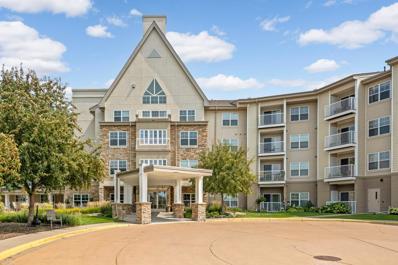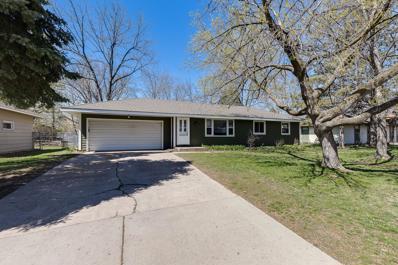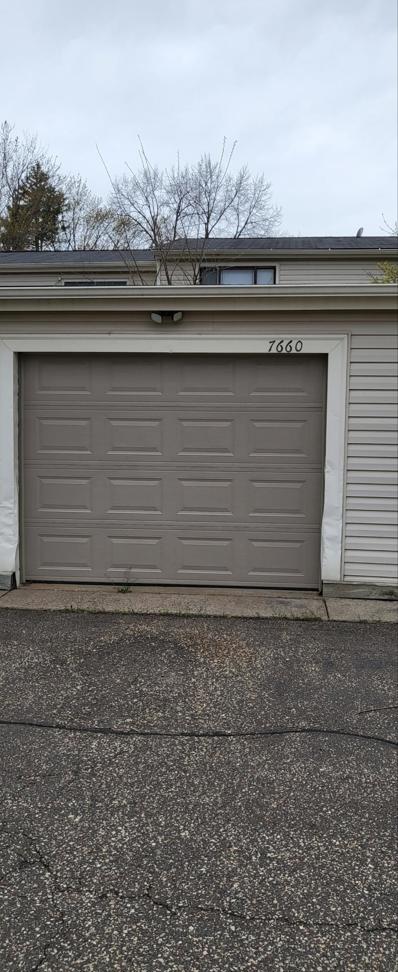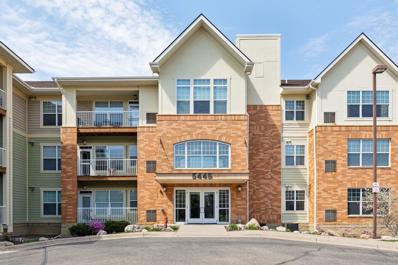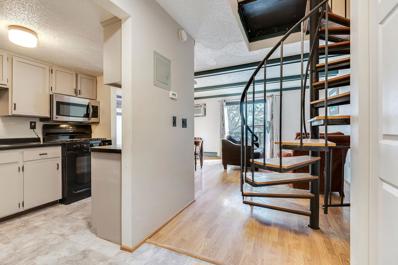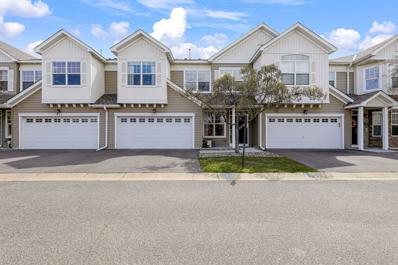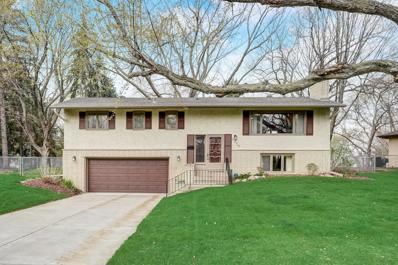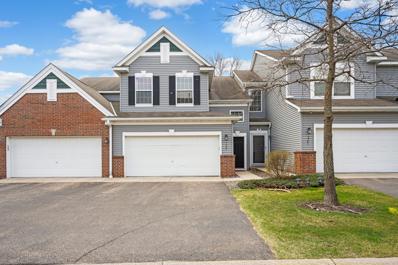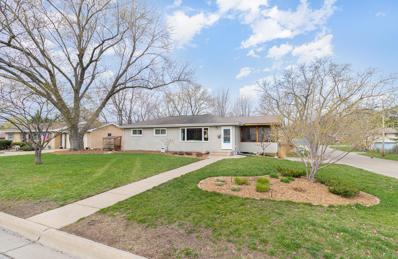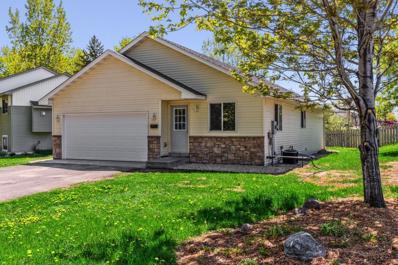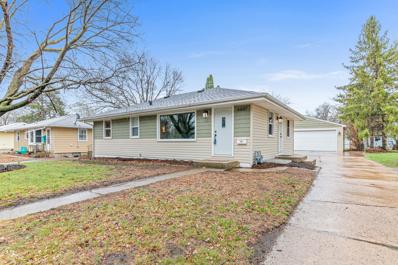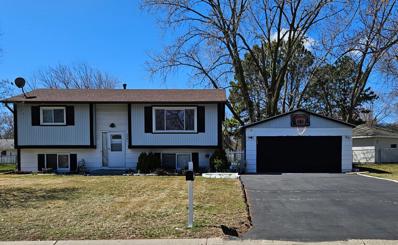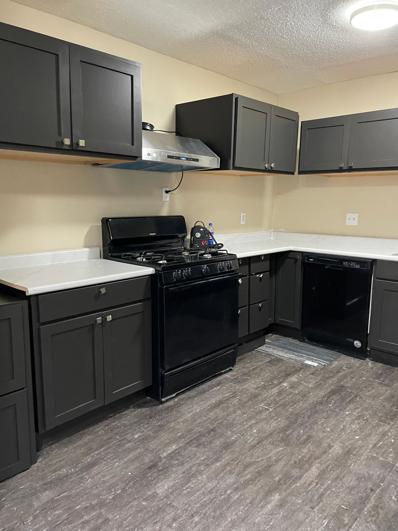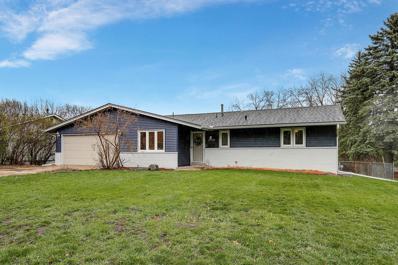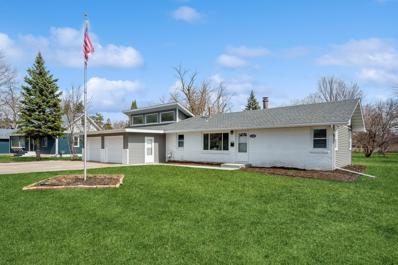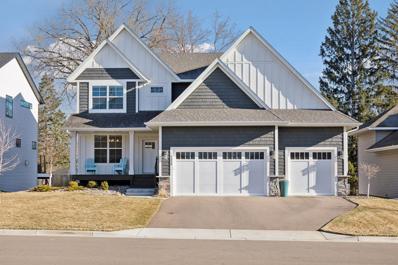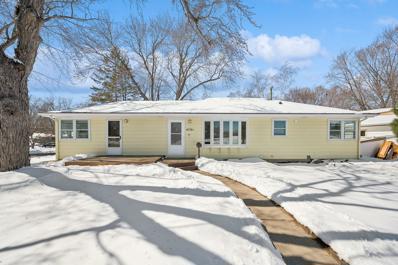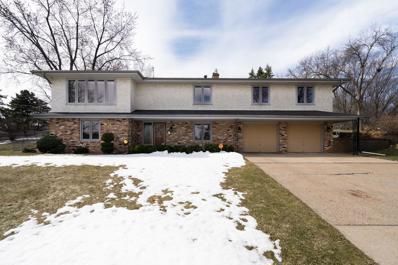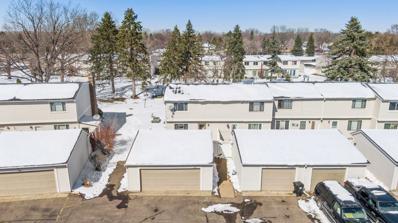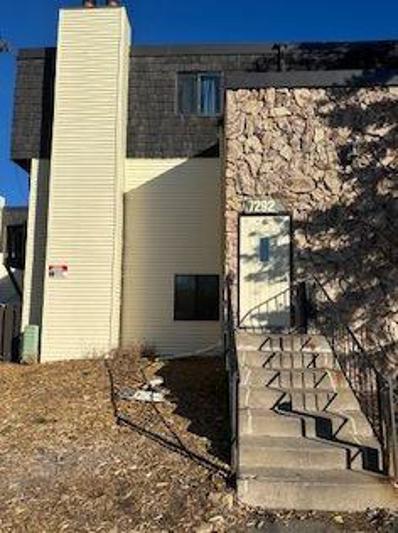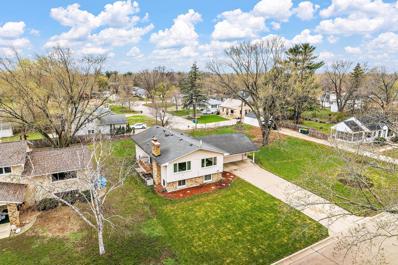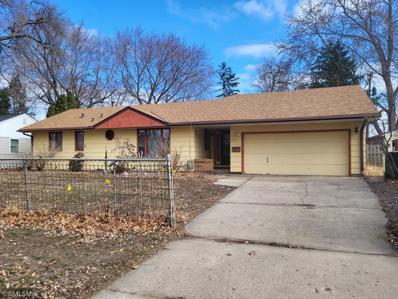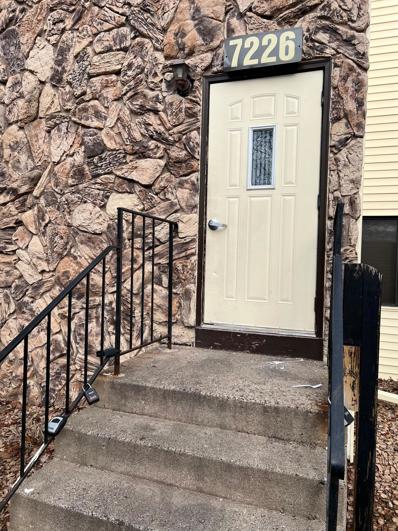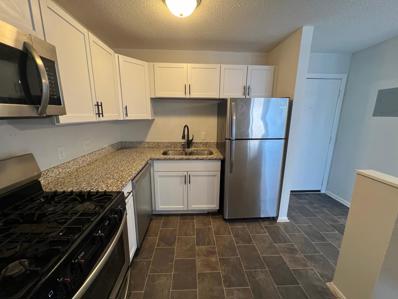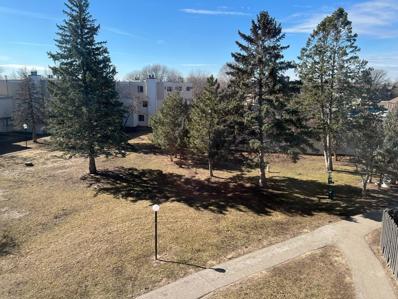Minneapolis MN Homes for Sale
- Type:
- Other
- Sq.Ft.:
- 1,154
- Status:
- NEW LISTING
- Beds:
- 2
- Lot size:
- 2.53 Acres
- Year built:
- 2005
- Baths:
- 2.00
- MLS#:
- 6527581
- Subdivision:
- Cic 1286 Woodridge Of New Hope Co-
ADDITIONAL INFORMATION
55+ cooperative for easy living. HOA includes internet, Direct TV, phone, water/sewer, property taxes, trash and recycling. Assigned parking spot underground included. Guest suite, game room, library, fitness center, computer room, auxiliary laundry facilities (laundry in each unit). Maintenance person on site weekly. Association maintains all appliances. First floor unit has 9 foot ceilings. Storage locker across the hall from this unit. Active senior building.
- Type:
- Single Family
- Sq.Ft.:
- 1,032
- Status:
- NEW LISTING
- Beds:
- 3
- Lot size:
- 0.25 Acres
- Year built:
- 1964
- Baths:
- 2.00
- MLS#:
- 6527118
- Subdivision:
- Rogers 3rd Add
ADDITIONAL INFORMATION
Home features 3BR on the main level, hardwood floors, newer windows, newer fridge & water heater, attached garage, 1/4 bath in basement. Home move in ready!
- Type:
- Townhouse
- Sq.Ft.:
- 1,820
- Status:
- NEW LISTING
- Beds:
- 3
- Lot size:
- 0.05 Acres
- Year built:
- 1972
- Baths:
- 2.00
- MLS#:
- 6527242
- Subdivision:
- Patio Park
ADDITIONAL INFORMATION
No FHA buyer. Buyer agent need to verify all measurements and information. Quick close possible. As-is property. 3 bedrooms, 2 bathrooms Townhome. New fridge and new stove; Newly remodel from top to bottom. Three levels of living space. Close to shop & dining. Do not miss this opportunity to own this affordable Townhome. Email offers to caljwoki2001@yahoo.com: Owner is a Real Estate agent.
- Type:
- Low-Rise
- Sq.Ft.:
- 1,084
- Status:
- NEW LISTING
- Beds:
- 2
- Lot size:
- 1.79 Acres
- Year built:
- 2007
- Baths:
- 2.00
- MLS#:
- 6526235
- Subdivision:
- Cic 1597 Linden Park Condos
ADDITIONAL INFORMATION
Enjoy this beautiful one level living condo with 2 bedrooms and 2 bathrooms. Microwave, front loading washer and dryer in unit, Furnace and A/C replaced in 2020 and Smart refrigerator, range, and dishwasher the fall in 2021. Has a Smart thermostat, center island with breakfast bar, walk-in closet in the primary bedroom, new high quality laminate floors throughout. Located on the first floor just steps from the front entry. Unit has a private balcony and large storage unit #101 just down the hall. Parking garage is secure in the attached heated underground are with a car wash bay, units stall #26. This condo has the following amenities: spacious party room w/fireplace, fitness center, shared garden, pond, park, walking trails and plenty of guest parking. Pets allowed with a few restrictions. Conveniently located near shopping and entertainment plus easy quick access to highways. This floor plan is idea for roommates guest or working form home!
- Type:
- Low-Rise
- Sq.Ft.:
- 734
- Status:
- NEW LISTING
- Beds:
- 1
- Year built:
- 1976
- Baths:
- 1.00
- MLS#:
- 6526575
- Subdivision:
- Condo 0089 Strawberry Commons 1
ADDITIONAL INFORMATION
Cozy Brooklyn Park condo with hardwood floors, tall ceilings, and unique architecture from ceiling girders and spiral staircase. Steely blue ceiling beams stretch across the living and dining area lending an industrial vibe. Kitchen, with black and white styling, and plenty of storage space. Past the kitchen, find the combined living/dining room, with access to a private balcony through sliding door off living room overlooking the park area between buildings. Head up spiral staircase to bedroom and bathroom. Bedroom w/ wide windowscape to let in plenty of light, and the steely blue colors continue to tie the unit together. Built-in vanity provides extra storage, in addition to the walk-in closet. Laundry room with separate exterior entry, outdoor community areas, pool, party, and exercise room. Cats, dogs, birds, and fish allowed. 2 pets per unit with weight restrictions. Rentals allowed. Are you the next owner?!
- Type:
- Townhouse
- Sq.Ft.:
- 1,689
- Status:
- NEW LISTING
- Beds:
- 3
- Lot size:
- 0.03 Acres
- Year built:
- 2004
- Baths:
- 3.00
- MLS#:
- 6507349
- Subdivision:
- Winnetka Twnhms
ADDITIONAL INFORMATION
Welcome to this charming townhome nestled in a prime New Hope location! Interior features include fresh paint throughout, maple cabinets and floors, cozy gas fireplace, 3 generously sized bedrooms and 3 baths, including a luxurious full primary bath. This residence offers ample space and comfort for the whole family. Recent updates include a new roof in 2022, along with a new washer and dryer in the same year. In 2024, a new refrigerator and dishwasher were added, enhancing both style and functionality. This home is truly move-in ready. Schedule your showing today!
- Type:
- Single Family
- Sq.Ft.:
- 1,880
- Status:
- NEW LISTING
- Beds:
- 4
- Lot size:
- 0.34 Acres
- Year built:
- 1961
- Baths:
- 2.00
- MLS#:
- 6518883
- Subdivision:
- R P Peterson 2nd Add
ADDITIONAL INFORMATION
Welcome to this meticulously preserved mid-century modern gem! This 4 bedroom, 2 bathroom home is conveniently updated while maintaining its original charm. Upstairs you'll find beautiful wood floors, a large living room with a brick, gas fireplace, an updated kitchen, primary bedroom with 3/4 ensuite bath, two more bedrooms and a walkout. Head downstairs to hang out in the spacious family room, 4th bedroom/office, and laundry room with storage. Bringing in groceries is a breeze with the attached 2 car garage. Be prepared to be wowed by the fully fenced expansive yard, .35 acres, with a newer patio, fountain, mature trees, and updated landscaping. Close to 169, shopping, restaurants and parks!
- Type:
- Townhouse
- Sq.Ft.:
- 1,696
- Status:
- Active
- Beds:
- 3
- Year built:
- 2004
- Baths:
- 2.00
- MLS#:
- 6516918
ADDITIONAL INFORMATION
Welcome to this charming townhome offering convenient living all on one level w/ a private primary bathroom. 3 spacious BRs and 2 bathrooms, this home is thoughtfully designed to maximize comfort and functionality. The back of the home faces south, offering abundant natural light and scenic views of the adjacent neighborhood. Step into the huge kitchen with soaring vaulted ceilings, well painted cabinets w/ 42-inch uppers, new stainless steel appliances, pantry, & center island which is so desirable to have! Tasteful luxury vinyl plank flooring throughout main living areas, and cozy gas fireplace. Each BR is generously sized, with the primary bedroom boasting a large walk-in closet and private full primary bath with dual sinks, tile floors, & tile surround jetted tub. Two additional bedrooms, full bathroom, and laundry complete this townhome. 2 car attached garage. Conveniently located near 169 and Bass Lake Road and minutes to Target, restaurants, and other shopping.
- Type:
- Single Family
- Sq.Ft.:
- 2,060
- Status:
- Active
- Beds:
- 4
- Lot size:
- 0.23 Acres
- Year built:
- 1959
- Baths:
- 2.00
- MLS#:
- 6522354
- Subdivision:
- Ostmans 07th Add
ADDITIONAL INFORMATION
A wonderfully updated home located on a quiet street in a great neighborhood. The kitchen was remodeled and a wall was removed to open up the main level, great for entertaining friends and family. The screen porch is a great spot to relax and enjoy a summer evening without bugs. The huge lower level family room was redone, complete with a built-in entertainment center. The lower level also features a spacious & private ensuite to enjoy. The yard is beautifully landscaped with many perennials and flower gardens. Buyers will love the built-in firepit & patio for summertime get togethers. The sellers added a shed/workshop to the garage, a great place to store yard equipment and/or bikes & toys. The home is located on a large corner lot, close to schools, parks, hockey arena, great restaurants & shopping.
- Type:
- Single Family
- Sq.Ft.:
- 1,956
- Status:
- Active
- Beds:
- 4
- Lot size:
- 0.25 Acres
- Year built:
- 2005
- Baths:
- 2.00
- MLS#:
- 6522023
ADDITIONAL INFORMATION
Please see 3D virtual tour! Wonderful rambler in the heart of New Hope. Large open spacious floor plan. Large light and bright kitchen with granite counter tops and lots of storage. Luxury Vinyl Plank flooring throughout the main level and lower level. The Main Floor features an Open Concept Living Room/Dining Room/Kitchen, 2 Big Bedrooms, and a Freshly Remodeled Bathroom as well as a main floor laundry area. The lower level has a nice size family room and 2 more bedrooms and a 2nd bathroom. There is storage in the utility room as well. Nice partially fenced rear yard with patio to enjoy beautiful Minnesota Summers.
$349,900
6607 47th Avenue N Crystal, MN 55428
- Type:
- Single Family
- Sq.Ft.:
- 1,669
- Status:
- Active
- Beds:
- 4
- Lot size:
- 0.19 Acres
- Year built:
- 1954
- Baths:
- 2.00
- MLS#:
- 6521336
- Subdivision:
- Klatkes 2nd Addn
ADDITIONAL INFORMATION
Turn-key updated rambler exclusively available for the first time in over a decade! Move right in and enjoy this gorgeous home with no worries! Beautiful kitchen has updated cabinetry, granite countertops and all stainless appliances. Yes, it’s immaculate inside but if are you looking for a workshop or a spacious garage, you’ll adore the impressive 900 sqft three-car garage that accommodates your vehicles while providing ample storage space! Phenomenal floorpan with three bedrooms on the main floor plus an additional oversized fourth bedroom in the lower level. You’ll love the living spaces with an open and bright living room on the main floor plus an outstanding family room in the lower level. Gleaming hardwood floors on the main floor plus contemporary updated bathrooms, this property truly presents an opportunity for a lifestyle upgrade that you simply can't miss. Situated on an ideal flat lot in a convenient location. Schedule your in-person tour today before it's gone tomorrow!
- Type:
- Single Family
- Sq.Ft.:
- 1,775
- Status:
- Active
- Beds:
- 4
- Lot size:
- 0.22 Acres
- Year built:
- 1978
- Baths:
- 2.00
- MLS#:
- 6513335
- Subdivision:
- Edgewood Estates
ADDITIONAL INFORMATION
This AS-IS, rightly priced listing in Brooklyn Park presents an exceptional opportunity for quick equity buildup, as the seller has invested a lot in upgrades and will not undertake repairs. While the property requires some TLC and minor improvements, its prime location offers convenience and potential appreciation. All offers must include an AS-IS addendum.
- Type:
- Low-Rise
- Sq.Ft.:
- 900
- Status:
- Active
- Beds:
- 2
- Year built:
- 1975
- Baths:
- 1.00
- MLS#:
- 6520231
- Subdivision:
- Condo 0089 Strawberry Commons 1
ADDITIONAL INFORMATION
Looking for a cash flowing rental property? or place to live for less than rent? Look no further! This 2 bedroom one bath condo on ground floor with private entrance has recently been updated. This home includes a 1 car detached garage and shared laundry in the building. Property is pet friendly and allows rentals with a minimum of a 6 month lease. Enjoy maintenance free condo living with a shared pool, community room and outdoor tables and grills.
- Type:
- Single Family
- Sq.Ft.:
- 1,976
- Status:
- Active
- Beds:
- 4
- Lot size:
- 0.27 Acres
- Year built:
- 1968
- Baths:
- 2.00
- MLS#:
- 6513852
- Subdivision:
- Wicks Terrace 2nd Add
ADDITIONAL INFORMATION
Nestled on an expansive .27 acre corner lot, this charming Rambler boasts an impressive array of features. With 4 bedrooms, 2 baths, and a convenient 3-car garage, including a unique tuckunder stall accessible from the backyard, it offers ample space and versatility. Recent upgrades, such as new vinyl siding installed in 2023, ensure both durability and modern appeal. The main level has 3 bedrooms, complemented by a spacious living room, and generous informal dining area adjacent to the kitchen. The lower level presents additional living space, complete with a second kitchen, bedroom, and bath. Step outside to the sprawling fenced-in backyard, offering a perfect retreat for outdoor enjoyment. Newer windows throughout! Don't miss the opportunity to explore all this home has to offer.
- Type:
- Single Family
- Sq.Ft.:
- 1,226
- Status:
- Active
- Beds:
- 2
- Lot size:
- 0.42 Acres
- Year built:
- 1951
- Baths:
- 1.00
- MLS#:
- 6517470
- Subdivision:
- Garden Acres
ADDITIONAL INFORMATION
Updated rambler with open layout through living and kitchen areas. Granite Countertops and New Stainless Steel Range and Dishwasher. New flooring throughout! Located on quiet street with no thru traffic! Large private backyard. Easy access to everything!
- Type:
- Single Family
- Sq.Ft.:
- 2,208
- Status:
- Active
- Beds:
- 3
- Lot size:
- 0.17 Acres
- Year built:
- 2021
- Baths:
- 3.00
- MLS#:
- 6517045
- Subdivision:
- Windsor Ridge
ADDITIONAL INFORMATION
Step into this stunning 3-bedroom, 3-bathroom, 2-car home designed to leave a lasting impression. A charming front porch calls you inside to discover a spacious main level featuring a foyer, and a chef's dream kitchen equipped with custom enameled cabinetry, an expansive island, pantry, stainless steel appliances, and quartz countertops. Entertain in style in the generously sized dining room boasting a tray ceiling, while the adjacent living room offers warmth and ambiance with a gas fireplace and sleek LVT flooring throughout. Ascend to the upper level where serenity awaits in the master suite featuring a tray ceiling, walk-in closet, double vanity, and a separate tub/shower for ultimate relaxation. Accompanied by two additional bedrooms, each with its own walk-in closet, and a convenient double vanity bath as well as a spacious laundry room for added convenience. Unleash the full potential of this home by finishing the walkout lower level, which offers endless possibilities.
- Type:
- Single Family
- Sq.Ft.:
- 2,094
- Status:
- Active
- Beds:
- 4
- Lot size:
- 0.23 Acres
- Year built:
- 1954
- Baths:
- 2.00
- MLS#:
- 6515298
- Subdivision:
- Ostmans 06th Add
ADDITIONAL INFORMATION
Charming Rambler style home with many updates. Well cared for home. Spacious living room with outside door leading to large deck. Remodeled kitchen with updated appliances. 3 bedrooms on main level. Each level features a newly remodeled bathroom. Two car garage & additional storage building with loft. Large concrete driveway with plenty of space for parking. Home exterior features steel siding & gutters. Furnace was replaced in 2022 & AC in 2023. Sewer service was just replaced from the home to the city street in 2024.
- Type:
- Single Family
- Sq.Ft.:
- 2,916
- Status:
- Active
- Beds:
- 5
- Lot size:
- 0.38 Acres
- Year built:
- 1972
- Baths:
- 3.00
- MLS#:
- 6514097
- Subdivision:
- Petersons Hazel Hill 2nd
ADDITIONAL INFORMATION
Remodeled and updated 5BR/3 Bath walkout rambler on a private cul-de-sac street and located in a prime New Hope location. There are 4 bedrooms on the main level and a 5th BR being used for storage in lower level. Large kitchen with marble counter tops, in formal dining and a wood burning fireplace. Also a formal dining room. Large living room off formal dining. Large owner suite with a remodeled private 3/4 bathroom. Main floor full bathroom also remodeled. Lower level has a large family room plus a large amusement/library room, a finished laundry room, and a gas fireplace in family room. Home has all new windows 2014, roof 2007, replaced furnace/AC units. Garage is oversized with enameled concrete floor w/work bench. Large yard w/concrete retaining walls and lots of mature landscaping. This home is a must see!
- Type:
- Townhouse
- Sq.Ft.:
- 1,320
- Status:
- Active
- Beds:
- 2
- Lot size:
- 0.07 Acres
- Year built:
- 1972
- Baths:
- 2.00
- MLS#:
- 6505175
- Subdivision:
- Patio Park
ADDITIONAL INFORMATION
This charming end unit townhome boasts a convenient 2-car garage and an inviting enclosed private courtyard. With 2 bedrooms and 2 bathrooms, plus the potential to add a third bedroom in the basement, this home offers flexibility and space for growing families or those seeking extra room. Centrally located, it provides easy access to a plethora of shopping, dining, parks, and transportation options, with the added perk of a short drive to the Twin Cities, making it an ideal blend of comfort and convenience for modern living.
- Type:
- Other
- Sq.Ft.:
- 900
- Status:
- Active
- Beds:
- 2
- Year built:
- 1975
- Baths:
- 1.00
- MLS#:
- 6496557
- Subdivision:
- Condo 0089 Strawberry Commons 1
ADDITIONAL INFORMATION
Great 2BR End Unit Condo. New Carpet and Laminate Flooring. New Paint, Nice Kitchen with Ceramic Back Splash. Move in Ready. Rental and Pets allowed. Buyers and Agents to verify all measurements and information. Conveniently located near highways and shopping area.
$399,900
6329 44th Avenue N Crystal, MN 55428
- Type:
- Single Family
- Sq.Ft.:
- 2,233
- Status:
- Active
- Beds:
- 4
- Lot size:
- 0.43 Acres
- Year built:
- 1972
- Baths:
- 3.00
- MLS#:
- 6505266
- Subdivision:
- Fairview Acres
ADDITIONAL INFORMATION
*Increase To Reflect Updates* New Roof To Be Installed! New buyer to choose Shingle Color. Granite Counter Tops! Water Filtration System! POTENTIAL 5 BEDROOM! What an incredible opportunity to own a great property at a jaw dropping rate of 2.25%. Welcome to this cherished single-family abode nestled on close to a half-acre of lush land that is expertly landscaped, where the warmth of two fireplaces beckons on chilly evenings. Step inside to discover a haven of modernity with updated interiors, including a kitchen and bathrooms that have been meticulously refurbished. This home exudes comfort and charm, offering a seamless blend of contemporary living and timeless appeal. With its spacious layout and inviting ambiance, it's an idyllic retreat for creating cherished memories with loved ones.
- Type:
- Single Family
- Sq.Ft.:
- 2,205
- Status:
- Active
- Beds:
- 4
- Lot size:
- 0.24 Acres
- Year built:
- 1953
- Baths:
- 2.00
- MLS#:
- 6503364
- Subdivision:
- Murray Lane 4th Add
ADDITIONAL INFORMATION
Nice Rambler.Thee Bedrooms On the main floor,Full bath,Living room,Eat in Kitchen Family room, n the main floor.Walk out to the back yard off the family room.Fenced in yard. Lower level Two large room can be used for Entertainment room,Family room,Three Quarter bath,Laundry room,and another non conforming bedroom..Double Garage attached.large entry foyer..Lot of room in the lower level.Front yard is semi fenced in.
- Type:
- Low-Rise
- Sq.Ft.:
- 900
- Status:
- Active
- Beds:
- 2
- Lot size:
- 9.82 Acres
- Year built:
- 1976
- Baths:
- 1.00
- MLS#:
- 6501202
- Subdivision:
- Condo 0089 Strawberry Commons 1
ADDITIONAL INFORMATION
Investment opportunity or perfect for a home owner who wants to pay less than renting! 2 beds, 1 bath, 1 car garage. Enjoy shared amenities like an outdoor pool, community room, picnic, and grill area. Rentals allowed!
- Type:
- Low-Rise
- Sq.Ft.:
- 710
- Status:
- Active
- Beds:
- 1
- Lot size:
- 9.82 Acres
- Year built:
- 1975
- Baths:
- 1.00
- MLS#:
- 6501189
- Subdivision:
- Condo 0089 Strawberry Commons 1
ADDITIONAL INFORMATION
Investment opportunity or perfect for a home owner who wants to pay less than renting! 1 bed, 1 bath, 1 car garage. Enjoy shared amenities like an outdoor pool, community room, picnic, and grill area. Rentals allowed!
- Type:
- Low-Rise
- Sq.Ft.:
- 892
- Status:
- Active
- Beds:
- 2
- Lot size:
- 9.82 Acres
- Year built:
- 1976
- Baths:
- 1.00
- MLS#:
- 6499661
- Subdivision:
- Condo 0089 Strawberry Commons 1
ADDITIONAL INFORMATION
Investment opportunity or perfect for a home owner who wants to pay less than renting! 2 beds, 1 bath, 1 car garage. Enjoy shared amenities like an outdoor pool, community room, picnic, and grill area. Rentals allowed!
Andrea D. Conner, License # 40471694,Xome Inc., License 40368414, AndreaD.Conner@Xome.com, 844-400-XOME (9663), 750 State Highway 121 Bypass, Suite 100, Lewisville, TX 75067

Xome Inc. is not a Multiple Listing Service (MLS), nor does it offer MLS access. This website is a service of Xome Inc., a broker Participant of the Regional Multiple Listing Service of Minnesota, Inc. Open House information is subject to change without notice. The data relating to real estate for sale on this web site comes in part from the Broker ReciprocitySM Program of the Regional Multiple Listing Service of Minnesota, Inc. are marked with the Broker ReciprocitySM logo or the Broker ReciprocitySM thumbnail logo (little black house) and detailed information about them includes the name of the listing brokers. Copyright 2024, Regional Multiple Listing Service of Minnesota, Inc. All rights reserved.
Minneapolis Real Estate
The median home value in Minneapolis, MN is $246,000. This is lower than the county median home value of $289,200. The national median home value is $219,700. The average price of homes sold in Minneapolis, MN is $246,000. Approximately 53.85% of Minneapolis homes are owned, compared to 43.37% rented, while 2.77% are vacant. Minneapolis real estate listings include condos, townhomes, and single family homes for sale. Commercial properties are also available. If you see a property you’re interested in, contact a Minneapolis real estate agent to arrange a tour today!
Minneapolis, Minnesota 55428 has a population of 20,909. Minneapolis 55428 is less family-centric than the surrounding county with 30.62% of the households containing married families with children. The county average for households married with children is 33.56%.
The median household income in Minneapolis, Minnesota 55428 is $53,228. The median household income for the surrounding county is $71,154 compared to the national median of $57,652. The median age of people living in Minneapolis 55428 is 38.5 years.
Minneapolis Weather
The average high temperature in July is 83.4 degrees, with an average low temperature in January of 6.7 degrees. The average rainfall is approximately 31.5 inches per year, with 52.4 inches of snow per year.
