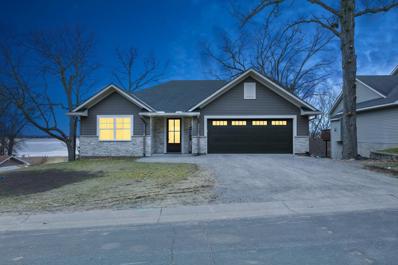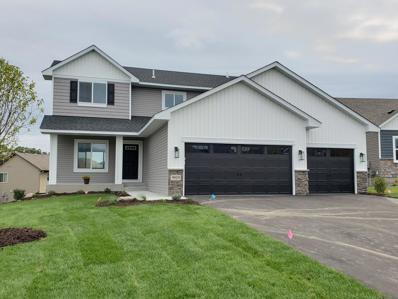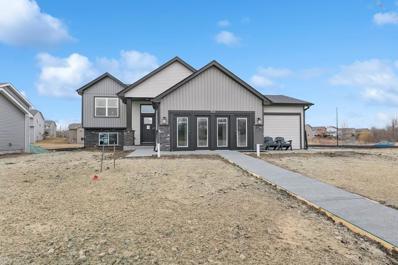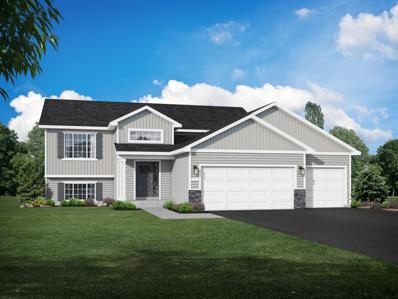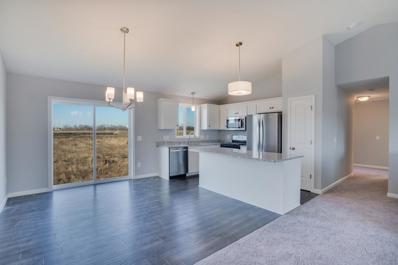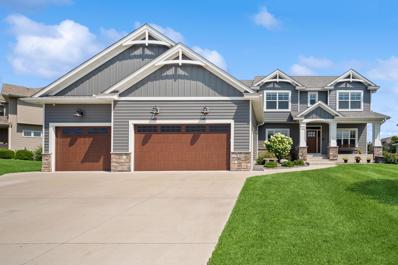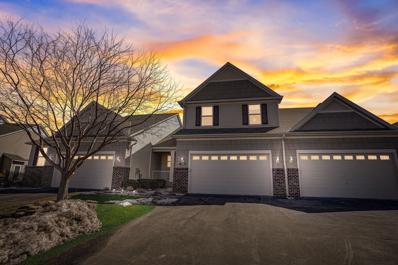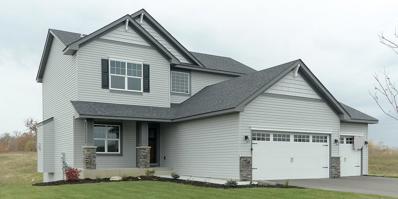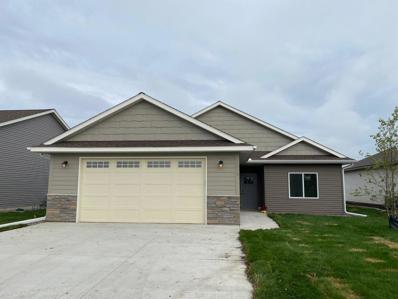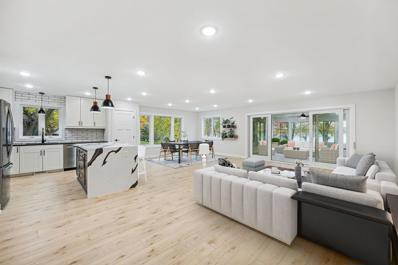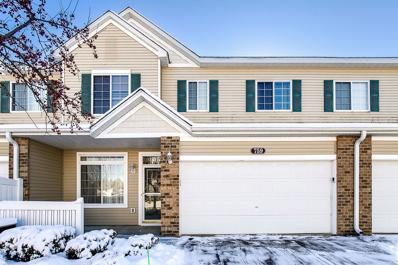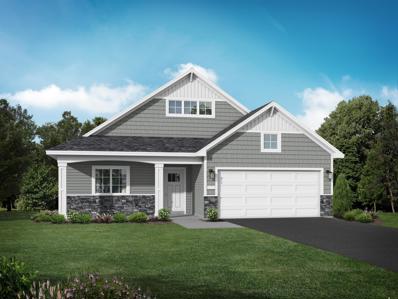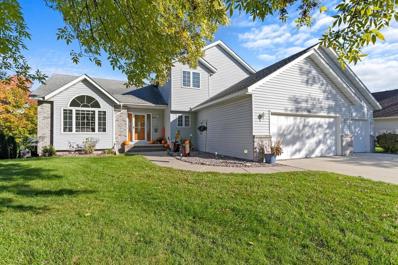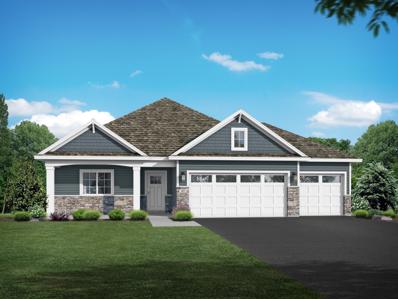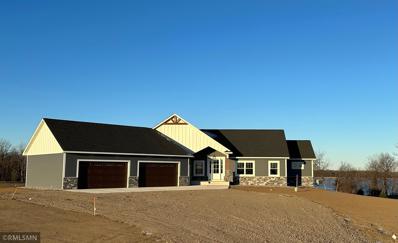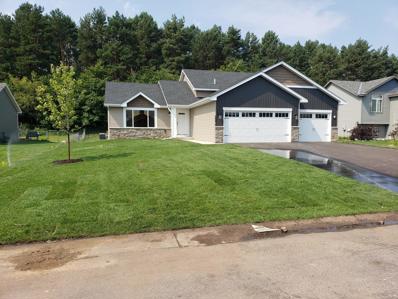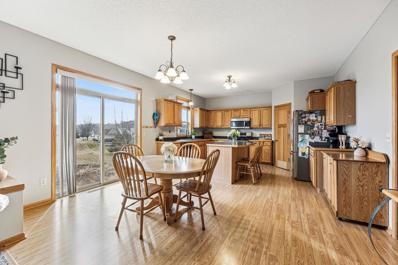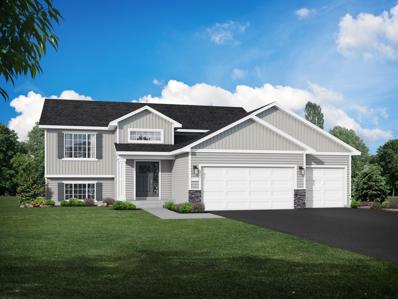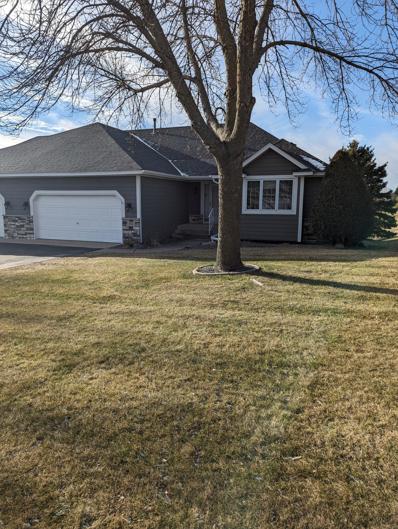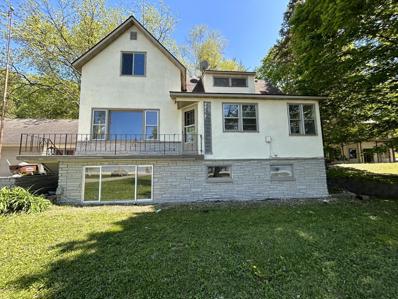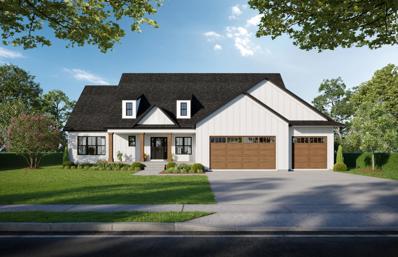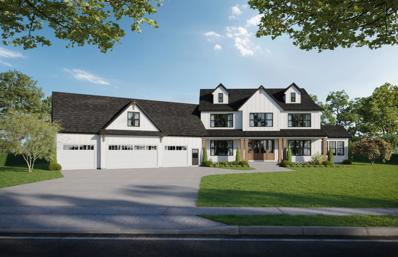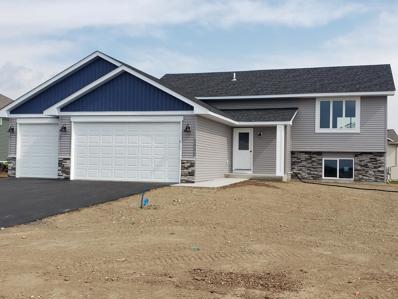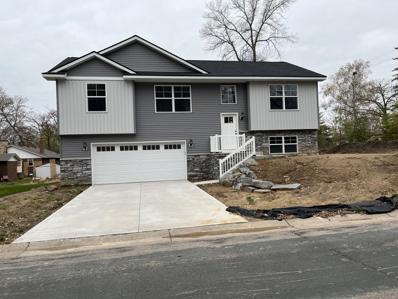Buffalo MN Homes for Sale
- Type:
- Single Family
- Sq.Ft.:
- 2,705
- Status:
- Active
- Beds:
- 2
- Lot size:
- 0.16 Acres
- Year built:
- 2023
- Baths:
- 1.00
- MLS#:
- 6504651
- Subdivision:
- Pulaski Lake Shores
ADDITIONAL INFORMATION
New build in 2023, custom build with many upgrades, se Feature Sheet for all the items, but to name a few, in floor heat basement, owner suite bath, garage. Floor drains in garage, custom stone work inside and out and on and on. BEAUTIFUL lake views! There have been no details left undone. Voluntary lake association with extensive sand lake shore, concrete boat launch, docks. Enjoy the dream in this closest to new home you can get!! Seller related to agent.
- Type:
- Single Family
- Sq.Ft.:
- 1,813
- Status:
- Active
- Beds:
- 3
- Lot size:
- 0.3 Acres
- Year built:
- 2024
- Baths:
- 3.00
- MLS#:
- 6499850
- Subdivision:
- Misty Meadows 3rd
ADDITIONAL INFORMATION
This is a To Be Built home and it won't be started until it is sold. Pictures are from a previous model. The Avalon is a open design 2 story that offers 3 bedrooms & 2 baths plus a laundry room upstairs. There's 9 foot knockdown ceilings on the main level. Great kitchen with granite tops, center island with snack bar overhang, lots of custom popal cabinets with 42 inch uppers. LG stainless steel kitchen appliances & walk in pantry. Large great rom with electric fireplace and shiplap surround. Relaxing front porch with LED down lighting. Beautiful 3 panel wood interior doors with craftsman trim package. Desirable mudroom & 1/2 bath off the garage entrance with a built in bench. Full walkout basement for future rec room, 4th bedroom & 3/4 bath. Gutters at the front walkway and sprinkler system rough in. Large culdesac lot overlooking a wetlands.
$430,805
703 Erickson Lane Buffalo, MN 55313
- Type:
- Single Family
- Sq.Ft.:
- 1,964
- Status:
- Active
- Beds:
- 5
- Lot size:
- 0.22 Acres
- Year built:
- 2024
- Baths:
- 2.00
- MLS#:
- 6499615
- Subdivision:
- Settlers Brook
ADDITIONAL INFORMATION
Welcome to Settlers Brook, located in Buffalo. This is the beautiful Baxter model with 3 bedrooms on the main level. Gorgeous kitchen with large center island, quartz countertops w/SS appliances & so much more! Finished lower level with a rec room, 2 extra bedrooms and a 2nd bathroom! Full yard sod, landscaping, irrigation sprinkler system. 3 Car garage! No HOA.
$409,900
2501 Pioneer Trail Buffalo, MN 55313
- Type:
- Single Family
- Sq.Ft.:
- 2,226
- Status:
- Active
- Beds:
- 5
- Lot size:
- 0.26 Acres
- Year built:
- 2023
- Baths:
- 3.00
- MLS#:
- 6499456
ADDITIONAL INFORMATION
See Sales Consultant about lower interest rate options on select quick move in homes. COMPLETED NEW CONSTRUCTION! JP Brooks presents the Arbor, with a finished basement, on a lookout lot in Buffalo's Newest Community. This home features an upgraded kitchen with quartz countertops, crown molding, cabinet hardware and stainless steel appliances. Vaulted primary suite with ceiling fan and quartz tops in the bathroom. Finished basement for bedrooms 4/5, spacious family room & 3/4 bath, that backs the park! The Desirable Arbor Meadows neighborhood has beautiful ponds and wetlands throughout. City park is attached to the neighborhood w/ trails that run throughout the community. Close proximity to Lake Pulaski & Buffalo HS. Pictures taken from a similar model. Finishes may differ. QUICK MOVE IN!
- Type:
- Single Family
- Sq.Ft.:
- 2,285
- Status:
- Active
- Beds:
- 5
- Lot size:
- 0.23 Acres
- Year built:
- 2023
- Baths:
- 3.00
- MLS#:
- 6499320
- Subdivision:
- Greenbriar Hills Seventh Add
ADDITIONAL INFORMATION
This beautiful split entry home has an Open concept design throughout the living room, dining room, and kitchen as well as a vaulted ceiling. The kitchen features sleek countertops, beautiful white cabinetry, a pull out trash cabinet and a center island with seating space for 3 or 4. The main level also includes 3 bedrooms-owner's suite and 2 more. The finished basement features a HUGE family room along with 2 more bedrooms and a bathroom. This home is truly an incredible value and with plenty of spaces for every family member, there is something for everyone!
- Type:
- Single Family
- Sq.Ft.:
- 4,562
- Status:
- Active
- Beds:
- 5
- Lot size:
- 0.34 Acres
- Year built:
- 2016
- Baths:
- 4.00
- MLS#:
- 6492087
- Subdivision:
- Bellavista
ADDITIONAL INFORMATION
Breathtaking 2 story home located in the Bellavista neighborhood is ready to WOW you. This 2016 custom built home features an indoor sports court, 5 spacious bedrooms, 4 baths, 4 stall garage and access to the community pool. Step into the home and feel the elegance with the hand scrapped engineered hardwood floors, crisp white trim, knotty alder cabinetry and neutral wall coverings. Main level features a formal dining room, office, 3 season porch, beautiful foyer and mudroom. In the upper level you will find the primary suite, 3 additional generously sized bedrooms and laundry room. Head to the lower level to find the entrance to your very own sports court, walk out to your patio, 5th bedroom and plenty of space to entertain with a wet bar and fireplace! Immaculate epoxied 4 car garage with 12'6" ceiling heights, floor drain and extra storage space in the attic. Living in the Bellavista neighborhood you have access to the community pool, park, walking trails and dock.
$399,900
702 10th Street S Buffalo, MN 55313
- Type:
- Townhouse
- Sq.Ft.:
- 3,231
- Status:
- Active
- Beds:
- 4
- Lot size:
- 0.04 Acres
- Year built:
- 2005
- Baths:
- 4.00
- MLS#:
- 6476824
- Subdivision:
- Willow Glen Condo Cic81
ADDITIONAL INFORMATION
Beautiful & meticulously maintained home with an open floor concept on the main and vaulted ceilings. This fabulous home offers stunning views of both a pond & Mary Lake.. The composite deck overlooking this beautiful setting comes equipped with a retractable awning. The main floor features a gas fireplace, vaulted ceilings, SS appliances, eat-in kitchen with breakfast bar and a primary suite that steps into an en-suite bath with a soaking tub, then into the large walk-in closet where you will find the main floor laundry. The upper level features 2 bedrooms, a full bath and a gorgeous loft area with built-in bookshelves. The spacious lower level walks out to a patio and offers a large family room, a fourth bedroom and 3/4 bath.
- Type:
- Single Family
- Sq.Ft.:
- 2,121
- Status:
- Active
- Beds:
- 4
- Lot size:
- 0.32 Acres
- Year built:
- 2024
- Baths:
- 3.00
- MLS#:
- 6492611
- Subdivision:
- Misty Meadows 3rd Addition
ADDITIONAL INFORMATION
The Cambridge 2 story plan offers 4 Bedrooms, 3 baths plus a main floor office and is designed for today's open concept living! Custom Popal Cabinets with 42-inch uppers, Granite counter tops, Garbage/recycle bin, Walk in Pantry , Stainless steel kitchen appliances, Center Island w/ snack bar overhang & Pendent light. 1/2 bath & Mud/Laundry room w/walk-in closet off the kitchen/garage area. Luxurious Vinyl Plank flooring, Knockdown ceilings. Electric fireplace with shiplap surround in the great room. Bluetooth Wi-fi garage door opener & keypad are on the main stall. Address stone, oversized 42-inch wood front entrance door with transom window and deadbolt lock. Spacious Owners Suite with Double sink vanity, linen closet, ceramic tile 5 x 3 shower and Walk-in closet. Full Lookout basement for future expansion of rec room, 5th bedrooms and 3/4 bath. This home offers what you have been looking for!
- Type:
- Single Family
- Sq.Ft.:
- 1,680
- Status:
- Active
- Beds:
- 2
- Lot size:
- 0.19 Acres
- Year built:
- 2022
- Baths:
- 2.00
- MLS#:
- 6491783
- Subdivision:
- Whispering Winds
ADDITIONAL INFORMATION
Move-in ready new construction home available in Buffalo's newest and finest development! Walk right into the open concept living room and draw your attention to the kitchen that features hard surface Quartz countertops, stainless steel appliances, custom grade cabinets by Goebel and a large pantry for all your organization and storage needs. Enjoy the spacious owner suite with private bath and large walk-in closet. One additional bedroom on the same level that could be used as an office or craft room. This home has dual heat source; In-floor heat throughout along with a forced air system . Additional upgrades/features include Thermotech vinyl sliding windows, GenTech vinyl siding, Timberline decorative shingles, gutters, maintenance free exterior, cement edging, and lawn sprinkler system.
- Type:
- Single Family
- Sq.Ft.:
- 2,752
- Status:
- Active
- Beds:
- 3
- Lot size:
- 1.06 Acres
- Year built:
- 1970
- Baths:
- 3.00
- MLS#:
- 6486946
ADDITIONAL INFORMATION
Welcome to a meticulously remodeled dream home, where no detail has been overlooked. This 3BR/3BA gem has been completely renovated from floor to ceiling, ensuring a modern & luxurious living experience. Step inside to discover a spacious interior featuring a stunning kitchen w/granite countertops & a waterfall center island, along w/stainless steel appliances. The elegance continues w/white trim, solid 3-paneled doors, plush carpet & LVP flooring. Natural light floods the living spaces through energy efficient Thermotech windows, including a 10-foot slider that leads to a four-season porch, perfect for relaxation & entertainment. The exterior of the home is equally impressive, w/LP smart siding & vinyl, & a concrete patio ideal for outdoor gatherings. For those who appreciate space for their vehicles and hobbies, this property offers the best of both worlds w/a 2-stall attached garage at the front & a Spancrete garage on the backside. But the true highlight is the 200 ft of lakefront
- Type:
- Townhouse
- Sq.Ft.:
- 1,528
- Status:
- Active
- Beds:
- 2
- Lot size:
- 0.02 Acres
- Year built:
- 2006
- Baths:
- 2.00
- MLS#:
- 6489772
- Subdivision:
- Willow Glen Condo Cic81
ADDITIONAL INFORMATION
This immaculate townhome in the quiet and well kept Willow Glen Development awaits its new owners. Embrace the main floor open concept living space with modern LVP flooring and newer kitchen appliances. Upstairs, discover a versatile loft, a spacious bedroom, and a full bathroom, along with a convenient laundry room. The HUGE primary bedroom with a generous walk-in closet awaits as you head down the hall. Recent upgrades include a new roof (2023) and water softener (2022). Perfectly situated near Buffalo’s attractions – walking trails, 2 lakes, parks, live outdoor music in the summer months, golf courses, schools, shopping (Target, Walmart, Coburns, and Cub Foods), multiple dining options, entertainment, and health care facilities. Seize the opportunity to move right in and relish your new home!
$409,900
2614 Arbor Drive Buffalo, MN 55313
- Type:
- Single Family
- Sq.Ft.:
- 1,740
- Status:
- Active
- Beds:
- 2
- Lot size:
- 0.2 Acres
- Year built:
- 2023
- Baths:
- 2.00
- MLS#:
- 6486365
ADDITIONAL INFORMATION
See Sales Consultant about lower interest rate options on select quick move in homes. COMPLETED NEW CONSTRUCTION! JP Brooks presents the Madison villa w/ a deep 2 car garage, with extra storage above garage. 4 season porch that comes off the side of the home w/ a 12' x 12' concrete patio that is on a slab on grade lot, with a storm pond behind the house, in Buffalo's Newest Community. Luxury shower with a bench option in primary suite, quartz countertops throughout, upgraded cabinets with soft close with crown molding,and a fireplace with stone surround in the living room! The Desirable Arbor Meadows neighborhood has beautiful ponds and wetlands throughout. City park is attached to the neighborhood with trails that run throughout the community. Close proximity to Lake Pulaski and Buffalo High School. One level living at its finest! Pictures taken from a similar model. Finishes may differ. COMPLETED NEW CONSTRUCTION!
$435,000
305 18th Street S Buffalo, MN 55313
- Type:
- Single Family
- Sq.Ft.:
- 3,056
- Status:
- Active
- Beds:
- 5
- Lot size:
- 0.28 Acres
- Year built:
- 1997
- Baths:
- 3.00
- MLS#:
- 6477006
- Subdivision:
- Southgate Estates
ADDITIONAL INFORMATION
Location, Location! YOU WILL ENJOY THE VIEWS OF BUFFALO LAKE WITH DEEDED ACCESS & 440 ft of lakeshore. Convenient walking trails to restaurants, golf, downtown Buffalo and parks. Well built home taken care of inside and outside. A MUST SEE! Many updates, open and spacious
- Type:
- Single Family
- Sq.Ft.:
- 1,740
- Status:
- Active
- Beds:
- 2
- Lot size:
- 0.27 Acres
- Year built:
- 2024
- Baths:
- 2.00
- MLS#:
- 6487425
ADDITIONAL INFORMATION
JP Brooks presents the Madison villa, on one of the best lots overlooking a pond/wetland in Arbor Meadows. This home has a 3 car garage w/ workshop area, vaulted 4 season porch that walks out to a private concrete patio on a slab on grade lot, w/a storm pond behind the house, in Buffalo's Newest Community. Luxury bathroom w/ expanded shower that includes tiled bench, custom glass door, & shampoo niche, quartz countertops throughout, upgraded cabinets w/ soft close w/ crown molding, & a fireplace in the living room! The trim that is finished on site for no nail holes! The Desirable Arbor Meadows neighborhood has beautiful ponds & wetlands throughout. City park is attached to the neighborhood with trails that run throughout the community. Close proximity to Lake Pulaski and Buffalo High School. One level living at its finest! Pictures taken from a similar model. Finishes may differ. Completion May 2024.
$1,299,900
5835 Davern Avenue NE Buffalo, MN 55313
- Type:
- Single Family
- Sq.Ft.:
- 4,444
- Status:
- Active
- Beds:
- 4
- Lot size:
- 10.7 Acres
- Year built:
- 2023
- Baths:
- 5.00
- MLS#:
- 6486346
- Subdivision:
- Decker Estates
ADDITIONAL INFORMATION
LAKE FRONTAGE! New beautiful custom home built by Mattson Construction! Fully finished 4400+ square foot walkout rambler on 10+ acres with over 400' of lakeshore on Gilchrist Lake in the new Decker Estates development! This home features single level living which includes: 9' ceilings on both levels, granite countertops, large kitchen island, walk-in pantry, 36" cooktop, wall oven, large vaulted main level great room with fireplace, large lakeside deck featuring maintenance free decking, large private primary suite with walk-in shower, two primary vanities, large walk-in primary closet with custom closet organizers, main floor laundry, additional main level bedroom, two lower level bedrooms with shared full bath, main and lower level 1/2 baths, exercise room, basement wet bar and family room, four stall insulated garage, walkout lower level, and much much more!
- Type:
- Single Family
- Sq.Ft.:
- 1,500
- Status:
- Active
- Beds:
- 3
- Year built:
- 2024
- Baths:
- 2.00
- MLS#:
- 6486262
- Subdivision:
- Misty Meadows 3rd Addition
ADDITIONAL INFORMATION
This is a To Be Built home & nothing will be started until it is sold. Please note the photo's are from a previous model home. The Windsor 4-Level home offers 3 Bedrooms, 2 baths & 1500 square feet finished on the first 2 floors. Desirable open concept design on the main level with vaulted ceilings. Front facing living room with large 3 wide window for lots of natural light. Informal dining area with sliding glass door out to a future deck. Spacious kitchen with granite counter tops, a walk in pantry, huge angled center island with a snack bar overhang for bar stools. Lots of custom built popal cabinetry with built in recycling/garbage bins. LG stainless steel kitchen appliance package is included. Attractive 3 panel wood interior doors stained to the color of your choice. The owners suite has a walk in closet and 3/4 bath with double sink vanity. Future family, 4th bedroom. laundry room and 3/4 bath on the 3rd level that we can finish if needed.
$429,900
608 Overlook Drive Buffalo, MN 55313
- Type:
- Single Family
- Sq.Ft.:
- 2,986
- Status:
- Active
- Beds:
- 4
- Lot size:
- 0.23 Acres
- Year built:
- 2006
- Baths:
- 3.00
- MLS#:
- 6484977
- Subdivision:
- Sundance Ridge 2nd Add
ADDITIONAL INFORMATION
This beautiful 2 story home is established in the high demand Sundance Ridge Development. Your new home features a master ensuite with full BA & 3 additional BR's along with an additional BA on the same level. Main floor laundry/mudroom. Open floor plan on main level with a beautiful living room dining area bright kitchen with SS appliances has custom cabinetry, center island that overlooks your new beautifully landscaped semi private wooded back yard. A new retaining wall was just finished in summer of 2023 along with a new TUFF 12 X16 shed for plenty of storage for all of the outdoor equipment & toys. This house boasts an abundance of natural light on all levels. Lower level walk-out has a large family room & a ruffed in area for an additional BA & a 5th BR. Instant Equity! Huge storage space & utility room for plenty of seasonal storage. Great location! Close to restaurants, shopping & Buffalo Lake! New roof in 2021! Price decrease is due to Relocation, Sellers are very motivated!!
- Type:
- Single Family
- Sq.Ft.:
- 1,262
- Status:
- Active
- Beds:
- 3
- Lot size:
- 0.24 Acres
- Year built:
- 2024
- Baths:
- 2.00
- MLS#:
- 6478447
ADDITIONAL INFORMATION
JP Brooks presents the Arbor Elevation A Split Entry floor plan on a lookout lot. Desirable Arbor Meadows community w/ beautiful ponds, wetlands, park & walking trails. Close proximity to Lake Pulaski and Buffalo High School. Kitchen includes SS appliances, quartz countertops in kitchen & primary bathroom, upgraded painted cabinets on perimeter of kitchen & in the primary suite w/ crown molding,. The primary bed features a vaulted ceiling w/ ceiling fan. In the feature the family room, 4th/5th bedroom & 3/4 bath, for an extra 841 sq ft. Onsite finished trim for a great finish! Full yard sod/irrigation! Pictures, photographs, colors, features, and sizes are for illustration purposes only and may vary from the home that is built. Construction starts March 2024, estimated completion June 2024!
- Type:
- Townhouse
- Sq.Ft.:
- 3,134
- Status:
- Active
- Beds:
- 3
- Year built:
- 1994
- Baths:
- 3.00
- MLS#:
- 6468151
- Subdivision:
- Buffalo Run Twnhms
ADDITIONAL INFORMATION
Wonderful custom townhome backing to Wild Marsh Golf Course and spectacular sunset views. Beautiful Built-ins and cabinetry galore, hardwood flooring in center island Kit & ID. Primary BR with walk-in closet and ceramic full bath, double sinks. BR 2/flex room next to the main 3/4 bath. Laundry at garage entry. Windows tinted for Sunblock. Huge open Living and LL Family Rooms utilize the view, each with gas fireplace. Cozy 4 Season porch leads to deck. BR 3 in LL has walk-thru to the full bath with wall of cabinetry. LL Fam Rm w/wall of built-ins and a walk-out to an amazing patio and landscaping looking over the 12th green. There is a cedar closet and great storage room. Six panel doors thru-out this home. New exterior siding, stonework, and roof 2022. Well organized small Association. Estate As-Is. Trust Funds preferred.
- Type:
- Single Family
- Sq.Ft.:
- 2,518
- Status:
- Active
- Beds:
- 4
- Lot size:
- 1 Acres
- Year built:
- 1915
- Baths:
- 3.00
- MLS#:
- 6463458
- Subdivision:
- Maple Hill Add Village Buffalo
ADDITIONAL INFORMATION
Location Location Location, wake up to fantastic private lake views, oversized large lot. This Buffaloproperty also has a "mother in law" apt in lower level walk out. Great opportunity or investment for the right buyer.
- Type:
- Single Family
- Sq.Ft.:
- 3,456
- Status:
- Active
- Beds:
- 4
- Lot size:
- 10.1 Acres
- Year built:
- 2023
- Baths:
- 4.00
- MLS#:
- 6457506
ADDITIONAL INFORMATION
Checkout the latest offering from JPC Custom Homes out of Buffalo on this 10+ acre rural lot. Plenty of room to build your shed/out-building(s), your SHouse so bring your toys and barnyard animals too! This completely finished rambler home sits on a fairly flat lot overlooking a pond/wetland to the west making for phenomenal unobstructed views out the entire backside of the property. Build any plan you desire and get ideas on the builders website gallery for alternative options. Should you like this rambler design/setup as a starting-point for YOUR FUTURE HOME, let's run with it. Boasting 4BDS/4BATHS/3GRG and 3456 TFSF it gives you plenty of value for the $$$. JPC Custom Homes is a family-owned, local home-builder with nearly 40 years of new construction experience. Photos are from a similar recently completed JPC home and this TBB home will have similar finishes for this $920K price-point. Inquire today! More lots available in the area.
$1,310,000
8F-Nc Ames Avenue Nw Buffalo, MN 55313
- Type:
- Single Family
- Sq.Ft.:
- 3,548
- Status:
- Active
- Beds:
- 3
- Lot size:
- 13 Acres
- Year built:
- 2023
- Baths:
- 3.00
- MLS#:
- 6457520
ADDITIONAL INFORMATION
This To-Be-Built home is offered to you exclusively by JPC Custom Homes out of Buffalo. This expansive 2-story home sits on a 13+ acre lakefront lot on Black Lake with plenty of room for sheds/out-buildings, barnyard animals and all your toys. Build this 2-story home OR ANY style home you desire. This plan has 3548 FSF on just the upper 2 levels leaving another 1400-1600 sq.ft that can one day be finished on the walkout LL to make it at/near 5,000 FSF all finished. Less than 10 minutes to either Monticello/I94 or Buffalo. Monticello School District. Checkout an array of other floorplans on JPC Custom Homes website.
- Type:
- Single Family
- Sq.Ft.:
- 1,055
- Status:
- Active
- Beds:
- 2
- Lot size:
- 0.36 Acres
- Year built:
- 2024
- Baths:
- 1.00
- MLS#:
- 6454197
- Subdivision:
- Misty Meadows 3rd
ADDITIONAL INFORMATION
Please note this is a To Be Built home and won't be started until it is sold. The photos are from a previous built Normandy home. Looking for an affordable new home? Well, here it is! The Normandy Plus split-entry floor plan offers 2 bedrooms, 1 bath and 1055 square feet in the main level plus a full walkout basement for future expansion & a 3 car garage. Vaulted ceiling in the LR/DR/Kitchen areas, front facing LR with large 3 wide casement window. Iron/wood railing as you come up the stairway. Nice sized informal dining area with sliding glass door out to a future deck. Lots of custom Popal cabinets, 42 inch uppers and a pantry cabinet. Center island with snack bar overhang. Laminate flooring in the DR/Kitchen area for easy care. LG stainless steel kitchen appliance package. Both bedrooms offer walk in closets. Walkout basement with room for a 3rd bedroom, large rec room & 3/4 bath.
$367,900
2603 Heron Lane Buffalo, MN 55313
- Type:
- Single Family
- Sq.Ft.:
- 1,700
- Status:
- Active
- Beds:
- 3
- Lot size:
- 0.06 Acres
- Year built:
- 2023
- Baths:
- 2.00
- MLS#:
- 6453769
- Subdivision:
- Pulaski Lake Shores
ADDITIONAL INFORMATION
Custom built home in Pulaski Shores. 3BRS 2 Baths all on one level. Finished family room in lower level with gas fireplace.. Granite countertops, custom cabinets, $2500 Appliance allowance, solid panel doors, laminate wood floors, maintenance free exterior, EV hook up in garage and concrete driveway.
Andrea D. Conner, License # 40471694,Xome Inc., License 40368414, AndreaD.Conner@Xome.com, 844-400-XOME (9663), 750 State Highway 121 Bypass, Suite 100, Lewisville, TX 75067

Xome Inc. is not a Multiple Listing Service (MLS), nor does it offer MLS access. This website is a service of Xome Inc., a broker Participant of the Regional Multiple Listing Service of Minnesota, Inc. Open House information is subject to change without notice. The data relating to real estate for sale on this web site comes in part from the Broker ReciprocitySM Program of the Regional Multiple Listing Service of Minnesota, Inc. are marked with the Broker ReciprocitySM logo or the Broker ReciprocitySM thumbnail logo (little black house) and detailed information about them includes the name of the listing brokers. Copyright 2024, Regional Multiple Listing Service of Minnesota, Inc. All rights reserved.
Buffalo Real Estate
The median home value in Buffalo, MN is $352,500. This is higher than the county median home value of $255,200. The national median home value is $219,700. The average price of homes sold in Buffalo, MN is $352,500. Approximately 63.8% of Buffalo homes are owned, compared to 28.92% rented, while 7.29% are vacant. Buffalo real estate listings include condos, townhomes, and single family homes for sale. Commercial properties are also available. If you see a property you’re interested in, contact a Buffalo real estate agent to arrange a tour today!
Buffalo, Minnesota has a population of 15,996. Buffalo is less family-centric than the surrounding county with 38.45% of the households containing married families with children. The county average for households married with children is 41.55%.
The median household income in Buffalo, Minnesota is $66,910. The median household income for the surrounding county is $77,953 compared to the national median of $57,652. The median age of people living in Buffalo is 33.9 years.
Buffalo Weather
The average high temperature in July is 81.5 degrees, with an average low temperature in January of 2.4 degrees. The average rainfall is approximately 30.8 inches per year, with 41.7 inches of snow per year.
