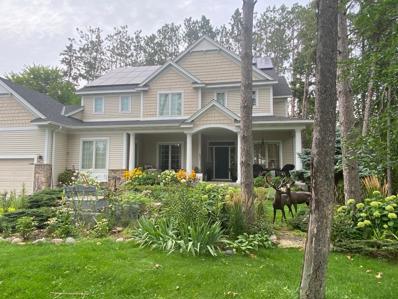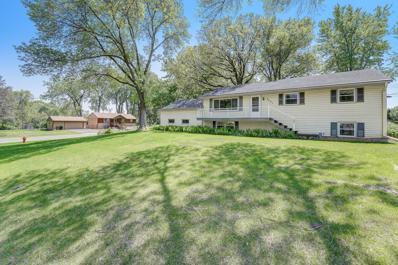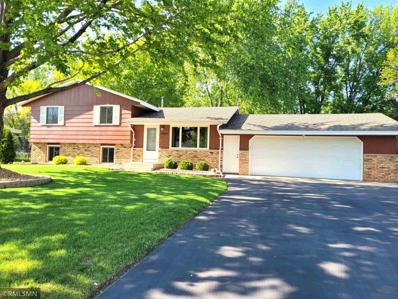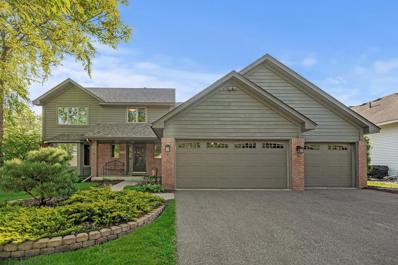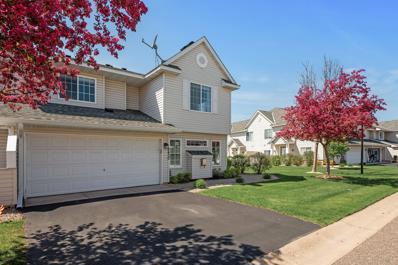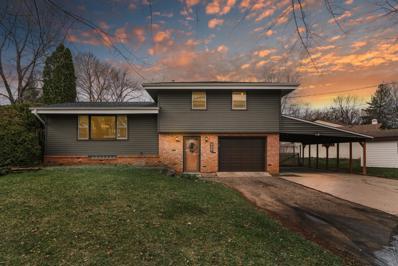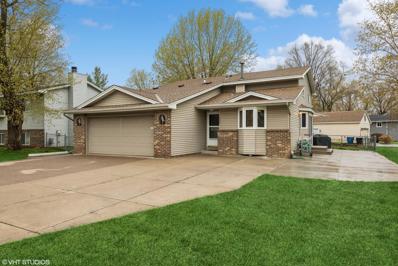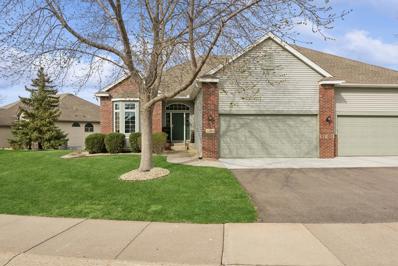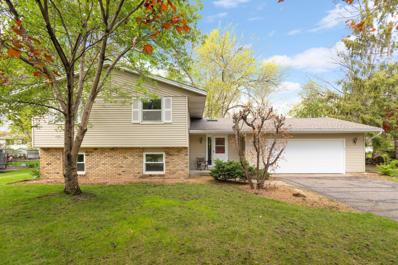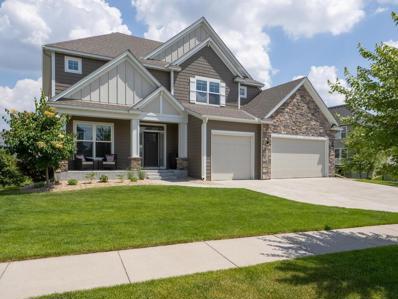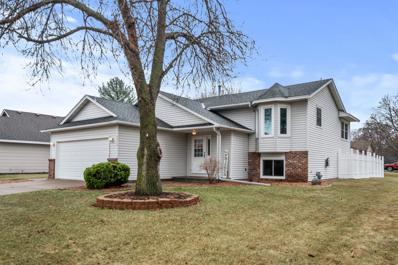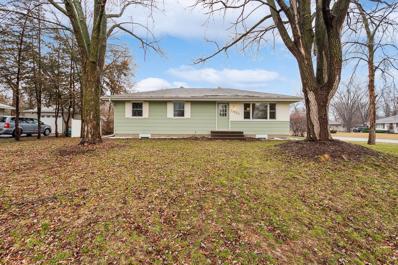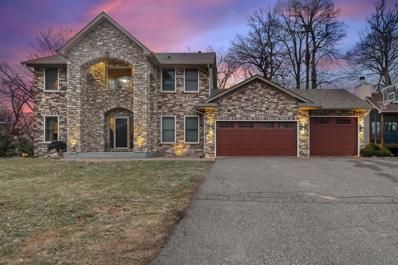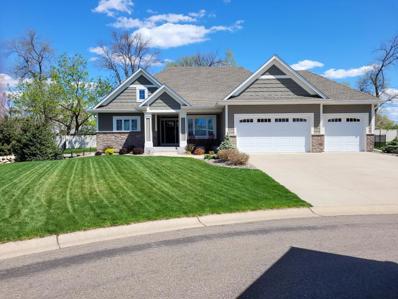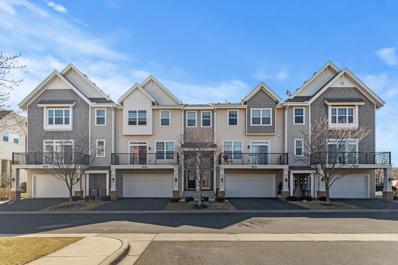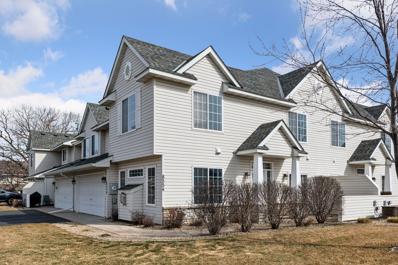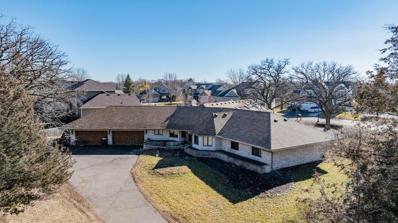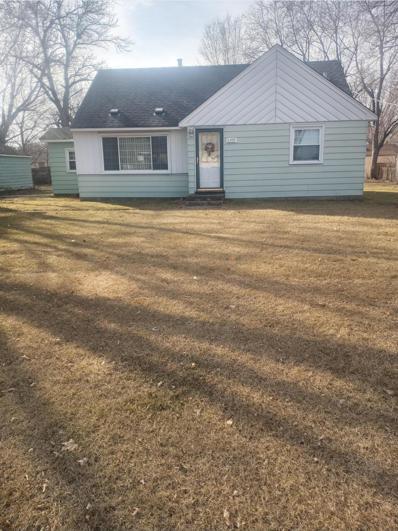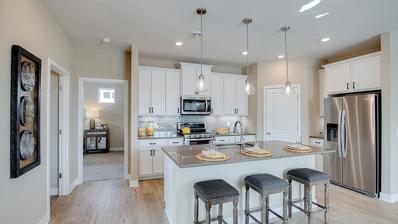Champlin MN Homes for Sale
- Type:
- Single Family
- Sq.Ft.:
- 4,577
- Status:
- NEW LISTING
- Beds:
- 6
- Lot size:
- 0.44 Acres
- Year built:
- 2002
- Baths:
- 5.00
- MLS#:
- 6537650
- Subdivision:
- Pine Ridge Estates
ADDITIONAL INFORMATION
Gorgeous 6 bedroom, 5 bath home on a wooded corner lot, nestled amongst mature trees. A hidden gem in coveted Pine Ridge Estates, a little known pocket where homes rarely become available. Beautifully renovated kitchen, custom cabinetry, quartz counters, stainless appliances & elegant center island. Light-filled open floor plan with a 2 sided fireplace, great room, formal dining room, office & bedroom. 2nd floor gorgeous primary suite w vaulted ceiling, gas fireplace and ensuite bath w/ large jacuzzi. 3 additional bedrooms w/ baths & 2nd floor laundry. Beautifully finished lower level w large in-law suite (or offices, rec room). Next to Elm Creek Nature Preserve, nearby Eastman Nature Center, 3 Rivers Dog Park, children's park & prime Arbor Lakes shopping. New 36K solar panels & 150K+ in perennial landscaping, custom vegetable garden. Home beautifully updated & maintained, only available due to relocation!
- Type:
- Single Family
- Sq.Ft.:
- 2,096
- Status:
- NEW LISTING
- Beds:
- 4
- Lot size:
- 0.36 Acres
- Year built:
- 1972
- Baths:
- 2.00
- MLS#:
- 6536045
- Subdivision:
- Champlin Oaks 2nd Add
ADDITIONAL INFORMATION
Nestled in the heart of Champlin, MN, 5501 111th Ave N is a captivating haven boasting 4 bedrooms and 2 bathrooms. This charming abode offers a seamless blend of comfort and sophistication. With its spacious layout, each room exudes warmth and functionality. The kitchen is a chef's delight, featuring ample counter space. The bedrooms provide serene retreats. The lush backyard beckons for outdoor gatherings and leisurely strolls. Located in a thriving community, residents enjoy easy access to parks, schools, and dining options. Don't miss the chance to call this exquisite property home!
- Type:
- Single Family
- Sq.Ft.:
- 2,221
- Status:
- NEW LISTING
- Beds:
- 4
- Lot size:
- 0.33 Acres
- Year built:
- 1971
- Baths:
- 2.00
- MLS#:
- 6536845
ADDITIONAL INFORMATION
Welcome to this charming and well-maintained 4-bed, 2-bath, four-level split home! Step inside to beautiful hardwood floors throughout the main and upper levels, and a spacious living area bathed in natural light from the large windows. This creates an airy and inviting ambiance perfect for relaxation and entertaining. The upper level features three bedrooms and a full bath, while the lower level offers a fourth bedroom, a second bathroom, a spacious family room, and an amusement room. Enjoy outdoor living with a spacious backyard perfect for all your summer activities, large patio spaces ideal for hosting parties, and a shed for extra storage. The fenced-in yard ensures privacy and security. The oversized 2-car garage provides ample room for vehicles, mechanical toys, and additional storage needs. Move-in ready and waiting for you!
- Type:
- Single Family
- Sq.Ft.:
- 3,100
- Status:
- NEW LISTING
- Beds:
- 5
- Lot size:
- 0.29 Acres
- Year built:
- 1995
- Baths:
- 4.00
- MLS#:
- 6533388
ADDITIONAL INFORMATION
Beautiful, well maintained home in "The Woods" subdivision! SPACIOUS 2-story, 5-bed, 4-bath with just over 3,100 sq ft offers an updated kitchen w/ granite center island, Cambria countertops, open eat-in kitchen and family room with perfect blend of comfort and luxury. Main level stone gas fireplace (NEW 2019) and lower level gas stove in large gathering spaces will add warmth on cool days and evenings. Enjoy HUGE nearly 500 sq ft deck built to hold a full-sized hot tub with the electrical hook up ready. Lower level includes a large family room, large BR, wet bar, and heated floor BA! 3-car garage w/ overhead storage space. House is wired for portable emergency generator (not included) which can be easily plugged in beneath the deck. Home has an interior fire sprinkler system for an extra level of safety. New roof, Gutter Helmet, and siding completed in 2018! Path behind the house connects to 4,900 acre beautiful Elm Creek Park Reserve located less than 1 mile than away by bike.
- Type:
- Townhouse
- Sq.Ft.:
- 1,477
- Status:
- NEW LISTING
- Beds:
- 3
- Lot size:
- 0.04 Acres
- Year built:
- 2003
- Baths:
- 2.00
- MLS#:
- 6530622
- Subdivision:
- Coler Farms
ADDITIONAL INFORMATION
Get ready to be impressed! This renovated, well maintained Coler Farms townhome boasts abundant natural light, neutral paint, and updated flooring. Bright, spacious kitchen with quartz countertops, tile backsplash, and pantry. Living room gas fireplace to provide extra warmth in cooler temps. Upscale finishes to both bathrooms, and newer light fixtures and doors. Amazing fully painted garage space with epoxy floor, clever storage, and LED lighting. Convenient location near shopping and many parks. This gem won’t last long!
- Type:
- Single Family
- Sq.Ft.:
- 1,705
- Status:
- Active
- Beds:
- 3
- Lot size:
- 0.35 Acres
- Year built:
- 1965
- Baths:
- 1.00
- MLS#:
- 6523313
- Subdivision:
- Goodrich Gardens
ADDITIONAL INFORMATION
Welcome to your new home, where you can move right in and start making memories! Step inside to discover an open floor plan that effortlessly blends the living spaces, perfect for both everyday living and entertaining. The living room is flooded with natural light, creating a warm and welcoming atmosphere for relaxation or hosting guests. In the kitchen, you'll find ample cabinetry and stainless steel appliances, making meal prep a breeze and adding a touch of modern elegance to the heart of the home. Plus, enjoy the peace of mind knowing that this home boasts new siding, roof, and a chain-link fence installed in 2019, ensuring both durability and curb appeal for years to come. Don't miss out on the opportunity to make this your dream home – schedule a showing today!
- Type:
- Single Family
- Sq.Ft.:
- 1,588
- Status:
- Active
- Beds:
- 3
- Lot size:
- 0.25 Acres
- Year built:
- 1985
- Baths:
- 2.00
- MLS#:
- 6527057
- Subdivision:
- Champlin River Park
ADDITIONAL INFORMATION
Wow, rare find in Champlin; this property has a detached 22x20 garage in the rear of the property just waiting to store your collectible cars, motorcycles, or setup as a workshop. But that's not all; this home has 3 Bedrooms and plenty of space for an office or other needs utilizing the flex room off the family room or abundance of space in the lower level. Main level bathroom was recently updated with Italian ceramic shower walls, the kitchen has brand new quartz countertops with pergo flooring, and fresh paint and carpet throughout the home. The exterior has ample parking spaces, fenced in yard including a dog run, and large patio spaces for hosting outdoor parties and the attached garage is heated. This property is within walking distance to Mississippi Crossing and Andrews Park plus easy access to key roadways in the metro. Welcome Home!
- Type:
- Townhouse
- Sq.Ft.:
- 3,043
- Status:
- Active
- Beds:
- 3
- Lot size:
- 0.12 Acres
- Year built:
- 2000
- Baths:
- 3.00
- MLS#:
- 6482977
- Subdivision:
- The Meadows At Elm Creek 2nd Add
ADDITIONAL INFORMATION
Fall in love with this one-owner, Hanson built executive townhouse in Champlin's sought after Meadows at Elm Creek! It rests on a walkout lot, backed up to a pond (instead of other townhouses). The main level is wide open, with a gas fireplace, 10' ceilings, lots of crown molding & solid oak hardwoods & enormous windows to flood the space with sunlight! The primary BR suite features TWO closets & a private bath with an enormous & tiled walk-in shower & separate claw foot tub. Enjoy the convenient main level laundry room too! The garage is 28' deep & features a (removable) wheelchair ramp. The walkout lower level includes a huge rec room with another gas fireplace, over 500 SqFt of stg space, a 3rd BR & bath, and a home office. The furnace, AC & dishwasher were recently replaced. Enjoy a deck AND a patio, as well as central vac, air exchanger, a 105 gal water heater & an Aprilaire humidifier. See the 3D Tour & walk through it virtually, then come see it in person and make your offer!!!
- Type:
- Single Family
- Sq.Ft.:
- 2,176
- Status:
- Active
- Beds:
- 5
- Lot size:
- 0.34 Acres
- Year built:
- 1973
- Baths:
- 2.00
- MLS#:
- 6520376
- Subdivision:
- Besner 2nd Add
ADDITIONAL INFORMATION
There is so much to love about this home! Step inside and be greeted by an open foyer with skylight for added natural light. Upper level features an exquisite 4-season porch with natural woodwork and 2 skylights, a generous open concept living area and dining room, kitchen w/beautiful solid oak cabinetry, 2 bedrooms and a full bathroom with double sinks. Enjoy the 2-level deck overlooking your usable and peaceful backyard with mature trees for privacy. Lower level features a family room with a cozy fireplace, 2 additional bedrooms, and an expansive storage area with walk-out to the backyard. Home has a brand new garage door, oversized 2 car garage and storage shed, a new roof (Oct 2023) and new water heater (2023). Quiet neighborhood w/close proximity to several parks. Quick access to highways, shopping, restaurants, walking trails, and more! Welcome home!
- Type:
- Single Family
- Sq.Ft.:
- 4,412
- Status:
- Active
- Beds:
- 5
- Lot size:
- 0.24 Acres
- Year built:
- 2017
- Baths:
- 5.00
- MLS#:
- 6506966
- Subdivision:
- Reserve At Elm Creek
ADDITIONAL INFORMATION
Welcome home to this beautiful 5 bed 5 bath gem in the Reserve at Elm Creek. This home features a spacious & open main floor kitchen with enameled cabinets, a walk-in pantry, sun room, exercise room, custom fireplace wall with built-ins, indoor athletic court, and large mudroom. Upper level has a lovely owner's suite with free standing tub, his and her closets with walk-thru laundry. Secondary bedrooms complete w/ en suite baths. The kitchen pantry, master bedroom closet and mudroom storage closet's were customized by Closets by Design. The walkout lower level leads to a patio in the fully fenced back yard. A short walk to the neighborhood pool and the trail to Elm Creek Park Reserve. Don't miss!
- Type:
- Single Family
- Sq.Ft.:
- 1,772
- Status:
- Active
- Beds:
- 3
- Lot size:
- 0.25 Acres
- Year built:
- 1986
- Baths:
- 2.00
- MLS#:
- 6517458
- Subdivision:
- Westwood North
ADDITIONAL INFORMATION
***Highest & best due Sat Apr 20th - 8:00pm.***Well-maintained split entry with large foyer area, ample sunlight throughout the main floor. Kitchen features plenty of cabinet space and an eat-in dining area w/ new SS microwave & range (2023). Master bedroom includes walk-in closet and a walk-through full bathroom. Enjoyable 3-Season porch off dining area. Finished basement features an oversized family room w /gas fireplace, bedroom & 3/4 bath, laundry room and extra storage space. All bedrooms have walk-in closets! New hot water heater(2021),whisper quiet garage door opener(2022). Updated furnace (2019) & water softener(2017), maintenance free siding and new vinyl windows upstairs(2020). Beautiful large corner lot includes a storage shed and an above ground pool: new winter cover & pump(2023). Convenient location to schools, parks and HWY 169.$5,000 street assessment paid in full(2023). Move right into this turnkey home!
- Type:
- Single Family
- Sq.Ft.:
- 1,966
- Status:
- Active
- Beds:
- 4
- Lot size:
- 0.23 Acres
- Year built:
- 1962
- Baths:
- 3.00
- MLS#:
- 6516049
- Subdivision:
- Fiedler Add
ADDITIONAL INFORMATION
Welcome to this well-maintained move-in ready 4 bed 3 bath rambler. Upon entry, you're greeted by a spacious living area flooded with natural light courtesy of the large windows. The airy ambiance creates an inviting space for relaxation and entertainment. The grand Owner's ensuite is tastefully laid out featuring original wood flooring and generously sized his and hers walk-in closets. The spaciousness of this room easily accommodates a substantial workstation, providing you with the perfect space to comfortably work from home. The oversized 2-car garage provides plenty of space for your vehicles, mechanical toys and extra storage needs. The corner lot and mature trees affords privacy and tranquility, enhanced by a long driveway an ideal setting and situation for hosting gatherings with friends and family. Recent upgrades include a new washer, microwave, and refrigerator, along with freshly painted kitchen and living room walls and ceilings and a Honeywell WIFI Thermostat.
- Type:
- Single Family
- Sq.Ft.:
- 3,601
- Status:
- Active
- Beds:
- 4
- Lot size:
- 0.27 Acres
- Year built:
- 1999
- Baths:
- 4.00
- MLS#:
- 6516417
- Subdivision:
- Hidden Oaks Preserve
ADDITIONAL INFORMATION
This home has been PRE-INSPECTED! This stunning 4-bed, 4-bath gem offers over 3600 sq. ft. of luxurious living space. Enjoy the convenient, truly open floor plan on the main level with an oversized living room, grand 2-story foyer & main-level laundry room. The chef's kitchen features high end appliances, a quartz center island plus abundant cabinet space making it a culinary enthusiast's dream. Upstairs, the private primary suite includes a full bathroom with walk-in shower, separate tub & 2 walk-in closets, ensuring your daily retreat is relaxing & rejuvenating. 2 more generously sized bedrooms & a full bathroom await upstairs, with one bedroom offering a private sitting area or additional sleeping space. In the walkout LL, you'll discover a workout room, fourth bedroom & family room. Relax & unwind on the maintenance-free deck, creating a private oasis. Entertain friends & family in style with a backyard firepit. All this in Anoka-Hennepin schools, Oxbow/Jackson/Champlin Park HS.
- Type:
- Single Family
- Sq.Ft.:
- 3,058
- Status:
- Active
- Beds:
- 4
- Lot size:
- 0.26 Acres
- Year built:
- 2016
- Baths:
- 3.00
- MLS#:
- 6511272
- Subdivision:
- Mississippi River Pines
ADDITIONAL INFORMATION
Enjoy 1 level living on a private city lot in luxury neighborhood. Includes amazing kitchen, walk-in shower, heated tile floors, granite counter-tops, concrete patio, Professional landscaping, irrigation, concrete driveway and garage floor drains. The walking/biking trails to Elm Creek connect to this neighborhood!
- Type:
- Townhouse
- Sq.Ft.:
- 1,721
- Status:
- Active
- Beds:
- 2
- Lot size:
- 0.46 Acres
- Year built:
- 2010
- Baths:
- 3.00
- MLS#:
- 6503032
- Subdivision:
- Cic 1623 Emery Village Condo
ADDITIONAL INFORMATION
This charming listing boasts a fantastic open floorplan on the main level, perfect for hosting gatherings and entertaining guests. Step out onto the inviting deck from the dining room for morning coffee or weekend bbqs. Enjoy the abundance of natural light streaming in through the big windows, creating a warm and welcoming atmosphere throughout. Revel in the luxury of new wood flooring that graces every corner of this lovely abode. Plus, with a neighborhood park, walking trails, and convenient proximity to all amenities, you'll have everything you need right at your fingertips. Don't miss out on this opportunity to make this home yours!
- Type:
- Townhouse
- Sq.Ft.:
- 1,530
- Status:
- Active
- Beds:
- 2
- Year built:
- 2002
- Baths:
- 2.00
- MLS#:
- 6504409
- Subdivision:
- Coler Farms
ADDITIONAL INFORMATION
Bright corner unit, fabulous location. Two story townhome has 2 spacious bedrooms, 2 bathrooms, 2 car garage. The primary bedroom has 2 spacious walk-in closets! Upper level large walk-thru bath. Laundry closet on upper level as well as a bonus loft area, which could easily be turned into a 3rd bedroom. Main floor living room has a gas fireplace flanked by windows for great natural light. Flowing main level has kitchen with breakfast bar open to dining area. Walkout to patio right from dining area, perfect for grilling! Close to shopping, parks & trails. Easy commute. Corner unit, open layout.
- Type:
- Single Family
- Sq.Ft.:
- 6,632
- Status:
- Active
- Beds:
- 4
- Lot size:
- 1.1 Acres
- Year built:
- 1983
- Baths:
- 4.00
- MLS#:
- 6499755
- Subdivision:
- Castle Rock Estates
ADDITIONAL INFORMATION
Home has ample space for family gatherings, an indoor swimming pool, and bonus space that can be used as game room, office space and/or guest rooms. This home will require some TLC.
- Type:
- Single Family
- Sq.Ft.:
- 1,530
- Status:
- Active
- Beds:
- 3
- Lot size:
- 0.46 Acres
- Year built:
- 1955
- Baths:
- 1.00
- MLS#:
- 6497699
ADDITIONAL INFORMATION
Check out this cute 1 1/2 story. Bring your decorating ideas and make this one home. The lot is .46 acres and has a garden in the backyard. Build equity by finishing the basement.
- Type:
- Single Family
- Sq.Ft.:
- 1,866
- Status:
- Active
- Beds:
- 2
- Year built:
- 2024
- Baths:
- 2.00
- MLS#:
- 6485759
- Subdivision:
- The Oaks At Bauer Farms
ADDITIONAL INFORMATION
Ask how you can receive a 6.25% 30 yr fixed mortgage rate! Gorgeous pond view homesite! Home ready NOW! Another new construction opportunity from D.R. Horton, America’s Builder. Welcome to our Clifton one-level home located within the very popular Oaks at Bauer Farms community in Champlin. This stunning floor plan is a slab on grade home with no interior or exterior stairs. Flex Room can be used as an office, another bedroom, crafting/hobby room, or however you want! Beautiful upgrades throughout the home including corner fireplace, quartz countertops and a 3rd stall garage. Huge patio for relaxing and entertaining! Smart home technology included and much more. Live where you feel like you are on vacation every day! Enjoy neighborhood park w/playground, pickleball courts, & gorgeous community pool! Close to hiking, biking, & running trails, parks, cross country skiing, sledding/tubing, & golf courses. Photos are of similar home.
Andrea D. Conner, License # 40471694,Xome Inc., License 40368414, AndreaD.Conner@Xome.com, 844-400-XOME (9663), 750 State Highway 121 Bypass, Suite 100, Lewisville, TX 75067

Xome Inc. is not a Multiple Listing Service (MLS), nor does it offer MLS access. This website is a service of Xome Inc., a broker Participant of the Regional Multiple Listing Service of Minnesota, Inc. Open House information is subject to change without notice. The data relating to real estate for sale on this web site comes in part from the Broker ReciprocitySM Program of the Regional Multiple Listing Service of Minnesota, Inc. are marked with the Broker ReciprocitySM logo or the Broker ReciprocitySM thumbnail logo (little black house) and detailed information about them includes the name of the listing brokers. Copyright 2024, Regional Multiple Listing Service of Minnesota, Inc. All rights reserved.
Champlin Real Estate
The median home value in Champlin, MN is $262,100. This is lower than the county median home value of $289,200. The national median home value is $219,700. The average price of homes sold in Champlin, MN is $262,100. Approximately 83.63% of Champlin homes are owned, compared to 14.36% rented, while 2.02% are vacant. Champlin real estate listings include condos, townhomes, and single family homes for sale. Commercial properties are also available. If you see a property you’re interested in, contact a Champlin real estate agent to arrange a tour today!
Champlin, Minnesota 55316 has a population of 24,209. Champlin 55316 is more family-centric than the surrounding county with 38.65% of the households containing married families with children. The county average for households married with children is 33.56%.
The median household income in Champlin, Minnesota 55316 is $89,043. The median household income for the surrounding county is $71,154 compared to the national median of $57,652. The median age of people living in Champlin 55316 is 38.4 years.
Champlin Weather
The average high temperature in July is 82.6 degrees, with an average low temperature in January of 1.5 degrees. The average rainfall is approximately 31.8 inches per year, with 59.4 inches of snow per year.
