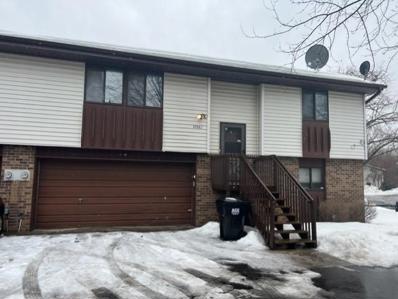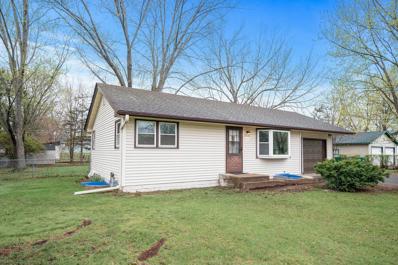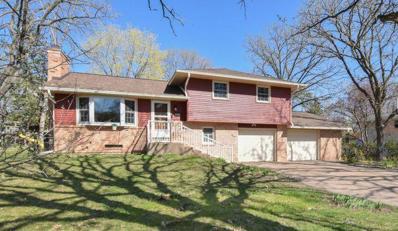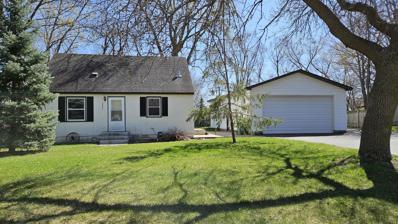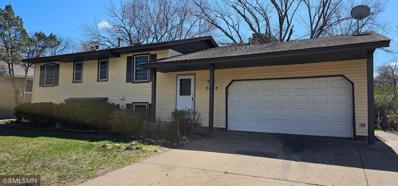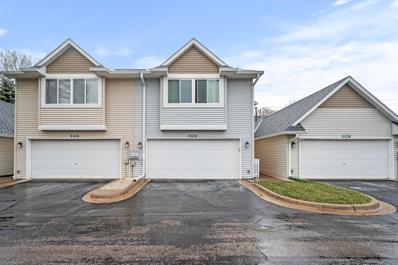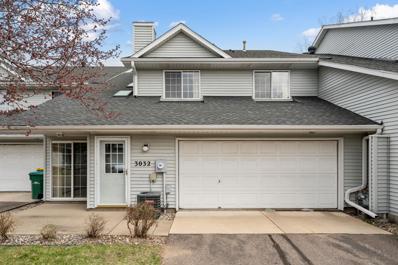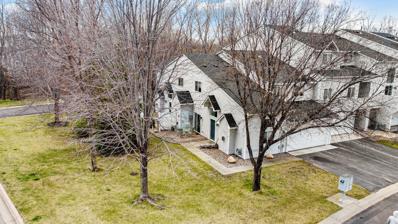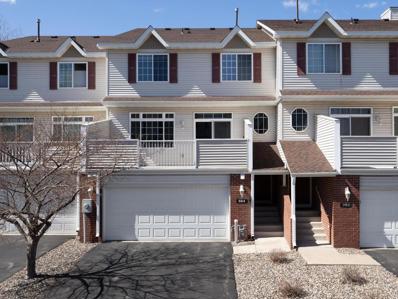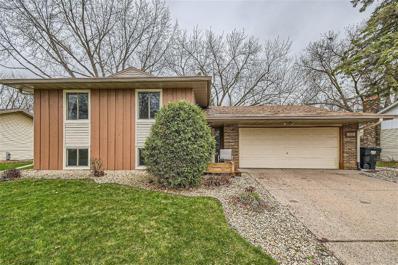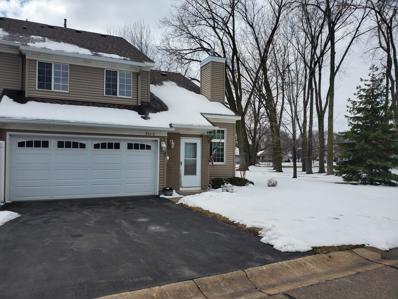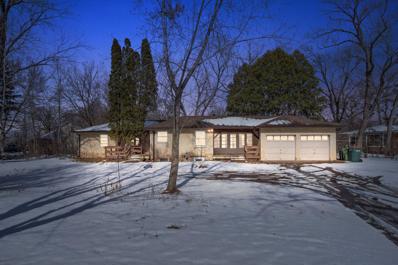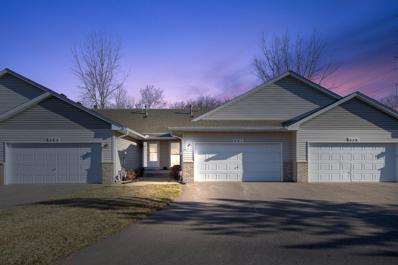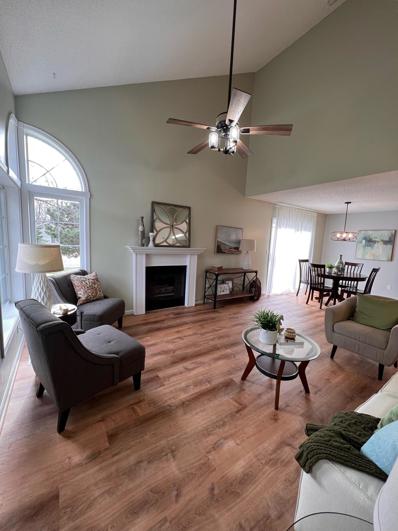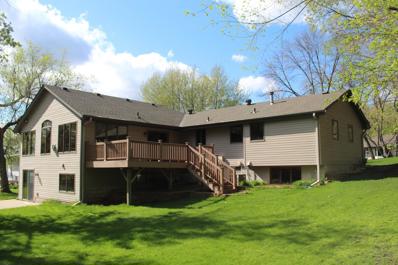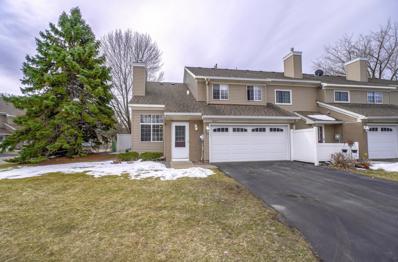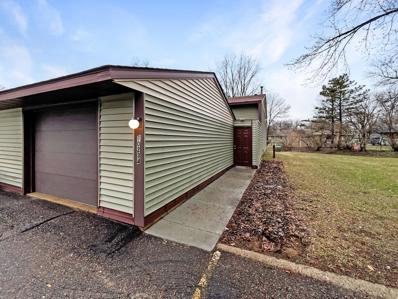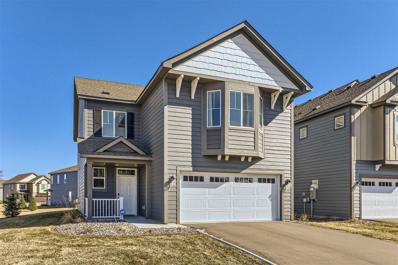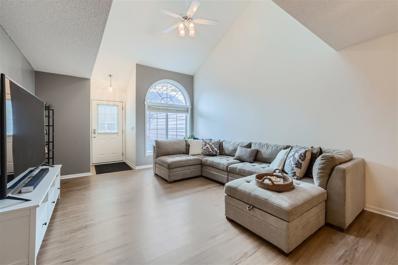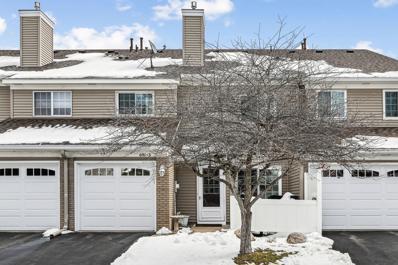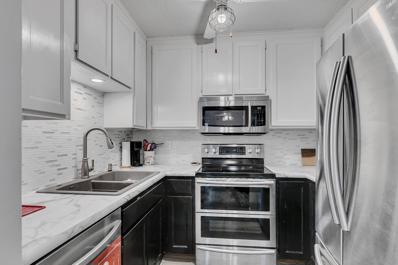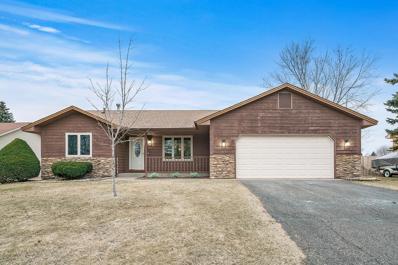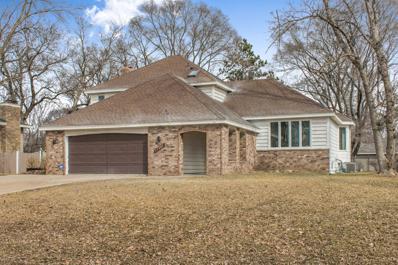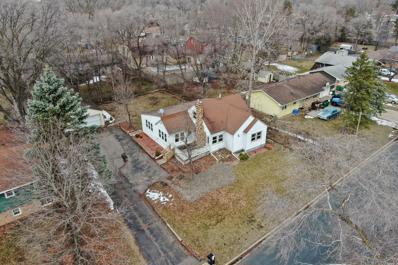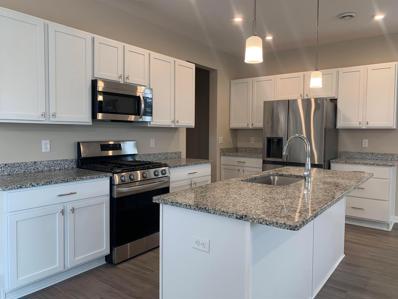Minneapolis MN Homes for Sale
- Type:
- Townhouse
- Sq.Ft.:
- 1,213
- Status:
- NEW LISTING
- Beds:
- 3
- Lot size:
- 0.08 Acres
- Year built:
- 1983
- Baths:
- 2.00
- MLS#:
- 6526790
ADDITIONAL INFORMATION
Turn key investment property with renters in place. Very nicely updated 3 bedroom 2 bathroom end unit townhome. Updated flooring, fresh paint, central air, 2 car garage
- Type:
- Single Family
- Sq.Ft.:
- 1,179
- Status:
- NEW LISTING
- Beds:
- 3
- Lot size:
- 0.35 Acres
- Year built:
- 1954
- Baths:
- 2.00
- MLS#:
- 6526792
- Subdivision:
- Anoka Gardens Add
ADDITIONAL INFORMATION
Welcome to this beautiful single-level home that offers the perfect blend of comfort and functionality. This delightful property boasts a range of updates that any discerning buyer will appreciate, including new flooring, fresh paint, an updated kitchen and bathroom, as well as a spacious lower level living space. With a full bath on the main level, this home is the epitome of convenience and accessibility. The fenced-in backyard is an ideal spot for entertaining family and friends, and the proximity to shopping centers, schools, parks, and trails makes this location a perfect choice for those who value both convenience and comfort. So why wait? Book your showing today and take the first step towards securing your dream home!
- Type:
- Single Family
- Sq.Ft.:
- 1,584
- Status:
- NEW LISTING
- Beds:
- 3
- Lot size:
- 0.35 Acres
- Year built:
- 1966
- Baths:
- 2.00
- MLS#:
- 6524683
- Subdivision:
- Dons 4th Add
ADDITIONAL INFORMATION
Discover your serene sanctuary in this charming split-level home, ideally in a tranquil neighborhood. This property offers convenience and peace of mind just a stroll away from the nearest hospital.The home is built to last, featuring sturdy steel siding and an elegant brick exterior that ensures durability and style. The large bay window is perfect for nature lovers & the maintenance free deck will surely be a favorite spot to spend time. The property is shaded by majestic oak trees. In autumn, the scenery transforms as the backyard maple dazzles with its brilliant orange foliage. Walk to charming downtown Anoka & all the fun it has to offer! Both bathrooms have been professionally updated. The charming eat-in kitchen offers a view of the deck & easy access to your grill! Located near the river, with effortless access to Riverdale for all your shopping needs.
- Type:
- Single Family
- Sq.Ft.:
- 1,050
- Status:
- NEW LISTING
- Beds:
- 2
- Lot size:
- 0.35 Acres
- Year built:
- 1953
- Baths:
- 1.00
- MLS#:
- 6525859
- Subdivision:
- Anoka Gardens
ADDITIONAL INFORMATION
Great 1 1/2 story located in a wonderful Coon Rapids neighborhood. Detached garage is a mechanics dream, boasting a 18x9 garage door, 11 ft. ceilings, 40x24 foot print, and insulated & heated. Home is minutes from Riverdale and all primary/high schools. Pellet stove in the basement is staying and helps supplement heating in winter. There is a sandpoint well for watering. Water your lawn all you want at no cost!
- Type:
- Single Family
- Sq.Ft.:
- 2,040
- Status:
- Active
- Beds:
- 5
- Lot size:
- 0.25 Acres
- Year built:
- 1966
- Baths:
- 2.00
- MLS#:
- 6522589
- Subdivision:
- Orrin Thomp R View Terrace 03rd
ADDITIONAL INFORMATION
Large 5 bed 2 bath home, with huge fenced backyard. Oversized 2 car garage with shop in the back. Vinyl Windows, Stainless Steel appliances and many upgrades. 12x14 Deck overlooks the large backyard. Come make this a great home again.
- Type:
- Townhouse
- Sq.Ft.:
- 1,600
- Status:
- Active
- Beds:
- 2
- Lot size:
- 0.07 Acres
- Year built:
- 1994
- Baths:
- 3.00
- MLS#:
- 6512219
- Subdivision:
- Woodbridge Village 8th
ADDITIONAL INFORMATION
Beautiful updated 2-bedroom, 3-bath townhome in a great neighborhood close to Springbrook Nature Center, parks, and trails! The open concept main level features new laminate flooring, vaulted ceilings, living room with gas fireplace, half-bath, and a cozy sunroom that walks out to a private patio! Updated kitchen with center island, white cabinets, granite countertops, and SS appliances. The upper level features a huge owner’s suite with walk-in closet and full bath. There is also a second bedroom, second full bathroom, spacious loft, and laundry on the upper level. Attached two-car garage and guest parking nearby. Ready to move in and make it your own!
- Type:
- Townhouse
- Sq.Ft.:
- 1,452
- Status:
- Active
- Beds:
- 2
- Lot size:
- 0.28 Acres
- Year built:
- 1996
- Baths:
- 2.00
- MLS#:
- 6520926
- Subdivision:
- Parkshire
ADDITIONAL INFORMATION
Welcome to this light filled home with beautiful new carpet and fresh paint throughout. This home is turn-key and a blank slate awaiting your personal touch. Very well cared for home, maintenance has been regularly completed and home has had many new appliances in the last 3 years as well. Close to grocery store, school, convenience stores and restaurants.
- Type:
- Townhouse
- Sq.Ft.:
- 1,591
- Status:
- Active
- Beds:
- 2
- Year built:
- 2000
- Baths:
- 2.00
- MLS#:
- 6517615
- Subdivision:
- Woodridge Lodges
ADDITIONAL INFORMATION
Beautiful move in ready end unit townhome.
- Type:
- Townhouse
- Sq.Ft.:
- 1,560
- Status:
- Active
- Beds:
- 2
- Lot size:
- 0.02 Acres
- Year built:
- 2001
- Baths:
- 3.00
- MLS#:
- 6519230
- Subdivision:
- Bridgewater Village
ADDITIONAL INFORMATION
Absolutely impeccable condition in a prime Coon Rapids location with bright S.E. exposure and a partial pond view plus an abundance of updates in a professionally managed 27 unit complex (26 are owned). This is a 2 story townhome with 2 bedrooms, 3 baths (2 baths are full baths), a sun splashed deck, an unfinished lower level. and a nice sized 2 car garage. Updates include all new carpeting and plank flooring (2018), new kitchen appliances (2021-stove, microwave, refrigerator, dishwasher), new quartz kitchen countertops, sink and disposal (2022), new washer, dryer and water heater (2019), new Jacuzzi bathtub (2020), new central air (2020), new garage door and opener (2019), new roof (2017), plus air ducts and dryer vent cleaned (2023), and carpets cleaned (2024). Seller is the original owner (and longtime friend of listing agent) and has always maintained this townhome to the highest degree. Truly in move in condition. Up to two pets (cats/dogs) permitted-- up to 25 pounds max weight.
- Type:
- Single Family
- Sq.Ft.:
- 1,609
- Status:
- Active
- Beds:
- 4
- Lot size:
- 0.27 Acres
- Year built:
- 1969
- Baths:
- 2.00
- MLS#:
- 6519624
- Subdivision:
- Orrin Thomp R View Terrace 10th
ADDITIONAL INFORMATION
Beautiful split foyer home in prime Coon Rapids location! Riverview Park is across the street and the Coon Rapids Regional Park is an easy bike ride away. This home has been lovingly cared for! Windows have been replaced by Renewal by Anderson and the roof is within 5 years old, furnace and ac are within a year. The bathrooms have been updated recently. You will love the heated floors in them in the am. The porch addition is a perfect spot to end the day without the mosquito's. It has plexiglass panels to enclose it. There are 4 total bedrooms and a large entry area. The fenced yard is perfect for pets and kids. There is an irrigtion system for watering and the gutters have gutter helmet installed. Hardwood floor is under the carpet. Don't wait! It is awesome. More pictures coming
- Type:
- Townhouse
- Sq.Ft.:
- 1,255
- Status:
- Active
- Beds:
- 2
- Lot size:
- 0.02 Acres
- Year built:
- 1993
- Baths:
- 2.00
- MLS#:
- 6518506
- Subdivision:
- Condo 56 Springbrk Villas
ADDITIONAL INFORMATION
Great end unit with patio right next to the park/open space! Stainless steel kitchen appliances, and wood flooring in kitchen! Enjoy the large primary bedroom with walk-in closet. Loft area open to the living area is a great spot for a home office. Living room with gas fireplace. 2 car attached garage.
- Type:
- Single Family
- Sq.Ft.:
- 2,000
- Status:
- Active
- Beds:
- 4
- Year built:
- 1951
- Baths:
- 2.00
- MLS#:
- 6518097
- Subdivision:
- Coon Hollow
ADDITIONAL INFORMATION
Fully remodled home with many upgrades. This house is move in ready. HUGE gorgerous lot with a U-shaped drive way accessible from both Zilla and 98th. Coon Creek in back yard. New appliances, kitchen cabinets and granite countertops. New flooring and paint throughout the home including LVP, Tile and carpet. Large breeze way and oversized garage. Quick close possible.
- Type:
- Townhouse
- Sq.Ft.:
- 1,410
- Status:
- Active
- Beds:
- 2
- Lot size:
- 0.04 Acres
- Year built:
- 1999
- Baths:
- 2.00
- MLS#:
- 6514137
- Subdivision:
- Cic 38 River Vill Estate
ADDITIONAL INFORMATION
One level living, but with a finished lower level as well. Beautiful Kitchen with island, Soft close Hickory cabinets and stainless steel appliances. Both the primary and lower level bedroom are good size. Laundry area is on the main level. Both bathrooms feature tiled showers. Nice sized deck and you also have a walkout to a heavily treed area in back which gives more privacy. 2 car attached garage as well as additional parking close by. Springbrook Nature Center is a half mile away. This home is located on a dead end street. You will appreciate all this home has to offer.
- Type:
- Townhouse
- Sq.Ft.:
- 1,950
- Status:
- Active
- Beds:
- 3
- Lot size:
- 0.02 Acres
- Year built:
- 1994
- Baths:
- 2.00
- MLS#:
- 6517881
- Subdivision:
- Cic 02 Carla De Twnhms
ADDITIONAL INFORMATION
Gorgeous end-unit townhome in Coon Rapids. Updates throughout home. New kitchen cabinets and counter tops. Lots of open space and vaulted ceilings. Kitchen features beautiful counter tops and breakfast . Close to trails, parks, schools, shopping, highways!
- Type:
- Single Family
- Sq.Ft.:
- 3,200
- Status:
- Active
- Beds:
- 3
- Lot size:
- 0.57 Acres
- Year built:
- 1972
- Baths:
- 3.00
- MLS#:
- 6491134
- Subdivision:
- Pleasure Cr Coleman Ac Place 1
ADDITIONAL INFORMATION
Welcome to your dream home nestled in a picturesque neighborhood just moments away from the majestic Mississippi River! This stunning walkout rambler invites you to embrace the tranquility and convenience of riverside living. Situated on a spacious lot gracefully tucked into the hillside, this home offers a seamless blend of comfort and style. Step onto the deck or patio to savor the serene ambiance and soak in the natural beauty that surrounds you. The heart of this home, the great room, exudes warmth and elegance with its gleaming hardwood floors, inviting gas fireplace, and soaring vaulted ceilings. An open staircase adds architectural charm while creating an inviting flow throughout the space. Indulge in relaxation in the lower level bath featuring a luxurious jetted tub, separate shower, and dual vanities, offering a spa-like retreat right at home. The living room, adorned with a bay window and plush carpet, provides a cozy haven for unwinding after a long day. Anderson windows.
- Type:
- Townhouse
- Sq.Ft.:
- 1,236
- Status:
- Active
- Beds:
- 2
- Lot size:
- 0.02 Acres
- Year built:
- 1993
- Baths:
- 1.00
- MLS#:
- 6494380
- Subdivision:
- Condo 56 Springbrook Villas
ADDITIONAL INFORMATION
Simply Living with great outdoor space! Easy location with great access to all things. Just the right floor plan.
- Type:
- Townhouse
- Sq.Ft.:
- 1,184
- Status:
- Active
- Beds:
- 1
- Lot size:
- 0.04 Acres
- Year built:
- 1971
- Baths:
- 2.00
- MLS#:
- 6516099
- Subdivision:
- Riverview Twnhs 2nd Add
ADDITIONAL INFORMATION
Welcome to this charming home with a natural color palette that creates a warm and inviting atmosphere throughout. The kitchen boasts a nice backsplash that adds a touch of elegance to the space. Fresh interior paint gives the home a clean and updated look, while partial flooring replacement in some areas provides a modern and cohesive feel. Don't miss the opportunity to make this your new home sweet home! This home has been virtually staged to illustrate its potential.
- Type:
- Single Family
- Sq.Ft.:
- 2,329
- Status:
- Active
- Beds:
- 4
- Lot size:
- 0.17 Acres
- Year built:
- 2022
- Baths:
- 3.00
- MLS#:
- 6516131
- Subdivision:
- Port Riverwalk 2nd Add
ADDITIONAL INFORMATION
*New construction without the wait* This stunning two-story has a spacious layout featuring 4 bedrooms plus a loft on the upper level. Discover the generously sized primary suite, featuring a double vanity sink, a spacious shower, and a walk-in closet, providing a tranquil retreat after a long day. With the convenience of upper-level laundry, chores become a breeze. Step into the heart of the home, where an inviting open floorplan awaits. The large kitchen, complete with a center island and granite countertops, sets the stage for culinary delights and entertaining guests. Enjoy the warmth of the living room, adorned with luxury plank flooring and a gas fireplace accented with stone, creating a cozy ambiance for gatherings. Work or study comfortably in the main floor study, offering versatility for your lifestyle. Embrace outdoor living with an extended concrete patio, perfect for enjoying morning coffee or hosting summer barbecues.
- Type:
- Townhouse
- Sq.Ft.:
- 1,370
- Status:
- Active
- Beds:
- 2
- Year built:
- 1994
- Baths:
- 2.00
- MLS#:
- 6514641
- Subdivision:
- Cic 02 Carla De Twnhms
ADDITIONAL INFORMATION
Welcome to this inviting two-story townhome boasting comfort & modern elegance. Upon entry, you're greeted by the warmth of new flooring LVP that seamlessly flows throughout the main level, lending a touch of sophistication to the space. The layout is bright & open w/ vaulted ceilings and a flood of light from the large arched window. The kitchen features white cabinets, a breakfast bar and new stainless-steel appliances. Upstairs are 2 spacious bedrooms, a walk-in closet, the main bathroom & an amazing loft offering additional living space with numerous ways to suit your lifestyle. The unfinished basement presents an opportunity for future expansion, limited only by your imagination. Create a home gym, a home theater, or an additional bedrooms—the possibilities are endless. The patio area is perfect for outdoor hangouts and summer barbecuing. Conveniently located near amenities, walking/biking trails & travel this townhome offers the perfect blend of comfort, convenience, & community.
- Type:
- Townhouse
- Sq.Ft.:
- 1,080
- Status:
- Active
- Beds:
- 2
- Lot size:
- 0.02 Acres
- Year built:
- 1993
- Baths:
- 1.00
- MLS#:
- 6509020
- Subdivision:
- Condo 56 Springbrook Villas
ADDITIONAL INFORMATION
Open, main floor design! Living room features a pretty gas fireplace and mantel, and walkouts to front patio! A perfect spot for the grill and relaxing! The kitchen features a large breakfast bar, and includes all the kitchen appliances! The kitchen also features heated tile flooring with thermostat! Convenient main floor laundry closet! Huge primary bedroom features double closets, with one being a large walk-in! Main full bath was remodeled in 2014! Siding, roof, gutters and privacy fence were replaced in 2015! Windows and patio door replaced in 2013! Garage door replaced in 2021! Garage door opener replaced in 2020! Water softener replaced in 2019! Washer and dryer replaced in 2022! Great location! Close to Springbrook Nature Center, Coon Rapids Dam Regional Park and trail system! Convenient to Bunker Hills Golf Club, shopping, restaurants, hospital and freeway system!
- Type:
- Low-Rise
- Sq.Ft.:
- 1,040
- Status:
- Active
- Beds:
- 2
- Lot size:
- 0.03 Acres
- Year built:
- 1981
- Baths:
- 2.00
- MLS#:
- 6511263
- Subdivision:
- Condo 10 Forest Oaks Condo
ADDITIONAL INFORMATION
You will fall in love with this tastefully updated 2 bedroom, 2 bathroom, 1 car garage condo in Coon Rapids. This is one-level living at its best with an updated kitchen featuring stainless steel Samsung appliances including a double oven, new countertops, and updated luxury vinyl plank flooring and fresh paint throughout. Open concept with informal dining room and spacious living room. The large primary bedroom suite offers a 3/4 ensuite with a walk-in shower for privacy. An additional full bathroom and bedroom for guests or could be used as an office. All new maintenance-free windows and a patio door were installed in 2020. Great building with newer siding and roof. Detached 1 car garage stall included along with additional parking space for guests. Don't miss out on this amazing opportunity, schedule your showing today.
- Type:
- Single Family
- Sq.Ft.:
- 1,240
- Status:
- Active
- Beds:
- 2
- Lot size:
- 0.25 Acres
- Year built:
- 1989
- Baths:
- 2.00
- MLS#:
- 6508273
- Subdivision:
- Wedgewood Parc
ADDITIONAL INFORMATION
Prepare to be amazed by this extraordinary renovation completed by Value Homes, transforming this residence into a haven of luxury and style. Experience contemporary elegance with one-level living & the convenience of laundry on the main floor. Indulge in the breathtaking new design featuring high-end finishes that elevate every aspect of this home. From sleek stainless-steel appliances to luxurious vinyl plank floors & plush carpeting in the bedrooms. The kitchen features top-quality quartz countertops & modern lighting & plumbing fixtures. The fully renovated main bathroom boasts a dual bowl vanity & a 6’x3’ soaking tub. All major items have been updated, including Furnace, A/C, Top Quality Windows, Siding, Front Door, Patio, & a dynamite 10'x10' shed in the backyard! The basement offers high ceilings in a wide-open canvas for your customization! And the Large 2-car garage provides convenient access to the fenced in yard. This home offers the epitome of modern living - don't miss out
- Type:
- Single Family
- Sq.Ft.:
- 3,056
- Status:
- Active
- Beds:
- 3
- Lot size:
- 0.28 Acres
- Year built:
- 1985
- Baths:
- 4.00
- MLS#:
- 6506431
- Subdivision:
- Cardinal Heights 08
ADDITIONAL INFORMATION
Move-in ready spacious home in a great location - close to schools, grocery stores, and commuting. This home features 3 bedrooms on one level. The highlight of this home is its expansive dining room and living room, perfect for entertaining guests and accommodating a large number of people at once. The open-concept layout seamlessly connects the kitchen, dining area, and living room, making it easy to entertain while preparing meals. Additionally, the fenced-in yard adds outdoor entertaining options. The wonderful family room comes with a wood-burning fireplace and walkout access to the patio, enhancing the entertainment space.
- Type:
- Single Family
- Sq.Ft.:
- 1,970
- Status:
- Active
- Beds:
- 3
- Lot size:
- 0.29 Acres
- Year built:
- 1941
- Baths:
- 1.00
- MLS#:
- 6504449
- Subdivision:
- Auditors Sub 7
ADDITIONAL INFORMATION
Fully remodeled in 2023! New roof is approved to be replaced by insurance company when the weather cooperates. New windows. This spacious home features a brand-new kitchen and appliances, sleek countertops, and stylish tile backsplash. Updated bathroom, carpet, paint, and fixtures offer modern comfort. With 3 beds plus a non-conforming bed in the basement, there's plenty of space. Enjoy the detached 2-stall garage and the expansive lot. Plus, subway tile backsplash, new countertops, flooring, and paint throughout. Move right in and enjoy the perks of a fully remodeled home!
- Type:
- Single Family
- Sq.Ft.:
- 2,063
- Status:
- Active
- Beds:
- 3
- Lot size:
- 0.13 Acres
- Year built:
- 2022
- Baths:
- 3.00
- MLS#:
- 6503076
- Subdivision:
- Port Riverwalk 2nd Add
ADDITIONAL INFORMATION
NEW Carpet and Paint through out. Can move in right away! Less than 2 years old. Great Location - Close to Hwy 610, Coon Rapids Dam Regional Park and Great City Trail System. 3 Bedrooms, 2.5 Bath with private master bath. Low maintenance lifestyle and yet still have a yard. Lawn, Snow and Garbage included in HOA. Stainless Steel Appliances, Granite Countertops, Kitchen Island and Open Main Floor plan. Upstairs Loft for a variety of uses (Office, Craft Room, Kids Play Area, etc ,etc)
Andrea D. Conner, License # 40471694,Xome Inc., License 40368414, AndreaD.Conner@Xome.com, 844-400-XOME (9663), 750 State Highway 121 Bypass, Suite 100, Lewisville, TX 75067

Xome Inc. is not a Multiple Listing Service (MLS), nor does it offer MLS access. This website is a service of Xome Inc., a broker Participant of the Regional Multiple Listing Service of Minnesota, Inc. Open House information is subject to change without notice. The data relating to real estate for sale on this web site comes in part from the Broker ReciprocitySM Program of the Regional Multiple Listing Service of Minnesota, Inc. are marked with the Broker ReciprocitySM logo or the Broker ReciprocitySM thumbnail logo (little black house) and detailed information about them includes the name of the listing brokers. Copyright 2024, Regional Multiple Listing Service of Minnesota, Inc. All rights reserved.
Minneapolis Real Estate
The median home value in Minneapolis, MN is $236,000. This is lower than the county median home value of $247,600. The national median home value is $219,700. The average price of homes sold in Minneapolis, MN is $236,000. Approximately 74.12% of Minneapolis homes are owned, compared to 23.18% rented, while 2.71% are vacant. Minneapolis real estate listings include condos, townhomes, and single family homes for sale. Commercial properties are also available. If you see a property you’re interested in, contact a Minneapolis real estate agent to arrange a tour today!
Minneapolis, Minnesota 55433 has a population of 62,342. Minneapolis 55433 is less family-centric than the surrounding county with 30.08% of the households containing married families with children. The county average for households married with children is 34.44%.
The median household income in Minneapolis, Minnesota 55433 is $68,586. The median household income for the surrounding county is $76,796 compared to the national median of $57,652. The median age of people living in Minneapolis 55433 is 38.2 years.
Minneapolis Weather
The average high temperature in July is 83 degrees, with an average low temperature in January of 4.1 degrees. The average rainfall is approximately 31.9 inches per year, with 55.9 inches of snow per year.
