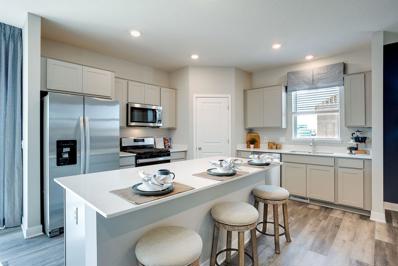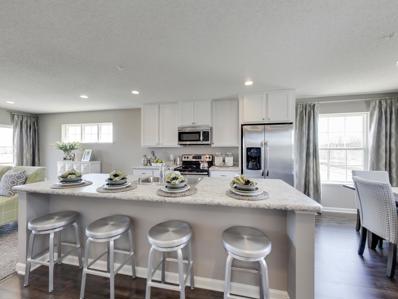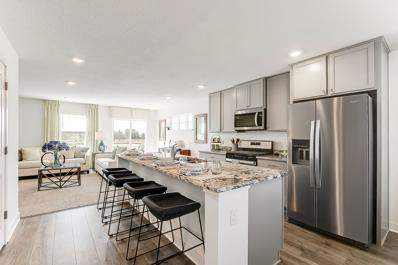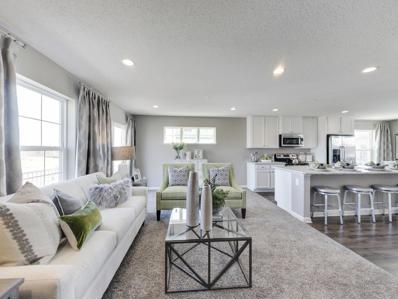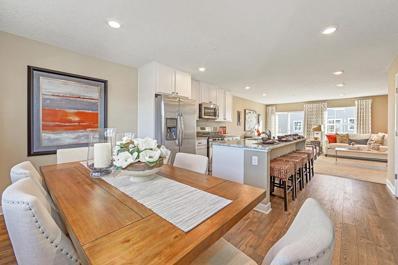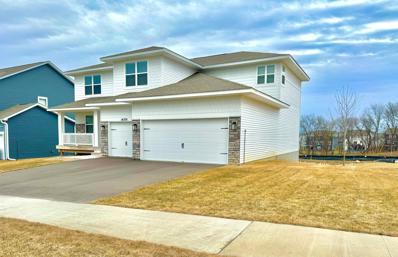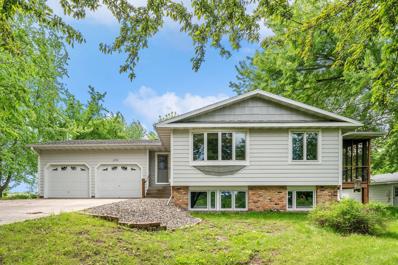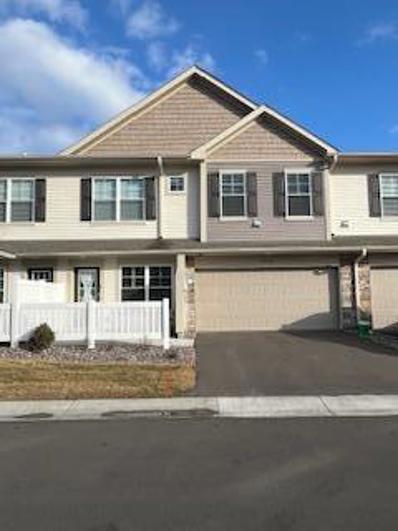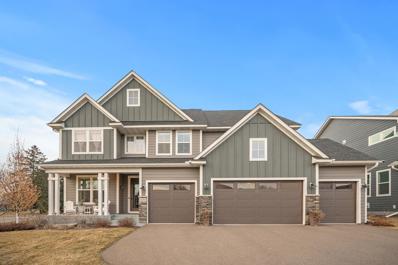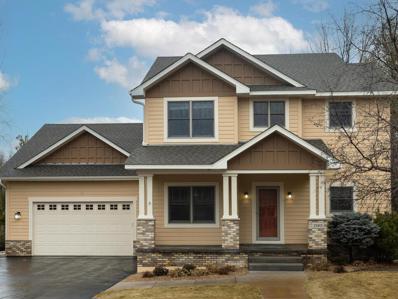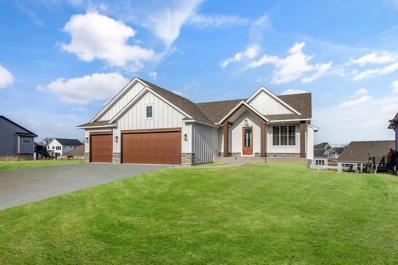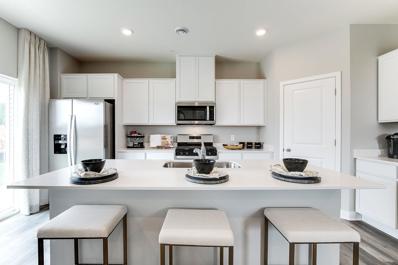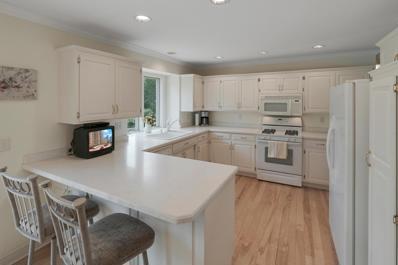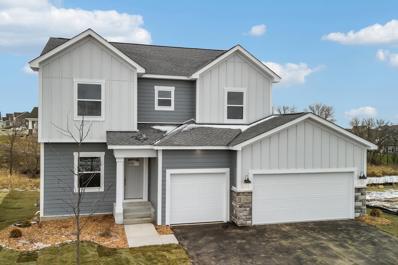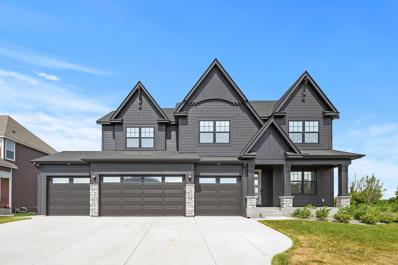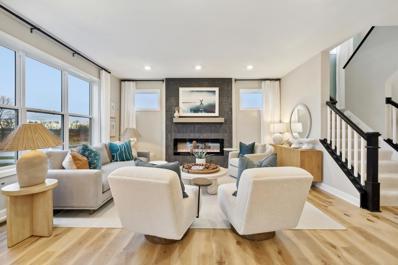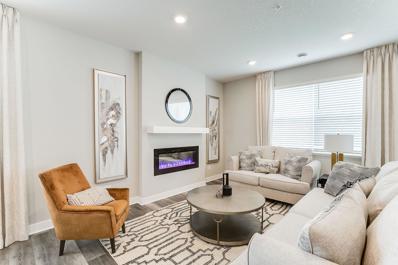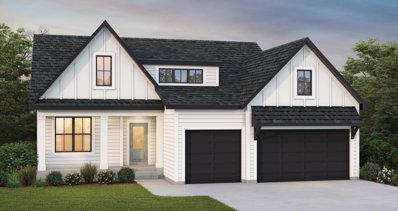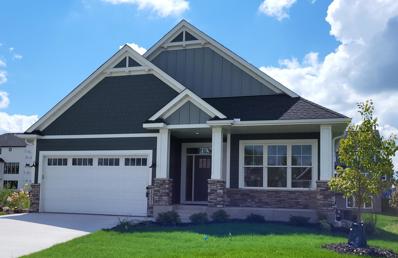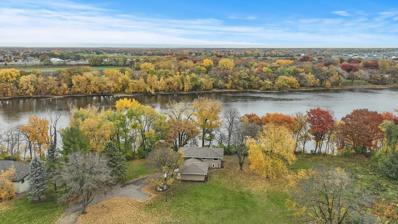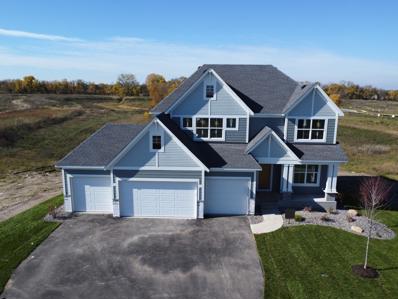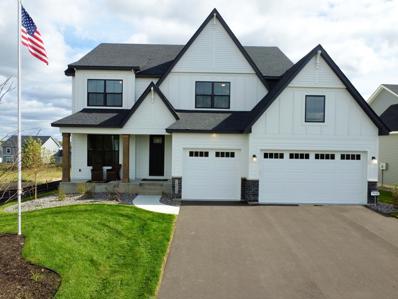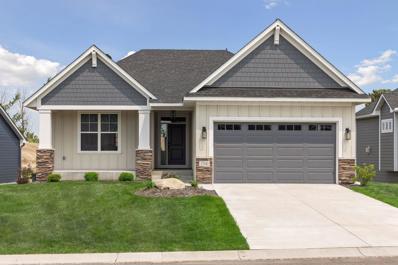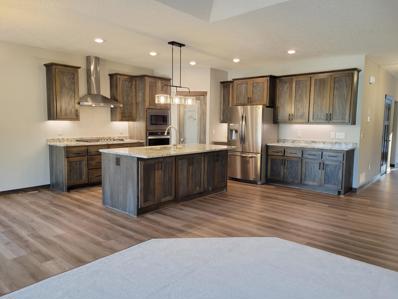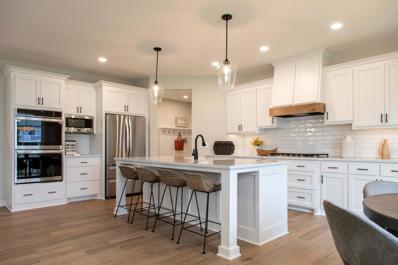Dayton MN Homes for Sale
- Type:
- Single Family
- Sq.Ft.:
- 2,179
- Status:
- Active
- Beds:
- 4
- Lot size:
- 0.21 Acres
- Year built:
- 2024
- Baths:
- 3.00
- MLS#:
- 6501407
- Subdivision:
- Cypress Cove
ADDITIONAL INFORMATION
**** 6.25 % 30-year fixed interest rate incentive available on this home**** Introducing another new construction opportunity from D.R. Horton, America’s Builder. Our "Elder" is thoughtfully designed with an open layout featuring a spacious main level including stunning kitchen cabinets, stainless steel appliances and a microwave that vents to the exterior. An oversized family room with a sleek electric fireplace plus a dining area adjacent to an access to your backyard. Upstairs features four good sized bedrooms, a pair of bathrooms, laundry and loft space that doubles as your second family room. Community offers walking trails, park and close access to everything the North metro has to offer. Minutes from the Cloquet Overlook Park. Elm Creek Park Reserve is more than 3000+ acres of nature.
- Type:
- Townhouse
- Sq.Ft.:
- 1,687
- Status:
- Active
- Beds:
- 3
- Lot size:
- 0.03 Acres
- Year built:
- 2023
- Baths:
- 3.00
- MLS#:
- 6499513
- Subdivision:
- Balsam Pointe
ADDITIONAL INFORMATION
Ask about our special incentives on this home. Celebrate summer in your new home and enjoy all the newest Dalton has to offer! 3 bedrooms and laundry on one level and including a primary suite with a walk-in closet and ¾ bath, a fantastic kitchen, featuring an expansive island and quartz countertops, vented microwave hood, gas range, and designer inspired cabinetry, open plan includes a generous living room and a designated dining space, plus a large deck and the finished lower level flex room is perfect for guests, office, crafting or fitness. Smart home technology package, premium carpet, wood laminate, whole house humidifier, air exchanger, efficient furnace are included! Private Dog Park, playground, and a professionally managed HOA. Close to Elm Creek Preserve, golf courses, and all the shopping conveniences you need. This home is currently under construction and scheduled to complete early July.
- Type:
- Townhouse
- Sq.Ft.:
- 1,687
- Status:
- Active
- Beds:
- 3
- Lot size:
- 0.03 Acres
- Year built:
- 2023
- Baths:
- 3.00
- MLS#:
- 6499817
- Subdivision:
- Balsam Pointe
ADDITIONAL INFORMATION
Tucked into the quiet neighborhood of Balsam Pointe, our newest Dalton townhome has 3 bedrooms and laundry on one level and includes a primary suite with a walk-in closet and ¾ bath. At the heart of your main level is the fantastic kitchen, featuring an expansive island and quartz countertops, vented microwave hood, gas range, and designer inspired cabinetry, the home chef will be more than pleased! Your open plan includes a generous living room with and electric fireplace and a designated dining space, plus a large deck. The finished lower level flex room is perfect for guests, office, crafting or fitness. Smart home package, premium carpet, wood laminate, whole house humidifier, air exchanger, efficient furnace are included! Private Dog Park, playground, and a professionally managed HOA. Currently under construction, this home is scheduled to complete June 2024.
- Type:
- Townhouse
- Sq.Ft.:
- 1,687
- Status:
- Active
- Beds:
- 3
- Lot size:
- 0.03 Acres
- Year built:
- 2023
- Baths:
- 3.00
- MLS#:
- 6499814
- Subdivision:
- Balsam Pointe
ADDITIONAL INFORMATION
**6.25% Interest rate available on this home.** Tucked into the quiet neighborhood of Balsam Pointe, our newest Dalton townhome has 3 bedrooms and laundry on one level and includes a primary suite with a walk-in closet and ¾ bath. At the heart of your main level is the fantastic kitchen, featuring an expansive island and quartz countertops, vented microwave hood, gas range, and designer inspired cabinetry, the home chef will be more than pleased! Your open plan includes a generous living room with and electric fireplace and a designated dining space, plus a large deck. The finished lower level flex room is perfect for guests, office, crafting or fitness. Smart home package, premium carpet, wood laminate, whole house humidifier, air exchanger, efficient furnace are included! Private Dog Park, playground, and a professionally managed HOA. Currently under construction, this home is scheduled to complete June 2024.
- Type:
- Townhouse
- Sq.Ft.:
- 1,687
- Status:
- Active
- Beds:
- 3
- Lot size:
- 0.05 Acres
- Year built:
- 2023
- Baths:
- 3.00
- MLS#:
- 6499811
- Subdivision:
- Balsam Pointe
ADDITIONAL INFORMATION
This fabulous Caledonia townhome is yet another new construction opportunity from D.R. Horton, America’s Builder! This sunny, light filled end unit Caledonia has 3 bedrooms and laundry upstairs, including a primary suite with a walk-in closet and ¾ bath. Enjoy the designer inspired cabinets, expansive island and quartz countertops, vented microwave hood, and gas range, open plan living and deck off the main level of the home. Finished lower level bonus room is perfect for guests, an office, crafting or fitness. Smart home package, private Dog Park, playground, and a professionally managed HOA. Close to every amenity that comes to mind from shopping to golf. Currently under construction, this home is scheduled to complete in June 2024.
- Type:
- Single Family
- Sq.Ft.:
- 3,003
- Status:
- Active
- Beds:
- 5
- Lot size:
- 0.24 Acres
- Year built:
- 2022
- Baths:
- 3.00
- MLS#:
- 6493533
- Subdivision:
- Cypress Cove
ADDITIONAL INFORMATION
Introducing 14306 Fernbrook, a "Jordan" home by DR Horton. This is a brand new gem that has been meticulously crafted with an array of premium upgrades that are sure to captivate discerning buyers. This highly sought-after residence boasts a plethora of modern features designed to elevate your living experience. Step inside and be greeted by a stunning interior that exudes both elegance and functionality. The kitchen shines with a collection of stainless steel appliances, creating a culinary haven that will inspire your inner chef. As an added bonus, this exceptional home comes fully equipped with a stainless refrigerator, washer, dryer, and blinds, providing the utmost in convenience and comfort. Additionally, the availability of a Vivant security system offers you peace of mind, knowing that your safety is paramount. This home is not just a property; it's a lifestyle upgrade.
- Type:
- Single Family
- Sq.Ft.:
- 2,488
- Status:
- Active
- Beds:
- 4
- Lot size:
- 2.31 Acres
- Year built:
- 1973
- Baths:
- 2.00
- MLS#:
- 6492789
ADDITIONAL INFORMATION
Don't miss out on this great home on 2+ acres. Has trees, pond area and garden area. 2+ attached garage plus large 2 car detached used as a shop with above storage. Home in good condition with carpet and hardwood flooring. Porch off dining room area. Good sized living room, main floor laundry. Lower level 2 bedrooms, with 3/4 bath. Large utility room. Washer/dryer lower also if you wish. This one you will want to see.
- Type:
- Townhouse
- Sq.Ft.:
- 1,769
- Status:
- Active
- Beds:
- 3
- Lot size:
- 0.03 Acres
- Year built:
- 2023
- Baths:
- 3.00
- MLS#:
- 6495820
- Subdivision:
- Territorial Commons
ADDITIONAL INFORMATION
Desirable location in Maple Grove/Osseo School District - Territorial Commons neighborhood. Exceed your expectations of superior craftsmanship, contemporary design while boasting natural light along with 3 spacious bedrooms, 3 baths, essential upper-level laundry which includes washer and dryer which makes laundry day a breeze, owners retreat, 2 car garage, and a beautiful state of the art kitchen for an unmatched value. Other features include many sought after options & upgrades including window treatments, white soft close kitchen cabinets, quartz countertops throughout your home, stainless steel slate finish kitchen appliances, vinyl plank flooring in kitchen & dining room! This community is located near Elm Creek Park Reserve, which has acres of woodlands with hiking, swimming, disc golf, plus it's close to the Mississippi River. Residents also have quick access to I-94, Highway 610, and CR-81. This ideal home, lifestyle, and location is what you have been searching for!
$675,000
13240 140th Avenue Dayton, MN 55327
- Type:
- Single Family
- Sq.Ft.:
- 3,202
- Status:
- Active
- Beds:
- 4
- Lot size:
- 0.3 Acres
- Year built:
- 2020
- Baths:
- 3.00
- MLS#:
- 6488945
- Subdivision:
- Pineview Meadows
ADDITIONAL INFORMATION
Check out this stunning two-story home offering many upgraded features throughout. Enjoy an open concept floor plan with 9’ ceilings on the main level - accented by a stone front gas fireplace - plus a soaring two story ceiling in great room. Offering LVP flooring, white panel doors, white trim, main level BR and office/den plus 3 total BAs. Open stairs lead to 3 BRs up w/walk-in closets plus a spacious primary suite, huge walk-in closet, and access to upper-level laundry. The loft offers a great entertainment area with an additional closet for extra storage. The center island kitchen features stainless steel appliances, granite tops, white cabinetry, walk-in pantry plus adjoining mud room with garage access. In addition, enjoy decorative accent walls, beamed ceiling in dining area, oversized four stall garage w/8 ft doors, covered front porch, Hardie Board Front & vinyl siding, central air, and a striking curb appeal that is sure to impress! Shared amenities, including pool!
- Type:
- Single Family
- Sq.Ft.:
- 3,149
- Status:
- Active
- Beds:
- 4
- Lot size:
- 0.41 Acres
- Year built:
- 2002
- Baths:
- 4.00
- MLS#:
- 6486776
- Subdivision:
- Nostalgia Woods
ADDITIONAL INFORMATION
Well maintained home on nearly a half acre lot. The home is located near Elm Creek Park reserve and 2 other three rivers parks. The yard offers beautiful landscaping with flower beds, brick firepit, patio and irrigation system. Plenty of parking and storage with a 4 car tandem garage and storage shed. Kitchen has beautiful custom cabinetry, quartz countertops, newer stainless steel appliances and breakfast bar seating. The living room provides a cozy space with a gas fireplace and newer carpet. Home was just completely painted. Hardwood floors flow throughout the kitchen, entryway and dining room area. The upper level offers 3 bedrooms including the owner suite with private bath and large walk-in closet. Finished lower level has a bar, bedroom #4 and full bath
- Type:
- Single Family
- Sq.Ft.:
- 3,149
- Status:
- Active
- Beds:
- 4
- Lot size:
- 0.26 Acres
- Year built:
- 2024
- Baths:
- 3.00
- MLS#:
- 6485482
- Subdivision:
- Diamond View Estates 2nd Add
ADDITIONAL INFORMATION
This stunning Sharper Homes new construction home offers the perfect blend of modern design and functional living space. The main living area features a breathtaking maple and enameled kitchen, 11’ ceiling over the grandeur great room, and large windows flooding the space with natural light. The main level also includes a spacious master bedroom, complete with a decorative paneled wall, a walk-in closet, and a private bathroom which includes a freestanding tub and a tile shower. Also on the main level- a 2nd bedroom, full bath, walk-in mudroom closet, and a laundry room for your convenience. In the lower level, you'll find a sprawling family room with a fireplace & a stunning wet bar, perfect for cozy movie nights or entertaining guests, along with 2 large bedrooms and another full bath. Outside, the home showcases an oversized 3-car garage. If you're in search of a new construction home without the wait, don't miss the opportunity to own this exquisite home.
- Type:
- Townhouse
- Sq.Ft.:
- 1,965
- Status:
- Active
- Beds:
- 4
- Lot size:
- 0.07 Acres
- Year built:
- 2023
- Baths:
- 3.00
- MLS#:
- 6482694
- Subdivision:
- Balsam Pointe
ADDITIONAL INFORMATION
**6.25% Interest rate available on this home.** Enjoy gorgeous views from your living room and patio in this end unit Elton townhome. This 2-level townhome has it all, open plan living, large kitchen with corner pantry, stainless appliances, quartz counters, and a generous island. Adjacent is the living room with fireplace and dining area. The upper level boasts 4 bedrooms, including the corner primary suite, a laundry room, and second living space/loft area. Large windows throughout let the light shine in! Of course, your home includes our smart home package, whole house humidifier, air exchanger, and efficient furnace. Private Dog Park, neighborhood playground, and professionally managed by HOA. Close to every amenity imaginable. Another new construction opportunity from D.R. Horton, America’s Builder! Home recently completed and ready for a quick move in!
- Type:
- Single Family
- Sq.Ft.:
- 2,486
- Status:
- Active
- Beds:
- 4
- Lot size:
- 10.47 Acres
- Year built:
- 1980
- Baths:
- 3.00
- MLS#:
- 6480336
ADDITIONAL INFORMATION
2 for 1 home with a huge yard over 10 acres! Great school district, easy access to 94/610/81 and MG hospital. Mother-in-law apartment downstairs and an additional tuck under garage that's on the side of the home. The Mother in-law suite makes a great multigenerational living space. This property has been appraised and being sold "AS IS".
- Type:
- Single Family
- Sq.Ft.:
- 2,374
- Status:
- Active
- Beds:
- 4
- Year built:
- 2023
- Baths:
- 3.00
- MLS#:
- 6474723
ADDITIONAL INFORMATION
The 'Taylor' features 4 bedrooms, 2.5 bathrooms, and 2,374 square feet of living space. Continuing down the hallway you enter the family room. A morning room that is perfect for leisure is placed near the family room. Sliding doors open to the backyard. The kitchen showcases an extended island, GE® stainless steel appliances, and a convenient corner pantry. A mud room with access to the garage is hidden away behind the kitchen. You will find all of the bedrooms, a full bathroom, and a laundry room as you make your way up the stairs. Within the owner's suite, you will find a bathroom with a private water closet, a shower, a double-sink vanity, and a large walk-in closet. The unfinished lower level has great potential for future living space or storage space.
$1,199,000
11115 Quantico Lane N Dayton, MN 55369
- Type:
- Single Family
- Sq.Ft.:
- 5,140
- Status:
- Active
- Beds:
- 5
- Lot size:
- 0.31 Acres
- Year built:
- 2022
- Baths:
- 5.00
- MLS#:
- 6472837
- Subdivision:
- Sundance Greens Fourth Add
ADDITIONAL INFORMATION
The SUPERIOR SPORT is another unique plan designed by Hanson Builders! The main level features a custom designed kitchen with plenty of cabinet space, large center island, and walk-in pantry! Large windows in the Great Room to bring in plenty of natural light, and built-in cabinetry. The upper-level features 5 bedrooms, laundry, Private owner’s suite with spa like master bathroom. Fully finished lower level with game area and indoor Sport Center! Whole house wrapped in James Hardie cement board siding with Pella windows. Community Pool, Clubhouse and Playground available for all residents.
- Type:
- Single Family
- Sq.Ft.:
- 3,623
- Status:
- Active
- Beds:
- 4
- Year built:
- 2023
- Baths:
- 4.00
- MLS#:
- 6466257
ADDITIONAL INFORMATION
Welcome to Riverwalk- Dayton's newest community of new construction homes offering 2-story homes and basement villas. Just 15 minutes from Maple Grove, Riverwalk features tree-lined homesites and family-friendly amenities including a pool, clubhouse, playground and trails leading to nearby parks. Find a perfect match with a move-in ready home or personalize a new build from the ground up- either way, we make it easy to call Riverwalk HOME!
- Type:
- Townhouse
- Sq.Ft.:
- 1,965
- Status:
- Active
- Beds:
- 4
- Lot size:
- 0.07 Acres
- Year built:
- 2023
- Baths:
- 3.00
- MLS#:
- 6464869
- Subdivision:
- Balsam Pointe
ADDITIONAL INFORMATION
**6.25% Interest rate available on this home.** Located away from the neighborhood entry on a fantastic homesite, this end unit Elton 2-level townhome has it all. Enjoy open plan living, the main level has a large kitchen, corner pantry, stainless appliances, quartz counters, and a generous island. The upper level boasts 4 bedrooms, including the corner primary suite, a laundry room, and second living space/loft area. Of course, your home includes our Smart Home package, whole house humidifier, air exchanger, and efficient furnace. Private Dog Park and neighborhood playground, professionally managed by the HOA. Close to every amenity imaginable. Another new construction opportunity from D.R. Horton, America’s Builder! This Elton is complete and ready for a quick move in!
- Type:
- Single Family
- Sq.Ft.:
- 2,954
- Status:
- Active
- Beds:
- 4
- Lot size:
- 0.23 Acres
- Year built:
- 2024
- Baths:
- 3.00
- MLS#:
- 6461585
- Subdivision:
- Riverwalk
ADDITIONAL INFORMATION
Welcome to Riverwalk, Hanson Builder's newest beautiful rolling hills community in Dayton! This is a must come see for yourself! Community pool and clubhouse are well underway. All set for family and entertaining soon! Walking/biking nature trails throughout, city park/play area, basketball hoop, AND Pickleball courts! This Remington rambler plan is a to be built home that you can personalize and build on your choice of lot. There are many other award-winning plans to choose from. Local Builder warranties their own homes and have for over 42 years of business. There are several 4 car garage homes and a great variety of lots to choose from. Many are private, walk-outs surrounded by mature trees.
- Type:
- Single Family-Detached
- Sq.Ft.:
- 3,474
- Status:
- Active
- Beds:
- 4
- Lot size:
- 0.2 Acres
- Year built:
- 2023
- Baths:
- 3.00
- MLS#:
- 6460760
- Subdivision:
- Sundance Greens
ADDITIONAL INFORMATION
RARE Villa Model with a oversized & finished 3 Car Garage with Epoxy Floors, Heater, Floor Drains, Insulated. New Design built with Andersen Windows, Hames Hardi Siding & Concrete Driveway.
- Type:
- Single Family
- Sq.Ft.:
- 2,616
- Status:
- Active
- Beds:
- 4
- Lot size:
- 1.18 Acres
- Year built:
- 1976
- Baths:
- 3.00
- MLS#:
- 6453634
- Subdivision:
- Bethkes Riverview
ADDITIONAL INFORMATION
Live on the Mississippi! Gorgeous setting along the Mississippi River in Dayton. This home has been fully renovated and the results are beautiful. Updates to the design & layout were made to make this home more livable and “river” focused. The kitchen was opened up and a butlers pantry was added along with a huge center island, all new cabinetry & appliances. Plus a gorgeous owners suite with walk-in closet, walk-in shower and bath make this place like new construction. All new flooring, paint throughout, new roof & siding. The home is on a dead end so very quiet area, yet it is close town and freeway access to 169, very convenient.
- Type:
- Single Family
- Sq.Ft.:
- 4,356
- Status:
- Active
- Beds:
- 5
- Lot size:
- 0.39 Acres
- Year built:
- 2023
- Baths:
- 5.00
- MLS#:
- 6447595
- Subdivision:
- Riverwalk
ADDITIONAL INFORMATION
Discover the epitome of luxurious living in Dayton's newest community, Riverwalk. This exquisite 5-bedrooms, 5-bath popular WALTON plan built by Hanson Builders is so thoughtfully designed, with an open floor plan, large windows flooding natural light throughout. Finished on site with it's custom cabinets & soft buttery millwork finished on site. A fully finished walk out lower level is included, as is, full landscape, all appliances and more... This home offers versatility & style. Featuring a generous four-stall garage and access to an array of community amenities, including a pool, clubhouse, trails for biking and walking through out. City park located there offers pickleball courts, & play area and a basketball court! This property defines contemporary suburban living at its finest. Don't miss the chance to make this modern masterpiece your own and enjoy the perfect blend of elegance, comfort & function in an unparalleled location.
- Type:
- Single Family
- Sq.Ft.:
- 4,637
- Status:
- Active
- Beds:
- 4
- Lot size:
- 0.28 Acres
- Year built:
- 2023
- Baths:
- 5.00
- MLS#:
- 6443322
- Subdivision:
- Riverwalk
ADDITIONAL INFORMATION
Welcome to Riverwalk, Hanson Builder's latest community in Dayton featuring beautiful rolling hills! While this particular home is not currently for sale, we have other homes available for quick move-in, as well as a selection of award-winning plans. The community pool and clubhouse are well underway, perfect for family gatherings and entertainment. Explore nature trails for walking and biking, a city park/play area, and even Pickleball courts! The Hillcrest Sport serves as the model home, allowing you to personalize and build on your preferred lot. Alternatively, you can choose from similar inventory homes. If you're short on time, we have completed spec homes ready for purchase, with more under construction. Relax and save time by acquiring a home where decisions have been expertly made for you. As a local builder with over 42 years in the business, Hanson stands by their warranties. Several lots in the community fit 4-car garage homes including private walk-outs. surrounded
- Type:
- Single Family-Detached
- Sq.Ft.:
- 3,001
- Status:
- Active
- Beds:
- 3
- Year built:
- 2021
- Baths:
- 3.00
- MLS#:
- 6442935
- Subdivision:
- Sundance Greens
ADDITIONAL INFORMATION
Regency Homes' Villas at Sundance Greens...The Palmer boasts a fantastic floorplan for those that desire a single family feel with much less to maintain! Finished with all of today's desired design and style elements, owners will love the layout and the comfortable, yet luxurious appointments. Fully finished lower level allows for great entertaining or relaxing at home. Sundance Greens is Dayton's newest development complete with excellent walkability, community parks and pool area, located with easy access to Cty road 81 and hwy 610, Maple Grove shopping and the Elm Creek Park Reserve. Regency Homescontinues to put quality first and is one of the areas most sought after home builders.
- Type:
- Single Family
- Sq.Ft.:
- 3,052
- Status:
- Active
- Beds:
- 4
- Lot size:
- 0.43 Acres
- Year built:
- 2024
- Baths:
- 3.00
- MLS#:
- 6434892
- Subdivision:
- Dayton Highlands 8th Addition
ADDITIONAL INFORMATION
Please note the pictures are from other models. The Brittany II rambler plan offers 4 bedrooms (2 on the main & 2 in the lower level) 3 baths & over 3000 square feet finished, designed for today's open concept living. Fantastic kitchen with lots of custom built popal cabinetry, 42-inch uppers, LVP flooring, walk in pantry closet, gas cooktop, wall oven with microwave above it & modern stainless steel externally vented hood fan. The center island is oversized & offers a snack bar overhang, garbage/recycling center & pendant lighting. Informal dining area with sliding glass door to a future deck. Electric fireplace & large 3 wide glass window out the back of the great room. The primary suite is on the opposite end of the house from bedroom # 2 & offers a walk-in ceramic tile shower & walk in closet. Main floor laundry & mudroom off the garage with seating bench and coat hooks. Huge rec room in the basement with gas fireplace & wet bar. Oversized lot lined with many pine trees.
- Type:
- Single Family
- Sq.Ft.:
- 4,454
- Status:
- Active
- Beds:
- 4
- Lot size:
- 0.23 Acres
- Year built:
- 2022
- Baths:
- 5.00
- MLS#:
- 6406450
ADDITIONAL INFORMATION
The Hillcrest Sport in Sundance Greens, one of HANSON BUILDERS most popular home designs. Custom designed kitchen with large center island, custom built cabinetry, and walk in pantry! Beautiful fireplace feature wall with built-in cabinets. The upper level features 4 bedrooms, including a private Master Suite and walk through laundry. Finished lower level with family room, game room and the indoor Sport Center is fun for all ages and activities all year round! Community Pool to be built. Hanson Builders has available lots and spec homes
Andrea D. Conner, License # 40471694,Xome Inc., License 40368414, AndreaD.Conner@Xome.com, 844-400-XOME (9663), 750 State Highway 121 Bypass, Suite 100, Lewisville, TX 75067

Xome Inc. is not a Multiple Listing Service (MLS), nor does it offer MLS access. This website is a service of Xome Inc., a broker Participant of the Regional Multiple Listing Service of Minnesota, Inc. Open House information is subject to change without notice. The data relating to real estate for sale on this web site comes in part from the Broker ReciprocitySM Program of the Regional Multiple Listing Service of Minnesota, Inc. are marked with the Broker ReciprocitySM logo or the Broker ReciprocitySM thumbnail logo (little black house) and detailed information about them includes the name of the listing brokers. Copyright 2024, Regional Multiple Listing Service of Minnesota, Inc. All rights reserved.
Dayton Real Estate
The median home value in Dayton, MN is $513,500. This is higher than the county median home value of $289,200. The national median home value is $219,700. The average price of homes sold in Dayton, MN is $513,500. Approximately 92.9% of Dayton homes are owned, compared to 5.94% rented, while 1.16% are vacant. Dayton real estate listings include condos, townhomes, and single family homes for sale. Commercial properties are also available. If you see a property you’re interested in, contact a Dayton real estate agent to arrange a tour today!
Dayton, Minnesota has a population of 5,238. Dayton is less family-centric than the surrounding county with 33.03% of the households containing married families with children. The county average for households married with children is 33.56%.
The median household income in Dayton, Minnesota is $87,966. The median household income for the surrounding county is $71,154 compared to the national median of $57,652. The median age of people living in Dayton is 40.4 years.
Dayton Weather
The average high temperature in July is 83.3 degrees, with an average low temperature in January of 3.2 degrees. The average rainfall is approximately 31.6 inches per year, with 39.5 inches of snow per year.
