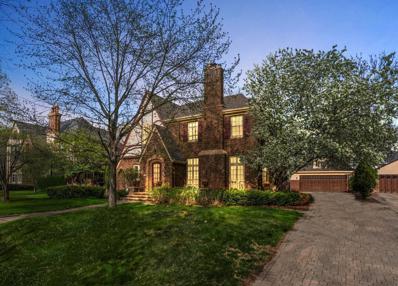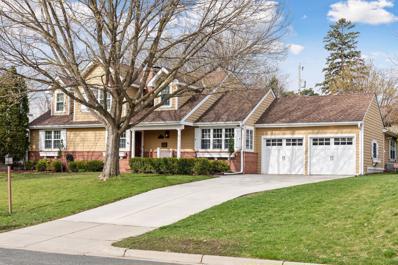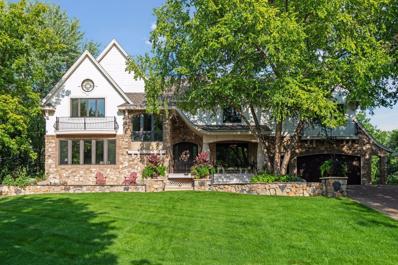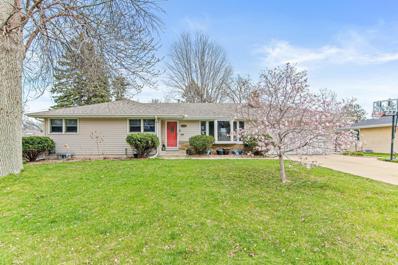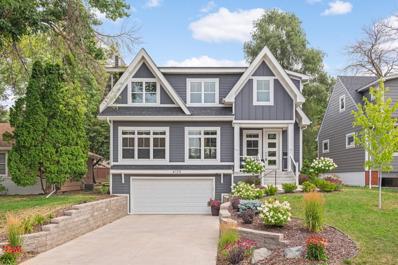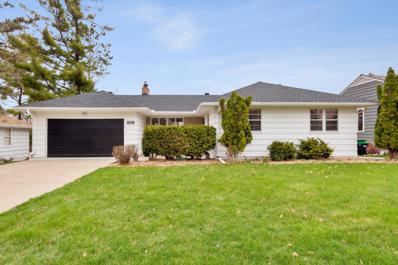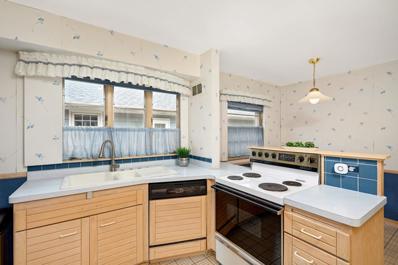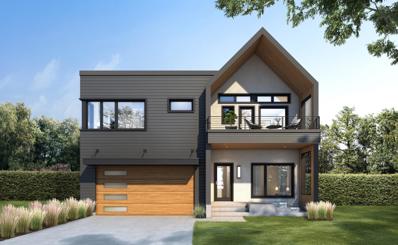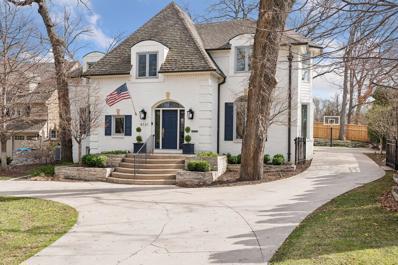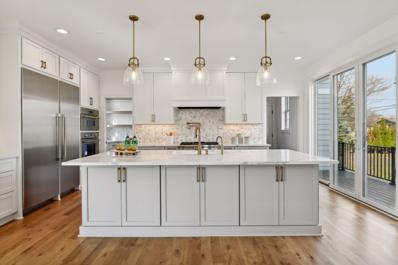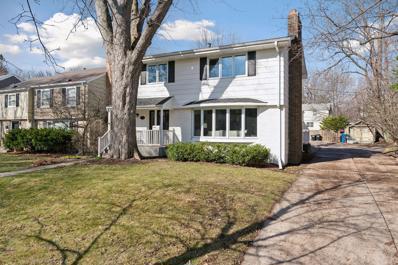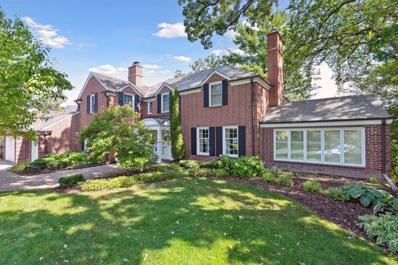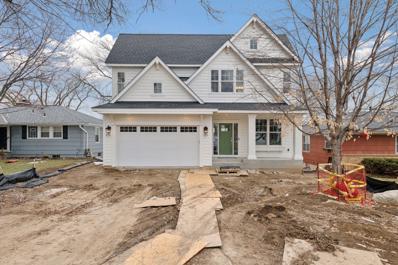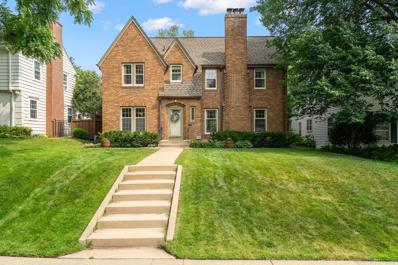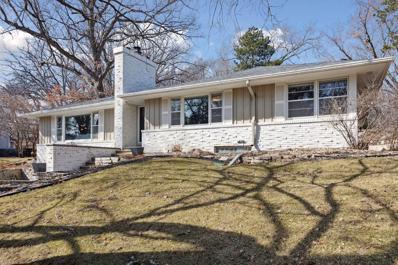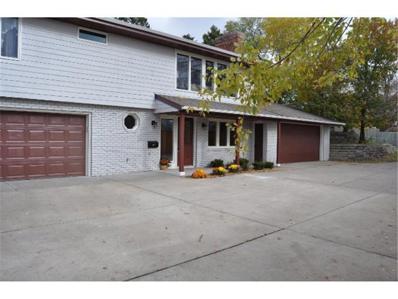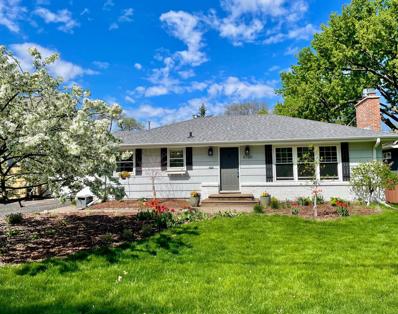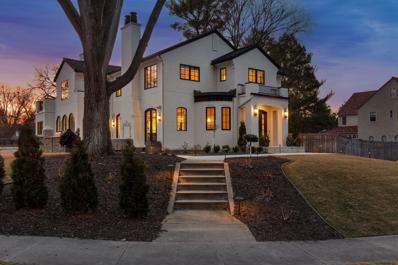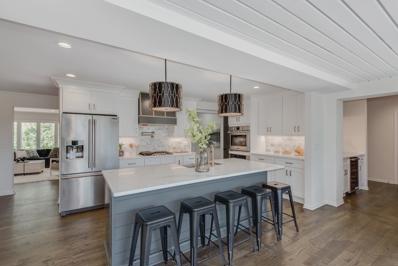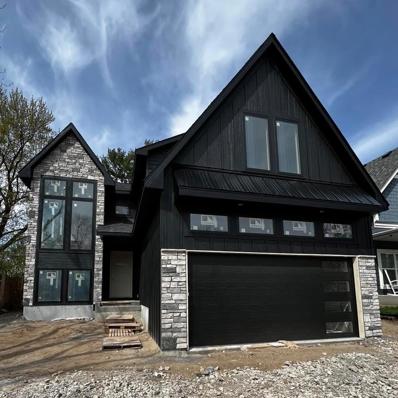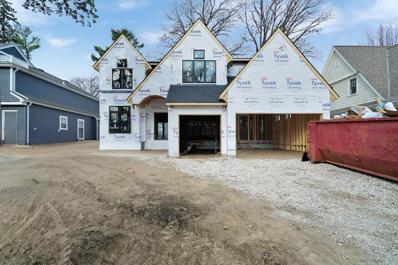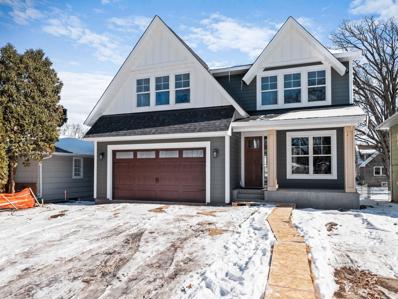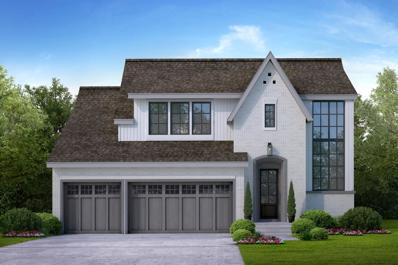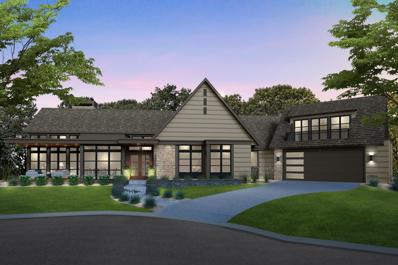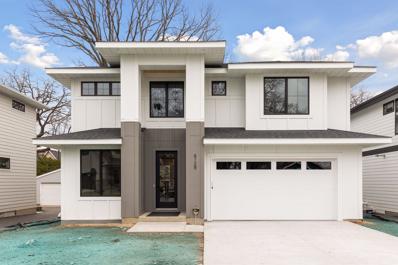Minneapolis MN Homes for Sale
$2,000,000
4611 Wooddale Avenue Edina, MN 55424
- Type:
- Single Family
- Sq.Ft.:
- 5,221
- Status:
- NEW LISTING
- Beds:
- 5
- Lot size:
- 0.22 Acres
- Year built:
- 1925
- Baths:
- 4.00
- MLS#:
- 6522592
- Subdivision:
- Country Club Dist Brown Sec
ADDITIONAL INFORMATION
Majestic and meticulously maintained Tudor home, reminiscent of the grandeur of the 1920s. The elegant living & dining rooms, filled with natural light & adorned with intricate details, provides a regal atmosphere. The updated kitchen and hearth room is the heart of the home, modern amenities with classic charm, featuring high-end appliances & a walk-in pantry. The open concept allows for intimate dining, smart main-level office offers practicality with rich wood built-ins. Upstairs 5 bedrooms, a luxurious owner's suite with a well-appointed closet system & spa-like bath. The finished lower level offers a theater room, wet bar, and wine cellar. Professionally redecorated & enhanced, ensuring a seamless blend of sophistication & comfort. An English Garden yard with a fountain & paver patio provides a serene outdoor retreat. Solid brick exterior & carriage-style garage add to the home's timeless appeal. In prestigious Country Club, this splendid home offers the epitome of luxury living.
$1,350,000
5604 Dalrymple Road Edina, MN 55424
- Type:
- Single Family
- Sq.Ft.:
- 4,141
- Status:
- NEW LISTING
- Beds:
- 5
- Lot size:
- 0.31 Acres
- Year built:
- 1950
- Baths:
- 4.00
- MLS#:
- 6485078
- Subdivision:
- Golf Terrace Heights 1st Add
ADDITIONAL INFORMATION
This outstanding East Edina property has a timeless quality that embraces a blend of function and comfort with subtle architectural significance--the perfect expression of today's lifestyle. A multitude of spaces flow seamlessly and offer so much functionality. Main-floor primary suite with updated bath and walk-in closet. Two main-floor offices. Large, cozy gathering spaces including a huge main-floor family room with fireplace and tons of natural light. Sun room. Reading nooks. Three-season porch. Huge patio overlooking a gorgeously landscaped yard. Even a finished potting shed (could convert nicely into a sauna). It's all anchored by a centrally located, updated kitchen with tons of counter space, ss appliances and views of the gorgeous back yard. The use of natural materials and quality touches throughout the home are truly inspired. You'll fall in love with every room. Tons of storage space, newer Andersen windows, Hardie siding, newer roof, newer concrete driveway, and much more.
$2,750,000
4913 W Sunnyslope Road Edina, MN 55424
- Type:
- Single Family
- Sq.Ft.:
- 6,924
- Status:
- NEW LISTING
- Beds:
- 6
- Lot size:
- 0.5 Acres
- Year built:
- 1950
- Baths:
- 5.00
- MLS#:
- 6420659
- Subdivision:
- Sunny Slope Sec Country Club Dist
ADDITIONAL INFORMATION
Exceptional and luxurious home nestled in prime Sunnyslope. Spacious, open and light filled perfect for entertaining and comfortable family living. Gourmet kitchen like no other is thoughtfully set at the center of the home and provides two story drama, gathering island and expansive views of pool and lush landscape. Highlights include a two way stone fireplace and sophisticated main floor wood-wrapped office. Spectacular owner’s suite with barrel-vaulted ceiling, fireplace, 2 large walk in closets and marble spa bathroom. Smart second story bridge connects owners wing to secondary bedroom suites. The walk out lower level offers designer theater space and options for sitting/game areas and flows to private-park like sanctuary with heated pool. Prime East Edina location is minutes from the lakes, parks, shopping and restaurants. Three car heated garage/3rd stall is tandem. Home is built on 1950 foundation, new pool addition 2016. Sound wall to be completed along Hwy 100 in 2025.
$619,900
6005 Parnell Avenue Edina, MN 55424
- Type:
- Single Family
- Sq.Ft.:
- 1,821
- Status:
- NEW LISTING
- Beds:
- 4
- Year built:
- 1954
- Baths:
- 2.00
- MLS#:
- 6523512
ADDITIONAL INFORMATION
A Great Combination of House, Yard Space & Location! 4 beds, 2 baths, 2 car attached garage. Newer furnace/AC/water heater, original hardwood floors throughout the main level that hosts 3 bedrooms. Fireplace in the living room that also includes a bay window. Basement includes a finished family room and 4th bedroom; with ample storage throughout. Just Turn the Key and Enjoy!!
$1,249,900
6125 Kellogg Avenue Edina, MN 55424
- Type:
- Single Family
- Sq.Ft.:
- 3,902
- Status:
- NEW LISTING
- Beds:
- 5
- Lot size:
- 0.16 Acres
- Year built:
- 2015
- Baths:
- 5.00
- MLS#:
- 6523706
- Subdivision:
- Fairfax
ADDITIONAL INFORMATION
From the moment you step inside, you'll be captivated by the fresh, open-concept design that invites natural light to flood the home, creating a warm & welcoming ambiance. The layout blends functionality & style, offering an ideal setting for both family moments & gatherings with friends. The heart of this home lies in its exquisite custom kitchen, featuring stainless steel appliances, a generous granite island, custom cabinets & pantry that provide ample storage for all your kitchen essentials. Large foyer, living room with fireplace & a main floor family room that walks out to the deck, patio & flat backyard. The 2nd floor has 4 well-appointed bedrooms, 3 bathrooms & a den for movies/homework. Escape to the oversized master suite, a retreat that boasts a spacious walk-in closet, en-suite bathroom complete with a private bathtub & a walk-in shower. The basement offers the 5th bedroom, wet bar & a nice sized amusement room for movies. Exceptional Edina School District location!
$629,900
4416 W 58th Street Edina, MN 55424
- Type:
- Single Family
- Sq.Ft.:
- 2,125
- Status:
- NEW LISTING
- Beds:
- 3
- Lot size:
- 0.23 Acres
- Year built:
- 1953
- Baths:
- 2.00
- MLS#:
- 6521930
- Subdivision:
- G A Johnsons Southwood
ADDITIONAL INFORMATION
Wonderful virtually staged walk-out rambler on a large .23 acre walk-out lot in convenient East Edina location just 2 blocks to Pamela Park. An open floor plan & updated kitchen make it great for entertaining. Features include newer cabinets w/ beautiful stone counter top and breakfast bar open to the dining and living rooms, stainless steel appliances with flat top stove. The main level has beautiful hardwood floors, wood-burning brick fireplace with built-in shelves, 2 bedrooms and an updated full bathroom with updated subway shower tile and vanity. The lower level has a large amusement room w/walkout to the back yard, a large bedroom and updated 3/4 bath with dual sink vanity, & walk in shower. Roof-2022, yard regraded-2023, Water softener, exterior and interior paint, storm windows (2021). Close to schools, shopping, parks. Large 2 car garage , cement driveway with newer apron. Front patio area. Many large new homes in this desirable East Edina location if you want to build new.
$475,000
5801 Oaklawn Avenue Edina, MN 55424
- Type:
- Single Family
- Sq.Ft.:
- 2,210
- Status:
- Active
- Beds:
- 4
- Lot size:
- 0.15 Acres
- Year built:
- 1951
- Baths:
- 2.00
- MLS#:
- 6521300
- Subdivision:
- Fairfax
ADDITIONAL INFORMATION
Be a homeowner in one of Edina's finest neighborhoods! This corner lot is a beauty! From its timeless facade to its original features, this residence offers a unique blend of nostalgia and modern comfort. Add your personal flair, updates, and begin creating many great memories. Large kitchen with eating area, formal dining room, and a sun room you will love! Super convenient to all the shopping and conveniences on France Ave!
$1,895,000
6008 Oaklawn Avenue Edina, MN 55424
- Type:
- Single Family
- Sq.Ft.:
- 4,448
- Status:
- Active
- Beds:
- 5
- Lot size:
- 0.15 Acres
- Year built:
- 2024
- Baths:
- 5.00
- MLS#:
- 6521265
- Subdivision:
- Fairfax
ADDITIONAL INFORMATION
Stunning Minnesota Modern "TO BE BUILT" Custom Home in the Pamela Park Neighborhood of Edina!! Bring Your Creative Ideas to our Amazing Team and let us help you Build Your Forever Home!! Many selections, colors and options for you to choose from. Great Area & Neighborhood. Close to gorgeous Pamela Park, Shopping, Dining & Entertainment. Location! Location!! Location!!!
$2,100,000
5131 Wooddale Glen Edina, MN 55424
- Type:
- Single Family
- Sq.Ft.:
- 4,888
- Status:
- Active
- Beds:
- 5
- Lot size:
- 0.27 Acres
- Year built:
- 1983
- Baths:
- 5.00
- MLS#:
- 6500004
- Subdivision:
- Country Club Dist Wooddale Sec
ADDITIONAL INFORMATION
Recently renovated, this beautiful brick two-story home is located just steps from Edina Country Club on a quiet cul-de-sac. Combining classic architecture w/modern details & amenities, this bright and airy floor plan includes a chef’s kitchen with two Sub-Zero refrigerators & freezer drawers, Wolf range, Scotsman ice maker, large center island, and additional preparation serving area complete with a Miele steam oven and warming drawer. Amazing open floor plan with formal and informal living and entertaining spaces. Custom finishes and details throughout. The sun filled staircase leads you to the upper level where you will find four bedrooms and three bathrooms, including a spacious primary suite with a spa- like bathroom, and custom closets. The lower level offers a media room, game area, wet bar, 5th bedroom, den, and a bathroom with a large walk-in steam shower. Terrific patio off the family room. Just a short walk to many shops and restaurants. Three car attached garage.
$1,575,000
5944 Concord Avenue Edina, MN 55424
- Type:
- Single Family
- Sq.Ft.:
- 3,644
- Status:
- Active
- Beds:
- 5
- Lot size:
- 0.19 Acres
- Year built:
- 2023
- Baths:
- 5.00
- MLS#:
- 6517825
ADDITIONAL INFORMATION
Experience unparalleled luxury in this new East Edina home, perfectly located near Normandale French Immersion, Southview Middle, and Concord Elementary Schools. Surrounded by open spaces and playgrounds for maximum outdoor enjoyment. The home, set on a corner lot, radiates with natural light, accentuating the white oak floors and gas fireplace. The kitchen features Thermador appliances, a large island, and elegant backsplash. Upstairs offers a tranquil retreat with four bedrooms, three baths, including a pass-through bathroom, plus a laundry and study area. The basement provides a cozy haven for relaxing and entertainment with a wet bar, fireplace, wine closet, and bonus room. A three-car garage with heating and EV charging preps adds a touch of convenience. This isn't just a home; it's a lifestyle for those seeking the finest.
$999,900
4524 Arden Avenue Edina, MN 55424
- Type:
- Single Family
- Sq.Ft.:
- 2,641
- Status:
- Active
- Beds:
- 4
- Lot size:
- 0.15 Acres
- Year built:
- 1967
- Baths:
- 3.00
- MLS#:
- 6516801
- Subdivision:
- Country Club
ADDITIONAL INFORMATION
Sun filled Colonial in Edina's historic Country Club District. Newer kitchen remodel with top of the line appliances, a massive center-island, and adjacent conversation area and dining. Large living room with fireplace, and a modern, open floor plan. Four bedrooms upstairs, with two baths. Large lower level amusement room with hardwood floors and a fireplace. Two-car attached garage, and a generous back yard. This home is an easy walk to the park, Edina Country Club, and the 50th & France dining and shopping district.
$2,500,000
4905 E Sunnyslope Road Edina, MN 55424
- Type:
- Single Family
- Sq.Ft.:
- 5,734
- Status:
- Active
- Beds:
- 4
- Year built:
- 1941
- Baths:
- 5.00
- MLS#:
- 6499847
- Subdivision:
- Sunnyslope
ADDITIONAL INFORMATION
One of the true gems of East Edina, this classic red brick Georgian Colonial is perched on the Mill Pond of Minnehaha Creek. Gorgeous creek views from most rooms. The traditional floor plan has been modernized with an expansion providing an open kitchen- family room and a lower-level sport court. The formal rooms flow beautifully and integrate with the numerous outdoor patios. The sunroom is situated on the southeast corner of the home, and the library with fireplace overlooks the front yard. The upper level includes four bedrooms and three bathrooms up, with two primary suites. The walkout lower level includes an amusement room, billiards, bar/ craft room, and a sport court for hockey and ping pong. The oversized three-car garage has an epoxy floor and a garage door on the creek side for easy storage of creek toys. This home is just a block from Edina Country Club and a reasonable walk or bike ride to 50th & France.
$1,749,000
5809 Oaklawn Avenue Edina, MN 55424
- Type:
- Single Family
- Sq.Ft.:
- 4,388
- Status:
- Active
- Beds:
- 5
- Lot size:
- 0.15 Acres
- Year built:
- 2024
- Baths:
- 5.00
- MLS#:
- 6512441
- Subdivision:
- Fairfax
ADDITIONAL INFORMATION
This 2story walk-out in East Edina is currently under construction with "Traditions by Donnay". This home features exquisite details and exceptional amenities on all 3 levels with 5 bedrooms, 5 baths, 4,388 finished sq ft, main floor office, 2nd-floor laundry, in-floor heat and lower level family room & exercise room. Walk to 50th & France and Concord Elementary. This is right by Pamela Park.
$1,450,000
4112 Sunnyside Road Edina, MN 55424
- Type:
- Single Family
- Sq.Ft.:
- 3,714
- Status:
- Active
- Beds:
- 6
- Lot size:
- 0.22 Acres
- Year built:
- 1937
- Baths:
- 4.00
- MLS#:
- 6492738
ADDITIONAL INFORMATION
This 2-story brick home is a true gem w/ style, class, and space, set prominently over Sunnyside Road in the Country Club neighborhood of Edina. The main floor is perfect for entertaining w/ rooms that flow seamlessly throughout. Galley style kitchen w/ dinette AND dining, large living & family Room each w/ a beautiful fireplace. FIVE bedrooms & an office on upper level. Wood floors add warmth, & the office even boasts a rooftop terrace—what a great spot to unwind. The lower level has a sixth bedroom, 3/4 bath, a flex room w/ brick fireplace - currently used for a gym, & ample storage w/ laundry facilities. The backyard is simply amazing! The alley gated entrance leads to the 2 stall attached garage, creating a magazine-quality setting. The fenced backyard offers a storage shed & private patio—ideal for every occasion. Just steps from Kojetin Park. So convenient - located just minutes away from shopping, dining entertainment, this home is a wonderful find on a storybook setting!
$1,245,000
4920 Dale Drive Edina, MN 55424
- Type:
- Single Family
- Sq.Ft.:
- 3,651
- Status:
- Active
- Beds:
- 5
- Lot size:
- 0.65 Acres
- Year built:
- 1955
- Baths:
- 4.00
- MLS#:
- 6508095
- Subdivision:
- Sunny Slope Sec Country Club Dist
ADDITIONAL INFORMATION
Location, location, location! This contemporary mid-century modern retreat is located in the high demand Sunnyslope neighborhood. Step into a completely renovated, wonderfully laid out home; carefully and thoughtfully expanded and modernized in beautiful fashion. The imported German-engineered and designed, custom-built cabinetry with clean, sleek lines adorns the kitchen. The lot is expansive and private. The charming flagstone courtyard allows southern light to flood the already airy, light-filled home. The well-appointed primary suite, cheery sun-filled family room, kitchen and garden is truly a delight. The floor plan is optimal for entertaining and includes four bedrooms on the main level with a lower level guest room suite. Premium custom Bird's-eye maple cabinetry is installed throughout the home with natural stone countertops and custom-fitted closet cabinetry. Enjoy this gem with fabulous hilltop views, and just a quick walk to 50th and France for fabulous dining and shopping.
- Type:
- Other
- Sq.Ft.:
- 1,712
- Status:
- Active
- Beds:
- 3
- Lot size:
- 0.16 Acres
- Year built:
- 1964
- Baths:
- 2.00
- MLS#:
- 6511652
ADDITIONAL INFORMATION
Location, location, location! Close to Fairview, Southdale, Pamela Park, restaurants in the heart of Edina. Previously updated twin home features new mechanicals, siding, appliances, flooring, cabinets, tile, etc. Beautiful kitchen with open floor plan with granite counter tops, new cabinets and appliances. Room in lower level could be a family room or large 3rd bedroom. Large Private backyard! HARD TO FIND - 4 FULL SIZE car garage stalls. Edina Schools!
$629,900
5720 Wooddale Avenue Edina, MN 55424
- Type:
- Single Family
- Sq.Ft.:
- 2,181
- Status:
- Active
- Beds:
- 3
- Lot size:
- 0.23 Acres
- Year built:
- 1957
- Baths:
- 3.00
- MLS#:
- 6476736
- Subdivision:
- Concord Grove Add
ADDITIONAL INFORMATION
This spacious East Edina rambler was pre-inspected by Structure Tech and lies on a large 75' lot and features newly refinished hardwood floors throughout entire main level including kitchen, very large primary suite with 2024-remodeled bathroom and much more. Updated kitchen w/ ss appliances, great morning light and plenty of counter space and other nice touches. Lower level is huge and features incredibly high (8'+ ceilings), large family room, 3rd BR and tons of storage. The fenced back yard is a nicely landscaped dog paradise with a storage shed. Front landscaping features several thoughtfully selected newer perennials. Newer architectural roof and beefed up attic insulation, gas insert in fireplace in LR, patio door in primary BR and picture window in LR also recently replaced (2020).
$4,995,000
4630 Drexel Avenue Edina, MN 55424
- Type:
- Single Family
- Sq.Ft.:
- 6,379
- Status:
- Active
- Beds:
- 5
- Lot size:
- 0.3 Acres
- Year built:
- 1924
- Baths:
- 6.00
- MLS#:
- 6505019
- Subdivision:
- Country Club Dist Fairway Sec
ADDITIONAL INFORMATION
Rare opportunity to own a newly constructed home resting on a large 1/3-acre lot in Edina’s beautiful Country Club neighborhood, this Mediterranean-style home was completed in 2022 with no design detail spared. It features arched windows, stucco, a custom steel roof with incredible curb appeal, ample green space, and a large outdoor patio for entertaining. As you enter the home, you’re greeted by natural light, 10-foot ceilings, curved walls, open spaces, custom beams, wainscoting, crown molding, and custom ceiling details. The kitchen features an island with seating for six, Subzero and Wolf appliances, double dishwashers, an oversized walk-in pantry, and a charming four-season porch with a two-sided gas fireplace. The primary bedroom features a large balcony for beautiful sunset views. In the lower level you have 10-foot ceilings, a large entertainment area, a temperature-controlled wine cellar, and an incredible fully functioning top-of-the-line golf simulator room with bar seating.
$1,250,000
4607 Oak Drive Edina, MN 55424
- Type:
- Single Family
- Sq.Ft.:
- 3,715
- Status:
- Active
- Beds:
- 4
- Lot size:
- 0.31 Acres
- Year built:
- 1946
- Baths:
- 4.00
- MLS#:
- 6505133
- Subdivision:
- Golf Terrace Heights 2nd Add
ADDITIONAL INFORMATION
Beautiful home with a water view! Rare opportunity to own in Golf Terrace Heights neighborhood, a block from the Edina Country Club. Move-in Ready Open Concept home with ample natural light throughout. Enjoy summers on the maintenance free deck overlooking pond water views. A Gorgeous Gourmet Chef's Kitchen featuring SS professional appliances, accent custom vent hood & center island, designer tile & countertops. Relax in the formal living room with a gas burning fireplace or Retreat to the private master ensuite featuring separate tub, oversized rain shower & heated marble tile floors. Use the informal living room as a year-round sun room with floor to ceiling windows. Also, 2 car attached garage, wet bar, mud room & plenty of storage. Hang out in the finished walkout basement with a fireplace, media room, walkout 4th bedroom & fitness room. Sits on large 0.312 Acre lot! Located near top rated schools ISD 273, parks, recreation & mins from 50th & France. Seller Paid Home Warranty!
$1,795,000
5820 Oaklawn Avenue Edina, MN 55424
- Type:
- Single Family
- Sq.Ft.:
- 4,013
- Status:
- Active
- Beds:
- 5
- Lot size:
- 0.15 Acres
- Year built:
- 2024
- Baths:
- 5.00
- MLS#:
- 6504887
- Subdivision:
- Fairfax
ADDITIONAL INFORMATION
With an exceptional location to Pamela Park and 50th/France sits this custom two-story home built by NR Properties. With all the upgrades in this one it is something you don't want to miss! The hardwood floors flowing throughout the main level, custom cabinets in your gourmet kitchen, floor to ceiling windows in your large living room with it bumped up to 11 ft, plus an office. . . there won't be a home that will compete with this one for the price! The kitchen flows into the butler's pantry with custom arches, woodwork, and finishes throughout. The upper level features 4 bedrooms and a laundry room. The primary bedroom is over-sized with a custom walk-around shower that is centered on the free-standing tub. The other bedrooms have a jack and jill set up with a 3/4 ensuite bathroom/bedroom combo. The lower level features a wet bar area, large family room, game room, bedroom, and an exercise room. This one will be hard to beat, with every detail in mind this one will be a show-stopper.
$2,995,000
5224 Kellogg Avenue Edina, MN 55424
- Type:
- Single Family
- Sq.Ft.:
- 4,579
- Status:
- Active
- Beds:
- 5
- Lot size:
- 0.18 Acres
- Year built:
- 2024
- Baths:
- 5.00
- MLS#:
- 6503295
- Subdivision:
- South Harriet Park
ADDITIONAL INFORMATION
Prime Arden Park New Construction! One block to the Country Club. One Block to Minnehaha Creek/Arden Park. This is an amazing location and rarely available. LDK Builders newest model home features 4600 finished square feet plus a full 3 car garage. Gorgeous design and beautifully detailed throughout. Reach out today for further details and opportunities to customize.
$1,549,000
5837 Concord Avenue Edina, MN 55424
- Type:
- Single Family
- Sq.Ft.:
- 3,946
- Status:
- Active
- Beds:
- 5
- Lot size:
- 0.16 Acres
- Year built:
- 2024
- Baths:
- 5.00
- MLS#:
- 6500941
- Subdivision:
- Fairfax
ADDITIONAL INFORMATION
Unbelievable opportunity to build your dream home with NR Properties at a great price point for New Construction in the area. To-Be-Built spacious two-story with 5 bed/5 bath, in the Concord neighborhood of Edina. Contact us today to tour a model home to see the quality and process that sets NR Properties apart.
$2,995,000
5009 Bruce Avenue Edina, MN 55424
- Type:
- Single Family
- Sq.Ft.:
- 4,548
- Status:
- Active
- Beds:
- 5
- Year built:
- 2024
- Baths:
- 5.00
- MLS#:
- 6499271
- Subdivision:
- Brucewood
ADDITIONAL INFORMATION
New construction by Great Neighborhood Homes in Brucewood. Just a short walk to Arden Park, Edina Country Club, and 50th & France. A modern classic, with all the amenities merged with a timeless style that fits well with the historic neighborhood. Open floor plan with a great room concept, four bedrooms upstairs, and an optional golf simulator and sport court downstairs. Rare three car garage.
$3,295,000
5205 Minnehaha Boulevard Edina, MN 55424
- Type:
- Single Family
- Sq.Ft.:
- 3,834
- Status:
- Active
- Beds:
- 3
- Lot size:
- 0.32 Acres
- Year built:
- 2024
- Baths:
- 5.00
- MLS#:
- 6499358
- Subdivision:
- South Harriet Park Steiner Add
ADDITIONAL INFORMATION
One level living in this modern masterpiece by Great Neighborhood Homes overlooking Arden Park and the Minnehaha Creek. Rare 0.31-acre lot walking distance to Edina Country Club and 50th & France. Vaulted ceilings and huge windows fill the home with natural light. Open floor plan featuring a spacious main floor primary bedroom suite. Huge dining room with seating for 8-10. Gorgeous lanai with phantom screens overlooking the park, playground, and creek. Spacious lower level with a media room, spacious bar, exercise room and two guest bedrooms. Room for an optional golf simulator and sport court. Oversized two-plus car garage could be expanded to a three-car garage. Optional bonus room above the garage. Build this plan or start from scratch.
$1,998,500
6129 Oaklawn Avenue Edina, MN 55424
- Type:
- Single Family
- Sq.Ft.:
- 4,018
- Status:
- Active
- Beds:
- 5
- Lot size:
- 0.15 Acres
- Year built:
- 2023
- Baths:
- 5.00
- MLS#:
- 6493094
- Subdivision:
- Fairfax
ADDITIONAL INFORMATION
Introducing TJB Homes newest custom soft contemporary designed Two-Story home, nestled in Edina with 5 beds/5bath, 1/2 block to Pamela Park & Edina Schools. Boasting luxurious details and finishes throughout. Welcoming entry, bright den with distinctive features, open great room with open concept. Exciting ceiling details, custom fireplace, gourmet kitchen with custom designed cabinetry and dining space w/walk-out to patio and not to be missed butlers pantry. Spectacular owner's suite featuring unique accent wall with carefully crafted lighting and private bath reminiscent of a spa-like retreat. Lower level offers ample entertainment space with family room, game room, walk-up wet bar, exercise room, and 5th additional bedroom. Features fully landscaped yard with fence. More Edina sites available for custom building: 6105 Halifax Ave S. & 6205 Hillside Rd. Open weekends for Spring Parade of Homes. Agent to verify measurements.
Andrea D. Conner, License # 40471694,Xome Inc., License 40368414, AndreaD.Conner@Xome.com, 844-400-XOME (9663), 750 State Highway 121 Bypass, Suite 100, Lewisville, TX 75067

Xome Inc. is not a Multiple Listing Service (MLS), nor does it offer MLS access. This website is a service of Xome Inc., a broker Participant of the Regional Multiple Listing Service of Minnesota, Inc. Open House information is subject to change without notice. The data relating to real estate for sale on this web site comes in part from the Broker ReciprocitySM Program of the Regional Multiple Listing Service of Minnesota, Inc. are marked with the Broker ReciprocitySM logo or the Broker ReciprocitySM thumbnail logo (little black house) and detailed information about them includes the name of the listing brokers. Copyright 2024, Regional Multiple Listing Service of Minnesota, Inc. All rights reserved.
Minneapolis Real Estate
The median home value in Minneapolis, MN is $477,600. This is higher than the county median home value of $289,200. The national median home value is $219,700. The average price of homes sold in Minneapolis, MN is $477,600. Approximately 67.77% of Minneapolis homes are owned, compared to 26.01% rented, while 6.22% are vacant. Minneapolis real estate listings include condos, townhomes, and single family homes for sale. Commercial properties are also available. If you see a property you’re interested in, contact a Minneapolis real estate agent to arrange a tour today!
Minneapolis, Minnesota 55424 has a population of 50,603. Minneapolis 55424 is more family-centric than the surrounding county with 40.83% of the households containing married families with children. The county average for households married with children is 33.56%.
The median household income in Minneapolis, Minnesota 55424 is $96,477. The median household income for the surrounding county is $71,154 compared to the national median of $57,652. The median age of people living in Minneapolis 55424 is 44.6 years.
Minneapolis Weather
The average high temperature in July is 83.3 degrees, with an average low temperature in January of 7.4 degrees. The average rainfall is approximately 31.5 inches per year, with 53.9 inches of snow per year.
