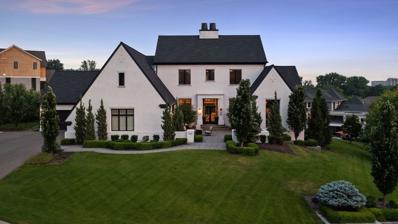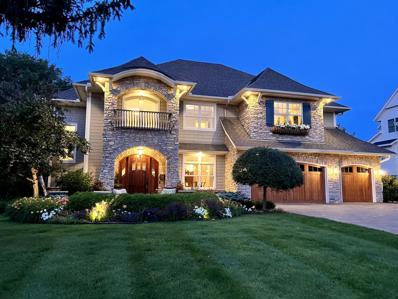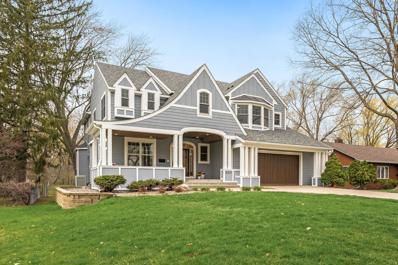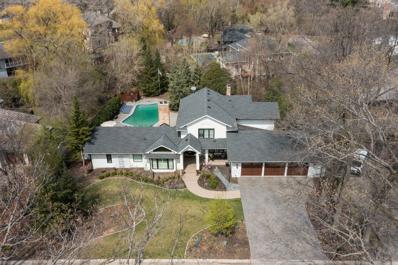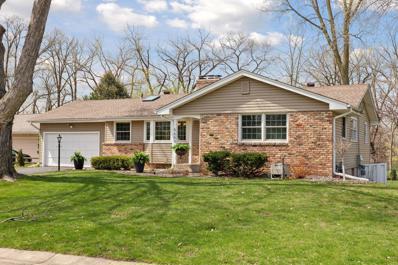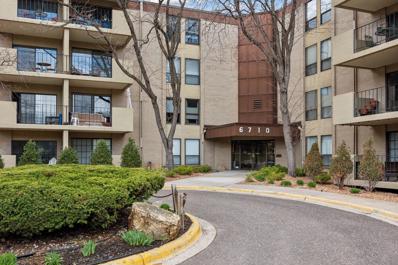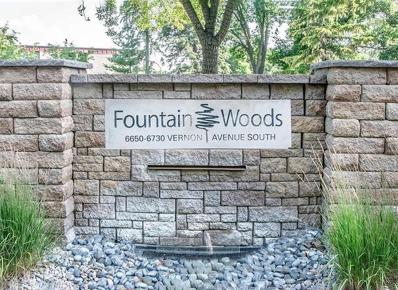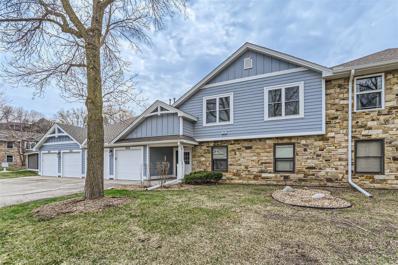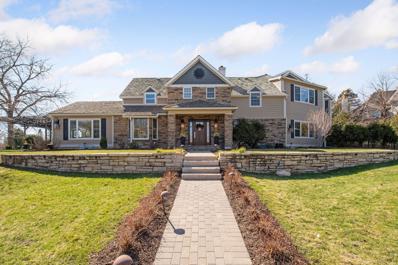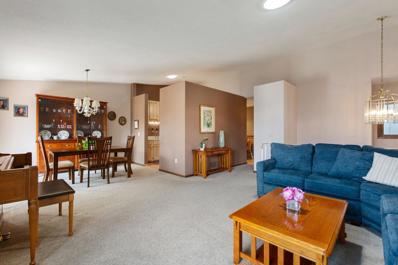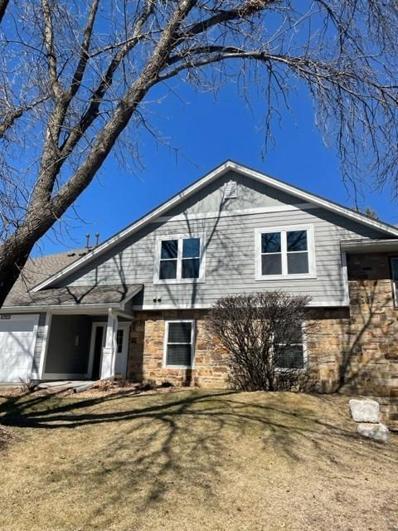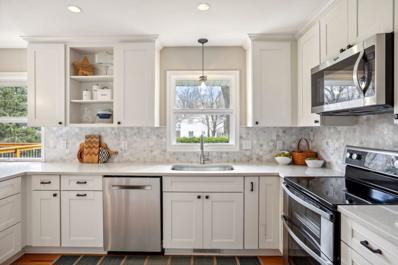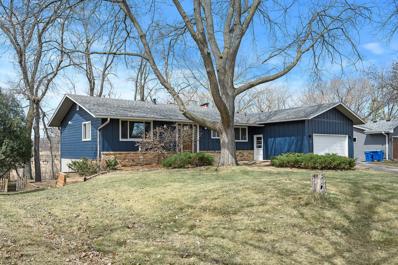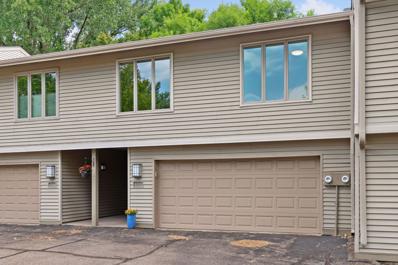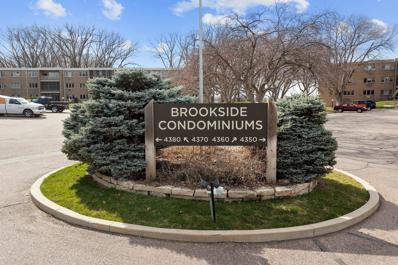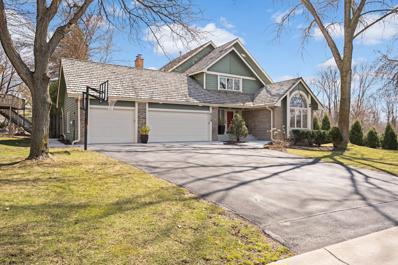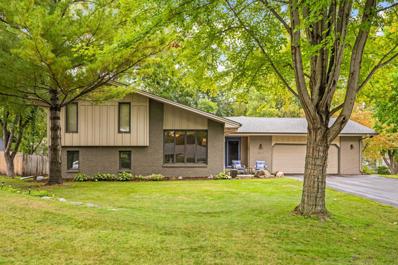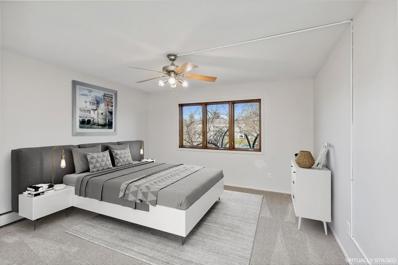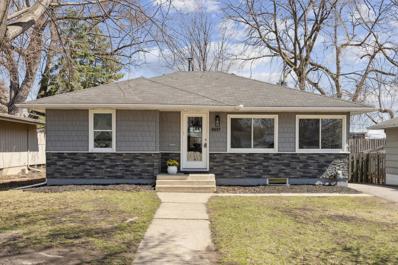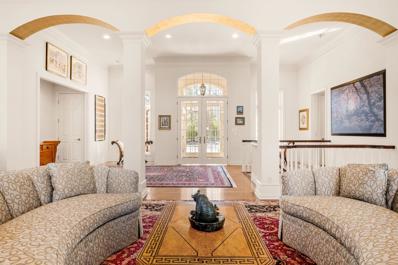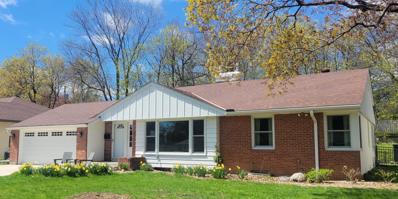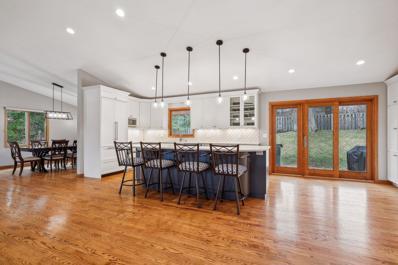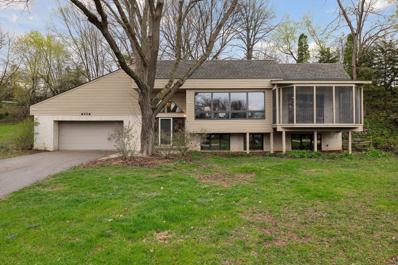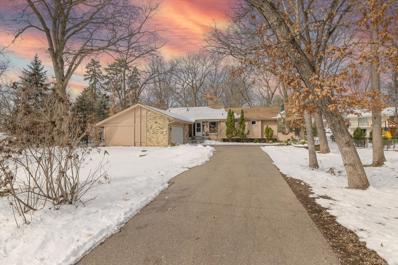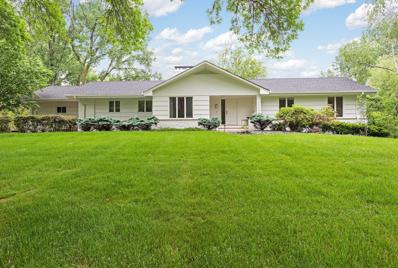Saint Louis Park MN Homes for Sale
$3,900,000
5125 Bluff Circle Edina, MN 55436
- Type:
- Single Family
- Sq.Ft.:
- 5,949
- Status:
- NEW LISTING
- Beds:
- 6
- Lot size:
- 0.78 Acres
- Year built:
- 2016
- Baths:
- 6.00
- MLS#:
- 6482012
- Subdivision:
- Parkwood Knolls 27th Add
ADDITIONAL INFORMATION
Whether you are enjoying a quiet evening by the courtyard fireplace or hosting a bustling party in the entertainer's dream kitchen, this Transcontinental home is designed for luxury living at its finest. The impeccable design and attention to detail make this home a true gem in one of Edina's coveted neighborhoods, Parkwood Knolls. With a chef's kitchen, outdoor pool grotto, and endless amenities, this is a home that offers the perfect blend of elegance and functionality. Don't miss your chance to experience the resort lifestyle in this beautiful home.
$2,695,000
5113 Mirror Lakes Drive Edina, MN 55436
- Type:
- Single Family
- Sq.Ft.:
- 6,454
- Status:
- NEW LISTING
- Beds:
- 4
- Lot size:
- 0.66 Acres
- Year built:
- 2009
- Baths:
- 6.00
- MLS#:
- 6526655
- Subdivision:
- Mirror Lakes In Edina
ADDITIONAL INFORMATION
Exquisite detailing and stunning natural views make this home truly exceptional! Luxury features include solid walnut flooring, electric chandelier lift in the 2-story entry, custom 7-piece moldings, coffered and barrel-vaulted ceilings, leaded glass transom windows, and mahogany front door with cast bronze mailbox. The gourmet kitchen and great room have panoramic views of Highlands Lake. The newly refreshed primary suite offers an expansive getaway with spa-like bath including heated travertine floors, separate tub and double shower, double vanity, electric shades and custom lighting. Upper level includes laundry room and 3 additional bedrooms all with en suite baths. Enjoy movie night in your home theater with recliner seating for 8 and bar seating for 6 at the underlit onyx bar! Serve your guests from the pub-style bar or wine cellar and bbq in the outdoor kitchen tucked into the screen porch. Feel secure with app controlled smart home technology and a 1 yr home warranty for buyer!
$1,794,900
5812 Code Avenue Edina, MN 55436
- Type:
- Single Family
- Sq.Ft.:
- 5,505
- Status:
- NEW LISTING
- Beds:
- 6
- Lot size:
- 0.49 Acres
- Year built:
- 2006
- Baths:
- 5.00
- MLS#:
- 6523779
- Subdivision:
- Codes Highview Park
ADDITIONAL INFORMATION
Welcome to your custom home on a 0.5 acre lot! This 2006-built home boasts 6beds/5 baths/3car heated garage. The main floor features an office + bedroom, with 4 beds on the upper level along with a loft and playroom.A stunning new kitchen ('22) awaits with quartz countertops, glass tile backsplash, a center island + walk-in pantry. Enjoy informal dining in the kitchen or island, or entertain in the separate formal dining room. Work from home in the office overlooking the spacious covered front porch, or relax in the living room with a new fireplace façade. Step out to the screened porch with new composite decking and iron railing. The full finished basement offers a 6th bed, large entertainment area, full kitchen, walk-in pantry, and ample storage. Outside, the landscaped backyard boasts a paver patio and fire pit, with added conveniences like an Invisible Fence, Sprinkler System, and drainage pipe installed to help with spring thaw. Additional upgrades include Roof '20, AC '22.
$1,495,000
6416 Willow Wood Road Edina, MN 55436
- Type:
- Single Family
- Sq.Ft.:
- 4,041
- Status:
- NEW LISTING
- Beds:
- 4
- Lot size:
- 0.41 Acres
- Year built:
- 1973
- Baths:
- 4.00
- MLS#:
- 6518902
- Subdivision:
- Brinwoods Estates
ADDITIONAL INFORMATION
Nestled in the prestigious enclave of Parkwood Knolls in Edina, this exquisite 4-bed, 4-bath residence epitomizes luxury living at its finest. The main level beckons with elegant stained-glass windows with a chef's dream kitchen boasting granite countertops, sprawling island, ample storage space , large pantry & top-of-the-line S.S appliances. Entertain with ease in the expansive formal dining room & multiple living areas, or retreat to the grand owner's suite, complete with a private bathroom & spacious walk-in closet. Ascend upstairs to discover three generous bedrooms, & two full bathrooms, offering ample space for guests. The lower level presents an office, a flex space, & abundant storage options, ensuring both comfort & practicality. Step outside to the meticulously manicured grounds where you're greeted by the allure of a heated in-ground pool & tons natural privacy. Bathed in natural light, this stunning residence exudes an aura of sophistication and tranquility.
$635,000
5609 Hawkes Drive Edina, MN 55436
- Type:
- Single Family
- Sq.Ft.:
- 1,979
- Status:
- NEW LISTING
- Beds:
- 4
- Lot size:
- 0.28 Acres
- Year built:
- 1961
- Baths:
- 3.00
- MLS#:
- 6519609
- Subdivision:
- Kohlridge 2nd Add
ADDITIONAL INFORMATION
Tucked away in a highly desirable Edina neighborhood, this walkout rambler boasts views of Hawkes Lake and resides on a serene cul-de-sac. Inside, vaulted ceilings and a welcoming fireplace set the stage for cozy living and dining areas. Sunlight streams through expansive windows lining the rear of the home, illuminating the interior with natural warmth. Step onto the spacious deck, ideal for both hosting gatherings and unwinding in peace. The main floor hosts three bedrooms, including a private primary suite, while the lower level features a guest room with ¾ bathroom. Lower-level family room with fireplace, large windows provide ample space and it is a walkout. Recent upgrades, such as a new roof, siding, and Anderson windows. Complete with a 2-year-old furnace and a two-car garage, this well maintained home offers the perfect blend of comfort, style, and practicality for modern living.
- Type:
- Other
- Sq.Ft.:
- 720
- Status:
- NEW LISTING
- Beds:
- 1
- Lot size:
- 8.9 Acres
- Year built:
- 1972
- Baths:
- 1.00
- MLS#:
- 6478774
- Subdivision:
- Condo 0287 Fountain Woods A Condo
ADDITIONAL INFORMATION
Welcome to Fountain Woods! Sweet east facing 1 bedroom, 1 bath 2nd floor condo with balcony. Amazing amenities at your doorstep. Storage unit on the 2nd floor, 1 garage parking space. 6710 building has racquetball and fitness room, 6650 has game room, guest suite, and access to sauna, pool, and fitness. Pets not allowed; rentals are allowed with restrictions. Fantastic opportunity!
- Type:
- Other
- Sq.Ft.:
- 720
- Status:
- NEW LISTING
- Beds:
- 1
- Lot size:
- 6.61 Acres
- Year built:
- 1972
- Baths:
- 1.00
- MLS#:
- 6524389
- Subdivision:
- Condo 0496 Fountain Woods Ii
ADDITIONAL INFORMATION
This super quiet top floor unit offers views over the Nine Mile Creek Regional Trail and wetlands. This home is wonderfully refinished & undated with lovely decorating, plus can be purchased furnished! Enjoy the open layout and wood fireplace in the living room. The renovated kitchen includes custom enameled cabinets, granite countertops, stainless steel appliances, smooth ceilings and new flooring and lighting. The bath has a luxurious vanity and heated vanity mirror. There are custom mirrored closet doors and closet organizers, brand new paint and carpet throughout and the windows and patio door were recently replaced… so all the work here is done, just move in and enjoy! Located in sought after Fountain Woods in Edina, this building comes with indoor and outdoor pools, racquetball & tennis courts, exercise room, guest suite, men's and women's saunas, party room, and common garden. Come see it today - You won't find a condo this nice and with this many amenities at a better price!
$265,000
6826 Langford Drive Edina, MN 55436
- Type:
- Other
- Sq.Ft.:
- 1,110
- Status:
- NEW LISTING
- Beds:
- 2
- Year built:
- 1981
- Baths:
- 2.00
- MLS#:
- 6505498
- Subdivision:
- Condo 0294 Manor Homes Of Edin
ADDITIONAL INFORMATION
Beautiful upper unit with a recent FULL interior remodel. This turnkey condo had a high quality renovation in 2022 that includes a new open layout with a large kitchen island with beautiful quartz countertops, newer stainless kitchen appliances, bathrooms, LVP flooring, trim, interior doors, hardware and lighting, knockdown ceiling, and paint. Additionally, windows were replaced in 2021, and newer siding and garage door in 2020. Fantastic location conveniently located near freeways, coffee shops, dining, Bryant Lake Regional park and the Nine Mile Creek Regional Trail.
$1,695,000
4930 Green Farms Circle Edina, MN 55436
- Type:
- Single Family
- Sq.Ft.:
- 7,137
- Status:
- Active
- Beds:
- 5
- Lot size:
- 0.78 Acres
- Year built:
- 1938
- Baths:
- 6.00
- MLS#:
- 6503044
- Subdivision:
- Interlachen Heights
ADDITIONAL INFORMATION
Well-appointed two story in sought-after Parkwood Knolls area off Interlachen Blvd. Features of this home include a spacious yard, patio perfect for outdoor entertaining and mature landscaping. The main level sunroom adds a bright and airy feel to the home, while the formal and informal living areas provide plenty of space for hosting guests or relaxing with family. The kitchen is equipped with modern appliances, enameled cabinets with good storage, formal and informal dining. The five bedrooms on the second level offer plenty of space for family members or guests, and the primary suite provides a private retreat with a luxurious en-suite bathroom. Two additional en-suite bedrooms and spa-like hall bath for the remaining 2 bedrooms. The lower level of the home features a media room, wine cellar, office, exercise room and ample storage. The 3-car attached garage offers convenience and additional storage for vehicles or recreational equipment.
$330,000
6444 Red Fox Court Edina, MN 55436
- Type:
- Townhouse
- Sq.Ft.:
- 1,978
- Status:
- Active
- Beds:
- 2
- Lot size:
- 0.03 Acres
- Year built:
- 1979
- Baths:
- 2.00
- MLS#:
- 6518869
- Subdivision:
- Nine Mile Village
ADDITIONAL INFORMATION
Your new home to enjoy! This townhome is in an ideal location to all sorts of nearby amenities: parks, shopping, hospitals, freeway access – and more!! 2 bedrooms, 2 bathrooms. An open-feeling living room with vaulted ceilings. Galley kitchen with an eat in area. Plus – a dining room area off the kitchen and the living room. Sliding glass door do a large 16 x 10 deck. 2 Sola Tubes for extra light inside. Stainless appliances and laminate flooring in the kitchen. Includes all appliances – including ref/range, dishwasher, microwave, water softener, washer and dryer. The lower level family room is very nice with daylight windows and a walk-out patio door. New roof has been recently installed. The Nine Mile Village Association is well-run and has an awesome community building and a large outdoor swimming pool. Internet and cable TV included in association dues. Quick possession is possible for this home. Buyer/Buyer’s agents: all dimensions and square footages are approximates.
$279,900
6900 Langford Drive Edina, MN 55436
- Type:
- Other
- Sq.Ft.:
- 1,087
- Status:
- Active
- Beds:
- 2
- Year built:
- 1981
- Baths:
- 2.00
- MLS#:
- 6496000
- Subdivision:
- Manor Homes Of Edina
ADDITIONAL INFORMATION
Move in ready main floor manor home with attached garage steps to your entry door. Featuring new kitchen appliances, also new furnace, air conditioner, and water heater. Great location close to shopping, parks, walking paths and highway access. This is a must see! Quick close possible
$825,000
4509 Parkside Lane Edina, MN 55436
- Type:
- Single Family
- Sq.Ft.:
- 2,412
- Status:
- Active
- Beds:
- 4
- Lot size:
- 0.21 Acres
- Year built:
- 1965
- Baths:
- 3.00
- MLS#:
- 6521382
- Subdivision:
- Clevelands Sub
ADDITIONAL INFORMATION
Welcome to this wonderful Edina home nestled steps from Todd Park. The sellers have taken amazing care of this home, and the updates are wonderful. Updated kitchen, primary bath, lower level, lower level bath, new deck, fresh paint, new roof and soffits, furnace and a.c. water heater, and water softener, upgraded electrical, and new drive. This is really a move in and enjoy home, in a wonderful neighborhood.
$725,000
5912 Walnut Drive Edina, MN 55436
- Type:
- Single Family
- Sq.Ft.:
- 2,918
- Status:
- Active
- Beds:
- 3
- Lot size:
- 0.26 Acres
- Year built:
- 1968
- Baths:
- 4.00
- MLS#:
- 6511603
- Subdivision:
- Walnut Ridge 1st Add
ADDITIONAL INFORMATION
Nestled in a cul-de-sac neighborhood, this captivating one-story home is a haven of comfort and style. It features 3 spacious brs, 4 bathrooms, and a stunning kitchen equipped with a huge center island, black stainless steel appliances, granite countertops, white enameled cabinets, and double ovens, perfect for culinary enthusiasts. The home boasts a vast owner’s retreat, gleaming luxury vinyl planked floors, and an open, light-filled interior that invites relaxation. The walkout lower level includes a cozy family room, two additional bedrooms, and a dedicated office space, offering flexibility & privacy. New siding, new roof, new furnace and air conditioning. Outside, the expansive, tree-lined yard with scenic views of the natural open space & the Nine Mile Creek boardwalk creates a serene backdrop for the substantial deck & patio—ideal for entertaining or peaceful relaxation. With direct access to the Nine Mile Creek Regional Trail & nearby Walnut Ridge Park.
$445,000
6352 Red Fox Lane Edina, MN 55436
- Type:
- Townhouse
- Sq.Ft.:
- 1,880
- Status:
- Active
- Beds:
- 2
- Lot size:
- 0.03 Acres
- Year built:
- 1977
- Baths:
- 3.00
- MLS#:
- 6516246
- Subdivision:
- Nine Mile Village
ADDITIONAL INFORMATION
This perfectly renovated townhome in sought-after Nine Mile Village has an open and light filled living room with vaulted ceilings and meticulous finishes throughout. The sellers touched every surface with incredible care and detail. The open space has great indoor outdoor feel with two sliding glass doors leading out to a private deck. Custom cabinets, quartz countertops, LG appliances combined with the elegance of the fixtures makes this kitchen a dream. The same care and craftsmanship that went into the kitchen can be found throughout. The primary bedroom was expanded and fully customized with beauty station, double vanity, shower glass panels, cultured marble shower and walk in closet. In the walk out lower level you’ll find laundry and access to the 2 car garage. The LL matches upstairs with two sliding glass doors, framed in by a wood burning fireplace. Entertain guests at the wet bar with weathered granite counters. See supplements for full list of improvements.
- Type:
- Low-Rise
- Sq.Ft.:
- 1,290
- Status:
- Active
- Beds:
- 2
- Year built:
- 1965
- Baths:
- 2.00
- MLS#:
- 6511353
ADDITIONAL INFORMATION
Well-known and highly-regarded condominium complex. This is one of the best units, not only because this accessible, roomy two-bedroom, two-bath has been thoughtfully updated, but also because the walkout porch has in-floor heat and is warm almost all year round. The owner has put more than $75,000 into upgrades since purchasing 10 years ago, including French doors and a wheelchair-wide bathroom pocket door. The porch is very private – and does not face the parking lot. The flooring is new, and the countertops, tile and fixtures have all been updated. The new sliding glass door SLIDES EASILY... Plus, this complex is SO convenient. Two minutes to Highway 100 – and, for outdoor leisure in addition to the pool, Todd Park is right there with tennis, ice skating, and a beautiful walking path.
$1,100,000
6129 Sherman Circle Edina, MN 55436
- Type:
- Single Family
- Sq.Ft.:
- 4,315
- Status:
- Active
- Beds:
- 5
- Lot size:
- 0.36 Acres
- Year built:
- 1987
- Baths:
- 4.00
- MLS#:
- 6509992
- Subdivision:
- Blake Ridge Estates
ADDITIONAL INFORMATION
Awesome sun filled 5BR,4BA 2 story overlooking Bredesen Park. This well-built home has been well maintained and nicely updated. A stunning 2 sty foyer with a turned staircase. Hardwood flrs flow throughout the main floor. Vaulted LR is loaded with windows. The white center island eat-in kitchen features Cambria counters and SS appl. The family room is open off the kitchen with a handsome fireplace & built-ins. The remarkable 4 season porch overlooks the park, beautiful fenced backyard, deck & patio. Nice mudroom/laundry rom opens to the heated 3 car gar w/ epoxy floor. Vaulted primary suite has 2 walk-in closets and spacious white tiled BA. Walkout offers a 4th & 5th/Office, 2nd fam.rm, and game area. Near 3 parks and Countryside Elem. School. Home had been pre-inspected & radon tested for the buyers.
$785,000
6015 View Lane Edina, MN 55436
- Type:
- Single Family
- Sq.Ft.:
- 3,694
- Status:
- Active
- Beds:
- 4
- Lot size:
- 0.32 Acres
- Year built:
- 1976
- Baths:
- 3.00
- MLS#:
- 6453164
- Subdivision:
- Killarney Shores
ADDITIONAL INFORMATION
Sharp, 4 BR home on a quiet street just steps to Bredesen Park; Great layout with neutral decor; vaulted living room opens to dining room (used as office). This all flows out to the awesome vaulted year-round sunroon / flexspace that is loaded with windows overlooking the amazing backyard. The updated white eat in kitchen has stainless steel appliances and looks through to the family room. Three bedrooms up including a vaulted primary suite with a fireplace, walk-in closet and nice full bath. The 3rd level has a family room with a gas fireplace, it walks out to the patio and the backyard, a 3/4 bath and 4th bedroom plus separate laundry room. The Daylight level has a large amusement and game room, an exercise area /office and an additional staircase to the oversized two car garage. Walnut Ridge Park, and Three Rivers Bike Trail are just down the street. This home has been pre-inspected, Radon mitigated and sewer scoped for the buyers.
- Type:
- Low-Rise
- Sq.Ft.:
- 900
- Status:
- Active
- Beds:
- 1
- Year built:
- 1965
- Baths:
- 1.00
- MLS#:
- 6517079
- Subdivision:
- Condo 0005 Edina Brookside
ADDITIONAL INFORMATION
Renovation Complete! This top-level corner unit is an absolute showstopper! With trendy finishes, updated kitchen with new appliances and updated bath, with brand new flooring throughout, this home is a true masterpiece. And the perks don't stop there! You'll also enjoy the convenience of a heated parking garage, perfect for those chilly Minnesota winters. Plus, indulge in ultimate relaxation with a heated pool and sauna, creating your own personal oasis. Don't miss out on this incredible opportunity to own a slice of Edina!
- Type:
- Single Family
- Sq.Ft.:
- 2,080
- Status:
- Active
- Beds:
- 4
- Year built:
- 1952
- Baths:
- 2.00
- MLS#:
- 6515621
ADDITIONAL INFORMATION
Beautifully renovated one-story home w/4 BR/2BA in high demand Edina location. New lighting, new mechanicals, new carpets, new paint throughout. Light and bright living room w/refinished wood flooring, recessed lights, and large newer windows opens to the spacious dining room-big enough to entertain large groups. Dining room opens to the new kitchen with deep rich cabinetry, quartz counter tops, stainless appliances, easy care tile floors, and recessed lights. Door to deck and yard allows entertaining outside for grilling and dining. Spacious main bedroom and 2nd bedroom with refinished wood floors share the full size bathroom with new vanity/lighting/fixtures and tile. Lower Level -Large family room w/new carpets and recessed lighting offers an ideal media room or play space – 2 Bedrooms –share the ¾ new bathroom. Newer mechanicals. High demand Edina schools, walkable to restaurants, coffee shops, and grocery. Easy highway access. Quick move-in available.
$2,200,000
5004 Oak Bend Lane Edina, MN 55436
- Type:
- Single Family
- Sq.Ft.:
- 7,096
- Status:
- Active
- Beds:
- 5
- Lot size:
- 0.69 Acres
- Year built:
- 1997
- Baths:
- 6.00
- MLS#:
- 6511677
- Subdivision:
- Mirror Oaks
ADDITIONAL INFORMATION
Experience the pinnacle of luxury living in this extraordinary custom-built rambler nestled within the esteemed Mirror Oaks community of Edina, Minnesota. Step into a world of sophistication as you enter the foyer adorned with intricate crown molding, gold leaf arches, and soaring ceilings.The heart of the home is the gourmet chef's kitchen, meticulously designed with top-of-the-line appliances, custom cabinetry and a large butlers pantry. With its museum-like interior and incredible attention to detail, this residence offers a rare opportunity to indulge in timeless elegance and sophistication. The expansive floor plan offers open and airy living spaces ideal for both intimate gatherings and grand entertaining as well as multi generational living will a full kitchen, an additional ensuite, and laundry room on the lower level. Come explore this architectural masterpiece and make it your own slice of paradise. Schedule your private showing today!
$769,900
5524 Code Avenue Edina, MN 55436
- Type:
- Single Family
- Sq.Ft.:
- 2,798
- Status:
- Active
- Beds:
- 4
- Lot size:
- 0.21 Acres
- Year built:
- 1951
- Baths:
- 3.00
- MLS#:
- 6514575
- Subdivision:
- Richmond Hills 3rd Add
ADDITIONAL INFORMATION
Enjoy the convenience of gracious one level living in the heart of Edina. The sellers have cherished this home with 4 bedrooms on the main level and have made many high-end upgrades. There are new energy-efficient, double-pane windows throughout, drain-tiled basement, concrete driveway, and a huge addition that tripled the size of the kitchen and created an additional garage stall. The light-filled kitchen is the hub of the home with an abundance of custom cabinets and a giant center island for casual entertaining. The kitchen flows into the backyard w/two large sliding glass doors that access the deck and patio. The yard is just the right size and is fenced to keep your kids and pets from wandering. The seller and neighbor have confined efforts to create a small prairie between the homes that has native perennials blooming all summer long. See it now before it is gone!!
- Type:
- Single Family
- Sq.Ft.:
- 3,118
- Status:
- Active
- Beds:
- 3
- Lot size:
- 0.28 Acres
- Year built:
- 1978
- Baths:
- 3.00
- MLS#:
- 6511666
ADDITIONAL INFORMATION
THIS TURN-KEY AND REMODELED RAMBLER IN PARKWOOD KNOLLS SITS PERFECTLY ON A QUIET CUL-DE-SAC STREET ACROSS FROM NINE MILE CREEK AND THE REGIONAL WALKING TRAIL. ENJOY ALL THE FEATURES THAT THIS HOME HAS TO OFFER; AN ENAMELED KITCHEN WITH NEW COUNTERS,A CUSTOM BACKSPLASH,BEAUTIFUL BUILT-INS FOR ADDITIONAL STORAGE, AN OVERSIZED CENTER ISLAND PERFECT FOR ENTERTAINING ALL YOUR GUESTS. THE OPEN AND SPACIOUS MAIN FLOOR WITH GLEAMING HARDWOOD FLOORS, FRESH PAINT AND NEW LIGHT FIXTURES. THE OWNERS SUITE IS COMPLETE WITH A SPA LIKE BATH, A MAINTENANCE FREE DECK AND A LARGE WALK IN CLOSET. THE BASEMENT FEATURES AN ADDITIONAL FIREPLACE IN THE FAMILY ROOM, A FLEX SPACE WHICH CAN BE USED AS AN EXERCISE ROOM OR OFFICE AS WELL AS PLENTY OF STORAGE. HARD TO FIND 3 CAR GARAGE. PRIME EDINA LOCATION WITHIN STEPS FROM WALNUT RIDGE PARK AND QUICK ACCESS TO LOCAL SHOPPING,SCHOOLS AND RESTAURANTS.
$649,000
6136 Sherman Circle Edina, MN 55436
- Type:
- Single Family
- Sq.Ft.:
- 2,729
- Status:
- Active
- Beds:
- 3
- Lot size:
- 0.48 Acres
- Year built:
- 1984
- Baths:
- 2.00
- MLS#:
- 6473768
ADDITIONAL INFORMATION
Solid and quiet. Home is at the end of a cul-de-sac just steps from Bredesen Park. Passive solar design and 17 foot ceilings in the kitchen make for bright and inviting living spaces. Large screened porch on the front of the home provides wonderful outdoor space. Home features low maintenance and energy use features. Large side yard makes full use of the nearly 1/2 acre lot.
$724,900
5316 Schaefer Road Edina, MN 55436
- Type:
- Single Family
- Sq.Ft.:
- 3,165
- Status:
- Active
- Beds:
- 4
- Lot size:
- 0.47 Acres
- Year built:
- 1974
- Baths:
- 3.00
- MLS#:
- 6499653
- Subdivision:
- Brinwoods Estates
ADDITIONAL INFORMATION
Welcome to your incredible rambler in Edina's sought-after neighborhood! Set on a half-acre lot with a serene pond view, this home features 4 bedrooms and 3 bathrooms. Entertain in the spacious dining area and finished basement, or cozy up by the fireplace. Step outside onto the deck to soak in nature's beauty around you. With Bredesen Park's trails nearby (over 200 miles of trails), the adventures are limitless. Experience the charm of this remarkable home!
$1,550,000
5808 Mait Lane Edina, MN 55436
- Type:
- Single Family
- Sq.Ft.:
- 3,711
- Status:
- Active
- Beds:
- 4
- Lot size:
- 0.71 Acres
- Year built:
- 1960
- Baths:
- 3.00
- MLS#:
- 6492413
- Subdivision:
- Gunnar Johnsons 2nd Rgt Rolling Green
ADDITIONAL INFORMATION
Rebuild or remodel in one of the most desired neighborhoods in Edina. Enjoy nightly walks amongst multi-million-dollar homes in Rolling Green. This home offers main level living with an open floorplan and generously sized bright and airy rooms, and a walkout lower level. Situated on nearly an acre this property has endless opportunities should the next owner want to customize the home. Open to all builders. Walk or bike to Interlachen Country Club, or take a short drive to 50th & France to enjoy all the shopping, restaurants, and daily conveniences this fabulous location has to offer.
Andrea D. Conner, License # 40471694,Xome Inc., License 40368414, AndreaD.Conner@Xome.com, 844-400-XOME (9663), 750 State Highway 121 Bypass, Suite 100, Lewisville, TX 75067

Xome Inc. is not a Multiple Listing Service (MLS), nor does it offer MLS access. This website is a service of Xome Inc., a broker Participant of the Regional Multiple Listing Service of Minnesota, Inc. Open House information is subject to change without notice. The data relating to real estate for sale on this web site comes in part from the Broker ReciprocitySM Program of the Regional Multiple Listing Service of Minnesota, Inc. are marked with the Broker ReciprocitySM logo or the Broker ReciprocitySM thumbnail logo (little black house) and detailed information about them includes the name of the listing brokers. Copyright 2024, Regional Multiple Listing Service of Minnesota, Inc. All rights reserved.
Saint Louis Park Real Estate
The median home value in Saint Louis Park, MN is $477,600. This is higher than the county median home value of $289,200. The national median home value is $219,700. The average price of homes sold in Saint Louis Park, MN is $477,600. Approximately 67.77% of Saint Louis Park homes are owned, compared to 26.01% rented, while 6.22% are vacant. Saint Louis Park real estate listings include condos, townhomes, and single family homes for sale. Commercial properties are also available. If you see a property you’re interested in, contact a Saint Louis Park real estate agent to arrange a tour today!
Saint Louis Park, Minnesota 55436 has a population of 205,726. Saint Louis Park 55436 is more family-centric than the surrounding county with 40.83% of the households containing married families with children. The county average for households married with children is 33.56%.
The median household income in Saint Louis Park, Minnesota 55436 is $55,720. The median household income for the surrounding county is $71,154 compared to the national median of $57,652. The median age of people living in Saint Louis Park 55436 is 32.1 years.
Saint Louis Park Weather
The average high temperature in July is 85.5 degrees, with an average low temperature in January of 7.5 degrees. The average rainfall is approximately 31.7 inches per year, with 53.5 inches of snow per year.
