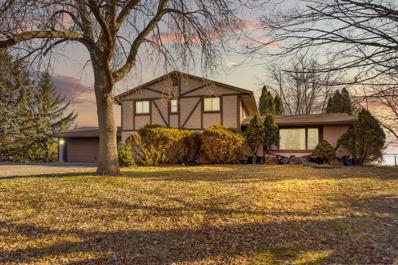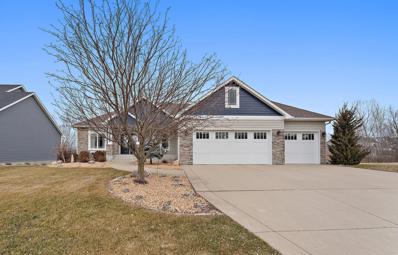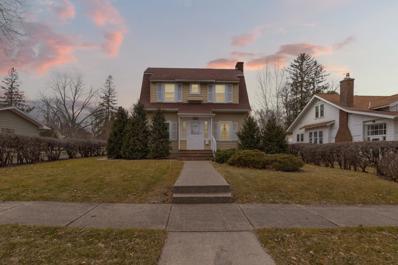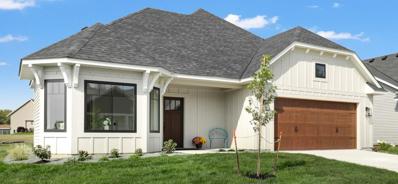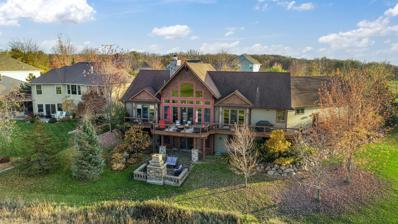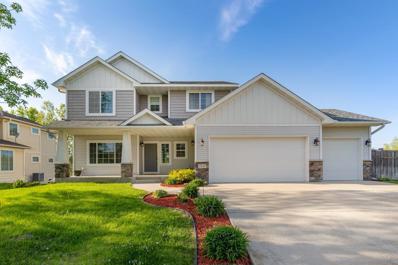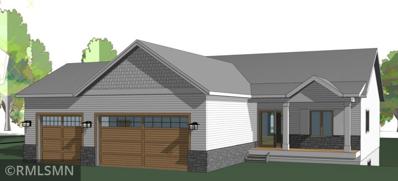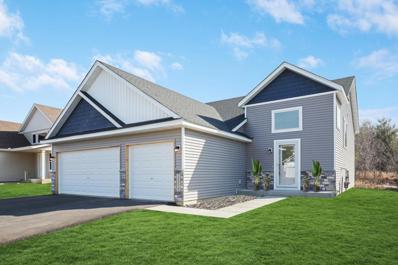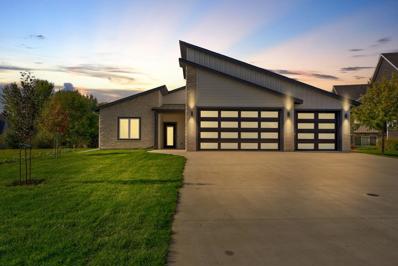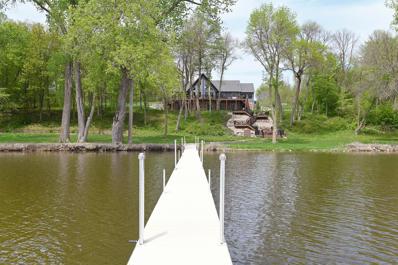Faribault MN Homes for Sale
- Type:
- Single Family
- Sq.Ft.:
- 3,104
- Status:
- Active
- Beds:
- 5
- Lot size:
- 15.2 Acres
- Year built:
- 1973
- Baths:
- 4.00
- MLS#:
- 6488397
ADDITIONAL INFORMATION
Endless potential at this 15 acre property with close proximity to Faribault, Northfield, and I-35. Property features 5 bed/3 bath home, 2 pole sheds, lean-to, grain bin, up/down 4 stall garage, apartment with private entrance in back of home, and more! Enjoy coffee in the 3 season porch while overlooking your land that offers tillable, large pond, walking trail, and abundant wildlife.
- Type:
- Single Family
- Sq.Ft.:
- 3,874
- Status:
- Active
- Beds:
- 5
- Year built:
- 2007
- Baths:
- 3.00
- MLS#:
- 6487966
- Subdivision:
- Meadows
ADDITIONAL INFORMATION
This home has everything to offer! Walk in and be welcomed by the vaulted ceilings and open concept. The home boasts a stunning kitchen, featuring a luxurious waterfall quartz countertop that elegantly complements the sleek new backsplash. The kitchen is illuminated by contemporary light fixtures as well. The master bathroom has been transformed into a serene oasis, complete with a dual vanity providing ample space for pampering routines. The new soaking tub invites you to unwind and relax after a long day. Stepping outside, onto the spacious deck you are greeted by the fantastic view of the pool and pond! Lower level provides a convenient walkout right to the pool area perfect for hosting endless summer gatherings and BBQ’s! Inside you’ll find a wet bar perfect for entertaining guests and TV is ready for your favorite sports games! With its impeccable design and array of amenities, this renovated ranch style home offers a harmonious blend of luxury and comfort!
- Type:
- Single Family
- Sq.Ft.:
- 2,479
- Status:
- Active
- Beds:
- 3
- Lot size:
- 0.22 Acres
- Year built:
- 1923
- Baths:
- 3.00
- MLS#:
- 6488372
- Subdivision:
- Grandview Add
ADDITIONAL INFORMATION
This charming two-story home is nestled on a quiet and desirable street, and offers a peaceful retreat from the hustle & bustle of everyday life. Meticulously maintained and cared for, this residence features high-quality & unique finishes that reflect the craftsmanship of its era. The property is adorned with lovely landscaping that creates an outdoor dream, whether you’re enjoying a morning cup of coffee on the back patio or a backyard barbecue…you will appreciate the privacy this home offers even while located in a lively and well sought neighborhood walking distance from Historic Downtown Faribault. Don't miss the potential for simple DIY renovations to instantly increase your equity. Hardwood floors under the carpet, an oversized 2 stall garage, accessibility to a variety of amenities {shops, restaurants, parks, & schools}, + a stunning addition...with its charming character, impeccable upkeep, & desirable location, this property is truly a gem that must be seen to be appreciated.
- Type:
- Single Family
- Sq.Ft.:
- 1,596
- Status:
- Active
- Beds:
- 3
- Lot size:
- 0.17 Acres
- Year built:
- 2024
- Baths:
- 2.00
- MLS#:
- 6480133
- Subdivision:
- Parkland Village
ADDITIONAL INFORMATION
Luxury downsizing model home. This is one-level living at its finest! Custom designed with amazing detail and built by award-winning Fitzke Custom Homes. This 3-bedroom, 2 bathroom home has Anderson windows, in-floor heat, 11' walls and vaulted ceilings to create an open GR with a large island, Cambria countertops, and a walk-through hidden pantry! The owner's BR has access to the rear covered patio and has a barrier-free shower. A 3rd BR is shown as a flex room with vaulted ceilings and barn doors. The oversized two-car garage finished with in-floor heat can be used as a bonus room. Come see the different home styles offered. Large single-family homes to association-maintained twin homes and many one-level living options.
- Type:
- Single Family
- Sq.Ft.:
- 4,440
- Status:
- Active
- Beds:
- 4
- Lot size:
- 0.41 Acres
- Year built:
- 2007
- Baths:
- 4.00
- MLS#:
- 6455574
- Subdivision:
- Green View Estates
ADDITIONAL INFORMATION
Perfectly perched along hole 3 of the Legacy Golf Course awaits this stunning home. No detail was overlooked in this 4,440sqft custom build by Driessen Builders. Floor to ceiling windows, vaulted ceilings, exposed beams, knotty alder woodwork, open concept design, main level living, stone fireplaces + more! Foyer, living room, dining space, wet bar + kitchen seamlessly create a space that's open + grand while feeling cozy + intimate. Impressive design details continue on the main level featuring an entrance from the garage, powder room, walk-in pantry + laundry room boasting ample counter, cupboard + closet space. Stately primary suite offers a gas fireplace, large windows, walk-in-closet, dual sinks, corner tub + stone shower. Lower level walkout boasts a multi-use family room, 3 bedrooms with walk-in-closets, 2 additional bathrooms + ample storage. The backyard oasis boasts a large deck, paver patio + outdoor fireplace for your enjoyment. Don't let this opportunity pass you by!
- Type:
- Single Family
- Sq.Ft.:
- 3,728
- Status:
- Active
- Beds:
- 5
- Lot size:
- 0.27 Acres
- Year built:
- 2010
- Baths:
- 4.00
- MLS#:
- 6459711
- Subdivision:
- Meadows
ADDITIONAL INFORMATION
Location, location, location...this meticulously well maintained home features all the amenities one could only wish for! Granite countertops throughout, stainless steel appliances, jacuzzi tub, custom cabinets, built-in mudroom locker with bench, composite decking, walk out basement, superb mechanicals, just to name a few. This home features many areas for entertainment, including a large fenced in private backyard or enjoy your 22x25 ft. lower level family room, large enough for a pool table and a movie theater area! A new roof was installed in 2023. Don't miss out on this treasure! One year Home Warranty on this Property. This home includes a One Year Home Warranty.
- Type:
- Single Family
- Sq.Ft.:
- 2,808
- Status:
- Active
- Beds:
- 4
- Lot size:
- 0.44 Acres
- Year built:
- 2024
- Baths:
- 3.00
- MLS#:
- 6458189
- Subdivision:
- Larish Add
ADDITIONAL INFORMATION
If you are looking to build, look no further! Enjoy customizing your new home without paying custom prices! This is the perfect opportunity to infuse your style and needs by picking your own exterior stone, siding style and color, as well as your flooring, paint colors, trim styles, cabinet styles and layout, granite or quartz countertops and much much more! With a showroom downtown Faribault we are your local one stop builder!
- Type:
- Single Family
- Sq.Ft.:
- 2,392
- Status:
- Active
- Beds:
- 6
- Lot size:
- 0.23 Acres
- Year built:
- 2023
- Baths:
- 3.00
- MLS#:
- 6440562
- Subdivision:
- The Meadows 2nd Add
ADDITIONAL INFORMATION
Photos are of a similar, but different, home and may include options/upgrades not included in this home's price. This home is completed and ready for a quick close! Check out this fabulous 6 bedroom, 3 bath, 3 car garage home in the wonderful Meadows 2nd ADD. The large foyer welcomes you into the home. Upstairs you will find the open concept Kitchen, Dining and Great room-a wonderful space for entertaining. The primary bedroom, with private 3/4 bath and 2 other bedrooms and full bath round out the main level. The lower level has 3 more bedrooms, a 3/4 bath and a large 18X16 family room- perfect for relaxing and watching a movie. The lower-level lookout provides ample natural light. Landscaping/grass not included in this home's price. The Meadows 2nd ADD is the ideal location- near The Legacy golf course, Shattuck- St Mary's and only a 35-minute commute to the south metro. No HOA
- Type:
- Single Family
- Sq.Ft.:
- 2,105
- Status:
- Active
- Beds:
- 3
- Lot size:
- 0.41 Acres
- Year built:
- 2023
- Baths:
- 3.00
- MLS#:
- 6434617
- Subdivision:
- Village
ADDITIONAL INFORMATION
Introducing a masterpiece that mixes modern luxury with thoughtful design, this new construction home boasts an array of captivating features. An impressive selection of finishes, high end details, and custom millwork-this home is one you won't ever want to leave. An open concept great room with vaulted ceilings, oversized quarts kitchen island & custom kitchen cabinets create the perfect space for entertaining. Step out back and enjoy a screen porch with views of the Golf Course and a sprawling stamped concrete patio leading to the large backyard. Looking for a private escape? Check out this master suite! Upgrades galore: from the heated garage with sound system, sprawling windows throughout, impressive stone-work, large laundry room, two cubby built-ins areas, impressive AND convenient one-level luxury living! Here you will find comfort & peace in this modern contemporary masterpiece. It's luxury living for your everyday lifestyle, plus a great location right off I-35. Hurry!
$2,350,000
6820 French Lake Court Faribault, MN 55021
- Type:
- Single Family
- Sq.Ft.:
- 3,716
- Status:
- Active
- Beds:
- 4
- Lot size:
- 8.29 Acres
- Year built:
- 2016
- Baths:
- 4.00
- MLS#:
- 6368578
- Subdivision:
- Northwest Rdg
ADDITIONAL INFORMATION
Experience the ultimate in lake living, country & privacy. Security gate leads you to a warm welcoming front door & porch. Follow the path to the main floor deck, measuring 100 ft. in length, overlooking 4 additional maintenance free decks, staircases & railings. Landscaped with boulders & rocks to present the levels of entertainment possibilities. Plenty of shade & panoramic views of French Lake. There is a 6 ft. wide path to the dock & 519ft shoreline! 2 plus acres of level land at lake level. There is road access & a privacy gate at shore level. Custom built home with attention to detail. 3 fireplaces, knotty alder cabinetry throughout. Plank wood floors, walkout level to lake has kitchenette/bar, fireplace, custom built bunkbeds, 2 set, XL & a queen bed in the BUNK ROOM. Hall bath, storage room with oversized door to lakeside. Large cedar closet. Family room & a private suite. Main level garage with a 10x14 fish cleaning room. Property will be sold furnished. Dock included.
Andrea D. Conner, License # 40471694,Xome Inc., License 40368414, AndreaD.Conner@Xome.com, 844-400-XOME (9663), 750 State Highway 121 Bypass, Suite 100, Lewisville, TX 75067

Xome Inc. is not a Multiple Listing Service (MLS), nor does it offer MLS access. This website is a service of Xome Inc., a broker Participant of the Regional Multiple Listing Service of Minnesota, Inc. Open House information is subject to change without notice. The data relating to real estate for sale on this web site comes in part from the Broker ReciprocitySM Program of the Regional Multiple Listing Service of Minnesota, Inc. are marked with the Broker ReciprocitySM logo or the Broker ReciprocitySM thumbnail logo (little black house) and detailed information about them includes the name of the listing brokers. Copyright 2024, Regional Multiple Listing Service of Minnesota, Inc. All rights reserved.
Faribault Real Estate
The median home value in Faribault, MN is $276,500. This is higher than the county median home value of $222,300. The national median home value is $219,700. The average price of homes sold in Faribault, MN is $276,500. Approximately 61.52% of Faribault homes are owned, compared to 32.73% rented, while 5.76% are vacant. Faribault real estate listings include condos, townhomes, and single family homes for sale. Commercial properties are also available. If you see a property you’re interested in, contact a Faribault real estate agent to arrange a tour today!
Faribault, Minnesota has a population of 23,577. Faribault is less family-centric than the surrounding county with 27.9% of the households containing married families with children. The county average for households married with children is 31.31%.
The median household income in Faribault, Minnesota is $50,147. The median household income for the surrounding county is $63,311 compared to the national median of $57,652. The median age of people living in Faribault is 37.1 years.
Faribault Weather
The average high temperature in July is 82.3 degrees, with an average low temperature in January of 4.1 degrees. The average rainfall is approximately 33 inches per year, with 42.6 inches of snow per year.
