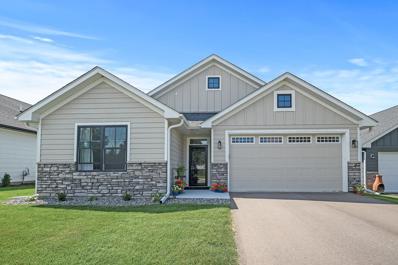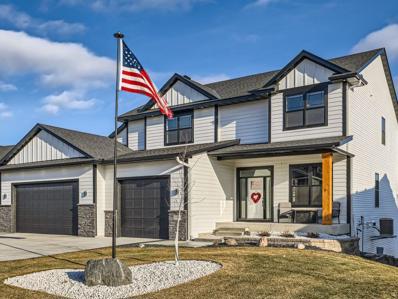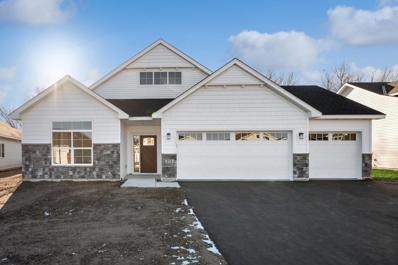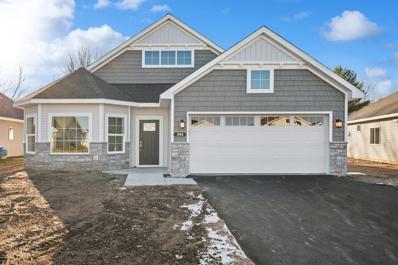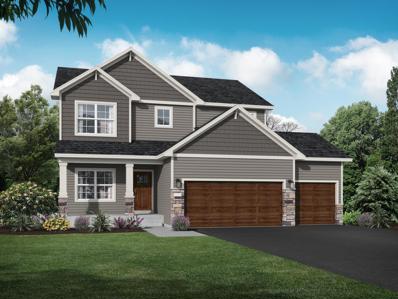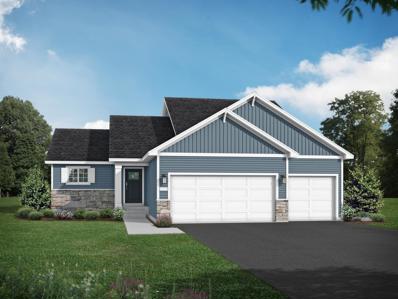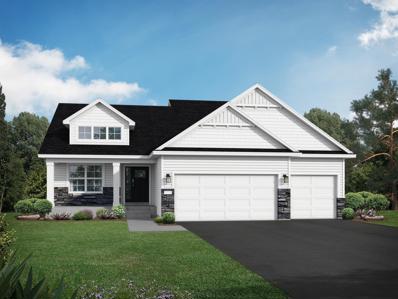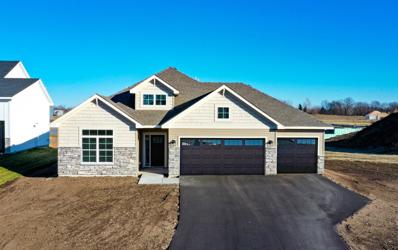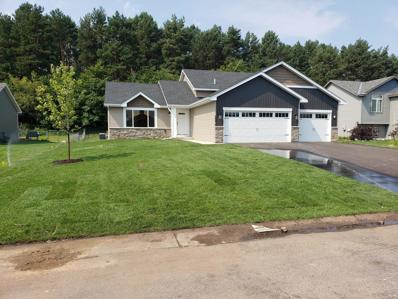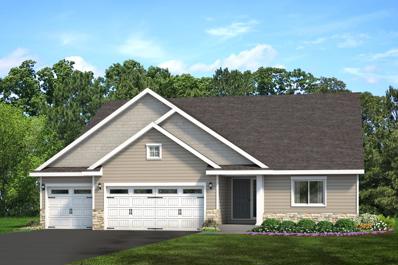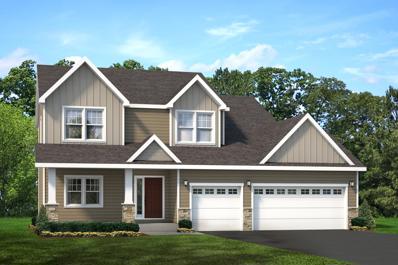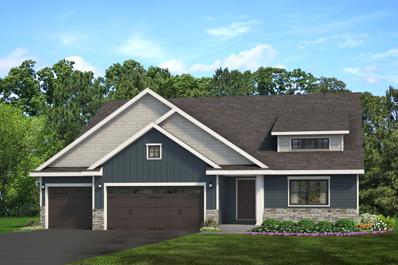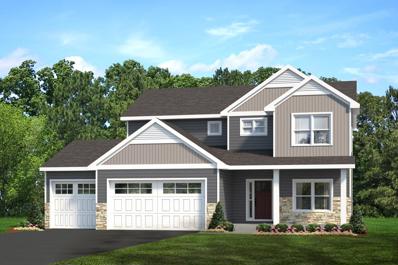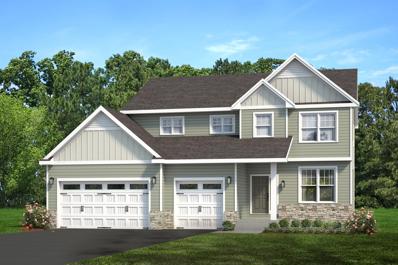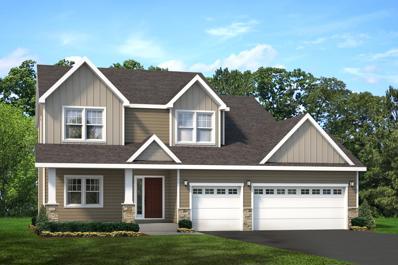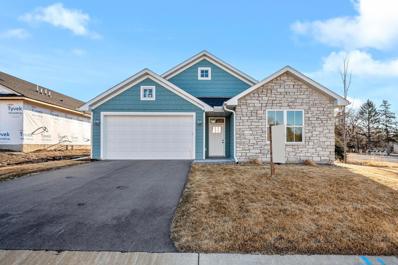Hanover MN Homes for Sale
$449,000
263 Liberty Drive Hanover, MN 55341
- Type:
- Single Family-Detached
- Sq.Ft.:
- 1,760
- Status:
- Active
- Beds:
- 3
- Lot size:
- 0.1 Acres
- Year built:
- 2022
- Baths:
- 2.00
- MLS#:
- 6500975
- Subdivision:
- River Town Villas Of Hanover
ADDITIONAL INFORMATION
Beautiful luxury villa at River Town Villas of Hanover. 3BR / 2BA. 2 Car + Tandem for storage/workshop or extra car. Bright and open floor plan. Unparalleled value with quality finishes that are difficult to find at this price point! Oversized Marvin windows and patio doors, LP Smartside on entire exterior, custom cabinets and site-finished woodwork. You will notice and appreciate the difference! Covered front porch as well as back porch. Gourmet kitchen with center island and walk-in pantry. Mud room with built-in bench storage and closet. 9ft ceilings with box vaults in the living room and the master. This floor plan truly pulls the best features from area competition. Walking distance to downtown, the River Inn, parks and all the quaint city of Hanover has to offer.
- Type:
- Single Family
- Sq.Ft.:
- 4,625
- Status:
- Active
- Beds:
- 5
- Lot size:
- 0.23 Acres
- Year built:
- 2021
- Baths:
- 5.00
- MLS#:
- 6500025
- Subdivision:
- Crow River Heights West 4th Add
ADDITIONAL INFORMATION
Welcome to your dream home at 9767 Jordan Ave NE, a stunning masterpiece built in 2021 that perfectly blends modern luxury with functional living with 5 bedrooms, 5 baths, and standout features like 10 ft ceilings on the main level, sleek black stainless steel appliances, walk-in pantry and an elegant tiled electric fireplace. The primary suite is a haven with a trey vault ceiling, wine fridge, luxe walk-in shower, separate tub for soaking, a make-up station, and private balcony. It's complemented by 3 more upstairs bedrooms, 1 with a private bathroom and the other two share a jack-and-jill bathroom. Main floor office, and a vast family room that opens to a walkout basement. Fitness and entertainment shine with an exercise room, a wet bar, safe room/storage room, and a 14' X 19' sport court with french doors leading out to the backyard. The oversized 40' X 33' garage provides ample storage. Comfort, luxury, style, designed to cater to your every need and exceed your expectations.
$489,900
375 Emmy Lane Hanover, MN 55341
- Type:
- Single Family-Detached
- Sq.Ft.:
- 1,948
- Status:
- Active
- Beds:
- 2
- Lot size:
- 0.21 Acres
- Year built:
- 2023
- Baths:
- 2.00
- MLS#:
- 6486666
ADDITIONAL INFORMATION
See Sales Consultant about lower interest rate options on select quick move in homes. COMPLETED NEW CONSTRUCTION! JP Brooks presents the Waterford Villa home in Rivers Edge! This detached townhome on a slab on grade lot, 3 car garage with large workshop area that is fully insulated and roughed in for furnace, in the desirable River's Edge Villa community conveniently located in the downtown area of Hanover. STMA Open Enrollment Option! Large gourmet kitchen, quartz countertops throughout, w/ gas stove, & island. Living room features a fireplace, step vault w/ beams & gas fireplace, vaulted primary bedroom w/ large tiled shower and double sinks! Conveniently located in the downtown area of Hanover, walking distance to the restaurants, & two parks on each side of the community. Pictures/sizes are for illustration purposes & may vary. COMPLETED NEW CONSTRUCTION
$464,900
391 Emmy Lane N Hanover, MN 55341
- Type:
- Single Family-Detached
- Sq.Ft.:
- 1,950
- Status:
- Active
- Beds:
- 2
- Lot size:
- 0.25 Acres
- Year built:
- 2024
- Baths:
- 2.00
- MLS#:
- 6475661
- Subdivision:
- River's Edge
ADDITIONAL INFORMATION
See Sales Consultant about lower interest rate options on select quick move in homes. JP Brooks presents the Lakewood Villa Elevation D on a SOG Home in the River's Edge Community of Hanover. Conveniently located in the DTWN area of Hanover, walking distance to River Inn, Big Boar BBQ, & 2 parks on each side of the community. STMA Open Enrollment Option. GMT KTCH B w/ woodhood, gas cooktop, DBL walloven, SS appliances (upgraded refrigerator) & upgraded huge island w/ paneling/wing walls. LR features a gas fireplace & a step vault ceiling w/ wood beams. Vaulted 4 season porch off the DNGRM that leads to a spacious outdoor patio. PMBR features a vaulted ceiling w/ ceiling fan & leads to the LUX PRBTH that is fully tiled, that includes a bench, & custom glass shower door & spacious WIC. Office & additional bedroom located in the FOH. Oversized 2 car garage that includes stairs that lead to a storage room. Full yard sod & irrigation included. COMPLETED NEW CONSTRUCTION
- Type:
- Single Family
- Sq.Ft.:
- 3,082
- Status:
- Active
- Beds:
- 5
- Lot size:
- 0.21 Acres
- Year built:
- 2024
- Baths:
- 4.00
- MLS#:
- 6470693
ADDITIONAL INFORMATION
JP Brooks presents the Brookview, upgraded elevation (B), garage extension, 8' garage door, two story plan w/ a finished lower level on a WO lot! Upgraded highly gourmet kitchen, w/ double ovens, wood hood, gas stove top, crown molding, tiled backsplash & quartz countertops throughout! Fireplace in the living room & large mudroom. The upstairs includes 4 beds along w/ a laundry room. The primary bed includes a luxury primary suite w/ separate tub/shower, tiled shower, & vaulted primary bedroom. The LL is finished, includes a spacious family room, 5th bedroom, 3/4 bath & plenty of extra storage. Welcome to Hanover's Newest Community, Rivers Edge of Hanover. Conveniently located in the downtown area of Hanover. Pictures taken from a similar plan. Finishes may differ. Construction begins February, estimated completion June, 2024. Come see for yourself and discover why Hanover is a great place to live, work and play!
- Type:
- Single Family
- Sq.Ft.:
- 2,289
- Status:
- Active
- Beds:
- 4
- Lot size:
- 0.21 Acres
- Year built:
- 2024
- Baths:
- 4.00
- MLS#:
- 6470386
ADDITIONAL INFORMATION
JP Brooks presents the Maplewood plan, split home w/ FSHD LL on a WO lot in our RE Community. UPG painted KTCH cabinets w/ crown molding/hardware, SS apps, UPG gas stove/french door fridge w/ water quartz CTOP throughout. LUX PSBT w/ sep. tub/separate shower, vaulted PSBR w/ ceiling fan, 3 beds up/laundry. LR fireplace, ML office, UPG 4 inch base trim PKG that is FSHD onsite for no nail holes & gas waterheater. Full yard sod/irrigation! Pictures/photographs/colors/features/sizes are for illustration purposes only & may vary from the home that is built. Call to verify open house hours. Welcome to Hanover's Newest Community, RE of Hanover. Conveniently located in the DTWN area of Hanover, walking distance to River Inn/Big Boar BBQ, & two parks on each side of community. STMA Open Enrollment Option! Est. comp APRIL/MAY COMPLETION! Come see for yourself & discover why Hanover is a great place to live, work & play!
- Type:
- Single Family
- Sq.Ft.:
- 2,562
- Status:
- Active
- Beds:
- 4
- Lot size:
- 0.32 Acres
- Year built:
- 2024
- Baths:
- 4.00
- MLS#:
- 6470372
ADDITIONAL INFORMATION
JP Brooks presents the Crestview Plan, UPG elevation w/ front porch, dormer, plus more stone split home w/ FSHD LL on a WO lot in our RE Community UPG painted KTCH cabinets w/ crown molding/hardware, SS apps, UPG gas stove/french door fridge w/ water quartz CTOP throughout. LUX PSBT w/ sep. tub/separate shower, vaulted PSBR w/ ceiling fan, 3 beds up/laundry. LR fireplace, ML office, UPG 4 inch base trim PKG that is FSHD onsite for no nail holes & gas waterheater. Full yard sod/irrigation! Pictures/photographs/colors/features/sizes are for illustration purposes only & may vary from the home that is built. Call to verify open house hours. Welcome to Hanover's Newest Community, RE of Hanover. Conveniently located in the DTWN area of Hanover, walking distance to River Inn/Big Boar BBQ, & two parks on each side of community. STMA Open Enrollment Option!. Est. comp MAY COMP! Come see for yourself & discover why Hanover is a great place to live,
- Type:
- Single Family-Detached
- Sq.Ft.:
- 1,948
- Status:
- Active
- Beds:
- 2
- Lot size:
- 0.25 Acres
- Year built:
- 2023
- Baths:
- 2.00
- MLS#:
- 6470195
ADDITIONAL INFORMATION
See Sales Consultant about lower interest rate option. Waterford Villa plan is on one of the best lots in RE, a culdesac/overlooks a pond for unobstructed morning sunrise views! This DTWN on a SOG lot, 3 car insulated garage w/ large WKS area for garage enthusiast that includes rough in gas line & venting for a heater, UPG elevation w/ hip roof & more stone, GMRT KTCH w/ DBL oven/gas stove top/wood custom hood fan/42" upper cabinets/8' island w/ wing walls/expanded 4' wide CTOP great for entertaining/UPGfrench door fridge/crown molding/tiled backsplash/soft close cabinets, LUX expanded tiled shower w/ large tiled bench & custom glass door, quartz CTOP throughout, vaulted DR w/ DR hutch nook, vaulted LR w/ gas fireplace, 4 inch base trim, onsite painted trim for no nails holes, full yard irrigation! Conveniently located in the downtown area of Hanover, walking distance to the restaurants, & two parks on each side of the community. Pictures/sizes are for illustration purposes & may vary.
- Type:
- Single Family
- Sq.Ft.:
- 1,500
- Status:
- Active
- Beds:
- 3
- Lot size:
- 0.24 Acres
- Year built:
- 2024
- Baths:
- 2.00
- MLS#:
- 6462357
- Subdivision:
- Crow River Heights West 5th
ADDITIONAL INFORMATION
This is a To Be Built home & nothing will be started until it is sold. Please note the photo's are from a previous model home. The Windsor 3-Level home offers 3 Bedrooms, 2 baths & 1500 square feet finished on the first 2 floors. Desirable open concept design on the main level with vaulted ceilings. Front facing living room with large 3 wide window for lots of natural light. Informal dining area with sliding glass door out to a future deck. Spacious kitchen with granite counter tops, a walk in pantry, huge angled center island with a snack bar overhang for bar stools. Lots of custom built popal cabinetry with built in recycling/garbage bins. LG stainless steel kitchen appliance package is included. Attractive 3 panel wood interior doors stained to the color of your choice. The owners suite has a walk in closet and 3/4 bath with double sink vanity. Future family room is a walkout to the backyard that has no other homes behind it just nature with a wetlands!
- Type:
- Single Family
- Sq.Ft.:
- 1,830
- Status:
- Active
- Beds:
- 3
- Year built:
- 2024
- Baths:
- 2.00
- MLS#:
- 6454498
- Subdivision:
- Crow River Hts West 6th Add
ADDITIONAL INFORMATION
To be built by Loomis Homes. The Waterford II Model features a secluded master suite with 3/4 bath and walk-in closet, separated from second and third bedroom on the main level. Kitchen, dining, and giant great room feature an open concept space. Laundry and mudroom conveniently located through the 3-car garage keeps the main entry tidy. This model has lots of storage space including a walk-in pantry! Hanover is located just 20 minutes NW of Maple Grove near Rogers. Just down the road is the Crow-Hassen Park Reserve giving you ample of options for outdoor activities including hiking, fishing, biking, camping and a dog park. There are also several other parks nearby and a golf course! Make your preferred selections for your new home at our design center! We are happy to provide info on other lots and models available!
- Type:
- Single Family
- Sq.Ft.:
- 2,316
- Status:
- Active
- Beds:
- 4
- Year built:
- 2024
- Baths:
- 3.00
- MLS#:
- 6454485
- Subdivision:
- Crow River Hts West 6th Add
ADDITIONAL INFORMATION
To be built by Loomis Homes. Welcome to the Springfield! This model features an open floor plan with a great room, dining room and kitchen with a large pantry on the main floor, plus a bonus room as you enter through the front door from the large porch! The 3 car garage enters into a mud room with a closet and a half bath. Head upstairs and you'll find the master suite which has a private bath with separate tub and shower and a good sized walk-in closet. There are 3 more bedrooms, a full bath, and laundry room on this upper level as well! Hanover is located just 20 minutes NW of Maple Grove near Rogers. Just down the road is the Crow-Hassen Park Reserve giving you ample of options for outdoor activities including hiking, fishing, biking, camping and a dog park. There are also several other parks nearby and a golf course! Make your preferred selections for your new home at our design center! We are happy to provide info on other lots and models available!
- Type:
- Single Family
- Sq.Ft.:
- 1,830
- Status:
- Active
- Beds:
- 3
- Year built:
- 2024
- Baths:
- 2.00
- MLS#:
- 6454468
- Subdivision:
- Crow River Hts West 6th Add
ADDITIONAL INFORMATION
To be built by Loomis Homes. The Waterford Model features a secluded master suite with 3/4 bath and walk-in closet, separated from second and third bedroom on the main level. Kitchen, dining, and giant great room feature an open concept space. Laundry and mudroom conveniently located through the 3-car garage keeps the main entry tidy. This model has lots of storage space including a walk-in pantry! Hanover is located just 20 minutes NW of Maple Grove near Rogers. Just down the road is the Crow-Hassen Park Reserve giving you ample of options for outdoor activities including hiking, fishing, biking, camping and a dog park. There are also several other parks nearby and a golf course! Make your preferred selections for your new home at our design center! We are happy to provide info on other lots and models available!
- Type:
- Single Family
- Sq.Ft.:
- 2,262
- Status:
- Active
- Beds:
- 4
- Year built:
- 2024
- Baths:
- 3.00
- MLS#:
- 6454475
- Subdivision:
- Crow River Hts West 6th Add
ADDITIONAL INFORMATION
o be built new construction by Loomis Homes. Welcome to the Wentworth! As you enter through the 3 car garage, there is a large entry with closet and 1/2 bath. Around the corner is the open concept main floor with a family room, dining room and the kitchen offering a pantry, center island and a window. Through the front porch entry is a nice flex room perfect for a den or office! The upper level has 4 bedrooms and laundry room. The master suite has its own full bath with separate tub and shower plus a door to the toilet room and the walk-in closet! Hanover is located just 20 minutes NW of Maple Grove near Rogers. Just down the road is the Crow-Hassen Park Reserve giving you ample of options for outdoor activities including hiking, fishing, biking, camping and a dog park. There are also several other parks nearby and a golf course! Make your preferred selections for your new home at our design center! We are happy to provide info on other lots and models available!
- Type:
- Single Family
- Sq.Ft.:
- 2,318
- Status:
- Active
- Beds:
- 4
- Year built:
- 2024
- Baths:
- 3.00
- MLS#:
- 6454448
- Subdivision:
- Crow River Hts West 6th Add
ADDITIONAL INFORMATION
To be Built by Loomis Homes. Welcome home to the Everest; a roomy and bright 2 story home! As you come in through the 3 car garage, you have an entry with a closet which leads into the kitchen with center island and large walk-in pantry. The main level is open floor plan with a great room and dining past the kitchen. Enter from the front porch, you'll find a nice sized foyer, office/den and half bath. Head up the steps to find the spacious master suite, including a full bath with separate shower and tub and a large walk-in closet with a window! Also on this floor are 3 more bedrooms, a full bath and the laundry room. Hanover is located just 20 minutes NW of Maple Grove near Rogers. Just down the road is the Crow-Hassen Park Reserve giving you ample of options for outdoor activities including hiking, fishing, biking, camping and a dog park. Make your preferred selections for your new home at our design center! We are happy to provide info on other lots and models available!
- Type:
- Single Family
- Sq.Ft.:
- 2,136
- Status:
- Active
- Beds:
- 4
- Lot size:
- 0.3 Acres
- Year built:
- 2024
- Baths:
- 3.00
- MLS#:
- 6454407
- Subdivision:
- Crow River Hts West 6th Add
ADDITIONAL INFORMATION
To be built by Loomis Homes. Welcome to the Springfield! This model features an open floor plan with a great room, dining room and kitchen with a large pantry on the main floor, plus a bonus room as you enter through the front door from the large porch! The 3 car garage enters into a mud room with a closet and a half bath. Head upstairs and you'll find the master suite which has a private bath with separate tub and shower and a good sized walk-in closet. There are 3 more bedrooms, a full bath, and laundry room on this upper level as well! Make your preferred selections for your new home at our design center! We are happy to provide info on other lots and models available!
$449,000
257 Liberty Drive Hanover, MN 55341
- Type:
- Single Family
- Sq.Ft.:
- 1,815
- Status:
- Active
- Beds:
- 3
- Lot size:
- 0.09 Acres
- Year built:
- 2023
- Baths:
- 2.00
- MLS#:
- 6346516
- Subdivision:
- River Town Villas Of Hanover
ADDITIONAL INFORMATION
Beautiful luxury villas in a small, well-designed 18 home development, walking distance to River Inn, parks and all the quaint city of Hanover has to offer. Unparalleled value with quality finishes that are difficult to find at this price point. Oversized Marvin Windows and patio doors, in-floor heat, LP Smartside on entire exterior, custom cabinets and site finished woodwork. You will notice and appreciate the difference! This is a 3BR slab on grade model. It's bright and open floor plan lives exceptionally well. Covered front porch as well as back porch with the option to screen in. Gourmet kitchen with center island and walk-in pantry. Mud room with built in bench storage and closet. 9ft ceilings with box vaults in living room as well as optional in the master. 2BR slab on grade as well as 4BR/3BA walk-out and full basement options, and 3 car garage options are also available.
Andrea D. Conner, License # 40471694,Xome Inc., License 40368414, AndreaD.Conner@Xome.com, 844-400-XOME (9663), 750 State Highway 121 Bypass, Suite 100, Lewisville, TX 75067

Xome Inc. is not a Multiple Listing Service (MLS), nor does it offer MLS access. This website is a service of Xome Inc., a broker Participant of the Regional Multiple Listing Service of Minnesota, Inc. Open House information is subject to change without notice. The data relating to real estate for sale on this web site comes in part from the Broker ReciprocitySM Program of the Regional Multiple Listing Service of Minnesota, Inc. are marked with the Broker ReciprocitySM logo or the Broker ReciprocitySM thumbnail logo (little black house) and detailed information about them includes the name of the listing brokers. Copyright 2024, Regional Multiple Listing Service of Minnesota, Inc. All rights reserved.
Hanover Real Estate
The median home value in Hanover, MN is $450,000. This is higher than the county median home value of $255,200. The national median home value is $219,700. The average price of homes sold in Hanover, MN is $450,000. Approximately 96.03% of Hanover homes are owned, compared to 3.51% rented, while 0.46% are vacant. Hanover real estate listings include condos, townhomes, and single family homes for sale. Commercial properties are also available. If you see a property you’re interested in, contact a Hanover real estate agent to arrange a tour today!
Hanover, Minnesota has a population of 3,234. Hanover is more family-centric than the surrounding county with 58.1% of the households containing married families with children. The county average for households married with children is 41.55%.
The median household income in Hanover, Minnesota is $92,875. The median household income for the surrounding county is $77,953 compared to the national median of $57,652. The median age of people living in Hanover is 35 years.
Hanover Weather
The average high temperature in July is 81.5 degrees, with an average low temperature in January of 2.4 degrees. The average rainfall is approximately 31.6 inches per year, with 45.9 inches of snow per year.
