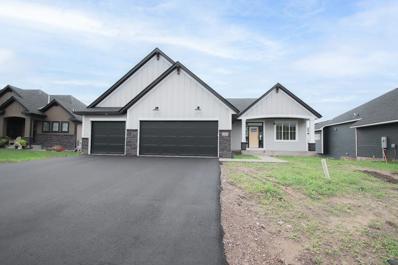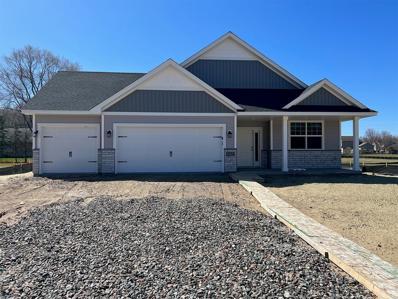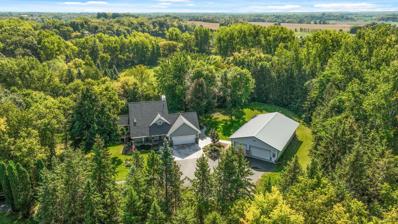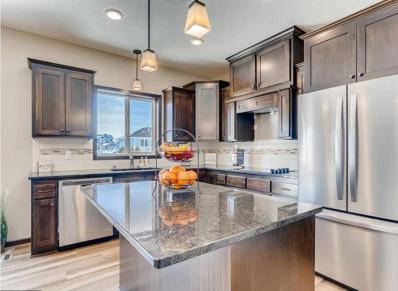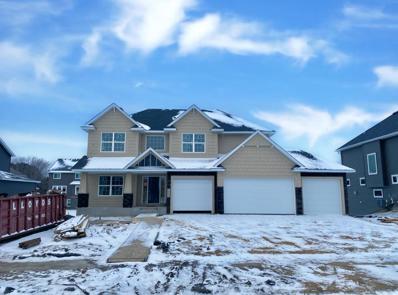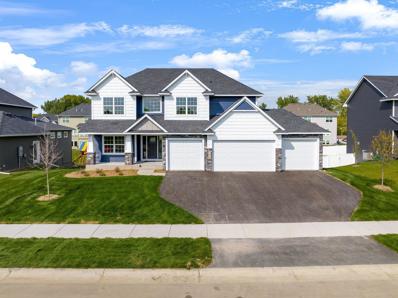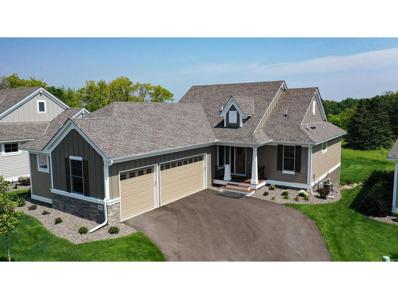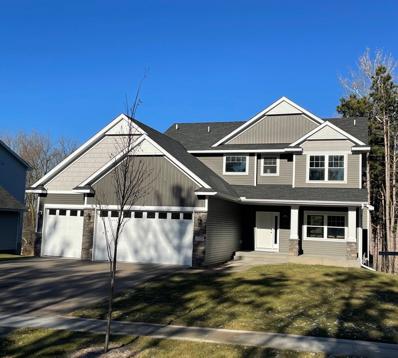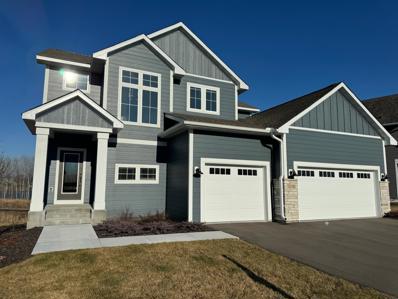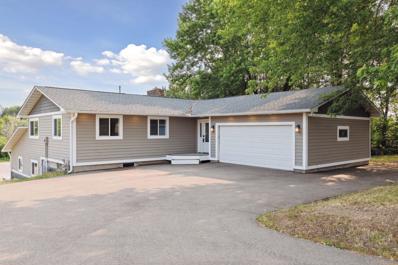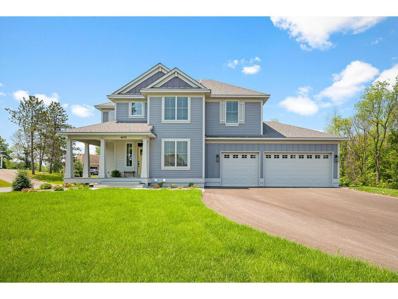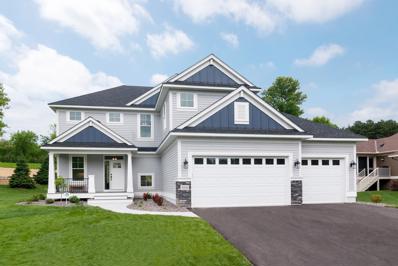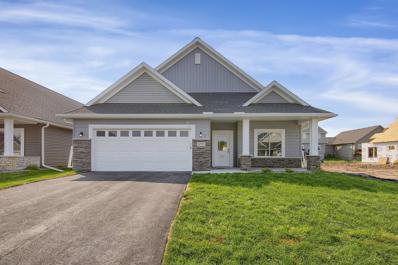Hugo MN Homes for Sale
- Type:
- Single Family
- Sq.Ft.:
- 3,149
- Status:
- Active
- Beds:
- 4
- Lot size:
- 0.28 Acres
- Year built:
- 2023
- Baths:
- 3.00
- MLS#:
- 6474630
- Subdivision:
- Oneka Place 4th Add
ADDITIONAL INFORMATION
Open enrollment to White Bear Lake schools. Sod and irrigation are not included. Other lots and plans to choose from. Let us help you design your client's dream home! Call for current build time and lot availability.
- Type:
- Single Family
- Sq.Ft.:
- 1,562
- Status:
- Active
- Beds:
- 2
- Lot size:
- 0.33 Acres
- Year built:
- 2023
- Baths:
- 2.00
- MLS#:
- 6474508
- Subdivision:
- Nadeau Acres 2nd Add
ADDITIONAL INFORMATION
Dane Allen Home presents the Itasca floor plan. One level villa style home with 3 beds or 2 beds and a flex room, two full baths and a 3 car garage w/ extra space in the 3rd stall. This functional open floor plan has 9 ft knockdown ceilings throughout, vaulted living room, LVP flooring in the living areas, a covered front porch and 12'x12' back patio for grilling, relaxing and entertaining. The spacious, living room walks out to the included patio. The owners suite has a large walk in closet and a private bathroom with a shower and separate whirlpool tub. The kitchen includes a large walk in pantry, SS appliances and custom built cabinets. These are oversized single family lots and not in an Association.
$799,900
13180 Lynch Road N Hugo, MN 55038
- Type:
- Single Family
- Sq.Ft.:
- 3,190
- Status:
- Active
- Beds:
- 4
- Lot size:
- 4.37 Acres
- Year built:
- 1989
- Baths:
- 4.00
- MLS#:
- 6471069
- Subdivision:
- Locust Hill
ADDITIONAL INFORMATION
Nestled on a sprawling 4.37-acre lot in the serene community of Hugo, this 4-bedroom, 4-bathroom home is a perfect blend of natural privacy & functionality. The property boasts a 53x34 outbuilding, complete with a covered dog kennel & two separate garage spaces. Walking through the charming front porch you will discover a chef's dream kitchen adorned with hardwood floors, S.S appliances, & a spacious center island topped with granite countertops. The main level also includes a warm sun room with natural wood accents, multiple expansive deck spaces, & the living room which includes a gas burning floor to ceiling stone fireplace. The owner's suite is a true retreat, offering a private & updated 3/4 bathroom, as well as a generously sized walk-in closet with its own island. Downstairs, the expansive walk-out family room provides the perfect space for entertainment & relaxation. The attached garage also adds to this homes luxury with elegant epoxy floors & a stamped concrete driveway space
- Type:
- Single Family
- Sq.Ft.:
- 2,073
- Status:
- Active
- Beds:
- 4
- Lot size:
- 0.29 Acres
- Year built:
- 2024
- Baths:
- 3.00
- MLS#:
- 6473973
- Subdivision:
- Nadeau Acres 2nd Add
ADDITIONAL INFORMATION
This Dane Allen Homes "Teton" floor plan offers 4 bedrooms up and 3 total bathrooms. Main floor has open living room with gas fireplace and stone surround. Kitchen includes; granite countertops, custom cabinets, center island and oversized pantry. Front flex room, natural light in the living room and dining room. Upper level master has 3/4 bathroom and large walk-in closet. The 18 ft bedroom also has a walk-in closet. Upper level laundry room. 17x6 concrete front porch for relaxing! Irrigation system included as well. Basement ready for future finishes. No Association in this development!
- Type:
- Single Family
- Sq.Ft.:
- 3,766
- Status:
- Active
- Beds:
- 5
- Lot size:
- 0.26 Acres
- Year built:
- 2024
- Baths:
- 5.00
- MLS#:
- 6454374
- Subdivision:
- Old Mill Estates 2nd Add
ADDITIONAL INFORMATION
Our popular Cape Cod plan features a main floor office/den, FR w/ cozy stone front gas fireplace and built ins, DR w/door leading to a future deck, gourmet kitchen w/tech center & walk in pantry, ctr island w/ breakfast bar, quartz & granite tops, built in oven, gas cooktop, mud room with walk-in closet and custom lockers. Upper level w/ 4BR & loft, 1 w/ private en suite BA and two share a Jack and Jill Bath, amazing primary suite with lg walk-in closet, private bath w/ a walk-in tile shower & soaker tub, double bowl vanity w/ granite tops, & a door leading to upper level laundry room! Finished walk out lower level features a large Family Room, Bedroom and 3/4 Bath. Great location close to schools, parks, restaurants, and other entertainment. We have many home sites, plans and developments to choose from. Stop by the model and reserve your lot today and let's start building your custom dream home!
- Type:
- Single Family
- Sq.Ft.:
- 3,766
- Status:
- Active
- Beds:
- 5
- Lot size:
- 0.27 Acres
- Year built:
- 2023
- Baths:
- 5.00
- MLS#:
- 6461290
- Subdivision:
- Old Mill Estates 2nd Add
ADDITIONAL INFORMATION
Our popular Cape Cod plan features a main floor office/den, FR w/ cozy stone front gas fireplace and built ins, DR w/door leading to a future deck, gourmet kitchen w/tech center & walk in pantry, ctr island w/ breakfast bar, quartz & granite tops, built in oven, gas cooktop, mud room with walk-in closet and custom lockers. Upper level w/ 4BR & loft, 1 w/ private en suite BA and two share a Jack and Jill Bath, amazing primary suite with lg walk-in closet, private bath w/ a walk-in tile shower & soaker tub, double bowl vanity w/ granite tops, & a door leading to upper level laundry room! Finished walk out lower level features a large Family Room, Bedroom and 3/4 Bath. Great location close to schools, parks, restaurants, and other entertainment. We have many home sites, plans and developments to choose from. Stop by the model and reserve your lot today and let's start building your custom dream home!
$895,000
4654 Fable Road N Hugo, MN 55038
- Type:
- Single Family-Detached
- Sq.Ft.:
- 3,463
- Status:
- Active
- Beds:
- 3
- Lot size:
- 0.55 Acres
- Year built:
- 2023
- Baths:
- 3.00
- MLS#:
- 6459921
- Subdivision:
- The Villas At Fable Hill
ADDITIONAL INFORMATION
Welcome to Pratt Homes' newest Villa model. This St. Olaf walkout plan features the open-concept with main-level living, The Great room features a stunning box vault ceiling with custom-built enameled beam and a gas fireplace. The luxury kitchen cabinets are a beautiful combination of enameled and stained cabinetry, Cambria countertops and a large island. The main level also holds a private owner's suite, with a large closet, soaking tub and walk-in shower. An adjoining den, and office on the main. Four season porch that looks out to a serene backdrop. Lower level has 2 additional bedrooms, 3/4 bath, family room and finished substantial room in the lower level can be used for game room, workout room or storage space or a combination of uses. Heated 3 Car Garage with floor drain. All this in an association-managed community that borders Clearwater Creek Preserve. OTHER HOMESITES & FLOOR PLANS ARE AVAILABLE.
- Type:
- Single Family
- Sq.Ft.:
- 2,185
- Status:
- Active
- Beds:
- 3
- Year built:
- 2021
- Baths:
- 3.00
- MLS#:
- 6459520
- Subdivision:
- Nadeau Acres
ADDITIONAL INFORMATION
Welcome to our Two Story floor plan The Bentley IX - set in this great new Lino Lakes development of Nadeau Acres. This beautiful 3 bedroom 3 bath home has all the amenities. Main level offers living room w/gas fireplace & stone surround, spacious and open custom kitchen, Quartz counter-tops, oversized center island, buffet area, pantry and large dining area with walkout to backyard, flex room, 1/2 bath, and mud area with walk-in closet. Upper level owners suite with tray vault ceiling, large walk-in closet owners full bath with custom corner double bowl vanity, water closet, and separate tub & tiled shower, Loft area with laundry closet, 2 more generously sized bedrooms, and full bath with 2 separate vanities. Spacious lower level awaits owners finishing touches.
$693,900
13398 Fondant Trail N Hugo, MN 55038
- Type:
- Single Family
- Sq.Ft.:
- 3,025
- Status:
- Active
- Beds:
- 4
- Year built:
- 2022
- Baths:
- 4.00
- MLS#:
- 6438483
- Subdivision:
- Adelaide Landing
ADDITIONAL INFORMATION
Like NEW!!! Home was built in 2022 and is still covered under builder warranty. Intelligently designed 2-story walkout with a spacious main level filled with natural light. You'll appreciate the open and airy feel of the main level, upgraded kitchen, stone to ceiling fireplace, and MN sized mudroom. The upper level features 3 bedrooms including a private primary suite with walk-in closet, 2 bathrooms, upstairs laundry, and loft! Finished walkout basement with 2nd family room, 4th bedroom and bathroom. Located in the beautiful Adelaide Landing Community featuring walking paths, community park, winding streets, and stunning homesites!
$867,000
9885 122nd Street N Hugo, MN 55038
- Type:
- Single Family
- Sq.Ft.:
- 3,212
- Status:
- Active
- Beds:
- 5
- Lot size:
- 4.52 Acres
- Year built:
- 1978
- Baths:
- 3.00
- MLS#:
- 6384088
ADDITIONAL INFORMATION
WOW! - beautifully remodeled. Large 3000 sq/ft pole barn and workshop - extra loft/office area to finish for more sq/ft. over 4.5 acres close to town. New kitchen and baths. Lots of room and storage.
$995,000
4632 Fable Road N Hugo, MN 55038
- Type:
- Single Family
- Sq.Ft.:
- 3,243
- Status:
- Active
- Beds:
- 5
- Lot size:
- 0.3 Acres
- Year built:
- 2022
- Baths:
- 5.00
- MLS#:
- 6344065
- Subdivision:
- Fable Hill Sixth Add
ADDITIONAL INFORMATION
Pratt Homes is thrilled to announce the new "Northstar" Single Family model home. You will be drawn in by the charming wrap around front porch. A roomy foyer opens to the Great room with a gas fireplace, GR leads into a designer kitchen with custom cabinetry, quartz countertops, stunning backsplash, plus a walk-in pantry. A screen porch and grill deck conveniently located off of the dining area. An abundance of windows brings natural light streaming throughout the main floor. An office is located off of the main entry. The owner’s suite is located on the upper level, pvt. bathroom with a walk-in shower, flows through to the closet of your dreams. Upper level holds three additional bedrooms, along with a convenient laundry room. The opt. lower-level finish is completed on this model. A Family room with a cultured stone fireplace, walkup bar, a great space for entertaining. The lower level also includes a fifth bedroom, ¾ bath and spacious utility room w/plenty of space for storage.
$741,000
4636 Fable Road N Hugo, MN 55038
- Type:
- Single Family
- Sq.Ft.:
- 2,372
- Status:
- Active
- Beds:
- 3
- Lot size:
- 0.26 Acres
- Year built:
- 2022
- Baths:
- 4.00
- MLS#:
- 6203628
- Subdivision:
- Fable Hill Sixth Add
ADDITIONAL INFORMATION
PROPOSED TO-BE-BUILT-Pratt Homes' Crestwood two-story open floorplan features a spacious, open Great Room with a gas fireplace. Dining room, kitchen with a large center island and granite countertops. Nicely sized mudroom, powder room. Upper level Owner's suite with walk-in shower, granite countertops with adjoining walk-in closet, 2 additional bedrooms, full bath, and bonus room. Lower level is unfinished in the standard base plan. PHOTOS/VIRTUAL TOURS SHOWN ARE OF A PREVIOUS MODEL HOME AND MAY DEPICT OPTIONAL FEATURES, AND FINISHED NOT INCLUDED IN THE BASE PRICE. OTHER HOMESITES AND FLOOR PLANS ARE AVAILABLE.
- Type:
- Single Family-Detached
- Sq.Ft.:
- 1,633
- Status:
- Active
- Beds:
- 2
- Lot size:
- 0.18 Acres
- Year built:
- 2022
- Baths:
- 2.00
- MLS#:
- 6153160
ADDITIONAL INFORMATION
Celebrate 2024 with a brand new single level detached town home. Only a few lots remaining. Welcome to our newest model at The East Side Villas of Lino Lakes. Base price for a 2 bedroom, 2 bath detached townhome/house is $454,900. This home offers 1,633 finished square feet with open floor plan, a cozy sunroom, and storage. The 2 car garage is 22x24, deep enough to park your truck or SUV. 3 car garage optional. Association fee is $180 a month, fee pays for sanitation, snow & lawn care. We look forward to meeting you!
Andrea D. Conner, License # 40471694,Xome Inc., License 40368414, AndreaD.Conner@Xome.com, 844-400-XOME (9663), 750 State Highway 121 Bypass, Suite 100, Lewisville, TX 75067

Xome Inc. is not a Multiple Listing Service (MLS), nor does it offer MLS access. This website is a service of Xome Inc., a broker Participant of the Regional Multiple Listing Service of Minnesota, Inc. Open House information is subject to change without notice. The data relating to real estate for sale on this web site comes in part from the Broker ReciprocitySM Program of the Regional Multiple Listing Service of Minnesota, Inc. are marked with the Broker ReciprocitySM logo or the Broker ReciprocitySM thumbnail logo (little black house) and detailed information about them includes the name of the listing brokers. Copyright 2024, Regional Multiple Listing Service of Minnesota, Inc. All rights reserved.
Hugo Real Estate
The median home value in Hugo, MN is $270,500. This is lower than the county median home value of $308,100. The national median home value is $219,700. The average price of homes sold in Hugo, MN is $270,500. Approximately 83.91% of Hugo homes are owned, compared to 12.12% rented, while 3.97% are vacant. Hugo real estate listings include condos, townhomes, and single family homes for sale. Commercial properties are also available. If you see a property you’re interested in, contact a Hugo real estate agent to arrange a tour today!
Hugo, Minnesota 55038 has a population of 14,415. Hugo 55038 is more family-centric than the surrounding county with 46.06% of the households containing married families with children. The county average for households married with children is 37.06%.
The median household income in Hugo, Minnesota 55038 is $88,813. The median household income for the surrounding county is $89,598 compared to the national median of $57,652. The median age of people living in Hugo 55038 is 35.3 years.
Hugo Weather
The average high temperature in July is 84.6 degrees, with an average low temperature in January of 7.1 degrees. The average rainfall is approximately 32.3 inches per year, with 51.1 inches of snow per year.
