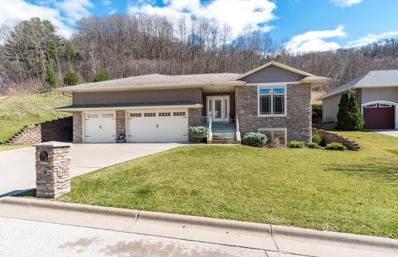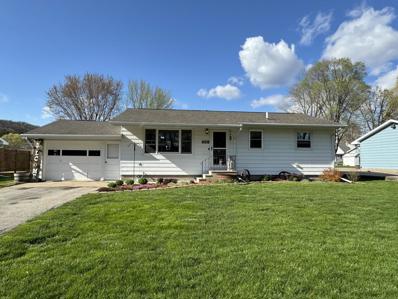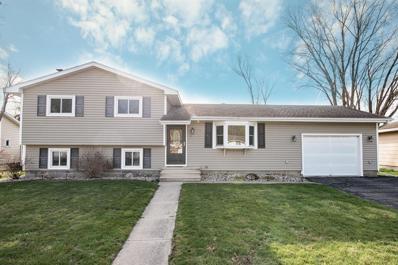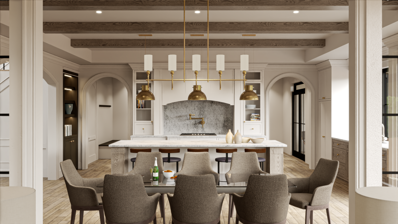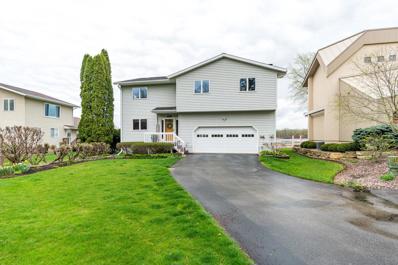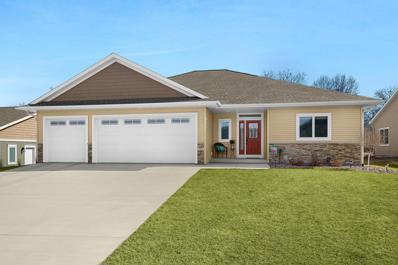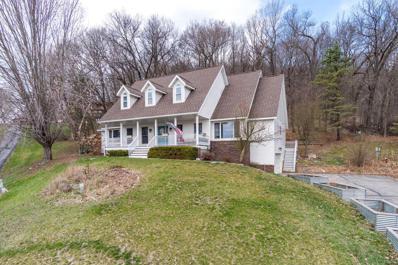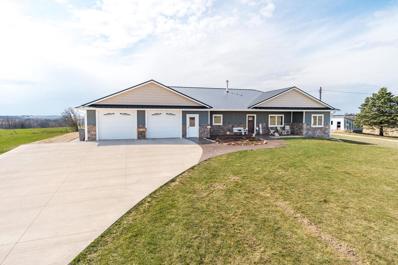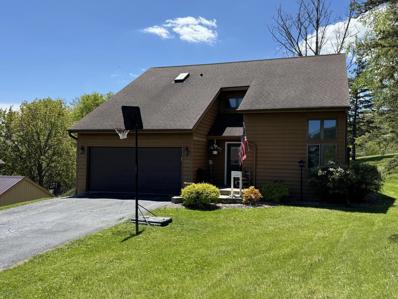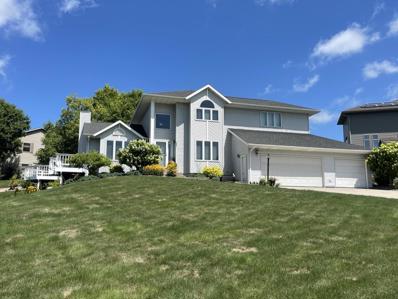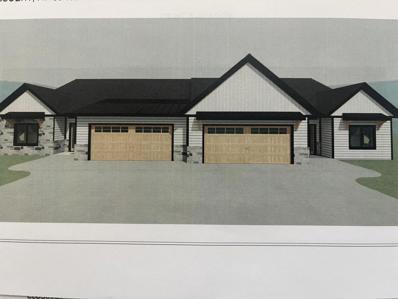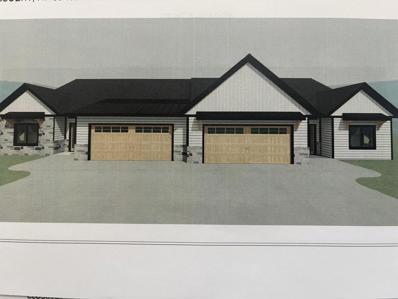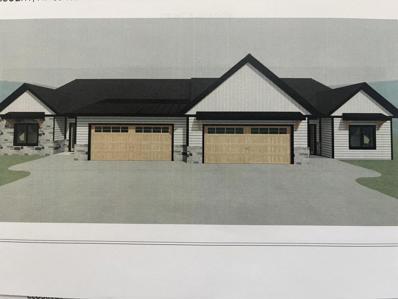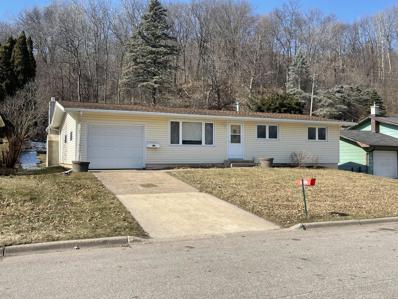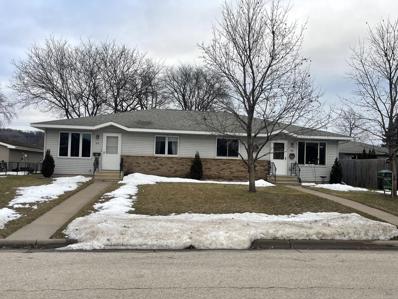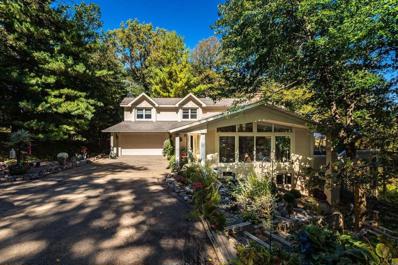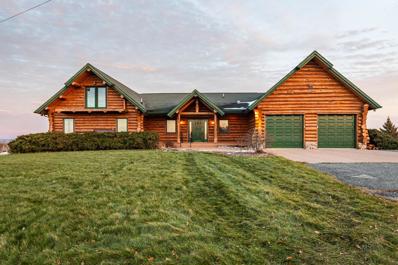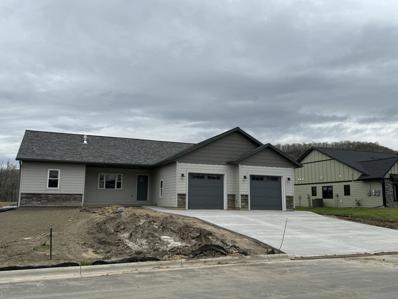La Crescent MN Homes for Sale
- Type:
- Single Family
- Sq.Ft.:
- 3,128
- Status:
- NEW LISTING
- Beds:
- 4
- Lot size:
- 1 Acres
- Year built:
- 2010
- Baths:
- 3.00
- MLS#:
- WIREX_METRO1870691
ADDITIONAL INFORMATION
Gorgeous ranch home conveniently located across from the park. 4 bedrooms, 3 bathrooms and an attached heated 3 car garage. Open concept floor plan. Cozy fireplace in the living room. Beautiful Maple cabinets and Maple floors. Large kitchen with island and an abundance of cabinets. Master bedroom with private bathroom, jetted tub and walk-in closet. Mudroom with main floor laundry. Roof will be replaced this month. Lower level has two more bedrooms, a bathroom and a huge family room. Access to the hiking trail is right next door. Kitchen appliance, washer and dryer stay!
- Type:
- Single Family
- Sq.Ft.:
- 1,800
- Status:
- NEW LISTING
- Beds:
- 3
- Lot size:
- 0.23 Acres
- Year built:
- 1963
- Baths:
- 1.00
- MLS#:
- WIREX_METRO1872811
ADDITIONAL INFORMATION
Beautiful ranch home conveniently located near the Elementary school and the Aquatic Center. 3 bedrooms, 1 bathroom and an attached 1 car garage. Large kitchen with a customized bar opens up to the dining room. Master bedroom has a spacious walk in closet. Bathroom with double vanity. Lower level offers another family and 4th non conforming bedroom. The outdoor space is truly one of a kind. Huge patio, gardens and a fenced in yard!
- Type:
- Single Family
- Sq.Ft.:
- 1,800
- Status:
- NEW LISTING
- Beds:
- 3
- Lot size:
- 0.2 Acres
- Year built:
- 1974
- Baths:
- 1.50
- MLS#:
- WIREX_METRO1872227
ADDITIONAL INFORMATION
Explore this charming 3-bedroom, 1.5-bathroom split-level home in La Crescent! The property boasts a generously sized main level with modern updates including new flooring on the main level and carpet in the bedrooms. The kitchen seamlessly flows into the combined living and dining area, which features direct access to the deck overlooking the backyard. The expansive fenced backyard, complete with a deck, is perfect for entertaining guests. This home offers four levels of living space, ensuring ample room for everyone. Upstairs, you'll find three bedrooms and a full bathroom. The lower level includes a spacious recreational room, a half bathroom, and an additional level equipped with a built-in bar. Located near schools, parks, and the La Crescent Aquatic Center, this home is a must-see!
- Type:
- Single Family
- Sq.Ft.:
- 5,010
- Status:
- NEW LISTING
- Beds:
- 5
- Lot size:
- 0.32 Acres
- Year built:
- 2024
- Baths:
- 4.00
- MLS#:
- 6521429
- Subdivision:
- Horse Track Mdws
ADDITIONAL INFORMATION
Welcome to The Hamilton by Willow Oaks Building and Design, representing the balance of design and function. As you approach the artisan-built front door, you'll be drawn in by the balance and symmetry throughout. Inside, natural light floods through expansive windows, illuminating the generous living spaces with their lofty 10' ceilings. Craftsmanship is a priority in every detail, from the custom built-ins to the intricate moldings and 8'interior doors. Perfect for entertaining, The Hamilton features main and prep kitchens, ample seating, a theater room, and outdoor seating complete with a double fireplace. Retreat to the primary suite, where a shower wet room and spacious closet with built-ins await. The backyard offers stunning views of the nearby bluffs and the city's prairie grasslands. Within walking distance, residents can access scenic bluff walking trails, pickleball courts, and the neighborhood community center. The Hamilton is also customizable to suit your taste!
- Type:
- Single Family
- Sq.Ft.:
- 2,076
- Status:
- NEW LISTING
- Beds:
- 3
- Lot size:
- 0.38 Acres
- Year built:
- 1986
- Baths:
- 2.00
- MLS#:
- WIREX_METRO1872114
ADDITIONAL INFORMATION
Stunning waterfront property on Shore Acres Road. Experience the luxury of living on the Mississippi River with your own private dock. 3 bedrooms, 2 bathrooms and an attached 2 car garage. Open concept main floor. Large kitchen with an island. Great room with vaulted ceilings and a cozy fireplace. Lower level has a family room, 3 bedroom, 2nd bathroom and laundry. Enjoy the view while relaxing on the deck or while sitting in the screened in porch. New furnace, A/C, water heater and submersible well pump. Boating, fishing, swimming and more! Start creating those memories today!
- Type:
- Single Family
- Sq.Ft.:
- 3,002
- Status:
- Active
- Beds:
- 4
- Lot size:
- 0.32 Acres
- Year built:
- 2021
- Baths:
- 2.00
- MLS#:
- WIREX_METRO1868284
ADDITIONAL INFORMATION
Stunning 4 bedroom custom walk-out ranch completed 2021. This beautiful home is located on a wooded lot in highly desired Horsetrack Meadows close to neighborhood park w/ large pavilion, playground & pickle ball courts. This home features Natural maple hardwood floors, spacious open concept living with vaulted ceils & gas fireplace. Lovely kitchen w/white maple cabinets, quartz counters, large center island & stainless appliances. Other great features include custom maple book shelves. Luxurious master bath with two full sized vanities, jetted tub & large walk-in shower. Cozy bedrooms bath and family room in lower level of the home. Step out to your private screened porch & large maintenance free deck great for entertaining or relaxing in nature. Walking trails through woods. Must See!!
- Type:
- Single Family
- Sq.Ft.:
- 3,576
- Status:
- Active
- Beds:
- 4
- Lot size:
- 1.31 Acres
- Year built:
- 1996
- Baths:
- 3.50
- MLS#:
- WIREX_METRO1871157
ADDITIONAL INFORMATION
Impressive curved staircase invites you into this elegant home. Floor to ceiling windows in the great room open up to the wooded back yard. Large kitchen with walk in pantry and built in media center. This home has a casual dining space as well as a formal dining room. Master bedroom with private bathroom with a tile surround shower, walk in closet and a relaxing nook for reading or a private office with its own fireplace. Lower level has a large family room, 4th bedroom and a full bathroom. Enjoy relaxing of the front covered porch or the private deck in the back.
- Type:
- Single Family
- Sq.Ft.:
- 3,736
- Status:
- Active
- Beds:
- 5
- Lot size:
- 1.1 Acres
- Year built:
- 2016
- Baths:
- 3.00
- MLS#:
- WIREX_METRO1871143
ADDITIONAL INFORMATION
Contemporary ranch home located in that perfect country setting on 1.1 acres. 5-6 Bedrooms, 3 bathrooms and an attached 3.5 car garage. Open concept kitchen, dining room and living room. Beautiful kitchen with maple cabinets, made by the Amish, and a large island. Well thought out floor plan doesn't have any steps into the house. Master bedroom has a private bathroom, walk in closet and an attached nursery. Lower level has a modern industrial design with ground exposed concrete floors, 9 ft ceilings, a huge family room with a cozy fireplace, two more bedrooms, a full bathroom and tons of storage. Bonus---- 64 X 40 pole building, a steel roof and LP Smart Siding are a huge plus!
- Type:
- Single Family
- Sq.Ft.:
- 2,350
- Status:
- Active
- Beds:
- 3
- Lot size:
- 0.37 Acres
- Year built:
- 1991
- Baths:
- 2.50
- MLS#:
- WIREX_METRO1868813
ADDITIONAL INFORMATION
Unique home with intriguing features. 3 bedrooms, 2.5 baths and an attached 2 car garage. The great room has soaring ceilings and an inviting fireplace. Kitchen with rich cherry cabinets and seating at the bar. Formal dining room with two family rooms provides for ample space to entertain. Gorgeous master bedroom with private bath and walk-in closet. Huge composite deck to enjoy the setting and views of the river valley. View of the Cass Street bridge is beautiful!! The backyard is private and looks like your own private park. :) Lower level is unfinished and wide open!
- Type:
- Single Family
- Sq.Ft.:
- 3,250
- Status:
- Active
- Beds:
- 3
- Lot size:
- 0.33 Acres
- Year built:
- 1992
- Baths:
- 3.50
- MLS#:
- WIREX_METRO1867223
ADDITIONAL INFORMATION
Grand two story home surrounded by beautiful landscaping and gardens. 3 bedrooms, 3.5 baths with an attached 3 car garage. Large kitchen with island & coffee bar. New cabinets and flooring in 2019. Dining room with an abundance of natural sunlight brightens the main level. Great room with cozy gas fireplace has access to the deck that wraps around the side. Formal dining for extra seating for gatherings. Relaxing sunroom off of the kitchen overlooks the gardens in the back. Large master bedroom with walk-closet and private bath with a jetted tub, double vanity and shower. There's a private deck off of the master bedroom. Lower level has a fourth non-conforming bedroom, full bathroom and another family room with a fireplace that walks out to a private patio. Speaker system inside and out
- Type:
- Single Family
- Sq.Ft.:
- 1,750
- Status:
- Active
- Beds:
- 3
- Lot size:
- 0.15 Acres
- Year built:
- 2024
- Baths:
- 2.00
- MLS#:
- WIREX_METRO1866744
ADDITIONAL INFORMATION
New Construction home in La Crescent's newest addition. 3 bedrooms, 2 baths, with an attached 2 car garage. Enjoy the convenience of living on one level, no steps. Granite countertops, 10 ft island in kitchen and pantry. Master bedroom with private master bath, double vanity and walk in closet. Covered private patio off the dining room.
- Type:
- Single Family
- Sq.Ft.:
- 1,750
- Status:
- Active
- Beds:
- 3
- Lot size:
- 0.15 Acres
- Year built:
- 2024
- Baths:
- 2.00
- MLS#:
- WIREX_METRO1866741
ADDITIONAL INFORMATION
New Construction home in La Crescent's newest addition. 3 bedrooms, 2 baths, with an attached 2 car garage. Enjoy the convenience of living on one level, no steps. Granite countertops, 10 ft island in kitchen and pantry. Master bedroom with private master bath, double vanity and walk in closet. Covered private patio off the dining room.
- Type:
- Single Family
- Sq.Ft.:
- 1,750
- Status:
- Active
- Beds:
- 3
- Lot size:
- 0.15 Acres
- Year built:
- 2024
- Baths:
- 2.00
- MLS#:
- WIREX_METRO1866722
ADDITIONAL INFORMATION
New construction twin home. 3 bedrooms, 2 bathrooms, 2 car garage. Enjoy the convenience of living on one level. No steps. Open concept floor plan. Kitchen has a 10' island and pantry. Cozy fireplace in the living room. Private patio off the back.
- Type:
- Single Family
- Sq.Ft.:
- 2,432
- Status:
- Active
- Beds:
- 3
- Lot size:
- 0.21 Acres
- Year built:
- 1965
- Baths:
- 2.00
- MLS#:
- WIREX_METRO1866202
ADDITIONAL INFORMATION
Beautiful ranch home conveniently located near the Aquatic center and Middle/High School. 3 bedrooms, 2 bathrooms and an attached 1 car garage and a bonus 2 car detached garage. Large family with a cozy fireplace. Relaxing screened in porch off the back. Updated kitchen with a convenient buffet and easy access to the main floor laundry room. Private backyard adjoins the woods. Bonus shed for extra storage.
- Type:
- Single Family
- Sq.Ft.:
- 2,128
- Status:
- Active
- Beds:
- 2
- Lot size:
- 0.21 Acres
- Year built:
- 1991
- Baths:
- 1.00
- MLS#:
- WIREX_METRO1863335
ADDITIONAL INFORMATION
Beautiful twin home in La Crescent. It's not every day properties like this one come for sale. 2 bedrooms, 1 bathroom and a one car garage. Enjoy the convenience of living close to downtown, close to the Elementary School and not having to mow or shovel. This is zoned single family and is in an association. Open concept kitchen, dining room and family room. Lower level is wide open and unfinished. Kitchen appliance included.
- Type:
- Single Family
- Sq.Ft.:
- 3,900
- Status:
- Active
- Beds:
- 4
- Lot size:
- 5 Acres
- Year built:
- 1975
- Baths:
- 3.50
- MLS#:
- WIREX_METRO1861182
ADDITIONAL INFORMATION
The most stunning bluff and Mississippi River views! You may be able to build a new home but highly unlikely to find this private and inspiring setting! This 4-bedroom, 3.5 bathroom walk out lower-level home comes with 5 acres, 2.5 car attached garage, carriage house and low maintenance sun/shade perennial garden. Inside you will find marble entry, real hardwood flooring, 4 fireplaces (3 gas/1 wood), and a gourmet kitchen. The kitchen has custom cabinets, granite counters, copper metal ceiling and was so well done that the cabinetry company uses footage of it on local television to showcase its product. The Master bedroom has breathtaking views of the valley and Mississippi River. This home will not last long. Check out the pictures and make your private showing request today!
- Type:
- Single Family
- Sq.Ft.:
- 5,520
- Status:
- Active
- Beds:
- 3
- Lot size:
- 6.5 Acres
- Year built:
- 1999
- Baths:
- 3.50
- MLS#:
- WIREX_METRO1858497
ADDITIONAL INFORMATION
Absolutely gorgeous Mississippi River and bluff views from every room in this home. The 3-4 bedroom, 4 bath log home features a loft, gas fireplace, custom cabinets, granite countertops, hardwood floors, primary suite with private bath, home office and so much more! The natural light shines everywhere! There is an attached 2 car garage plus a 40x30 poleshed - Wow!! The beautifully landscaped yard adorns this property. Don't miss out on this one!
- Type:
- Single Family
- Sq.Ft.:
- 3,120
- Status:
- Active
- Beds:
- 5
- Lot size:
- 0.18 Acres
- Year built:
- 2023
- Baths:
- 3.00
- MLS#:
- WIREX_METRO1850400
ADDITIONAL INFORMATION
Quality built new construction home in Horse Track Meadows. 5 bedrooms, 3 bathrooms and an attached 2 car garage. Open concept floor plan with vaulted ceiling and cozy gas fireplace. Large kitchen with island and quartz countertops. Dining area with access to the deck. Private primary suite with walk in close and bathroom with double vanity. Open staircase with modern railing and treads. Lower level has a huge family room, 2 more bedrooms and a 3rd bathroom. Plenty of storage as well. The large mudroom and main floor laundry are a bonus!
| Information is supplied by seller and other third parties and has not been verified. This IDX information is provided exclusively for consumers personal, non-commercial use and may not be used for any purpose other than to identify perspective properties consumers may be interested in purchasing. Copyright 2024 - Wisconsin Real Estate Exchange. All Rights Reserved Information is deemed reliable but is not guaranteed |
Andrea D. Conner, License # 40471694,Xome Inc., License 40368414, AndreaD.Conner@Xome.com, 844-400-XOME (9663), 750 State Highway 121 Bypass, Suite 100, Lewisville, TX 75067

Xome Inc. is not a Multiple Listing Service (MLS), nor does it offer MLS access. This website is a service of Xome Inc., a broker Participant of the Regional Multiple Listing Service of Minnesota, Inc. Open House information is subject to change without notice. The data relating to real estate for sale on this web site comes in part from the Broker ReciprocitySM Program of the Regional Multiple Listing Service of Minnesota, Inc. are marked with the Broker ReciprocitySM logo or the Broker ReciprocitySM thumbnail logo (little black house) and detailed information about them includes the name of the listing brokers. Copyright 2024, Regional Multiple Listing Service of Minnesota, Inc. All rights reserved.
La Crescent Real Estate
The median home value in La Crescent, MN is $385,000. This is higher than the county median home value of $182,100. The national median home value is $219,700. The average price of homes sold in La Crescent, MN is $385,000. Approximately 73.49% of La Crescent homes are owned, compared to 25.45% rented, while 1.07% are vacant. La Crescent real estate listings include condos, townhomes, and single family homes for sale. Commercial properties are also available. If you see a property you’re interested in, contact a La Crescent real estate agent to arrange a tour today!
La Crescent, Minnesota has a population of 5,046. La Crescent is more family-centric than the surrounding county with 30.24% of the households containing married families with children. The county average for households married with children is 28.5%.
The median household income in La Crescent, Minnesota is $55,952. The median household income for the surrounding county is $56,837 compared to the national median of $57,652. The median age of people living in La Crescent is 40.6 years.
La Crescent Weather
The average high temperature in July is 84.1 degrees, with an average low temperature in January of 8.9 degrees. The average rainfall is approximately 34.6 inches per year, with 37.9 inches of snow per year.
