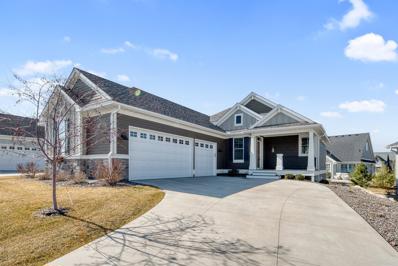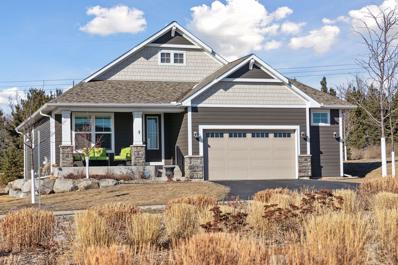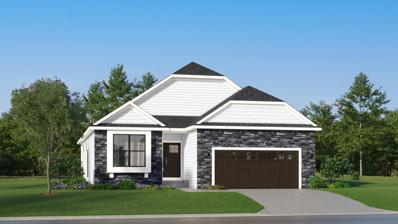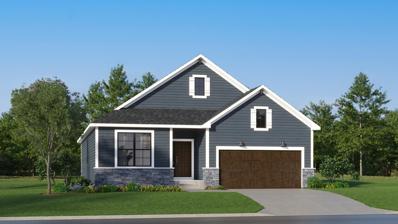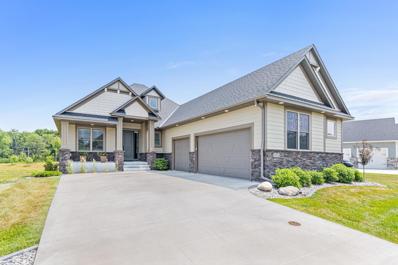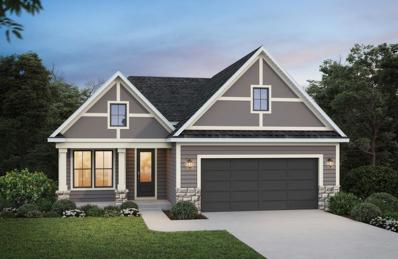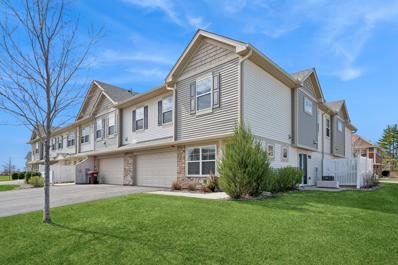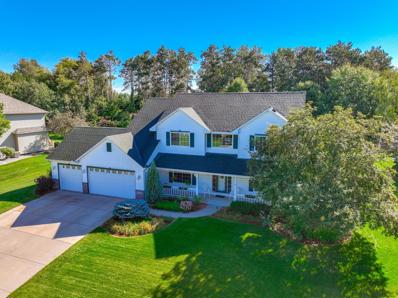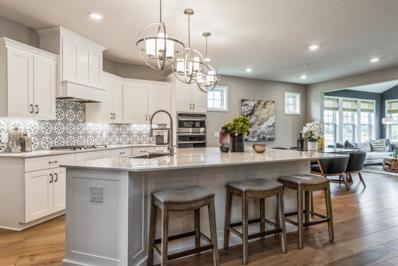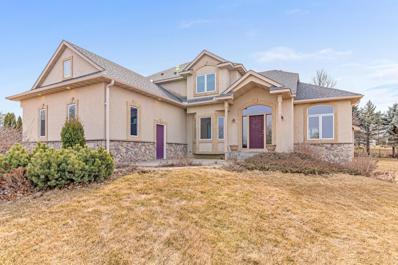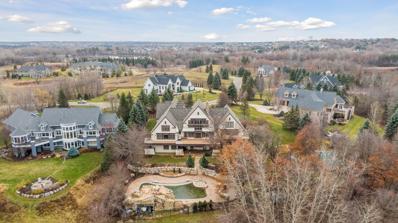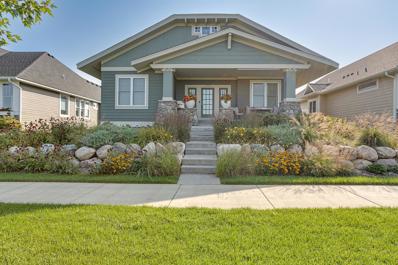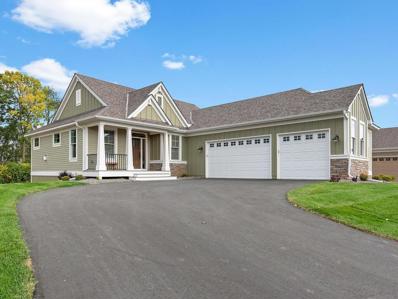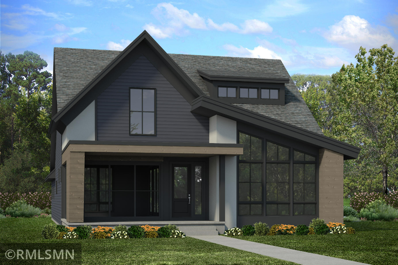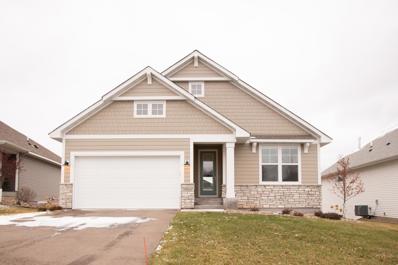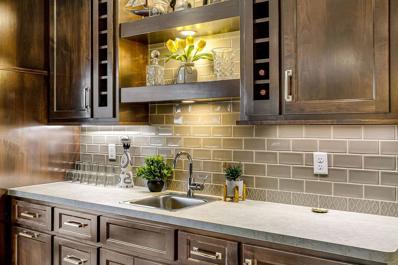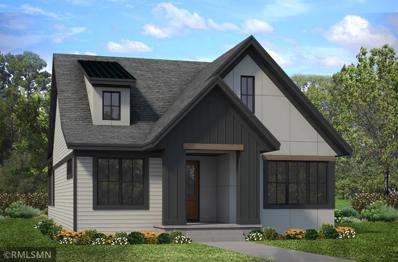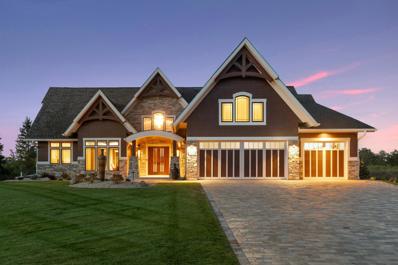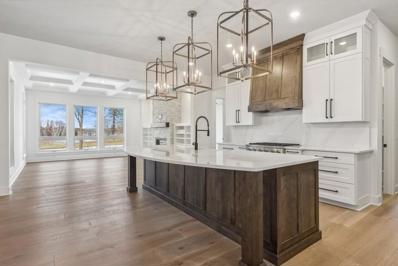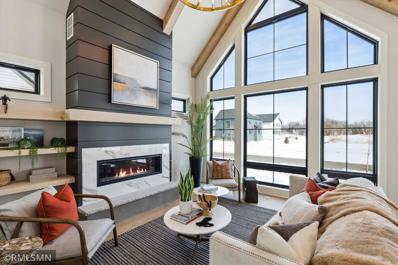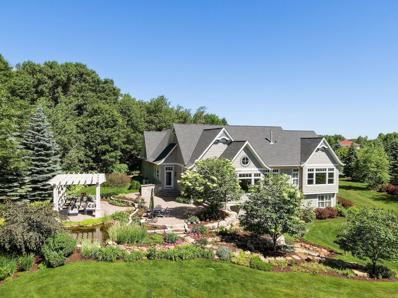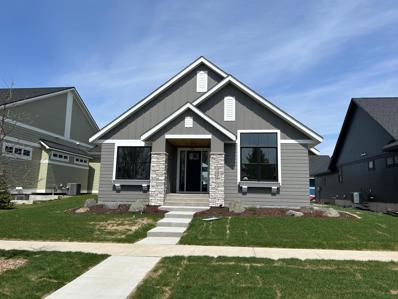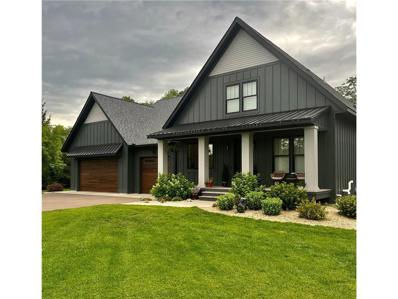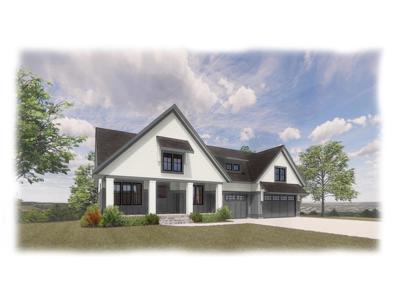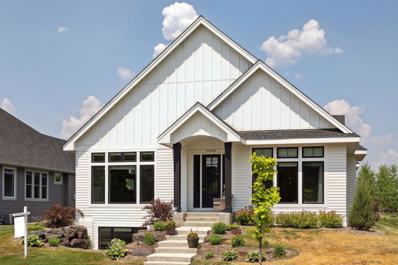Lake Elmo MN Homes for Sale
- Type:
- Single Family
- Sq.Ft.:
- 2,560
- Status:
- Active
- Beds:
- 3
- Lot size:
- 0.18 Acres
- Year built:
- 2019
- Baths:
- 3.00
- MLS#:
- 6495027
- Subdivision:
- Royal Golf Club
ADDITIONAL INFORMATION
Proud to present this stunning Villa located in the Exclusive Royal Golf Club which has recently gone private. No need to wait for new construction, this one is complete and ready for a quick close! This Pratt built home was built in 2019 and designed to provide the perfect blend of comfort, luxury and style. Natural light floods through the large windows, showcasing the open concept, vaulted ceilings, wooden beams, gas fireplace and gourmet kitchen. The screen porch creates the perfect place to entertain guests or relax and enjoy the serene views. The primary suite is a true retreat with a large bathroom, walk-in tiled shower and expansive closet with professionally designed organizing systems. The finished lower level is a versatile space, offering two additional bedrooms, full bath, large living area with gas fireplace, wet bar and ample storage. The large 3 car garage is also set up for golf cart storage!!
$629,900
9086 Jade Cove N Lake Elmo, MN 55042
- Type:
- Single Family
- Sq.Ft.:
- 2,975
- Status:
- Active
- Beds:
- 3
- Lot size:
- 0.21 Acres
- Year built:
- 2021
- Baths:
- 3.00
- MLS#:
- 6495210
- Subdivision:
- Boulder Ponds Third Add
ADDITIONAL INFORMATION
Exquisite villa home in model condition! Prepare to fall in love with this nearly new, beautifully upgraded home! Excellent Lake Elmo location! Cul de sac location on a neighborhood path!
- Type:
- Single Family
- Sq.Ft.:
- 2,963
- Status:
- Active
- Beds:
- 3
- Lot size:
- 0.19 Acres
- Year built:
- 2024
- Baths:
- 3.00
- MLS#:
- 6496487
- Subdivision:
- Royal Club
ADDITIONAL INFORMATION
This home is under construction and will be ready for a quick move-in at the end of July. Ask how you can qualify for savings up to $15,000 by using seller's preferred lender! This home has a finished lower level, gourmet kitchen, is located on a Cul de sac street with easy access to the walking trail, and a south facing driveway! We include concrete driveways, Andersen windows, and 4 sided architecture with LP Smartside siding! The awesome gourmet kitchen has built in ovens and full height quartz backsplash. Enjoy a tankless water heater, sprinkler system, sod, and landscaping all included!
- Type:
- Single Family
- Sq.Ft.:
- 3,074
- Status:
- Active
- Beds:
- 3
- Lot size:
- 0.18 Acres
- Year built:
- 2024
- Baths:
- 3.00
- MLS#:
- 6496472
- Subdivision:
- Royal Club
ADDITIONAL INFORMATION
This home is under construction and will be ready for a quick move-in at the end of June. Ask how you can qualify for savings up to $15,000 or a 4.99% (FHA only) or a 5.375% (conventional loan) by using Seller’s Preferred Lender. This home includes a finished walk out lower level, full stone to ceiling fireplace, tankless water heater, quartz counters with a full height quartz backsplash, gourmet kitchen, black hardware, and a beautiful sun room! The homes in Royal Club include a concrete driveway, Andersen windows, and 4 sided architecture with LP Smartside siding. This community is exceptionally located close to Woodbury and Stillwater. Easy access on and off the highway for commuting, shopping or recreation!
- Type:
- Single Family-Detached
- Sq.Ft.:
- 3,506
- Status:
- Active
- Beds:
- 3
- Lot size:
- 0.2 Acres
- Year built:
- 2018
- Baths:
- 3.00
- MLS#:
- 6472852
- Subdivision:
- Royal Golf Club/lk Elmo
ADDITIONAL INFORMATION
Royal Club Gem on a highly desirable lot w pond views. This custom built villa offers high-level finishes. Professionally designed kitchen for the chef! High coffered ceilings, beautiful cabinetry & millwork, hard counter surfaces, SS cooking back splash , tile backsplash SS apps, pantry, maple floors, built-ins w custom designed entertainment center, stylish lighting, additional windows added to take advantage of the view! Other amenities laundry access to primary closet, primary BR has tray vault-large walk-in shower/solid surface counter- soaking tub & large walk-in closet w/custom built-ins, screened porch, maintenance-free decking & grill/smoker deck. Walk-out Lower Level with walk-up wet bar, bar room, family room w gas fp, workout room w rubber floor, 2 additional BR. Heated 3-car garage w/epoxy flooring, custom cabinets & shelving, concrete driveway, Andersen 200 series windows, zoned heating. No neighbors to your north! See supplements for additional features/upgrades!
- Type:
- Single Family
- Sq.Ft.:
- 2,525
- Status:
- Active
- Beds:
- 3
- Lot size:
- 0.22 Acres
- Year built:
- 2024
- Baths:
- 3.00
- MLS#:
- 6494262
- Subdivision:
- Legacy At North Star
ADDITIONAL INFORMATION
Last Opportunity Hanson Builders villa in Legacy at North Star! The Verona offers one level living at its finest! Includes a finished lower level with a family room, (2) guest bedrooms, full bath, and an amazing storage room! The home is built w/high end finishes, including site finished enameled woodwork, custom cabinets, cement board siding, and more! This exciting floor plan offers a spacious open design perfect for entertaining! The yard will be fully landscaped, including irrigation, shrubs, and 3 trees all maintained by the association, also includes snow removal. Enjoy the serenity of the community that Legacy at North Star provides, along with the community pool, club house and walking trails!
- Type:
- Townhouse
- Sq.Ft.:
- 1,798
- Status:
- Active
- Beds:
- 3
- Lot size:
- 0.05 Acres
- Year built:
- 2016
- Baths:
- 3.00
- MLS#:
- 6493041
- Subdivision:
- Savona 3rd Add
ADDITIONAL INFORMATION
Immaculate end unit with Maintenance free exterior. Home enjoys corner lot with with large front and side green spaces, stainless appliances, Silestone counter tops, tiled backsplash in kitchen, engineered flooring throughout main level, large upper level loft area, spacious owners suite, upper level laundry, three bedrooms on one level, side concrete patio and much more.
- Type:
- Single Family
- Sq.Ft.:
- 3,309
- Status:
- Active
- Beds:
- 5
- Lot size:
- 0.51 Acres
- Year built:
- 2001
- Baths:
- 4.00
- MLS#:
- 6490208
- Subdivision:
- Carriage Station
ADDITIONAL INFORMATION
Welcome to a splendid home in Carriage Station! The kitchen and mudroom have undergone a brilliant transformation with high quality finishes, all listed in the supplements. It is situated on a prime large lot in the cul de sac and features a walking path at the back lot-line and the neighborhood park just down the path and a well-landscaped backyard for all kinds of recreational opportunities. A water-feature garden with a bridge leading to the screened gazebo, a built-in custom brick oven, a playground, and fenced raised beds, all offer excellent outdoor living. The main level boasts LVP flooring that seamlessly connects all of the spaces, with new carpeting on the dramatic foyer stairs, in the main level office, and in all 4 bedrooms on the 2nd level providing a cozy feeling. The expansive owners' suite offers 2 walk-in closets, one of which is XL, and the owners' private shower has been beautifully redone with excellent tile. The HOA fee covering the shared managed sewage system.
- Type:
- Single Family
- Sq.Ft.:
- 3,448
- Status:
- Active
- Beds:
- 3
- Lot size:
- 0.37 Acres
- Year built:
- 2024
- Baths:
- 3.00
- MLS#:
- 6487820
- Subdivision:
- Royal Club
ADDITIONAL INFORMATION
This home is to be built. Ask how you can save using the sellers preferred lender. Really great opportunity for a walkout villa homesite on Royal Golf Course! Wide open walk out lower level with 1 bedroom on the lower-level and 2 bedrooms on the main level. This homesite is nice and big at .37 acres and is very private in back with the woods and golf course in the distance! Concrete driveway, LP Smartside siding and the yard is finished with sprinkler and landscaping! Projected September completion! Upscale community, great location nestled in a beautiful area with mature trees, ponds, wetlands and scenery! Walking trails in the community, pool and fitness center, and great proximity to I-94 and 494/694! Lake Elmo Park Reserve is close by, great shopping in the Woodbury and Stillwater areas nearby.
- Type:
- Single Family
- Sq.Ft.:
- 4,040
- Status:
- Active
- Beds:
- 5
- Lot size:
- 1 Acres
- Year built:
- 1999
- Baths:
- 4.00
- MLS#:
- 6486889
- Subdivision:
- Parkview Estates
ADDITIONAL INFORMATION
Welcome Home to 9125 16th Street N! A 2-story, 5 bedroom Home in Lake Elmo, on a 1- acre lot. With over 4,000 fin sq ft, a 3-car insulated garage w/ extra storage, front patio w/ views, and walk out to a 20x20 ft cedar deck. The open kitchen w/ updated SS appliances & island, boasts cupboards and connects to a vaulted ceiling great room. Main level features laundry w/ chute, an office/den w/ separate entrance and coat/shoe storage from garage. 4 bedrooms on the upper level w/ main bedroom featuring an oversized WIC w/ window. Find privacy in the basement including bedroom with large WIC and full bath, along w/ kitchen: sink, fridge, and dishwasher and lookout window for natural light w/ added storage. Gas fireplace on ML and LL. Easy access to interstate 494 and 94. Home is wired for a generator and surround system, with invisible pet fence, home security, central vac, sump pump, and air exchanger. Enjoy views, a firepit, and City water. Close to Ridge Park. Parkview Estates!
- Type:
- Single Family
- Sq.Ft.:
- 10,835
- Status:
- Active
- Beds:
- 7
- Lot size:
- 1.11 Acres
- Year built:
- 2004
- Baths:
- 8.00
- MLS#:
- 6471445
- Subdivision:
- Whistling Valley
ADDITIONAL INFORMATION
A spectacular luxury home nestled on a sprawling 1.10 acre lot overlooking a 3-acre nature preserve 30 minutes from Minneapolis is a must see. Located in Whistling Valley, Anderson-Sorenson built this model home. Breathtaking views of Eagle Point Lake, a private 3-mile waking path exclusive to the residents leads to association maintained dock. Endless outdoor living, beautiful patios, expansive deck with a fully appointed outdoor kitchen, Olympic-sized saltwater pool, sports court, and beautiful gardens create a resort-like oasis. You will enter into a soaring great room with stunning floor to ceiling stone fireplace. Main level owner’s suite with mirrored walk-in dressing rooms is fabulous plus 6 spacious bedrooms. Be amazed by the private guest suite including a full kitchen with private access by elevator. A gorgeous walkout lower level complete with a full gym, entertainment space, kitchen, wine cellar, safe room and more! A true lifestyle experience must be seen to appreciate!
- Type:
- Single Family
- Sq.Ft.:
- 3,847
- Status:
- Active
- Beds:
- 4
- Lot size:
- 0.14 Acres
- Year built:
- 2016
- Baths:
- 3.00
- MLS#:
- 6482929
- Subdivision:
- Wildflower/lk Elmo 1st Add
ADDITIONAL INFORMATION
SELL YOUR SNOWBLOWER and LAWNMOWER! Not needed here! This Garden Villa model home by Landmark located in Wildflower of Lake Elmo with 50+ acres set aside as a nature preserve with 3+ miles of walking, hiking, and biking trails! Plus private green space for your neighborhood right across the street for those grandkids and activities. A firepit too! Impressive curb appeal with a terraced front yard and lush flower gardens. Inside you’ll enjoy custom built-ins, luxury lighting, upscale kitchen, 2 gas fireplaces, hickory hardwood flooring, main floor laundry, heated primary bath flooring, California closets, new roof (2022), new den addition with French doors (2021), new carpeting in main floor bedrooms, fresh paint, smart thermostat and more! Enjoy a small-town feel with amenities within 10 minutes. Spectacular home providing hassle-free maintenance including mowing, snow removal, property management, garbage removal, and irrigation.
- Type:
- Single Family-Detached
- Sq.Ft.:
- 2,944
- Status:
- Active
- Beds:
- 3
- Lot size:
- 0.2 Acres
- Year built:
- 2022
- Baths:
- 3.00
- MLS#:
- 6482579
ADDITIONAL INFORMATION
GRAND CLOSING INCENTIVE on Pratt Homes’ last remaining home site. The Royal Golf Club is now private. The home price includes the initiation fee and 12 months dues for a SOCIAL CLUB membership in the club. This lot features 87 feet street frontage for great curb appeal. The Madison model featured has 3 BR/3 Bath/ 3 car garage. Single level living at its best. Great room box vault with fireplace. Open plan with large kitchen/informal dining, screen porch and office. Owner’s suite includes luxury bath and walk-in closet that connects to laundry. Lower level family broom, 2 BR’s, ¾ bath and flex room. Options include second fireplace and wet bar. Association maintained community. List price is the base price. Many options and upgrades to choose from. VERY IMPORTANT—PHOTOS SHOWN ARE OF A PREVIOUS MODEL AND DEPICT OPTIONAL FEATURES AND FINISHES NOT INCLUDED IN BASE PRICE.
- Type:
- Single Family
- Sq.Ft.:
- 3,904
- Status:
- Active
- Beds:
- 4
- Lot size:
- 0.17 Acres
- Year built:
- 2024
- Baths:
- 3.00
- MLS#:
- 6481770
- Subdivision:
- Wildflower
ADDITIONAL INFORMATION
AN ARCHITECTURAL GEM! Yarrow Villa home featuring main floor living! This home has three bedrooms, three baths, main floor flex room, finished lower level and 4 season porch! This is a must see in an incredible neighborhood! THIS HOME IS AVAILABLE FOR A MAY CLOSING. PRICES, SQUARE FOOTAGE, AND AVAILABILITY ARE SUBJECT TO CHANGE WITHOUT NOTICE. PHOTOS, VIRTUAL/VIDEO TOURS AND/OR ILLUSTRATIONS MAY NOT DEPICT ACTUAL HOME PLAN CONFIGURATION. FEATURES, MATERIALS, AND FINISHES SHOWN MAY CONTAIN OPTIONS THAT ARE NOT INCLUDED IN THE PRICE.
- Type:
- Single Family
- Sq.Ft.:
- 3,446
- Status:
- Active
- Beds:
- 4
- Year built:
- 2022
- Baths:
- 3.00
- MLS#:
- 6475802
- Subdivision:
- Boulder Ponds Third Add
ADDITIONAL INFORMATION
Stunning 2022-built walk-out rambler featuring an open concept flooded with natural light. With 3 bedrooms a and a laundry room on the main level, it's designed for convenient one-level living. The finished lower level boasts a walk-out basement, a spacious great room, a 4th bedroom with a guest bathroom, and a newly finished entertainment room or workout area. The house is adorned with new window treatments, and the insulated garage comes equipped with custom shelving for additional storage. The HOA takes care of lawn maintenance, snow removal, and trash services, including community-shared irrigation managed by the Association. The residence is strategically located near Oak Marsh Golf Course, Lake Elmo Park Reserve, Woodbury Lakes shopping, Oakdale Village shopping, and offers quick access to I94.
- Type:
- Single Family
- Sq.Ft.:
- 3,239
- Status:
- Active
- Beds:
- 3
- Lot size:
- 0.26 Acres
- Year built:
- 2020
- Baths:
- 3.00
- MLS#:
- 6473079
- Subdivision:
- Royal Golf Club/lk Elmo 2nd Ad
ADDITIONAL INFORMATION
Beautiful, large, three bedroom walkout located in the Twin Cities newest private golf course community - The Royal. Built by Gorham, this home has only the best finishes with custom cabinets, countertops, backsplash, TVs, electronics and more. Large three-season porch with Eze-Breeze screen windows and TV, perfect for watching games on a summer evening. The main floor office/study is a wonderful work from home office. The bright walkout lower level is perfect for entertaining, with a bar that is open to the media area and fireplace. Exercise Room, additional bedrooms, bathroom and nice size storage area complete the space. The HOA includes pool, community exercise facility, garbage, snow removal, lawn care and irrigation.
- Type:
- Single Family
- Sq.Ft.:
- 3,169
- Status:
- Active
- Beds:
- 3
- Lot size:
- 0.18 Acres
- Year built:
- 2024
- Baths:
- 3.00
- MLS#:
- 6474518
- Subdivision:
- Wildflower
ADDITIONAL INFORMATION
A MODERN DESIGN WITH OPEN FLOOR PLAN! New Lupine Villa home now under construction featuring main floor living and 3,169 finished square feet! This home has three bedrooms, three baths, main floor flex room, finished lower level and gourmet kitchen! This is a must see in an incredible neighborhood! THIS HOME IS AVAILABLE FOR A MID MAY CLOSING. PRICES, SQUARE FOOTAGE, AND AVAILABILITY ARE SUBJECT TO CHANGE WITHOUT NOTICE. PHOTOS, VIRTUAL/VIDEO TOURS AND/OR ILLUSTRATIONS MAY NOT DEPICT ACTUAL HOME PLAN CONFIGURATION. FEATURES, MATERIALS, AND FINISHES SHOWN MAY CONTAIN OPTIONS THAT ARE NOT INCLUDED IN THE PRICE.
$2,099,000
1323 Palmer Drive N Lake Elmo, MN 55042
- Type:
- Single Family
- Sq.Ft.:
- 5,247
- Status:
- Active
- Beds:
- 3
- Lot size:
- 0.41 Acres
- Year built:
- 2022
- Baths:
- 4.00
- MLS#:
- 6474196
- Subdivision:
- Royal Golf Club/lk Elmo 2nd Ad
ADDITIONAL INFORMATION
ELEVATOR! Welcome to this extraordinary 2022 Hartman Homes custom-built masterpiece, where luxury and elegance meet to create an unparalleled living experience. This exquisite property overlooks the 13th tee box on the prestigious Royal Golf Course, designed by golf legends Palmer & Sörenstam. The Royal community offers active lifestyle with pool, fitness and other club amenities. Like the course, the property offers a level of sophistication & style throughout the 5000 sq ft home. The primary bedroom is on main floor & the open floor plan ensures seamless interaction between living, dining, and kitchen areas; making it ideal for both intimate gatherings and grand entertaining. The kitchen boasts a butler's pantry, large island & high-end Wolf and Sub-Zero appliances. ELEVATOR connects all levels. In the lower level you’ll be greeted by large Theatre & sophisticated bar, along with two additional beds and baths. Located minutes from Woodbury & Lake Elmo, as well as Historic Stillwater!
$1,275,990
1461 Palmer Drive N Lake Elmo, MN 55042
- Type:
- Single Family
- Sq.Ft.:
- 5,369
- Status:
- Active
- Beds:
- 4
- Lot size:
- 0.35 Acres
- Year built:
- 2024
- Baths:
- 4.00
- MLS#:
- 6469036
- Subdivision:
- Royal Club
ADDITIONAL INFORMATION
This home is under construction and will be ready for a quick move-in mid July. Ask how you can qualify for savings up to $15,000 by using Seller's Preferred Lender. This popular Riviera rambler features a finished lower level with a rough-in for a wet bar, and a view of the putting green on hole #4 at Royal Golf Club! Some of the awesome included features are 10' main level ceilings, 9' lower level ceilings, custom cabinetry, quartz backsplash in the kitchen, and an upscale appliance package! The pool and fitness center are included in the HOA dues, as is trash and recycling service. Many gorgeous trails wind through this wooded and mature nature setting! The community is easily accessible to I-94 and the great retail hubs in Woodbury and a short distance to Minneapolis and St Paul!
- Type:
- Single Family
- Sq.Ft.:
- 2,892
- Status:
- Active
- Beds:
- 3
- Lot size:
- 0.18 Acres
- Year built:
- 2023
- Baths:
- 3.00
- MLS#:
- 6468910
- Subdivision:
- Wildflower
ADDITIONAL INFORMATION
A MODERN DESIGN THAT IS A MUST SEE! Beautiful architect designed Single-family one level living with an association. This design features a vaulted family room with beautiful wood beams. An incredible kitchen and open floorplan w/ 3 beds & 3 baths, screened porch and 3 car garage! Spacious finished lower level with bedroom and bath. Located in scenic setting with nearby trails. PRICES, SQUARE FOOTAGE, AND AVAILABILITY ARE SUBJECT TO CHANGE WITHOUT NOTICE. PHOTOS, VIRTUAL/VIDEO TOURS AND/OR ILLUSTRATIONS MAY NOT DEPICT ACTUAL HOME PLAN CONFIGURATION. FEATURES, MATERIALS, AND FINISHES SHOWN MAY CONTAIN OPTIONS THAT ARE NOT INCLUDED IN THE PRICE.
- Type:
- Single Family
- Sq.Ft.:
- 5,770
- Status:
- Active
- Beds:
- 5
- Lot size:
- 1.61 Acres
- Year built:
- 2008
- Baths:
- 5.00
- MLS#:
- 6457399
- Subdivision:
- Whistling Valley
ADDITIONAL INFORMATION
Looking for privacy & lots of sunlight on almost 2 acres, you've found it. Home is loaded with architectural detail inside and out. Upon entering the home, the abundance of windows & view are a WOW. Open floor plan & perfect for entertaining. High end finishes. Walkout to multiple brick paver patios & enjoy the pond, water feature and seating/dining area under the pergola. Lovely perennial gardens surround this area and are sure to delight your guests. Home owners have continually maintained the property & updated items to stay with current trends. Newer kitchen Quartzite and Silestone counter tops are a show stopper. No engineering flooring in this home. Main floor features hand scraped, antiqued cherry flooring, truly a specialty item. Home is in mint condition. There is another office over the garage that can be used in many ways (studio, nanny quarters) with stunning 3/4 bath. The garage is a man's dream. Home Main Floor Finished SqFt 2894
- Type:
- Single Family
- Sq.Ft.:
- 3,355
- Status:
- Active
- Beds:
- 3
- Lot size:
- 0.15 Acres
- Year built:
- 2023
- Baths:
- 3.00
- MLS#:
- 6452741
- Subdivision:
- Wildflower/lake Elmo 3rd Add
ADDITIONAL INFORMATION
Welcome home to TJB Homes exciting new rambler plan in the Wildflower community. Warm and welcoming main level with stunning family room. All open to custom designed kitchen and informal dining. Owners ensuite and additional ensuite bedroom and den. Spacious laundry and mudroom with large closet. Pricing subject to change due to industry market factors.
$1,000,000
1841 Annika Drive Lake Elmo, MN 55042
- Type:
- Single Family
- Sq.Ft.:
- 3,384
- Status:
- Active
- Beds:
- 3
- Lot size:
- 0.34 Acres
- Year built:
- 2023
- Baths:
- 3.00
- MLS#:
- WIREX_WWRA6402951
- Subdivision:
- Royal Golf Club/Lk Elmo
ADDITIONAL INFORMATION
HARTMAN HOMES is excited to offer opportunity in The Royal Club. This to be built 3 bedroom/3bath home offers an open floor plan concept and the convenience of all living facilities on the ML. A finished LL provides opportunity for additional living space with 2bdrms, Full Bath & Amusement Room. No need to drive to the golf course just Hop in your golf cart and you're on the course in minutes. Golf course living at its finest!! An amazing opportunity awaits! Note: Exterior & Interior Listing Photos Are Examples Of Similar Style/Layout Of Home. Buyer can select finish options with Hartman Homes Interior designer.
$1,400,000
1207 Palmer Drive Lake Elmo, MN 55042
- Type:
- Single Family
- Sq.Ft.:
- 3,503
- Status:
- Active
- Beds:
- 3
- Lot size:
- 0.36 Acres
- Year built:
- 2023
- Baths:
- 3.00
- MLS#:
- WIREX_WWRA6402955
- Subdivision:
- Royal Golf Club/Lk Elmo
ADDITIONAL INFORMATION
HARTMAN HOMES is excited to offer opportunity in The Royal Club. This to be built 3 bedroom/3bath home offers an open floor plan concept and the convenience of all living facilities on the ML. The walkout lower level will include 2 additional bedrooms, media & game room, and a full bath. This walk out lot is just off the course and provides views over looking a nature preservation area. No need to drive to the golf course just Hop in your golf cart and you're on the course in minutes. Golf course living at its finest!! An amazing opportunity awaits! Note, Interior Listing Photos Are Example Of Similar Style/Layout Of Home.
- Type:
- Single Family
- Sq.Ft.:
- 4,014
- Status:
- Active
- Beds:
- 3
- Lot size:
- 0.17 Acres
- Year built:
- 2020
- Baths:
- 3.00
- MLS#:
- 6392783
ADDITIONAL INFORMATION
Welcome to this incredible one level home with bonus upper loft overlooking the park preserve/possible 4th bedroom. Located in quiet residential area with numerous walking and biking paths. Custom built home with all the bells and whistles. 10ft ceilings 8ft doors and crown molding on the main level. Spacious kitchen has granite counters, custom cabinetry and SS appliances and a generous island and separate eating area. The primary main level bedroom has a vaulted ceiling, walk in closet and private custom ensuite. The bonus room has a deck, closet and spectacular views of nature. Finished lower level has additional 2 bedrooms, full bath, wet bar sitting room and storage. A heated an insulated 3 car garage with 2 drains and cement driveway. This is a must-see custom home! All the amenities without having to wait to build.
Andrea D. Conner, License # 40471694,Xome Inc., License 40368414, AndreaD.Conner@Xome.com, 844-400-XOME (9663), 750 State Highway 121 Bypass, Suite 100, Lewisville, TX 75067

Xome Inc. is not a Multiple Listing Service (MLS), nor does it offer MLS access. This website is a service of Xome Inc., a broker Participant of the Regional Multiple Listing Service of Minnesota, Inc. Open House information is subject to change without notice. The data relating to real estate for sale on this web site comes in part from the Broker ReciprocitySM Program of the Regional Multiple Listing Service of Minnesota, Inc. are marked with the Broker ReciprocitySM logo or the Broker ReciprocitySM thumbnail logo (little black house) and detailed information about them includes the name of the listing brokers. Copyright 2024, Regional Multiple Listing Service of Minnesota, Inc. All rights reserved.
| Information is supplied by seller and other third parties and has not been verified. This IDX information is provided exclusively for consumers personal, non-commercial use and may not be used for any purpose other than to identify perspective properties consumers may be interested in purchasing. Copyright 2024 - Wisconsin Real Estate Exchange. All Rights Reserved Information is deemed reliable but is not guaranteed |
Lake Elmo Real Estate
The median home value in Lake Elmo, MN is $684,889. This is higher than the county median home value of $308,100. The national median home value is $219,700. The average price of homes sold in Lake Elmo, MN is $684,889. Approximately 91.94% of Lake Elmo homes are owned, compared to 5.41% rented, while 2.64% are vacant. Lake Elmo real estate listings include condos, townhomes, and single family homes for sale. Commercial properties are also available. If you see a property you’re interested in, contact a Lake Elmo real estate agent to arrange a tour today!
Lake Elmo, Minnesota has a population of 8,621. Lake Elmo is less family-centric than the surrounding county with 36.64% of the households containing married families with children. The county average for households married with children is 37.06%.
The median household income in Lake Elmo, Minnesota is $101,528. The median household income for the surrounding county is $89,598 compared to the national median of $57,652. The median age of people living in Lake Elmo is 41.1 years.
Lake Elmo Weather
The average high temperature in July is 81 degrees, with an average low temperature in January of 3.1 degrees. The average rainfall is approximately 32.2 inches per year, with 50.6 inches of snow per year.
