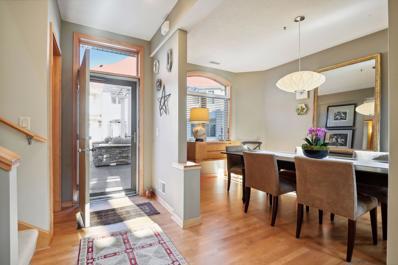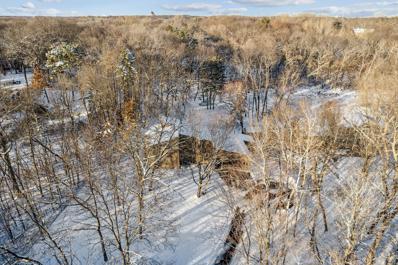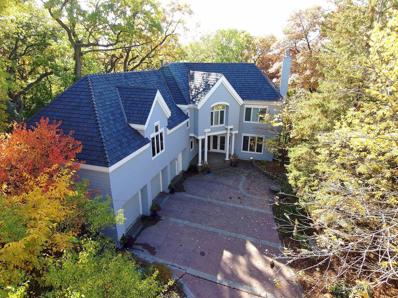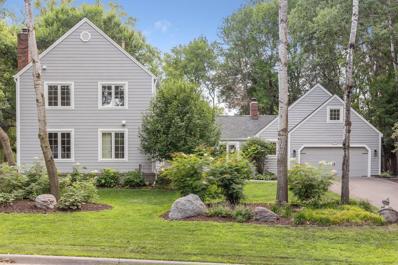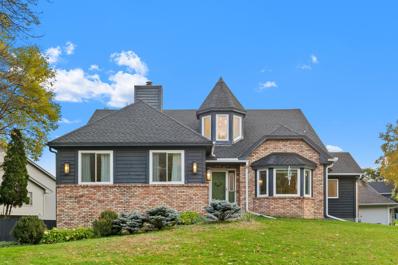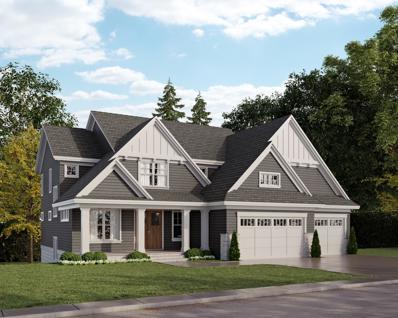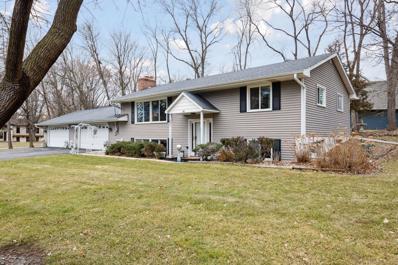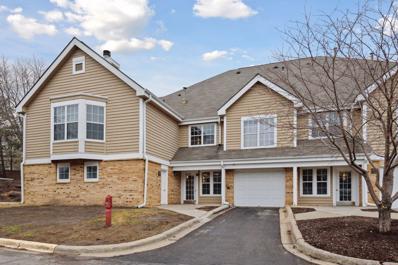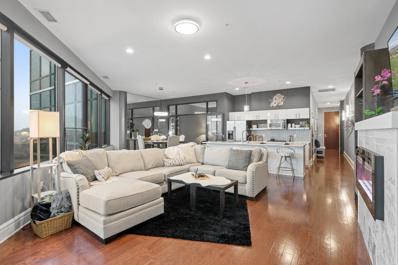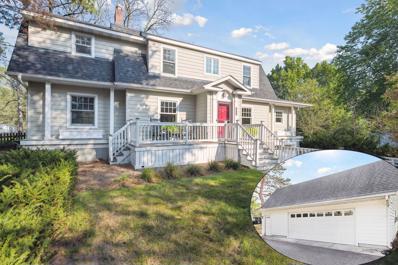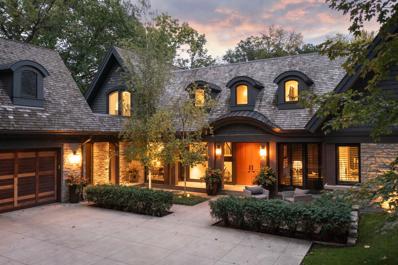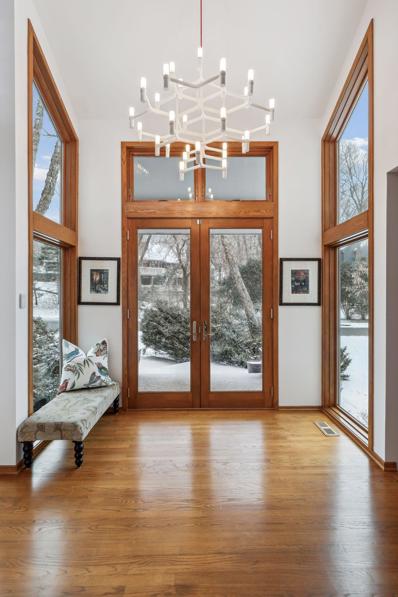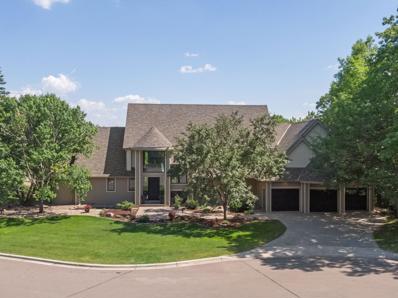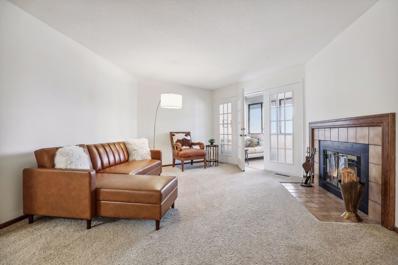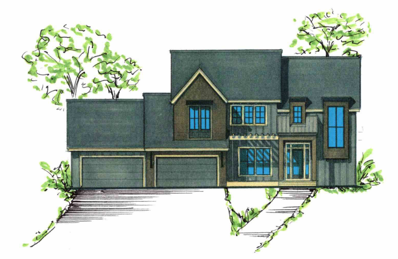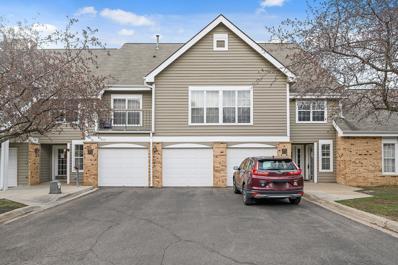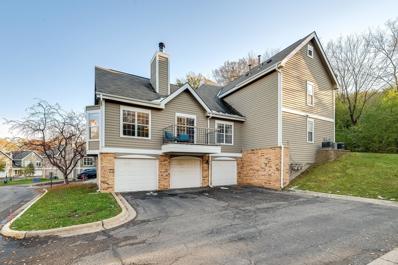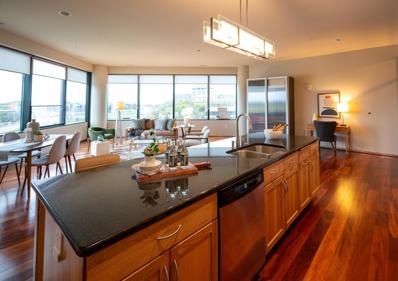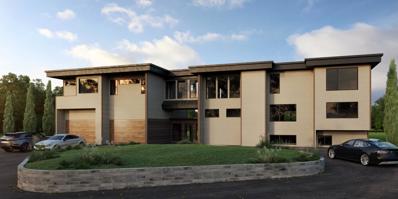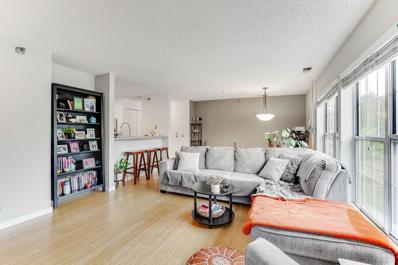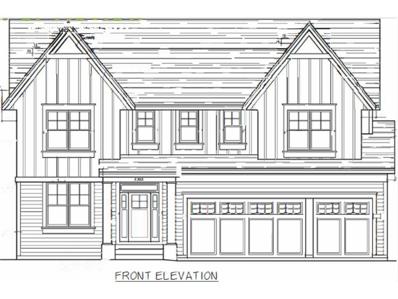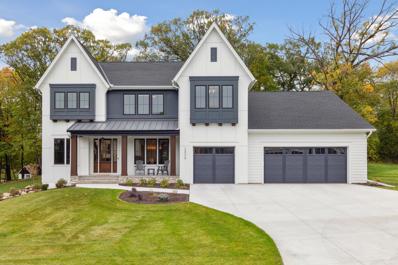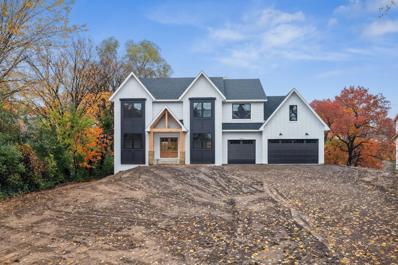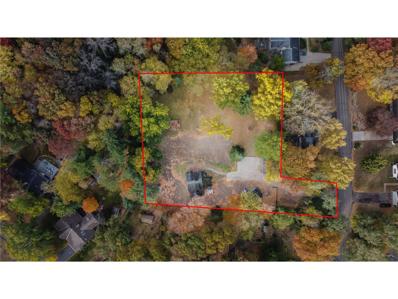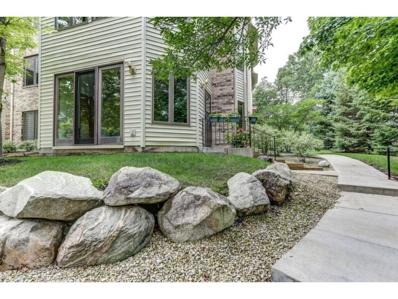Minnetonka MN Homes for Sale
- Type:
- Townhouse
- Sq.Ft.:
- 2,262
- Status:
- Active
- Beds:
- 3
- Year built:
- 2000
- Baths:
- 3.00
- MLS#:
- 6491323
- Subdivision:
- Cic 0792 Windpoint Villas Of Mtka
ADDITIONAL INFORMATION
This desirable townhome exudes elegance with its south-facing orientation and generous natural light. The main floor welcomes you with an open layout, showcasing a primary suite which includes a dual vanity, separate shower/bathtub for ultimate relaxation and comfort. Upstairs are two additional bedrooms, a stylish bath, a convenient laundry room and generous, sunny loft space for reading, TV or office - perfect for simplifying daily routines. The lower level offers versatile living spaces, ideal for a comfortable family room, a home gym, or a creative artist's studio. With recent upgrades including newer appliances in the kitchen, a renovated roof, and new carpet. This townhome is a true gem waiting to be discovered. Take advantage of the opportunity to call this stunning residence your new home.
- Type:
- Single Family
- Sq.Ft.:
- 2,172
- Status:
- Active
- Beds:
- 3
- Lot size:
- 1.06 Acres
- Year built:
- 1973
- Baths:
- 3.00
- MLS#:
- 6474039
- Subdivision:
- Auditors Sub 306
ADDITIONAL INFORMATION
Welcome home to 2939 Oak Lea Dr! This architect designed and built 3bd/3ba home has only had 2 owners. Incredible location on over an acre! Incredibly private, wooded lot with a wetland in the rear. Lovely entryway with new front door. Spacious living room with large windows to bring in lots of natural light. Kitchen has been updated with SS appliances and new flooring. Convenient main level laundry with new cabinets and flooring. Walkout to patio on the main level, a perfect place to view nature, grill, relax and take in the peacefulness. Upper level has 3 bds. The primary is ensuite with 3/4 bath, lots of built-in storage and a newer deck to look out over the gorgeous backyard. 2 additional bds and another 3/4 bath. Upper lvl has a loft space which would make a great office or den. Huge heated garage with tons of storage and 2 sheds. Incredible location with access to Minnehaha Creek through the city trail system. Excellent access to shopping, freeways, restaurants and more!
$1,195,000
5745 Seven Oaks Court Minnetonka, MN 55345
- Type:
- Single Family
- Sq.Ft.:
- 5,260
- Status:
- Active
- Beds:
- 4
- Lot size:
- 0.87 Acres
- Year built:
- 1988
- Baths:
- 4.00
- MLS#:
- 6447576
- Subdivision:
- Seven Oaks On Glen Lake
ADDITIONAL INFORMATION
Dramatic Architect-Designed Custom-Built Home! 4+ bedrooms, 4 baths, bonus room and 3-car garage. The home is situated on a private .87-acre wooded setting within a small cluster of custom-built homes with amazing seasonal views of Glen Lake. So much to enjoy with 5200+ fsf, Cherry kitchen, granite, tile, hardwood & carpet, SS Appliances, high end lighting, exquisite hand painted ceiling in dining room, curved stairways, Venetian painted and polished 1/2 bath, sunken living room, gas and wood fireplaces (4), upper level office open to the living room, lower level wet bar, tastefully designed lower level bath, bonus room with bamboo floors, custom blinds, several walk-out locations on the upper and lower level to decks & stamped concrete patios, exterior lighting throughout yard, stamped concrete driveway, New England shake exterior and fire pit area. Come enjoy your summers in the tree house or one of many decks or patios. This is a beauty so schedule your showing today!
$1,050,000
14711 Stone Road Minnetonka, MN 55391
- Type:
- Single Family
- Sq.Ft.:
- 4,315
- Status:
- Active
- Beds:
- 4
- Lot size:
- 0.38 Acres
- Year built:
- 1982
- Baths:
- 5.00
- MLS#:
- 6491585
- Subdivision:
- Cheyenne Trails
ADDITIONAL INFORMATION
Stunning renovations and updates throughout this lovely home featuring on trend selections and design elements! Beautiful kitchen with granite and quartz tops, SS appliances, center island, gas cooktop, and large walk-in pantry. Newly created spacious main level primary suite and bath, newly created bedroom spaces (3) and baths (2) on the upper level, plus laundry. Lower level has also been renovated for additional gathering space and second laundry room. Large bonus space above the garage makes the perfect hang out space, yoga or art studio, or separate home office area! Relax in the bright sunroom and new deck off the back. 2022-2023 renovation includes new windows, doors, appliances, flooring, lighting and plumbing fixtures, electric panels, cabinets, insulation, new exterior/interior paint (see supplement for full list). Quiet and peaceful setting with quick access to 394, downtown Wayzata and Minneapolis.
- Type:
- Single Family
- Sq.Ft.:
- 3,255
- Status:
- Active
- Beds:
- 5
- Lot size:
- 0.23 Acres
- Year built:
- 1986
- Baths:
- 3.00
- MLS#:
- 6490116
- Subdivision:
- Cherry Hill
ADDITIONAL INFORMATION
STUNNING home remodeled head-to-toe! Bright, open floor-plan w/ vaulted ceilings throughout. Gourmet kitchen newly remodeled w/ gorgeous quartz counters, enameled cabs, ceramic farmhouse sink, gold faucet/knobs & new SS apps. Opens to family room w/ vaulted ceilings with wood beams & floor-to-ceiling brick fireplace. ML 4-season/flex room addition. Upper level w/ frml dining/living room, 2 beds & 2 baths. Primary Suite w/ walk-in closet & full bath. Fresh paint & new carpet throughout. LL updated throughout w/ luxury vinyl plank, 2 bedrooms (one w/ huge walk-in closet/flex space) and Jack & Jill full bath, both with sliding glass doors to outside. Fenced-in backyard w/ large concrete patio, new gutters & shed (included). Newly added basement with flex/game room and addt’l bed/office/exercise room. Tons of NEW mechanicals (see supplements). Amazing location less than 10 mins to both Excelsior & Wayzata and close to parks/trails, shops, restaurants & more. MINNETONKA Schools!
$2,173,627
4211 Victoria Street Minnetonka, MN 55345
- Type:
- Single Family
- Sq.Ft.:
- 4,549
- Status:
- Active
- Beds:
- 5
- Lot size:
- 0.52 Acres
- Year built:
- 2024
- Baths:
- 5.00
- MLS#:
- 6489930
ADDITIONAL INFORMATION
This to be built home by Wooddale Builders sits on a nicely wooded .52 acre lot located near Minnetonka Middle School & directly across the street from Wilson City Park. The proposed floor plan features 5 beds + 5 baths + 3 stall garage with almost 4800 sq ft of living space. The current plans feature an open floor plan on the main level with great room, eat-in kitchen, butler's pantry, along with a main floor study/office and 3 season screened porch. The upper level features 4 bedrooms with a large primary bedroom suite with private bath and walk-in closet. The lower level is wonderfully designed for the active family with a game room, exercise room & rec room plus walk out patio. At this time, there are opportunities for buyer to make alterations and customize the home to their specific needs. Don't miss this opportunity to build your dream home with Wooddale Builders.
$575,000
201 Townes Lane Minnetonka, MN 55391
- Type:
- Single Family
- Sq.Ft.:
- 2,794
- Status:
- Active
- Beds:
- 4
- Lot size:
- 0.51 Acres
- Year built:
- 1966
- Baths:
- 2.00
- MLS#:
- 6486927
- Subdivision:
- Aftongreen Add
ADDITIONAL INFORMATION
Wayzata School District - Welcome to 201 Townes Ln, Wayzata! This stunning property boasts a spacious 4-bedroom, 2-bathroom home with a rare 4-car garage, perfect for ample storage or car enthusiasts. Situated on a beautiful, expansive lot, this residence offers serenity and privacy in a coveted location. With its thoughtful design and generous living spaces, this home provides the ideal setting for comfortable living and entertaining. Enjoy the convenience of modern amenities coupled with the charm of a peaceful neighborhood. Don't miss the opportunity to make this house your home.
- Type:
- Low-Rise
- Sq.Ft.:
- 1,096
- Status:
- Active
- Beds:
- 2
- Year built:
- 1989
- Baths:
- 2.00
- MLS#:
- 6487395
- Subdivision:
- Cic 1291 The Villas At Chasewood
ADDITIONAL INFORMATION
Ascend into a haven of convenience and recreation at Chasewood Gates. A beautiful condominium complex designed to indulge your every desire. Elevate your well-being in the 24-hour fitness center & tennis courts. Melt away stress in the gorgeous outdoor pool. Foster connections in the vibrant resident clubhouse, complete with a FP and gathering area. This popular chestnut (top floor) unit offers: Private covered balcony - extending your living space, tranquil private wooded views. Spacious open floor plan, gorgeous kitchen w/ solid surface counters, SS appliances, breakfast bar, spacious living/dining rooms w/ a wood burning FP, separated beds/baths, ideal for roommates, private owners ensuite w 3/4 bath & newer washer & dryer (2016). Spacious attached garage. Excellent location to Shady Oak Lake, Bryant Lake, dog park, walking paths, restaurants, coffee shops, Hwys 62, 169 & 494. A MUST SEE! 2nd floor unit
- Type:
- Other
- Sq.Ft.:
- 1,482
- Status:
- Active
- Beds:
- 2
- Year built:
- 1986
- Baths:
- 2.00
- MLS#:
- 6477074
- Subdivision:
- Cic 1364 Cloud 9 Sky Flats
ADDITIONAL INFORMATION
Discover luxury living in this sun-filled 2-bed, 2-bath condo in Cloud 9! 2 garage spaces! Impeccably maintained and designed, it offers stunning southern views. Kitchen boasts stainless steel appliances, Cambria countertops and stylish tile backsplash. Living room includes an electric marble surround fireplace. 10-foot ceilings, hardwood floors, and contemporary lighting throughout. Windows have custom Electric Sun blinds, operated remotely. Owner's ensuite features French doors with louver blinds, walk-in closet, and bath with dual sinks, a separate tiled surround soaking tub & shower. Closet systems and in-unit washer and dryer add convenience. Outside, enjoy the outdoor rooftop patio, perfect for outdoor dining. Additional amenities include a common gym & pet-friendly policies, a covered parking garage offering two spaces, and additional parking for guests in the front and back lots. Each unit includes additional basement storage. HOA fees cover everything except electric!
- Type:
- Single Family
- Sq.Ft.:
- 2,376
- Status:
- Active
- Beds:
- 3
- Lot size:
- 1.04 Acres
- Year built:
- 1927
- Baths:
- 4.00
- MLS#:
- 6481732
ADDITIONAL INFORMATION
Welcome to 5709 Eden Prairie Road! This wonderful home is tucked away off the street and nestled behind mature evergreens & hardwoods. This magical setting holds a very appealing sense of vastness & privacy. The home was constructed with high-quality craftsmanship, unending character, charm, and appeal. A superb floorplan maximizes functionality, flow, and aesthetic appeal; thoughtfully designed to optimize and create a harmonious layout that enhances daily living without sacrificing movement throughout the home. Inside and out, the remodeling and renovations are completed with utmost perfection. The home’s classic architectural elements and vintage style & décor offer an enduring sense of quaintness. Its timeless appeal welcomes you in. Energy efficient upgrades + low maintenance components make this home an absolute joy to experience. The heated back garage / workshop can hold several cars, plus it has a finished loft area and ½ bath. The lower level has a 4th bdrm/bath rough-in.
$4,600,000
2201 Isengard Street Minnetonka, MN 55305
- Type:
- Single Family
- Sq.Ft.:
- 9,379
- Status:
- Active
- Beds:
- 5
- Lot size:
- 0.84 Acres
- Year built:
- 2015
- Baths:
- 8.00
- MLS#:
- 6433278
- Subdivision:
- Isengard
ADDITIONAL INFORMATION
A commanding and distinctive home located on a very special lot with complete privacy. Five-bedroom, seven-bathroom uber distinctive masterpiece infused with irreplaceable style, detail and relaxed warmth. Built and designed in 2016 by esteemed Streeter/Elevation Builders & design forward architects Peterssen/Keller. No detail overlooked. Home is perfectly situated for the integration of indoor and outdoor living. This home has it all, from the highest end chef's kitchen to its many gracious living areas, including two screened porches overlooking an indescribable pool and outdoor space, complete sport court, home theater, every bedroom is ensuite, state of the art audio/video electronic system, exceptional dining room, thoughtful public and private spaces, floor to ceiling windows and much more. A one-of-a-kind treasure of a home and property, with complete attention to style, design and distinction. Your private sanctuary 15 minutes from downtown, the airport and Lake Minnetonka!
$1,295,000
2410 Lorien Street Minnetonka, MN 55305
- Type:
- Single Family
- Sq.Ft.:
- 5,540
- Status:
- Active
- Beds:
- 6
- Lot size:
- 0.95 Acres
- Year built:
- 1985
- Baths:
- 5.00
- MLS#:
- 6481763
- Subdivision:
- Lothlorien
ADDITIONAL INFORMATION
Enjoy an abundance of privacy, natural sunlight and scenic views of Hilloway Park. This home was designed by Bruce Bren and has many unique architectural features, including high ceilings, aethetically pleasing hallways and well appointed windows throughout. The main floor boasts a gourmet kitchen with Wolf wall ovens, a Sub-zero refrigerator, and a Wolf gas stove top with a downdraft vent to the exterior. The upper level offers a spacious owner's suite with custom designed cabinetry, an updated bathroom, and hard wood floors. There are two additional large bedrooms with spacious closets and beautifully finished bathrooms. The upper level also offers a newly remodeled laundry room with white cabinetry, front loading machines and a sink. The lower level is a walk-out, offering views of the park, a large family room with a fireplace and 3 additional bedrooms. This home is just minutes from Shopping, Major Interstates and Schools. A must See!
$2,095,000
13933 Oakland Place Minnetonka, MN 55305
- Type:
- Single Family
- Sq.Ft.:
- 5,987
- Status:
- Active
- Beds:
- 6
- Lot size:
- 0.51 Acres
- Year built:
- 1989
- Baths:
- 5.00
- MLS#:
- 6478691
- Subdivision:
- Woodhaven 4th Add
ADDITIONAL INFORMATION
This stunning and pristine Minnetonka home is truly exceptional in every aspect. It has undergone an extensive renovation to offer a luxurious living experience with a prefect blend of custom finishes and contemporary design. The grand vaulted front entry floods the space with natural light and provides a captivating view of the high-end chef's kitchen and various areas to relax and unwind. One of the standout features of this home is the spacious main level vaulted primary bedroom, which boasts an en-suite bath with a magnificent combination tub and shower. The home also boasts additional highlights such as custom cabinetry, quartz countertops, a wet-coffee bar, an oversized low maintenance deck, a heated sun porch, a large mudroom, a heated garage, main level laundry, an upper-level second primary suite, two other generous-sized bedrooms, and a full bath. The lower level of the home offers a custom wine cellar, a dry bar, office, two oversized storage rooms, and a workout/flex space.
- Type:
- Other
- Sq.Ft.:
- 1,372
- Status:
- Active
- Beds:
- 2
- Lot size:
- 0.6 Acres
- Year built:
- 1984
- Baths:
- 2.00
- MLS#:
- 6478102
- Subdivision:
- Condo 0473 Manchester Place Condo
ADDITIONAL INFORMATION
Beautifully updated 2nd Floor, 2 bedroom 2 bath Condo with a huge updated kitchen. Newer SS appliances, brand new counter tops and flooring. Brand new washer and dryer in your own unit too! Enjoy breakfast in the eat-in kitchen or in the dining room. Primary bedroom has a spacious walk-in closet and private 3/4 bath. The sun filled living room is so cozy with a wood burning fireplace and looks into the 3 season porch. You'll have your own giant storage room and a private 1 car garage. Great location with access to walking / biking trails just steps away. Plus so close to all the Minnetonka has to offer.
$1,995,000
Xxx Dunibar Court Minnetonka, MN 55391
- Type:
- Single Family
- Sq.Ft.:
- 5,970
- Status:
- Active
- Beds:
- 5
- Lot size:
- 1 Acres
- Year built:
- 2023
- Baths:
- 5.00
- MLS#:
- 6478933
- Subdivision:
- Dunibar Court
ADDITIONAL INFORMATION
Zehnder Homes newest development, Dunibar Court, is located within the award winning Minnetonka school district and within theDeephaven elementary school boundary! The lots in this 5-lot development range in size from .5-2+ acres. All lots have wonderful treecoverage and privacy. Build your new custom home on one of these terrific lots!
- Type:
- Low-Rise
- Sq.Ft.:
- 831
- Status:
- Active
- Beds:
- 1
- Year built:
- 1989
- Baths:
- 1.00
- MLS#:
- 6470578
- Subdivision:
- Cic 1291 The Villas At Chasewood
ADDITIONAL INFORMATION
Look no further for the ideal condo that has both style and a fantastic location. With newer LVP flooring and neutral paint throughout, this home is ready for you to style & call it home. The kitchen features stainless steel appliances, white cabinets, & granite countertops, including a convenient breakfast bar. The dining room is open to the living room which steps out to a private balcony, making it perfect for hosting friends and family. The spacious bedroom has an amazing walk-in closet and is located directly across from the bathroom. You’ll have room for your vehicle & fun outdoor equipment in the one-car attached garage. Located in Minnetonka, this home is close to major highways, great restaurants, and shopping. The pet-friendly neighborhood features an outdoor pool, fitness center, tennis courts, and clubhouse. Brand new furnace/AC unit, garbage disposal, garage door opener + tracks, & water heater! Cash or non-warrantable financing only, contact for more information.
- Type:
- Low-Rise
- Sq.Ft.:
- 890
- Status:
- Active
- Beds:
- 1
- Year built:
- 1989
- Baths:
- 1.00
- MLS#:
- 6476037
- Subdivision:
- Cic 1291 The Villas At Chasewood
ADDITIONAL INFORMATION
Welcome home to this stunning corner unit with surrounding nature views! Unit features an open floor plan with newly installed and low maintenance luxury vinyl tile floors. This home is filled with light from the bay window perfect to keep your indoor plants happy all year round. The cozy ambience in the living room is accented by a two-sided fireplace shared with the den/office area. Step out from the den onto your own private deck overlooking the peaceful woods across the street. Garage has extra space for additional storage or to park your bike or moped for exploring all the nearby restaurants and shops! This community truly has it all with a shared exercise room, party area, outdoor pool and adjoining trails! Make this your home sweet home!
- Type:
- Other
- Sq.Ft.:
- 1,070
- Status:
- Active
- Beds:
- 1
- Year built:
- 1986
- Baths:
- 1.00
- MLS#:
- 6471284
- Subdivision:
- Cic 1364 Cloud 9 Sky Flats
ADDITIONAL INFORMATION
Turn key executive condo at Cloud 9 with amazing views. Assessment has been fully paid off by the seller! Hardwood (Brazilian rosewood) floors, upgraded kitchen cabinets and granite, gas stove, and island seating. In unit W/D, primary bedroom closet system. Heat pump and AC replaced 2021, water heater 2019, stove and fridge 2023. Unit freshly painted. Storage system in entry way stays with the unit.Secured indoor storage (incl bike rack), patios with community grills, exercise room, onsite management/security during weekdays, locker area for packages. HOA covers everything, including high speed wifi, except elec. Assn allows 2 cats/dogs (breed restriction applies). Rentals allowed but currently at max with 28 on wait list.Unit 612 at the top of this cantilevered section, so no unit above the living area of this unit.Parking stalls 335 and 336.
$2,395,000
9621 Oak Ridge Trail Minnetonka, MN 55305
- Type:
- Single Family
- Sq.Ft.:
- 6,544
- Status:
- Active
- Beds:
- 6
- Lot size:
- 0.54 Acres
- Year built:
- 1979
- Baths:
- 5.00
- MLS#:
- 6469008
- Subdivision:
- Oak Ridge Trails
ADDITIONAL INFORMATION
A one of a kind modern home with a large private backyard including pool. Close proximity to Oak Ridge Country Club and major highways, make this an ideal location. If you value large scale curated rooms with tall ceilings and natural light then you have arrived. With an open floor plan connecting living areas between the great room with gas fireplace, eat-in kitchen and breakfast area, opening to expansive covered patio are an organic flow for entertaining and family gatherings. Find the spacious primary suite including a luxe bath with shower, soaking tub and double vanity, and a walk-in closet along with washer/dryer. There is also a spacious home office and private terrace in the primary suite. Three additional bedrooms are also on this level, along with a sitting area for tv or homework. The lower level features wet bar with island, media area with fireplace, full gym, powder room and one more bedroom with ensuite bath. A rare 4 car garage with ample storage. COMPLETION DATE 5/31.
- Type:
- Low-Rise
- Sq.Ft.:
- 713
- Status:
- Active
- Beds:
- 1
- Year built:
- 1989
- Baths:
- 1.00
- MLS#:
- 6465028
- Subdivision:
- Cic 1291 The Villas At Chasewood
ADDITIONAL INFORMATION
Welcome to this beautiful condo featuring an open layout with lots of natural light. Stainless steel appliances, and plenty of cabinets & counter space in kitchen. Large bedroom with walk-in closet. Many updates, including; new central a/c, dishwasher, garbage disposal, updated faucets, bamboo flooring and garage door opener. Amenities include clubhouse, exercise facility and outdoor pool. Conveniently located near walking paths, dog park, restaurants, shopping, and more. Please allow 24 hour notice for showings.
$1,450,000
4633 Sparrow Road Minnetonka, MN 55345
- Type:
- Single Family
- Sq.Ft.:
- 4,408
- Status:
- Active
- Beds:
- 5
- Lot size:
- 1 Acres
- Baths:
- 5.00
- MLS#:
- 6461338
- Subdivision:
- Priory Woods
ADDITIONAL INFORMATION
Great value new construction home in a great location! Zehnder Homes latest lot subdivision in Minnetonka offers the privacy of heavily wooded lots combined with A+ location! Minnetonka schools, including the highly desirable Deephaven Elementary. This custom home offers a great floorplan and designer finishes throughout. The kitchen features stainless steel appliances and custom cabinets. Four large bedrooms, a spacious loft and laundry room complete the upper level. The lower level features a wet bar, large family room, 5th bedroom and exercise room. Customize this plan, or we can design a custom plan just for you!
$1,799,900
18212 Priory Lane Minnetonka, MN 55345
- Type:
- Single Family
- Sq.Ft.:
- 5,253
- Status:
- Active
- Beds:
- 5
- Lot size:
- 1 Acres
- Baths:
- 5.00
- MLS#:
- 6461307
- Subdivision:
- Highgate 3rd Addition
ADDITIONAL INFORMATION
Zehnder Homes latest lot subdivision in Minnetonka offers the privacy of heavily wooded lots combined with an A+ location! Minnetonka schools, including the highly desirable Deephaven Elementary. This custom home offers high-end finishes throughout. Custom kitchen with high-end appliances and quartz countertops. The main level offers both an office and a flex room providing many options to fit your lifestyle. A lower-level sport court and wet bar create a fantastic entertaining area. The screen porch off the back of the home provides bug-free enjoyment of your wooded backyard! Customize this plan, or we can design a custom plan just for you!
$1,685,000
5324 Spring Lane Minnetonka, MN 55345
- Type:
- Single Family
- Sq.Ft.:
- 4,720
- Status:
- Active
- Beds:
- 5
- Lot size:
- 1 Acres
- Baths:
- 5.00
- MLS#:
- 6453807
- Subdivision:
- Saville Farms
ADDITIONAL INFORMATION
This to-be-built home is tucked away within the foliage of mature trees. It is conveniently situated just a stroll away from Minnetonka High School, highly-rated eateries, and a plethora of shopping options. Every detail has been meticulously attended to, from the flawless interior design to the carefully manicured, partially private lot. This property offers a harmonious blend of seclusion and accessibility, making it the perfect place to call home.
- Type:
- Single Family
- Sq.Ft.:
- 1,200
- Status:
- Active
- Beds:
- 3
- Lot size:
- 1.32 Acres
- Year built:
- 1923
- Baths:
- 2.00
- MLS#:
- 6453418
- Subdivision:
- Auditors Sub 227
ADDITIONAL INFORMATION
READY TO BUILD YOUR DREAM HOME! This unbelievable 1.32 acres is available to build a custom home in a great neighborhood with amazing privacy. Quick access to 494 & Highway 7 but tucked away for privacy. The lot is fully fenced and there is an 'as-is' house that needs to be remodeled or torn down along with a garage and shed. The property has city water, gas and power connected. Multiple new construction custom build homes selling for over $1M nearby. Property has had recent Soil Tests, Survey and the purchase includes Home Designs with Ere Architecture (pictured). Bring your own builder .
- Type:
- Low-Rise
- Sq.Ft.:
- 1,724
- Status:
- Active
- Beds:
- 2
- Year built:
- 1995
- Baths:
- 2.00
- MLS#:
- 6450847
- Subdivision:
- Cic 0731 Brenwood Two Condo
ADDITIONAL INFORMATION
Fantastic ground level condo with great views out all of the windows. This is the only unit with its own private entrance. Nice open two bedroom two bathroom unit featuring a full den/office with built in bookshelves. Cozy up with the fireplace on and enjoy. Garage space #37
Andrea D. Conner, License # 40471694,Xome Inc., License 40368414, AndreaD.Conner@Xome.com, 844-400-XOME (9663), 750 State Highway 121 Bypass, Suite 100, Lewisville, TX 75067

Xome Inc. is not a Multiple Listing Service (MLS), nor does it offer MLS access. This website is a service of Xome Inc., a broker Participant of the Regional Multiple Listing Service of Minnesota, Inc. Open House information is subject to change without notice. The data relating to real estate for sale on this web site comes in part from the Broker ReciprocitySM Program of the Regional Multiple Listing Service of Minnesota, Inc. are marked with the Broker ReciprocitySM logo or the Broker ReciprocitySM thumbnail logo (little black house) and detailed information about them includes the name of the listing brokers. Copyright 2024, Regional Multiple Listing Service of Minnesota, Inc. All rights reserved.
Minnetonka Real Estate
The median home value in Minnetonka, MN is $415,000. This is higher than the county median home value of $289,200. The national median home value is $219,700. The average price of homes sold in Minnetonka, MN is $415,000. Approximately 66.24% of Minnetonka homes are owned, compared to 30% rented, while 3.76% are vacant. Minnetonka real estate listings include condos, townhomes, and single family homes for sale. Commercial properties are also available. If you see a property you’re interested in, contact a Minnetonka real estate agent to arrange a tour today!
Minnetonka, Minnesota has a population of 52,102. Minnetonka is less family-centric than the surrounding county with 32.2% of the households containing married families with children. The county average for households married with children is 33.56%.
The median household income in Minnetonka, Minnesota is $86,672. The median household income for the surrounding county is $71,154 compared to the national median of $57,652. The median age of people living in Minnetonka is 44.8 years.
Minnetonka Weather
The average high temperature in July is 82.6 degrees, with an average low temperature in January of 6.3 degrees. The average rainfall is approximately 31.6 inches per year, with 53.4 inches of snow per year.
