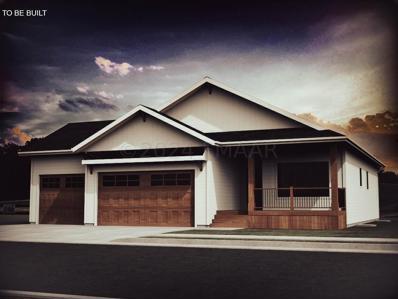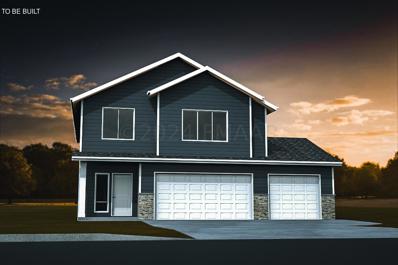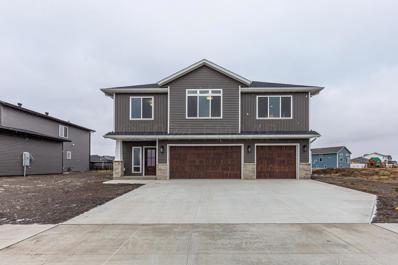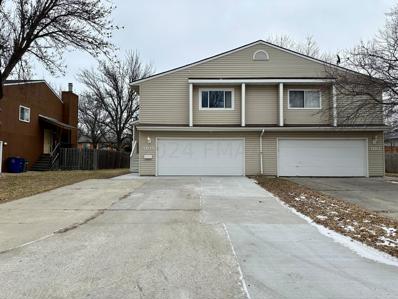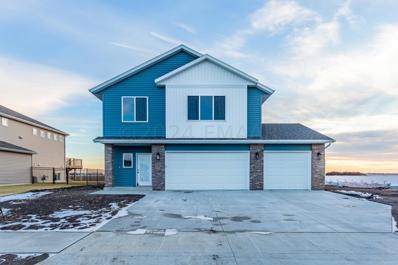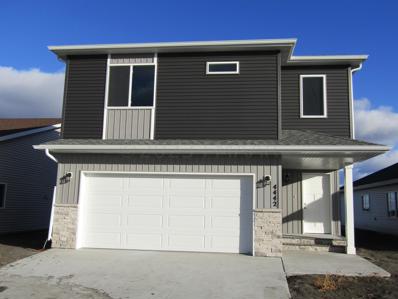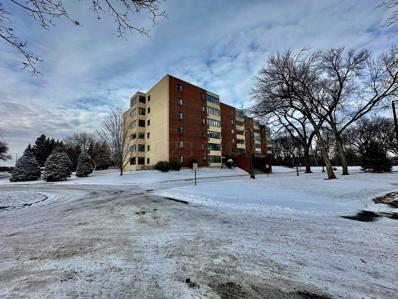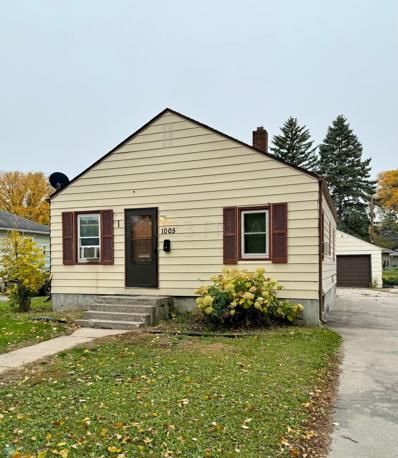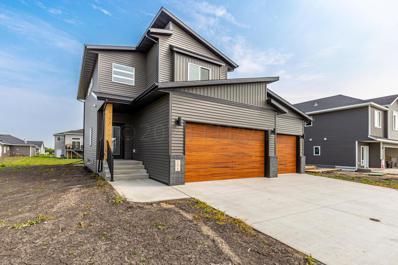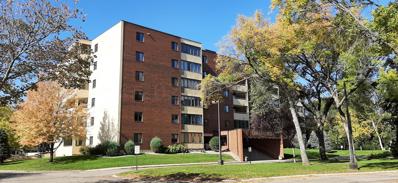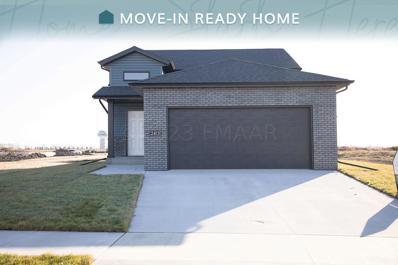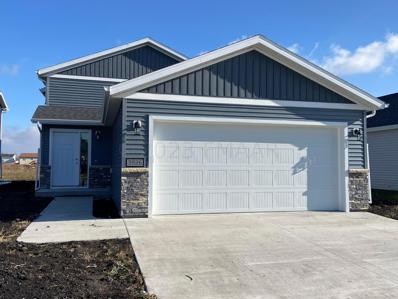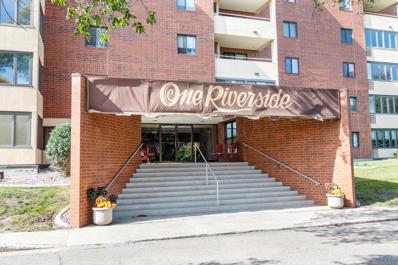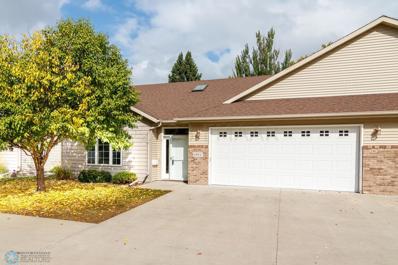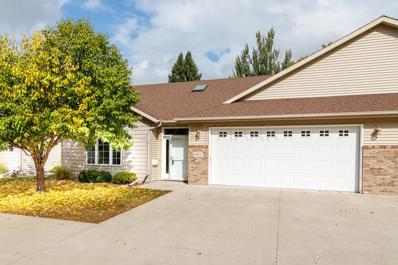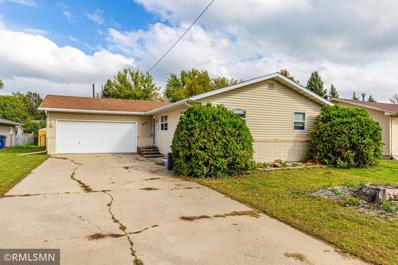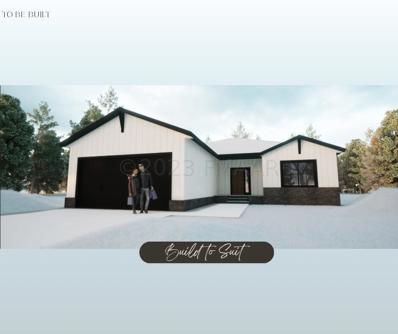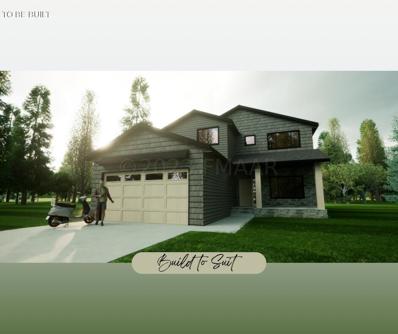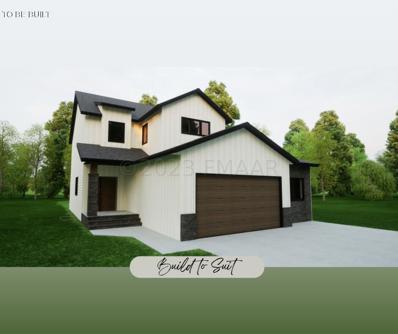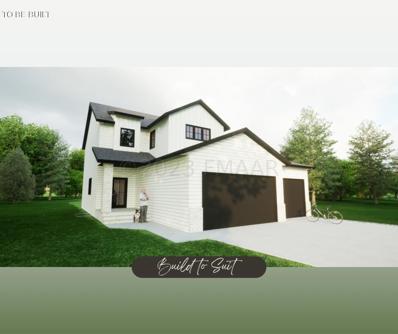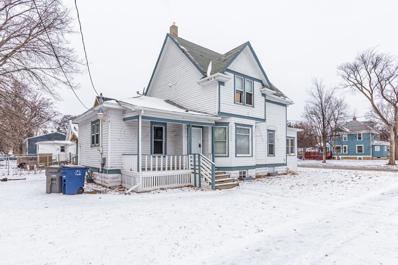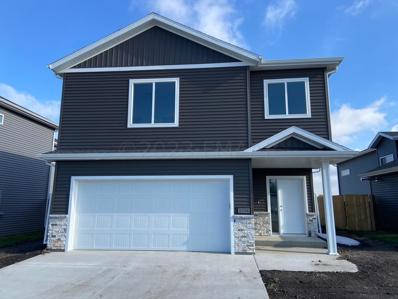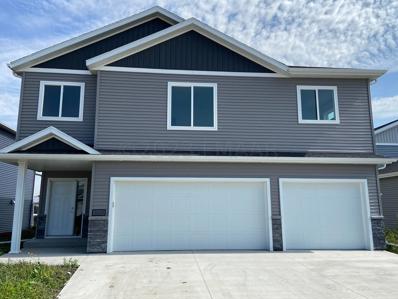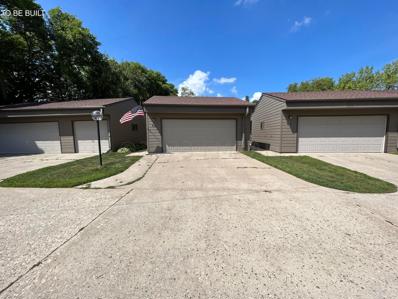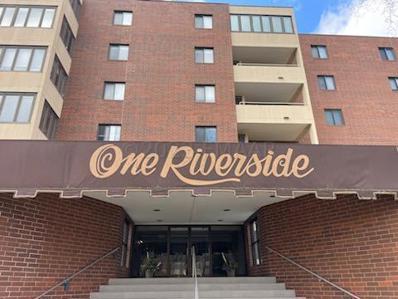Moorhead MN Homes for Sale
- Type:
- Single Family
- Sq.Ft.:
- 9,331
- Status:
- Active
- Beds:
- 4
- Lot size:
- 0.21 Acres
- Year built:
- 2023
- Baths:
- 3.00
- MLS#:
- 24-80
- Subdivision:
- Hampton Place 3rd
ADDITIONAL INFORMATION
$15,000 builder promo! Available anyway you want it on any existing or fresh dig home! Limited time offer! *UNDER CONSTRUCTION* Spacious 4-bedroom, 3-bathroom 'Maggie' plan with a fully finished interior and a 3-stall garage. Arrive to a charming front porch that leads you inside to tall open vaulted ceilings and many windows creating an abundance of natural light. You'll love the spacious kitchen and living spaces complimented by hard surface counters and high-end finishes throughout the home. Situated in the desirable Hampton Place 3rd addition, this home offers convenient access to bike paths, parks, and the nearby Bluestem Amphitheater. Photos of a previous model. Some features in photos may not be present in this specific listing.
$497,200
443 HAMPTON Drive Moorhead, MN 56560
- Type:
- Single Family
- Sq.Ft.:
- 9,138
- Status:
- Active
- Beds:
- 4
- Lot size:
- 0.21 Acres
- Year built:
- 2023
- Baths:
- 3.00
- MLS#:
- 24-79
- Subdivision:
- Hampton Place 3rd
ADDITIONAL INFORMATION
$15,000 builder promo! Available anyway you want it on any existing or fresh dig home! Limited time offer! UNDER CONSTRUCTION Our exquisite ''Sarah'' floor plan is designed to leave a lasting impression. Upon entering, you will be greeted by a spacious foyer. The main living area, showcasing a beautifully designed kitchen at the rear of the home boasts a striking stone curved island and an abundance of natural light streaming through three patio-wide doors and transom window. Moving to the upper level, you will discover the primary suite with double sinks in the bathroom, and an awesome walk-in closet. Additionally, this level offers an extra bedroom, a full bathroom, and a conveniently located laundry room. The lower level presents a comfortable family room, complete with two ample bedrooms, an additional bathroom, and a versatile bonus flex room. Complete with a finished garage. The spacious three-stall garage has been meticulously designed and equipped with insulation, sheetrock finishing, a floor drain, and a WiFi-enabled garage door opener.
- Type:
- Single Family
- Sq.Ft.:
- 9,207
- Status:
- Active
- Beds:
- 5
- Lot size:
- 0.21 Acres
- Year built:
- 2022
- Baths:
- 3.00
- MLS#:
- 24-66
- Subdivision:
- Hampton Place 3rd
ADDITIONAL INFORMATION
$15,000 builder promo! Available anyway you want it on any existing or fresh dig home! Limited time offer! Elegant 5-bedroom, 3-bathroom ''Ava'' home that exudes charm. The foyer greets you with an accented recessed ceiling and a built-in bench with storage space. Ascend to the open living room, where a gas fireplace takes center stage, complemented by striking white decals and stone accents. The kitchen is a spacious culinary haven, equipped with abundant cabinetry, a large window above the sink, and a large stone curved island. The gorgeous open railing guides you to the upper level,to a generous to the primary suite, complete with double sinks in the bathroom and a spacious walk-in closet. Two more bedrooms, a bathroom, a versatile laundry/office space, and a cozy loft complete this floor plan. The lower level offers a roomy family room, two additional bedrooms, a bathroom, and a finished 4th level under the foyer. he garage is fully outfitted for your convenience, including tape, texture, paint, a floor drain, service door and gas heater. This is a truly enchanting and functional home. Schedule your showing today!
- Type:
- Other
- Sq.Ft.:
- 4,919
- Status:
- Active
- Beds:
- 2
- Lot size:
- 0.11 Acres
- Year built:
- 1979
- Baths:
- 2.00
- MLS#:
- 24-52
- Subdivision:
- Village Green
ADDITIONAL INFORMATION
Hurray before this updated twinhome with a gas fireplace and stove is sold. The home has updates including flooring,paint,deck plus a third bedroom or enlarged family room.
- Type:
- Single Family
- Sq.Ft.:
- 9,355
- Status:
- Active
- Beds:
- 4
- Lot size:
- 0.21 Acres
- Year built:
- 2022
- Baths:
- 3.00
- MLS#:
- 24-28
- Subdivision:
- Hampton Place 3rd
ADDITIONAL INFORMATION
$15,000 builder promo! Available anyway you want it on any existing or fresh dig home! Limited time offer! This home is a must-see, ready for you to explore. Introducing the Sarah floorplan, a spacious residence featuring 4 bedrooms, 3 baths, and a generous 3-stall garage. Step inside to discover a world of comfort and elegance, including a convenient pocket office/laundry, a warm and inviting gas fireplace, and the grandeur of 12-foot ceilings that create an open and airy ambiance. Unwind in your own private ensuite, complete with a dual vanity and a roomy walk-in closet (WIC) for all your storage needs. Enjoy the convenience of WiFi-enabled garage openers and the cost-saving benefits of energy-star rated windows, while the abundance of extra windows bathes the space in natural light, creating a welcoming atmosphere. Don't overlook the fantastic bonus feature of the 4th level beneath the foyer. This complete and beautifully designed home is now available for sale. Don't miss your chance to make it yours! Easy to show and quick close available.
$300,400
4442 19 Street S Moorhead, MN 56560
- Type:
- Single Family
- Sq.Ft.:
- 1,999
- Status:
- Active
- Beds:
- 3
- Year built:
- 2023
- Baths:
- 3.00
- MLS#:
- 7427015
- Subdivision:
- Prairie Meadows 7th
ADDITIONAL INFORMATION
NEW PRICE WITH 5K PROMO use for close costs or price reduction!!NEW Build! Ready Now!! No rear neighbors!! 3 Level,3 bed 3 bath 12 ft elegant ceiling on the main ..Dbl garage sheetrocked, drain and R/I for future htr.
- Type:
- Condo
- Sq.Ft.:
- 1,395
- Status:
- Active
- Beds:
- 2
- Year built:
- 1978
- Baths:
- 2.00
- MLS#:
- 23-5310
- Subdivision:
- One Riverside Condo
ADDITIONAL INFORMATION
You will enjoy this bright condo with a southeast exposure located on the 4th floor. The building features a main floor common area for you and your guest to enjoy with a large table and sitting area. The building has an elevator and a heated garage with a car washing bay plus storage. The interior unit has 2 bedrooms plus 2 baths plus a kitchen table area and formal dining area. Also a enclosed patio area free of bugs and elements. Located close to downtown shopping and bus services.
$129,900
1005 2nd Street S Moorhead, MN 56560
- Type:
- Single Family
- Sq.Ft.:
- 768
- Status:
- Active
- Beds:
- 2
- Year built:
- 1940
- Baths:
- 2.00
- MLS#:
- 7426743
- Subdivision:
- Lot 8 Of Auditor's Out
ADDITIONAL INFORMATION
Calling all fixer-uppers! Here's the home for you! Tons of potential in this charming 1940s Bungalow-style home with hardwood floors & arched doorways! Large living room windows allow for plenty of natural light. The kitchen showcases plenty of storage & pantry space too. Also on the main floor are 2 bedrooms with original craftsman-style doors & glass knobs. Downstairs leads to a family room with storage closets & bookcase, a 3/4 bath with walk-in shower, laundry/storage plus a flex space to use as office, den, playroom, storage or a 3rd bedroom with an egress added. Check out the 2-car detached garage & enjoy the mature, treed neighborhood with great walkability! Sold As-Is.
- Type:
- Single Family
- Sq.Ft.:
- 9,207
- Status:
- Active
- Beds:
- 3
- Lot size:
- 0.21 Acres
- Year built:
- 2022
- Baths:
- 3.00
- MLS#:
- 23-5130
- Subdivision:
- Hampton Place 3rd
ADDITIONAL INFORMATION
$15,000 builder promo! Available anyway you want it on any existing or fresh dig home! Limited time offer! COMPLETED and AVAILABLE! This modern version of the ''Lilah'' will make you feel right at home! The open and inviting front foyer leads you inside to the open concept living room and kitchen set on upgraded hard surface flooring. You'll notice the quartz tops, painted and wood toned cabinets w/ soft close doors and drawers! The large dining room sports an abundance of natural light and leads outside to your future patio or deck. The rear foyer provides access to a large walk-in pantry, a well sized 1/2 bathroom, and the 3-stall garage! The garage comes equipped w/ insulated and sheetrocked walls, floor drain, upgraded lighting, 2 wifi capable openers, and utility door. Heading upstairs you will appreciate the perfect blend of wood and metal with the open railing system! The second floor provides 3 nicely sized bedrooms, 2 bathrooms, and an inviting laundry room set upon upgraded Luxury Vinyl Tile flooring! The primary suite comes loaded with an oversized walk-in closet, private bathroom w/ granite tops and dual sinks! Room for growth in the unfinished basement, but don't miss the air exchanger, dual sump pits and pumps and passive radon!
- Type:
- Condo
- Sq.Ft.:
- 13,979
- Status:
- Active
- Beds:
- 2
- Lot size:
- 0.32 Acres
- Year built:
- 1978
- Baths:
- 2.00
- MLS#:
- 23-4840
- Subdivision:
- One Riverside Condos
ADDITIONAL INFORMATION
5th Floor Condo with Elevator, Amazing Lobby Entrance, Along the Red River, Beautiful Downtown views, Well maintained, 2-Bedrooms, 2-Baths, Master Bedroom has private 1/2 Bath, Second Bedroom can be used as office with it's French Doors, Underground heated parking stall w/ a car wash bay, New Dishwasher, Open Balcony for awesome views and fresh air, Care Free Living, ''NO MORE SNOW to SHOVEL or GRASS to MOW Close to Downtown, walking paths, HOA covers water, sewer, Lawn, Snow care, Cable TV, BuildingMaintenace, Storage closet in the basement
$296,665
2413 36TH Avenue Moorhead, MN 56560
- Type:
- Single Family
- Sq.Ft.:
- 5,000
- Status:
- Active
- Beds:
- 3
- Lot size:
- 0.11 Acres
- Year built:
- 2023
- Baths:
- 2.00
- MLS#:
- 23-4633
- Subdivision:
- Meadow View
ADDITIONAL INFORMATION
$5,000 Promo! Completed Ease Bilevel with Modern Exterior! This home includes fully sodded yard, irrigation system, Stainless steel appliances, quartz countertops, huge kitchen island, soft-close cabinetry, & recessed lighting! List price includes $5,000 Promo already applied. Owner/Agent.
$319,900
3826 32ND Street Moorhead, MN 56560
- Type:
- Single Family
- Sq.Ft.:
- 6,892
- Status:
- Active
- Beds:
- 3
- Lot size:
- 0.16 Acres
- Year built:
- 2023
- Baths:
- 2.00
- MLS#:
- 23-4566
- Subdivision:
- VILLAGE GREEN 6TH ADD
ADDITIONAL INFORMATION
Check out this move-in ready 3 bed/2 bath open floor plan with tray ceilings, kitchen island, custom cabinets, stainless appliances, and quartz countertops throughout! Garage is finished, insulated, has floor drain and roughed in for gas garage heater. Take advantage of the low specials & 2-year property tax rebate! Owner/Agent
- Type:
- Condo
- Sq.Ft.:
- 13,979
- Status:
- Active
- Beds:
- 2
- Lot size:
- 0.32 Acres
- Year built:
- 1978
- Baths:
- 2.00
- MLS#:
- 23-4551
- Subdivision:
- One Riverside Condo
ADDITIONAL INFORMATION
Wonderful 2 bedroom/2 bathroom condo with amazing views. Eat-in kitchen also has beautiful cabinets with glass. Newer plumbing and the floor in the sunroom was raised to insulate from the lower unit. The assigned garage space is directly across from the elevator. Call today to set up a showing and get rid of the shovel before winter!
- Type:
- Townhouse
- Sq.Ft.:
- 1,528
- Status:
- Active
- Beds:
- 2
- Year built:
- 2008
- Baths:
- 2.00
- MLS#:
- 7426206
- Subdivision:
- Riverside Addition
ADDITIONAL INFORMATION
Rare opportunity to own this awesome 1 owner home. Great 2 bedroom, 2 bathroom slab on grade townhome with wheelchair accessibility. Enjoy your private patio off of the dining room. Call today for a showing. Do not let this ready to move in property slip by. Location, Location, Location!!!, Customized Wheelchair Accessible
- Type:
- Townhouse
- Sq.Ft.:
- 3,623
- Status:
- Active
- Beds:
- 2
- Lot size:
- 0.08 Acres
- Year built:
- 2008
- Baths:
- 2.00
- MLS#:
- 23-4504
- Subdivision:
- Riverside Addition
ADDITIONAL INFORMATION
Rare opportunity to own this awesome 1 owner home. Great 2 bedroom, 2 bathroom slab on grade townhome with wheelchair accessibility. Enjoy your private patio off of the dining room. Call today for a showing. Do not let this ready to move in property slip by. Location, Location, Location!!!
$235,000
902 23rd Avenue S Moorhead, MN 56560
- Type:
- Single Family
- Sq.Ft.:
- 1,856
- Status:
- Active
- Beds:
- 4
- Year built:
- 1973
- Baths:
- 2.00
- MLS#:
- 6462654
- Subdivision:
- Comstocks 3rd Add
ADDITIONAL INFORMATION
NEW CARPET THROUGHOUT! Also new flooring in bathrooms. Great location! This 4 bedroom rambler in south Moorhead is close to schools, restaurants and more. Backyard is fully fenced with a privacy fence around the patio. Come take a tour!
- Type:
- Single Family
- Sq.Ft.:
- 11,394
- Status:
- Active
- Beds:
- 2
- Lot size:
- 0.26 Acres
- Year built:
- 2023
- Baths:
- 2.00
- MLS#:
- 23-4251
- Subdivision:
- Hampton Place 4th Addn
ADDITIONAL INFORMATION
** To Be Built ** Hello, Beautiful! This Lynnhurst Floorplan is sure to inspire you! It offers 9' ceilings on the main floor, as well as open concept kitchen, living & dining. Main floor is finished with 2 bedrooms, 1.75 bathrooms and mudroom w/ walk-in pantry, storage closet & laundry. Basement can be finished with 2 additional bedrooms, bathroom & family room for $42,200 with standard Ignite Series specifications. A $5400 appliance package (includes washer & dryer) and a $13,000 MN Building Codes allowance are included in price. Prices subject to change based on final selections and upgrades. Owner/Agent
$511,400
4833 4 Street S Moorhead, MN 56560
- Type:
- Single Family
- Sq.Ft.:
- 9,966
- Status:
- Active
- Beds:
- 3
- Lot size:
- 0.23 Acres
- Year built:
- 2023
- Baths:
- 3.00
- MLS#:
- 23-4245
- Subdivision:
- Hampton Place 4th Addn
ADDITIONAL INFORMATION
** TO BE BUILT ** ATTRACTIVE & PRACTICAL... what more do you want?! This is our Newport Plan in the Ignite Series! Walk in the front door to a nice sized foyer and office. Kitchen is spacious and boasts a walk-in pantry, as well as open to living room to the living room w/ double-volume ceiling. Half bath is nicely nuzzled off the mudroom, where there is plenty of room for drop zone, bench or locker system. Basement can be finished to add 2 additional bedrooms, bathroom & family room for $38,200, with standard Ignite Series specifications. Garage is sheetrocked and insulated. A $5400 appliance package (includes washer & dryer) and a $13,000 MN Building Codes allowance are included in price. Prices subject to change based on final selections and upgrades. Owner/Agent
- Type:
- Single Family
- Sq.Ft.:
- 9,051
- Status:
- Active
- Beds:
- 3
- Lot size:
- 0.21 Acres
- Year built:
- 2023
- Baths:
- 3.00
- MLS#:
- 23-4244
- Subdivision:
- Hampton Place 4th Addn
ADDITIONAL INFORMATION
** TO BE BUILT ** I'd like to introduce you to ''Adele,'' our newest and hottest floorplan in the Ignite Series! Main floor highlights an open concept kitchen, living room, dining room and 1/2 bath. Upper level is great, as it features a primary bedroom w/ en suite bath and spacious closet. There are 3 total bedrooms and 2 baths upstairs, as well as laundry for convenience. Basement can be finished to add an additional bedroom, bathroom & family room for $29,600, with standard Ignite Series specifications. Garage is sheetrocked and insulated.A $5400 appliance package (includes washer & dryer) and a $13,000 MN Building Codes allowance are included in price. Prices subject to change based on final selections and upgrades. Owner/Agent
$464,800
4835 4 Street S Moorhead, MN 56560
- Type:
- Single Family
- Sq.Ft.:
- 9,295
- Status:
- Active
- Beds:
- 3
- Lot size:
- 0.21 Acres
- Year built:
- 2023
- Baths:
- 3.00
- MLS#:
- 23-4233
- Subdivision:
- Hampton Place 4th Addn
ADDITIONAL INFORMATION
** TO BE BUILT ** I'd like to introduce you to ''Adele,'' our newest and hottest floorplan in the Ignite Series! Main floor highlights an open concept kitchen, living room, dining room and 1/2 bath. Upper level is great, as it features a primary bedroom w/ en suite bath and spacious closet. There are 3 total bedrooms and 2 baths upstairs, as well as laundry for convenience. Basement can be finished to add an additional bedroom, bathroom & family room for $29,600, with standard Ignite Series specifications. Garage is sheetrocked and insulated.A $5400 appliance package (includes washer & dryer) and a $13,000 MN Building Codes allowance are included in price. Prices subject to change based on final selections and upgrades. Owner/Agent
$180,000
923 7TH Avenue S Moorhead, MN 56560
- Type:
- Single Family
- Sq.Ft.:
- 7,097
- Status:
- Active
- Beds:
- 5
- Lot size:
- 0.16 Acres
- Year built:
- 1905
- Baths:
- 2.00
- MLS#:
- 23-4179
- Subdivision:
- Highland
ADDITIONAL INFORMATION
Fabulous 2 story home on a corner lot directly across the street from MSUM College and close proximity to Concordia College! This desirable 2 story features an open concept floorplan, 3 season porch, & a main level primary bedroom with ensuite bathroom. Upstairs you have 4 bedrooms and a 3/4 bathroom. Full unfinished basement below. Home is a great investment property or live as a single family. Plenty of parking in the large parking lot. Currently rented until 5/31/2024 for $1695/ mo Renter pays all utilities and does snow/lawn.
$347,900
3706 32ND Street Moorhead, MN 56560
- Type:
- Single Family
- Sq.Ft.:
- 6,892
- Status:
- Active
- Beds:
- 3
- Lot size:
- 0.16 Acres
- Year built:
- 2023
- Baths:
- 3.00
- MLS#:
- 23-3988
- Subdivision:
- VILLAGE GREEN 6TH ADD
ADDITIONAL INFORMATION
Check out this beautiful 3 bedroom/3 bath home in the great neighborhood of Village Green! This home has a WOW factor when you enter the main living area featuring soaring tray ceilings, open floor plan, the kitchen has a pantry, custom cabinets with an island, quartz countertops and stainless-steel appliances. The master bedroom checks all the boxes with a walk-in closet and private bath w/double vanity. The garage is fully insulated, has a floor drain and is roughed in for a future gas heater. Owner/Agent
$374,900
3628 32ND Street Moorhead, MN 56560
- Type:
- Single Family
- Sq.Ft.:
- 7,491
- Status:
- Active
- Beds:
- 4
- Lot size:
- 0.17 Acres
- Year built:
- 2023
- Baths:
- 3.00
- MLS#:
- 23-3987
- Subdivision:
- VILLAGE GREEN 6TH ADD
ADDITIONAL INFORMATION
Come check out this spacious 4 bedroom/3 bath Voltaire plan with a 3-stall garage. You will love the open concept main living area featuring soaring tray ceilings, custom cabinets, quartz countertops, stainless steel appliances, a large kitchen island and beautiful flooring. The master retreat checks all the boxes with a big walk-in closet, 3/4 bath w/double vanity and a separate linen closet! You will enjoy the convenience of having 3 bedrooms, 2 bathrooms and the laundry room all on the same level. An additional bedroom, bathroom and family room on the lower level completes this home. The garage is fully insulated, has a floor drain and is roughed in for a heater. Owner/Agent
- Type:
- Condo
- Sq.Ft.:
- 1,939
- Status:
- Active
- Beds:
- 2
- Lot size:
- 0.04 Acres
- Year built:
- 1974
- Baths:
- 3.00
- MLS#:
- 23-3580
- Subdivision:
- Brookdale South ADD
ADDITIONAL INFORMATION
Welcome to Woodglen Condominiums. A 55 Plus Community. A spacious home with 2 Bedrooms and 2 Bathrooms on the Main Level. A Wood Burning Fireplace with a removable electric insert. Dining room with a walk out to maintenance free deck. Newer laminate floors, newer windows that boast plenty of natural light. Double closets in the master Bedroom with walk in shower. A possible 3rd bedroom or office with closet and 3/4 bathroom in basement level. Large open family room with Egress. Mechanical room hosts your full-size washer and dryer, cedar lined closet, additional storage area and hobby room. A detached 2 Car Garage with private patio, mature trees and well taken care of courtyard. Lawn Care, snow removal included in HOA. A 1-year home warranty included.
- Type:
- Other
- Sq.Ft.:
- 1,222
- Status:
- Active
- Beds:
- 2
- Year built:
- 1978
- Baths:
- 2.00
- MLS#:
- 7423415
- Subdivision:
- Moorhead Urban Renewal
ADDITIONAL INFORMATION
Great little gem in a very desirable location. 2 bedroom/2 bathroom condo unit. Kitchen has eat in dining. There is a also a formal dining area with nice size living area and 4 season room full of windows facing West. This condo comes with an underground parking spot. Carpets have been cleaned!

Andrea D. Conner, License # 40471694,Xome Inc., License 40368414, AndreaD.Conner@Xome.com, 844-400-XOME (9663), 750 State Highway 121 Bypass, Suite 100, Lewisville, TX 75067

Xome Inc. is not a Multiple Listing Service (MLS), nor does it offer MLS access. This website is a service of Xome Inc., a broker Participant of the Regional Multiple Listing Service of Minnesota, Inc. Open House information is subject to change without notice. The data relating to real estate for sale on this web site comes in part from the Broker ReciprocitySM Program of the Regional Multiple Listing Service of Minnesota, Inc. are marked with the Broker ReciprocitySM logo or the Broker ReciprocitySM thumbnail logo (little black house) and detailed information about them includes the name of the listing brokers. Copyright 2024, Regional Multiple Listing Service of Minnesota, Inc. All rights reserved.
Moorhead Real Estate
The median home value in Moorhead, MN is $267,500. This is higher than the county median home value of $185,700. The national median home value is $219,700. The average price of homes sold in Moorhead, MN is $267,500. Approximately 57.39% of Moorhead homes are owned, compared to 34.67% rented, while 7.94% are vacant. Moorhead real estate listings include condos, townhomes, and single family homes for sale. Commercial properties are also available. If you see a property you’re interested in, contact a Moorhead real estate agent to arrange a tour today!
Moorhead, Minnesota has a population of 41,801. Moorhead is less family-centric than the surrounding county with 37.71% of the households containing married families with children. The county average for households married with children is 38.31%.
The median household income in Moorhead, Minnesota is $56,516. The median household income for the surrounding county is $61,409 compared to the national median of $57,652. The median age of people living in Moorhead is 29.7 years.
Moorhead Weather
The average high temperature in July is 82.4 degrees, with an average low temperature in January of 0.2 degrees. The average rainfall is approximately 23.8 inches per year, with 57.9 inches of snow per year.
