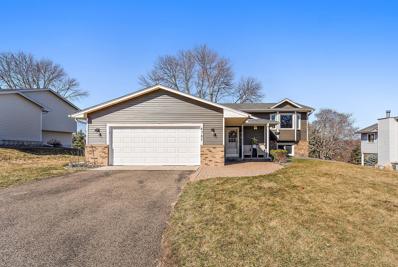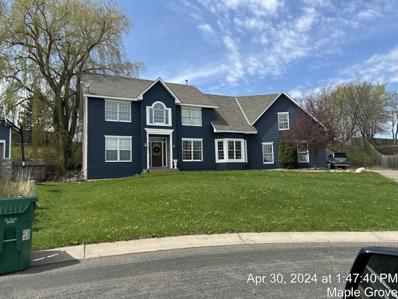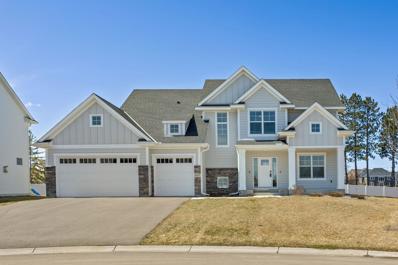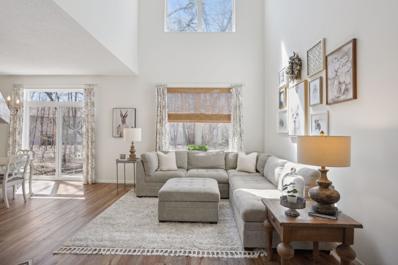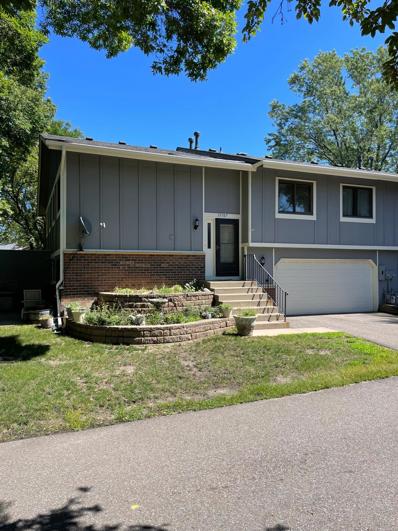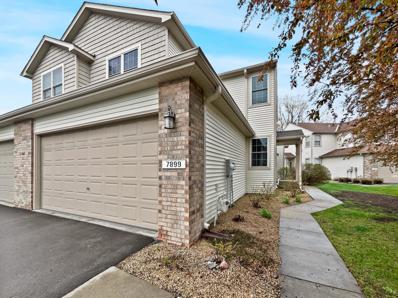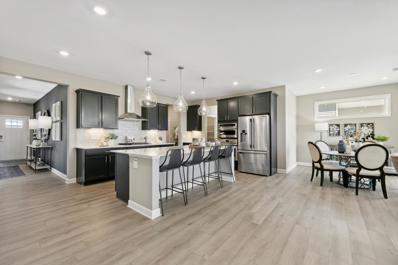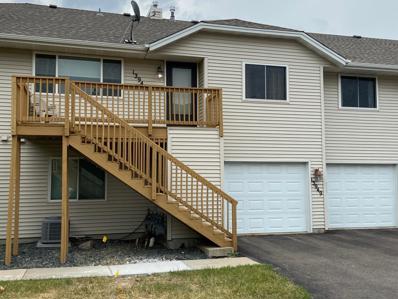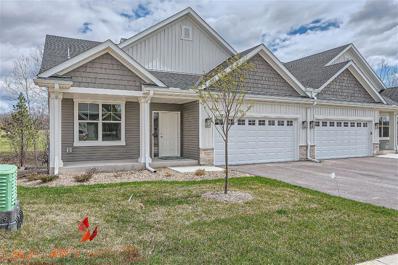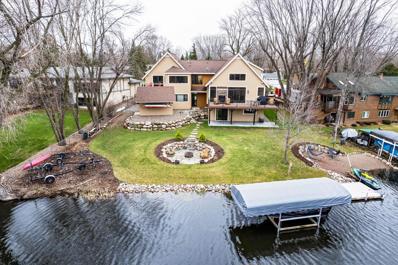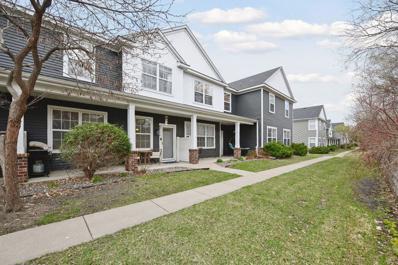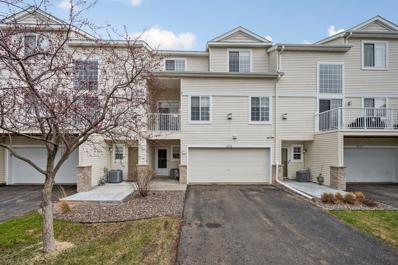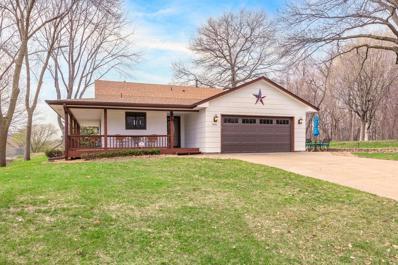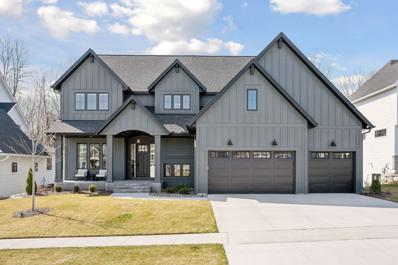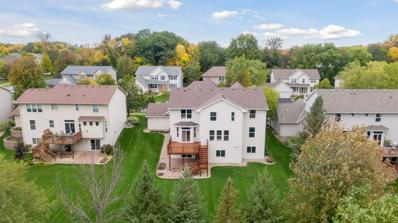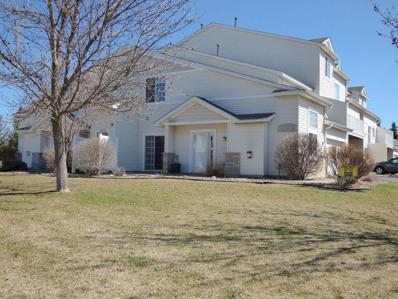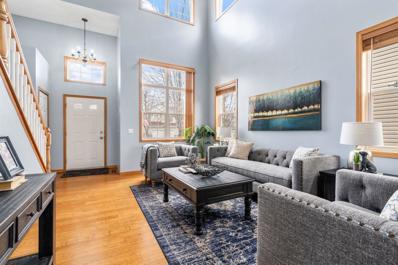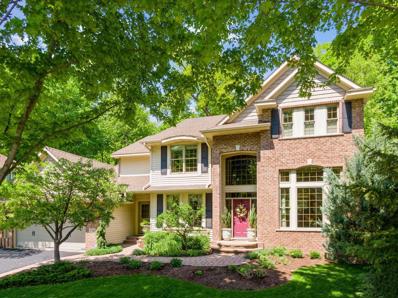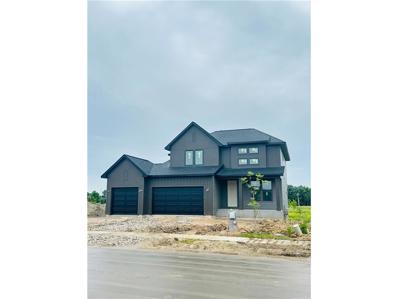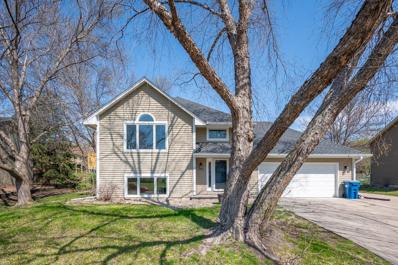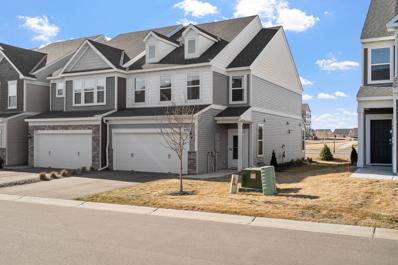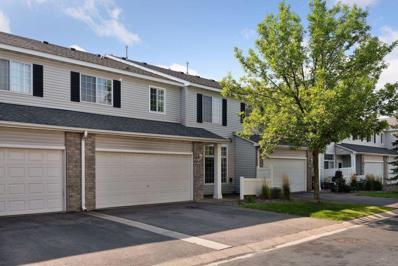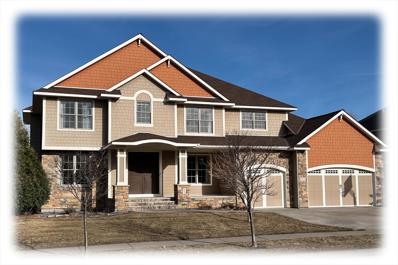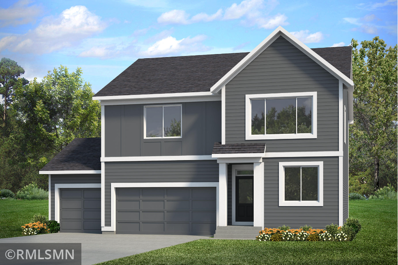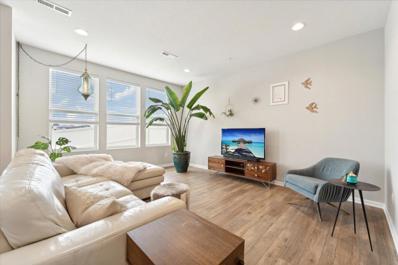Osseo MN Homes for Sale
- Type:
- Single Family
- Sq.Ft.:
- 2,225
- Status:
- Active
- Beds:
- 4
- Lot size:
- 0.26 Acres
- Year built:
- 1988
- Baths:
- 2.00
- MLS#:
- 6529546
ADDITIONAL INFORMATION
Step into luxury at this Maple Grove gem! With four bedrooms, two bathrooms, and a fully updated roof, siding, HVAC, and kitchen, this home is the epitome of modern comfort. Enjoy your morning coffee from the deck, overlooking the tranquil Fish Lake Regional Park in your picturesque backyard. Entertain effortlessly in the spacious basement or host gatherings in the meticulously maintained outdoor space. Immaculately clean and cared for, this home offers both elegance and practicality. Don't miss your chance – schedule a showing today!
- Type:
- Single Family
- Sq.Ft.:
- 5,088
- Status:
- Active
- Beds:
- 6
- Lot size:
- 0.41 Acres
- Year built:
- 1991
- Baths:
- 5.00
- MLS#:
- 6528998
- Subdivision:
- Lakeridge Woods Estates
ADDITIONAL INFORMATION
- Type:
- Single Family
- Sq.Ft.:
- 3,593
- Status:
- Active
- Beds:
- 5
- Lot size:
- 0.24 Acres
- Year built:
- 2021
- Baths:
- 4.00
- MLS#:
- 6529129
- Subdivision:
- Howell Meadows
ADDITIONAL INFORMATION
This move-in ready home was built in 2021 by Donnay Homes and has an abundance of natural light! The ‘Stratford’ floor plan boasts 2 stories with 5 beds, 4 baths and a 3-car garage. The gourmet kitchen is the focal point of this home with seating at the center island, a walk-in pantry and a large, informal dining area. The living room has a beautiful, coffered ceiling and custom built-ins flank the stone fireplace in the living room. The main level features an office with a generous foyer for guests to enter. The primary suite is spacious and features a vaulted ceiling with ceiling fan and has a private ensuite with soaking tub, separate tiled shower, and large walk-in closet. The upper level also has a separate laundry room, 3 add'l bedrooms, a full bath with a double vanity and separate tub/toilet room! The lower level is fully finished and features a large family room, recreation space, a 5th bedroom and 3/4 bath. New carpet & paint throughout! CD avail with $150k+ down.
- Type:
- Townhouse
- Sq.Ft.:
- 1,532
- Status:
- Active
- Beds:
- 2
- Lot size:
- 0.09 Acres
- Year built:
- 1998
- Baths:
- 2.00
- MLS#:
- 6528862
- Subdivision:
- The Preserve At Weaver Lake
ADDITIONAL INFORMATION
Carefully renovated from top to bottom, this homeowner has left no stone unturned. With beautiful, high-end finishes throughout, this charming 2-bedroom, 2-bathroom townhome is flooded with natural light and boasts a semi-open concept layout perfect for entertaining, a functional loft, and tons of storage space. Enjoy cozy evenings by the fireplace, or alfresco dining on the back patio with mature trees for added privacy. Extensive upgrades include paint in every room, LVP flooring and carpet throughout, professionally painted kitchen cabinets and railings, appliances, quartz countertops, reverse osmosis system, fireplace insert with surrounding tile and mantel, lighting fixtures, hardware, closet systems, mirrors, window coverings, HVAC system, siding, garage flooring, and much more. Located in a cul-de-sac with proximity to parks, trails, shopping, and dining, this home is an absolute haven of comfort and convenience!
- Type:
- Townhouse
- Sq.Ft.:
- 1,386
- Status:
- Active
- Beds:
- 2
- Lot size:
- 0.1 Acres
- Year built:
- 1980
- Baths:
- 2.00
- MLS#:
- 6528622
- Subdivision:
- Fish Lake Woods 10
ADDITIONAL INFORMATION
Great Maple Grove location! 2BR 2BA home close to bike trails, lake, & restaurants, easy access to 94. Updated Anderson Windows and patio door, Electrical breaker box, 2 car attached garage, 2BR's upstairs and full bath, lower level family room and flex room, perfect office space. Lower level walk out to private patio.
- Type:
- Townhouse
- Sq.Ft.:
- 2,457
- Status:
- Active
- Beds:
- 3
- Lot size:
- 0.15 Acres
- Year built:
- 1999
- Baths:
- 4.00
- MLS#:
- 6528295
- Subdivision:
- The Preserve At Weaver Lake 2nd Add
ADDITIONAL INFORMATION
Welcome to your forever home! Enjoy culinary creations in the warm heart of this residence which showcases a kitchen island, perfect for preparing meals. The elegant primary bathroom features double sinks for added convenience, as well as a separate tub and shower, providing an ideal retreat for relaxation at the end of a long day. The entire home is tastefully adorned with a neutral color paint scheme, which allows you to add your personal touch. Feel the warmth and comfort, during those chilly nights, coming from a stately fireplace, creating a cozy atmosphere in living area. The primary bedroom does not disappoint, offering a generous walk-in closet providing ample storage and further enhancing functionality. Recently, there's been a partial flooring replacement adding an upgraded aspect to the home. Don't miss out on this great opportunity! This home has been virtually staged to illustrate its potential.
$518,455
20168 Marsh Court Rogers, MN 55311
- Type:
- Single Family
- Sq.Ft.:
- 1,862
- Status:
- Active
- Beds:
- 2
- Lot size:
- 0.23 Acres
- Year built:
- 2024
- Baths:
- 2.00
- MLS#:
- 6528253
- Subdivision:
- Laurel Creek
ADDITIONAL INFORMATION
Ready to close by mid August! Ask how you can save $5k in closing costs with seller's preferred lender. This home is so open and spacious, all one on level. The Buckingham floor plan fits everyone's needs. Two bedroom and a den, or 3 bedroom on main. Open feeling throughout the house. quartz counter tops and Island. Laminate plank floors. Shared pool and pickleball court! No steps, association maintained.
- Type:
- Other
- Sq.Ft.:
- 1,008
- Status:
- Active
- Beds:
- 2
- Year built:
- 1986
- Baths:
- 1.00
- MLS#:
- 6528002
- Subdivision:
- Stepney Ridge Condominiums
ADDITIONAL INFORMATION
Centrally located Maple Grove 2 Bdr. Condo nestled in great neighborhood few blocks from Fish Lake trails! Within 5 minutes of shopping and dining.. Vaulted ceilings make this feel extra spacious. Full sized washer and dryer in unit. Updated kitchen cabinets and appliances. Newer furnace and central A/C unit and water heater. Condo is on upper level of the building with indoor stairway access to garage. Enjoy the summer eves on very large private outdoor deck! Go for walks in the nearby Maple Grove park trail system. Fish Lake a 2 block walk, within minutes of Weaver Lake and Rice Lake trails. Association allows rentals.
- Type:
- Townhouse
- Sq.Ft.:
- 2,842
- Status:
- Active
- Beds:
- 3
- Year built:
- 2023
- Baths:
- 3.00
- MLS#:
- 6525229
- Subdivision:
- Fox Briar
ADDITIONAL INFORMATION
Fox Briar Ridge East, is a new 17 unit twin home community addition by Donnay Homes with maintenance free association living. This unit features all living facilities on one level with an open Kitchen, Dining, Great Room, 10’ ceilings, fireplace, entertainment cabinets and deck. Rare new construction in this convenient Maple Grove location. Builder will offer one of the following incentives: 1. Special financing incentive at 5.5% 30 year conventional through builders preferred lender.* 2. $20,000 pricing incentive 3. Short-term rent to own to give you time to move and then sell your existing home. Schedule a showing today!
$1,150,000
8468 Shadyview Lane N Maple Grove, MN 55311
- Type:
- Single Family
- Sq.Ft.:
- 3,815
- Status:
- Active
- Beds:
- 5
- Lot size:
- 0.34 Acres
- Year built:
- 1970
- Baths:
- 4.00
- MLS#:
- 6521400
- Subdivision:
- Kingsburys Lakeview Terrace
ADDITIONAL INFORMATION
Gorgeous Maple Grove Lake Home where no detail has been overlooked! Located on highly desirable Weaver Lake. Complete with 126' of frontage and incredible lake and nature views. Get ready for Summer to begin! The fully updated kitchen and family rooms feature high vaulted ceilings with panoramic views. Beautiful reclaimed hardwood floors! Large custom island and walk-in pantry. Gorgeous 2-sided fireplace is shared by the family room and the expansive deck. Perfect for cool evenings. Escape to your very own private retreat in the Owner's Suite! Complete with a wet bar and private deck. Amazing views! The walk-in closet has built-ins and a private laundry. Beautiful Owner's bath with Kohler digital interface walk-in shower with 8 heads. Soaker tub with jets as well! The home has the following roughed in: a 5th bath, a 3rd laundry, and a 2nd kitchen. Truly too many upgrades to list. Please see the feature sheet in the supplements. Don't miss the chance to make this beautiful home yours!
- Type:
- Townhouse
- Sq.Ft.:
- 1,503
- Status:
- Active
- Beds:
- 2
- Year built:
- 2005
- Baths:
- 2.00
- MLS#:
- 6522477
- Subdivision:
- Cic 1189 Gleason Farms Georgetown
ADDITIONAL INFORMATION
Freshly painted with new carpet and ready to move in 2 story townhome in Maple Grove. Enjoy 9 foot main floor ceilings, walk in pantry, 42 inch upper cabinets, newer fridge, and eat in kitchen bar area too! The casual living space includes a gas fireplace with wood mantel in the living room too! Upstairs enjoy the open loft area that could become a 3rd bedroom. That all new carpet is upstairs complete with window treatments, laundry in the hall, double sink full bathroom with soaker tube and tile floors. The primary suite with vaulted ceilings and TWO walk in closets! All of this in the Gleason Farms Georgetown development along trails, ponds, and water features.
- Type:
- Townhouse
- Sq.Ft.:
- 1,525
- Status:
- Active
- Beds:
- 2
- Lot size:
- 1.18 Acres
- Year built:
- 2004
- Baths:
- 2.00
- MLS#:
- 6520171
- Subdivision:
- Cic 1159 Fieldstone Lodges
ADDITIONAL INFORMATION
Beautiful 2 bedroom 2 bathroom townhome in ideal Maple Grove location. This townhouse offers a spacious and bright living space, open layout, with a large living room and lots of natural light. Some improvements to this home include, new maintenance free deck, newer stainless steel appliances, fresh paint, new sink and faucet. This well maintained townhome offers one of the best settings in the neighborhood and great privacy. Conveniently located across the street from the neighborhood park and gazebo. Rentals are permitted.
- Type:
- Single Family
- Sq.Ft.:
- 1,439
- Status:
- Active
- Beds:
- 3
- Lot size:
- 0.25 Acres
- Year built:
- 1981
- Baths:
- 2.00
- MLS#:
- 6488445
- Subdivision:
- Shorecrest 2nd Add
ADDITIONAL INFORMATION
Rare find! First time this home has been available to market. The home has been meticulously cared for by the original owner since 1981! Move-in ready, impeccably clean, bright. Spectacular location and neighborhood. Beautiful corner lot, lined with mature trees. Simple landscaping, easy maintenance. The wrap around covered porch is a wonderfully charming feature of the home and presents beautifully from the street. Relax, enjoy meals and celebrate the changing seasons & holidays by dressing up this awesome porch. Roof replaced 2020. Anderson windows, gutters, cement board siding. Classic, always in style home design. This home is just minutes away from Weaver Lake Community Park, an 80-acre site, which features a beach, basketball/volleyball/tennis courts, playgrounds, ice skating, warming house, fishing pier, picnic area, walking/biking trails, ballfields, and much more!
$1,399,900
16385 62nd Place N Maple Grove, MN 55311
- Type:
- Single Family
- Sq.Ft.:
- 4,744
- Status:
- Active
- Beds:
- 5
- Lot size:
- 0.32 Acres
- Year built:
- 2022
- Baths:
- 5.00
- MLS#:
- 6518729
- Subdivision:
- The Ridge At Elm Creek
ADDITIONAL INFORMATION
Exciting Opportunity in Wayzata Schools! This stunning two-story home is nestled on a private .32 acre lot. A truly one of kind wooded lot walks out to a covered patio & a fantastic flat backyard, perfect for outdoor play & activities. Key features on the main floor include 10’ ceilings w/white millwork & cabinetry, a gourmet kitchen w/stainless steel appliances, quartz countertops & ample storage, all flowing into a cozy family room w/a gas fireplace. Additionally, the main floor boasts a private office, an oversized mudroom w/built-in cabinets & desk, a spacious pantry. Enjoy the natural light in the vaulted & beamed sunroom. Upstairs, discover a luxurious primary suite w/walk-in shower, dual vanities, a spacious walk-in closet & a connected laundry room with built-in workspace & sink. The lower level offers a family retreat w/a generously sized wet bar w/stainless steel appliances, gas fireplace & indoor Sport Court. Don’t miss the community pool, clubhouse & neighborhood playground
- Type:
- Single Family
- Sq.Ft.:
- 3,197
- Status:
- Active
- Beds:
- 5
- Lot size:
- 0.31 Acres
- Year built:
- 2003
- Baths:
- 3.00
- MLS#:
- 6518222
- Subdivision:
- Elm Creek Crossing 3rd Add
ADDITIONAL INFORMATION
Welcome to this beautiful Turnkey Lundgren Built Two-Story in Elm Creek Crossing. Meticulously maintained and like new, it offers elegance and functionality with abundant natural light on a spacious lot backing to mature trees. The grand foyer leads to an expansive kitchen with maple cabinetry, granite counters, and stainless-steel appliances. Ideal for entertaining, it flows into the family room with a cozy gas fireplace. Upstairs, find 4 spacious bedrooms with walk-in closets. A 2nd full bath and large loft complete the upper level. Highlights include a mudroom, main-level laundry, maple hardwood floors, 3-car garage, and an additional 1,612 sq ft in the lower level for finishing. Enjoy nearby parks, Wayzata schools, trails, and shopping. Welcome Home!
- Type:
- Townhouse
- Sq.Ft.:
- 1,390
- Status:
- Active
- Beds:
- 2
- Year built:
- 2004
- Baths:
- 2.00
- MLS#:
- 6515767
- Subdivision:
- Cic 1159 Fieldstone Lodges
ADDITIONAL INFORMATION
Welcome to this beautiful End unit townhome located in the heart of Maple Grove, providing easy access to parks, trails, shopping areas, and major roadways. It boasts a kitchen with plenty of cabinets and ample counter space. The family room is bright, open, and spacious. Fresh paint throughout, as well as new carpet. The dining area leads to the outdoor patio for your summertime entertainment. Upstairs, two bedrooms are situated on the upper level alongside a spacious full bath and a loft for your private office or workstations. Move-in ready. A must-see!
- Type:
- Single Family
- Sq.Ft.:
- 2,627
- Status:
- Active
- Beds:
- 4
- Lot size:
- 0.21 Acres
- Year built:
- 1999
- Baths:
- 4.00
- MLS#:
- 6507363
- Subdivision:
- Copper Marsh
ADDITIONAL INFORMATION
Welcome home to this beautiful two-story home located in the desirable Copper Marsh neighborhood of Maple Grove. The main level boasts an inviting open floor plan, featuring a kitchen, family room, dining area, and laundry. Moving upstairs, you'll find a primary suite complete with a walk-in closet and a private bathroom. Additionally, there are two more bedrooms and another full bathroom on this level. Descending to the lower level, you'll discover a spacious family room, perfect for entertaining or relaxing. There is also a 3/4 bathroom and a fourth bedroom, offering ample space and versatility. Step outside from the walkout basement, where you'll find a lovely patio area, ideal for enjoying the outdoors. Additionally, this home also features a deck off the main level and a three-car garage. Conveniently located near shopping centers, parks, and dining.
- Type:
- Single Family
- Sq.Ft.:
- 5,114
- Status:
- Active
- Beds:
- 5
- Lot size:
- 0.3 Acres
- Year built:
- 2004
- Baths:
- 5.00
- MLS#:
- 6514449
- Subdivision:
- The Preserve At Nottingham 3rd Add
ADDITIONAL INFORMATION
Your monthly payment will be lower with the seller financing incentives being offered. Two story popular Preserve at Nottingham neighborhood offering 5 BRs, 5 Baths, 3 car garage, wine cellar, gourmet kitchen with high-end Wolf & Sub-Zero appliances, two islands, granite, and backsplash. Walls of windows from your great room, foyer, and main floor office. 3 fireplaces, remarkable laundry room and storage lockers in second mudroom entrance. Primary bedroom has a private fireplace, dual closets, oversized luxury bath with jetted tub & spacious walk-in shower, plus a coffee bar for that early morning caffeine. 3 additional BRs on the upper level including a spacious ensuite with private bath. Step right out to your paver patios with ease while enjoying your private backyard, firepit area, beautiful garden, lawn irrigation & more. This is a home not to miss served by award-winning Maple Grove Schools.
- Type:
- Single Family
- Sq.Ft.:
- 3,653
- Status:
- Active
- Beds:
- 4
- Lot size:
- 0.2 Acres
- Year built:
- 2024
- Baths:
- 4.00
- MLS#:
- 6514076
- Subdivision:
- Evanswood
ADDITIONAL INFORMATION
New Construction walk-out Sutherland plan currently under construction with a July estimated completion date.
- Type:
- Single Family
- Sq.Ft.:
- 2,005
- Status:
- Active
- Beds:
- 3
- Lot size:
- 0.25 Acres
- Year built:
- 1987
- Baths:
- 2.00
- MLS#:
- 6510212
- Subdivision:
- Fish Lake West 6
ADDITIONAL INFORMATION
Welcome to this fantastic 3 bed 2 bath remodel located in the heart of Maple Grove. This meticulously updated home offers many updates including newer stainless-steel appliances, newer custom kitchen cabinets, new granite countertops, hardwood floors, new carpet, new 6-inch white enamel baseboard, fresh paint, newer high efficiency furnace, newer water heater, heated garage + large fenced in yard. Fresh paint throughout the home gives it a fresh and inviting feel. The addition of the white 6-inch baseboards adds a touch of refinement. Cozy up to the wood burning fireplace on cold days/nights. The hardwood floors add a touch of natural elegance, while the new Karastan carpet provides comfort and style. This home is filled with an abundance of natural light creating a bright and airy atmosphere. The location is amazing, it’s close to Fish lake park, trails + minutes from shops at arbor lakes + lots of dining options. The heated garage is a real comfort on cold nights/days.
- Type:
- Townhouse
- Sq.Ft.:
- 1,854
- Status:
- Active
- Beds:
- 3
- Lot size:
- 0.05 Acres
- Year built:
- 2021
- Baths:
- 3.00
- MLS#:
- 6503977
- Subdivision:
- Windrose
ADDITIONAL INFORMATION
This immaculate end unit townhome boasts luxurious features throughout. The open kitchen is equipped with stainless steel appliances, gas stove, soft close cabinets built-in drawers and a spacious center island. The under-cabinet lighting illuminates the abundant space on the granite counter tops. Built-in in trash drawer as well as ample pantry storage and a coat closet. Informal dining room next to sliding door leading to the outdoor patio. Automatic stair lighting going up the upper level. Upstairs, there are 3 bedrooms and 2 full baths. The primary suite offers a walk-in closet and a full private bathroom featuring dual sinks, quartz counter tops a walk-in shower and a separate bathtub. Additional highlights include a full guest bathroom, walk-in closet in the 3rd bedroom, ceiling fans in every bedroom, Wifi extension rough ins on the upper and main level, hallway closet space on the upper level, and Maytag washer and dryer. Welcome to this fantastic townhome in Maple Grove!
- Type:
- Townhouse
- Sq.Ft.:
- 1,489
- Status:
- Active
- Beds:
- 2
- Year built:
- 2001
- Baths:
- 2.00
- MLS#:
- 6507657
- Subdivision:
- Cic 0941 Northglen Carriage Homes
ADDITIONAL INFORMATION
Fabulous 2 bedroom 2 bath townhome built in 2001 close to restaurants & shopping and more.. Enjoy a kitchen with maple cabinets, center island, breakfast bar, Pergo flooring and stainless steel appliances. Large owner’s suite with large walk in closet and en-suite with dual sink vanity. Laundry conveniently located on the upper level. Flexible loft space can be used for an office or family room. Lighting upgrades throughout. Attached 2 car garage with epoxy shield flooring. Front patio for outdoor living space. Quick freeway access for an easy commute.
- Type:
- Single Family
- Sq.Ft.:
- 5,792
- Status:
- Active
- Beds:
- 6
- Lot size:
- 0.45 Acres
- Year built:
- 2010
- Baths:
- 5.00
- MLS#:
- 6507284
- Subdivision:
- Edgewater Estates
ADDITIONAL INFORMATION
Welcome to this impeccable move-in ready custom built home located in the mature Edgewater Estates neighborhood!Enjoy year round serene and private backyard views, large main level deck and quaint front porch! Anderson windows, solid hardwood cabinetry/flooring/doors, arched entries, art niche, wired for Ethernet/cable/customizable audio/video, epoxy garage floors, concrete driveway, multi-zoned HVAC+2 main floor offices or one can easily dual as main level bedroom!Great room with stunning wall-of-windows for abundant natural light.Kitchen offers center island seating and oversized pantry!Spacious bedrooms all with huge closets and convenient upper level laundry room with soundproofed walls.Large garage foyer features built-in cubbies,drop-station and large closet storage.Sprawling finished lower level walk-out with full wet bar, recreation space, exercise room and storage.Easy trail access.Wayzata Schools.
- Type:
- Single Family
- Sq.Ft.:
- 3,116
- Status:
- Active
- Beds:
- 5
- Lot size:
- 0.19 Acres
- Year built:
- 2024
- Baths:
- 4.00
- MLS#:
- 6501374
- Subdivision:
- Evanswood
ADDITIONAL INFORMATION
*TO-BE-BUILT LISTING* Robert Thomas Homes in Maple Grove! Welcome to our brand new WINTON Plan! This home price includes a finished lower level, quartz countertops, LP siding, upgraded flooring, fireplace with surround, and much more! We offer a variety of floorplans and home packages ranging between the high $500's to $1.2M. See New Home Consultant for more details. ***Prices, square footage, and availability are subject to change without notice. Photos and/or illustrations may not depict actual home plan configuration. Features, materials and finishes shown may contain options that are not included in price.***
- Type:
- Townhouse
- Sq.Ft.:
- 1,840
- Status:
- Active
- Beds:
- 3
- Lot size:
- 0.4 Acres
- Year built:
- 2021
- Baths:
- 3.00
- MLS#:
- 6498177
- Subdivision:
- Windrose
ADDITIONAL INFORMATION
Stunning!! Like a new 3 bedroom, 3 bath, 2 car garage, Maple Grove, Pulte built, townhome offers so much. Enjoy a beautiful open kitchen with white cabinets, white quartz countertops & large island, stainless appliances, and luxury vinyl plank flooring. If you love to entertain - this kitchen is amazing!! Off the kitchen, through the sliding glass doors, find the convenient patio. Convenient 1/2 bath on the main level. All bedrooms on the 2nd floor with upper-level laundry. The primary bedroom suite has plenty of closet space and a stunning private bath, quartz countertops, and stone/tile in the shower. It's a fabulous location and practically new! Plus, it is close to shopping, Rush Creek Golf Club, and Gleason Fields and within walking distance to Hy-Vee. This super clean townhome is move-in ready. Come and see!!
Andrea D. Conner, License # 40471694,Xome Inc., License 40368414, AndreaD.Conner@Xome.com, 844-400-XOME (9663), 750 State Highway 121 Bypass, Suite 100, Lewisville, TX 75067

Xome Inc. is not a Multiple Listing Service (MLS), nor does it offer MLS access. This website is a service of Xome Inc., a broker Participant of the Regional Multiple Listing Service of Minnesota, Inc. Open House information is subject to change without notice. The data relating to real estate for sale on this web site comes in part from the Broker ReciprocitySM Program of the Regional Multiple Listing Service of Minnesota, Inc. are marked with the Broker ReciprocitySM logo or the Broker ReciprocitySM thumbnail logo (little black house) and detailed information about them includes the name of the listing brokers. Copyright 2024, Regional Multiple Listing Service of Minnesota, Inc. All rights reserved.
Osseo Real Estate
The median home value in Osseo, MN is $300,400. This is higher than the county median home value of $289,200. The national median home value is $219,700. The average price of homes sold in Osseo, MN is $300,400. Approximately 82.96% of Osseo homes are owned, compared to 14.7% rented, while 2.35% are vacant. Osseo real estate listings include condos, townhomes, and single family homes for sale. Commercial properties are also available. If you see a property you’re interested in, contact a Osseo real estate agent to arrange a tour today!
Osseo, Minnesota 55311 has a population of 68,362. Osseo 55311 is more family-centric than the surrounding county with 39.39% of the households containing married families with children. The county average for households married with children is 33.56%.
The median household income in Osseo, Minnesota 55311 is $101,859. The median household income for the surrounding county is $71,154 compared to the national median of $57,652. The median age of people living in Osseo 55311 is 39.4 years.
Osseo Weather
The average high temperature in July is 83.4 degrees, with an average low temperature in January of 6.7 degrees. The average rainfall is approximately 31.6 inches per year, with 52.4 inches of snow per year.
