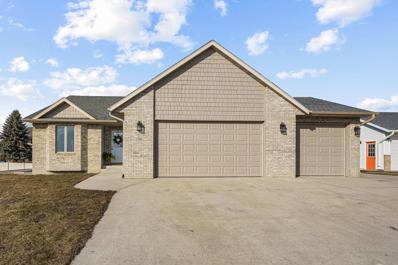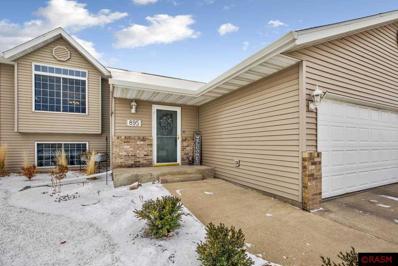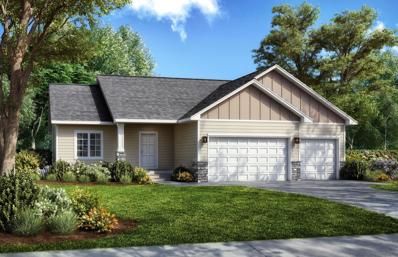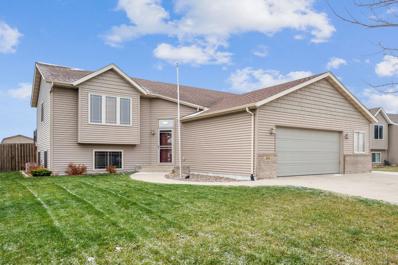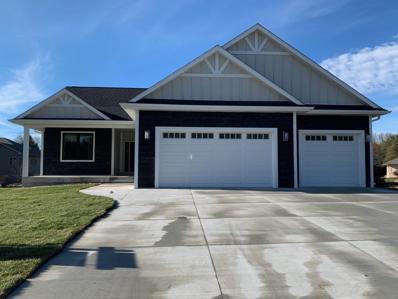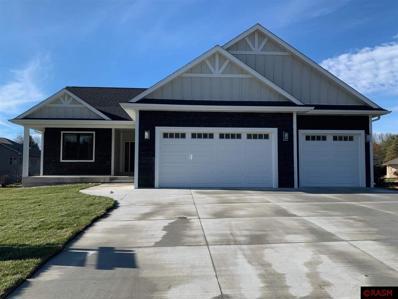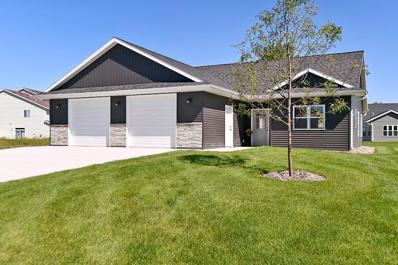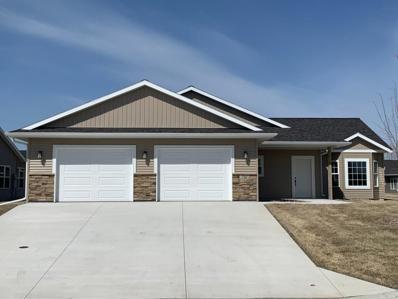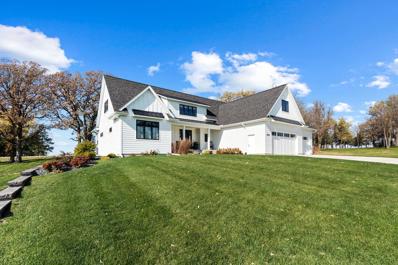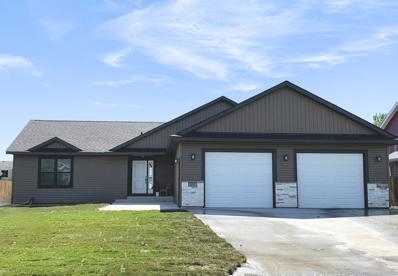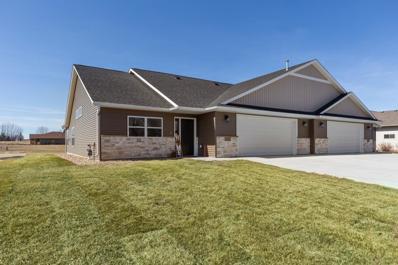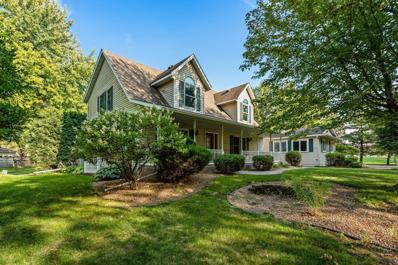Owatonna MN Homes for Sale
- Type:
- Single Family
- Sq.Ft.:
- 1,984
- Status:
- Active
- Beds:
- 3
- Lot size:
- 0.24 Acres
- Year built:
- 2003
- Baths:
- 3.00
- MLS#:
- 6489810
- Subdivision:
- Meadow Lands 13
ADDITIONAL INFORMATION
Nestled across from the newly constructed Owatonna high school, this inviting 3-bed, 3-bath home boasts an array of modern upgrades and conveniences. The spacious interior is adorned with brand-new carpet, flooring, and fresh paint throughout, offering a pristine canvas for personalization. The kitchen features stainless steel appliances, a new sink, new Corian countertops, and new cabinets. Each of the three bathrooms has been meticulously renovated with modern fixtures and elegant finishes, and the primary bath even includes a jetted tub providing a spa-like retreat for relaxation and rejuvenation. The family room, complete with a walkout, offers abundant light and indoor-outdoor living, perfect for entertaining guests or enjoying tranquil moments at home. An attached three-stall garage provides ample storage for vehicles and the yard is set apart by not one but two patios. A house worthy of making it your home!
- Type:
- Single Family
- Sq.Ft.:
- 2,114
- Status:
- Active
- Beds:
- 4
- Lot size:
- 0.23 Acres
- Year built:
- 2000
- Baths:
- 2.00
- MLS#:
- 7034281
ADDITIONAL INFORMATION
Nestled in a highly desirable location, this captivating four-bedroom, two-bathroom home exudes both charm and practicality. Featuring a lower-level family room, adorned with a cozy gas fireplace. The home also boasts a fenced backyard equipped with a storage shed and a deck, ideal for entertaining or relaxing, providing a perfect outdoor retreat for enjoying scenic views or hosting gatherings. Adding to the allure is the convenience of a three-stall garage, ensuring ample space for parking and storage. Don't let this opportunity slip away; schedule a viewing today and discover your new home sweet home!
- Type:
- Single Family
- Sq.Ft.:
- 1,514
- Status:
- Active
- Beds:
- 3
- Year built:
- 2023
- Baths:
- 2.00
- MLS#:
- 6469586
- Subdivision:
- Radel's Francis Addn
ADDITIONAL INFORMATION
Desirable Radel’s Francis community is located in the heart of Owatonna. Welcome to this incredible one-level living constructed by Precision-Built Homes. This high-end luxury build features a gourmet kitchen with center island and upgraded cabinets, SS appliances, and luxury-vinyl plank flooring, with all living facilities on the main level. This includes 3 bedrooms, 2 bathrooms, and an open floor concept. Call for more details or to schedule a private showing.
- Type:
- Single Family
- Sq.Ft.:
- 1,983
- Status:
- Active
- Beds:
- 4
- Lot size:
- 0.23 Acres
- Year built:
- 2006
- Baths:
- 2.00
- MLS#:
- 6468427
- Subdivision:
- Emerald Acres 3
ADDITIONAL INFORMATION
Great location, in a great neighborhood. This home features an open living, dining, and kitchen space with large kitchen island for gathering. 2 bedrooms with a jack and jill full bath on the upper level. Lower level features a large family room, 2 additional bedrooms, 3/4 bath, laundry and storage space. Oversized garage (27'4"x23'8") with additional parking pad on the side. The low maintenance deck overlooks the fully fenced backyard with storage shed.
- Type:
- Single Family
- Sq.Ft.:
- 3,578
- Status:
- Active
- Beds:
- 5
- Lot size:
- 0.34 Acres
- Year built:
- 2023
- Baths:
- 3.00
- MLS#:
- 6462963
- Subdivision:
- Maple Creek Estates
ADDITIONAL INFORMATION
Welcome to Owatonna's newest community! This stunning new construction home offers a combination of elegance and functionality. It's one of a kind that features almost 1800 square feet of finished space on each level. No details have been overlooked! Enjoy the spacious open front porch and prepare to be impressed by the main floor open concept that boasts a living room with floor to ceiling built-ins, modern metal open staircase and a fireplace that adds a touch of sophistication to the space. The kitchen is a chef's dream with a sprawling center island, quartz countertops and hidden walk-in Butler's Pantry. The owner's retreat includes a closet loaded with built-ins, walk-in shower and designer finishes with nearby laundry. Lower level includes a wet bar, hidden safe room, additional flex rooms, finished storage space galore. The lawn is plush with new sod and the irrigation system will help keep it looking beautiful. This is a place that you will be proud to call home!
- Type:
- Single Family
- Sq.Ft.:
- 3,538
- Status:
- Active
- Beds:
- 5
- Lot size:
- 0.34 Acres
- Year built:
- 2023
- Baths:
- 3.00
- MLS#:
- 7033811
ADDITIONAL INFORMATION
Welcome to Owatonna's newest community! Located on the edge of town this stunning new construction home offers a combination of elegance and functionality, making it the perfect place to call home. It's one of a kind that features almost 1800 square feet of finished space on each level. No details have been overlooked! Simply enjoy time on the spacious open front porch or step inside and prepare to be impressed by the main floor open concept that boasts a living room with floor to ceiling built-ins, modern metal open staircase and a gorgeous gas fireplace that adds a touch of sophistication to the space. The kitchen is a chef's dream with a sprawling center island, quartz countertops & hidden walk-in Butler's Pantry. The owner's retreat includes a closet loaded with built-ins, walk-in shower & designer finishes with the laundry located nearby. Surprises in the lower level include a wet bar, additional flex rooms, a hidden safe room, finished storage space galore and more. The lawn is plush with new sod and the irrigation system will help keep it looking beautiful. This is a place that you will be proud to call home!
- Type:
- Single Family
- Sq.Ft.:
- 1,356
- Status:
- Active
- Beds:
- 2
- Lot size:
- 0.21 Acres
- Year built:
- 2023
- Baths:
- 2.00
- MLS#:
- 6452115
- Subdivision:
- Eden Valley Dev Fourth Add
ADDITIONAL INFORMATION
It's not just a "NEW PATIO HOME" that you are buying, it's a "NEW WAY OF LIFE"! Are you looking for independent living but want the benefit from an association? A place where you don't need to care for the lawn or snow removal but would still like a garden, a utility shed or maybe a fence? Then this is the place for you! Let the association take care of the hard work so that you can enjoy the good life! The open floor plan is roomy and loaded with an abundance of natural light. It's just the right size for everyday living or entertaining. You will appreciate the natural light and granite countertops in the kitchen, a sunroom to relax, and the owners suite with a walk in closet and private bath. An added bonus is the spacious 2 car garage. This home is to be built. Information and pictures are from a similar home built in 2022/2023. Finishes and room sizes may vary slightly.
- Type:
- Single Family
- Sq.Ft.:
- 1,633
- Status:
- Active
- Beds:
- 2
- Lot size:
- 0.26 Acres
- Year built:
- 2023
- Baths:
- 2.00
- MLS#:
- 6452067
- Subdivision:
- Eden Valley Dev Fourth Add
ADDITIONAL INFORMATION
Are you looking for independent living but want the benefit from an association? A place where you don't need to care for the lawn or snow removal but would still like a garden, a utility shed or a fence? Then this is the place for you! Let the association take care of the hard work so that you can enjoy the good life! There are two sizes to choose from that are both currently permitted and under construction in this development. The open floor plans are roomy and loaded with an abundance of natural light. They are just the right size for everyday living or entertaining. You will appreciate the natural light and granite countertops in the kitchen, living room fireplace, a sunroom to relax, and the owners suite with a walk in closet and private bath. An added bonus is the spacious 2 car garage. Information and pictures are from a similar home built in 2022/2023. Finishes and room sizes may vary slightly. It's not just a "NEW PATIO HOME" that you are buying, it's a "NEW WAY OF LIFE"!
- Type:
- Single Family
- Sq.Ft.:
- 3,935
- Status:
- Active
- Beds:
- 6
- Lot size:
- 0.4 Acres
- Year built:
- 2020
- Baths:
- 4.00
- MLS#:
- 6450162
- Subdivision:
- Majestic Oaks Add
ADDITIONAL INFORMATION
Breathtaking and spacious custom-built home is sure to impress! A perfectly designed main floor offers a large kitchen with a walk-in pantry, kitchen prep area, oversized island, stainless steel appliances and double ovens. The main floor master suite is one of a kind that includes a large bathroom with double vanities, walk-in shower, large walk-in closet, laundry and access to patio. Main floor living and dining with beautiful views, gas fireplace, multiple storage areas, ½ bath, and home office area. Upstairs you will find three more bedrooms with walk-in closets, two baths, laundry, family room and bonus loft. The basement is yours to finish with over 2,000 unfinished square feet with garage access and daylight windows. The massive 1322 sq ft heated garage is complete with upgraded electrical shop lighting and electric car charger.
- Type:
- Single Family
- Sq.Ft.:
- 2,794
- Status:
- Active
- Beds:
- 4
- Lot size:
- 0.23 Acres
- Year built:
- 2023
- Baths:
- 3.00
- MLS#:
- 6426482
- Subdivision:
- Emerald Acres #3
ADDITIONAL INFORMATION
Are you looking for more space or downsizing? Do you want to avoid having to remodel to make it work for you? Take a look at this new ranch style home that meets the needs for the young, old and everyone in between. You will appreciate this open floor plan that is perfect for everyday living or for entertaining. From the beautiful kitchen with fine details like a tile backsplash, granite countertops and stainless steel appliances to the living room with its attractive stone fireplace, this home works for all ages. The primary bedroom suite will be a surprise! It boasts a trayed ceiling, walk-in closet, spacious private bath with a walk in shower and dual vanity. Main floor laundry is an added bonus! Need more space every day or just now and then? The lower level is completely finished including a spacious mechanical/storage room! Plus this floor has two big bedrooms, a 3/4 bathroom along with a fantastic oversized family room! Come and take a look! It’s time make this house your home!
- Type:
- Townhouse
- Sq.Ft.:
- 1,531
- Status:
- Active
- Beds:
- 2
- Lot size:
- 0.11 Acres
- Year built:
- 2023
- Baths:
- 2.00
- MLS#:
- 6419482
- Subdivision:
- North Bluff Estates
ADDITIONAL INFORMATION
NEW CONSTRUCTION IS NOW COMPLETE! Looking for one level living? Come check out this brand new townhome where great impressions are made at the front door. The modern open floor plan and décor provides a pleasing space that is loaded with lots of natural light. You can’t help but appreciate the beautiful kitchen that boasts a spacious island, granite countertops, tile backsplash, large pantry closet and stainless steel appliances. Cozy up to the fireplace in the living room or relax in the sunroom. Don’t miss the nice surprises found throughout the owner’s suite, such as a walk-in- closet and a private bath featuring a walk-in shower. The oversize garage offers room for some added storage. It’s convenient location provides easy access to I35, medical facilities, shopping and more…Come take a look! You will like what you see!
- Type:
- Single Family
- Sq.Ft.:
- 7,817
- Status:
- Active
- Beds:
- 5
- Lot size:
- 1.31 Acres
- Year built:
- 2000
- Baths:
- 5.00
- MLS#:
- 6418844
- Subdivision:
- Johnson
ADDITIONAL INFORMATION
INTERIOR PICTURES COMING 8/23...This expansive home sits on 1.3 acres and is located within city limits! An exceptional find, this home boosts over 7800 finished square feet of desirable living space! Complete with 5 bedrooms and 5 bathrooms, this 2 story home has so much to offer: great room, gourmet kitchen with SS appliances, pantry, large 4-season room, home office, rec room, and more! Head outside and find beautiful landscaping, multiple outdoor entertainment areas, heated and insulated garage, and an artificial putting green!
Andrea D. Conner, License # 40471694,Xome Inc., License 40368414, AndreaD.Conner@Xome.com, 844-400-XOME (9663), 750 State Highway 121 Bypass, Suite 100, Lewisville, TX 75067

Xome Inc. is not a Multiple Listing Service (MLS), nor does it offer MLS access. This website is a service of Xome Inc., a broker Participant of the Regional Multiple Listing Service of Minnesota, Inc. Open House information is subject to change without notice. The data relating to real estate for sale on this web site comes in part from the Broker ReciprocitySM Program of the Regional Multiple Listing Service of Minnesota, Inc. are marked with the Broker ReciprocitySM logo or the Broker ReciprocitySM thumbnail logo (little black house) and detailed information about them includes the name of the listing brokers. Copyright 2024, Regional Multiple Listing Service of Minnesota, Inc. All rights reserved.
Andrea D. Conner, License # 40471694,Xome Inc., License 40368414, AndreaD.Conner@Xome.com, 844-400-XOME (9663), 750 State Highway 121 Bypass, Suite 100, Lewisville, TX 75067

The data on this web site comes in part from the REALTOR® Association of Southern Minnesota. The listings presented on behalf of the REALTOR® Association of Southern Minnesota may come from many different brokers but are not necessarily all listings of the REALTOR® Association of Southern Minnesota are visible on this site. The information being provided is for consumers’ personal, non-commercial use and may not be used for any purpose other than to identify prospective properties consumers may be interested in purchasing or selling. Information is believed to be reliable, but not guaranteed. Copyright ©2024 REALTOR® Association of Southern Minnesota. All rights reserved.
Owatonna Real Estate
The median home value in Owatonna, MN is $278,500. This is higher than the county median home value of $175,900. The national median home value is $219,700. The average price of homes sold in Owatonna, MN is $278,500. Approximately 68.05% of Owatonna homes are owned, compared to 25.78% rented, while 6.18% are vacant. Owatonna real estate listings include condos, townhomes, and single family homes for sale. Commercial properties are also available. If you see a property you’re interested in, contact a Owatonna real estate agent to arrange a tour today!
Owatonna, Minnesota has a population of 25,613. Owatonna is more family-centric than the surrounding county with 34.43% of the households containing married families with children. The county average for households married with children is 32.96%.
The median household income in Owatonna, Minnesota is $56,289. The median household income for the surrounding county is $58,882 compared to the national median of $57,652. The median age of people living in Owatonna is 38.8 years.
Owatonna Weather
The average high temperature in July is 82.1 degrees, with an average low temperature in January of 4.7 degrees. The average rainfall is approximately 33.7 inches per year, with 42.2 inches of snow per year.
