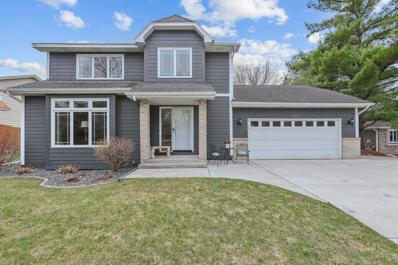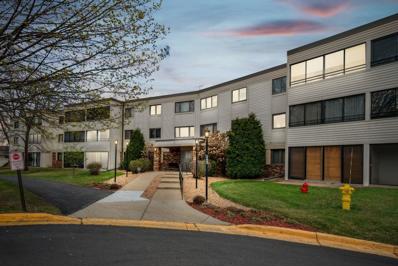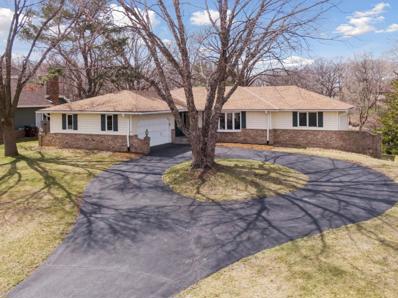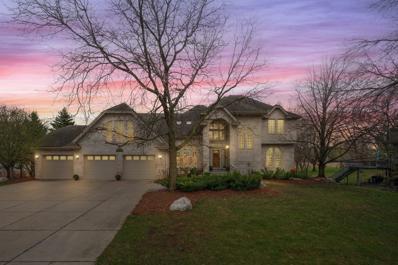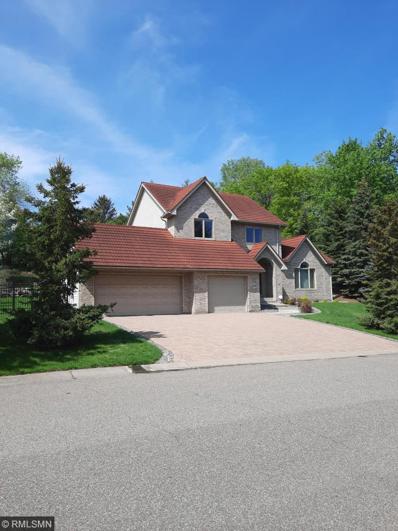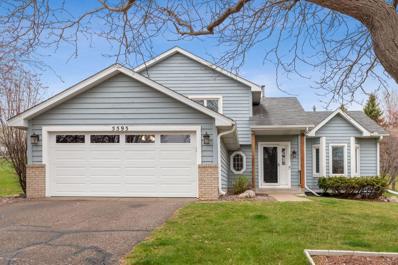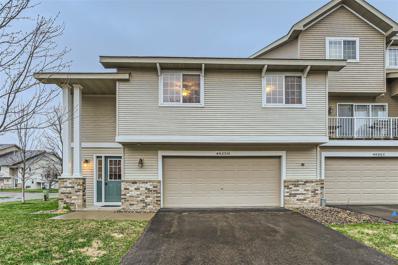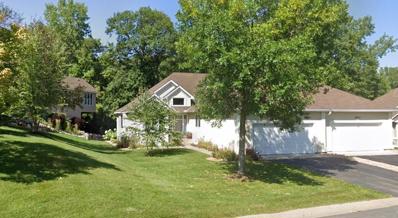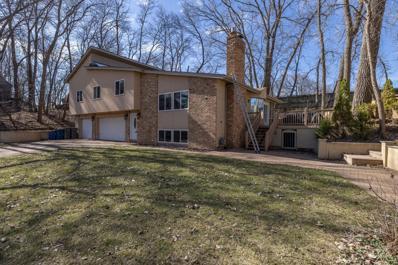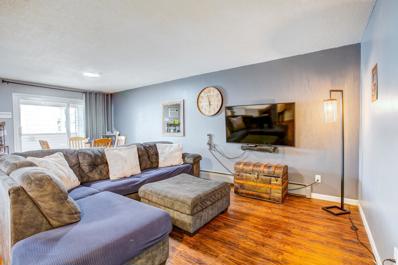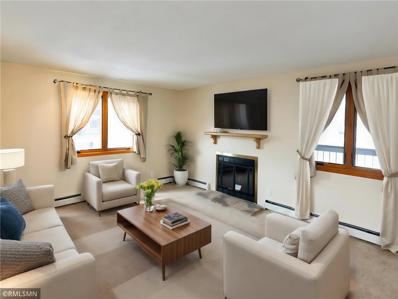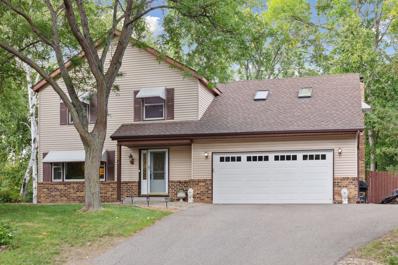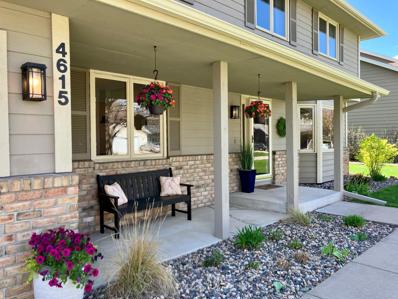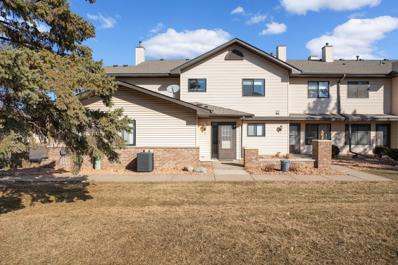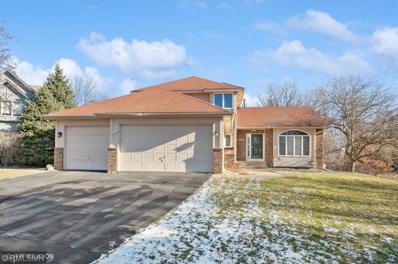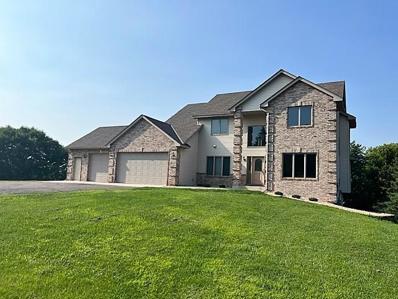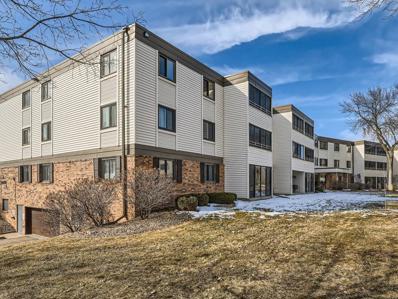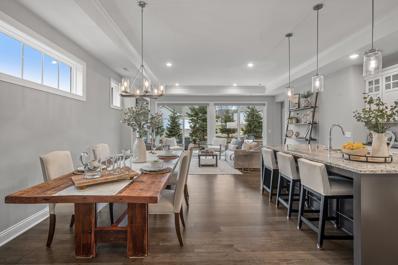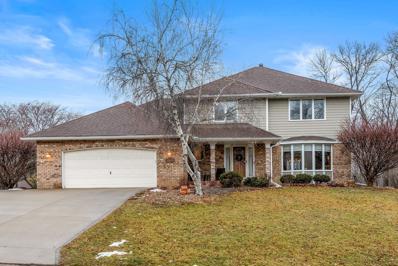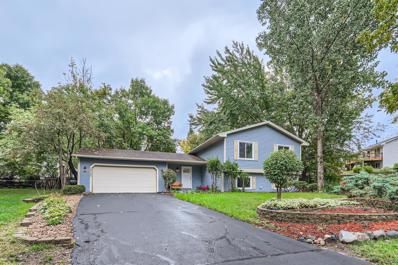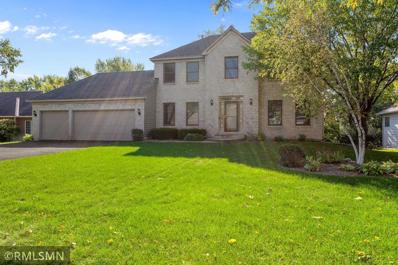Minneapolis MN Homes for Sale
- Type:
- Single Family
- Sq.Ft.:
- 2,596
- Status:
- NEW LISTING
- Beds:
- 3
- Lot size:
- 0.3 Acres
- Year built:
- 1994
- Baths:
- 3.00
- MLS#:
- 6522680
- Subdivision:
- Pine Ridge At Bass Lake
ADDITIONAL INFORMATION
Discover the charm of this meticulously maintained home in Plymouth, where comfort meets modern convenience. Featuring a series of thoughtful updates including a refreshed kitchen, new ceilings, and newer windows, this home ensures a move-in ready experience. Relax by the cozy fireplace during snowy days or entertain guests in the fully equipped game room with a wet bar. The spacious 4-stall tandem, heated garage provides ample space for your vehicles and storage needs. Enhanced with a new furnace and AC in 2021, and a brand-new roof installed just this week! The personally crafted patio with a woodburning fireplace, is sure to bring an oasis-like experience this summer! Don't miss out on this gem—it won't last long!"
- Type:
- Low-Rise
- Sq.Ft.:
- 1,104
- Status:
- NEW LISTING
- Beds:
- 2
- Lot size:
- 2.31 Acres
- Year built:
- 1988
- Baths:
- 2.00
- MLS#:
- 6490750
- Subdivision:
- Sagamore Eight
ADDITIONAL INFORMATION
Welcome home to your 2 bedroom 2 bath open corner unit! Upon entry you're greeted by spacious living area adorned with natural light. The open concept layout connects the living, dining and kitchen areas creating space for both relaxing and entertaining. The kitchen boasts great storage and counter space. The primary bedroom offers a 3/4 bath and full wall of closets. Adjacent to the living area is a cozy screened in porch providing a retreat where you can unwind with a book or enjoy your morning coffee while being sheltered from the elements. Abundant amenities offering indoor & outdoor pools, game room and party room all near walking paths.
- Type:
- Single Family
- Sq.Ft.:
- 3,500
- Status:
- NEW LISTING
- Beds:
- 4
- Lot size:
- 0.48 Acres
- Year built:
- 1988
- Baths:
- 4.00
- MLS#:
- 6520035
- Subdivision:
- Bass Lake Heights 4th Add
ADDITIONAL INFORMATION
Hillside Walkout Rambler on beautiful quiet pond/wetland: “It faces the street but lives in the woods.” 4 bedroom, 4 bathrooms, 3500 sq ft Wildlife abounds: ducks, geese, egrets, orioles, cardinals, woodpeckers, owls, eagles, etc. Main floor Family Living Room has windows on 3 sides faces West for afternoon sun but shaded by a grand oak. High efficiency gas fireplace. New deck off Family Living Room. Kitchen flows into Living Room over central island. Formal Dining Room. Formal Living Room with beautiful, large, 5 panel, bay window. Deck off Master Bedroom. Laundry main floor. Lower level has 2nd family room with fireplace, large play/exercise/office/etc. room, & unfinished shop/storage
$1,450,000
6210 Deerwood Circle N Plymouth, MN 55442
- Type:
- Single Family
- Sq.Ft.:
- 5,790
- Status:
- Active
- Beds:
- 5
- Lot size:
- 0.53 Acres
- Year built:
- 1989
- Baths:
- 4.00
- MLS#:
- 6366312
- Subdivision:
- Oakwood Shores 2nd Add
ADDITIONAL INFORMATION
LAKESHORE RETREAT ALERT! Ever wanted a lake home, but the drive and the upkeep on two homes seemed so daunting? You CAN have it all here...and still live within the 694/494 loop. Pike Lake is a peaceful "private" lake, but has channel access into Eagle Lake for all the additional recreation you could want - swimming, boating, fishing, tubing/knee-boarding. Home is solidly-built, custom floorplan with everything you could want - several gathering spaces, Office areas, updated Kitchen, recently-remodeled Primary Bathroom/Bedroom, two Four Season Porches, Four Upper Level Bedrooms with large closets, compartmentalized Upper Level Kids' Bathroom. Home features a large Lower-level with Family Room, Bedroom, full Bar, 3/4 Bathroom (even a secret storage area), Exercise/Bonus Room, which will walk-out to grand backyard that leads to a dock to your private lake oasis. Many updates have been made and still some room to add your own personal touches. BE IN BY SUMMER FOR LOTS OF LAKE FUN!
- Type:
- Single Family
- Sq.Ft.:
- 2,680
- Status:
- Active
- Beds:
- 3
- Lot size:
- 0.48 Acres
- Year built:
- 1997
- Baths:
- 4.00
- MLS#:
- 6521453
- Subdivision:
- Quail Hollow
ADDITIONAL INFORMATION
This lovely home has great curb appeal with brick in the front and metal roofing, while providing a fenced in backyard oasis that's truly unique to the area. The terraced backyard boasts great privacy, an established garden, quiet sitting area amongst mature pines, producing apple trees, 2 clean sheds for extra storage, and plenty of flat space as well. The hardwood floors on the main floor and upstairs are in immaculate condition. Large entry way, mudroom with 2 extra-large closets and laundry room. Open great room with tall vaulted ceilings and fireplace. The kitchen has ample storage with walk in pantry, granite countertops, and stainless steel appliances. Deck off the kitchen and separate dining room perfect for entertaining. All bedrooms upstairs with walk in closets. The basement has a family room, spacious sauna with relaxation area and bathroom, as well as multiple storage areas and indoor workshop. Easy access to 2 highways.
- Type:
- Single Family
- Sq.Ft.:
- 1,920
- Status:
- Active
- Beds:
- 4
- Lot size:
- 0.25 Acres
- Year built:
- 1992
- Baths:
- 3.00
- MLS#:
- 6512657
ADDITIONAL INFORMATION
Welcome to your new home in Plymouth, you'll love the Floor plan with upgrades & Vaulted ceilings. For easy living the Main floor features a bedroom, 3/4 bath, family room perfect for a piano, kitchen with stainless appliances, spacious living room and laundry/mud room. The Upper level has 3 bedrooms, a Private Primary suite with beautiful 3/4 bath and a Full Bath for the other 2 rooms to share. Bonus, lower level can be finished has an Egress window for a 5th bd, exercise room, workshop or large storage area. 2 car garage, great size deck and patio plus Berm in the back creates separation from the road and privacy. Lots of updates in the home and ready for you. 4 bed/ 3 bath/ 2 car, Excellent location with close access to 494, shopping, dining, OSSEO/MAPLE GROVE School district. Best home Value for newest home 1992, 4bd/3ba/2car (OWN Primary suite & add another 5th bedroom!)
- Type:
- Townhouse
- Sq.Ft.:
- 1,784
- Status:
- Active
- Beds:
- 2
- Year built:
- 2006
- Baths:
- 4.00
- MLS#:
- 6507282
- Subdivision:
- Cic 1345 Wynfield Place Condo
ADDITIONAL INFORMATION
Beautiful 2 story end-unit townhome in Plymouth! Spacious kitchen with stainless steel appliances. Upper level offers 2 primary bedrooms each with their own bathroom. Tons of natural light. Lower level offers plenty of room for family room, office, and potential 3rd bedroom ensuite. Oversized garage with tons of room for storage. Easy access to 494. Steps to parks and trails. Close to shopping and restaurants.
- Type:
- Townhouse
- Sq.Ft.:
- 3,327
- Status:
- Active
- Beds:
- 3
- Year built:
- 2002
- Baths:
- 3.00
- MLS#:
- 6517384
- Subdivision:
- Pike Lake Woods 3rd Add
ADDITIONAL INFORMATION
RARE HIGHLY DESIRED REMARKABLE PIKE LAKE WOODS TWIN HOME NEW CUSTOM FRYKLUND DESIGNED QUARTZ & STAINLESS WHITE KITCHEN. NEW WOOD FLOORS, NEW MECHANICALS AMAZING COZY FLOORPLAN 4 SEASON PORCH SUNNY DECK WALKOUT LL AND MORE... BOOK YOUR SHOWING TIME NOW THIS WON'T LAST LONG... Coming Soon is now here... Are you coming to see your new home before its gone?
- Type:
- Single Family
- Sq.Ft.:
- 2,317
- Status:
- Active
- Beds:
- 4
- Lot size:
- 0.38 Acres
- Year built:
- 1979
- Baths:
- 3.00
- MLS#:
- 6516836
- Subdivision:
- Morrison's Lake View Addition
ADDITIONAL INFORMATION
Stunning home in a phenomenal location between 494 and 169 off Bass Lake Road! The back yard boasts 3 levels of patio perfect for entertaining or enjoying the outdoors! Inside the home you have a modern (and large) kitchen and dinning area featuring granite counter tops including a massive Island, stainless appliances and spacious cabinetry! The panoramic windows allow you to view the lovely patio areas! A wonderful living room rounds out the main floor! Upstairs boast 4 bedrooms including the huge private suit with vaulted ceilings and an updated bathroom. You will have to see this master bedroom! Upstairs also has a hook up for washer and dryer. The lower level contains an updated 3/4 bath, a family room area and office/game room space as well. The 3 car garage includes a heated workshop space in the 3rd stall! Invisible fence installed in the yard for pets will stay with home as well! You won't want to miss out on this one!
- Type:
- Low-Rise
- Sq.Ft.:
- 950
- Status:
- Active
- Beds:
- 2
- Year built:
- 1969
- Baths:
- 1.00
- MLS#:
- 6515846
- Subdivision:
- Condo 0077 Sagamore 2 Condo
ADDITIONAL INFORMATION
Rare listing with the ENORMOUS patio AND balcony! Large bedrooms with fantastic closets and an additional storage room on the same level with even more closet space! Second bedroom would be the perfect spot for a home office. From the living room, step out to your huge private deck and patio area with gas line ready for grilling season! Not only can you enjoy privacy outside your sliding glass door, but you can also enjoy numerous paths, pond, green spaces and wildlife throughout the condo community. Living at the Sagamore Condominiums means you get the many perks of a workout room, heated indoor pool, outdoor swimming pool, sauna, tennis courts, a party room and community garden. You do not want to miss this one!
- Type:
- Low-Rise
- Sq.Ft.:
- 1,057
- Status:
- Active
- Beds:
- 2
- Year built:
- 1983
- Baths:
- 2.00
- MLS#:
- 6514311
- Subdivision:
- Condo 0433 Trenton Place Condo
ADDITIONAL INFORMATION
Welcome to Trenton Place! This immaculate corner unit 2-bedroom, 2-bath condo boasts two screened porches, a cozy wood-burning fireplace, laminate flooring, white cabinetry, and tile floors in the bathrooms. Enjoy one-level living with the convenience of an in-unit washer/dryer and underground heated parking. Common amenities include an outdoor pool, tennis courts, community room, workout facility, and sauna. With great proximity to parks, trails, and shopping, this well-maintained gem offers comfort and luxury at every turn.
- Type:
- Single Family
- Sq.Ft.:
- 3,073
- Status:
- Active
- Beds:
- 4
- Lot size:
- 0.33 Acres
- Year built:
- 1980
- Baths:
- 3.00
- MLS#:
- 6512972
- Subdivision:
- Schmidt Lake Woods
ADDITIONAL INFORMATION
See 3D virtual tour. Same family for 30+ years. 2 story w/4BRs up. Private 1/3 acre lot, 14x10 deck, & 3-season porch. Park like yard including sandbox, playset, wishing well, & 8x10 shed - plus 32x14 side parking pad w/basketball hoop. Main level features living room, dining room, family room, kitchen, dinette, 3-season porch, 1/2 bath, and foyer. Large LR/DR w/neutral decor. Kitchen features new appliances, ceramic tile floors, Cambria counters, & eat-in dinette area w/brkfst bar - open to FR. Family room w/fplc - open to 2nd dining area w/walkout to porch. Vaulted porch - overlooks private backyard w/walkout to deck. Upper level features 4 BRs w/ceiling fans & 2 baths including primary BR w/private 3/4 bath, 21x13 4th BR/bonus room, & full bath. Lower level features 2nd family room/rec room, laundry room w/built-in cabinets & newer w/d. Vinyl windows main & upper level-2011 & 2017, Siding/roof/furnace/AC-2008, 200 amp elec-2022, water heater-2019, refrigerator/microwave/range-2024.
- Type:
- Single Family
- Sq.Ft.:
- 2,676
- Status:
- Active
- Beds:
- 4
- Lot size:
- 0.22 Acres
- Year built:
- 1987
- Baths:
- 3.00
- MLS#:
- 6505851
- Subdivision:
- Woodlands 2nd Add
ADDITIONAL INFORMATION
This home checks all of the boxes! Classic two-story in a great neighborhood, steps from a walking path to Rolling Hills Park. New roof and gutters, newer furnace, AC, and numerous other updates. Lots of room for everyone inside and out! A welcoming entrance leads to a front Foyer, main floor Office, and Dining Room. Enjoy views of the backyard from the Kitchen, Eating Area, and Great Room. A Mud Room and Powder Room complete the main level. The second floor features four bedrooms, including a generous-sized Primary Suite, Ensuite, and walk-in closet. The lowest level has a completely remodeled recreation room and workout room. The beautifully manicured yard, perennials, and gardens, offer more great spaces to relax, entertain, and play. Great house, great location. Better hurry!
- Type:
- Townhouse
- Sq.Ft.:
- 1,362
- Status:
- Active
- Beds:
- 2
- Lot size:
- 0.83 Acres
- Year built:
- 1988
- Baths:
- 1.00
- MLS#:
- 6488095
- Subdivision:
- Condo 0625 Cardinal Ridge Townhom
ADDITIONAL INFORMATION
Immaculate south-facing END UNIT with Lake views in this quiet, stunning development in Plymouth. Carefree-living with a nature park and gorgeous walking trails! Big windows with lake views bring in lots of light for a bright open-concept dining/living room with a gas fireplace. Two beds (with walk-in closets), full bath and laundry all on same level. Outdoor landscaping with rock & shrubs. New AC unit. Roof/Siding replaced within the last 5 years. Updated windows. Walk right out your front door to the tree canopied walking trails that lead to gorgeous Three Ponds Park. Great location close to restaurants, shops, trails & more!....live your best life here at home!
- Type:
- Single Family
- Sq.Ft.:
- 3,044
- Status:
- Active
- Beds:
- 5
- Lot size:
- 0.59 Acres
- Year built:
- 1992
- Baths:
- 4.00
- MLS#:
- 6501143
- Subdivision:
- Wild Wings 4th Add
ADDITIONAL INFORMATION
Five Bedrooms,Four Baths,Two fire places,,Walk out, Formal Dinning and as well dinning area,Jucuzzi tub in the master suites.Wet bard hard wood floors,Three car garages one garage deep and high to park boat,RV.etc.Nice corner lot on the cul de sac.Deck and patio.Many widows all around.High ceilings .House is built strong .Lower level can be use for as mother in law apartment or rental.Lower level is walk our separate entry. Bath,Bedroom,Family room,Storage room,Fire place,Full wet bar,Refrigerator, Sink Dinning Area,Patio.Plenty of room.Room to finish for more storage,Sauna,Exercise room.Etc. add more square feet after finish the utility room.
- Type:
- Single Family
- Sq.Ft.:
- 3,742
- Status:
- Active
- Beds:
- 6
- Lot size:
- 0.56 Acres
- Year built:
- 1999
- Baths:
- 4.00
- MLS#:
- 6500755
- Subdivision:
- Bridgid Glenn
ADDITIONAL INFORMATION
Welcome to the stately 2-story home in the heart of Plymouth. This bright, sun-filled, airy, and inviting house features 6 (!) bedrooms with 4 of them on the upper level, 4 bathrooms, office on the main level, 9 feet ceilings on main and lower levels, vaulted foyer, laundry on main floor, walk-out basement, HW floors, full sauna and more. Oversized 3+ car garage - a place to store all of your toys and garden tools. Private .6 acre lot with plenty of room to roam, play and entertain. Recent updates include newer Stainless Steel full size Wi-Fi Family Hub fridge, dishwasher, new retaining wall in the back yard, and new landscaping up front. MUST SEE!!!
- Type:
- Low-Rise
- Sq.Ft.:
- 1,132
- Status:
- Active
- Beds:
- 2
- Year built:
- 1983
- Baths:
- 2.00
- MLS#:
- 6491911
- Subdivision:
- Condo 0429 Sagamore 5 A Condo
ADDITIONAL INFORMATION
This well-maintained 3rd floor condo offers a fantastic open layout, spacious kitchen, formal dining and living room, 3-season porch, 2 large bedrooms, new carpeting and fresh paint, in-unit laundry, assigned storage space, and heated underground parking stall. The unit is part of a 55+ community and association dues include heat. Shared amenities include indoor and outdoor pools, sauna, exercise room, tennis courts, community and rec room. Great location near retail and restaurants, regional parks, and Medicine Lake, and convenient access to highways. Move in ready and quick close available!
- Type:
- Single Family-Detached
- Sq.Ft.:
- 2,050
- Status:
- Active
- Beds:
- 3
- Lot size:
- 0.11 Acres
- Year built:
- 2020
- Baths:
- 2.00
- MLS#:
- 6485867
- Subdivision:
- The Villas At Bass Creek
ADDITIONAL INFORMATION
This exquisite villa built by Charles Cudd a high-end builder has meticulously crafted sophistication. Entering you're greeted to the heart of the villa. The gourmet kitchen with beautiful tile backsplash serves as a backdrop to premium appliances & a massive center island. The open living room, large kitchen & dining area combine to create a versatile & stylish space for entertaining guests. Large windows flood the space with natural light & offer picturesque views of the expansive patio, surrounded by lush evergreens for utmost privacy. Retreat to the primary oasis, a spacious bedroom that boasts a luxurious en-suite bathroom complete with a walk-in tile shower, a huge double vanity with ample storage, & a custom walk-in closet. Transforming the large second-story space into an entertainment room provides a dedicated area for leisure activities & relaxation. The expansive room offers a blend of relaxation & playfulness can accommodate a large bedroom & play area.
- Type:
- Single Family
- Sq.Ft.:
- 3,417
- Status:
- Active
- Beds:
- 4
- Lot size:
- 0.28 Acres
- Year built:
- 1985
- Baths:
- 4.00
- MLS#:
- 6483995
- Subdivision:
- Harrison Hills 2nd Add
ADDITIONAL INFORMATION
Lovely 2 story nestled into the woodsy, winding Harrison Hills! Private corner lot overlooking pond. Spring is here and this beautiful landscaping will come to life! Enjoy all the best views from maintenance free deck and 3 season porch! Check out the room sizes and bedroom sizes in this spacious home. Main level has a center island kitchen w/informal dining area open to FR w/FP plus separate formal dining and spacious living room. Enjoy the light and bright spaces! Primary suite is roomy w/walk in closet and full bath w/jetted tub and separate shower. LL has more recreation/FR space, 4th bedroom, 3/4 bath and storage room. This is such a great location - convenient to EVERYTHING you need! Notable Updates: Roof will be new in 2024 (on the Spring schedule!) - AC/Furnace replaced 6 years ago - Siding/Gutters/Current Roof 12 years old -Wall Oven/Microwave new in 2022 - washer/Dryer/Microwave new in 2023 - Newer Cement Driveway.Please see supplement for info on a lender paid rate buy down!
- Type:
- Single Family
- Sq.Ft.:
- 1,280
- Status:
- Active
- Beds:
- 3
- Lot size:
- 0.3 Acres
- Year built:
- 1983
- Baths:
- 2.00
- MLS#:
- 6472854
- Subdivision:
- Nathan Trails 2
ADDITIONAL INFORMATION
Unique opportunity to own a totally remodeled move-in condition home on a cul-de-sac in Plymouth at this price! This home has NEW carpet, flooring bathrooms, paint, furnace, stainless steel appliances and vinyl siding, updated kitchen with white cabinets, solid surface countertops! Also NEWER water softener, garage door and many other items replaced so with the space you were looking for without all the work. This home has three bedrooms, large backyard with deck. Certainly, this is THE one you don't want to miss!
- Type:
- Single Family
- Sq.Ft.:
- 3,692
- Status:
- Active
- Beds:
- 5
- Lot size:
- 0.45 Acres
- Year built:
- 1994
- Baths:
- 4.00
- MLS#:
- 6435448
- Subdivision:
- Swan Lake South Add
ADDITIONAL INFORMATION
Great Swan Lake location. Wonderful home awaits you. This home has just had a major remodel completed. All new flooring throughout except for hardwood in kitchen. Most of home has been repainted. There are new built-ins in the family room, new knock-down ceilings in main and lower floors, new wet bar in lower level. New backsplash in kitchen. New stainless steel appliances. It has granite countertops, under cabinet lighting, and center island. Inviting Sunroom for time to relax. Main floor family room has new built-in bookcase. Master bedroom with jetted tub, quartz countertop and walk-in closet. New shower, toilet and floors. Main bath has quartz ctops. Good-sized junior bedrooms with large closets. Huge windows for sunlit spaces, large formal dining room for entertaining, lower level is finished with new wet bar, 5th bedroom and beautifully updated bath with quartz countertops and shower. Seal coated driveway. New roof and gutters just installed. Just move in and enjoy.
Andrea D. Conner, License # 40471694,Xome Inc., License 40368414, AndreaD.Conner@Xome.com, 844-400-XOME (9663), 750 State Highway 121 Bypass, Suite 100, Lewisville, TX 75067

Xome Inc. is not a Multiple Listing Service (MLS), nor does it offer MLS access. This website is a service of Xome Inc., a broker Participant of the Regional Multiple Listing Service of Minnesota, Inc. Open House information is subject to change without notice. The data relating to real estate for sale on this web site comes in part from the Broker ReciprocitySM Program of the Regional Multiple Listing Service of Minnesota, Inc. are marked with the Broker ReciprocitySM logo or the Broker ReciprocitySM thumbnail logo (little black house) and detailed information about them includes the name of the listing brokers. Copyright 2024, Regional Multiple Listing Service of Minnesota, Inc. All rights reserved.
Minneapolis Real Estate
The median home value in Minneapolis, MN is $353,100. This is higher than the county median home value of $289,200. The national median home value is $219,700. The average price of homes sold in Minneapolis, MN is $353,100. Approximately 68.84% of Minneapolis homes are owned, compared to 27.31% rented, while 3.85% are vacant. Minneapolis real estate listings include condos, townhomes, and single family homes for sale. Commercial properties are also available. If you see a property you’re interested in, contact a Minneapolis real estate agent to arrange a tour today!
Minneapolis, Minnesota 55442 has a population of 76,258. Minneapolis 55442 is more family-centric than the surrounding county with 35.86% of the households containing married families with children. The county average for households married with children is 33.56%.
The median household income in Minneapolis, Minnesota 55442 is $91,867. The median household income for the surrounding county is $71,154 compared to the national median of $57,652. The median age of people living in Minneapolis 55442 is 39.8 years.
Minneapolis Weather
The average high temperature in July is 82.6 degrees, with an average low temperature in January of 6 degrees. The average rainfall is approximately 31.5 inches per year, with 52.4 inches of snow per year.
