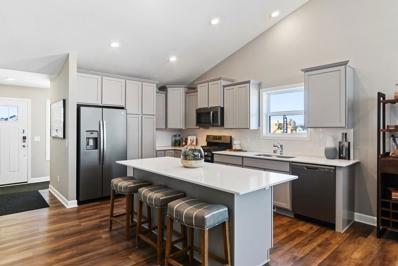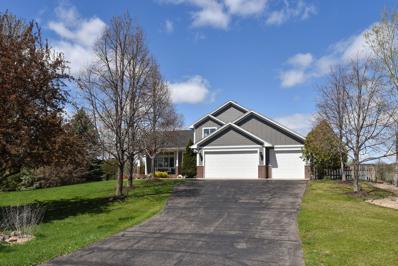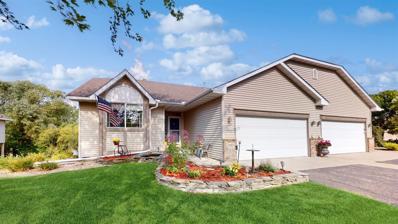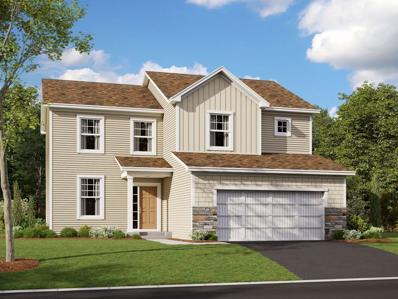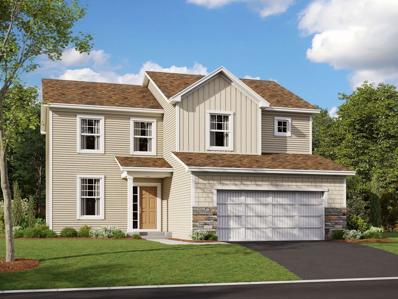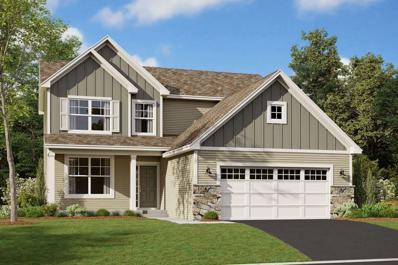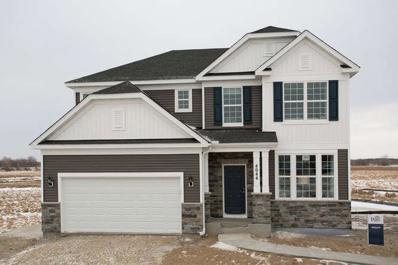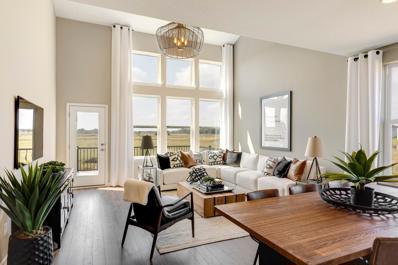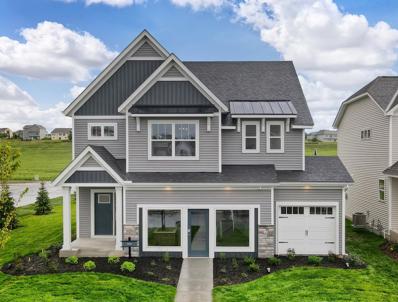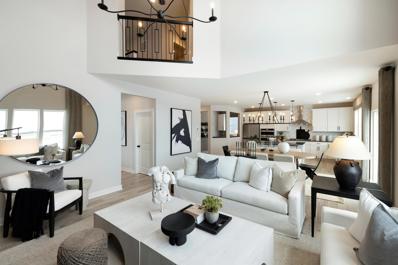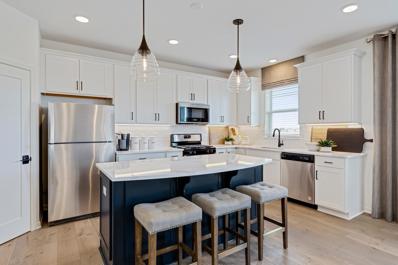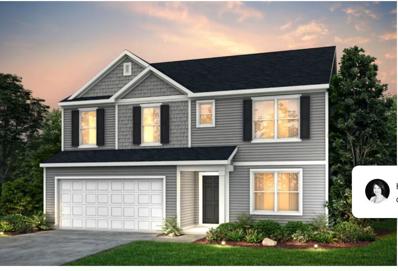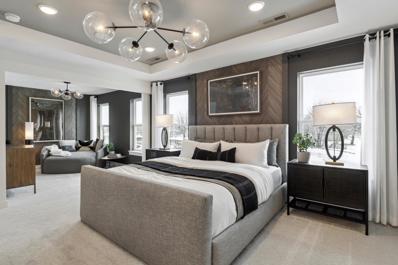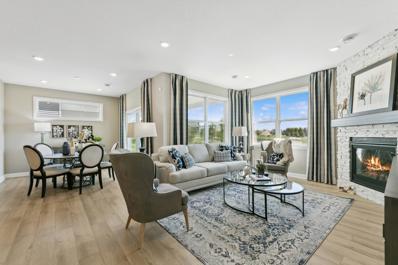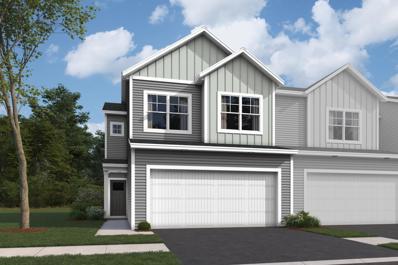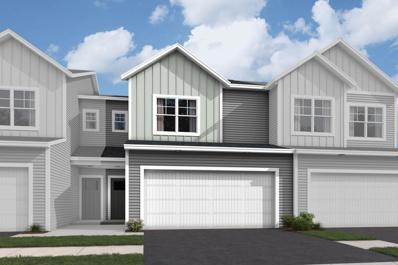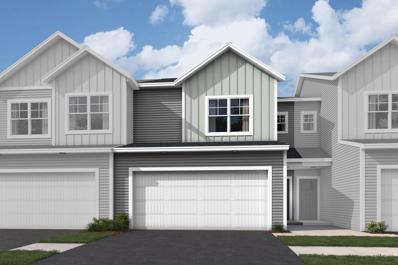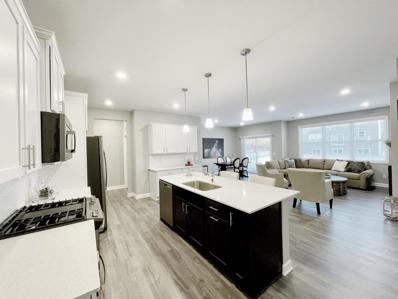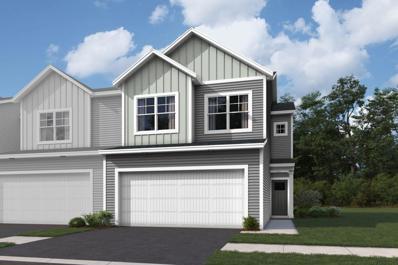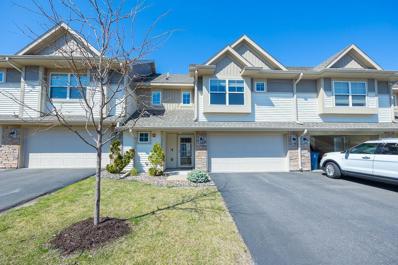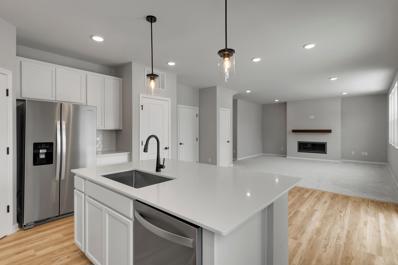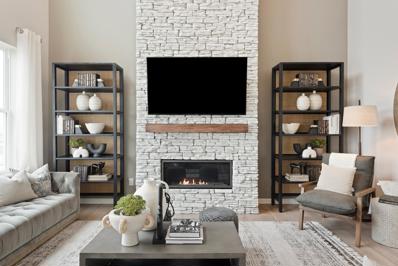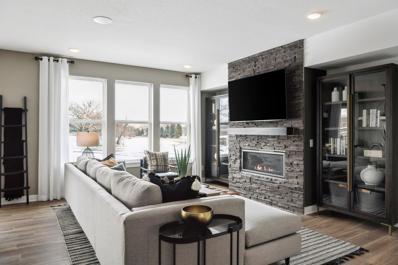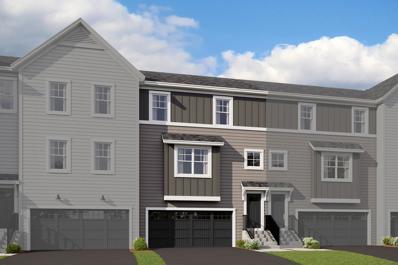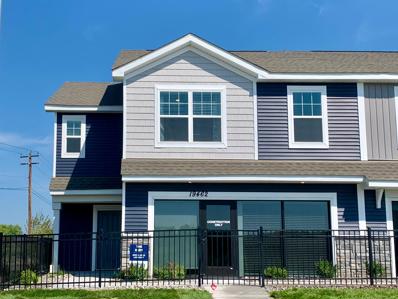Rogers MN Homes for Sale
$482,985
23175 Wood Lane Rogers, MN 55374
- Type:
- Single Family
- Sq.Ft.:
- 1,719
- Status:
- NEW LISTING
- Beds:
- 3
- Lot size:
- 0.22 Acres
- Year built:
- 2024
- Baths:
- 3.00
- MLS#:
- 6532051
- Subdivision:
- Lennar At Skye Meadows
ADDITIONAL INFORMATION
This home is currently under construction, to be completed late August. Ask how you can save $10k in closing costs with seller's preferred lender. This popular Donovan floor plan has 3 beds and 2.5 baths with the option for added rooms in the unfinished basement for the future. You will enjoy the beautiful finishes as the home has so much to offer-all kitchen appliances are included in your luxury kitchen-quartz countertops and soft close cabinetry. The home also comes with a stunning electric fireplace located in the family room. 3 bedrooms are located on one level-there is a full hall bath & a private ensuite bath in the owner's suite. There is a technology package that includes the RING doorbell, security kit, media enclosure plus so much more.
$834,500
22820 Tiffany Trail Rogers, MN 55374
- Type:
- Single Family
- Sq.Ft.:
- 4,068
- Status:
- NEW LISTING
- Beds:
- 4
- Lot size:
- 2.02 Acres
- Year built:
- 2003
- Baths:
- 4.00
- MLS#:
- 6529861
- Subdivision:
- Heather Ridge Farm 3
ADDITIONAL INFORMATION
This wonderful modified two story walk-out home is located on 2.02 acres in the Heather Ridge Farm development. Upon entering this home, you will instantly fall in love with the beautiful great room with its brick fireplace and custom built-ins. The kitchen has an abundance of cabinet space, center island, SS appliances, granite counter tops, and subway tile backsplash. Walk out to two maintenance free decks and hot tub from dining area. Lower level family room has a second fireplace, wet bar, office, 3/4 bath, walk out to stamped concrete patio, and entrance to lower garage. See supplement for more features of this beautiful home.
$399,900
13787 Dorothy Drive Rogers, MN 55374
- Type:
- Townhouse
- Sq.Ft.:
- 3,004
- Status:
- Active
- Beds:
- 3
- Year built:
- 2000
- Baths:
- 3.00
- MLS#:
- 6529842
- Subdivision:
- North Ridge
ADDITIONAL INFORMATION
This home has all the square footage! Over 3000 sq ft walk out rambler twin home, features 3 bedrooms, 3 bathrooms & main floor laundry. The spacious sunroom leads to a private deck overlooking a pond. The lower level has 1 bedroom with a walk-in closet, new LVP flooring, lots of storage and a stone fireplace for those cold nights.
- Type:
- Single Family
- Sq.Ft.:
- 2,147
- Status:
- Active
- Beds:
- 3
- Lot size:
- 0.16 Acres
- Year built:
- 2024
- Baths:
- 3.00
- MLS#:
- 6529387
- Subdivision:
- Edgewater Third Add
ADDITIONAL INFORMATION
Welcome to this charming 3-bedroom, 2.5-bathroom home in Rogers, MN. This new construction home offers a perfect blend of modern design and functionality. As you step inside, you are greeted by an inviting 2-story open floorplan that seamlessly connects the living spaces. The spacious kitchen is a focal point, boasting a center island that provides extra counter space for meal preparation and casual dining. It also includes a large pantry and stainless steel appliances! On the second floor, a huge loft can function as a game room, kids' play space, or whatever you can imagine. Your owner's bedroom is a luxurious retreat featuring an en-suite bathroom with a dual-sink vanity and a walk-in closet. The other 2 bedrooms are generously sized and offer plenty of natural light, creating a warm and welcoming atmosphere throughout the home. With a total size of 2,147 square feet, there is ample room to personalize and make this home your own.
- Type:
- Single Family
- Sq.Ft.:
- 2,147
- Status:
- Active
- Beds:
- 3
- Lot size:
- 0.15 Acres
- Year built:
- 2024
- Baths:
- 3.00
- MLS#:
- 6529367
- Subdivision:
- Edgewater Third Add
ADDITIONAL INFORMATION
Welcome to 24445 Edgewater Drive in Rogers, MN! This beautiful property offers a blend of modern elegance and comfort in a thriving community. Perfect for a growing family or those looking for more space, this 2-story home boasts 3 bedrooms and 2.5 bathrooms. The open floorplan creates a seamless flow between the main living areas. The kitchen is a chef's dream, featuring stainless steel appliances and a center island that provides both functionality and style. The spacious family room has an electric fireplace to provide warmth and ambiance during the winter months. Upstairs, you'll find the owner's bedroom—a peaceful retreat, complete with an en-suite bathroom with a dual-sink vanity and a walk-in closet. The 2 additional bedrooms can be used as children's rooms, guest rooms, or home offices, and the massive loft provides a flexible space for you to create whatever dream room you've always wanted. With 2,147 square feet, this home offers ample room for relaxation and entertainment.
- Type:
- Single Family
- Sq.Ft.:
- 1,982
- Status:
- Active
- Beds:
- 3
- Lot size:
- 0.2 Acres
- Year built:
- 2024
- Baths:
- 3.00
- MLS#:
- 6529397
- Subdivision:
- Edgewater Third Add
ADDITIONAL INFORMATION
Welcome to this charming 3-bedroom, 2.5-bathroom home located at 24455 Edgewater Lane! Featuring nearly 2,000 square feet spread over 2 stories, this beautiful property is a great opportunity for you to own a new construction home. Upon entering, you'll be greeted by a modern, open floorplan that seamlessly integrates the living room, dining area, and kitchen. The kitchen is a dream, boasting stainless steel appliances, tons of cabinet space, and a stylish island that doubles as a breakfast bar–perfect for quick meals or casual gatherings with family and friends. There's also a wonderful bonus room waiting to be transformed into whatever space you need! Upstairs, the primary bedroom has an en-suite bathroom featuring a dual-sink vanity and a walk-in closet. The 2 additional bedrooms are versatile spaces that can accommodate a growing family and guests, or be converted to suit your needs, whether it be a home office or hobby space. Last but certainly not least is your 2-car garage.
- Type:
- Single Family
- Sq.Ft.:
- 2,508
- Status:
- Active
- Beds:
- 4
- Lot size:
- 0.44 Acres
- Year built:
- 2024
- Baths:
- 3.00
- MLS#:
- 6529348
- Subdivision:
- Aster Mill
ADDITIONAL INFORMATION
The Mercer home features an open-concept main floor including a flex room or possible 1st floor bed/bath, and built-in planning center desk. Add a fireplace with stone to showcase this home! Design your gourmet kitchen with 42" cabinets, quartz countertops, and a built-in range/oven. There are 3 bedrooms included, a loft, separate sitting-area in the owner's suite, and upper-level laundry making this home a must see! Also includes a three-car garage, and basement. Aster Mill is part of School District 728 - Highly ranked elementary, middle, and high schools. Photos are of a similar model home. Come check out Aster Mill to learn more about this home and tour a similar model! Please note that photos are of the model home.
- Type:
- Single Family
- Sq.Ft.:
- 2,456
- Status:
- Active
- Beds:
- 3
- Lot size:
- 0.27 Acres
- Year built:
- 2024
- Baths:
- 3.00
- MLS#:
- 6529342
- Subdivision:
- Aster Mill
ADDITIONAL INFORMATION
Build the Linwood home featuring an open-concept main floor, flex room and grand two-story Gathering Room. There is a private Owner's suite on its own level with upper-level laundry, Bath 2, and two additional bedrooms on the top level. Travel down a short flight below the main level to a spacious game room with additional space and room for a fourth bedroom in the basement. Also includes a three-car garage! Aster Mill is part of School District 728 - Highly ranked elementary, middle, and high schools. Photos are of a similar model home. Come check out Aster Mill to learn more about this home or how Pulte can help build your new home! Please note that photos are of the model home.
- Type:
- Single Family
- Sq.Ft.:
- 2,732
- Status:
- Active
- Beds:
- 4
- Year built:
- 2022
- Baths:
- 4.00
- MLS#:
- 6529618
- Subdivision:
- Edgewater Landing
ADDITIONAL INFORMATION
This Henry house is a beautiful example of the home you can build here! The floor plan features an open main level with a cozy gas fireplace in the family room which opens up to the kitchen with a large island, architecturally designed cabinets, quartz counters and stainless steel appliances - all for modern and convenient living. Heading upstairs you will find 3 bedrooms, a very roomy loft and convenient laundry. The lower level is also finished with another bedroom, rec room and 3/4 bath. Model hours are 11-6 daily. Stop in to see this beautiful home and community!
- Type:
- Single Family
- Sq.Ft.:
- 3,290
- Status:
- Active
- Beds:
- 4
- Lot size:
- 0.24 Acres
- Year built:
- 2024
- Baths:
- 3.00
- MLS#:
- 6529326
- Subdivision:
- Aster Mill
ADDITIONAL INFORMATION
Build one of the most popular floor plans Pulte offers, in one of the most popular neighborhoods! The Waverly home soars with two story ceilings in the gathering room. Add a fireplace with stone to showcase this home! A gourmet kitchen with 42" cabinets, quartz countertops, 4 bedrooms up with a huge loft, and formal dining room makes this home a must see! Aster Mill is part of School District 728 - Highly ranked elementary, middle, and high schools. Photos are of a similar model home. Come check out Aster Mill to learn more about this home or how Pulte can help build your new home! Please note that photos are of the model home.
- Type:
- Single Family
- Sq.Ft.:
- 2,390
- Status:
- Active
- Beds:
- 3
- Lot size:
- 0.24 Acres
- Year built:
- 2024
- Baths:
- 3.00
- MLS#:
- 6529242
- Subdivision:
- Aster Mill
ADDITIONAL INFORMATION
Build one of the most popular floor plans Pulte offers, in one of the most popular neighborhoods! The Newberry home features an open-concept main floor including a flex room and built-in planning center desk. Add a fireplace with stone to showcase this home! A gourmet kitchen with 42" cabinets, quartz countertops, 3 bedrooms up with a huge loft, and upper-level laundry makes this home a must see! Also includes a three-car garage, and basement. Aster Mill is part of School District 728 - Highly ranked elementary, middle, and high schools. Photos are of a similar model home. Come check out Aster Mill to learn more about this home or how Pulte can help build your new home! Please note that photos are of the model home.
$484,990
12819 Farnham Lane Rogers, MN 55374
- Type:
- Single Family
- Sq.Ft.:
- 2,606
- Status:
- Active
- Beds:
- 4
- Lot size:
- 0.17 Acres
- Year built:
- 2024
- Baths:
- 3.00
- MLS#:
- 6527655
- Subdivision:
- Aster Mill
ADDITIONAL INFORMATION
The Hampton floor plan is an open concept layout with an additional flex room on the main level that would work great for an office or Den. This Hampton plan includes 4 Bedrooms and large loft plus a laundry room all on the upper-level! Anchored by great schools, plentiful dining and retail options, and nationally recognized recreation, Rogers is a fast growing city in Hennepin County. All of this within District #728 and only 25 minutes from downtown! Please note that home is under construction and photos are of model properties. Model is open daily from 11am-6pm. Move in early fall 2024!
- Type:
- Single Family
- Sq.Ft.:
- 3,008
- Status:
- Active
- Beds:
- 4
- Year built:
- 2024
- Baths:
- 3.00
- MLS#:
- 6529203
- Subdivision:
- Aster Mill
ADDITIONAL INFORMATION
Pulte's newest community in Rogers is here and it is selling fast!! Welcome to Aster Mill! This home under construction is the popular Continental floor plan and features a gourmet kitchen, formal dining room, separate flex room, and open-concept. The community is part of School District 728 - Highly ranked elementary, middle, and high schools. Photos are of a similar model home. Come check out our model of the same floorplan and learn more about how Pulte can help build your new home! Model is open everyday from 11am-6pm. Completion window for this home is Aug-Sept 2024.
$516,455
20168 Marsh Court Rogers, MN 55311
- Type:
- Single Family
- Sq.Ft.:
- 1,862
- Status:
- Active
- Beds:
- 2
- Lot size:
- 0.23 Acres
- Year built:
- 2024
- Baths:
- 2.00
- MLS#:
- 6528253
- Subdivision:
- Laurel Creek
ADDITIONAL INFORMATION
Ready to close by early August! This home is so open and spacious, all one on level. The Buckingham floor plan fits everyone's needs. Two bedroom and a den, or 3 bedroom on main. Open feeling throughout the house. quartz counter tops and Island. Laminate plank floors. Shared pool and pickleball court! No steps, association maintained.
$348,060
13613 Busch Lane Rogers, MN 55374
- Type:
- Townhouse
- Sq.Ft.:
- 1,772
- Status:
- Active
- Beds:
- 3
- Year built:
- 2024
- Baths:
- 3.00
- MLS#:
- 6527780
- Subdivision:
- Towns At Fox Creek
ADDITIONAL INFORMATION
Welcome to this new, charming 3-bedroom, 2.5-bathroom townhome in Rogers, MN. As you step inside, you'll be greeted by an open floorplan that seamlessly connects the kitchen, dining area, and living room. The kitchen is a true highlight, boasting stainless steel appliances, quartz countertops, and a stylish island that provides extra counter space for casual dining or entertaining. The electric fireplace in the living room also serves as a focal point. Upstairs, the owner's bedroom features an en-suite bathroom and a walk-in closet. 2 additional bedrooms with a loft offer plenty of space for family, guests, or a home office, ensuring every room serves a special purpose. With 1,667 total square feet of living space, this property provides ample room for comfortable living. Whether you're looking to cozy up indoors or host gatherings with loved ones, this home offers the flexibility to suit your lifestyle. This residence also includes a 2-car garage.
$330,050
13621 Busch Lane Rogers, MN 55374
- Type:
- Townhouse
- Sq.Ft.:
- 1,772
- Status:
- Active
- Beds:
- 3
- Year built:
- 2024
- Baths:
- 3.00
- MLS#:
- 6515544
- Subdivision:
- Towns At Fox Creek
ADDITIONAL INFORMATION
Welcome to 13621 Busch Lane! This 3-bed, 2.5-bath townhome features an open-concept living space on the main floor with all the bedrooms and full baths up on the second floor. Step onto the covered front porch and into the foyer, which immediately opens to the kitchen. An oversized island with a sink offers plenty of room for meal prep on one end and an overhang for high-top seating on the other. Additional features include new appliances, sleek countertops, upper and lower cabinetry, and a pantry. This townhome provides the perfect setup for entertaining, as the dining room is right beside the kitchen and leads to the back patio! The 12' x 15' family room is adorned with a set of windows and an electric fireplace. Upstairs, you'll be greeted by a spacious loft. 2 secondary bedrooms, a full bathroom, and a laundry room are tucked away down the hall, while the owner's suite sits on the other side. This private suite features an en-suite bathroom with a walk-in closet.
$331,280
13617 Busch Lane Rogers, MN 55374
- Type:
- Townhouse
- Sq.Ft.:
- 1,772
- Status:
- Active
- Beds:
- 3
- Year built:
- 2024
- Baths:
- 3.00
- MLS#:
- 6515545
- Subdivision:
- Towns At Fox Creek
ADDITIONAL INFORMATION
Welcome to this new, charming 3-bedroom, 2.5-bathroom townhome in Rogers, MN. As you step inside, you'll be greeted by an open floorplan that seamlessly connects the kitchen, dining area, and living room. The kitchen is a true highlight, boasting stainless steel appliances, quartz countertops, and a stylish island that provides extra counter space for casual dining or entertaining. The electric fireplace in the living room also serves as a focal point. Upstairs, the owner's bedroom features an en-suite bathroom and a walk-in closet. 2 additional bedrooms offer plenty of space for family, guests, or a home office, ensuring every room serves a special purpose. With 1,722 total square feet of living space, this property provides ample room for comfortable living. Whether you're looking to cozy up indoors or host gatherings with loved ones, this home offers the flexibility to suit your lifestyle. This residence also includes a 2-car garage.
$369,990
12301 Hazel Lane Rogers, MN 55374
- Type:
- Other
- Sq.Ft.:
- 1,559
- Status:
- Active
- Beds:
- 2
- Lot size:
- 0.17 Acres
- Year built:
- 2023
- Baths:
- 2.00
- MLS#:
- 6526621
- Subdivision:
- Skye Meadows
ADDITIONAL INFORMATION
Ask how you can save up to $5k in closing costs with seller's preferred lender! Skye Meadows Twin Homes! Welcome to the Magnolia! Ready to close in early May. Quick Move In!!! Stunning one-level living twin home. Attached 2-car garage. Other home features include: Appealing sunlit, open and bright floorplan; Quartz countertops in kitchen and bathrooms; Walk-in pantry; Fireplace; Stainless steel appliances including refrigerator. Pond view!!
$347,890
13625 Busch Lane Rogers, MN 55374
- Type:
- Townhouse
- Sq.Ft.:
- 1,667
- Status:
- Active
- Beds:
- 3
- Year built:
- 2024
- Baths:
- 3.00
- MLS#:
- 6513855
- Subdivision:
- Towns At Fox Creek
ADDITIONAL INFORMATION
UNDER CONSTRUCTION - ESTIMATED JUNE COMPLETION. This new townhome offers 3 spacious bedrooms, 2 full bathrooms, modern living spaces, and quality craftsmanship throughout. The open floorplan design enhances the sense of space and flow, perfect for both relaxing evenings at home and entertaining guests. The kitchen is a focal point, boasting stainless steel appliances, quartz countertops, and a stylish island that serves as a hub for culinary delights and social gatherings. An electric fireplace in the family room also adds warmth and ambiance to the space. Upstairs, a huge loft is ready to become the game room of your dreams. The owner's suite features a luxurious en-suite bathroom and a walk-in closet. 2 more bedrooms, another full bathroom, and a convenient laundry room complete the second floor. Parking is made easy with an attached 2-car garage ensuring convenience for your vehicles. With 1,667 total square feet, this property provides room to grow and personalize to your liking.
- Type:
- Townhouse
- Sq.Ft.:
- 1,804
- Status:
- Active
- Beds:
- 3
- Lot size:
- 0.05 Acres
- Year built:
- 2019
- Baths:
- 3.00
- MLS#:
- 6523813
- Subdivision:
- Laurel Creek 2nd Add
ADDITIONAL INFORMATION
A "just like new" townhouse with upgrades. This townhouse has newer carpeting on the main level, upgraded LVT flooring in the kitchen. It also has a reverse osmosis water filtration system to the kitchen for the ultimate in clean water. The rest of the house is served by a whole house water filtration system. This unit features 3 bedrooms upstairs, and 3 bathrooms as well. Also included are wifi routers on each level, a NEMA 14-50 garage outlet that was used for Electric Vehicle charging, and more! One of this builder's energy efficient townhouses, Check out this popular "Madison" townhouse today.
$469,990
12825 Farnham Lane Rogers, MN 55374
- Type:
- Single Family
- Sq.Ft.:
- 2,126
- Status:
- Active
- Beds:
- 3
- Lot size:
- 0.21 Acres
- Year built:
- 2024
- Baths:
- 3.00
- MLS#:
- 6524599
- Subdivision:
- Aster Mill
ADDITIONAL INFORMATION
Crisfield floorplan under construction on a premium wooded lot. Photos are of a model home. Please visit the model sales office to learn more about the floorplan and tour a similar model.
- Type:
- Single Family
- Sq.Ft.:
- 3,290
- Status:
- Active
- Beds:
- 4
- Lot size:
- 0.27 Acres
- Year built:
- 2024
- Baths:
- 3.00
- MLS#:
- 6524596
- Subdivision:
- Aster Mill
ADDITIONAL INFORMATION
Build one of the most popular floor plans Pulte offers, in one of the most popular neighborhoods! The Waverly home soars with two story ceilings in the gathering room. Add a fireplace with stone to showcase this home! A gourmet kitchen with 42" cabinets, quartz countertops, 4 bedrooms up with a huge loft, and formal dining room makes this home a must see! Aster Mill is part of School District 728 - Highly ranked elementary, middle, and high schools. Photos are of a similar model home. Come check out Aster Mill to learn more about this home or how Pulte can help build your new home! Please note that photos are of the model home.
$619,990
12651 Weber Lane Rogers, MN 55374
- Type:
- Single Family
- Sq.Ft.:
- 3,008
- Status:
- Active
- Beds:
- 4
- Lot size:
- 0.21 Acres
- Year built:
- 2023
- Baths:
- 3.00
- MLS#:
- 6524587
- Subdivision:
- Aster Mill
ADDITIONAL INFORMATION
Pulte's newest community in Rogers is here. Welcome to Aster Mill! The popular Continental floor plan features a gourmet kitchen, formal dining room, separate flex room, and open flow concept. This community is part of School District 728 - Highly ranked elementary, middle, and high schools. Photos are of a similar model home. Come check out Aster Mill to learn more about how Pulte can help build your new home!
- Type:
- Townhouse
- Sq.Ft.:
- 1,984
- Status:
- Active
- Beds:
- 3
- Lot size:
- 0.04 Acres
- Year built:
- 2024
- Baths:
- 3.00
- MLS#:
- 6522015
- Subdivision:
- Marsh View
ADDITIONAL INFORMATION
UNDER CONSTRUCTION - ESTIMATED MIDDLE OF MAY COMPLETION. This stunning 3-bedroom, 2.5-bathroom new townhome is now on the market. As you step inside, you'll be greeted by a spacious, open floorplan that is perfect for both family living and entertaining. The kitchen is a true highlight, featuring a center island that offers ample counter space and storage for all your cooking needs. Whether you're a seasoned chef or just enjoy preparing delicious meals, this kitchen will surely inspire your culinary creations. The townhome spans 3 stories, providing plenty of space for all. The owner's bedroom boasts an en-suite bathroom with a dual-sink vanity, offering a private retreat for relaxation and rejuvenation. The 2 additional bedrooms are generously sized and can be utilized as kids' rooms, guest bedrooms, or even a home office. The 2-car garage ensures that your vehicles are protected from the elements and provides additional storage space for all your belongings.
- Type:
- Townhouse
- Sq.Ft.:
- 1,658
- Status:
- Active
- Beds:
- 4
- Year built:
- 2023
- Baths:
- 3.00
- MLS#:
- 6522801
- Subdivision:
- Grass Lake Preserve
ADDITIONAL INFORMATION
Introducing The Duet from DR Horton - in an exciting, association maintained, Twin Home community, Grass Lake Preserve! Smart and thoroughly designed, this spectacular two-story layout features an open main level including a stunning kitchen with quartz countertops and stainless gas appliances! This home features an open concept main floor, perfect for entertaining! Upstairs is equally impressive, as the level features four bedrooms and laundry room. Beautiful neighborhood surrounded by wetland and pond views! Enjoy close proximity to Maple Grove, shopping, dining and easy access to 94. This home will not disappoint! *** Model not for sale *** But don't worry, we have one available for you!
Andrea D. Conner, License # 40471694,Xome Inc., License 40368414, AndreaD.Conner@Xome.com, 844-400-XOME (9663), 750 State Highway 121 Bypass, Suite 100, Lewisville, TX 75067

Xome Inc. is not a Multiple Listing Service (MLS), nor does it offer MLS access. This website is a service of Xome Inc., a broker Participant of the Regional Multiple Listing Service of Minnesota, Inc. Open House information is subject to change without notice. The data relating to real estate for sale on this web site comes in part from the Broker ReciprocitySM Program of the Regional Multiple Listing Service of Minnesota, Inc. are marked with the Broker ReciprocitySM logo or the Broker ReciprocitySM thumbnail logo (little black house) and detailed information about them includes the name of the listing brokers. Copyright 2024, Regional Multiple Listing Service of Minnesota, Inc. All rights reserved.
Rogers Real Estate
The median home value in Rogers, MN is $379,350. This is higher than the county median home value of $289,200. The national median home value is $219,700. The average price of homes sold in Rogers, MN is $379,350. Approximately 81.69% of Rogers homes are owned, compared to 16.36% rented, while 1.95% are vacant. Rogers real estate listings include condos, townhomes, and single family homes for sale. Commercial properties are also available. If you see a property you’re interested in, contact a Rogers real estate agent to arrange a tour today!
Rogers, Minnesota has a population of 12,564. Rogers is more family-centric than the surrounding county with 47.39% of the households containing married families with children. The county average for households married with children is 33.56%.
The median household income in Rogers, Minnesota is $120,602. The median household income for the surrounding county is $71,154 compared to the national median of $57,652. The median age of people living in Rogers is 35.9 years.
Rogers Weather
The average high temperature in July is 83.3 degrees, with an average low temperature in January of 3.2 degrees. The average rainfall is approximately 31.6 inches per year, with 39.5 inches of snow per year.
