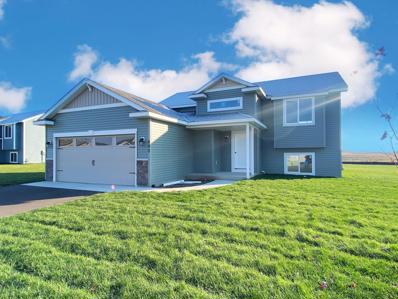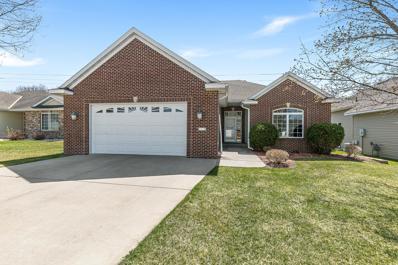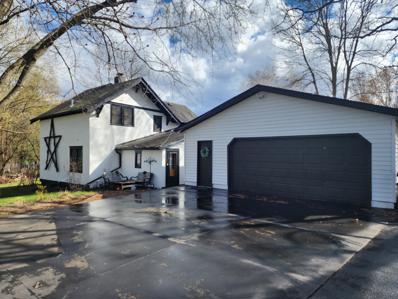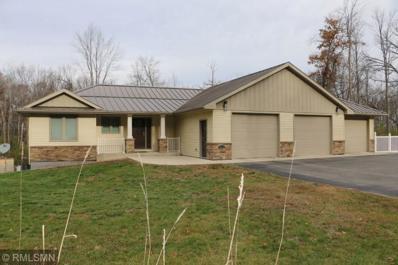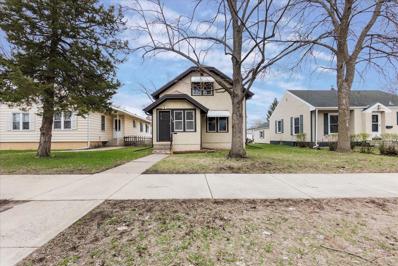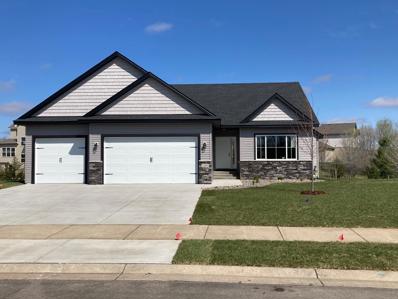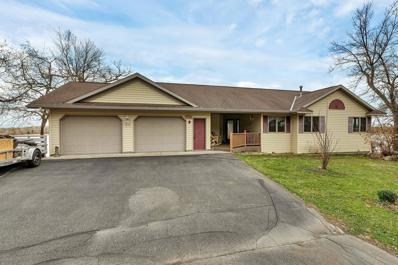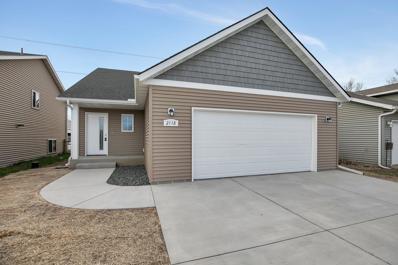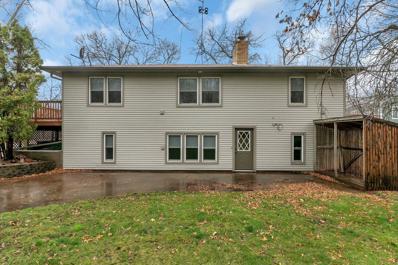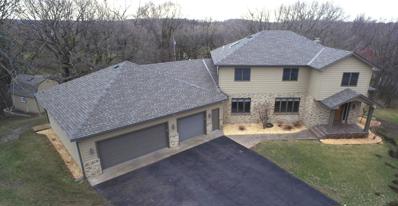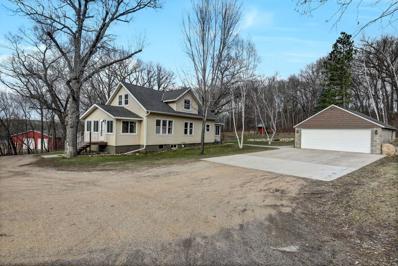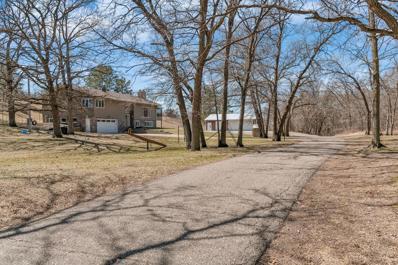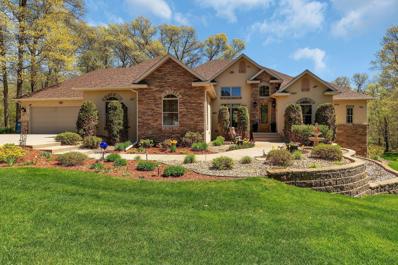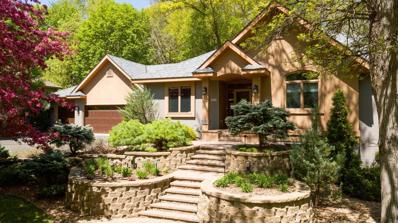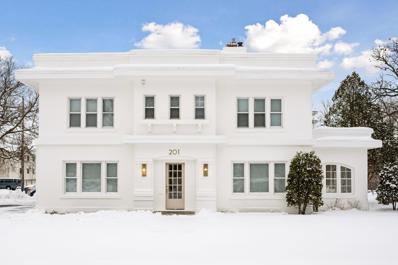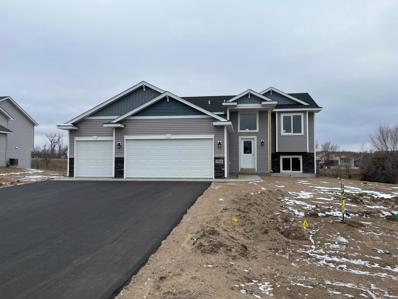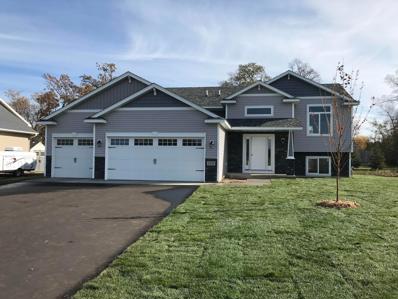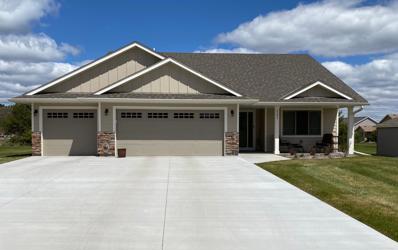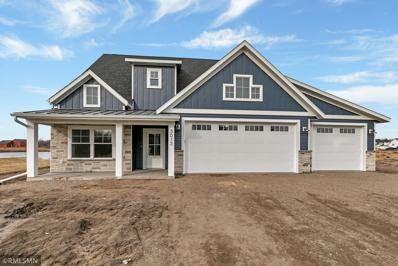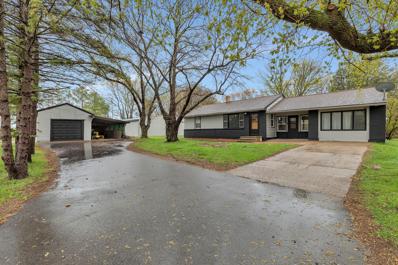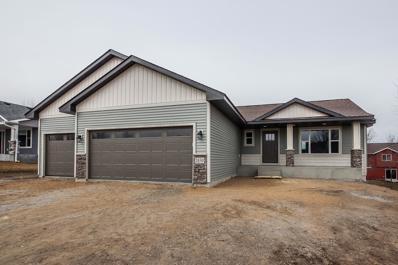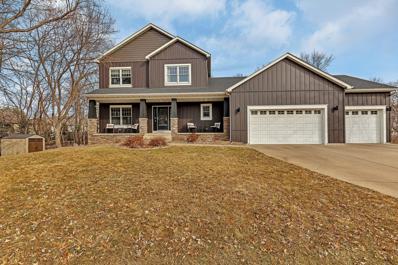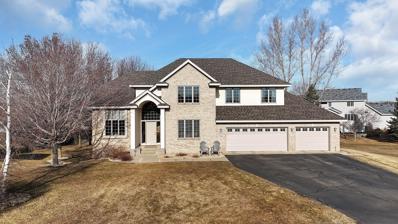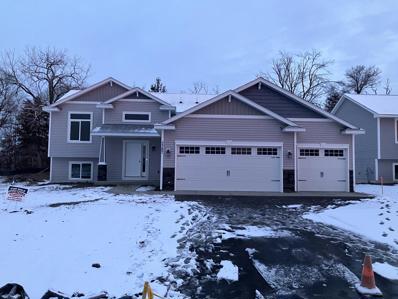Saint Cloud MN Homes for Sale
- Type:
- Single Family
- Sq.Ft.:
- 1,271
- Status:
- NEW LISTING
- Beds:
- 2
- Lot size:
- 0.26 Acres
- Year built:
- 2024
- Baths:
- 1.00
- MLS#:
- 6526297
- Subdivision:
- Emerald Ponds 2nd Add
ADDITIONAL INFORMATION
Now is your chance to own a New construction home in a great location. Check out this home with many features to fit your needs, vaulted ceilings, spacious living room for entertaining. Stainless steel appliances, Spacious Kitchen for entertaining with center island. Lower level is unfinished to allow for your future ideas and plans. Many possibilities. Three car garage for all of your storage needs. Don't miss this NEW Home!! Pictures are of Similar model. Home to have Three car garage pictures of previous two stall garage.
- Type:
- Single Family
- Sq.Ft.:
- 3,049
- Status:
- NEW LISTING
- Beds:
- 4
- Lot size:
- 0.23 Acres
- Year built:
- 2004
- Baths:
- 3.00
- MLS#:
- 6525492
- Subdivision:
- Natures Trail
ADDITIONAL INFORMATION
Pristine one story home tucked away in conveniently located south St. Cloud neighborhood is sure to impress. Kitchen boasts of maple cabinets nicely complimented by hardwood flooring. Granite counter tops and oversized center island opens to living area perfect for entertaining. Full owners suite features walk in closet and impressive primary bath. Screened in patio offers private escape to relax and enjoy a quiet back yard. If this wasn't enough, fully finished basement with generously sized family room, two additional bedrooms, and third bath make the property stand alone. Love where you live!
- Type:
- Single Family
- Sq.Ft.:
- 1,430
- Status:
- NEW LISTING
- Beds:
- 3
- Lot size:
- 1.29 Acres
- Year built:
- 1923
- Baths:
- 1.00
- MLS#:
- 6521926
ADDITIONAL INFORMATION
Charming home on over an acre lot in South St. Cloud! Natural woodwork throughout preserving all of the character. Recently remodeled kitchen with Quartz countertops and a large porcelain center island, extra beverage fridge, stainless steel appliances. Kitchen also features invisicook and wireless charging station. Large bathroom with separate tub and shower, and extra vanity area for getting ready! 3 bedrooms on one level upstairs with one oversized room. You're family will enjoy spending time on the large and private deck out back looking over your over an acre yard, and 3 season attached porch. Playset in backyard to stay, seller taking pool and trampoline unless otherwise negotiated. Oversized 2 stall garage.
- Type:
- Single Family
- Sq.Ft.:
- 1,628
- Status:
- NEW LISTING
- Beds:
- 3
- Lot size:
- 2.6 Acres
- Year built:
- 2014
- Baths:
- 2.00
- MLS#:
- 6523197
ADDITIONAL INFORMATION
Beautiful high quality walkout rambler with open floor plan. Home has 3 bedrooms, 2 Baths, main floor laundry and walk-in pantry. Walkin closets in primary bedroom. Double vanity in primary bath. Granite countertops in kitchen. Lots of storage area with attached heated 3 car garage and a full 2 car basement garage. Walkout basement to aggregate patio. Full unfinished basement ready for your expansion. Basement has drywall on exterior walls and rough-in wiring and bath. Vaulted ceiling over living areas. Built-in speakers in living room. 2.6 wooded acres. Built-in water softener. Covered front entry porch. Listing agent is related to seller.
- Type:
- Single Family
- Sq.Ft.:
- 1,392
- Status:
- Active
- Beds:
- 3
- Lot size:
- 0.12 Acres
- Year built:
- 1903
- Baths:
- 3.00
- MLS#:
- 6521711
- Subdivision:
- South Side Park Add
ADDITIONAL INFORMATION
This charming 1 1/2 story home in the heart of St Cloud is the perfect investment opportunity. It can be rented as a single family home or easily converted into a duplex. It is located in a convenient location, close to SCSU, Lake George and downtown.
- Type:
- Single Family
- Sq.Ft.:
- 1,550
- Status:
- Active
- Beds:
- 3
- Lot size:
- 0.26 Acres
- Year built:
- 2024
- Baths:
- 2.00
- MLS#:
- 6522254
- Subdivision:
- Emerald Ponds 2nd Addition
ADDITIONAL INFORMATION
Brand new 3 bedroom 2 bath loaded with options, gourmet kitchen with walk in Pantry. Stainless Steel Kitchen appliances gas range, Coffee Bar, Granite Countertops, Wood Floors, Fireplace, Boot Bench, Main Floor Laundry, Double Vanity, Walk in Tiles Shower, Walk in Closet, 3 Stall Insulated Garage walls, Garage service door. Opener, Concrete Driveway, Sprinklers and Sod included. Ready to Move In. Tour this home today.
$669,900
25408 Lake Road Rockville, MN 56301
- Type:
- Single Family
- Sq.Ft.:
- 2,408
- Status:
- Active
- Beds:
- 2
- Lot size:
- 0.52 Acres
- Year built:
- 2001
- Baths:
- 3.00
- MLS#:
- 6519973
- Subdivision:
- Luvernes Acre Add
ADDITIONAL INFORMATION
Here is your chance to buy one owner lake home on Pleasant lake just south of St. Cloud. Home has panoramic views of the lake. Home has primary bedroom suite, Main floor laundry, Large open kitchen with Lg. granite island. South facing living and dining room provide beautiful lake views. Home has large attached garage and also a large tuck under garage in the lower level for all your toys or future expansion of the home.
- Type:
- Single Family
- Sq.Ft.:
- 1,921
- Status:
- Active
- Beds:
- 4
- Lot size:
- 0.23 Acres
- Year built:
- 2024
- Baths:
- 2.00
- MLS#:
- 6518474
- Subdivision:
- Southern Ridge
ADDITIONAL INFORMATION
Step into this masterfully designed, newly constructed home. Flooded with natural light, the home features soaring vaulted ceilings and an open layout, creating a spacious and inviting atmosphere. Enjoy the benefits of brand-new appliances and mechanicals, ensuring a worry-free lifestyle for years to come. This home features four spacious bedrooms, two baths, and two expansive walk-in closets. Enjoy your deck overlooking your large lot, freshly seeded lawn and, and gutters- features not commonly found with new construction! Perfectly located, it is just 10 minutes from downtown Saint Cloud and offers quick access to Highway 94, putting the Twin Cities less than an hour away.
- Type:
- Single Family
- Sq.Ft.:
- 2,184
- Status:
- Active
- Beds:
- 3
- Lot size:
- 0.53 Acres
- Year built:
- 1973
- Baths:
- 2.00
- MLS#:
- 6520047
- Subdivision:
- Birch Knoll
ADDITIONAL INFORMATION
This walkout rambler on a 1/2 acre lot is a dream! The attention to detail in the updates is impressive, especially in the fully renovated kitchen with quartz counter tops, custom soft close cabinets, farmhouse sink, and luxury vinyl plank flooring. Separate dining room w/ wall opening to living room is perfect for entertaining & family gatherings. Main floor also has a living room has a stone fireplace, 2 bedrooms & a full bath. Lower level is just as inviting with a spacious family room, 3/4 bath w/dual vanity, large primary bedroom, hobby room, pantry, and laundry/utility room. Add an egress window and turn the Hobby room into your 4th BEDROOM. (Lower level walks out to a large concrete patio.) Enjoy the expansive backyard surrounded in a cedar privacy fence while lounging on the raised paver stone patio. The oversized Garage is heated and finished. Invisible fencing is installed, buyer will need to order a new box and collar. Comfort and style make this home a must see!
- Type:
- Single Family
- Sq.Ft.:
- 4,934
- Status:
- Active
- Beds:
- 4
- Lot size:
- 0.66 Acres
- Year built:
- 1987
- Baths:
- 4.00
- MLS#:
- 6519012
- Subdivision:
- Country Club Estates
ADDITIONAL INFORMATION
Check out 3D tour! Welcome to your luxurious retreat near the prestigious newly renovated St. Cloud Country Club! This stunning two-story home boasts 4 spacious BR all conveniently located on the same level, ensuring comfort and convenience for the whole family. With 4 bathrooms, including a relaxing sauna and hot tub room, indulgence is at your fingertips. Embrace the charm of cedar wood and brick exterior as you step into elegance and warmth. The expansive six-stall garage offers ample space for vehicles and storage, catering to your every need. Whether you're entertaining guests or enjoying quiet moments of relaxation, this home offers the perfect blend of sophistication and comfort. Private well supplies water to in ground sprinkler system. Nestled in a prime location, enjoy easy access to the country club's amenities and the serene surroundings it offers. Don't miss the opportunity to make this exceptional property your own oasis of tranquility and luxury. Schedule showing today!
- Type:
- Single Family
- Sq.Ft.:
- 1,560
- Status:
- Active
- Beds:
- 2
- Lot size:
- 6.07 Acres
- Year built:
- 1927
- Baths:
- 2.00
- MLS#:
- 6519804
- Subdivision:
- Mike Loesch Add
ADDITIONAL INFORMATION
6.07 acres in Rocori School District. Well cared for Home and move in ready. Property Boosts a 28x60 Shop/Storage and Heated by a combination of outdoor and indoor boilers. 40x60 Storage Shed finished and insulated with concrete floor and 12 x12 garage doors. Home was rebuilt from the studs in 2000. Original hardwood floors, Open Kitchen, 3 Season Porch and much more. Home has Full HVAC System with addition of Outdoor Boiler. Excellent Showing!
- Type:
- Single Family
- Sq.Ft.:
- 2,918
- Status:
- Active
- Beds:
- 4
- Lot size:
- 5 Acres
- Year built:
- 1975
- Baths:
- 3.00
- MLS#:
- 6510699
ADDITIONAL INFORMATION
BE PREPARED TO FALL IN LOVE! Well maintained/updated, this home is ready for you! Upper level features a large living room w/ vaulted ceiling, tons of natural light and a gorgeous stone fireplace. Spacious kitchen and dining room w/coffee bar area and walk-in pantry. Nice deck for grilling and my personal favorite, the screened in porch to watch the evening sunsets! HUGE PRIMARY BEDROOM ENSUITE with large soaking tub, double closets and a "secret room" that could have a multitude of uses. Lower level has a bright and inviting family room along with 3 additional bedrooms. Extra storage rooms on both levels and in garage to keep all those extra items neat and organized. New roof, gutters, water treatment system/softener, furnace, A/C and new septic going in. Other recent updates include windows, steel siding, electrical and garage doors. GORGEOUS PARK-LIKE 5 ACRES with groomed trails throughout, your own sliding hill and 26x45 pole shed. KIMBALL & ROCORI SCHOOLS P/U RIGHT DOWN THE ROAD.
- Type:
- Single Family
- Sq.Ft.:
- 4,512
- Status:
- Active
- Beds:
- 4
- Lot size:
- 1.33 Acres
- Year built:
- 2004
- Baths:
- 4.00
- MLS#:
- 6516841
- Subdivision:
- Terrace Hills
ADDITIONAL INFORMATION
This beautiful walkout rambler sits on a 1.33 acre wooded lot with only trees and wildlife behind it! The stunning main floor boasts 10 & 14 ft ceilings, 8 ft doors, maple trim and birch hardwood floors. The rooms are all oversized, including the kitchen (at 20x20 ft!) which offers a 36 inch gas cooktop, large center island, granite tops and walk in pantry. The living room has a wall of windows to take in the view, and the formal dining is outlined by impressive columns and cabinets. The primary BR has an 11 ft cove ceiling and private bath with separate vanities, jetted tub and oversized shower. Downstairs is the family room that shares a see-through fireplace with the den. There is plenty of finished storage too. The massive heated and finished garage is approximately 30x22 plus 20x26 ft. In back is a maintenance free deck, patio, and natural gas fire pit. Recent updates include new furnace/A/C/heat pump in 2019, water softener in 2020, roof in 2022 and well pump and control in 2023.
- Type:
- Single Family
- Sq.Ft.:
- 3,811
- Status:
- Active
- Beds:
- 5
- Lot size:
- 0.35 Acres
- Year built:
- 1997
- Baths:
- 4.00
- MLS#:
- 6504970
- Subdivision:
- Tiffany Park
ADDITIONAL INFORMATION
Wonderful Tiffany Park Executive Rambler overlooking The Big Woods (a 17+ acre nature preserve owned by The City of St. Cloud) featuring five bedrooms, four baths & over 3,800 finished square feet! Open main level features a large kitchen with granite counters & stainless steel appliances, formal dining room, living room with a gas fireplace, a sun room & three main floor bedrooms, including a large Primary Suite. Finished lower level has a large family room with a gas fireplace, two bedrooms plus additional bath, an additional wood trimmed tv room and a designated storage room with open shelves and closet cabinets. The heated 3-car garage is finished and includes shelving for loads of storage. The beautifully landscaped secluded backyard features a pond, creek, waterfall feature, winding stone pathways, numerous trees and bushes and over 200 varieties of hostas. You'll view numerous wild animals and birds in the Big Woods, creating a private secluded oasis in the middle of St. Cloud!
- Type:
- Single Family
- Sq.Ft.:
- 3,250
- Status:
- Active
- Beds:
- 4
- Lot size:
- 0.17 Acres
- Year built:
- 1926
- Baths:
- 3.00
- MLS#:
- 6512069
ADDITIONAL INFORMATION
Welcome to the Weber-Halenbeck House. This historic and architecturally significant Prairie School style home was designed and built in 1926, drawing inspiration from architect Frank Lloyd Wright. Over the past 2.5 years, this home has been meticulously restored and renovated for modern organic living, while preserving its architectural heritage. The interior introduces nature-inspired elements, sustainable textiles, & neutral tones into a minimalist, modern space for an effortless and cozy yet sophisticated design including beautifully refinished 100-year-old wood floors. Situated in the Saint Cloud Historic District, residents can easily explore a variety of restaurants, theaters, churches, coffee shops, river walks, Munsinger Garden, & more, providing endless possibilities for entertainment right at their doorstep.
- Type:
- Single Family
- Sq.Ft.:
- 1,070
- Status:
- Active
- Beds:
- 2
- Lot size:
- 0.23 Acres
- Year built:
- 2024
- Baths:
- 1.00
- MLS#:
- 6509857
- Subdivision:
- Emerald Ponds 2nd Add
ADDITIONAL INFORMATION
Sandalwood Model. 2 bed 1 bath 3 car garage. Home is under construction. Please verify construction status and colors of the home. Spec Sheet says Harbor Grey for siding color. Stainless Steel appliance package with washer and dryer. Great curb appeal. Builder Warranty.
- Type:
- Single Family
- Sq.Ft.:
- 1,271
- Status:
- Active
- Beds:
- 3
- Lot size:
- 0.24 Acres
- Year built:
- 2024
- Baths:
- 2.00
- MLS#:
- 6510010
- Subdivision:
- Emerald Ponds 2nd Add
ADDITIONAL INFORMATION
Hickory Model. 3 bed 2 bath 3 car garage. Grey interiors. Stainless Steel Appliance package with a washer and dryer. Photos are from a previous model. Please verify construction status with agent along with the colors of the home. Builder Warranty! Great curb appeal.
- Type:
- Single Family
- Sq.Ft.:
- 1,430
- Status:
- Active
- Beds:
- 2
- Year built:
- 2022
- Baths:
- 2.00
- MLS#:
- 6509217
- Subdivision:
- Brentwood Hill Second Addition
ADDITIONAL INFORMATION
At Thomas Allen Homes we build from home plans and allow your clients to select their own finishes, colors, options, etc. This model is the "COTTAGE" plan. Available options 2 or 3 stall garage and Sunroom with multiple interior selections to make it your own. Homes range from 2bd/1ba to 5bd/3ba homes: split level, 3 level split, one level, 1.5 story & our newest 2 story plans are all available. This single family community has 152 homes within 10 minutes of St. Cloud. Community features include Pleasant Lake across the street, Lions Park, boat access, walking trails and snowmobile trails. Whether you are looking to canoe, bike, walk the dog, drop your boat in Pheasant Lake or simply enjoy your new home, this community has it all. Rocori school has been accepting open enrollment.
- Type:
- Single Family
- Sq.Ft.:
- 2,322
- Status:
- Active
- Beds:
- 4
- Lot size:
- 0.88 Acres
- Year built:
- 2024
- Baths:
- 3.00
- MLS#:
- 6507678
- Subdivision:
- Stone Gate
ADDITIONAL INFORMATION
Walk into this amazing and uniquely designed two-story patio home with main level living! Home highlights include primary bedroom, primary ensuite bathroom, laundry and guest room all on the main floor. This wonderful main floor also features a huge vaulted living room, a 12’ wide patio door, large walk around kitchen, bar area, mudroom, as well as a large 3 stall garage. Completed in this home includes two bedrooms and a full bathroom on the second floor. This home comes with a washer and dryer, stainless-steel appliances, asphalt driveway, fully landscaped yard with an inground sprinkler system, and a view to a spectacular pond. Enjoy your private outdoor patio or hop over to the neighborhood pool with all your friends!
- Type:
- Single Family
- Sq.Ft.:
- 1,750
- Status:
- Active
- Beds:
- 2
- Lot size:
- 1.23 Acres
- Year built:
- 1958
- Baths:
- 2.00
- MLS#:
- 6506005
ADDITIONAL INFORMATION
Unique business opportunity and/or car & hobby enthusiast. This 2 bedroom, 2 bath rambler with just under 1800 finished sq ft sits on 1.23 acres in town. The biggest highlight is the completely remodeled 38x48 shed with endless possibilities! The shed currently is set up with: two private offices (15x11 & 14x11), 1 more office area (17x10), a private storage room with hidden door (15x10), 3/4 bath, and a large 38x32 open space. Total remodel of the shed in past few years include a new furnace, polished concrete floors with a drain, stylish finishes, new bath, a new driveway & more. Nice flat lot & plenty of room for parking. Close to I-94, St. Cloud Country Club, Mississippi River & the Beaver Island Trail. Great exposure on the corner of Clearwater and Montrose Road.
- Type:
- Single Family
- Sq.Ft.:
- 1,840
- Status:
- Active
- Beds:
- 3
- Lot size:
- 0.3 Acres
- Year built:
- 2024
- Baths:
- 2.00
- MLS#:
- 6505041
- Subdivision:
- Quarry Woods
ADDITIONAL INFORMATION
To Be Built Berscheid Builders patio home in Quarry Woods. The popular Wellington floor plan has 3 bedrooms and 2 full baths along with a sunroom and a screened in porch. The custom kitchen features granite counters, poplar cabinets and a walk in pantry. The primary suite features a tray ceiling in the bedroom and a walk in tile shower, dual vanity sink and large WIC in the bathroom.
- Type:
- Single Family
- Sq.Ft.:
- 2,552
- Status:
- Active
- Beds:
- 4
- Lot size:
- 0.25 Acres
- Year built:
- 2024
- Baths:
- 3.00
- MLS#:
- 6504328
- Subdivision:
- Emerald Ponds
ADDITIONAL INFORMATION
Welcome to this beautiful New Construction home in popular Emerald ponds! Spacious rambler style home includes 4 bedrooms, and 3 bath plus 3 stall attached garage! Enjoy the open floor plan, kitchen with poplar cabinets and stainless steel appliances, luxury vinyl plank flooring, vaulted ceilings, and gas fireplace! Primary suite has large walk-in closet & private bathroom. All living facilities on one level with mud room off garage. Poured concrete foundation, insulated three stall garage and only minutes away from I-94. Ask about our 2-1 financing buydown!
- Type:
- Single Family
- Sq.Ft.:
- 3,211
- Status:
- Active
- Beds:
- 4
- Lot size:
- 0.53 Acres
- Year built:
- 2003
- Baths:
- 4.00
- MLS#:
- 6501990
- Subdivision:
- Southwood Heights 10
ADDITIONAL INFORMATION
Just what you've been waiting for...a beautiful home tucked on the backside of a quiet cul-de-sac with a large lot and plenty of nature to explore in your backyard. An upper level deck and a lower level patio with built-in fire pit are perfect for outdoor enjoyment. New siding and roof in 2023. The main floor has an open concept kitchen, dining and living room and then additional flex rooms to suit your needs. Main floor laundry is perfect for a busy household and a main floor half bathroom is perfect for guests as well as daily use. There are three same level bedrooms upstairs as well as an ensuite for the owner's bedroom and an additional bathroom for the other two bedrooms. The lower level boasts a family room and bar that will have you dreaming of entertaining. Top that with another bedroom and bathroom and plenty of storage and there is a spot for all your treasures. But if storage is a concern, be sure to check out the extra deep garage-you'll be impressed! Come see it today!
- Type:
- Single Family
- Sq.Ft.:
- 4,362
- Status:
- Active
- Beds:
- 5
- Year built:
- 2000
- Baths:
- 4.00
- MLS#:
- 6499660
- Subdivision:
- Deer Creek Crossing
ADDITIONAL INFORMATION
Stunning Executive Home For Sale! Welcome to luxury living in this meticulously crafted executive home! Enjoy the perfect blend of elegance and comfort with custom millwork, built-ins, and numerous oversized windows flooding the interior with natural light. Featuring 5 spacious bedrooms and 4 luxurious baths with a stunning brick and steel exterior, this home boasts impressive 18ft ceilings, an oversized garage, new roof, and updated mechanicals ensuring modern convenience and functionality. Enjoy outdoor living on the maintenance free deck, poured concrete patio & association pool, or retreat to the walkout lower level for ultimate relaxation, featuring a craft room, wet bar and game room. This residence offers both sophistication and recreation for the perfect lifestyle. Welcome to your dream home.
- Type:
- Single Family
- Sq.Ft.:
- 1,271
- Status:
- Active
- Beds:
- 3
- Lot size:
- 0.25 Acres
- Year built:
- 2024
- Baths:
- 2.00
- MLS#:
- 6499356
- Subdivision:
- Emerald Ponds 2nd Add
ADDITIONAL INFORMATION
HOME IS SALE PENDING, BUT CAN BE SHOWN AS A MODEL. Hickory Model. 3 bed 2 bath 3 car garage. Grey interiors. Photos from a previous model. Deep Granite (grey) siding. Stainless Steel Appliance package with a washer and dryer. Great curb appeal. Builder Warranty. Please verify with agent all construction status, information and colors of this home.
Andrea D. Conner, License # 40471694,Xome Inc., License 40368414, AndreaD.Conner@Xome.com, 844-400-XOME (9663), 750 State Highway 121 Bypass, Suite 100, Lewisville, TX 75067

Xome Inc. is not a Multiple Listing Service (MLS), nor does it offer MLS access. This website is a service of Xome Inc., a broker Participant of the Regional Multiple Listing Service of Minnesota, Inc. Open House information is subject to change without notice. The data relating to real estate for sale on this web site comes in part from the Broker ReciprocitySM Program of the Regional Multiple Listing Service of Minnesota, Inc. are marked with the Broker ReciprocitySM logo or the Broker ReciprocitySM thumbnail logo (little black house) and detailed information about them includes the name of the listing brokers. Copyright 2024, Regional Multiple Listing Service of Minnesota, Inc. All rights reserved.
Saint Cloud Real Estate
The median home value in Saint Cloud, MN is $150,300. This is lower than the county median home value of $192,400. The national median home value is $219,700. The average price of homes sold in Saint Cloud, MN is $150,300. Approximately 48.25% of Saint Cloud homes are owned, compared to 46.15% rented, while 5.61% are vacant. Saint Cloud real estate listings include condos, townhomes, and single family homes for sale. Commercial properties are also available. If you see a property you’re interested in, contact a Saint Cloud real estate agent to arrange a tour today!
Saint Cloud 56301 is less family-centric than the surrounding county with 27.27% of the households containing married families with children. The county average for households married with children is 32.32%.
Saint Cloud Weather
