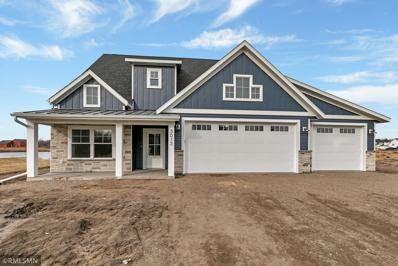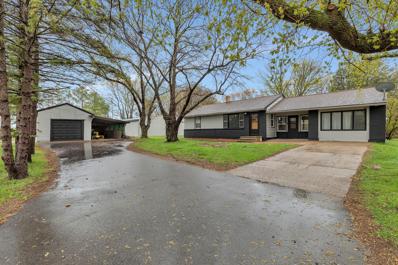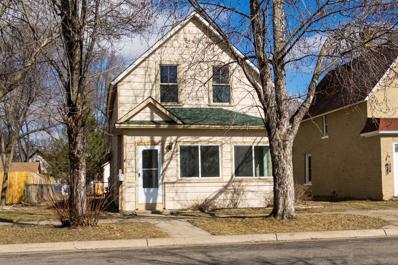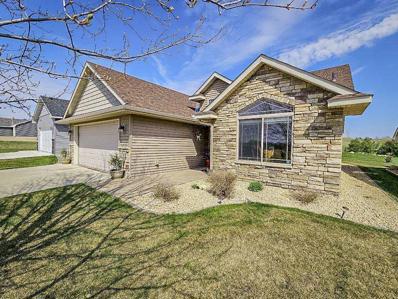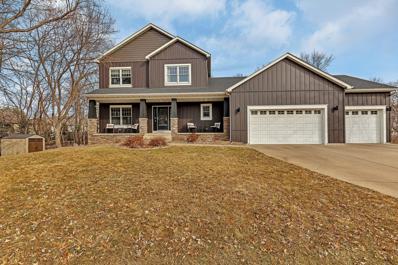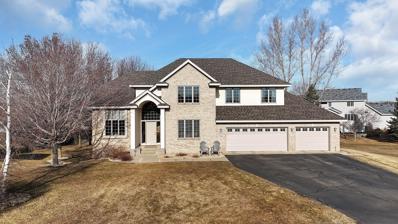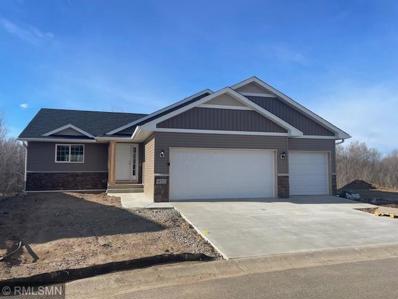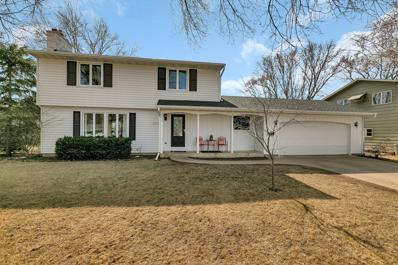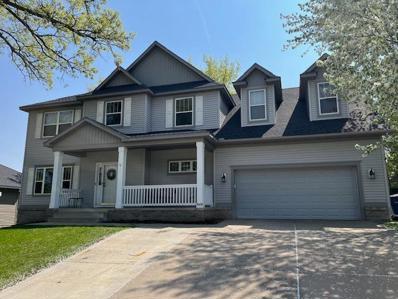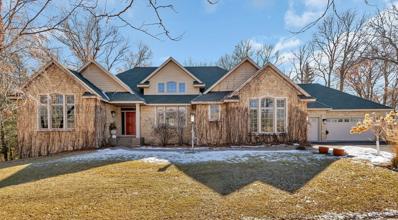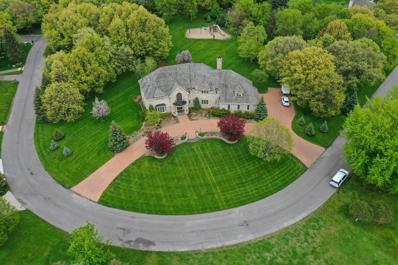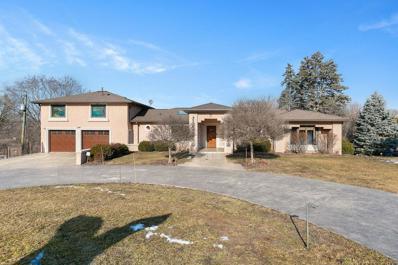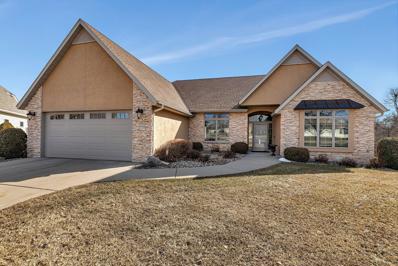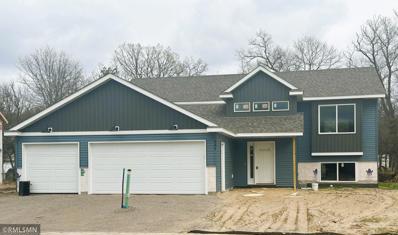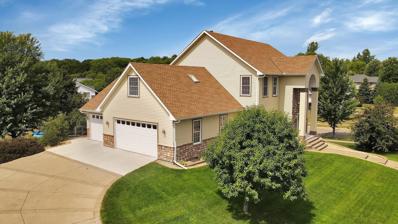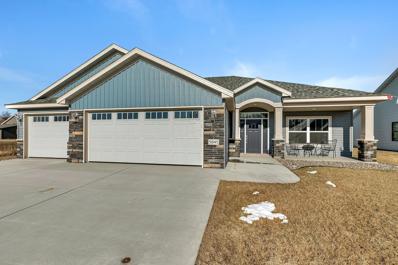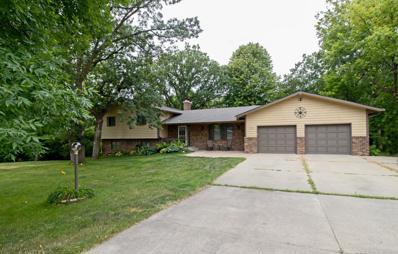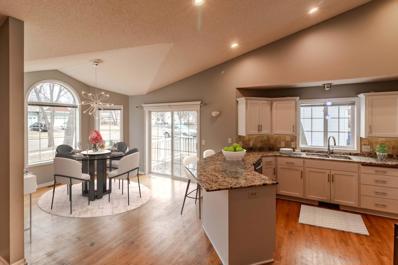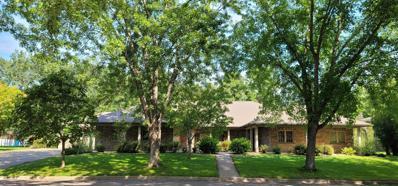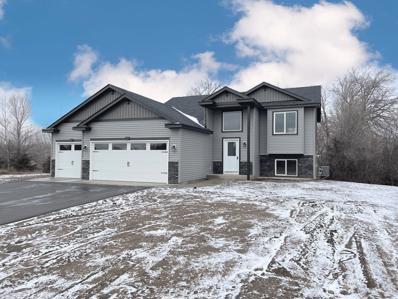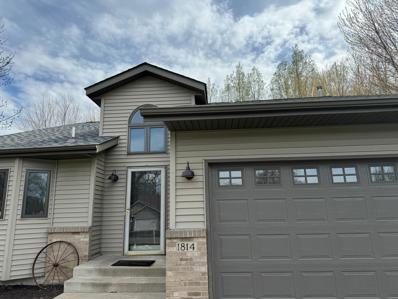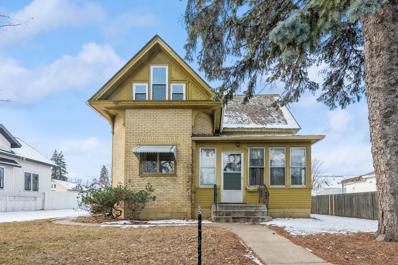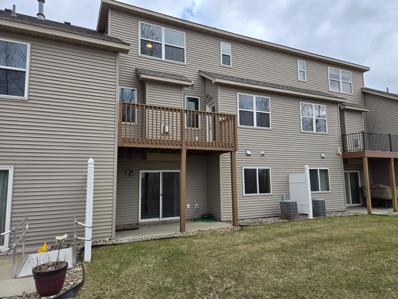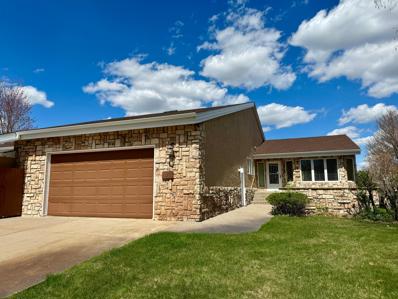Saint Cloud MN Homes for Sale
- Type:
- Single Family
- Sq.Ft.:
- 2,322
- Status:
- Active
- Beds:
- 4
- Lot size:
- 0.88 Acres
- Year built:
- 2024
- Baths:
- 3.00
- MLS#:
- 6507678
- Subdivision:
- Stone Gate
ADDITIONAL INFORMATION
Walk into this amazing and uniquely designed two-story patio home with main level living! Home highlights include primary bedroom, primary ensuite bathroom, laundry and guest room all on the main floor. This wonderful main floor also features a huge vaulted living room, a 12’ wide patio door, large walk around kitchen, bar area, mudroom, as well as a large 3 stall garage. Completed in this home includes two bedrooms and a full bathroom on the second floor. This home comes with a washer and dryer, stainless-steel appliances, asphalt driveway, fully landscaped yard with an inground sprinkler system, and a view to a spectacular pond. Enjoy your private outdoor patio or hop over to the neighborhood pool with all your friends!
- Type:
- Single Family
- Sq.Ft.:
- 1,750
- Status:
- Active
- Beds:
- 2
- Lot size:
- 1.23 Acres
- Year built:
- 1958
- Baths:
- 2.00
- MLS#:
- 6506005
ADDITIONAL INFORMATION
Unique business opportunity and/or car & hobby enthusiast. This 2 bedroom, 2 bath rambler with just under 1800 finished sq ft sits on 1.23 acres in town. The biggest highlight is the completely remodeled 38x48 shed with endless possibilities! The shed currently is set up with: two private offices (15x11 & 14x11), 1 more office area (17x10), a private storage room with hidden door (15x10), 3/4 bath, and a large 38x32 open space. Total remodel of the shed in past few years include a new furnace, polished concrete floors with a drain, stylish finishes, new bath, a new driveway & more. Nice flat lot & plenty of room for parking. Close to I-94, St. Cloud Country Club, Mississippi River & the Beaver Island Trail. Great exposure on the corner of Clearwater and Montrose Road.
- Type:
- Single Family
- Sq.Ft.:
- 1,000
- Status:
- Active
- Beds:
- 3
- Lot size:
- 0.14 Acres
- Year built:
- 1899
- Baths:
- 1.00
- MLS#:
- 6505889
- Subdivision:
- Daniels First Add
ADDITIONAL INFORMATION
Don't miss your opportunity to take a look at this 3 bedroom, 1 bathroom home; it is sure to go fast! Affordability meets convenience with this home, which is located only 5 minutes from SCSU and 15 from St. Johns and St. Bens. This is a wonderful home to start out in and grow, or would make for a great investment property. In addition to its location, this house also recently had new shingles in 2022 and the furnace being new, too, in 2016, giving the next owner peace of mind for those cold winter days. If the price point, convenience, and updates weren't enough to sell you on it already, maybe the storage will! The two-car detached garage has plenty of storage in the loft. Schedule your showing today to appreciate the opportunities this home holds in store for you!
- Type:
- Single Family
- Sq.Ft.:
- 1,840
- Status:
- Active
- Beds:
- 3
- Lot size:
- 0.3 Acres
- Year built:
- 2024
- Baths:
- 2.00
- MLS#:
- 6505041
- Subdivision:
- Quarry Woods
ADDITIONAL INFORMATION
To Be Built Berscheid Builders patio home in Quarry Woods. The popular Wellington floor plan has 3 bedrooms and 2 full baths along with a sunroom and a screened in porch. The custom kitchen features granite counters, poplar cabinets and a walk in pantry. The primary suite features a tray ceiling in the bedroom and a walk in tile shower, dual vanity sink and large WIC in the bathroom.
- Type:
- Single Family
- Sq.Ft.:
- 1,727
- Status:
- Active
- Beds:
- 2
- Lot size:
- 0.18 Acres
- Year built:
- 2006
- Baths:
- 2.00
- MLS#:
- 6504183
- Subdivision:
- Fairway Patio Homes
ADDITIONAL INFORMATION
Impressive Patio Home Loaded with Amenities on Popular Territories Golf Course with Signature Restaurant to Enjoy. This home features vaulted ceilings, trendy plank flooring, raised panel cabinets & doors, gas fireplace, master bedroom with private bath including double sinks, sunroom, in-floor heat, no steps and one level living! You will appreciate the finished, insulated and heated garage to use for entertaining and accommodated all your hobbies. Beautiful curb appeal featuring new shingles, siding, gutters, sprinkler system and back patio to relax and enjoy the privacy of no back yard neighbors. No more shoveling snow or cutting the grass because association takes care of it. Why build when you can buy this turnkey home in excellent condition with a unique wide open spacious living area you have to see to appreciate.
- Type:
- Single Family
- Sq.Ft.:
- 3,211
- Status:
- Active
- Beds:
- 4
- Lot size:
- 0.53 Acres
- Year built:
- 2003
- Baths:
- 4.00
- MLS#:
- 6501990
- Subdivision:
- Southwood Heights 10
ADDITIONAL INFORMATION
Just what you've been waiting for...a beautiful home tucked on the backside of a quiet cul-de-sac with a large lot and plenty of nature to explore in your backyard. An upper level deck and a lower level patio with built-in fire pit are perfect for outdoor enjoyment. New siding and roof in 2023. The main floor has an open concept kitchen, dining and living room and then additional flex rooms to suit your needs. Main floor laundry is perfect for a busy household and a main floor half bathroom is perfect for guests as well as daily use. There are three same level bedrooms upstairs as well as an ensuite for the owner's bedroom and an additional bathroom for the other two bedrooms. The lower level boasts a family room and bar that will have you dreaming of entertaining. Top that with another bedroom and bathroom and plenty of storage and there is a spot for all your treasures. But if storage is a concern, be sure to check out the extra deep garage-you'll be impressed! Come see it today!
- Type:
- Single Family
- Sq.Ft.:
- 4,362
- Status:
- Active
- Beds:
- 5
- Year built:
- 2000
- Baths:
- 4.00
- MLS#:
- 6499660
- Subdivision:
- Deer Creek Crossing
ADDITIONAL INFORMATION
Stunning Executive Home For Sale! Welcome to luxury living in this meticulously crafted executive home! Enjoy the perfect blend of elegance and comfort with custom millwork, built-ins, and numerous oversized windows flooding the interior with natural light. Featuring 5 spacious bedrooms and 4 luxurious baths with a stunning brick and steel exterior, this home boasts impressive 18ft ceilings, an oversized garage, new roof, and updated mechanicals ensuring modern convenience and functionality. Enjoy outdoor living on the maintenance free deck, poured concrete patio & association pool, or retreat to the walkout lower level for ultimate relaxation, featuring a craft room, wet bar and game room. This residence offers both sophistication and recreation for the perfect lifestyle. Welcome to your dream home.
- Type:
- Single Family
- Sq.Ft.:
- 1,406
- Status:
- Active
- Beds:
- 3
- Lot size:
- 0.13 Acres
- Year built:
- 2024
- Baths:
- 2.00
- MLS#:
- 6500799
ADDITIONAL INFORMATION
New Const. Rambler, custom cabinets with center island, granite tops thru out, walkout basement, triple garage, concrete drive. $100 association reserve required at closing. Use New Construction PA. Use supplements. Master Association $222 annually. Tax amount is on land only.
- Type:
- Single Family
- Sq.Ft.:
- 2,902
- Status:
- Active
- Beds:
- 4
- Lot size:
- 0.25 Acres
- Year built:
- 1962
- Baths:
- 2.00
- MLS#:
- 6499049
- Subdivision:
- Centennial
ADDITIONAL INFORMATION
Welcome to your quintessential family retreat! Nestled in a peaceful neighborhood, this charming two-story a offers the perfect blend of comfort. Step inside and be greeted by a spacious living room adorned with a cozy gas fireplace, where evenings are spent unwinding in the warm glow of the flames. Ideal for gatherings with friends and loved ones or quiet nights in with a good book or peaceful evening. Venture further into the heart of the home and discover the inviting four-season room, complete with a rustic wood-burning fireplace that beckons you to embrace the beauty of each season in style. Whether you're sipping hot cocoa on a snowy winter's day or basking in the sunshine on a lazy summer afternoon, this versatile space offers the perfect retreat to enjoy the outdoors year-round.
- Type:
- Single Family
- Sq.Ft.:
- 3,650
- Status:
- Active
- Beds:
- 5
- Lot size:
- 0.23 Acres
- Year built:
- 2003
- Baths:
- 4.00
- MLS#:
- 6498042
- Subdivision:
- Southwood Heights 10
ADDITIONAL INFORMATION
Nestled near Plum Creek Park in the coveted Southwood Heights Neighborhood, this stunning turn-key home awaits its lucky new owners. Tucked away on a quiet cul de sac, this 5-bedroom, four-bath residence exudes elegance and charm at every turn, boasting luxurious features and thoughtful details throughout. Step inside to discover exquisite maple woodwork and high-end stainless steel appliances that add sophistication to the heart of the home. The kitchen, complete with a center island, is a chef's dream, offering both style and functionality for culinary enthusiasts. Warmth and ambiance abound with two gas fireplaces, creating cozy gathering spaces for family and friends to enjoy year-round. Upstairs, you'll find four bedrooms including a a luxurious Primary suite with a full bath and jet tub. The fully finished basement offers additional living space, complete with a fireplace, fifth bedroom, and full bath, providing endless possibilities for relaxation and recreation.
- Type:
- Single Family
- Sq.Ft.:
- 4,843
- Status:
- Active
- Beds:
- 4
- Lot size:
- 0.47 Acres
- Year built:
- 1999
- Baths:
- 5.00
- MLS#:
- 6496003
- Subdivision:
- Tiffany Park Two 6
ADDITIONAL INFORMATION
This spacious walk out rambler sits on a quiet loop at the rear of the popular Tiffany Park neighborhood, and offers striking curb appeal with a beautiful, wooded setting. Inside, you will love the updates like fresh paint, new carpet, and refinished hardwood floors. The floorplan is ideal with an enormous kitchen featuring Viking Cooktop, double wall ovens, a large center island and a full butler’s pantry. It is open to the hearth room/sitting area, formal and informal dining, and the peaceful screened porch, which overlooks the extensively landscaped yard with a rippling waterfall. The owner’s suite has two walk in closets, private bath with in floor heat, and a sitting area with fireplace. There is a proper den and huge laundry on the main level too. Downstairs offers in floor heat, a large great room area with billiard room and a wet bar, a dedicated exercise room, a study niche, and 3 BRs with 3 baths! Enjoy the unique opportunity to walk to school and parks from here too!
$1,375,000
2240 Chelmsford Lane Saint Cloud, MN 56301
- Type:
- Single Family
- Sq.Ft.:
- 9,270
- Status:
- Active
- Beds:
- 6
- Lot size:
- 2.1 Acres
- Year built:
- 1989
- Baths:
- 7.00
- MLS#:
- 6496892
- Subdivision:
- Walden Woods
ADDITIONAL INFORMATION
An exquisite palatial paradise awaits, nestled on over 2 meticulously manicured acres boasting extraordinary architectural design & craftsmanship from the new roof in 2022, brick driveway, walkways & patio to the custom walnut elliptical staircase and maple floor inlays. 6+ bedrooms, 7 baths, & approximately 9,300 finished SF can be found along w/ Formal LR & DR, gourmet kitchen and upgrades throughout. Relax in the 4 season sun room, or retreat to the luxury primary suite with private veranda. Breathtaking views from all angles! Guest will enjoy their own private suite and the upper level bonus space has tons of natural light! Home gym area, work shop / hobby room & rec space can all be found in the lower level with entrance to garage. Sellers just replaced the roof of this stunning showcase. There is so much to see and appreciate in this once in a lifetime dream estate. *note* roof depicted in photos is prior to replacement in Oct 2022.
- Type:
- Single Family
- Sq.Ft.:
- 4,087
- Status:
- Active
- Beds:
- 5
- Lot size:
- 1.18 Acres
- Year built:
- 1958
- Baths:
- 4.00
- MLS#:
- 6488353
- Subdivision:
- Whitneys River Lts
ADDITIONAL INFORMATION
Remarkable opportunity to own a beautiful home with over an acre on the Mississippi River. Once again offered for sale, this well-known property has undergone extensive remodeling, adding modern design and functionality. The complete lower-level remodel tastefully recreated the theater room, game room, and bathroom. These spaces now feel welcoming and offer a great space to entertain, since the lower level walks out to the hot tub, pool and outdoor entertaining space. The home features a Control 4 smart home technology system and tons of impressive details: maple cabinets with soft close hinges, granite counters, heated hardwood floors, tile showers and a jacuzzi tub, a steam room, a theater room, a guest house and a private owner's suite with walk in closet! Plans were recently drawn up for an additional 4 car garage/shed to be added behind the home. This updated smart home offers an extremely convenient location, a great floorplan with luxurious amenities & lots of technology!
- Type:
- Single Family
- Sq.Ft.:
- 3,013
- Status:
- Active
- Beds:
- 2
- Lot size:
- 0.38 Acres
- Year built:
- 2000
- Baths:
- 3.00
- MLS#:
- 6494784
- Subdivision:
- Southwood Heights 6
ADDITIONAL INFORMATION
This attractive walkout rambler in the Bluffs of Southwood Heights sits at the end of a cul-de-sac with only woods and wildlife views from most rooms! The spacious layout offers an open great room with large windows to take in the magnificent setting. The kitchen is open to the living room, formal and informal dining areas and the sunroom and deck. The primary suite has a private bath with oversized dual vanities, jetted tub, separate shower, and large walk in closet. The laundry is on the main floor, as is the den with extensive built-in cabinets and desk. The home has seen updates such as a new roof in 2023, and recently updated flooring, light fixtures, furnace, water heater, washer and dryer and some kitchen appliances. The home boasts high ceilings, with a mix of maple and painted cabinets and millwork. The basement has a family room, additional bedroom with walk through bath and large crawlspace for storage. Enjoy the neighborhood association for easy lawn care and snow removal!
- Type:
- Single Family
- Sq.Ft.:
- 2,451
- Status:
- Active
- Beds:
- 4
- Lot size:
- 0.24 Acres
- Year built:
- 2024
- Baths:
- 3.00
- MLS#:
- 6494427
- Subdivision:
- Ayers Mill Pond
ADDITIONAL INFORMATION
Brand new 4 bedroom, 3 bath split -level located on a quiet corner lot with trees ,Amenities include granite countertops in kitchen, stainless steel appliances, solid core oak doors throughout, laminate hardwood floors, primary bedroom has private bath with double sinks,linen closet, and walk-in closet , All 4 bedrooms have walk-in closets,vaulted ceilings, huge family room ,lots of windows and natural lighting,fully finished up and down.garage is sheetrocked with insulated walls and garage door opener, still time to pick some colors , flooring etc.
- Type:
- Single Family
- Sq.Ft.:
- 6,033
- Status:
- Active
- Beds:
- 4
- Lot size:
- 0.4 Acres
- Year built:
- 2007
- Baths:
- 4.00
- MLS#:
- 6493251
ADDITIONAL INFORMATION
This is a golden opportunity to own this unique property that ceases to amaze with endless space and stunning views. The rooms are wonderfully spacious, and yet the house still provides endless storage, theatre room, huge master bed/bath, large sunroom, and heated garage. Marvel at the luxurious 10’ ceilings, 6 panel doors, numerous walk-in closets, two fireplaces, formal dining room, office, granite countertops, stainless steel appliances, hardwood floors, in-floor heat, central vac, beautiful yard & landscaping, in-ground sprinklers, new steel siding, new shingles & new water heater. Enjoy the vast 12 acre nature park across the street complete with ponds and trails. This home is in excellent condition, and loaded with amenities you have to see to appreciate. The quiet neighborhood soothes with the natural surroundings. Option to enroll in any public school in St. Cloud, including bussing option to Clearview Elementary bilingual program.
- Type:
- Single Family
- Sq.Ft.:
- 1,670
- Status:
- Active
- Beds:
- 2
- Lot size:
- 0.24 Acres
- Year built:
- 2023
- Baths:
- 2.00
- MLS#:
- 6493870
- Subdivision:
- Sauk River Estates 4
ADDITIONAL INFORMATION
NEW To be built patio home in Sauk River Estates! Still plenty of time to select your finishes. Sauk River estates is centrally located, yet you'll feel like you're in a private oasis. Located near the Lake Wobegon Trail. Home features 2 bedrooms plus a flex room, private owners suite with walk in shower, custom kitchen with granite counters and walk in pantry. There's a separate guest area with full bath, fully insulated 3 stall garage with floor drain and concrete driveway. Yard will be complete a screened in porch and a fully seeded yard with sprinkler system.
- Type:
- Single Family
- Sq.Ft.:
- 2,975
- Status:
- Active
- Beds:
- 4
- Lot size:
- 2.55 Acres
- Year built:
- 1985
- Baths:
- 4.00
- MLS#:
- 6491483
- Subdivision:
- Prairie Woods Estates
ADDITIONAL INFORMATION
Presenting 4766 15th Avenue Southeast. This charming four-bedroom, four-bathroom home was built in 1985, features almost 3,000 finished square feet of living space, and sits on 2.55 lush wooded acres. Outside, we find a private and serene landscape with walking trails, a large storage shed, and well-fed spigots that are ideal for cultivating your dream garden. Step inside to reveal an inviting floor plan highlighted by a main floor kitchen/dining area seamlessly flowing into a sunlit four-season sunroom. The upper level offers three bedrooms and a large, full bathroom with a jetted tub. Not to be overlooked, the lower-level family room provides an ideal entertaining area with a fireplace, wet bar, and walkout to the yard. In the basement, we find not one, but two large storage rooms ready for all your gear. The home has had numerous recent updates, including a new roof. All in a convenient yet private location with easy access to all that St. Cloud has to offer!
- Type:
- Single Family
- Sq.Ft.:
- 2,304
- Status:
- Active
- Beds:
- 4
- Lot size:
- 0.74 Acres
- Year built:
- 2001
- Baths:
- 3.00
- MLS#:
- 6492204
- Subdivision:
- Oakwood Heights 5
ADDITIONAL INFORMATION
Find a bit of seclusion in the peaceful woods behind this home. With nearly 3/4 of an acre there is plenty of room to explore here! The 2 decks on the home will also provide ample space for outdoor cooking and relaxation options. The nicely maintained home features a spacious main floor with a kitchen highlighted by an abundance of cabinets, including a built in pantry, updated stainless steel appliances, beautiful granite countertops, a built in wine fridge, a dining area with plenty of space, and mudroom area to keep things tidy when entering from the home. The upper level is highlighted by a spacious living room which overlooks both the kitchen and the picturesque backyard, convenient second floor laundry, and a primary bedroom with walk in closet and private bath with separate tub and shower. In the lower level you will find a large family room, an additional 2 generous sized bedrooms, storage, and additional full bathroom!
- Type:
- Single Family
- Sq.Ft.:
- 4,417
- Status:
- Active
- Beds:
- 4
- Lot size:
- 0.58 Acres
- Year built:
- 2000
- Baths:
- 3.00
- MLS#:
- 6492132
- Subdivision:
- Jerry F Surma Estates
ADDITIONAL INFORMATION
Beautiful One Level Patio Home with Spacious Master Suite Including a Gas Fireplace, Jetted Tub, Walk in Shower, His and Hers Vanities, and His and Hers Walk in Closets!!! You are Sure to Love The Chef’s Kitchen with Double Oven and Plenty of Prep area and Storage!!! The Great Room Features Vaulted Ceilings, Wet Bar, and Billiard Area!!! There are Three Guest Bedrooms are Located on the Opposite End of the Home which all have Large Walk in Closets. Additional Amenities Include Custom Cabinetry, 36” Solid Wood Doors, 9’ Ceilings, Granite Counter Tops, Two Gas Fireplaces, Four Car Garage with Epoxy Floors, Drilled Well for Watering, Underground Sprinklers, Sauna, Exercise Room, 220 for Hot Tub, and In Floor Heat Throughout the Home, Garages, and Driveway!!! Outside you will Appreciate the Mature Trees, Exquisite Courtyard, and Expansive Private Patio!!! All of this in an Amazing Location Close to Shopping, Parks, and Highways!!!
- Type:
- Single Family
- Sq.Ft.:
- 1,071
- Status:
- Active
- Beds:
- 2
- Lot size:
- 0.34 Acres
- Year built:
- 2024
- Baths:
- 1.00
- MLS#:
- 6491402
- Subdivision:
- Emerald Ponds 2nd Add
ADDITIONAL INFORMATION
Home is pending but can be shown as model. Now is your chance to own a New construction home in a great location. Check out this home with many features to fit your needs, vaulted ceilings, spacious living room for entertaining. Stainless steel appliances, Spacious Kitchen for entertaining with center island. Lower level is unfinished to allow for your future ideas and plans. Many possibilities. Three car garage for all of your storage needs and walkout basement. Don't miss this NEW Home!!
- Type:
- Single Family
- Sq.Ft.:
- 1,734
- Status:
- Active
- Beds:
- 3
- Lot size:
- 0.48 Acres
- Year built:
- 1998
- Baths:
- 2.00
- MLS#:
- 6489821
- Subdivision:
- Sterling Woods 2nd Add
ADDITIONAL INFORMATION
Charming home on an oversized lot in the south side of Saint cloud. Step inside this beautiful home and fall in love with its open spaces, including 3 bedrooms, 2 bathrooms and newer roof, siding, garage door, and more!
- Type:
- Single Family
- Sq.Ft.:
- 2,600
- Status:
- Active
- Beds:
- 4
- Lot size:
- 0.2 Acres
- Year built:
- 1950
- Baths:
- 1.00
- MLS#:
- 6486899
- Subdivision:
- Lowrys Add
ADDITIONAL INFORMATION
Discover spacious rooms galore in this delightful home! The kitchen boasts abundant storage and brand-new appliances, including a dishwasher and stove. A main floor bedroom and enclosed front porch add to the charm. 10 foot ceilings a plus! Upstairs, find generously sized bedrooms and a bonus attic space, ready to finish into whatever you desire. The full unfinished basement holds possibilities, whether for a workshop or gym. Outside, brick and stucco exterior, a 2-car detached garage, and ample parking space. Conveniently located near downtown, experience all that St. Cloud has to offer!
- Type:
- Townhouse
- Sq.Ft.:
- 2,334
- Status:
- Active
- Beds:
- 4
- Lot size:
- 0.05 Acres
- Year built:
- 2006
- Baths:
- 4.00
- MLS#:
- 6479010
- Subdivision:
- Waters Edge At Don Lake 3rd Add
ADDITIONAL INFORMATION
Welcome home to this wonderful 4 bedroom 4 bathroom property located in NE St Cloud. The views from the deck and bedroom are beautiful with an abundance of wildlife. The home features 3 bedrooms on one level, an open floor plan, upgraded countertops, Stainless steel appliances, Large room sizes, and much more!! The exterior of the home boasts a 2-stall attached garage, newer roof, deck, patio!!!
$379,900
539 Brook Lane Saint Cloud, MN 56301
- Type:
- Townhouse
- Sq.Ft.:
- 3,710
- Status:
- Active
- Beds:
- 3
- Lot size:
- 0.15 Acres
- Year built:
- 1993
- Baths:
- 4.00
- MLS#:
- 6482112
- Subdivision:
- Little Creek Twnhms 3
ADDITIONAL INFORMATION
Step into relaxed, single-level living in this exceptional townhome! Enjoy worry-free living with recent upgrades, including a newer roof, and hassle-free services like snow removal and mowing. The kitchen seamlessly blends with formal and casual dining spaces. Cozy up to three fireplaces, including a charming two-sided one. Start your mornings in the sunroom or on one of the two decks. End your days on the courtyard! The primary suite features an ensuite with dual sinks, a jetted tub, and a walk-in shower. The finished, walk-out basement is perfect for guests, with two bedrooms, a wet bar, and ample storage. Keep your golf cart in the oversized garage or under the deck. Plenty of room in either! Nestled near the St. Cloud Country Club, this home offers comfort and convenience in a low-maintenance lifestyle. Because Home is Everything.
Andrea D. Conner, License # 40471694,Xome Inc., License 40368414, AndreaD.Conner@Xome.com, 844-400-XOME (9663), 750 State Highway 121 Bypass, Suite 100, Lewisville, TX 75067

Xome Inc. is not a Multiple Listing Service (MLS), nor does it offer MLS access. This website is a service of Xome Inc., a broker Participant of the Regional Multiple Listing Service of Minnesota, Inc. Open House information is subject to change without notice. The data relating to real estate for sale on this web site comes in part from the Broker ReciprocitySM Program of the Regional Multiple Listing Service of Minnesota, Inc. are marked with the Broker ReciprocitySM logo or the Broker ReciprocitySM thumbnail logo (little black house) and detailed information about them includes the name of the listing brokers. Copyright 2024, Regional Multiple Listing Service of Minnesota, Inc. All rights reserved.
Saint Cloud Real Estate
The median home value in Saint Cloud, MN is $235,000. The national median home value is $219,700. The average price of homes sold in Saint Cloud, MN is $235,000. Saint Cloud real estate listings include condos, townhomes, and single family homes for sale. Commercial properties are also available. If you see a property you’re interested in, contact a Saint Cloud real estate agent to arrange a tour today!
Saint Cloud Weather
