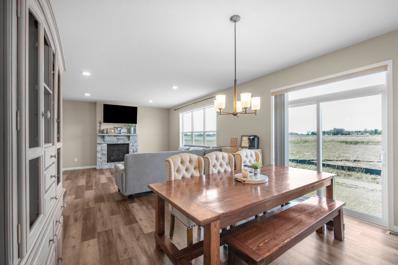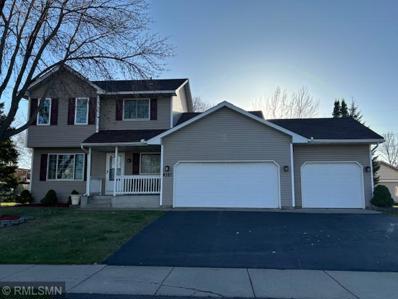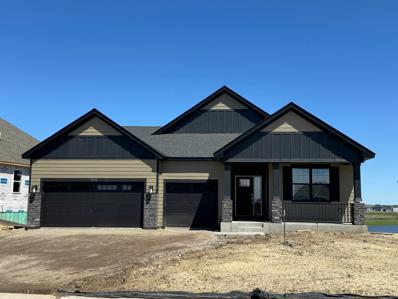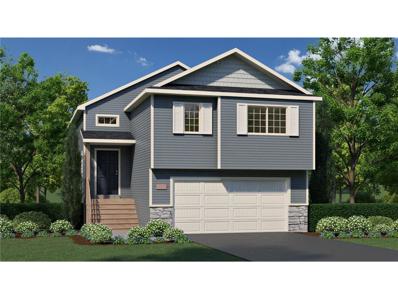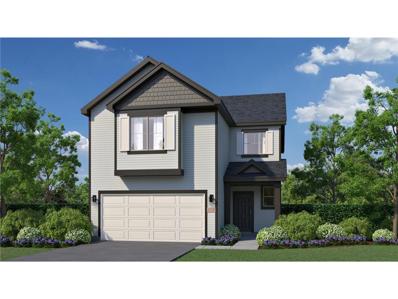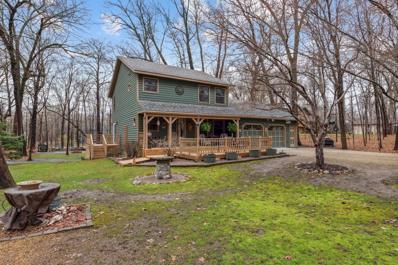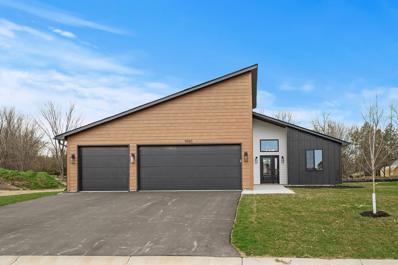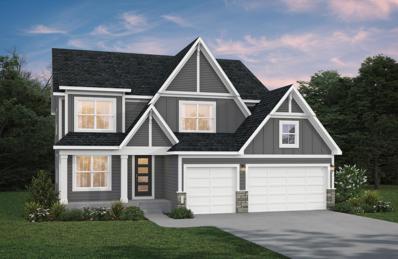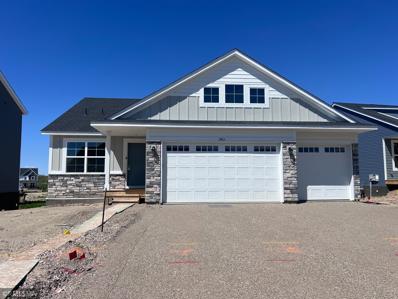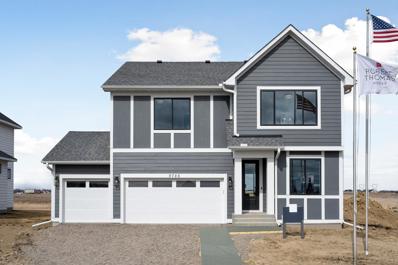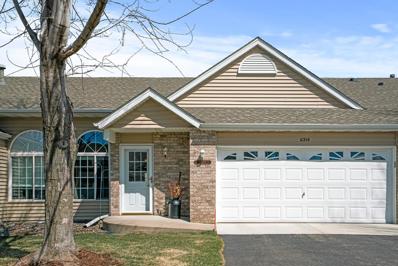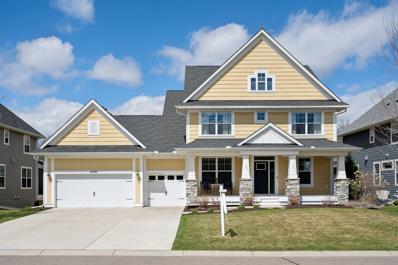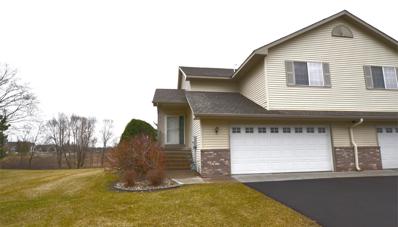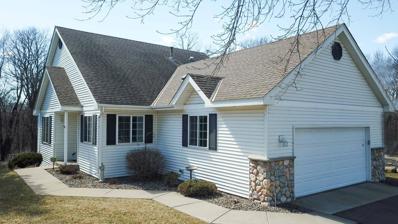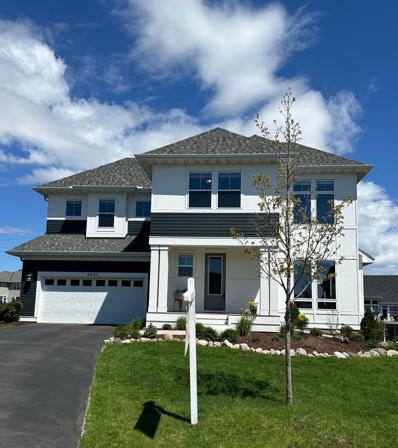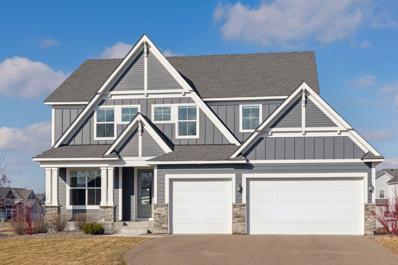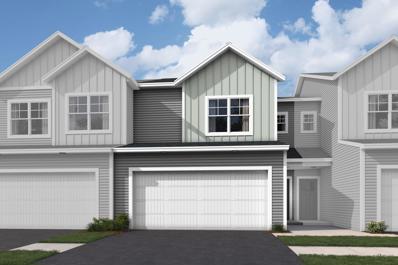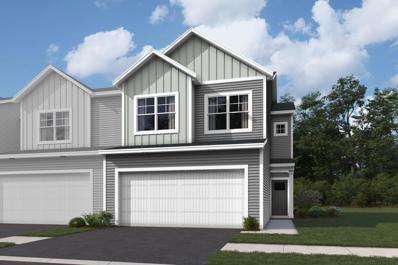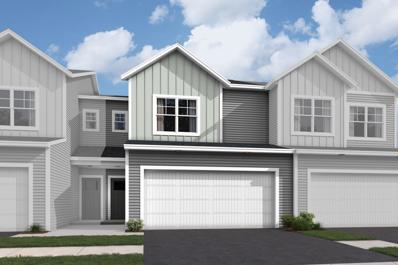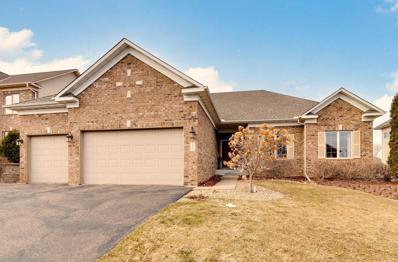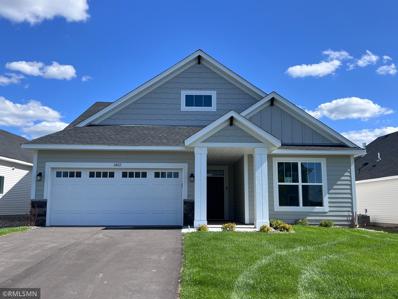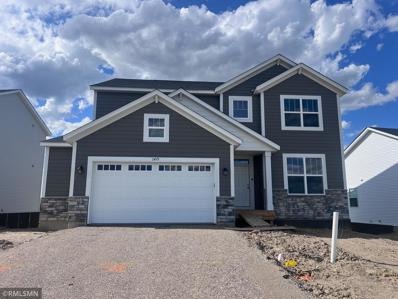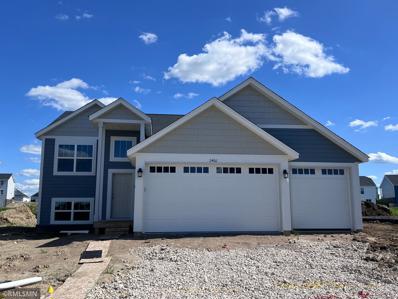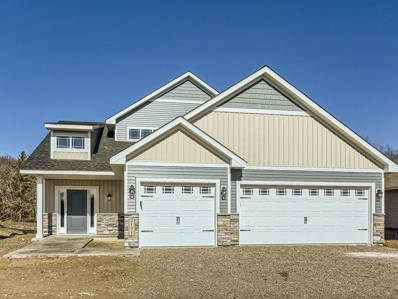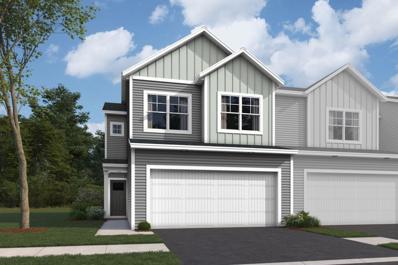Saint Michael MN Homes for Sale
- Type:
- Single Family
- Sq.Ft.:
- 3,482
- Status:
- Active
- Beds:
- 5
- Lot size:
- 0.2 Acres
- Year built:
- 2021
- Baths:
- 4.00
- MLS#:
- 6523753
ADDITIONAL INFORMATION
Welcome to a world of contemporary luxury and natural beauty where every detail has been crafted to elevate your living experience to new heights. Nestled along the serene banks of a tranquil creek and boasting a picturesque walking trail, this stunning new construction home offers a harmonious blend of modern features and scenic surroundings. As you step inside, you'll be greeted by abundant natural light and open-concept floor plan that seamlessly connects the living spaces, creating an atmosphere of spaciousness & comfort. The heart of true home shines with sleek & stylish finishes, including smart appliances that bring convenience & efficiency to everyday living. Energy-saving features all over the home reduce utility costs & contribute to a more sustainable lifestyle. Imagine waking up each morning, sipping your coffee in the backyard as you take in the beauty of nature and greenery that surrounds you. w/ a future pond view, you'll enjoy even more ways to connect w/ the outdoors!
- Type:
- Single Family
- Sq.Ft.:
- 2,500
- Status:
- Active
- Beds:
- 4
- Lot size:
- 0.38 Acres
- Year built:
- 2001
- Baths:
- 4.00
- MLS#:
- 6523495
- Subdivision:
- Maple Ridge Estates 5th Add
ADDITIONAL INFORMATION
Two-story home with large great room with 10’ ceilings and in-floor heat; 42” kitchen cabinets; granite center island; paver patio off dining/kitchen area; main floor office or 4th bedroom; 3 bedrooms one level; open lower-level rec room with 3/4 bath; large, irrigated back yard with privacy from mature pine trees: backyard playhouse; new roof and April 2014. Many updates and upgrades completed by original owners. Must see! Sellers prefer mid-late June closing. 1 year Home Warranty offered by sellers.
- Type:
- Single Family
- Sq.Ft.:
- 1,968
- Status:
- Active
- Beds:
- 3
- Lot size:
- 0.23 Acres
- Year built:
- 2024
- Baths:
- 2.00
- MLS#:
- 6522303
- Subdivision:
- Anton Village
ADDITIONAL INFORMATION
Ready to close in mid-May! Fabulous brand-new villa opportunity in Saint Michael. Main level living. This available home is already in progress for a spring closing. Beautiful walkout home site with pond views. It will have 3-car garages. 9' ceilings on the main floor. Stainless steel Gourmet Kitchen appliances included with this home. Upgraded features throughout. This is the desired Birmingham floor plan which includes a cover composite deck. Landscaping, irrigation and sod are all included in the price. Snow removal and lawn maintenance is covered with the HOA dues.
- Type:
- Single Family-Detached
- Sq.Ft.:
- 1,374
- Status:
- Active
- Beds:
- 3
- Year built:
- 2024
- Baths:
- 2.00
- MLS#:
- 6512911
- Subdivision:
- Foxtail Meadows
ADDITIONAL INFORMATION
Introducing the Newberry floor plan currently under construction offering an estimated August move-in. This detached 3 level home features an unfinished walkout lower level with association for lawn care & snow removal. Highlights include an open concept living space, 3 bedrooms, 2 bathrooms, and 2 car garage! Unfinished walkout lower level offers space for a future family room, 4th bedroom, and 3rd bathroom. Primary suite includes a private bathroom and walk-in closet. Kitchen features a walk-in pantry and expansive center island with white cabinets, stainless appliances, quartz countertops, gas range & vented microwave. Sod, Irrigation System, & landscaping included. No changes or modifications can be made to the selections or floor plan. Photos & renderings may not depict actual plan, materials, & finishes may vary. All measurements are approximate.
- Type:
- Single Family-Detached
- Sq.Ft.:
- 2,335
- Status:
- Active
- Beds:
- 3
- Year built:
- 2024
- Baths:
- 3.00
- MLS#:
- 6512251
- Subdivision:
- Foxtail Meadows
ADDITIONAL INFORMATION
Home is currently under construction offering an estimated August move-in. Introducing the Sinclair Detached Two Story floor plan (no lower level) located on a spacious corner homesite. Association for lawn care & snow removal. The main level features an open Two-Story Foyer, Den/Flex Room, Great Room, Expansive Kitchen with Center Island & Walk-in Pantry, Mudroom with Walk-in Closet, & Half Bath. Upper level includes 3 Bedrooms, Versatile Loft, 2 Bathrooms, and a Laundry Room. Large Primary Suite includes a Walk-in Closet & Private Bathroom. Sod, Irrigation System, & Landscaping included. No changes or modifications can be made to the selections or floor plan. Photos & renderings may not depict actual plan, materials, & finishes may vary. All measurements are approximate.
- Type:
- Single Family
- Sq.Ft.:
- 2,366
- Status:
- Active
- Beds:
- 4
- Lot size:
- 1.42 Acres
- Year built:
- 1987
- Baths:
- 3.00
- MLS#:
- 6521018
- Subdivision:
- Berningwood
ADDITIONAL INFORMATION
Tucked away in the prestigious Berningwood development, this home offers unparalleled privacy amidst towering trees and one block from Big Woods Park. The timeless charm of this 4 bed, 3 bath home is characterized by its attention to detail, quality craftsmanship, and harmonious integration with the surrounding environment. Features include kitchen island with additional seating, main floor laundry, hardwood flooring, double vanity with built in dressing table in primary ensuite, giant storage area and maintenance free decking. On nearly 1.5 acres, this rarity will not last long.
- Type:
- Single Family
- Sq.Ft.:
- 3,170
- Status:
- Active
- Beds:
- 4
- Lot size:
- 0.4 Acres
- Year built:
- 2024
- Baths:
- 4.00
- MLS#:
- 6521046
- Subdivision:
- All/wilhelm Hills
ADDITIONAL INFORMATION
"Latest & Greatest" now available! Where Purpose & Attention to Detail are not an afterthought, but a primary focus. Combining that way of thinking w/ Exquisite Materials results in an amazing product. This Modern Farmhouse boasts contemporary design w/ a special touch in every room. From Matte Black Appliances & Quartz Waterfall Island to Floating White Oak & Beautiful Brass. Tall Vaulted Ceilings in the wide open floorplan! Large Office on the main & a Huge Family Room in the basement. The Primary Suite will take your breath away! You won’t find fiberglass insert showers or MDF trim, only Oversized Real Wood Trim & Custom Tile Showers! No weak wire shelving no no no; 16” Heavy Duty Closets! Charging stations w/ USB Ports & High Outlets for TV Mounting. This is NOT like everybody else; this is next level! Like the Fully Insulated & Finished 944 Sq Ft 4+ Car Garage w/ EV Charing & Prepped for Heater! **ZERO THRESHOLD / NO STEPS INTO HOME** Join the Modern Movement; Join Wilhelm Hills!
- Type:
- Single Family
- Sq.Ft.:
- 4,454
- Status:
- Active
- Beds:
- 4
- Lot size:
- 0.19 Acres
- Year built:
- 2024
- Baths:
- 5.00
- MLS#:
- 6518985
- Subdivision:
- Lakeshore Park
ADDITIONAL INFORMATION
The best selling Hillcrest Sport is an incredible value! Hanson Builders is known for building stunning homes featuring custom finishes from the enameled site finished woodwork to the custom cabinets, you will not be disappointed! The main floor is designed for entertaining with the open great room, spacious dining area and a cook's dream kitchen featuring an island big enough for six stools! You will love the attention to detail. The great room features custom built-ins, a floor to ceiling shiplap fireplace, buffet niche, plus an abundance of oversized Marvin windows. The busiest of families will appreciate the custom bench in the mudroom plus a huge walk-in coat closet and viewing window to the SPORT CENTER! Upstairs you will be greeted by a loft plus three bedrooms, and a luxurious owners retreat. The finished lower level includes a spacious exercise room and family room! Lakeshore Park is your everyday getaway with a community pool, trails and park!
- Type:
- Single Family
- Sq.Ft.:
- 2,538
- Status:
- Active
- Beds:
- 5
- Lot size:
- 0.2 Acres
- Year built:
- 2024
- Baths:
- 3.00
- MLS#:
- 6518790
ADDITIONAL INFORMATION
5 Bedroom 3 Bath Walkout Ranch Home in Legacy Bay Farm backing up to pond . The New Ashton gives you the space you need and the massive 20x25 family room provides endless opportunities for family gatherings. Come check out the new Ashton in Legacy Bay Farm in St Michael. Ask about our $5000 for interest rate buy down with our preferred lender.
- Type:
- Single Family
- Sq.Ft.:
- 3,116
- Status:
- Active
- Beds:
- 5
- Lot size:
- 0.27 Acres
- Year built:
- 2024
- Baths:
- 4.00
- MLS#:
- 6518470
- Subdivision:
- Anton Village
ADDITIONAL INFORMATION
Welcome To Robert Thomas Homes, this home is available for a July closing!! Currently our model home, this house has great upgrades!! Such as a waterfall kitchen island, LVP flooring throughout the main floor, private office, finished lower level, upstairs loft, fireplace and much more. Ask how you can receive up to $10,000 towards financing with our preferred lenders.*Prices, Promotions, and availability are subject to change without notice. Photos, virtual/video tours, and/or illustrations may not depict actual home plan configuration. Features, materials, and finishes shown may contain options that are not included in the price*
- Type:
- Townhouse
- Sq.Ft.:
- 2,132
- Status:
- Active
- Beds:
- 3
- Year built:
- 2002
- Baths:
- 3.00
- MLS#:
- 6503531
- Subdivision:
- Bailey Gardens
ADDITIONAL INFORMATION
Immaculate one story townhome with updated kitchen including granite countertops, beautiful sunroom with fireplace, large private master suite with spacious walk-in closet, finished walk-out lower level with family room, bedroom and 3/4 bath. Ten-foot ceilings from the front room to the sunroom. You'll enjoy walking the trails, as well as the easy access to I-94, shopping and restaurants. New furnace and A/C, new roof 2022, new appliances, kitchen - 2018, hot water heater & softener 2014.
- Type:
- Single Family
- Sq.Ft.:
- 5,531
- Status:
- Active
- Beds:
- 5
- Lot size:
- 0.46 Acres
- Year built:
- 2017
- Baths:
- 5.00
- MLS#:
- 6515983
- Subdivision:
- Tributary Crossing
ADDITIONAL INFORMATION
PRIME LOCATION! FOSTER LAKE VIEWS on nearly 1/2 acre walkout lot! HUGE Sport Court PLUS lower level movie room/playroom/hobby room! Impressive primary bedroom/bathroom suite w/three additional bedrooms PLUS LOFT space upstairs. Upgraded features and high-end finishes throughout. large kitchen with huge Quartz center island, HUGE 65" Frigidaire Professional Series refrigerator, Wolf gas range, oven, microwave and a pot filler. Ample storage w/walk-through butler's pantry + large walk-in pantry! Convenient main level office! Spacious living room with gas fireplace, built-ins and crown molding. Lower level has a beverage center and space for pool table/ping pong. Concrete driveway and spacious garage w/ EV charging station. Expansive deck w/ lake views. The Tributary development offers a community pool/pool house, parks, trails, fishing and kayaking! Foster Lake access to Fox Hollow Golf via golf cart trail! Enrollment in Rogers schools or open enrollment to STMA with fee-based bussing.
- Type:
- Townhouse
- Sq.Ft.:
- 1,788
- Status:
- Active
- Beds:
- 4
- Year built:
- 2002
- Baths:
- 2.00
- MLS#:
- 6498632
- Subdivision:
- Forest Oaks 2nd Add
ADDITIONAL INFORMATION
Updated 4BR/2BA, end unit town-twin home! Huge primary bedroom with Huge walk-in closet. Enjoy the views of mature trees and wildlife from your deck with no backyard neighbors. Newer furnace, AC, garage door, roof, SS appliances & upper-level carpet. Move in ready!
- Type:
- Single Family-Detached
- Sq.Ft.:
- 2,825
- Status:
- Active
- Beds:
- 2
- Lot size:
- 0.1 Acres
- Year built:
- 1999
- Baths:
- 3.00
- MLS#:
- 6478672
- Subdivision:
- Cold Water Creek
ADDITIONAL INFORMATION
Beautiful DETACHED townhome located on a quiet cul-de-sac. Only one owner! This home has a wonderful private wooded backyard that overlooks Cold Water Creek. A nature lover's haven. One level living at its best, with large finished walk-out lower level. This home has an open floor plan with vaulted ceilings. The kitchen, living/dining room with gas fireplace & sun-filled sunroom which leads out to a maintenance free deck overlooking the private backyard...no neighbors behind you. Kitchen with granite countertops, island, walk-in pantry and eating area. Main floor 1/2 bath & laundry room. Large owner's suite with walk-in closet and adjoining full bath with separate shower & soaking tub. Lower level includes a large bedroom with a huge cedar closet, 3/4 bathroom, family room with gas fireplace which leads out to huge patio and a bonus room with beautiful built-in cabinetry which can be used as a non-conforming bedroom, office or crafts room. Just steps away to trails & parks.
- Type:
- Single Family
- Sq.Ft.:
- 3,126
- Status:
- Active
- Beds:
- 4
- Lot size:
- 0.35 Acres
- Year built:
- 2019
- Baths:
- 4.00
- MLS#:
- 6515304
- Subdivision:
- Tributary Xing 3rd Add
ADDITIONAL INFORMATION
Impeccably maintained Robert Thomas Homes 2-story on an oversized cul-de-sac, fenced, walkout lot in the high demand Tributary on Foster Lake neighborhood. You’ll love the beautiful high-end finishes, custom window treatments, open dining room w/large 3 panel window/door to deck w/stairs down to patio (wired for 220A service-hot tub is negotiable but not included). Enjoy cooking & entertaining guests in your open concept kitchen & living area, boasting 10-foot ceilings, incredible oversized windows & fireplace. Plenty of space in this oversized kitchen, with island w/quartz counters, backsplash & gas stove. The Tributary features a community pool, pool house, parks, walking trails, fishing dock, kayak launch, Foster Lake access with direct access to Fox Hollow Golf Club via private golf cart trail. Easy access to I94 & Hwy 101. Choice of schools: Rogers Schools (free busing or open enrollment at STMA w/fee based busing) All remaining builder warranties apply.
- Type:
- Single Family
- Sq.Ft.:
- 4,345
- Status:
- Active
- Beds:
- 5
- Lot size:
- 0.24 Acres
- Year built:
- 2020
- Baths:
- 5.00
- MLS#:
- 6515537
ADDITIONAL INFORMATION
Welcome home to Lakeshore Preserve in St. Michael. Hanson built "Walton" model. Over 4300 Sq feet, in this 5 bed/ 5 bath inviting open floor plan. Main floor office and sunroom radiating sunlight/upgraded light fixtures throughout. Gourmet Kitchen, white enamel woodwork throughout, with huge 51x100 Center Island, a chef's dream. Double oven, SS appliances, hardwood floors and a beautiful floating buffet in the dining area. You will love to entertain here. Updated Pantry in 2022 with Butcher Block countertop and wine storage/wine fridge. Enjoy the newly updated deck with a Jacuzzi hot tub and wood burning stove, easy to use all year long. Huge owners retreat w/luxury bath/massive walk-in closet. Large junior suite, and other 2 bedrooms with jack/jill bath. 4 beds up w/laundry up. Plenty of space in lower-level family room, game room and additional bedroom w/so much storage throughout. Mud room with walk-in closet. Enjoy the pool in the summer, shared dock overlooking Gonz Lake.
- Type:
- Townhouse
- Sq.Ft.:
- 1,722
- Status:
- Active
- Beds:
- 3
- Lot size:
- 0.04 Acres
- Year built:
- 2024
- Baths:
- 3.00
- MLS#:
- 6509964
- Subdivision:
- The Towns At Lakeshore Park
ADDITIONAL INFORMATION
Featuring open-concept living with over 1,700 square feet; the home includes a nicely appointed kitchen with an oversized island with sink offering plenty of room for meal prep and an overhang for additional seating. You'll also find top-of-the-line appliances, quartz countertops, ample cabinetry, and a pantry. The layout provides the perfect set-up for entertaining with the dining room leading to the back patio! The kitchen and dining room flow effortlessly into the spacious family room with large windows and a modern electric fireplace. A convenient mud room and half bath just past the 2-car garage entry makes the perfect drop zone. Upstairs, you'll be greeted by a roomy loft, 2 secondary bedrooms, a full bathroom, and convenient laundry closet. The owner's suite is positioned on the opposite side for optimal privacy and features an en-suite bathroom and large walk-in closet. Close to shopping, restaurants, and new city park with play ground & sport courts. Easy access to Hwy 94.
- Type:
- Townhouse
- Sq.Ft.:
- 1,667
- Status:
- Active
- Beds:
- 3
- Lot size:
- 0.05 Acres
- Year built:
- 2024
- Baths:
- 3.00
- MLS#:
- 6509866
- Subdivision:
- The Towns At Lakeshore Park
ADDITIONAL INFORMATION
Our new Bayfield plan is sure to impress! This end unit 2-story townhome offers an open concept design. The kitchen is the heart of this home and features a large center island, quartz countertops, stainless steel appliances, and ample cabinet space. Accessible from the dining area through sliding glass doors is your back patio to easily access the outdoors. The spacious family room is anchored by a modern electric fireplace offering a great space to relax or entertain. Equally impressive is the upper level with 2 secondary bedrooms on one end, a roomy loft in the middle, and a luxurious owner's suite on its own private end. Prepare to be wowed as you step into this suite, which boasts a private en-suite bath and a walk-in closet. You'll also find an additional bathroom and laundry room. Close to shopping, restaurants, and new city park with play ground, sport courts and walking path. Acclaimed St. Michael schools with easy access to Hwy 94.
- Type:
- Townhouse
- Sq.Ft.:
- 1,722
- Status:
- Active
- Beds:
- 3
- Lot size:
- 0.04 Acres
- Year built:
- 2024
- Baths:
- 3.00
- MLS#:
- 6509870
- Subdivision:
- The Towns At Lakeshore Park
ADDITIONAL INFORMATION
Featuring open-concept living with over 1,700 square feet; the home includes a nicely appointed kitchen with an oversized island with sink offering plenty of room for meal prep and an overhang for additional seating. You'll also find top-of-the-line appliances, quartz countertops, ample cabinetry, and a pantry. The layout provides the perfect set-up for entertaining with the dining room leading to the back patio! The kitchen and dining room flow effortlessly into the spacious family room with large windows and a modern electric fireplace. A convenient mud room and half bath just past the 2-car garage entry makes the perfect drop zone. Upstairs, you'll be greeted by a roomy loft, 2 secondary bedrooms, a full bathroom, and convenient laundry closet. The owner's suite is positioned on the opposite side for optimal privacy and features an en-suite bathroom and large walk-in closet. Close to shopping, restaurants, and new city park with play ground & sport courts. Easy access to Hwy 94.
- Type:
- Single Family
- Sq.Ft.:
- 3,664
- Status:
- Active
- Beds:
- 4
- Lot size:
- 0.29 Acres
- Year built:
- 2005
- Baths:
- 3.00
- MLS#:
- 6501756
- Subdivision:
- The Preserve East 8th Add
ADDITIONAL INFORMATION
Exceptional Hans Hagen built Walk out Rambler nestled in the desirable "Preserve" neighborhood. Attractive & spacious main floor spaces with maple hardwood flooring, new carpet, lovely neutral decor & abundant natural lights. Lovely views from your main floor living area w/a gas fireplace, a gourmet kitchen with S/S appliances, granite counters, abundant maple cabinetry & pantry storage, large entry w/a closet and a main floor office. A good-sized informal dining that walks out to the Trex decking. Three bedrooms and two baths on the main floor including a wonderful primary suite w/walk in closet & private bath, good sized 2nd and 3rd bedrooms with a 3/4 bath. Endless opportunities await in the oversize lower lvl with a full kitchen/bar area, large family room that walks out to a patio, cozy sitting area with a gas fireplace, spacious billiard/flex room & the 4th bedroom with a walk through 3/4 bath. Main Floor Laundry room off garage entry, 3 car garage & an 8-zone sprinkler system!
- Type:
- Single Family-Detached
- Sq.Ft.:
- 1,774
- Status:
- Active
- Beds:
- 3
- Lot size:
- 0.16 Acres
- Year built:
- 2023
- Baths:
- 2.00
- MLS#:
- 6514107
- Subdivision:
- Legacy Bay Farms
ADDITIONAL INFORMATION
Welcome home! This spacious villa features 3 bedrooms, 2 bathrooms, 2 car garage, and a comfortable 1,774 sq. ft. of living space. The generous kitchen is equipped with modern stainless-steel appliances and quartz countertops, perfect for cooking up your favorite meals. Cozy up by the gas fireplace or relax on the rear concrete patio. The generous primary bedroom includes a private suite for your convenience with a tiled shower! Vaulted ceilings and LVP floors also included! Ask about our $5,000 for interest rate buydown with our preferred lender.
- Type:
- Single Family
- Sq.Ft.:
- 2,775
- Status:
- Active
- Beds:
- 5
- Lot size:
- 0.2 Acres
- Year built:
- 2024
- Baths:
- 3.00
- MLS#:
- 6513489
ADDITIONAL INFORMATION
This two story home is 2775 square feet with the wonderful sunroom off the back overlooking the pond. Featuring an open floor plan, the spacious Mulberry kitchen features a kitchen island, walk in pantry and stone countertops. The dining room and great room flow seamlessly while the front flex room has angled double doors for the perfect home office location. A half bathroom and a mudroom with an oversized walk in closet complete the main level. The upper level includes four bedrooms, one of which is the vaulted owner’s suite and the owner’s bathroom which includes double sinks and a separate soaker tub and shower. The spacious loft is adjacent to the three other bedrooms, the laundry room and an additional bathroom with pocket door. When finished, the lower level adds an incredible family room and an additional bedroom and bathroom.
- Type:
- Single Family
- Sq.Ft.:
- 2,841
- Status:
- Active
- Beds:
- 5
- Lot size:
- 0.2 Acres
- Year built:
- 2024
- Baths:
- 3.00
- MLS#:
- 6513374
ADDITIONAL INFORMATION
Welcome HOME! Completed new construction in St. Michael! Award winning STMA Schools! Capstone Homes welcomes you to the Cheyenne floor plan which boasts a functional 5 bedrooms, look-out finished basement! 3 bathrooms, and three stall garage! Upgrades include: quartz kitchen and bathroom countertops, SS Appliances, gas fireplace, upgraded lighting package, irrigation, and much more! Near schools, shopping, and highway access! Buyer's agent to verify measurements. Look-out Pond View Homesite! Ask about our $5,000 for interest rate buydown with our preferred lender
- Type:
- Single Family
- Sq.Ft.:
- 2,099
- Status:
- Active
- Beds:
- 3
- Lot size:
- 0.33 Acres
- Year built:
- 2024
- Baths:
- 3.00
- MLS#:
- 6510247
- Subdivision:
- Pcs Villas Of St Michael
ADDITIONAL INFORMATION
This new Dane Allen Homes 'Monson' floor plan offers 3 beds, 3 baths and a 3 car garage. This home comes with LVP flooring in the foyer, dining room and kitchen. The primary bedroom has it's own bathroom and large walk in closet and is conveniently located on the main floor. The laundry is also on the main floor next to the mud room and spacious closet. The gourmet kitchen for this home comes with lots of custom cabinets, granite countertops, a large center island, a huge walk in pantry and SS appliances. The living room comes with a gas fireplace with stone and mantel. Just off the dining room there is a covered back patio for great outside space. The upper level offers a large loft, 2 bedrooms and a full bath. The HOA covers lawn care and snow removal for minimum maintenance!! This home is an example of what we can build in this development, there is no home on this site yet.
- Type:
- Townhouse
- Sq.Ft.:
- 1,667
- Status:
- Active
- Beds:
- 3
- Lot size:
- 0.05 Acres
- Year built:
- 2024
- Baths:
- 3.00
- MLS#:
- 6508733
- Subdivision:
- The Towns At Lakeshore Park
ADDITIONAL INFORMATION
Our new Bayfield plan is sure to impress! This end unit 2-story townhome offers an open concept design. The kitchen is the heart of this home and features a large center island, quartz countertops, stainless steel appliances, and ample cabinet space. Accessible from the dining area through sliding glass doors is your back patio to easily access the outdoors. The spacious family room is anchored by a modern electric fireplace offering a great space to relax or entertain. Equally impressive is the upper level with 2 secondary bedrooms on one end, a roomy loft in the middle, and a luxurious owner's suite on its own private end. Prepare to be wowed as you step into this suite, which boasts a private en-suite bath and a walk-in closet. You'll also find an additional bathroom and laundry room. Close to shopping, restaurants, and new city park with play ground, sport courts and walking path. Acclaimed St. Michael schools with easy access to Hwy 94.
Andrea D. Conner, License # 40471694,Xome Inc., License 40368414, AndreaD.Conner@Xome.com, 844-400-XOME (9663), 750 State Highway 121 Bypass, Suite 100, Lewisville, TX 75067

Xome Inc. is not a Multiple Listing Service (MLS), nor does it offer MLS access. This website is a service of Xome Inc., a broker Participant of the Regional Multiple Listing Service of Minnesota, Inc. Open House information is subject to change without notice. The data relating to real estate for sale on this web site comes in part from the Broker ReciprocitySM Program of the Regional Multiple Listing Service of Minnesota, Inc. are marked with the Broker ReciprocitySM logo or the Broker ReciprocitySM thumbnail logo (little black house) and detailed information about them includes the name of the listing brokers. Copyright 2024, Regional Multiple Listing Service of Minnesota, Inc. All rights reserved.
Saint Michael Real Estate
The median home value in Saint Michael, MN is $449,950. The national median home value is $219,700. The average price of homes sold in Saint Michael, MN is $449,950. Saint Michael real estate listings include condos, townhomes, and single family homes for sale. Commercial properties are also available. If you see a property you’re interested in, contact a Saint Michael real estate agent to arrange a tour today!
Saint Michael Weather
