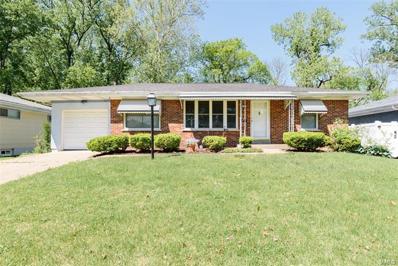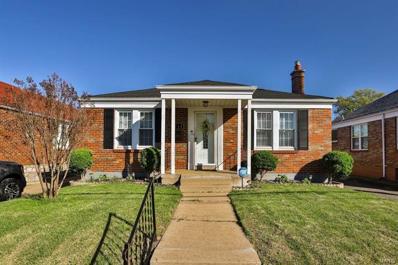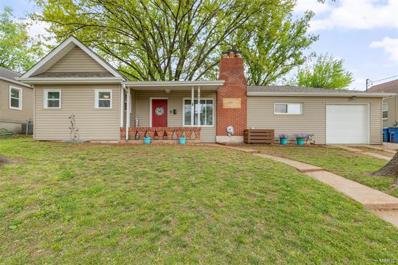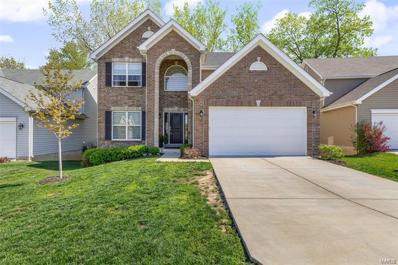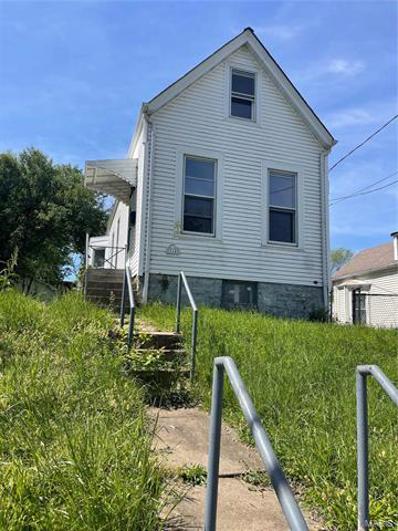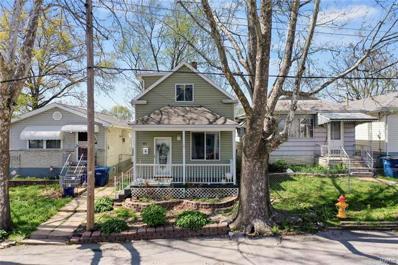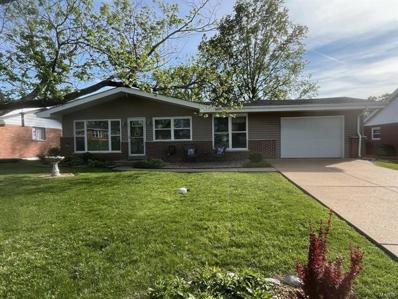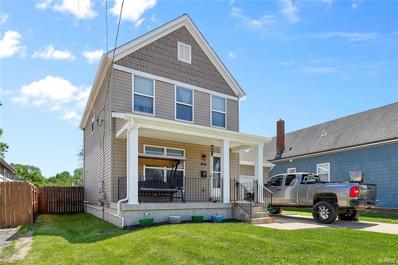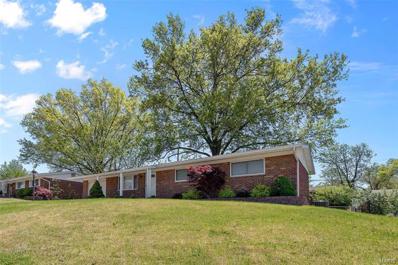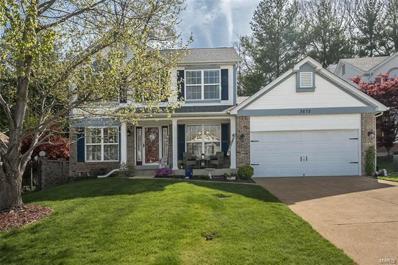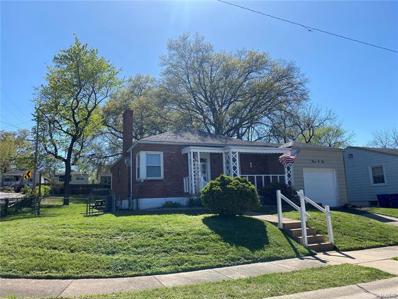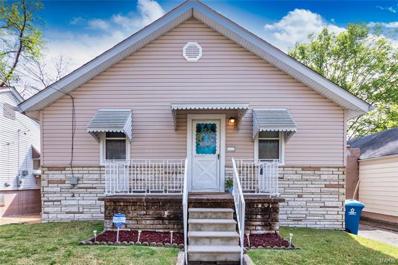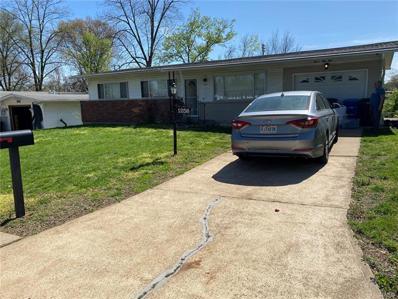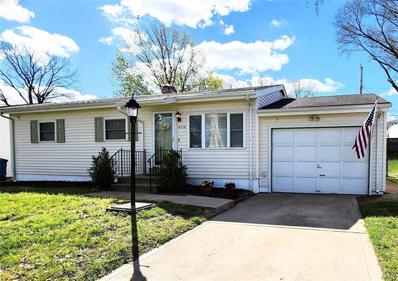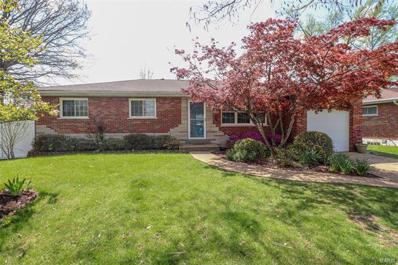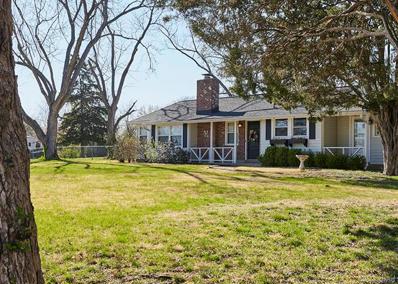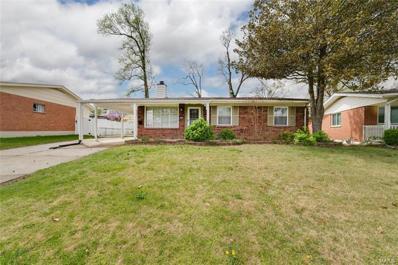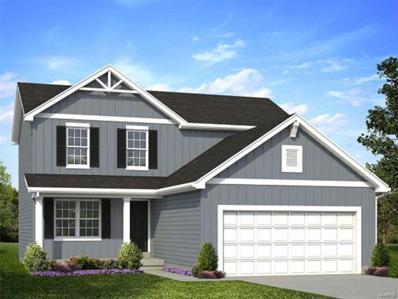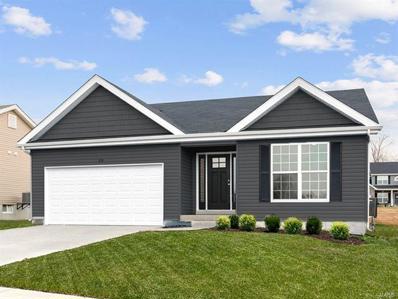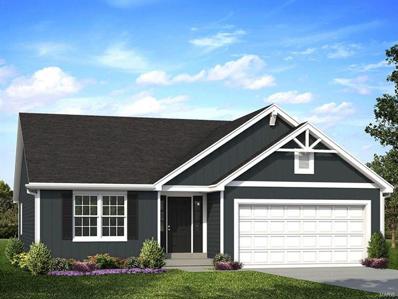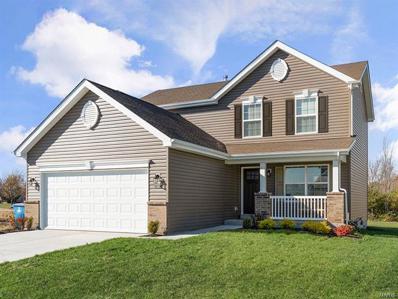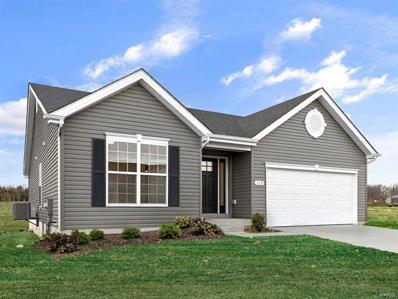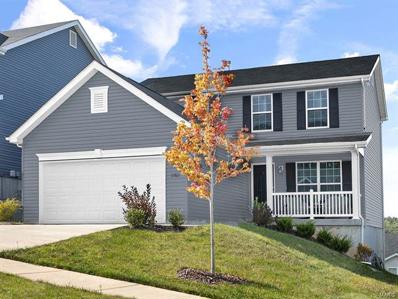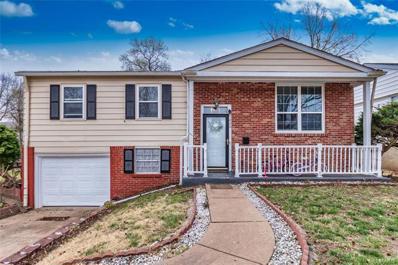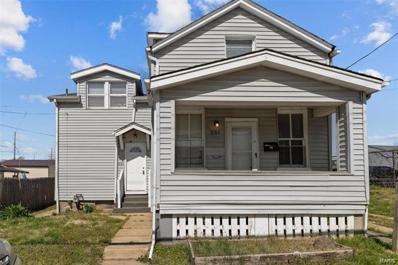Saint Louis MO Homes for Sale
- Type:
- Single Family
- Sq.Ft.:
- 1,053
- Status:
- NEW LISTING
- Beds:
- 3
- Lot size:
- 0.17 Acres
- Year built:
- 1964
- Baths:
- 2.00
- MLS#:
- 24020351
- Subdivision:
- Buckley Meadows 4 Add
ADDITIONAL INFORMATION
Welcome to this charming 3 bed, 2 bath ranch home in St. Louis. This cozy abode offers, a fantastic opportunity for you to put your own personal touch and creativity into transforming it into your dream home. As you step inside, your greeted by the warm embrace of wood floors that flow seamlessly throughout the living spaces. The main level features three spacious bedrooms, with ample space for your family! The kitchen includes all appliances including a refrigerator, dishwasher, and a gas range/oven, making meal prep a breeze. The master bedrm is conveniently located on the main floor and includes own 1/2 bth. Walk outside into your private and secluded backyard, backing up to private trees w/extra storage in the shed! Downstairs, the finished basement offers more living space waiting for your finishes and TLC. Minutes from grants farm and major interstates. Seller prefers to sell home in As-Is condition. Don't miss out on this incredible deal and get your offer in today!
$199,900
714 Avenue H St Louis, MO 63125
- Type:
- Single Family
- Sq.Ft.:
- 1,096
- Status:
- NEW LISTING
- Beds:
- 2
- Lot size:
- 0.1 Acres
- Year built:
- 1939
- Baths:
- 1.00
- MLS#:
- 24024252
- Subdivision:
- Bella Villa
ADDITIONAL INFORMATION
This charming 2-bedroom, 1-bath home boasts a host of upgrades and thoughtful touches throughout. Prepare to be dazzled by the updated kitchen featuring quartz countertops, soft-close cabinets, custom tile, and stainless steel appliances, offering both functionality and style for culinary enthusiasts. The bathroom has been tastefully updated, showcasing modern fixtures and finishes. A bonus room at the back of the home offers additional flexibility, perfect for an office or hobby room. Enjoy the peace of mind with a 2 year old roof. All appliances, including washer and dryer, to remain with the home. First showings at rush hour open house on Thursday April 25th from 5-7.
$175,000
221 Runyon Avenue St Louis, MO 63125
Open House:
Sunday, 4/28 6:00-8:00PM
- Type:
- Single Family
- Sq.Ft.:
- 1,432
- Status:
- NEW LISTING
- Beds:
- 3
- Lot size:
- 0.19 Acres
- Year built:
- 1947
- Baths:
- 1.00
- MLS#:
- 24024915
- Subdivision:
- Weber Homesites
ADDITIONAL INFORMATION
This lovely 3 bedroom, 1 bath, 1 car garage home has over 1400 sq. feet of main floor living space. Large windows allow natural light in the freshly painted, neutral colored living room. Updated kitchen with granite countertops, breakfast bar, white cabinets and stainless appliances. Newer vinyl plank flooring installed in kitchen, hall and dining areas. French doors open to the covered patio and large level backyard with mature trees, 6' privacy fenced and large side gate surround perimeter. Main floor laundry and generous mud room with plenty of storage. Convenient entry to the backyard for bringing in muddy shoes or paws. Master and 2nd bedrooms with corner windows allow for natural light. 3rd bedroom currently used as an office. Updated bath with white vanity, granite vanity top, vinyl flooring and cabinets for storage. Home has vinyl siding and newer windows. Cute and shows like a display.
- Type:
- Single Family
- Sq.Ft.:
- n/a
- Status:
- NEW LISTING
- Beds:
- 5
- Lot size:
- 0.15 Acres
- Year built:
- 2019
- Baths:
- 3.00
- MLS#:
- 24024983
- Subdivision:
- Lions Gate
ADDITIONAL INFORMATION
Much sought after Mehlville Schools is this beautiful 2 story waiting for its new owners to call home. Main floor boasts a beautiful gourmet kitchen, living room, family room, and main floor laundry. Half bath convenient for your quests. 9ft. ceilings throughout. Upstairs you will find a gorgeous Master bed and bath suite. 3 additional bedrooms and full bath. Lower level is partially finished with endless possibilities. Give your Dreams a new address ~ 4115
- Type:
- Single Family
- Sq.Ft.:
- n/a
- Status:
- NEW LISTING
- Beds:
- 2
- Lot size:
- 0.17 Acres
- Year built:
- 1900
- Baths:
- 1.00
- MLS#:
- 24024852
- Subdivision:
- Mcdermotts Sub Of Ho
ADDITIONAL INFORMATION
This property is ready for your upgrades! Double lot and a detached garage off the back alley. Lots of possibilities! Property is being sold 'As Is'
$174,900
927 Regina Avenue St Louis, MO 63125
Open House:
Sunday, 4/28 6:00-8:00PM
- Type:
- Single Family
- Sq.Ft.:
- 1,232
- Status:
- NEW LISTING
- Beds:
- 2
- Lot size:
- 0.07 Acres
- Year built:
- 1900
- Baths:
- 2.00
- MLS#:
- 24019646
- Subdivision:
- Dewey Place
ADDITIONAL INFORMATION
Open House 4/28 1-3 PM. Discover the perfect blend of modern convenience & early 20th-century charm @ 927 Regina Ave, nestled in the vibrant Lemay area of South County. This renovated 2-bed, 2-bath home boasts a host of upgrades, including a reimagined 2nd floor layout featuring updated spacious master bath, full main floor bath, beautifully refinished hardwood floors, & main floor laundry. The kitchen shines w/ modern updates including TONS of cabinets, white appliances, & stylish counters. Step outside to discover the patio overlooking the large privacy fenced in backyard. Situated within walking distance to local shopping & dining options, top-rated schools like Hancock High School & Forder Elementary, & the Lemay Shopping Center, this home offers an ideal location. Easy access to Hwy 55 puts both the city & county lifestyle within easy reach. Add'l features include: Off-street parking, storage space in unfinished basement, updated electrical, plumbing, & HVAC. Welcome home!
Open House:
Sunday, 4/28 6:00-8:00PM
- Type:
- Single Family
- Sq.Ft.:
- n/a
- Status:
- NEW LISTING
- Beds:
- 3
- Lot size:
- 0.18 Acres
- Year built:
- 1960
- Baths:
- 2.00
- MLS#:
- 24018721
- Subdivision:
- Southern Aire 2
ADDITIONAL INFORMATION
Welcome home to your oasis! This beautifully updated 3-bedroom, 11/2-bathroom ranch boasts modern elegance and convenience. Step inside to discover a seamless blend of comfort and style with updated windows and six-panel doors providing abundant natural light. The kitchen is a chef's delight with granite countertops, updated cabinets, subway tile backsplash, and stainless steel appliances including a 5-burner gas stove. Enjoy easy maintenance with laminate flooring, freshly painted interiors, and carpeting; where every detail has been thoughtfully curated. The finished lower level offers additional living space and convenience with a walkout to the outdoors. Recent upgrades include a new roof, gutters, downspouts, also has a 200-amp electrical box, ensuring peace of mind for years to come. The outdoor area has a large deck and fire pit area. With its oversized 1-car garage and prime location, this home is a must-see for those seeking comfort and sophistication in every detail.
- Type:
- Single Family
- Sq.Ft.:
- 1,802
- Status:
- NEW LISTING
- Beds:
- 3
- Lot size:
- 0.15 Acres
- Year built:
- 2010
- Baths:
- 2.00
- MLS#:
- 24024094
- Subdivision:
- Bismarck Heights Add
ADDITIONAL INFORMATION
Welcome to your charming two-story abode nestled in the heart of St. Louis! This delightful home offers spacious living areas flooded with natural light, perfect for both relaxation and entertaining. With its inviting layout, three cozy bedrooms, and modern amenities, including a fully equipped kitchen and a lush backyard, this property embodies comfort and convenience. Conveniently located near bustling city attractions yet tucked away in a serene neighborhood, this home promises the best of both worlds. Come experience the epitome of St. Louis living!
- Type:
- Single Family
- Sq.Ft.:
- 2,027
- Status:
- Active
- Beds:
- 3
- Lot size:
- 0.17 Acres
- Year built:
- 1962
- Baths:
- 2.00
- MLS#:
- 24023365
- Subdivision:
- Southshire 2
ADDITIONAL INFORMATION
This charming ALL BRICK RANCH boasts three bedrooms and two full baths. Step inside to find gleaming hardwood floors that flow throughout the home, creating a warm and inviting ambiance. Updates within the last five years (+-) include a new roof, HVAC system, and water heater, ensuring peace of mind for years to come. BUY WITH CONFIDENCE! The attached one-car garage offers storage and protection for your vehicle. Nestled in a well-established neighborhood, this home is ideally located near the interstate and an abundance of shopping options. No Disappointments here so grab your favorite agent and come have a look! Showings start immediately and all offers need to be presented before Sunday 8:00PM April 21st with a response deadline of April 22nd 9:00PM.
- Type:
- Single Family
- Sq.Ft.:
- 2,624
- Status:
- Active
- Beds:
- 4
- Lot size:
- 0.18 Acres
- Year built:
- 1994
- Baths:
- 4.00
- MLS#:
- 24021233
- Subdivision:
- Bellewood
ADDITIONAL INFORMATION
This home feels as good when you walk in as it does when you walk up --lovingly cared for by this couple for 19 yrs. Center hall plan features a small sitting room on left and formal dining rm on the right, both with newer carpet & crown molding. The entry foyer has oak hardwood leading to a powder room w/shiplap. Great room features a 5-bay window, laminate flooring and a lovely gas fireplace with remote. The white kitchen was remodeled around 2018 and has a breakfast bar, electric range/microwave, dishwasher & shiplap. Adjacent laundry rm w/built-in cabinetry. Atrium doors lead to a composite deck and concrete patio and mature landscaping. Upstairs features a master suite with 3 closets and NEWLY remodeled bathroom -- soaking tub, separate shower, double vanity w/quartz counters. 3 additional bedrooms share a full bath. The lower level was recently finished w/recessed lighting, a quiet nook for home office, 1/2 bath (possible full). Very low turnover in this neighborhood.
- Type:
- Single Family
- Sq.Ft.:
- 1,040
- Status:
- Active
- Beds:
- 2
- Lot size:
- 0.24 Acres
- Year built:
- 1948
- Baths:
- 1.00
- MLS#:
- 24022201
- Subdivision:
- Marx Subdivision
ADDITIONAL INFORMATION
Don't miss this move in ready 2 bedroom 1 bath predominately all brick home that includes a 1 car attached garage and huge level fenced yard. Our interior showcases six panel doors with neutral decor and painting throughout including updated vinyl thermal windows. The spacious family room is centered around a decorative brick fireplace and with the adjacent dining room it is perfect for entertaining family and friends. The kitchen was also updated featuring white raised panel cabinetry and comes complete with dishwasher, refrigerator & electric range/oven combo. The 2 bedrooms are spacious and already have ceiling fans installed too. Hurry, gems like this won't last LONG! You'll be proud to call this HOME.
$149,900
9960 Lark Avenue St Louis, MO 63125
- Type:
- Single Family
- Sq.Ft.:
- n/a
- Status:
- Active
- Beds:
- 2
- Lot size:
- 0.11 Acres
- Year built:
- 1950
- Baths:
- 2.00
- MLS#:
- 24014259
- Subdivision:
- John F Mcdermotts Meadowbrook
ADDITIONAL INFORMATION
Welcome to your new bungalow home! This charming 2 bed, 2 full BA home boasts meticulous craftsmanship w/ custom millwork, creating a timeless appeal that exudes elegance & comfort. Step inside to discover the warmth of hardwood floors guiding you through the inviting living spaces. The heart of the home lies in its eat-in kitchen, where meals are brought to life amidst a backdrop of modern convenience & classic charm. Relaxation awaits in the comfort of 2 generously-sized BDRMS, each w/ built-in storage; separated by the updated BA, ensuring privacy & convenience. Bask in the natural light of the sunroom, offering a tranquil area to unwind or entertain guests. The fenced, level yard is perfect for all your outdoor enjoyment while the semi-finished lower level includes an additional sleeping area plus large BA. Have peace of mind w/ the newer roof & siding (2017). Blending functionality w/ timeless appeal, this bungalow will be a home where memories are made. Make it yours today!
- Type:
- Single Family
- Sq.Ft.:
- n/a
- Status:
- Active
- Beds:
- 3
- Lot size:
- 0.21 Acres
- Year built:
- 1959
- Baths:
- 3.00
- MLS#:
- 24021671
- Subdivision:
- Madonna Hills 2
ADDITIONAL INFORMATION
Welcome to this very sweet and cozy family home, quiet and kids' friendly neighborhood seller says. Property is close to everything; public transportation, major highways and walking distance to the shopping center. New bathroom in the walkout basement and possible in laws quarter. This home is just waiting for some love and personal touches. Seller is ready to sell and waiting for an offer.
- Type:
- Single Family
- Sq.Ft.:
- 1,746
- Status:
- Active
- Beds:
- 3
- Lot size:
- 0.15 Acres
- Year built:
- 1959
- Baths:
- 2.00
- MLS#:
- 24017356
- Subdivision:
- Maple Hills Addn 2
ADDITIONAL INFORMATION
1746 Sq ft of FInished Living Space!! Open Sun April 14 from 1-3. Beautiful sunfilled 3 bedroom ranch w lower level finish! Living room and 3 bedrooms feature wood floors and shutters. All White kitchen w white counter tops. Double windows overlooking yard. Gas range, stainless dishwasher, tile backsplash. Refrigerator stays. All white bathroom w tile floor. Lower level features luxury vinyl flooring ,spacious rec room w fireplace and recessed lighting ,wet bar and full bath. Washer dryer stays. 1 car garage. Fenced yard w over 600 sq ft brick patio ideal for entertaining. Truly the pride of ownership. Vinyl siding. full view front storm door. Some tilt out windows. Concrete driveway. Home has clear St Louis County Inspection.
- Type:
- Single Family
- Sq.Ft.:
- 1,107
- Status:
- Active
- Beds:
- 3
- Lot size:
- 0.22 Acres
- Year built:
- 1956
- Baths:
- 2.00
- MLS#:
- 24020644
- Subdivision:
- Sherbrooke Meadows 2
ADDITIONAL INFORMATION
Welcome home to this charming all brick ranch in Mehlville School District! This one has it all with 3 beds, 2 full baths, 1-car garage, finished basement, beautiful landscaping and much more! The inviting open floor plan and gleaming hardwood floors welcome you as soon as you walk in the front door. The updated kitchen has granite counters and custom cabinetry w/ ample storage and counter space, black and SS appliances, and ceramic tile floors. All 3 beds and a full bath round out the main floor. Finished lower-level is freshly painted w/ newer vinyl plank flooring and features a spacious recreation room, updated full bathroom, bonus room w/ massive walk-in closet, and storage and laundry rooms. Walk-up from the basement to the private fenced backyard and relax on the covered patio or put that green thumb to use in the sunlit garden. Located on a desirable corner lot in a great neighborhood close to many shops and restaurants and easy access to I-55.
$499,000
3155 Ringer Road St Louis, MO 63125
- Type:
- Single Family
- Sq.Ft.:
- n/a
- Status:
- Active
- Beds:
- 4
- Lot size:
- 1.48 Acres
- Year built:
- 1948
- Baths:
- 2.00
- MLS#:
- 24020820
- Subdivision:
- Carondelet Commons Blk Pt 145 Bdy Adj
ADDITIONAL INFORMATION
OPEN SATURDAY APRIL 13th 1PM-3PM Charming FOUR bedroom, 2 bath, completely renovated home ready for immediate luxury living! The 2 car attached garage is oversized with 2 man doors. The floors and windows in the entire home are new. Some 9' ceilings! New roof gutters in 2018. Wood burning fireplace plus another fireplace that could be a brick pizza oven or inside B-B-que grill. All on one floor, No Stairs! Easy access to everything. Lots of closets: Master has his/hers; hall has versatile closet with attic access; bedroom closets; coat closet in living room; walk in pantry; linen closet in bath; kitchen hall storage closet! Closets everywhere! Pull down steps to attic in the garage. Lovely lot 1.47 acres! Flat, with some trees, ready to be subdivided into buildable lots! (Zoned R-4 - Land sold "as is") All of South County is close with highway access to anywhere!
$198,000
79 Cliff Drive St Louis, MO 63125
- Type:
- Single Family
- Sq.Ft.:
- n/a
- Status:
- Active
- Beds:
- 2
- Lot size:
- 0.21 Acres
- Year built:
- 1962
- Baths:
- 2.00
- MLS#:
- 24019874
- Subdivision:
- Suntide
ADDITIONAL INFORMATION
Enjoy this wonderful FULL BRICK home with large level, fenced backyard. As you enter the front door you're greeted by the wood burning FP on the canted wall. 3rd bedroom wall opened to now be an office/dining room. The large eat-in kitchen has all newer appliances with Samsung Fridge, LG 5 Burner Gas Stove, NuTone Lighted Exhaust Fan, LG Dishwasher, and all complimented with granite counters! 1.5 baths are a bonus in this home plus full basement ready to finish if you desire. Roof was replaced 9 years ago and newer mast head and electric service installed. Built in shed is so convenient for your lawn/gardening equipment or your bikes or motorcycles to be away! Great patio for summer fun and there's no game you can't play in this wonderful yard. So close to Jefferson Barracks Park - Enjoy Lazy River Attraction this summer, The fireworks display on the 4th of July, The Pavilion offering classes, fitness, and games, and so much more! A convenient location! So cute a home! Welcome!
- Type:
- Other
- Sq.Ft.:
- 1,728
- Status:
- Active
- Beds:
- 3
- Baths:
- 3.00
- MLS#:
- 24019664
- Subdivision:
- Arbors At Lion's Gate
ADDITIONAL INFORMATION
This brand new McBride Homes Berwick two story with 3BR, 2.5BA, and will be ready early summer! Walkout homesite! Spacious family room and separate expansive kitchen layout with large dining area. Wood laminate flooring and 6ft windows throughout the main level. Kitchen features stainless steel GE appliances, quartz countertops, level 4 painted white 42” tall cabinetry, pantry, and large center island with extended breakfast bar. Large breakfast room with sliding glass door to backyard. Spacious family room features ceiling fan and two large windows. Main floor also features powder room and two coat closets. Upstairs master suite with walk in closet, plus private bath with double sinks, 5ft walk-in shower, linen closet, and large window. Two additional bedrooms and full bath upstairs, plus second floor laundry. ¾ bath rough in at basement, ceiling fan prewires, white two panel doors, and much more! McBride Homes’ 10 year builders warranty and customer service! Similar Home Photos Shown
- Type:
- Other
- Sq.Ft.:
- n/a
- Status:
- Active
- Beds:
- 3
- Baths:
- 2.00
- MLS#:
- 24019750
- Subdivision:
- Lion's Chase
ADDITIONAL INFORMATION
This brand new McBride Homes Aspen ranch home has 3 bedrooms, 2 baths and will be move in ready this spring! This home is great for entertaining! You’ll love the open floorplan with vaulted ceilings and wood laminate flooring in main living areas. Spacious great room with ceiling fan that flows into the kitchen and breakfast room. Kitchen features level 4 painted white 42 inch tall kitchen cabinetry, quartz countertops, peninsula with flush breakfast bar, and stainless steel GE appliances. Large breakfast room with sliding glass door to backyard. The master suite features a walk in closet, and private master bath features an adult height vanity with double sinks and 5Ft walk-in shower. Two add'l bedrooms and full bath. 6ft windows, ceiling fan prewires, first floor laundry, and white six panel doors. Lower level features ¾ bath rough in. Common ground & natural creek running through community. McBride Homes’ 10 year builders warranty & incredible customer service! Similar Photos Shown
- Type:
- Other
- Sq.Ft.:
- n/a
- Status:
- Active
- Beds:
- 3
- Baths:
- 2.00
- MLS#:
- 24019740
- Subdivision:
- Lion's Chase
ADDITIONAL INFORMATION
Brand new Aspen II Ranch, 3 beds 2 baths, ready this summer! Homesite backs to common ground! Open floorplan with vaulted ceilings, 6ft windows, and wood laminate flooring in main living areas. Great room large window for natural light. Large kitchen island with flush countertop for breakfast bar, quartz countertops, level 4 painted white 42in cabinets, stainless steel GE appliances, and a large walk in pantry. Covered future back deck area with sliding glass doors off dining area and ceiling fan prewire. Master suite large window, dual closets including one large walk in closet, and private master bath features adult height double sink vanity and walk-in shower. Ceiling fan in family room and pre wires for ceiling fans in bedrooms and future deck area. Black lighting and plumbing fixtures throughout. Half wall with stained stair cap at stairway to lower level. Main floor laundry, ¾ bath rough in at lower level, and more! McBride Homes' 10 year builders warranty! Similar Photos Shown.
- Type:
- Other
- Sq.Ft.:
- n/a
- Status:
- Active
- Beds:
- 3
- Baths:
- 3.00
- MLS#:
- 24019736
- Subdivision:
- Lion's Chase
ADDITIONAL INFORMATION
New McBride Homes Berwick two story with 3BR, 2.5BA, and ready now! Walkout homesite! This popular floor plan is perfect for entertaining with a spacious family room and separate expansive kitchen layout with large dining area. Beautiful wood laminate flooring and 6ft windows throughout the main level. Kitchen features stainless steel GE appliances, quartz countertops, level 4 painted white 42” tall cabinetry and large center island with extended breakfast bar. Spacious family room features ceiling fan and large windows. Upstairs master suite with walk in closet, plus private bath with double sinks, 5ft walk-in shower, linen closet, and large window. Two add'l bedrooms & full bath upstairs, plus second floor laundry. ¾ bath rough in at basement and much more! Lions Chase is located off Union Road. The neighborhood is abundant with common ground and features a natural creek running through the community grounds. McBride Homes’ 10 year builders warranty! Similar Home Photos Shown.
- Type:
- Other
- Sq.Ft.:
- n/a
- Status:
- Active
- Beds:
- 3
- Baths:
- 2.00
- MLS#:
- 24019673
- Subdivision:
- Arbors At Lion's Gate
ADDITIONAL INFORMATION
McBride Homes new construction Aspen II Ranch, 3 beds 2 baths, ready early summer! Open floorplan with vaulted ceilings, 6ft windows, and wood laminate flooring throughout main living areas. Great room large window for abundance of natural light. Kitchen offers large island with flush countertop for breakfast bar, quartz countertops, level 4 painted white 42in tall cabinets, stainless steel GE appliances, and a large walk in pantry. Covered future back deck area with sliding glass doors off dining area and ceiling fan prewire. Master suite large window, dual closets including one large walk in closet, and private master bath features adult height double sink vanity and walk-in shower. Ceiling fan in family room and pre wires for ceiling fans in bedrooms and future deck area. Open wood spindled railing with newel posts to lower level. Main floor laundry, ¾ bath rough in at lower level, white six panel doors, and more! McBride Homes' 10 year builders warranty! Similar Photos Shown.
$433,427
1927 Simba Circle St Louis, MO 63125
- Type:
- Other
- Sq.Ft.:
- n/a
- Status:
- Active
- Beds:
- 3
- Baths:
- 3.00
- MLS#:
- 24019635
- Subdivision:
- Lion's Chase
ADDITIONAL INFORMATION
This brand new McBride Homes Berwick two story with 3BR, 2.5BA, and ready this spring! Walkout cul-de-sac homesite! Spacious family room and separate expansive kitchen layout with large dining area. Wood laminate flooring and 6ft windows throughout the main level. Kitchen features stainless steel GE appliances, quartz countertops, level 4 painted white 42” tall cabinetry, pantry, and a large center island with extended breakfast bar. Large breakfast room with sliding glass door to backyard. Spacious family room features ceiling fan and two large windows. Main floor also features powder room and two coat closets. Upstairs master suite with walk in closet, plus private bath with double sinks, 5ft walk-in shower, linen closet, and large window. Two additional bedrooms and full bath upstairs, plus second floor laundry. ¾ bath rough in at basement, ceiling fan prewires, white two panel doors, and much more! McBride Homes’ 10 year builders warranty and customer service! Similar Photos Shown.
$239,995
1220 Marchi Drive St Louis, MO 63125
- Type:
- Single Family
- Sq.Ft.:
- 1,555
- Status:
- Active
- Beds:
- 3
- Lot size:
- 0.15 Acres
- Year built:
- 1959
- Baths:
- 2.00
- MLS#:
- 24019193
- Subdivision:
- Diebold Terrace
ADDITIONAL INFORMATION
Welcome to this beautiful split foyer home in the Mehlville School district. All on the main floor with a nice kitchen, dining room, living room, 3 bedrooms and 1 & half bathrooms. A lovely fire place and gym room on the lower level with an extra room to use as a guest room and also a huge laundry room. A large deck and a nice yard with fence is perfect for entertaining family and friends. The kitchen cabinets are newly installed. The roof and water heater are about 2 years old.
- Type:
- Single Family
- Sq.Ft.:
- 1,386
- Status:
- Active
- Beds:
- 2
- Lot size:
- 0.14 Acres
- Year built:
- 1878
- Baths:
- 1.00
- MLS#:
- 24018618
- Subdivision:
- Forders Sub
ADDITIONAL INFORMATION
Welcome home to this freshly updated two bed one bath abode! The first floor boasts a spacious floor plan with newer flooring and newly painted wall. The kitchen has new cabinets and countertops along with matching white appliances. The 2nd floor has two very large bedrooms with ample space for storage and your bedroom furniture. Enjoy your morning coffee on the front porch and enjoy some good times in the spacious and level back yard. There's a lot going on in the area along with a rehab right next door. Great location and close to some many things that make South County great. Schedule this one today and don't miss the opportunity to make this house a home!

Listings courtesy of MARIS MLS as distributed by MLS GRID, based on information submitted to the MLS GRID as of {{last updated}}.. All data is obtained from various sources and may not have been verified by broker or MLS GRID. Supplied Open House Information is subject to change without notice. All information should be independently reviewed and verified for accuracy. Properties may or may not be listed by the office/agent presenting the information. The Digital Millennium Copyright Act of 1998, 17 U.S.C. § 512 (the “DMCA”) provides recourse for copyright owners who believe that material appearing on the Internet infringes their rights under U.S. copyright law. If you believe in good faith that any content or material made available in connection with our website or services infringes your copyright, you (or your agent) may send us a notice requesting that the content or material be removed, or access to it blocked. Notices must be sent in writing by email to DMCAnotice@MLSGrid.com. The DMCA requires that your notice of alleged copyright infringement include the following information: (1) description of the copyrighted work that is the subject of claimed infringement; (2) description of the alleged infringing content and information sufficient to permit us to locate the content; (3) contact information for you, including your address, telephone number and email address; (4) a statement by you that you have a good faith belief that the content in the manner complained of is not authorized by the copyright owner, or its agent, or by the operation of any law; (5) a statement by you, signed under penalty of perjury, that the information in the notification is accurate and that you have the authority to enforce the copyrights that are claimed to be infringed; and (6) a physical or electronic signature of the copyright owner or a person authorized to act on the copyright owner’s behalf. Failure to include all of the above information may result in the delay of the processing of your complaint.
Saint Louis Real Estate
The median home value in Saint Louis, MO is $116,700. This is lower than the county median home value of $184,100. The national median home value is $219,700. The average price of homes sold in Saint Louis, MO is $116,700. Approximately 63.4% of Saint Louis homes are owned, compared to 26.86% rented, while 9.74% are vacant. Saint Louis real estate listings include condos, townhomes, and single family homes for sale. Commercial properties are also available. If you see a property you’re interested in, contact a Saint Louis real estate agent to arrange a tour today!
Saint Louis, Missouri 63125 has a population of 16,909. Saint Louis 63125 is less family-centric than the surrounding county with 22.86% of the households containing married families with children. The county average for households married with children is 29.23%.
The median household income in Saint Louis, Missouri 63125 is $46,824. The median household income for the surrounding county is $62,931 compared to the national median of $57,652. The median age of people living in Saint Louis 63125 is 39.6 years.
Saint Louis Weather
The average high temperature in July is 88 degrees, with an average low temperature in January of 21.5 degrees. The average rainfall is approximately 42.4 inches per year, with 15.1 inches of snow per year.
