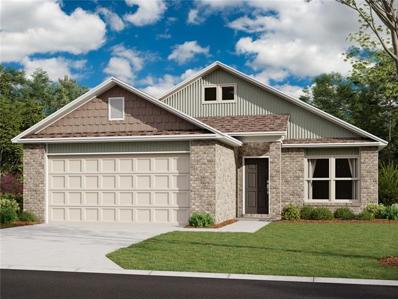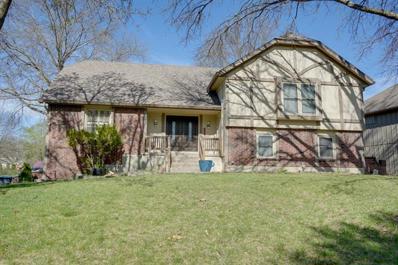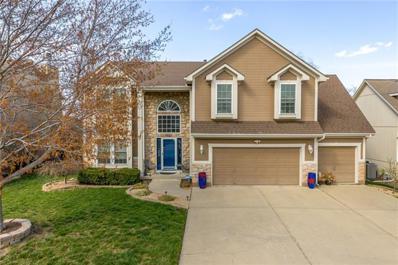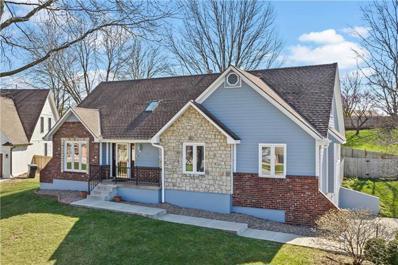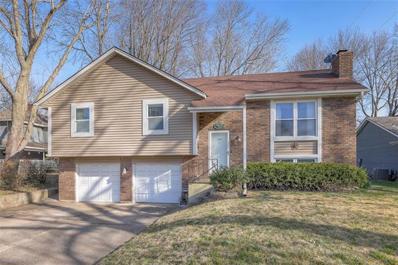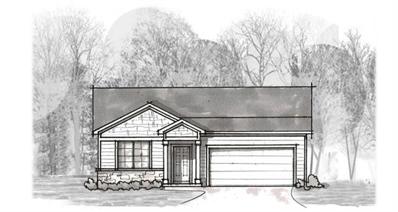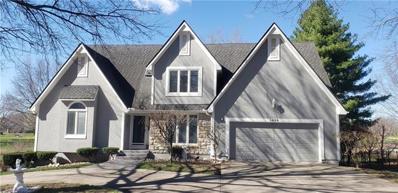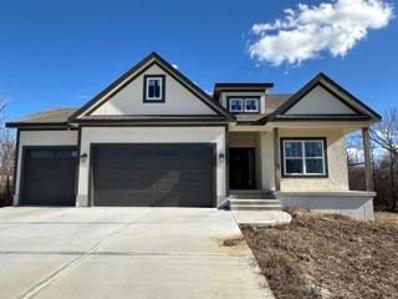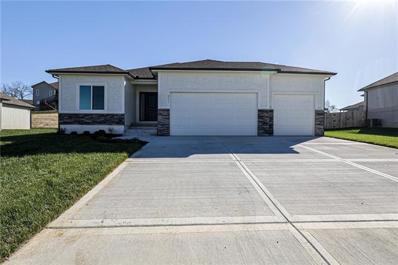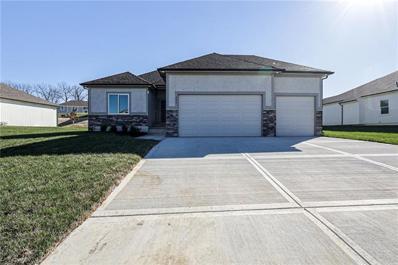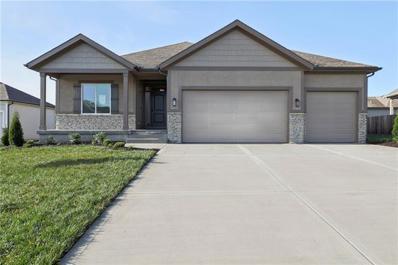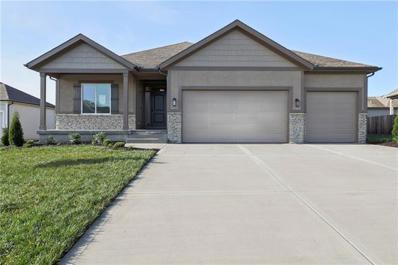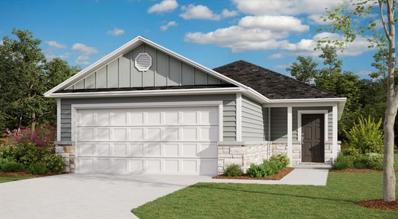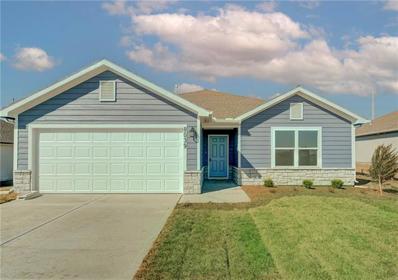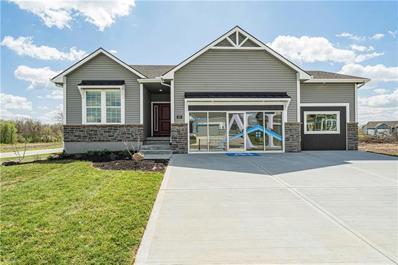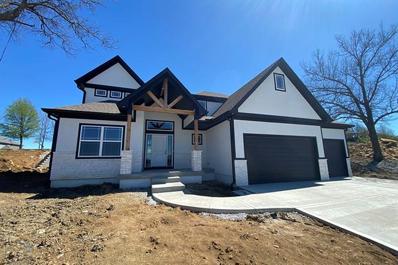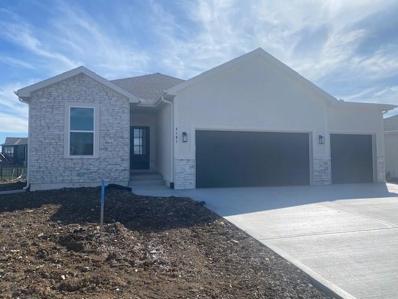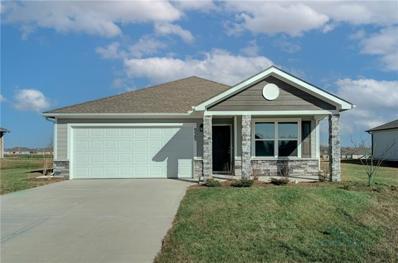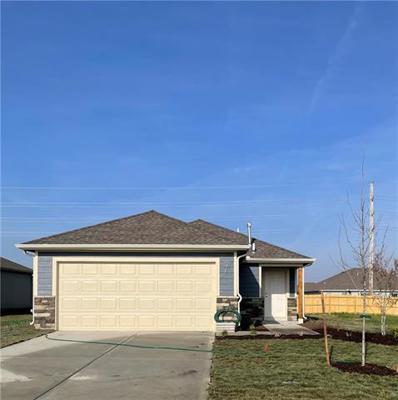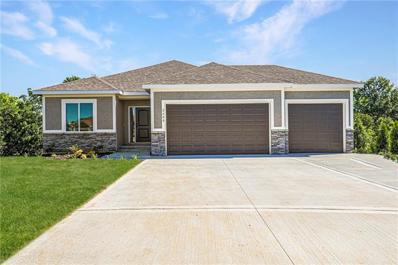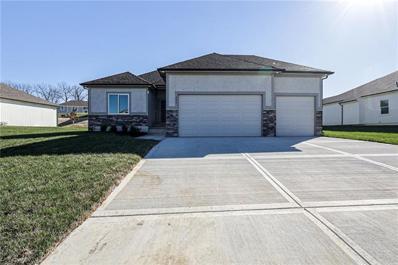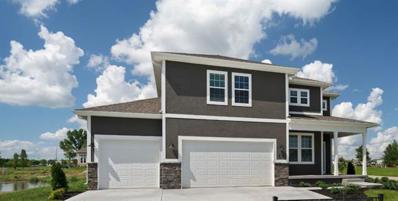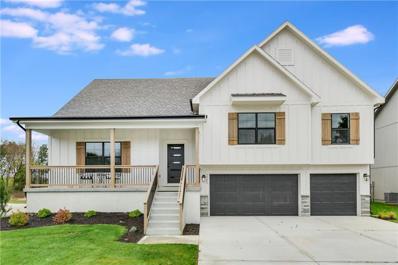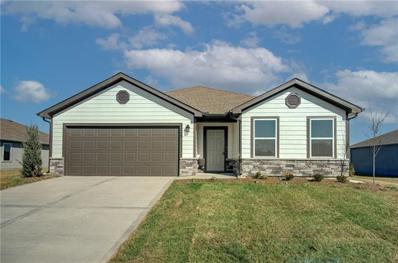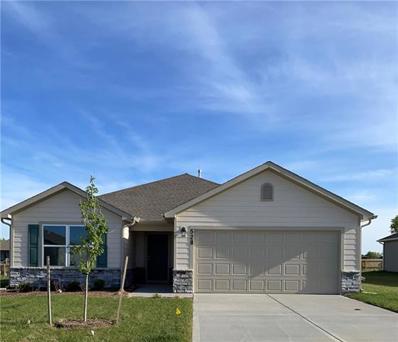Blue Springs MO Homes for Sale
- Type:
- Single Family
- Sq.Ft.:
- 1,425
- Status:
- Active
- Beds:
- 3
- Lot size:
- 0.22 Acres
- Year built:
- 2024
- Baths:
- 2.00
- MLS#:
- 2481015
- Subdivision:
- Cambridge Park
ADDITIONAL INFORMATION
*Home Construction Has Not Started* Ask about our builder and lender incentives! The stunning RC Baltimore plan is rich with curb appeal with its welcoming covered entryway and front yard landscaping. This one-story home features 3 bedrooms, 2 bathrooms, a large living room, and a beautiful kitchen fully equipped with energy-efficient appliances, generous counterspace, and a pantry. The laundry room, conveniently located just off the garage, is perfect for any sized family. Learn more about this home today! **photos are renditions or previously constructed models- this home is currently under construction and finishes/colors will vary.
- Type:
- Single Family
- Sq.Ft.:
- 3,838
- Status:
- Active
- Beds:
- 3
- Lot size:
- 0.29 Acres
- Year built:
- 1975
- Baths:
- 3.00
- MLS#:
- 2480423
- Subdivision:
- Country Club Gardens
ADDITIONAL INFORMATION
***CHECK OUT THE 3D TOUR*** Wonderful updated raised 1.5 story home in beautiful Blue Springs in County Club Gardens! Open floor plan with large main floor rooms and vaulted living room with fireplace. Three bedroom with possible 4th bedroom and 2 and a half baths home on corner lot with big backyard with deck and patio. Home is close to all amenities! Come Buy Today!
- Type:
- Single Family
- Sq.Ft.:
- 2,800
- Status:
- Active
- Beds:
- 4
- Lot size:
- 0.24 Acres
- Year built:
- 2000
- Baths:
- 4.00
- MLS#:
- 2480275
- Subdivision:
- Roanoke Manor
ADDITIONAL INFORMATION
Stunning custom-built two-story home in the coveted Roanoke Manor community on the North side of Blue Springs, nestled between Lucy Franklin Elementary School and Brittany Hills Middle School! This 4 bedroom, 3.5 bath home is an entertainers dream featuring a pergola covered double deck with a hot tub, and large patio with a firepit. The entryway has breathtakingly high ceilings, expansive windows exuding natural light, and a modern chandelier. You'll love the open concept main floor boasting gorgeous wood floors, a living room with fireplace and extensive windows with views of the treed backyard surrounded by a white picket fence! The kitchen is updated with white cabinets, granite countertops, backsplash and new appliances. Prepare to be wowed by the large, moody primary bedroom with vaulted ceilings and a sitting area perfect for relaxing with a good book or can be used as an office space. The primary ensuite features a large whirlpool tub next to a double-sided fireplace, double vanity with granite counter tops, updated lighting, a walk-in closet and more! Enjoy two "Jack & Jill" style bedrooms sharing a bathroom, and a fourth bedroom with a private ensuite. So many more updates including all new light fixtures and ceiling fans, bathroom updates, new interior paint, security cameras, newly installed insulation in the basement and attic (18 inches), whole home water filtration with salt free conditioner, UVB air filter, a newly installed radon mitigation system, and even more! This gorgeous home will check all of your boxes and is a real showstopper!
- Type:
- Single Family
- Sq.Ft.:
- 2,695
- Status:
- Active
- Beds:
- 4
- Lot size:
- 0.34 Acres
- Year built:
- 1987
- Baths:
- 4.00
- MLS#:
- 2478873
- Subdivision:
- Waterfield
ADDITIONAL INFORMATION
Welcome to your future home sweet home nestled in the sought-after Waterfield neighborhood, within the prestigious Blue Springs School District! This charming 1.5 story has a delightful blend of updates and coziness. Say goodbye to having to paint your siding with your maintenance-free James Hardy siding and relish in the convenience of new windows installed in 2013, ensuring a bright and airy atmosphere year-round. Step outside onto your expansive composite deck, perfect for entertaining guests or simply soaking up the sunshine in style. Plus, enjoy added privacy and security with a brand new fence installed in 2020. Don't miss out on the opportunity to call this gem yours – schedule a viewing today and let the magic of homeownership begin!
- Type:
- Single Family
- Sq.Ft.:
- 2,256
- Status:
- Active
- Beds:
- 3
- Lot size:
- 0.22 Acres
- Year built:
- 1977
- Baths:
- 3.00
- MLS#:
- 2477645
- Subdivision:
- Country Club Manor
ADDITIONAL INFORMATION
Well maintained split entry home in Blue Springs! Come build your own equity and update as you go. New siding in 2017, all new HVAC in 2022. Very close highway access and close to tons of shopping and restaurants. Do not miss out on seeing this beautiful home!
- Type:
- Single Family
- Sq.Ft.:
- 1,665
- Status:
- Active
- Beds:
- 3
- Lot size:
- 0.19 Acres
- Baths:
- 2.00
- MLS#:
- 2477168
- Subdivision:
- The Woodlands At Chapman Farms
ADDITIONAL INFORMATION
The Magnolia by Ashlar Homes. Enjoy main level living in this 3 bedroom, 2 bath home that features 9-foot main level ceilings, quartz countertops in the kitchen with tiled backsplash, fireplace with wood stained mantle, LVP flooring throughout entry, kitchen, dining, and great room. The kitchen is spacious with an island and walk-in pantry. The primary suite bathroom has a shower, double vanity, linen closet, and large closet. Located in the new and upcoming community of The Woodlands at Chapman Farms. Community amenities will include a swimming pool, 9 acre lake for fishing, a walking trail around the lake, playground and a sport court. Maintenance Provided options available.
- Type:
- Single Family
- Sq.Ft.:
- 3,446
- Status:
- Active
- Beds:
- 4
- Lot size:
- 0.33 Acres
- Year built:
- 1986
- Baths:
- 5.00
- MLS#:
- 2474738
- Subdivision:
- Country Club Gardens
ADDITIONAL INFORMATION
Welcome to this luxurious 4-bedroom, 4.5-bath home in Blue Springs. (A 5th bedroom can easily be added on the lower level) With wood floors throughout, freshly painted rooms, Pella windows, a backyard pool, and stunning views of the adjacent golf course, & lake, this residence offers the perfect blend of elegance and relaxation. The beautiful inground pool has been opened. The open-concept layout, gourmet kitchen with granite counter tops, and spacious bedrooms, all with walk-in closets, make it ideal for both entertaining and comfortable living. The porch off the kitchen provides an extra (208 sq ft) of covered outdoor area plus a covered patio below. With a main two-car garage (441 sq ft), including 3rd garage with a convenient tandem space (413 sq ft), ample parking and storage are assured. There is a storage/tornado unfinished area of (225 sq ft) on the lower level. Optional HOA dues of $75 per year. This home represents the epitome of upscale living, where details have been meticulously crafted for the discerning homeowner. Close to shopping and major highways.
- Type:
- Single Family
- Sq.Ft.:
- 3,246
- Status:
- Active
- Beds:
- 5
- Lot size:
- 0.34 Acres
- Baths:
- 4.00
- MLS#:
- 2472282
- Subdivision:
- The Woodlands At Chapman Farms
ADDITIONAL INFORMATION
Looking for space? You will find it in this home! 5 bedrooms, 4 full baths, Primary Bedroom on the main level, finished basement, a covered deck with outdoor fireplace, nestled in a culdesac and backing to trees...This one is a keeper! The great room features a vaulted ceiling, fireplace with built-in cabinets on each side. Kitchen has spectacular cabinets, oversized island and a buffet with glass front cabinets, Primary suite with an attached bath includes a free-standing tub, a separate shower, double vanity, and walk-in closet. Bedroom 2 is on the main floor along with the laundry room. The second level included 2 more bedrooms, a full bath, and a loft. The finished basement has another bedroom, rec room, full bath and storage area. The large covered deck has a built-in outdoor fireplace overlooking a treed backyard. Photos are of the actual home - adding the finishing touches and it will be ready soon!
- Type:
- Single Family
- Sq.Ft.:
- 1,604
- Status:
- Active
- Beds:
- 3
- Lot size:
- 0.34 Acres
- Year built:
- 2024
- Baths:
- 2.00
- MLS#:
- 2471306
- Subdivision:
- Eagles Ridge
ADDITIONAL INFORMATION
Welcome home to the Carlson plan. This floorplan features a spacious main floor with the primary bedroom on the main level. The welcoming great room has large windows and a beautiful fireplace. Want 4 full bedrooms with a pocket office? This is the plan for you! The kitchen features a walk-in pantry and a beautiful design that is great for entertaining. A 3 car garage ensures plenty of room for your toys.
- Type:
- Single Family
- Sq.Ft.:
- 2,500
- Status:
- Active
- Beds:
- 4
- Lot size:
- 0.31 Acres
- Year built:
- 2023
- Baths:
- 3.00
- MLS#:
- 2471301
- Subdivision:
- Eagles Ridge
ADDITIONAL INFORMATION
Welcome home to the Nina II plan By Dave Richards Homebuilding. The Nina floorplan features a spacious main floor with the primary bedroom on the main level. The kitchen features a large walk-in pantry, and you’ll be delighted to entertain guests on the covered patio. A 3 car garage ensures plenty of room for your toys. This information is deemed reliable but not guaranteed. Buyers agent to verify room sizes, square footage, and taxes. Taxes are for vacant lots Buyers agent to explain to buyer tax increase after next years tax assessment to include dwelling. Photos are not of actual dwelling. Buyer’s agent to verify spec sheet with buyers.
- Type:
- Single Family
- Sq.Ft.:
- 1,600
- Status:
- Active
- Beds:
- 3
- Lot size:
- 0.18 Acres
- Year built:
- 2024
- Baths:
- 2.00
- MLS#:
- 2471298
- Subdivision:
- Eagles Ridge
ADDITIONAL INFORMATION
Welcome home to the Woodson plan. This floorplan features a spacious main floor with the primary bedroom on the main level. The welcoming great room with a beautiful fireplace. The kitchen features a walk-in pantry and a beautiful design that is great for entertaining. A 3 car garage ensures plenty of room for your toys.
- Type:
- Single Family
- Sq.Ft.:
- 1,600
- Status:
- Active
- Beds:
- 3
- Lot size:
- 0.22 Acres
- Year built:
- 2024
- Baths:
- 2.00
- MLS#:
- 2471297
- Subdivision:
- Eagles Ridge
ADDITIONAL INFORMATION
Welcome home to the Woodson plan. This floorplan features a spacious main floor with the primary bedroom on the main level. The welcoming great room with a beautiful fireplace. The kitchen features a walk-in pantry and a beautiful design that is great for entertaining. A 3 car garage ensures plenty of room for your toys.
- Type:
- Single Family
- Sq.Ft.:
- 1,402
- Status:
- Active
- Beds:
- 3
- Lot size:
- 0.21 Acres
- Year built:
- 2024
- Baths:
- 2.00
- MLS#:
- 2469624
- Subdivision:
- Cambridge Park
ADDITIONAL INFORMATION
This is a buildable plan. Home construction has not started. There are models availabe to view! Dirt sales have a 5 month build time, come in today to see what we have to offer!
- Type:
- Single Family
- Sq.Ft.:
- 1,420
- Status:
- Active
- Beds:
- 3
- Lot size:
- 0.19 Acres
- Year built:
- 2024
- Baths:
- 2.00
- MLS#:
- 2468922
- Subdivision:
- Cambridge Park
ADDITIONAL INFORMATION
Only 6 completed homes ready, close by 6/20 and get an additional price break! Ask sales professional for details! Builder also offering up to $9,195 in closing costs when using preferred lender and title! The gorgeous Rausch Coleman Fenway plan is full of curb appeal with its welcoming covered front porch and front yard landscaping. This home features an open floor plan with 3 bedrooms, 2 bathrooms, and an expansive family room. Also enjoy a cozy breakfast/dining area, and a beautiful kitchen equipped with energy-efficient appliances, generous counter space, and roomy pantry for snacking and delicious meals. Plus, a large, 14X8 covered patio back for entertaining and relaxing!
- Type:
- Single Family
- Sq.Ft.:
- 2,565
- Status:
- Active
- Beds:
- 4
- Lot size:
- 0.22 Acres
- Baths:
- 4.00
- MLS#:
- 2468821
- Subdivision:
- The Woodlands At Chapman Farms
ADDITIONAL INFORMATION
(Model home only) The Oakmont II features 2 Primary Suites on the main level that both have private bathrooms and walk in closets, a living room with LVP flooring, fireplace with a floor-to-ceiling stone front, a kitchen with an island, walk-in pantry, LVP flooring in the front entry, great room, kitchen, dining, and mud room. Beautiful ceiling treatments at entry and great room. The primary master suite has a full bath with double vanity, a tiled shower with seat, walk in closet with built in shelving. 2nd primary suite has private full bath with a tub/shower combo and walk-in closet. The finished basement includes a rec room, wet bar, two additional bedrooms, and a full bath. Loaded with extras including 9-foot foundation walls, quartz counter tops, window blinds in finished areas, soft close drawers and cabinets throughout home, wood trimmed windows with blinds, boot bench at mud room, garage door openers, sprinkler system, landscaped and sodded yard. *Photos and virtual tour of a similar model home.
- Type:
- Single Family
- Sq.Ft.:
- 3,052
- Status:
- Active
- Beds:
- 5
- Lot size:
- 0.35 Acres
- Baths:
- 4.00
- MLS#:
- 2466781
- Subdivision:
- The Pines
ADDITIONAL INFORMATION
Your dream home is almost ready!!! Constructed by the talented Knight Pro Development, this home will take your breath away!!! Stunning 1.5 Story tucked into The Pines of Blue Springs! Soaring ceilings and 2-story fireplace in the Great Room! Newly installed oak engineered hardwoods throughout the main level! Kitchen with quartz counters, walk-in pantry, center island! Stunning trim details throughout! Pocket office and 2nd true bedroom on the main! Main level master with trey ceiling and spa-like master bath with free-standing tub and oversized shower with seat. Brand new carpet is IN! Massive walk-in closet and convenient laundry off master with quartz counters, built-ins, and sink! 3 more large bedrooms upstairs and all baths with quartz vanities! Additional living space in the loft area! Covered patio for enjoying the seasons! Neighborhood trails!
- Type:
- Single Family
- Sq.Ft.:
- 2,092
- Status:
- Active
- Beds:
- 4
- Lot size:
- 0.22 Acres
- Year built:
- 2023
- Baths:
- 3.00
- MLS#:
- 2466795
- Subdivision:
- Colonial Highlands
ADDITIONAL INFORMATION
Nearly finished - Popular Elise Plan by Authentic Homes KC in Colonial Highlands! Approximately 2,100 sft. of living space - 4 Bedrooms, 3 Bathrooms, 3-car garage. Great Ranch/Reverse floorplan with 2 bedrooms on the main level. LVP flooring throughout the open floor plan main level living areas. Nice built-in cubby area when you walk in through the garage. Main floor Laundry Room. Kitchen features island, granite, walk-in pantry, gas range & stainless appliances. Master Suite features cathedral/vaulted ceiling, ceiling fan, modern tile in the bathroom, double vanities, stunning large tiled shower, & walk-in closet. Other bathrooms have granite and tile. Finished lower level has Family Room/Rec Room, wet bar area, 3rd and 4th Bedrooms, full bathroom, and tons of space for storage. 3-car garage has plenty of room for vehicles, tools and toys. Neighborhood swimming pool with low HOA annual dues. Pics are from a similar model home in Pleasant Hill.
- Type:
- Single Family
- Sq.Ft.:
- 1,770
- Status:
- Active
- Beds:
- 3
- Lot size:
- 0.22 Acres
- Year built:
- 2023
- Baths:
- 2.00
- MLS#:
- 2465134
- Subdivision:
- Cambridge Park
ADDITIONAL INFORMATION
Only 6 completed homes ready, close by 6/20 and get an additional price break! Ask sales professional for details! Builder also offering up to $9,195 in closing costs when using preferred lender and title! The charming RC Hudson plan is loaded with curb appeal with its welcoming front porch and front yard landscaping. This home features an open floor plan with 3 bedrooms, 2 bathrooms, 2 flex rooms, and a large family room. Also enjoy a cozy breakfast/dining area, and a lovely kitchen equipped with energy-efficient appliances, ample counter space, and a roomy pantry for ease of meal preparation. Plus, a covered back patio! Learn more about this home today!
- Type:
- Single Family
- Sq.Ft.:
- 1,402
- Status:
- Active
- Beds:
- 3
- Lot size:
- 0.19 Acres
- Year built:
- 2023
- Baths:
- 2.00
- MLS#:
- 2465101
- Subdivision:
- Cambridge Park
ADDITIONAL INFORMATION
Only 6 completed homes ready, close by 6/20 and get an additional price break! Ask sales professional for details! Builder also offering up to $9,195 in closing costs when using preferred lender and title! The lovely RC Somerville is rich with curb appeal with its welcoming front porch and gorgeous front yard landscaping. This open floorplan features 3 bedrooms, 2 bathrooms, and a spacious living room. Enjoy an open dining area, and a charming kitchen conveniently designed for hosting and entertaining. The beautiful back covered patio is great for relaxing. Learn more about this home today!
- Type:
- Single Family
- Sq.Ft.:
- 2,661
- Status:
- Active
- Beds:
- 4
- Lot size:
- 0.25 Acres
- Year built:
- 2023
- Baths:
- 3.00
- MLS#:
- 2460422
- Subdivision:
- Eagles Ridge
ADDITIONAL INFORMATION
Welcome home to the Carlson Reverse 1.5 story. This floorplan features a spacious main floor with the primary bedroom on the main level. The welcoming great room has large windows and a beautiful fireplace. Want 4 full bedrooms with a pocket office? This is the plan for you! The kitchen features a walk-in pantry and a beautiful design that is great for entertaining. A 3 car garage ensures plenty of room for your toys.
- Type:
- Single Family
- Sq.Ft.:
- 2,500
- Status:
- Active
- Beds:
- 4
- Lot size:
- 0.25 Acres
- Year built:
- 2023
- Baths:
- 3.00
- MLS#:
- 2460412
- Subdivision:
- Eagles Ridge
ADDITIONAL INFORMATION
Welcome home to the Nina II plan By Dave Richards Homebuilding. The Nina floorplan features a spacious main floor with the primary bedroom on the main level. The kitchen features a large walk-in pantry, and you’ll be delighted to entertain guests on the covered patio. A 3 car garage ensures plenty of room for your toys. This information is deemed reliable but not guaranteed. Buyers agent to verify room sizes, square footage, and taxes. Taxes are for vacant lots Buyers agent to explain to buyer tax increase after next years tax assessment to include dwelling. Photos are not of actual dwelling. Buyer’s agent to verify spec sheet with buyers.
- Type:
- Single Family
- Sq.Ft.:
- 2,222
- Status:
- Active
- Beds:
- 4
- Lot size:
- 0.23 Acres
- Baths:
- 3.00
- MLS#:
- 2460225
- Subdivision:
- The Woodlands At Chapman Farms
ADDITIONAL INFORMATION
Need space that includes a private office and loft..then this is a must-see. The Cypress plan is a 2 story home that features 2222 square feet, room to grow in unfinished basement with dedicated storage room, flex room on main level for an office/playroom/study, guest half bath on main level, open great room with stone fireplace, LVP flooring at entry, great room & kitchen, large trim in open area, quartz counter tops in kitchen with large island and pantry, soft close doors and drawers throughout home, 4 bedrooms PLUS a loft area, laundry room on bedroom level, 2nd full bath has a tub/shower combo, double vanity, Primary suite is spacious with a large walk-in closet, Primary bath has tile floors and tiled shower, quartz countertop, double vanity, & linen closet. Window blinds, garage door openers with exterior keypad. The Woodlands at Chapman Farms will feature a lake, walking trail, plus more!
- Type:
- Single Family
- Sq.Ft.:
- 2,011
- Status:
- Active
- Beds:
- 3
- Lot size:
- 0.26 Acres
- Year built:
- 2021
- Baths:
- 3.00
- MLS#:
- 2456512
- Subdivision:
- Moreland Village
ADDITIONAL INFORMATION
Beautiful front to back split in Blue Springs! This home at the north entrance of the new subdivision of Eagles Creek serves as our model until our new model is built.
- Type:
- Single Family
- Sq.Ft.:
- 1,703
- Status:
- Active
- Beds:
- 3
- Lot size:
- 0.21 Acres
- Year built:
- 2023
- Baths:
- 2.00
- MLS#:
- 2455361
- Subdivision:
- Cambridge Park
ADDITIONAL INFORMATION
Only 6 completed homes ready, close by 6/20 and get an additional price break! Ask sales professional for details! Builder also offering up to $9,195 in closing costs when using preferred lender and title! The lovely Rausch Coleman Glenwood plan is full of curb appeal with its welcoming front porch and attractive front yard landscaping. This home features an open floor plan with 3 bedrooms, 2 bathrooms, and an expansive family room. Also enjoy an open dining area and a charming kitchen equipped with energy-efficient appliances, generous counter space, and a roomy pantry for snacking and preparing delicious meals. Plus a wonderful covered back patio, perfect to entertain or unwind. **photos are renditions or previously constructed models- this home's finishes/colors will vary. call to schedule an appointment!
- Type:
- Single Family
- Sq.Ft.:
- 1,840
- Status:
- Active
- Beds:
- 4
- Lot size:
- 0.22 Acres
- Year built:
- 2023
- Baths:
- 2.00
- MLS#:
- 2455316
- Subdivision:
- Cambridge Park
ADDITIONAL INFORMATION
Only 6 completed homes ready, close by 6/20 and get an additional price break! Ask sales professional for details! Builder also offering up to $9,195 in closing costs when using preferred lender and title! The beautiful Rausch Coleman Roselyn plan is packed with curb appeal with its welcoming covered front porch and attractive front yard landscaping. This home features an open floor plan with 4 bedrooms, 2 bathrooms, an expansive living area, a striking eat-in kitchen fully equipped with energy-efficient appliances, and an island perfect for the adventurous home chef. **photos are renditions or previously constructed models- photos at the end are of the actual home.
 |
| The information displayed on this page is confidential, proprietary, and copyrighted information of Heartland Multiple Listing Service, Inc. (Heartland MLS). Copyright 2024, Heartland Multiple Listing Service, Inc. Heartland MLS and this broker do not make any warranty or representation concerning the timeliness or accuracy of the information displayed herein. In consideration for the receipt of the information on this page, the recipient agrees to use the information solely for the private non-commercial purpose of identifying a property in which the recipient has a good faith interest in acquiring. The properties displayed on this website may not be all of the properties in the Heartland MLS database compilation, or all of the properties listed with other brokers participating in the Heartland MLS IDX program. Detailed information about the properties displayed on this website includes the name of the listing company. Heartland MLS Terms of Use |
Blue Springs Real Estate
The median home value in Blue Springs, MO is $188,500. This is higher than the county median home value of $139,700. The national median home value is $219,700. The average price of homes sold in Blue Springs, MO is $188,500. Approximately 67.19% of Blue Springs homes are owned, compared to 27.8% rented, while 5.01% are vacant. Blue Springs real estate listings include condos, townhomes, and single family homes for sale. Commercial properties are also available. If you see a property you’re interested in, contact a Blue Springs real estate agent to arrange a tour today!
Blue Springs, Missouri 64014 has a population of 54,036. Blue Springs 64014 is more family-centric than the surrounding county with 34.91% of the households containing married families with children. The county average for households married with children is 27.76%.
The median household income in Blue Springs, Missouri 64014 is $68,258. The median household income for the surrounding county is $50,652 compared to the national median of $57,652. The median age of people living in Blue Springs 64014 is 34.5 years.
Blue Springs Weather
The average high temperature in July is 88.1 degrees, with an average low temperature in January of 19.8 degrees. The average rainfall is approximately 42.3 inches per year, with 15 inches of snow per year.
