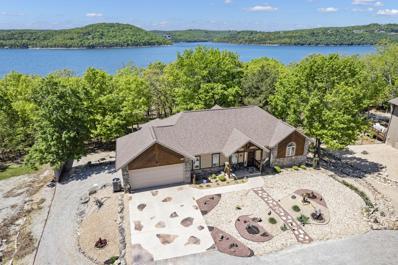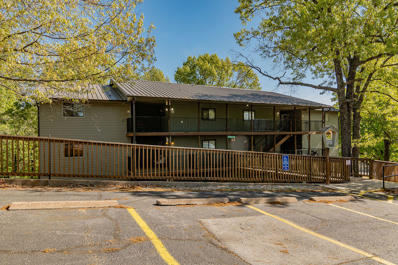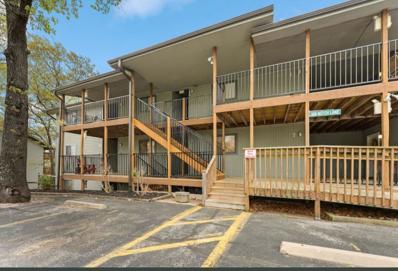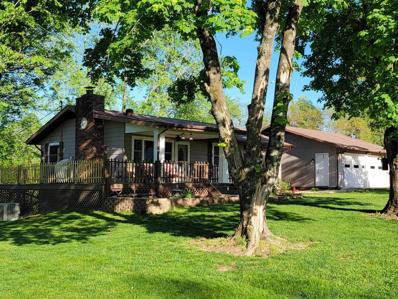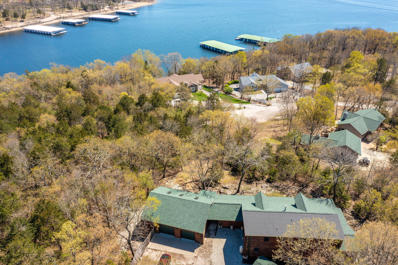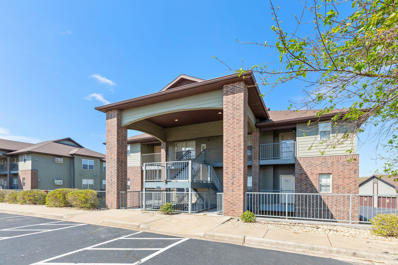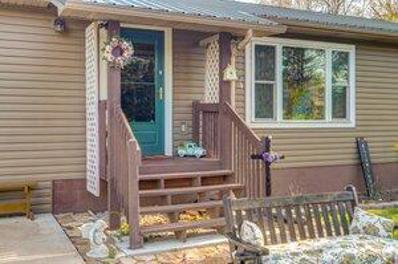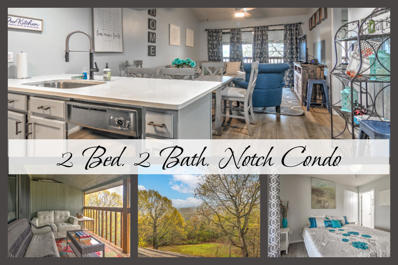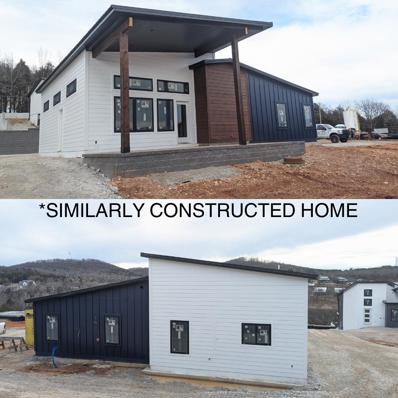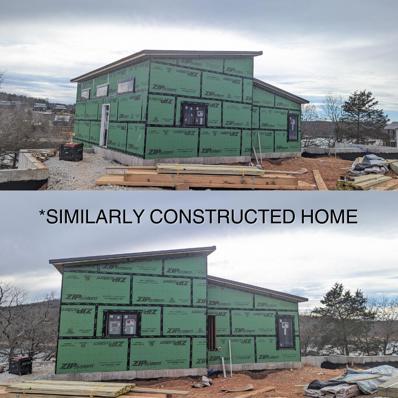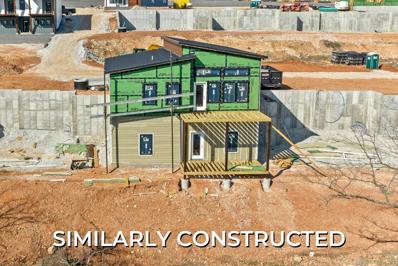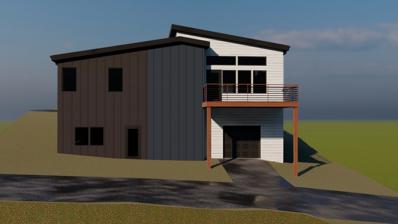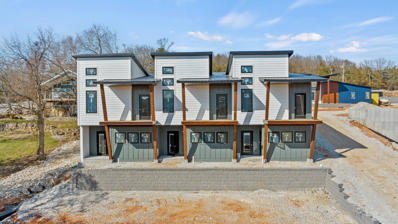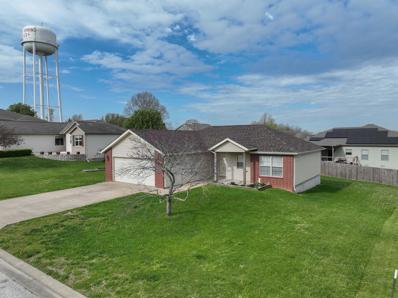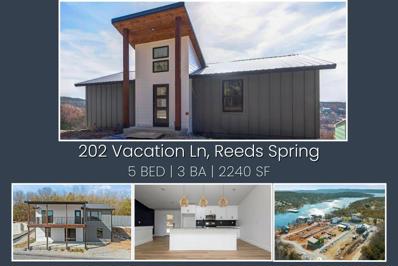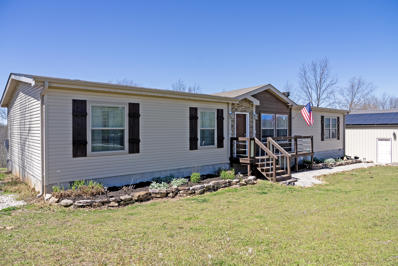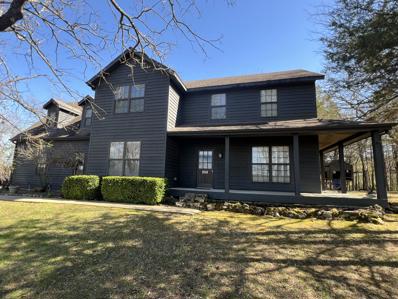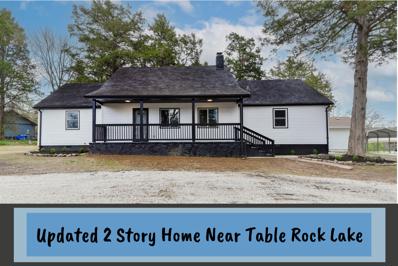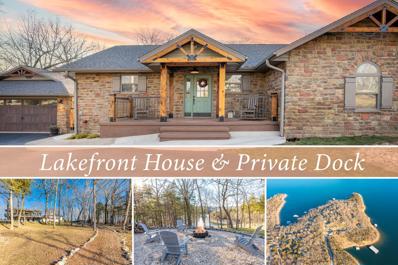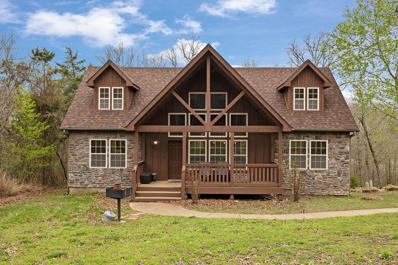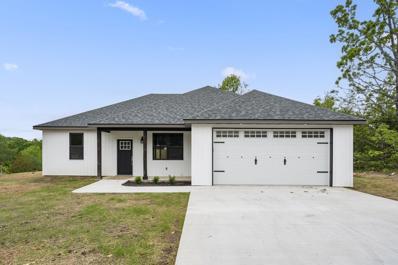Reeds Spring MO Homes for Sale
- Type:
- Single Family
- Sq.Ft.:
- 4,416
- Status:
- NEW LISTING
- Beds:
- 4
- Lot size:
- 0.53 Acres
- Year built:
- 2008
- Baths:
- 4.00
- MLS#:
- 60267036
- Subdivision:
- Bethany Shores
ADDITIONAL INFORMATION
Aesthetically pleasing lakefront retreat with a bit of a rustic charm. Discover the epitome of lakefront living in this lovingly maintained and immaculately presented home. This gem offers a rare opportunity to acquire gentle lakefront as well as a view. Step inside and be greeted by the warm embrace of natural materials and thoughtful design. Notice the tongue and groove ceiling and the exquisite hickory flooring in the living and dining areas, adding a touch of rustic allure. Cozy up by one of the two gas fireplaces on chilly evenings, creating the perfect ambiance for relaxation and gatherings. Some of the key features: 4 bedrooms plus office/sunroom, 3 1/2 baths, 2 spacious living areas, over 1800 square feet of decking and outdoor living space, drip irrigation system in the front yard, park like private setting in the back yard, all appliances included, home generator, storm room, and John Deere room to name a few. Convenient access to the gentle walk to lake for launching kayaks, paddleboards, or leisurely stroll along the shoreline. But there's more -- 10 X 28 boat slip, new 4,000# lift and locker (additional $), within 3 minutes of your new home! All designed for effortless entertaining and laid-back living. Whether you're hosting guests or enjoying quiet moments with loved ones, this home provides the ideal backdrop for creating lasting memories. Embrace a relaxed lifestyle where every day feels like a vacation on the shores of Table Rock Lake and nature's tranquility.
- Type:
- Single Family
- Sq.Ft.:
- 1,746
- Status:
- NEW LISTING
- Beds:
- 3
- Lot size:
- 0.25 Acres
- Year built:
- 2003
- Baths:
- 2.00
- MLS#:
- 60266783
- Subdivision:
- Clear Cove Landing
ADDITIONAL INFORMATION
Welcome to your charming and oh so close to the lake retreat! Nestled in a serene neighborhood, this delightful three-bedroom, two-bathroom home offers both tranquility and convenience, all on one inviting level.As you step inside, you're greeted by a bright and airy atmosphere, courtesy of the ample natural light that streams through large windows, casting a warm glow on the spacious interior. The open floor plan seamlessly connects the living, dining, and kitchen areas, perfect for both daily living and entertaining guests.The cozy living room invites you to unwind and relax, while the adjacent dining area beckons for memorable meals shared with loved ones. The well-appointed kitchen is a nicely done, featuring modern appliances, ample counter space, and plenty of storage for all your culinary essentials.The master bedroom is a peaceful retreat, boasting a generous layout and a private en-suite bathroom. Two additional bedrooms offer flexibility for guests, a home office, or whatever your lifestyle demands.Outside, the expansive backyard provides the ideal backdrop for outdoor gatherings and recreation, whether it's hosting summer barbecues, gardening, or simply soaking up the sunshine by the lake. Imagine sipping your morning coffee on the patio, serenaded by the sounds of nature and the gentle rustle of leaves.Conveniently located near the lake, you'll have easy access to a wealth of recreational activities, from boating and fishing to hiking and picnicking. Yet, despite its idyllic setting, this home remains affordable, offering exceptional value for those seeking a peaceful retreat without compromising on space or comfort.Schedule a viewing today and start envisioning the countless memories waiting to be made in your new home!
- Type:
- Condo
- Sq.Ft.:
- 1,252
- Status:
- NEW LISTING
- Beds:
- 2
- Year built:
- 2000
- Baths:
- 2.00
- MLS#:
- 60266692
- Subdivision:
- Stonebridge Village
ADDITIONAL INFORMATION
Nestled within the highly coveted Stonebridge Village community, this meticulously maintained and beautifully furnished condo is renowned for its exceptional golf course and abundance of amenities, boasting swimming pools, walking trails, a tennis court, a fitness room, and an inviting clubhouse. Additionally, it operates as a nightly rental, offering a lucrative investment opportunity in this highly sought-after area. However, I did want to mention that furniture and kitchen items like silverware and pots, etc., are not included. If someone would like to purchase furniture, kitchen pots, etc., an additional 25k is required. Despite this, the appliances are all brand new, including sofas. Furthermore, enhanced by recent renovations featuring tile, granite, laminate finishes, and updated appliances, this condo radiates modern charm and timeless elegance on the bottom floor.
- Type:
- Condo
- Sq.Ft.:
- 867
- Status:
- NEW LISTING
- Beds:
- 2
- Year built:
- 1994
- Baths:
- 2.00
- MLS#:
- 60266570
- Subdivision:
- Notch Estate Condos
ADDITIONAL INFORMATION
Fabulous location! This turnkey unit is situated just mins from the entrance to Silver Dollar City and 5 miles from the Branson Strip. You'll find this condo surrounded by the beauties of the Ozark Mountains. The HOA provides dazzling amenities with 2 swimming pools, hiking trails, & basketball courts. Water, sewer, trash, and snow removal are included in the yearly dues. This is a lower level unit accessible by a paved walk-way so NO STAIRS needed to access. This unit has been lovingly cared for and recent updates include new appliances, new countertops and flooring, & updated bathrooms. The furnishings, decor, and everything currently in the condo is included in the sale. COA allows for Nightly Rentals.
- Type:
- Single Family
- Sq.Ft.:
- 1,931
- Status:
- NEW LISTING
- Beds:
- 3
- Lot size:
- 0.25 Acres
- Year built:
- 2012
- Baths:
- 2.00
- MLS#:
- 60266617
- Subdivision:
- Starville Park
ADDITIONAL INFORMATION
The Sellers were able to finish & create some special features in this Outstanding home in the 55+ Community. The hickory cabinets, the granite counter-tops, awesome backsplash, the extra kitchen feature of a China Closet with nice work area, the beautiful upgraded appliances, walk-in pantry. the large dining room w/windows for viewing ,large utility room w/washer & dryer all on the tile plank flooring. A large carpeted Master BR w/2 separate walk-in closets, huge MBA w/glassed & tile shower, jetted tub & double sinks & heated tile plank flooring. BR 1 is carpeted & nice size & BR 3 has tile plank flooring is used now as an office. A lovely full Guest BA. The reading area off Living Room has windows for viewing &provides a cozy area for reading. A beautiful Gas Fireplace w/lovely mantel & stone sets off the living room. Off Dining area is a huge patio w/covered & uncovered areas for those times outside. From the covered front porch, follow the walk-way to the huge workshop with lots of storage space. Perfect as a man cave as heated & has huge fans as workshop is finished & had closed seal insulation in walls & ceiling. House has an Oversized 2 -stall garage with lots of room. The landscaping here is outstanding as the wife has a ''green thumb''. Grass is full in the yard & w/sprinkler system enjoy the labors of the Sellers from the beautiful lawn & flowers. Home Warranty provided by Seller so don't be sorry you missed this exquisite home.
- Type:
- Condo
- Sq.Ft.:
- 867
- Status:
- NEW LISTING
- Beds:
- 2
- Year built:
- 1989
- Baths:
- 2.00
- MLS#:
- 60266535
- Subdivision:
- Notch Estate Condos
ADDITIONAL INFORMATION
NIGHTLY RENTAL!!!! How perfect for Silver Dollar City season holders. Close to SDC shopping, restaurants and just a few miles to Table Rock Lake. Play ground basketball court and fishing pond for your guest. Unit has new mattresses and new A/C unit.
- Type:
- Condo
- Sq.Ft.:
- 809
- Status:
- NEW LISTING
- Beds:
- 2
- Year built:
- 1989
- Baths:
- 2.00
- MLS#:
- 60266534
- Subdivision:
- Notch Estate Condos
ADDITIONAL INFORMATION
NIGHTLY RENTAL close to Silver Dollar City. Beautiful 2 bdrm 2 bath with new A/C new microwave, range, all new furniture including beds and mattresses. Well maintained community features 2 pools, children's playground, walking and hiking trails, cable, trash, community water and sewer.
- Type:
- Single Family
- Sq.Ft.:
- 1,986
- Status:
- Active
- Beds:
- 3
- Lot size:
- 1.09 Acres
- Year built:
- 1970
- Baths:
- 2.00
- MLS#:
- 60266226
- Subdivision:
- Deer Mountain Heights
ADDITIONAL INFORMATION
TAKE A LOOK!Located just minutes from Kimberling City and Branson West. You can see Table Rock Lake from your front porch and have occasional deer and wildlife in your large 1.09 acre yard. Large deck extends fully on 2 sides of the home and also connects with the covered front porch. Property is located on the end of a dead end street which allows for very little traffic.Full finished basement with walk out patio. Rock fireplace on main floor in living area. To tackle the yard the owner is throwing in a 2020 Gravley Zero Turn mower with 90 hours.Home is also equipped with a generator!
- Type:
- Single Family
- Sq.Ft.:
- 3,908
- Status:
- Active
- Beds:
- 4
- Lot size:
- 0.69 Acres
- Year built:
- 2009
- Baths:
- 4.00
- MLS#:
- 60266335
- Subdivision:
- Bethany Shores
ADDITIONAL INFORMATION
Dream log cabin! Stunning lake views! Boat slip with lift available! Excellent neighborhood! This hand crafted cabin was built with love and the highest quality materials. You can tell! Reclaimed wood floors from Pennsylvania, cypress decking, and stunning douglas fir logs from Canada, and beautiful natural Arkansas stone fireplace. It's a log home masterpiece! Perfectly situated for sitting on the covered porch and taking the stunning views of Table Rock Lake. Beautiful owner's suite featuring a sitting area and an adjacent screened deck. Luxury log home living, plus the 10X24 available boat slip is just a golf cart ride away!
- Type:
- Condo
- Sq.Ft.:
- 1,260
- Status:
- Active
- Beds:
- 2
- Year built:
- 2005
- Baths:
- 2.00
- MLS#:
- 60265890
- Subdivision:
- The Fairways
ADDITIONAL INFORMATION
Turnkey condo in prestigious gated golf community! This fully-furnished beauty is sure to impress, whether you choose to call it home or use it as a profitable nightly rental investment. Owner has lovingly cared for it as a second home only, but it is ready to be put on a nightly rental program with any property manager you choose!Come see for yourself why you want this condo as your own!
- Type:
- Single Family
- Sq.Ft.:
- 816
- Status:
- Active
- Beds:
- 2
- Lot size:
- 0.31 Acres
- Year built:
- 1996
- Baths:
- 2.00
- MLS#:
- 60265811
- Subdivision:
- Melody Manor
ADDITIONAL INFORMATION
Great opportunity for your lakeside getaway! Beautifully remodeled lake cabin has all you could ask for. Beautifully updated interior is updated and fully handicap accessible, including included wheelchair lift in garage. Multi purpose floor plan has a large bedroom, and can also accommodate additional sleeping areas. 1.5 bathrooms, including a large walk-in shower, and full storage room. Updated kitchen has all new stainless appliances. (Frig, TV's and washer/dryer stay too!) tons of storage! Built to last with 2x6 construction, new windows, newer roof, HVAC and maintenance free exterior, and so many extras. Spring,fall and winter view of lake from front of home. Large rear deck, Large concrete patio with new 4 person hot tub, whole house generator system, raised garden beds, fully privacy fenced with room to park boat, trailer or camper. Great bunkhouse or shop--outbuilding wired for electric, and wood heat. Garage has shelving for additional storage and is oversized. 2 minutes from Corp of Engineers owned public boat ramp. Slips frequently become available through third party sellers at one of 4 covered docks. Whether you are looking for a weekend getaway or a year round home, this is a must see. Just minutes from Highway 13 and Branson West for shopping and dining!
- Type:
- Condo
- Sq.Ft.:
- 792
- Status:
- Active
- Beds:
- 2
- Year built:
- 1990
- Baths:
- 2.00
- MLS#:
- 60265671
- Subdivision:
- Notch Estate Condos
ADDITIONAL INFORMATION
You don't want to miss this nicely remodeled 2 bedroom 2 bathroom penthouse condo. It is fully furnished & turnkey ready. You can enjoy a gorgeous view from the large balcony. Notch Estates is a very popular & well maintained complex with amenities galore including pools, basketball, trails, play areas, etc. HOA fees are reasonable & include water/sewer as well as cable/internet. Perfect for full-time living, nightly rental investment, or a luxurious vacation retreat.
- Type:
- Condo
- Sq.Ft.:
- 1,522
- Status:
- Active
- Beds:
- 4
- Year built:
- 2024
- Baths:
- 3.00
- MLS#:
- 60265666
- Subdivision:
- Driftwood Shores
ADDITIONAL INFORMATION
Introducing Table Rock Lake's NEWEST lakefront community! Situated on over 400 feet of shoreline with a gentle sloping walk to the lake, these homes are some of the closest to the water on Table Rock! There are 5 different floor plans to choose from ranging from 1100+/sf up to 2800 sf! These modern homes include granite countertops, luxury vinyl plank flooring, custom cabinets, modern lighting, vaulted ceilings, open floor plans, and picturesque views. The home exteriors give off some edgy vibes with their sharp, clean lines and bold colors. The community features a swimming pool, pavilion, space for yard games, a children's play area, a rock climbing wall, fire pit, and 2 boat docks with slips available for purchase! The best part of all is that your grounds maintenance is completely taken care of, all you have to do is come and enjoy the lake and all the Branson, Missouri area has to offer.
- Type:
- Condo
- Sq.Ft.:
- 1,137
- Status:
- Active
- Beds:
- 3
- Year built:
- 2024
- Baths:
- 2.00
- MLS#:
- 60265669
- Subdivision:
- Driftwood Shores
ADDITIONAL INFORMATION
Introducing Table Rock Lake's NEWEST lakefront community! Situated on over 400 feet of shoreline with a gentle sloping walk to the lake, these homes are some of the closest to the water on Table Rock! There are 5 different floor plans to choose from ranging from 1100+/sf up to 2800 sf! These modern homes include granite countertops, luxury vinyl plank flooring, custom cabinets, modern lighting, vaulted ceilings, open floor plans, and picturesque views. The home exteriors give off some edgy vibes with their sharp, clean lines and bold colors. The community features a swimming pool, pavilion, space for yard games, a children's play area, a rock climbing wall, fire pit, and 2 boat docks with slips available for purchase! The best part of all is that your grounds maintenance is completely taken care of, all you have to do is come and enjoy the lake and all the Branson, Missouri area has to offer.
- Type:
- Condo
- Sq.Ft.:
- 2,274
- Status:
- Active
- Beds:
- 4
- Year built:
- 2024
- Baths:
- 3.00
- MLS#:
- 60265664
- Subdivision:
- Driftwood Shores
ADDITIONAL INFORMATION
Introducing Table Rock Lake's NEWEST lakefront community! Situated on over 400 feet of shoreline with a gentle sloping walk to the lake, these homes are some of the closest to the water on Table Rock! There are 5 different floor plans to choose from ranging from 1100+/sf up to 2800 sf! These modern homes include granite countertops, luxury vinyl plank flooring, custom cabinets, modern lighting, vaulted ceilings, open floor plans, and picturesque views. The home exteriors give off some edgy vibes with their sharp, clean lines and bold colors. The community features a swimming pool, pavilion, space for yard games, a children's play area, a rock climbing wall, fire pit, and 2 boat docks with slips available for purchase! The best part of all is that your grounds maintenance is completely taken care of, all you have to do is come and enjoy the lake and all the Branson, Missouri area has to offer.
- Type:
- Condo
- Sq.Ft.:
- 3,044
- Status:
- Active
- Beds:
- 5
- Year built:
- 2024
- Baths:
- 4.00
- MLS#:
- 60265663
- Subdivision:
- Driftwood Shores
ADDITIONAL INFORMATION
Introducing Table Rock Lake's NEWEST lakefront community! Situated on over 400 feet of shoreline with a gentle sloping walk to the lake, these homes are some of the closest to the water on Table Rock! There are 5 different floor plans to choose from ranging from 1100+/sf up to 2800 sf! These modern homes include granite countertops, luxury vinyl plank flooring, custom cabinets, modern lighting, vaulted ceilings, open floor plans, and picturesque views. The home exteriors give off some edgy vibes with their sharp, clean lines and bold colors. The community features a swimming pool, pavilion, space for yard games, a children's play area, a rock climbing wall, fire pit, and 2 boat docks with slips available for purchase! The best part of all is that your grounds maintenance is completely taken care of, all you have to do is come and enjoy the lake and all the Branson, Missouri area has to offer.
- Type:
- Condo
- Sq.Ft.:
- 1,590
- Status:
- Active
- Beds:
- 3
- Year built:
- 2023
- Baths:
- 3.00
- MLS#:
- 60265665
- Subdivision:
- Driftwood Shores
ADDITIONAL INFORMATION
Introducing Table Rock Lake's NEWEST lakefront community! Situated on over 400 feet of shoreline with a gentle sloping walk to the lake, these homes are some of the closest to the water on Table Rock! There are 5 different floor plans to choose from ranging from 1100+/sf up to 2800 sf! These modern homes include granite countertops, luxury vinyl plank flooring, custom cabinets, modern lighting, vaulted ceilings, open floor plans, and picturesque views. The home exteriors give off some edgy vibes with their sharp, clean lines and bold colors. The community features a swimming pool, pavilion, space for yard games, a children's play area, a rock climbing wall, fire pit, and 2 boat docks with slips available for purchase! The best part of all is that your grounds maintenance is completely taken care of, all you have to do is come and enjoy the lake and all the Branson, Missouri area has to offer.
- Type:
- Single Family
- Sq.Ft.:
- 1,806
- Status:
- Active
- Beds:
- 3
- Lot size:
- 0.25 Acres
- Year built:
- 2007
- Baths:
- 2.00
- MLS#:
- 60265593
- Subdivision:
- Barrington Oaks
ADDITIONAL INFORMATION
3 bedroom/2 bath/2 car garage in very desirable location. Near all Reeds Spring schools. Vaulted ceiling in living room makes for an open airy feel. House has been in a rental program for approximately 6 years (Rent Roll available upon request). Approx 45 minutes to Springfield and 25 minutes to everything 'Branson', shows, attractions, Silver Dollar City and more!
- Type:
- Condo
- Sq.Ft.:
- 2,240
- Status:
- Active
- Beds:
- 5
- Year built:
- 1960
- Baths:
- 3.00
- MLS#:
- 60265525
- Subdivision:
- Driftwood Shores
ADDITIONAL INFORMATION
Introducing Table Rock Lake's NEWEST lakefront community! Situated on over 400 feet of shoreline with a gentle sloping walk to the lake, these homes are some of the closest to the water on Table Rock! There are 5 different floor plans to choose from ranging from 1100+/sf up to 2800 sf! These modern homes include granite countertops, luxury vinyl plank flooring, custom cabinets, modern lighting, vaulted ceilings, open floor plans, and picturesque views. The home exteriors give off some edgy vibes with their sharp, clean lines and bold colors. The community features a swimming pool, pavilion, space for yard games, a children's play area, a rock climbing wall, fire pit, and 2 boat docks with slips available for purchase! The best part of all is that your grounds maintenance is completely taken care of, all you have to do is come and enjoy the lake and all the Branson, Missouri area has to offer.
- Type:
- Mobile Home
- Sq.Ft.:
- 2,040
- Status:
- Active
- Beds:
- 4
- Lot size:
- 5.07 Acres
- Year built:
- 2017
- Baths:
- 2.00
- MLS#:
- 60265371
- Subdivision:
- Shady Oak
ADDITIONAL INFORMATION
Welcome to your dream retreat! 5 acres with an amazing back deck and SHOP! This 4 bed, 2 bath haven boasts a spacious shop and fire pit for cozy evenings under the stars. Imagine movie nights under the sky on the large screen, or lounging in the gazebo on the expansive back deck.Step inside to discover an inviting open floor plan with stunning flooring and a custom stone fireplace featuring a 100-year-old mantle. Every corner exudes charm with custom touches throughout. The master suite is a sanctuary with a luxurious ensuite offering an oversized walk-in shower and separate soaking tub.Powered by solar panels and with a modest HOA fee of just $25/month, this gem offers both sustainability and affordability. Don't miss out on breathtaking views of the Ozark Mountains from your own backyard. Seize the opportunity to make this your forever home before it's gone! Just 15-20 Minutes from Table Rock Lake on a dead end road!
- Type:
- Single Family
- Sq.Ft.:
- 2,654
- Status:
- Active
- Beds:
- 4
- Lot size:
- 0.44 Acres
- Year built:
- 2000
- Baths:
- 4.00
- MLS#:
- 60265120
- Subdivision:
- Stonebridge Village
ADDITIONAL INFORMATION
Welcome to a beautiful custom built home featuring a relaxing and cozy farmhouse style with a gorgeous wrap around porch on a hard-to-find level corner lot. It even has a backyard playground for the kids and grandkids. This wonderful family home works great as a full-time residence as well as a great vacation getaway for the entire family to enjoy. It features 2 master suites, with a total of 4 bedrooms, 3 1/2 baths, great for the extended family to all come and enjoy. Home includes new flooring, new kitchen appliances, new granite counters, a fresh coat of paint, new upgraded silent garage door, new hot water heater, natural sunlight in a spotless ready to move into home. Enjoy the gated community of StoneBridge Village with endless amenities which includes a championship 18 hole golf course with a driving range and putting green, tennis, 3 pools, walking/biking trails, catch and release fishing at Forest Lake, beach volleyball, clubhouse, exercise facilities, great restaurant and grill, picnic and playground area along Roark Creek, all within 5 minutes of Silver Dollar City Theme Park, and 10 minutes from Indian Point Marina and Table Rock Lake, 15 minutes from Branson shopping, restaurants, shows and all that Branson has to offer. Call for your private showing today!
- Type:
- Single Family
- Sq.Ft.:
- 2,699
- Status:
- Active
- Beds:
- 4
- Lot size:
- 0.5 Acres
- Year built:
- 1983
- Baths:
- 4.00
- MLS#:
- 60265103
- Subdivision:
- Shady Acres
ADDITIONAL INFORMATION
Lovely country two story home that is located .4 mile from Table Rock Lake. This home has recently been completely updated from inside out. The home features 4 bedrooms (2 downstairs and 2 upstairs) and 3 1/2 baths, all new kitchen and a wood-burning free standing fireplace. New everything from floors to doors, stools to showers, sinks to tubs, cooktop and oven to oven (double ovens) soaking tub to walk-in closets. This home also features a bonus room that could be a: studio, home office, home business, home school room, a small studio apartment (with addition of bathroom), that has an outside and inside entrance for accessibility. There is a spacious enclosed back porch that leads to a deck that overlooks the big back yard. The neighborhood is quiet and there is no HOA. A boat launch is 3/4 of a mile away. A large storage building for the lake toys and a carport for your boat storage is near the house. An unfinished attic room that could be made into a theater, game room, or a gathering room for the young at heart. So much potential here along with outdoor space for firepits, fire flies, games, and memory making events. This truly will remind you of the American dream, a white house nestled among native cedars in the Ozark Mountain/Table Rock Lake Country. Silver Dollar City, Branson, and many attractions are a short drive away. You can live the lake close dream while minutes away from shopping. Oh what a country!
$1,425,000
1695 Lake Bluff Drive Branson West, MO 65737
- Type:
- Single Family
- Sq.Ft.:
- 3,534
- Status:
- Active
- Beds:
- 4
- Lot size:
- 0.43 Acres
- Year built:
- 1996
- Baths:
- 5.00
- MLS#:
- 60265085
- Subdivision:
- Trail End Point
ADDITIONAL INFORMATION
Calling all Lake Lovers! Unbelievable Lakefront home with private dock (for additional $)! Walk right to the water from this gorgeous 4 bedroom, 4 1/2 bath, 3500 sq. ft. home. Fabulous features include incredible lake views, 2 living areas, formal living with fireplace, Eat-in kitchen with granite counters, master suite fit for a queen, cozy family room, rec room area, wet bar area, 2 large decks perfect for entertaining, firepit area ideal for making s'mores, 3 car detached garage with full bath, workshop & office area, convenient circle drive, additional room for parking and so much more! Walk to your newly built private dock with 11 x 24 and 12 x 30 slips for additional $. It's time to start living the lake life!
- Type:
- Condo
- Sq.Ft.:
- 1,950
- Status:
- Active
- Beds:
- 4
- Year built:
- 2008
- Baths:
- 4.00
- MLS#:
- 60264803
- Subdivision:
- Stonebridge Village
ADDITIONAL INFORMATION
Great Opportunity to snag one of these rare StoneBridge Lodges & the SELLER is OFFERING A $10,000 HOT TUB CREDIT or use it for your closing costs? 4 MASTER SUITES!! ALL BEDROOMS HAVE THEIR OWN MASTER BATHS! This unit is walking distance to the Stonebridge Lake! This would make an Awesome second home or enjoy the fully approved vacation rental option when you're not using it for your family! StoneBridge has some of the most amazing amenity packages on the market! Enjoy the professional Ledgestone Golf Course, Catch and release Lake, swimming pool/aquatic center, Tennis courts, Beach Volleyball, Restaurant, Pro shop, Community Center and Event Center, Not to mention the amazing walking trails that meander around the beautiful Ozark Mountains with a plethora of wildlife! This is a LODGE LIFESTYLE that can only bring you that vacation feeling like no other. This is a long term developed area that is not your ordinary newer build! Another benefit of this Lodge is that it within 8-10 minutes to Silver Dollar City which is the areas biggest amusement park experience! Being close to Silver Dollar city will get you to the park a lot quicker! If you are looking for an amazing place for your guests and family and want to enjoy the Ozarks this LODGE is for YOU!!
- Type:
- Single Family
- Sq.Ft.:
- 1,360
- Status:
- Active
- Beds:
- 3
- Lot size:
- 0.42 Acres
- Year built:
- 2024
- Baths:
- 2.00
- MLS#:
- 60264679
- Subdivision:
- Rainbow Hills
ADDITIONAL INFORMATION
Stunning 3 bed/ 2 bath new construction home on a double corner lot in Rainbow Hills! This thoughtfully designed home provides an open concept floor plan with real wood beams, 9' ceilings, ceramic tile through the main areas, Anderson windows, and covered outdoor entertaining spaces. Inside, enjoy a living room with vaulted Gambrel style ceilings, eat-in kitchen w/ center island for barstool seating, stainless appliances, subway tile backsplash, and cookbook storage at the end of the island. Off the kitchen is a laundry room with sink. Primary bedroom features dual closets, walk-in tiled shower, soaking tub, and lighted and heated vanity mirrors. Split bedroom plan with bedrooms 2 and 3 sharing a haring a hall bathroom with 2 linen closets. Other features include: a covered back patio with ceiling fan, in-soffit lighting and outlets for Christmas lights, quick access to schools, shops, and lake access. This is a must-see home to appreciate the custom carpentry details!

Reeds Spring Real Estate
The median home value in Reeds Spring, MO is $181,400. This is higher than the county median home value of $171,500. The national median home value is $219,700. The average price of homes sold in Reeds Spring, MO is $181,400. Approximately 48.61% of Reeds Spring homes are owned, compared to 37.95% rented, while 13.43% are vacant. Reeds Spring real estate listings include condos, townhomes, and single family homes for sale. Commercial properties are also available. If you see a property you’re interested in, contact a Reeds Spring real estate agent to arrange a tour today!
Reeds Spring, Missouri 65737 has a population of 1,093. Reeds Spring 65737 is more family-centric than the surrounding county with 23.73% of the households containing married families with children. The county average for households married with children is 21.36%.
The median household income in Reeds Spring, Missouri 65737 is $37,734. The median household income for the surrounding county is $43,292 compared to the national median of $57,652. The median age of people living in Reeds Spring 65737 is 36.9 years.
Reeds Spring Weather
The average high temperature in July is 89.3 degrees, with an average low temperature in January of 20.6 degrees. The average rainfall is approximately 45.5 inches per year, with 7.9 inches of snow per year.
