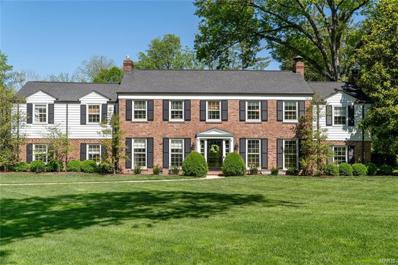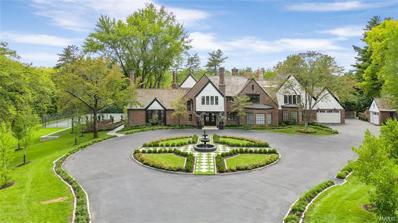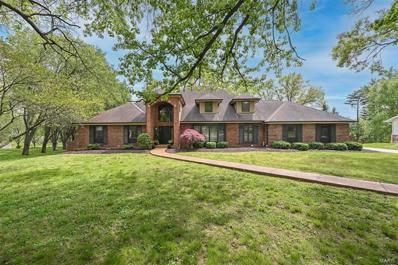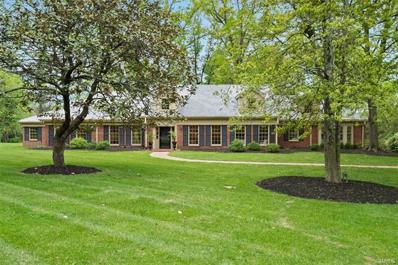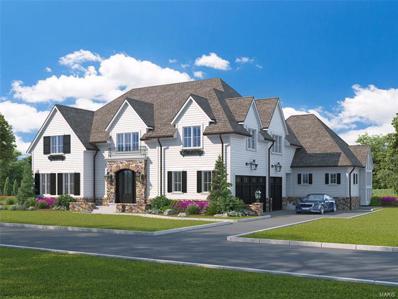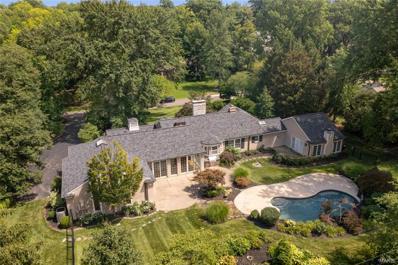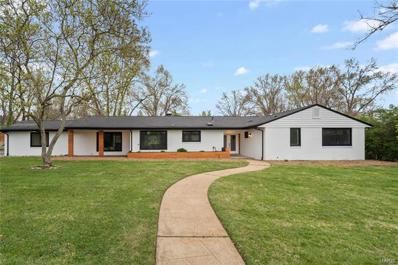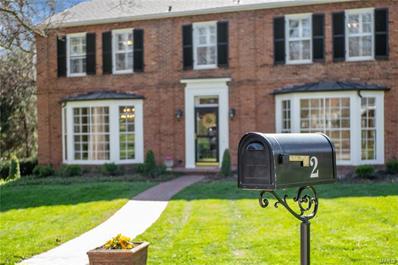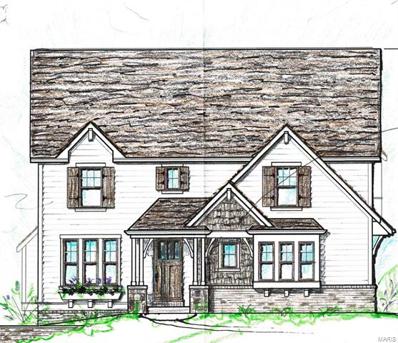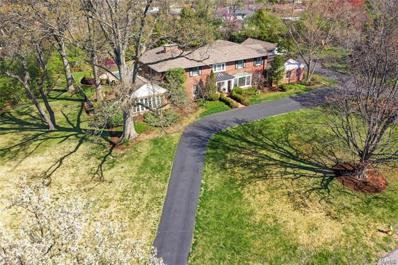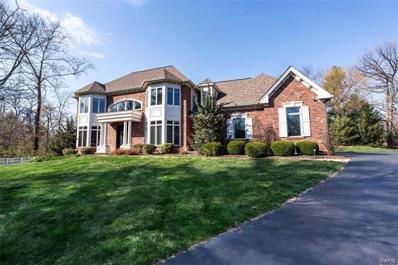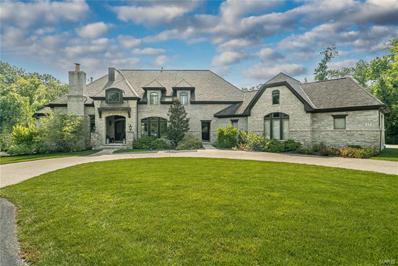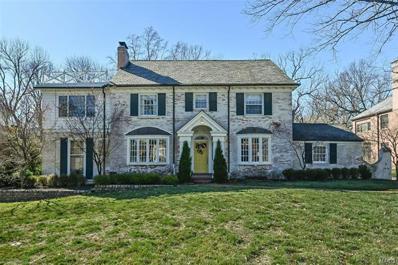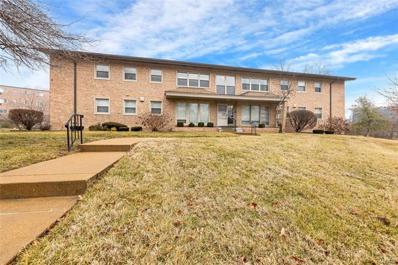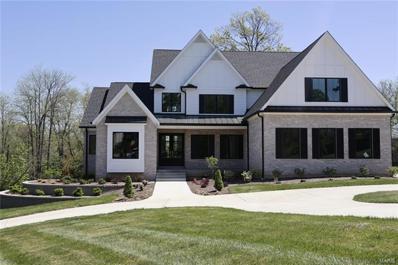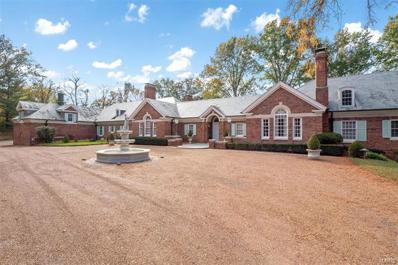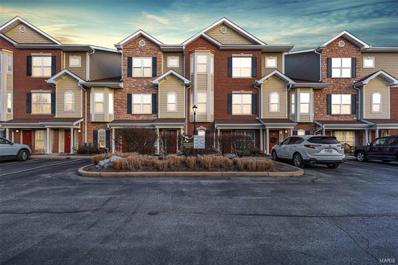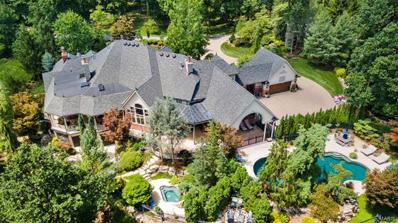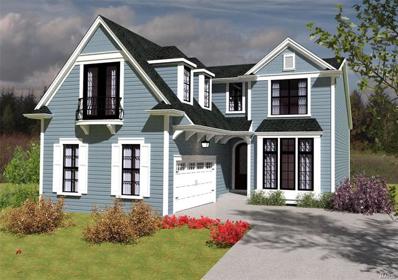Saint Louis MO Homes for Sale
$2,200,000
27 Log Cabin Drive Ladue, MO 63124
- Type:
- Single Family
- Sq.Ft.:
- n/a
- Status:
- NEW LISTING
- Beds:
- 4
- Lot size:
- 2.15 Acres
- Year built:
- 1951
- Baths:
- 5.00
- MLS#:
- 24006805
- Subdivision:
- Log Cabin
ADDITIONAL INFORMATION
Discover the captivating allure of this remarkable Ladue residence! Set on 2.1 acres, this property unveils a private, tranquil outdoor haven featuring an exquisite pebble tec pool. Inside, explore over 4900 sqft of living space. The newly renovated kitchen is a chef's delight, w/ custom cabinets, stone countertops, and top-of-the-line appliances. Adjacent, a cozy hearth room adorned with built-ins and French doors leading to the patio & pool. Delight in the sunroom's panoramic views & convenient bar area. DR w/ fireplace & a den offer additional spaces for leisure. The main floor also hosts a craft room, spacious laundry room, and 1/2 bath. Upstairs, the primary suite impresses w/ a vast walk-in closet and bathroom featuring separate tub, shower, and 2 vanities. 3 more bedrooms, 2 full baths, and a bonus room complete the 2nd flr. The finished LL boasts a rec room and a bar. Other features include a 3 car garage, a charming cottage with AC/heat, an irrigation system, and more.
$5,950,000
9948 Litzsinger Road St Louis, MO 63124
- Type:
- Single Family
- Sq.Ft.:
- 9,521
- Status:
- NEW LISTING
- Beds:
- 5
- Lot size:
- 4.41 Acres
- Year built:
- 1928
- Baths:
- 8.00
- MLS#:
- 24014615
- Subdivision:
- Section 19-45-6
ADDITIONAL INFORMATION
Exuding the timeless charm of a Tudor estate, Galloway Manor has undergone a modern renovation while preserving its historic character. The stunning Tudor hall is adorned with a cathedral ceiling and original woodwork, whereas the dining room beckons for incredible dinner parties with a 500-bottle wine wall. The designer kitchen and cozy hearth room seamlessly unite functionality and aesthetics. There is ample space to enjoy, whether at the chic bar in the great room or the adjoining billiards room. All these impressive entertaining spaces surround the courtyard terrace, creating a veritable haven to host the largest affairs overlooking the pool and tennis court. Incredible main floor primary suite with a showstopping walk-in closet and exquisite bathroom. Upstairs, four bedrooms, a sleeping porch, three full baths, and a playroom await. The walk-out lower level houses a theater room, kitchenette, changing room, and half bath. Galloway Manor is an all-encompassing pinnacle property!
$1,600,000
11 Clerbrook Lane St Louis, MO 63124
Open House:
Sunday, 4/28 6:00-8:00PM
- Type:
- Single Family
- Sq.Ft.:
- n/a
- Status:
- NEW LISTING
- Beds:
- 5
- Lot size:
- 0.89 Acres
- Year built:
- 1962
- Baths:
- 7.00
- MLS#:
- 24002777
- Subdivision:
- Clerbrook
ADDITIONAL INFORMATION
Exceptional full brick 1.5 Sty beautifully updated & expanded to accommodate daily comfort & gracious entertaining. Over 6000 sf of living space enhanced by soaring ceilings, detailed trim work, plantation shutters & Brazilian cherry flooring that extends throughout the main living area. Impressive 2-sty foyer leads to formal DR w/ wide bay window, coffered FR & vaulted GR w/ cast stone fireplace, wet bar & dramatic wall of windows. Designer kitchen w/ white cabinetry, granite countertops, 9’ L-shaped center island & convenient planning center adjoins spacious breakfast room. Primary bedroom suite w/ luxury bath w/ jetted tub plus a 2nd bedroom, 2nd full bath, powder room & laundry room complete the main floor living quarters. Hardwood staircase accesses 3 additional bedrooms, 1 w/ ensuite bath, 2 full baths, loft sitting area & 2nd laundry. Walk out LL includes a recreation room, office, 2nd kitchen & full bath. Situated on a .89-acre cul-de-sac lot w/ expansive patio & pool.
$1,395,000
26 Log Cabin Drive Ladue, MO 63124
- Type:
- Single Family
- Sq.Ft.:
- 4,082
- Status:
- NEW LISTING
- Beds:
- 4
- Lot size:
- 2.26 Acres
- Year built:
- 1949
- Baths:
- 3.00
- MLS#:
- 24019420
- Subdivision:
- Von Schrader Estate Partition
ADDITIONAL INFORMATION
Number 26 Log Cabin Drive sits on 2 lush acres in one of the most sought-after neighborhoods in Ladue. The 4,100-sq ft brick Colonial ranch has a center hall plan with traditional plaster moldings, tall ceilings & large windows throughout. The eat-in kitchen features a breakfast bar, custom cabinetry, high-end SS appliances & Sub Zero refrigeration. The hearth room has a gas FP & newer Pella windows & doors that open to the picturesque private backyard. This sprawling property has a primary BR wing complete with a home office, spa-like bath with an oversized shower, toilets, vanities & walk-in closet. There are 3 more BRs with large closets & 2 additional full baths & utility room leading to the 2-car garage. The 2nd floor has dormer windows, currently provides massive storage space & has the potential for excellent finished living space. A laundry/utility room w/ a 2-car garage. The property is close to nearby Ladue golf courses & around the corner from shops & eateries.
$3,950,000
26 Woodcrest Drive Ladue, MO 63124
- Type:
- Other
- Sq.Ft.:
- 5,950
- Status:
- NEW LISTING
- Beds:
- 5
- Lot size:
- 0.69 Acres
- Baths:
- 6.00
- MLS#:
- 24024075
- Subdivision:
- Lindworth Estates
ADDITIONAL INFORMATION
CONSTRUCTION IN PROGRESS - SCHEDULE A TOUR TODAY! Seize the incredible opportunity to own a brand-new home currently under construction, meticulously designed and crafted by Slavin Homes in the heart of Ladue. 5 Bedroom/6 Bath home has approx. 5,950 SF with a main floor primary suite, 3 upper level bedroom suites plus 5th bedroom/bonus room, outdoor room and 3-car garage. Designer finishes and appliances throughout - Wolf, Subzero, Bosch and Thermador. Up to 12' ceilings on main level including primary bedroom. Lot will allow room for a pool and pool house. Convenient Ladue location - walk to Tilles Park. Schedule a tour today, before it's too late. Early Fall Completion. Duplicate listing MLS#: 23022366.
$1,249,000
10 Lindworth Drive St Louis, MO 63124
- Type:
- Single Family
- Sq.Ft.:
- 4,306
- Status:
- Active
- Beds:
- 3
- Lot size:
- 0.76 Acres
- Year built:
- 1949
- Baths:
- 3.00
- MLS#:
- 23071564
- Subdivision:
- Joseph Harding Estate
ADDITIONAL INFORMATION
Nestled in the heart of Ladue, this picturesque 1-story home offers a perfect blend of modern luxury. Surrounding lush landscaping & mature trees, create a serene and private setting. Outdoor living is a delight w/ expansive patio and pool, providing ample space for relaxation and entertainment. Bright & open floor plan adorned with sleek hardwoods. Vaulted ceiling Great Room features wet bar & seamless access to the patio. Gourmet Kitchen is complete with top-of-the-line appliances, breakfast room, granite countertops, and a wine cellar down the hall. Dining rm & Living rm add a touch of elegance. Private main floor primary suite boasts a private patio, backyard access, and an updated bath, providing a luxurious retreat. Two additional bedrooms and a full bath complete the main floor, offering comfort and convenience. The lower level offers an additional family/rec room and ample storage space, BONUS two-car side-entry garage. REED ELEMENTARY- LADUE SCHOOLS, this home is a true gem!
$1,195,000
1 Larkdale Drive Ladue, MO 63124
- Type:
- Single Family
- Sq.Ft.:
- n/a
- Status:
- Active
- Beds:
- 3
- Lot size:
- 0.7 Acres
- Year built:
- 1954
- Baths:
- 3.00
- MLS#:
- 24020383
- Subdivision:
- Graybridge Meadows
ADDITIONAL INFORMATION
Totally renovated 3 bedroom plus, 3 bath ranch home nestled in the heart of Ladue on a large, sprawling lot. Reimagined for modern day living with light filled open concept space and updated finishes throughout. Gorgeous hardwood, new windows and doors, can lighting, three fireplaces and stunning kitchen with shaker cabinetry, quartz counters, stainless steel appliances. Both upstairs bathrooms are nicely outfitted including the master en suite with walk in closet. Main level laundry for ultimate convenience. Partially finished lower level with huge recreation room, bonus room with walk in closet, full bath and tons of storage. Two car side entry garage. All this plus walk to Reed Elementary. A fully renovated ranch in a country like setting that’s only minutes away from everywhere you want to be.
- Type:
- Single Family
- Sq.Ft.:
- 3,770
- Status:
- Active
- Beds:
- 4
- Lot size:
- 0.78 Acres
- Year built:
- 1941
- Baths:
- 5.00
- MLS#:
- 24001681
- Subdivision:
- Town & Country
ADDITIONAL INFORMATION
You will be charmed the moment you pull up to this beautiful brick, center hall colonial with two beautiful bay windows that flood the rooms with natural light. This 4 bed/4.5 bath home is situated on a cul-de-sac in the subdivision of Town & Country Dr. in Ladue. The first floor has a very spacious living rm, dining rm, family rm that overlooks the large fully fenced level back yard with a brick patio and plenty of space to add a pool! There is a full bath off the family rm and a sunroom that can be used as an office, den or playroom. There are 4 generous bedrooms upstairs with 3 full baths. The master has 4 closets (dream closet) with another flex space. The wood floors have been newly refinished, fresh paint and new carpet in the large finished basement with half bath and storage/laundry area. This absolute prime location, has easy access to 170, Clayton and walking distance to Reed Elem. This is the home you've been waiting to make your own!
$1,497,500
9515 Park Lane Ladue, MO 63124
- Type:
- Single Family
- Sq.Ft.:
- 4,155
- Status:
- Active
- Beds:
- 5
- Lot size:
- 0.35 Acres
- Baths:
- 6.00
- MLS#:
- 24013956
- Subdivision:
- Parklane
ADDITIONAL INFORMATION
Come see this new, custom home by Flower Homes! Situated in the award winning Ladue school district with quick and easy highway access and a short walk to Tilles Park. This two story home offers a bright, open dining, family and kitchen that’s great for entertaining yet still has a warm, comfy feeling. It has custom cabinets with quartz countertops, Thermador appliances, fireplace with stone surround, and mudroom cubbies directly off the three car garage. The second floor boasts a unique family commons in addition to four bedrooms and four full bathrooms and laundry room. The owner's suite has dramatic coffered ceiling, his and hers closets and a private bath with tile floors, freestanding tub and oversized ceramic shower. The finished lower level has a large recreation room with a bank of windows and a fifth bedroom and bathroom. This home is the complete package in a convenient location.
$2,825,000
11 Fordyce Lane Ladue, MO 63124
- Type:
- Single Family
- Sq.Ft.:
- 6,378
- Status:
- Active
- Beds:
- 4
- Lot size:
- 1.81 Acres
- Year built:
- 1951
- Baths:
- 7.00
- MLS#:
- 24007699
- Subdivision:
- Fordyce
ADDITIONAL INFORMATION
Nestled in the established Fordyce neighborhood, this opulent 2-story epitomizes luxury living. Boasting 4b/5f-2h bath, this home exudes grandeur at every turn. The expansive layout seamlessly connects large gathering spaces including an exquisite DR, a GR adorned w/ walls of windows & built-ins, & a gourmet kitchen outfitted w/ top-of-the-line appliances, ample cabinet space, & gorgeous countertops. Adjacent to the kitchen lies a HR that leads to an outdoor entertainment area w/ built-in bbq overlooking the private pool. The flow & access to the outdoor pool & patios from multiple rooms create an inviting atmosphere. 4 generously sized bedrooms on the UL feature ensuite baths w/ the primary ensuite showcasing multiple closets for added convenience. The finished LL boasts a rec room w/ built-in storage. Many addt'l amenities include a wine cellar, MF laundry, & a 3-car garage. All on 1.8 ac in an award-winning school district offering an unparalleled combination of elegance & comfort.
$2,099,000
30 Deerfield Terr St Louis, MO 63124
Open House:
Sunday, 4/28 6:00-8:00PM
- Type:
- Single Family
- Sq.Ft.:
- n/a
- Status:
- Active
- Beds:
- 4
- Lot size:
- 0.86 Acres
- Year built:
- 2008
- Baths:
- 5.00
- MLS#:
- 24016921
- Subdivision:
- Deerfield Terrace
ADDITIONAL INFORMATION
Located in a prestigious enclave, this 1.5-story house stands out on a peaceful cul-de-sac. This almost 1 acre lot offers plenty of room for expansion well beyond the pool fencing. Step into the grand 20-foot foyer and be greeted by the recently updated staircase and more, including polished floors and a remodeled kitchen designed for efficiency and elegance. The home's custom details is enhanced by unique tray and box-beam ceilings and a brazilan cherry-wood office. The living area flows into a temperature-controlled solarium with updated floors, showcasing views of the refreshed pool and deck. The kitchen features high Sub-Zero and Wolf appliances, blending effortlessly with a spacious hearth room complete with a gas fireplace. The first-floor suite exudes luxury with private walkout to your pool, while the second floor presents three bedrooms, each with an en-suite baths, abundant natural light, and walk-in closets.
$3,995,000
17 Glenview Road Ladue, MO 63124
- Type:
- Single Family
- Sq.Ft.:
- 9,244
- Status:
- Active
- Beds:
- 4
- Lot size:
- 1.36 Acres
- Year built:
- 2012
- Baths:
- 7.00
- MLS#:
- 23074062
- Subdivision:
- Glenview 3
ADDITIONAL INFORMATION
This brick and stone residence epitomizes modern luxury living, blending casual yet elegant spaces with incredible details throughout. Two story entry leads to the handsome wood paneled den with FP, dining room w/Butler's pantry and living room with wall of windows overlooking private yard and pool. Main floor primary suite with fireplace, fabulous bath w/his/her vanities, walk in shower and dual custom closets. The open kitchen with top of the line appliances, 12' island & breakfast room adjoin the hearth room with stone fireplace, built in desk, vaulted ceiling with French doors to the charming screen porch with WB FP. Upstairs are 3 bedrooms, accessible via front/back staircases.Full W/O LL is entertainment heaven with 3D theater, billiard room, walk around bar, family room w/FP, wine cellar, workout room, sauna, full bath and playroom. Stunning pool w/private landscaped yard, 4 car oversized heated garage, mudroom, 2 powder rooms, laundry main and LL, tons of storage. Walk to MICDS
$1,100,000
17 Granada Way Ladue, MO 63124
- Type:
- Single Family
- Sq.Ft.:
- 3,701
- Status:
- Active
- Beds:
- 4
- Lot size:
- 0.37 Acres
- Year built:
- 1933
- Baths:
- 4.00
- MLS#:
- 24003169
- Subdivision:
- La Hacienda Lts 34 Thru 51 Resub
ADDITIONAL INFORMATION
Welcome to 17 Granada Way! In the sought after neighborhood of Hacienda in Ladue, this gorgeous home offers 4bed/3.5bth, ample living space and an expansive patio/deck, ready for all of the outdoor fun! Main level features traditional center hall floor plan with wood floors and architectural details throughout: spacious dining room on right of entry foyer & living room on left, both with bay windows. This home offers two fireplaces in living room and in the step down family room which also has built-in bookcase! Eat-in kitchen with granite counters & stainless appliances is accompanied by main floor powder room. The second level: master bedroom suite, 2 additional bedrooms, full bath, plus bonus room (currently used as a nursery but great office space). Third floor has the 4th bedroom & full bath. Lastly, the lower level offers a recreation room and abundant storage ...and don't forget the 2 car attached garage!
- Type:
- Condo
- Sq.Ft.:
- 1,100
- Status:
- Active
- Beds:
- 2
- Lot size:
- 0.1 Acres
- Year built:
- 1957
- Baths:
- 1.00
- MLS#:
- 24007553
- Subdivision:
- Delcrest Condo
ADDITIONAL INFORMATION
Step into luxury living at its finest!! This meticulously updated condo showcases a chefs dream kitchen, complete with stainless steel appliances that gleam against contemporary finishes. With 2 bedrooms and a gorgeously appointed full bath, every detail exudes sophistication. Unit does have its own washer and dryer situated in the hall closet!! Situated in a prime central location, convenience and style collide seamlessly! Minutes from the airport, major highways and surrounding areas
$2,875,000
5 Valley View Place Ladue, MO 63124
- Type:
- Other
- Sq.Ft.:
- n/a
- Status:
- Active
- Beds:
- 5
- Lot size:
- 1.03 Acres
- Baths:
- 6.00
- MLS#:
- 24005472
- Subdivision:
- Valley View Place
ADDITIONAL INFORMATION
Fantastic opportunity to own a brand new home in Ladue! Recently completed in 2024. Residence offers nearly 5,000 square feet of living space, 5 bedrooms +Loft, 4 full & 2 half baths, dual laundries, Outdoor Living space w/ fireplace, and 3 garages. The primary suite will become your sanctuary, featuring dual walk-in closets, spa-inspired bath w/ large soaking tub & separate shower, as well as heated tile floors. The chef’s kitchen is well-appointed and includes a 48” gas range w/ Pot filler, 2 Dishwashers, microwave drawer, 30” Integrated Column Refrigerator & Freezer, and Large Quartz waterfall island. Wet bar includes a beverage center, ice maker, and hidden walk-in pantry. Other features include designer lighting and plumbing fixtures, 10 ¼” European French Oak Floors, up to 12’ ceilings, custom millwork throughout, Emtek Select Marble door hardware, and 2,400 sq ft of unfinished space (roughed in) w/ walkout. Nestled on the end of a private cul-de-sac.
$3,500,000
5 Apple Tree Lane St Louis, MO 63124
- Type:
- Single Family
- Sq.Ft.:
- n/a
- Status:
- Active
- Beds:
- 7
- Lot size:
- 4.66 Acres
- Year built:
- 1972
- Baths:
- 10.00
- MLS#:
- 23062702
- Subdivision:
- Janes Tr Lts B & C Resub
ADDITIONAL INFORMATION
Spanning 4.66 acres & nestled in a distinguished Ladue neighborhood, this expansive French country estate created by renowned architect Raymond Maritz stands as a testament to refined taste. Immaculate molding & exquisite finishes are evident in every room, each detail carefully curated to create an atmosphere of timeless sophistication. With its barrel vaulted ceiling creating an air of majesty, the DR is a perfect setting for hosting lavish dinner parties. Resplendent with rich wood paneling, the Library offers a quiet retreat. The spacious Kitchen boasts high-end appliances as well as a large butler’s pantry. The estate also includes a separate guest apartment boasting 3 bedrooms, 1 ½ baths, cozy LR/eating area, plus a fully equipped kitchen helping to ensure the privacy & comfort of your guests. Outdoor living is equally impressive, w/a lovely pool offering a perfect setting for relaxation & entertainment. The historic barn adds a touch of rustic charm to this luxurious property.
- Type:
- Condo
- Sq.Ft.:
- 1,165
- Status:
- Active
- Beds:
- 2
- Lot size:
- 0.13 Acres
- Year built:
- 2007
- Baths:
- 2.00
- MLS#:
- 23074690
- Subdivision:
- Mcknight Crossing At Tilles Park
ADDITIONAL INFORMATION
Welcome to your new home! This stunning 2 Bed, 2 Bath condo offers a modern & open floor plan, providing the perfect blend of comfort & style. As you step inside, you are greeted by the spacious living area, seamlessly connected to the beautifully designed kitchen featuring luxurious granite countertops. The kitchen is not only a culinary haven but also stylish focal point for entertaining guests. The master suite is a true retreat, enhanced by an electric fireplace that adds warmth & ambiance. The en-suite bathroom complements the suite, providing a private oasis. The second bedroom & bathroom are equally well-appointed, offering versatility for guests, a home office, or cozy den. Say goodbye to parking woes with your dedicated garage spot, providing both security and convenience. Enjoy the convenience of maintenance-free living with the location offering easy access to the best that St. Louis has to offer, from entertainment and dining to parks and cultural attractions.
$6,900,000
7 Twin Springs Lane St Louis, MO 63124
- Type:
- Single Family
- Sq.Ft.:
- 12,930
- Status:
- Active
- Beds:
- 6
- Lot size:
- 3 Acres
- Year built:
- 1999
- Baths:
- 9.00
- MLS#:
- 23051234
- Subdivision:
- Twin Spgs Estates 2
ADDITIONAL INFORMATION
The pinnacle of luxurious living w/nearly 13,000 sq ft of living space, this captivating home is in harmony w/the botanical gardens & outdoor spaces that have masterfully created a resort like setting over 3 impeccably manicured acres in one of the most prestigious STL locations. Your heart skips a bit as you open the door and your eyes dance over the formal living & dining room, but you catch your breath as you have a keen sense of “home” in the welcoming living room & kitchen. Everyone wins when it comes to the 7 uniquely designed bedrooms as each includes their own private bath, w/the main level primary suite taking center stage. Finished walkout LL is sure to delight the entire family w/wine cellar, game room, theater, home gym, 2nd kitchen & sauna; and outdoor enthusiasts will relish the spectacular main level lanai w/soaring plank ceiling, vast LL screened terrace, free form pool, wading pool, and spa. This extraordinary home is one of a kind! See feature sheet.
$1,599,000
13 Midpark Lane Ladue, MO 63124
- Type:
- Other
- Sq.Ft.:
- n/a
- Status:
- Active
- Beds:
- 5
- Lot size:
- 0.17 Acres
- Baths:
- 5.00
- MLS#:
- 23049523
- Subdivision:
- Clayton Road Park
ADDITIONAL INFORMATION
Beautiful Custom Home Coming Soon, to be built by MRM Manlin Development Group. Buyers can customize all selections. This home has 5 Bedrooms and 4.5 Baths. Light Filled open floor plan, 9' ceilings, Hardwood flooring on main level. Gourmet Kitchen, Solid Surface Tops, Eat in breakfast area that walks out to your private patio. Living Room with Direct Vent Gas Fireplace, Separate dining room and highly desired 1st floor Master Suite offers private bath with separate tiled shower and soaking tub. Finished lower level includes large game room, bedroom and full bath. This opportunity wont last long!

Listings courtesy of MARIS MLS as distributed by MLS GRID, based on information submitted to the MLS GRID as of {{last updated}}.. All data is obtained from various sources and may not have been verified by broker or MLS GRID. Supplied Open House Information is subject to change without notice. All information should be independently reviewed and verified for accuracy. Properties may or may not be listed by the office/agent presenting the information. The Digital Millennium Copyright Act of 1998, 17 U.S.C. § 512 (the “DMCA”) provides recourse for copyright owners who believe that material appearing on the Internet infringes their rights under U.S. copyright law. If you believe in good faith that any content or material made available in connection with our website or services infringes your copyright, you (or your agent) may send us a notice requesting that the content or material be removed, or access to it blocked. Notices must be sent in writing by email to DMCAnotice@MLSGrid.com. The DMCA requires that your notice of alleged copyright infringement include the following information: (1) description of the copyrighted work that is the subject of claimed infringement; (2) description of the alleged infringing content and information sufficient to permit us to locate the content; (3) contact information for you, including your address, telephone number and email address; (4) a statement by you that you have a good faith belief that the content in the manner complained of is not authorized by the copyright owner, or its agent, or by the operation of any law; (5) a statement by you, signed under penalty of perjury, that the information in the notification is accurate and that you have the authority to enforce the copyrights that are claimed to be infringed; and (6) a physical or electronic signature of the copyright owner or a person authorized to act on the copyright owner’s behalf. Failure to include all of the above information may result in the delay of the processing of your complaint.
Saint Louis Real Estate
The median home value in Saint Louis, MO is $864,500. This is higher than the county median home value of $184,100. The national median home value is $219,700. The average price of homes sold in Saint Louis, MO is $864,500. Approximately 91.43% of Saint Louis homes are owned, compared to 2.35% rented, while 6.21% are vacant. Saint Louis real estate listings include condos, townhomes, and single family homes for sale. Commercial properties are also available. If you see a property you’re interested in, contact a Saint Louis real estate agent to arrange a tour today!
Saint Louis, Missouri 63124 has a population of 8,591. Saint Louis 63124 is more family-centric than the surrounding county with 35.08% of the households containing married families with children. The county average for households married with children is 29.23%.
The median household income in Saint Louis, Missouri 63124 is $203,250. The median household income for the surrounding county is $62,931 compared to the national median of $57,652. The median age of people living in Saint Louis 63124 is 48 years.
Saint Louis Weather
The average high temperature in July is 89.1 degrees, with an average low temperature in January of 23.8 degrees. The average rainfall is approximately 42.4 inches per year, with 17.7 inches of snow per year.
