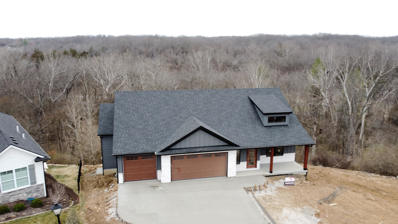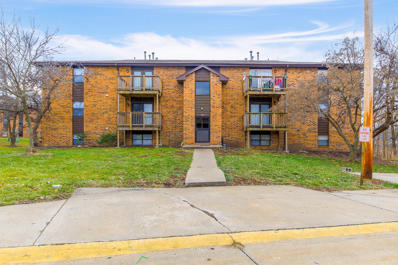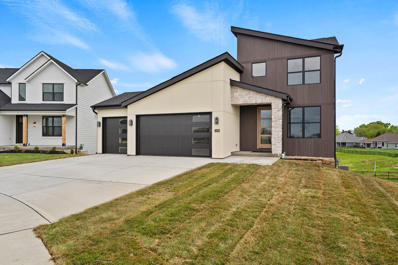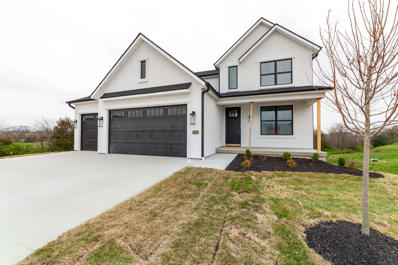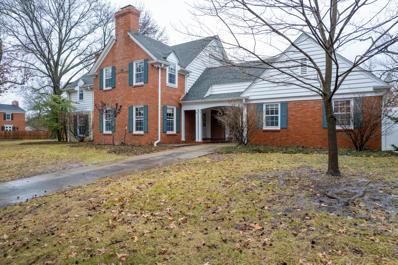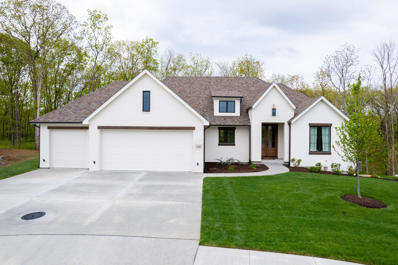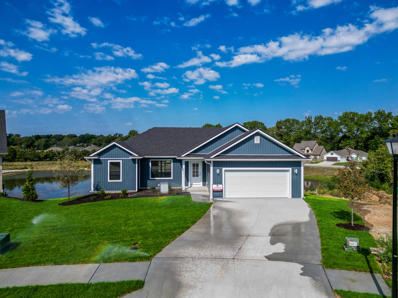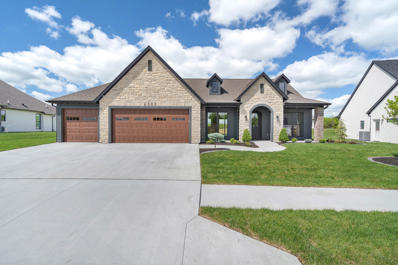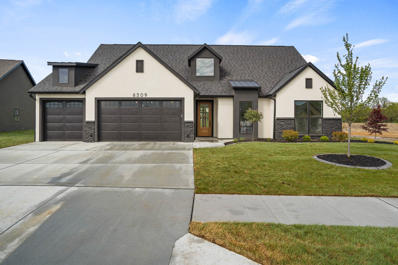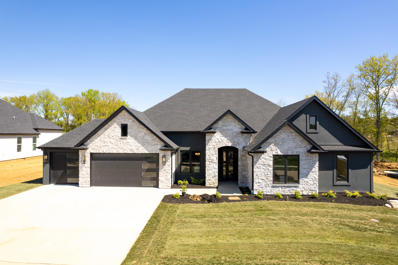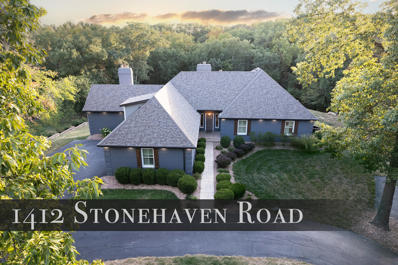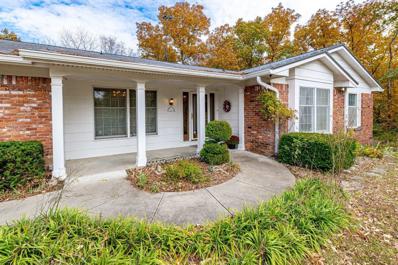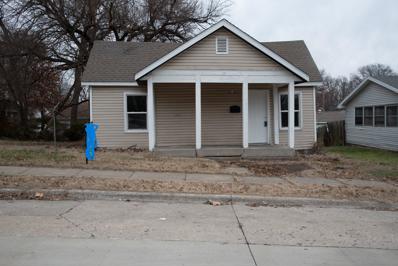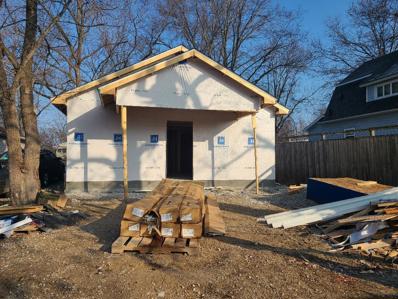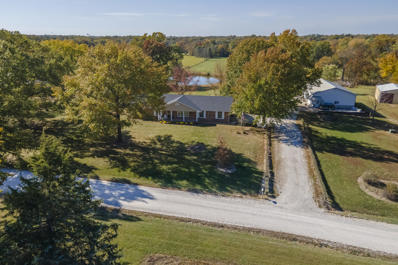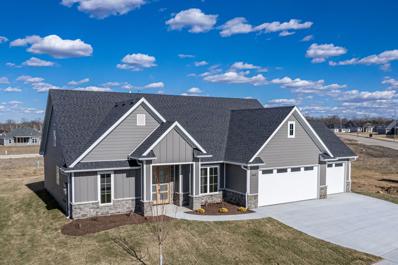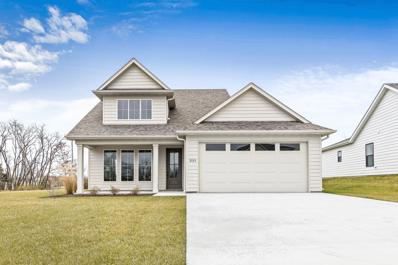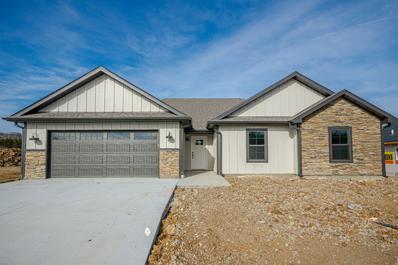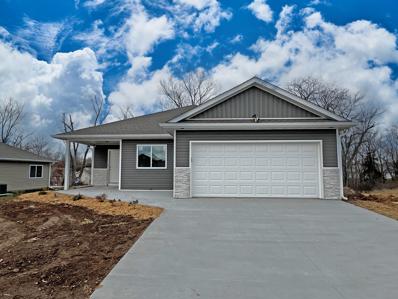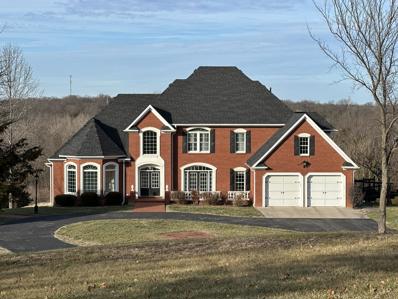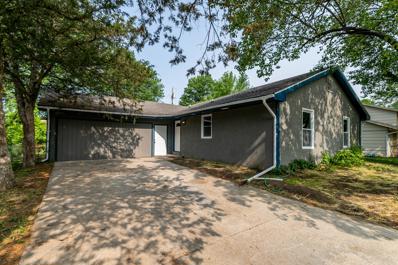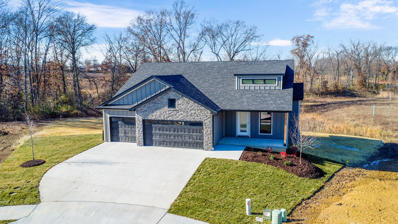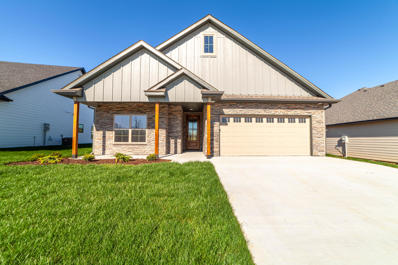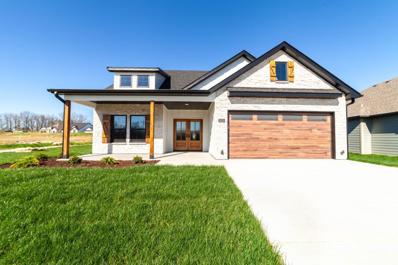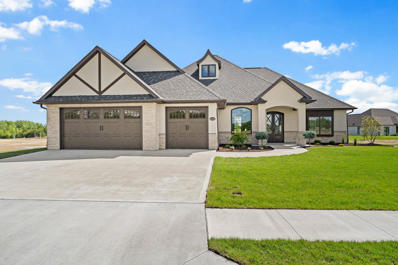Columbia MO Homes for Sale
- Type:
- Single Family
- Sq.Ft.:
- 2,930
- Status:
- Active
- Beds:
- 5
- Year built:
- 2024
- Baths:
- 3.00
- MLS#:
- 418053
- Subdivision:
- Creek Ridge
ADDITIONAL INFORMATION
This 5 bedrooom, 3 bath home in the Rock Bridge school district is just minutes to campus and the University Hospital. Enter this home and you are greeted with a tall sliding glass door with a view to the west over the trees. Sit on the very large, covered upper deck and enjoy sunsets in the evening. The home is adjacent to a beautiful forested park and offers so much privacy. The primary suite features and amazing bathroom with a wet room with a free standing tub, a large window and tons of light. The beautiful tile work will be stunning. The basement will feature a large John Deere room, wet bar, family room and two large bedrooms. This home rests on one of the most beautiful lots in Creek Ridge, don't miss this chance to tour this home. Buyer to verify any and all facts and info regarding property, subdivision, including but not limited to schools, square footage, room sizes, lot size, restrictions, zoning, etc.
- Type:
- Condo
- Sq.Ft.:
- 1,092
- Status:
- Active
- Beds:
- 2
- Year built:
- 1983
- Baths:
- 1.00
- MLS#:
- 418036
- Subdivision:
- Smithton Condos
ADDITIONAL INFORMATION
Welcome to Smithton Condominiums, where comfort meets modern convenience. This charming lower-level with a walkout condo boasts 2 bedrooms, a well-appointed bathroom, utility room, and kitchen. Built in 1983, this condo has undergone a stylish transformation with fresh paint throughout, new flooring, and an updated bathroom. Enjoy the serene view from your patio door overlooking lush greens and trees. The kitchen and laundry room feature elegant porcelain tile flooring, complemented by kitchen appliances, including a microwave, stove, dishwasher, and fridge. The entire unit has received a contemporary touch with new blinds, entry door, and updated paint on all doors. Your safety is a priority with smoke and carbon monoxide detectors in unit. The heating and air conditioning system was installed in late 2017, and the water heater is approximately 8 years old. With the added convenience of a washer and dryer conveying, designated street parking, and meticulous updates, this condo offers a perfect blend of timeless comfort and modern living. Prime locale with swift access to Hwy 63 and I-70, and in close proximity to restaurants, shopping, hospitals, MU, and downtown attractions. Welcome home to comfort and convenience!
- Type:
- Single Family
- Sq.Ft.:
- 2,554
- Status:
- Active
- Beds:
- 4
- Year built:
- 2024
- Baths:
- 3.00
- MLS#:
- 418003
- Subdivision:
- Breckenridge Park
ADDITIONAL INFORMATION
Welcome to Lombardo's newest floor plan, Sunbury, making its debut in Breckenridge Park! Be the first to own this gorgeous, well thought out design with over 2500 square feet, a three-car garage, four bedrooms, two and a half baths, and an unfinished basement. With all bedrooms and the utility room located on the second floor, this makes for a quick and efficient laundry day! These contemporary finishes will have your feeling warm inside; engineered hardwood floors, grey cabinets, black and gold hardware, black quartz countertops, black and gold light fixtures, and many more gorgeous details. Tucked away on a cul-de-sac and backing up to mature trees, there won't be a season that goes by without views to enjoy!
- Type:
- Single Family
- Sq.Ft.:
- 2,700
- Status:
- Active
- Beds:
- 4
- Year built:
- 2024
- Baths:
- 3.00
- MLS#:
- 418004
- Subdivision:
- Breckenridge Park
ADDITIONAL INFORMATION
Welcome to Lombardo's newest floor plan, Oakdale, making its debut in Breckenridge Park! Be the first to own this gorgeous, well thought out design with over 2700 square feet, a three-car garage, four bedrooms, two and a half baths, and an unfinished basement. With all bedrooms and the utility room located on the second floor, this makes for a quick and efficient laundry day! The beautiful light and bright finishes will have you feeling refreshed with every step; white cabinets with gold hardware, Bianco Calacatta Quartz countertops, engineered hardwood floors, gold light fixtures, and many more gorgeous details. Tucked away on a cul-de-sac and backing up to mature trees, there won't be a season that goes by without views to enjoy!
- Type:
- Single Family
- Sq.Ft.:
- 4,969
- Status:
- Active
- Beds:
- 4
- Lot size:
- 0.58 Acres
- Year built:
- 1940
- Baths:
- 5.00
- MLS#:
- 417971
- Subdivision:
- Grasslands
ADDITIONAL INFORMATION
Now Priced below 2005 Appraisal! Classic Beauty is Always In Style* This lovely home was the last home built in the Grasslands before WWII. The plaster walls, red oak hardwood and intricate tile floors, crystal door knobs and ornate light fixtures are as beautiful & functional today as they were when the home was new. The home features 4 very large bedrooms & 3 full baths and laundry facilities upstairs. On the main floor, you have the extra large kitchen/breakfast room space, a formal dining room w/built-in China cabinets, a stunning living room, a sun room, and a outstanding first floor study/library. This home sits on a 0.58 acre double lot , Only a brisk 9 minute walk to University Hospital for those so inclined! It is within walking distance of all MU athletic event The Grasslands Subdivision was platted in 1926 from the estate of George Bingham Rollins. This lovely home designed by Harry Satterlee Bill (who was the #2 architect on the Empire State Building) and built in 1939 by Silas Woodson Canada, the last home built in the Grasslands before WWII. At the time, it was the most expensive home built in Columbia, at a cost of $25,000. It was also the first home in Columbia to have central air conditioning. S.W. Canada was Registrar at the University of Missouri from 1919 to 1959. Mr. Canada died in Nov 1986. The home was sold in a closed bid auction in Feb 1987. The current owner was the high bidder and is only the second owner of this amazing home in 84 years. Prior to moving in, the new owners had a number of repairs done to the home - while focusing on maintaining the historical elegance of this home. In 1994, the Seller undertook a significant three-story, 1,500 sq foot addition. The primary focus of the 1994 updates were to enlarge the size of the kitchen, creating a huge combo kitchen / breakfast room space. In addition, the smallest "maid's room" was enlarged to become the new master bedroom suite. The basement was also enlarged to provide more storage space. The windows are original double-hung wood sash windows that include counterbalancing weights on a chain. The location of this elegant 2-story home is one of it's finest features. The yard boasts multiple large shade trees featuring a huge oak on the west side and a lovely patio. The garage which has storage space above is connected to the home by a porte-cochère. History of Missouri ex rel. Gaines v. Canada, 305 U.S. 337 (1938)** In June 1935, the Registrar at the University of Missouri, Silas Woodson Canada, received a request for a catalog from a prospective student in Jefferson City. Within a week, a form letter and a catalog were on their way to Lloyd L. Gaines. Application forms in 1935 did not ask applicants to identify their race. Only when MU received Gaines's transcript from Lincoln did officials realize that Gaines was black. Registrar S. W. Canada was instructed to send Gaines a telegram indicating that his application no longer was considered a routine matter. Subsequently, the Board of Curators resolved that the application of Lloyd L. Gaines be rejected. A petition was filed that contended that the rejection of Gaines "solely on the basis of color was a clear violation of the Fourteenth Amendment to the U. S. Constitution." Mr. Canada was named in the lawsuit as the representative for the University because of his position as Registrar. Gaines v. Canada, was a United States Supreme Court decision holding that states which provided a school to white students had to provide in-state education to Black students as well. States could satisfy this requirement by allowing Black and white students to attend the same school or creating a second school for Black students. Missouri complied with the order by setting aside limited funds for the creation of a Black law school at Lincoln University. Lincoln University School of Law was a professional graduate school of Lincoln University (a historically Black university), which operated in St. Louis, Missouri from September 20, 1939, until it closed in 1955. Thurgood Marshall, who argued before the Supreme Court in Brown v. Board of Education and many other cases challenging official discrimination, later called Gaines one of the NAACP's "greatest victories." *Title of Inside Columbia article describing this home, dated April 2007 **Details excepted from articles on the Truman Library website, Wikipedia, and History of University of Missouri Law School Timeline
- Type:
- Single Family
- Sq.Ft.:
- 3,735
- Status:
- Active
- Beds:
- 5
- Year built:
- 2024
- Baths:
- 3.00
- MLS#:
- 417958
- Subdivision:
- Old Hawthorne
ADDITIONAL INFORMATION
Wanting a bite of a new Anderson Homes build? Here it is! This spacious 2150 sq ft main 5-bedroom, 3-bathroom home boasts a 3-car garage and backs to woods! The kitchen is adorned with quartz countertops, CUSTOM stained wood beams, pantry tops, and fireplace mantel. The master suite offers an oversized suite with His and Hers vanities and large custom shower. Step outside to the concrete covered deck, perfect for entertaining and maintenance free living in the woods. As a resident of Old Hawthorne, you'll enjoy exclusive access to premier amenities, including a private golf course, the restaurant, tennis, remodeled pool, and private gym. Elevate your lifestyle in this amazing home and Community.
- Type:
- Single Family
- Sq.Ft.:
- 1,535
- Status:
- Active
- Beds:
- 3
- Year built:
- 2023
- Baths:
- 2.00
- MLS#:
- 417873
- Subdivision:
- Mallard Point
ADDITIONAL INFORMATION
*Basement can be finished within 30-45 days from contract!* 4th bed & 3rd bath are presently unfinished! Discover the allure of this newly constructed residence in the enchanting Mallard Point Subdivision, skillfully crafted by the esteemed Wilcoxson Custom Homes. This captivating ranch walkout home offers up to 4 bedrooms, 3 bathrooms, and an additional living area downstairs, providing ample space for comfortable living. The main-floor master suite exudes sophistication with its dual sink vanity, expansive walk-in closet, and convenient linen closet. The well-appointed kitchen features solid surface counters, a delightful breakfast area, and a pantry, catering to your culinary needs.
- Type:
- Single Family
- Sq.Ft.:
- 2,028
- Status:
- Active
- Beds:
- 3
- Year built:
- 2024
- Baths:
- 3.00
- MLS#:
- 417710
- Subdivision:
- Old Hawthorne
ADDITIONAL INFORMATION
Welcome to your dream home! Built by Hemme Construction, this warm and charming slab seamlessly combines comfort and style, offering a unique blend of modern amenities and timeless appeal. Throughout the home, you'll find thoughtful details such as quartz countertops, custom cabinetry, deeper garage, and tasteful design elements that add to the overall charm. The community of Old Hawthorne extends an exclusive membership to its residents, which includes access to a private golf course, community pool, fitness center, and other amenities you won't find anywhere else! Convenient access to I-70 and Hwy 63 ensures easy commuting and proximity to the finest schools, shopping, and dining.
- Type:
- Single Family
- Sq.Ft.:
- 2,051
- Status:
- Active
- Beds:
- 3
- Year built:
- 2024
- Baths:
- 2.00
- MLS#:
- 417709
- Subdivision:
- Old Hawthorne
ADDITIONAL INFORMATION
Fall in love with this one-of-a-kind custom home built by Hemme Construction. Located in Old Hawthorne North, this slab home offers modern elegance, unique trim features, deeper garage, and a luxurious primary suite. The community of Old Hawthorne extends an exclusive membership to its residents, which includes access to a private golf course, community pool, fitness center, and other amenities you won't find anywhere else! Convenient access to I-70 and Hwy 63 ensures easy commuting and proximity to the finest schools, shopping, and dining. **10 YEAR HOME WARRANTY INCLUDED.
- Type:
- Single Family
- Sq.Ft.:
- 2,818
- Status:
- Active
- Beds:
- 3
- Year built:
- 2024
- Baths:
- 3.00
- MLS#:
- 417700
- Subdivision:
- Old Hawthorne
ADDITIONAL INFORMATION
Welcome to luxury living in this exquisite new construction home crafted by the esteemed Lombardo Homes. Nestled at the rear of the highly coveted Old Hawthorne subdivision, this 3-bedroom, 2.5-bathroom haven also features a dedicated study, and formal dining room, promising a lifestyle of sophistication and comfort. The heart of the home is undoubtedly the chef's dream kitchen, seamlessly merging with the expansive great room. The kitchen opens up to a spacious great room, creating an inviting space for relaxation and entertainment, where natural light is of abundance, courtesy of the large windows. The entire back of the home offers panoramic views of the lush woods that grace your backyard. Beyond the walls of your new abode, indulge in the amenities that Old Hawthorne has to offer. From community spaces to recreational facilities, you'll find yourself immersed in a lifestyle that seamlessly blends luxury with convenience.
$1,075,000
1412 Stonehaven Rd Columbia, MO 65203
- Type:
- Single Family
- Sq.Ft.:
- 6,689
- Status:
- Active
- Beds:
- 6
- Lot size:
- 3 Acres
- Year built:
- 1986
- Baths:
- 5.00
- MLS#:
- 417681
- Subdivision:
- Highlands
ADDITIONAL INFORMATION
Gracefully situated along scenic Stonehaven Road, this gorgeous home sits on 3 wooded acres right in town. Featuring 6 bedrooms and 4.5 bathrooms, including a primary suite with a flexible adjoining space and a beautifully remodeled en suite. Spanning 3 levels, it includes a dedicated office and 2 versatile bonus rooms for balancing work and leisure. The outdoor area is a highlight, boasting an inviting in-ground pool and a two-tier deck, perfect for entertainment and relaxation. Recently upgraded with professional paint, new roof, siding, windows, composite deck, appliances, and an efficient HVAC system, this home combines modern comfort with classic elegance. Situated in the Mill Creek, John Warner, and Rock Bridge school districts.
- Type:
- Single Family
- Sq.Ft.:
- 4,030
- Status:
- Active
- Beds:
- 3
- Lot size:
- 2 Acres
- Year built:
- 1978
- Baths:
- 4.00
- MLS#:
- 417672
- Subdivision:
- Sycamore Creek
ADDITIONAL INFORMATION
Sycamore Creek Subdivision, a gorgeous drive 10 minutes from the mall exit and in Columbia Schools. With over 4000 SF, this 3 bed/3bath home sits on 2 gorgeously landscaped acres and overlooks the tranquil Sycamore Creek from the back deck. The association includes 17.5 acres of greenspace with hiking trails, a historic pioneer cemetery and a shared lake with a swimming dock. New windows looking onto the deck in the kitchen and living room, new exterior patios doors, new front entry/garage doors, new metal/shingle roof, 2 new water heaters and newer central heat pump are just a few of the features that make this such a great home. Large bedrooms, basement workshop, main level office and laundry and gorgeous views in all directions. Come take a look and fall in love.
- Type:
- Single Family
- Sq.Ft.:
- 1,036
- Status:
- Active
- Beds:
- 3
- Lot size:
- 0.17 Acres
- Year built:
- 1920
- Baths:
- 1.00
- MLS#:
- 417645
- Subdivision:
- Renfro
ADDITIONAL INFORMATION
Cute bungalow with lots of potential in Central Columbia. 3 bedroom/1bath with living, kitchen, and dining room. Very large lot. Home has been rented for many years and is ready for your imagination. Great first home buyer/sweat equity, investment, or flipper. Home does have historical significance as the home of a famed Columbian Henry Kirkland's Mother and designation on the African American Heritage Trail. Additionally, in 1991, thousands of Joseph Douglass photography negatives were discovered in a crawl space under this house. David Haberstitch, of the Smithsonian Institute's National Museum of American History, said in 2018 the collection is, ''undoubtedly one of the largest collections of a cumulative aggregation of community photography in the nation.''. House sells ''as is''.
- Type:
- Single Family
- Sq.Ft.:
- 744
- Status:
- Active
- Beds:
- 2
- Year built:
- 2024
- Baths:
- 1.00
- MLS#:
- 417607
- Subdivision:
- Guitar
ADDITIONAL INFORMATION
New, low maintenance home. Covered front porch. Conveyed with full appliance package. Turn Key Home!
- Type:
- Single Family
- Sq.Ft.:
- 1,968
- Status:
- Active
- Beds:
- 3
- Lot size:
- 10.68 Acres
- Year built:
- 1975
- Baths:
- 2.00
- MLS#:
- 417583
- Subdivision:
- Columbia
ADDITIONAL INFORMATION
Serenity at it's best! Come enjoy this lovely full brick home on a full basement sitting on 10 1/2 acres with a small pond, huge 40 x 60 barn with concrete floor (2 garage doors). Also includes a 12x20 open cattle barn, great garden spot and plenty of great views. The home has three bedrooms on the main level with a non conforming 4th in the basement. There's lots of storage in the unfinished section of the basement as well as a cedar lined closet. The basement also boasts a large family room with sink and small fridge, as well as a craft room with huge counter top and shelving. The back concrete patio gives lots of room for entertaining. 1/2 acre pond with catfish and blue gill.
- Type:
- Single Family
- Sq.Ft.:
- 2,545
- Status:
- Active
- Beds:
- 3
- Baths:
- 3.00
- MLS#:
- 417562
- Subdivision:
- The Brooks
ADDITIONAL INFORMATION
Brand new construction with 3 full baths- master on main, 2 BR's up and office/study on the main. Both BRs up have large walk in closets. Custom closet, tiled shower, soaking tub and his and hers vanities in owners suite. Cathedral ceiling in LR. Kitchen with solid surface tops, 8 foot island, walk-in pantry. Mud room with bench, laundry with sink, cabinets and storage. LVP through out main living area. Oversized garage door(18' double door, 8 ' tall), covered back patio, plumbed for water softener, zoned HVAC, attic storage accessible from upstairs, in ground sprinkler. New community pool.
- Type:
- Single Family
- Sq.Ft.:
- 1,950
- Status:
- Active
- Beds:
- 5
- Year built:
- 2023
- Baths:
- 3.00
- MLS#:
- 417556
- Subdivision:
- Willow Creek
ADDITIONAL INFORMATION
Looking for some space?! This story and a half is the answer! Boasting an amazing kitchen with enough counter space for any kitchen lovers needs. Come take a look and fall in love with this Anderson Home in the NEW WILLOW CREEK SUBDIVISION! Featuring a drop zone right off the garage entry for the kids, half bathroom for guests on the main, beautiful Quartz countertops. Quick access to the backyard or grill off the kitchen making entertaining easy! Master BR on the main with a custom built closet and dreamy tiled shower. Leading you upstairs with custom iron rails & spindles, you will be in for a treat to find 3 BR's with a large bonus room that can satisfy the needs for a second living space, 5th BR, gym, or home office. Irrigated yard and outdoor patio/fireplace to be included.
- Type:
- Single Family
- Sq.Ft.:
- 1,725
- Status:
- Active
- Beds:
- 3
- Year built:
- 2024
- Baths:
- 2.00
- MLS#:
- 417484
- Subdivision:
- Vineyards
ADDITIONAL INFORMATION
Beautiful New On Point Construction home in the Vineyards! Open concept with all the extras including an oversized covered patio and gas fireplace. Kitchen offers granite counters, subway tile backsplash, stainless steel appliances, panty, and huge island.
- Type:
- Single Family
- Sq.Ft.:
- 1,300
- Status:
- Active
- Beds:
- 3
- Lot size:
- 0.23 Acres
- Year built:
- 2023
- Baths:
- 2.00
- MLS#:
- 417478
- Subdivision:
- Settlers Ridge
ADDITIONAL INFORMATION
A wooded gently sloping yard is part of the charm. Open design with laminate wood flooring through main living space, and main-level laundry. Could easily finish a 4th bedroom & full bath in unfin basement. Roomy front porch and views of the woods from your deck. Stop by and have a look. All C&C homes are pre-treated for termites and come with five-year mechanical, ten-year structural warranties. . FHA/VA & USDA qualified.
$999,000
550 S Highway Uu Columbia, MO 65203
- Type:
- Single Family
- Sq.Ft.:
- 5,950
- Status:
- Active
- Beds:
- 5
- Lot size:
- 5.3 Acres
- Year built:
- 2001
- Baths:
- 6.00
- MLS#:
- 417414
- Subdivision:
- Valley Spring
ADDITIONAL INFORMATION
Significant Price drop! Stunning home, single owner residence with unparallel views on over 5 acres. Nestled on partial wooded lot paved driveway which ascends to unveil a stately brick home that offers tranquility without sacrificing convenience-just a few minutes to the mall. Once inside you discover a showcase of fine craftsmanship, featuring Anderson 400 windows capturing the picturesque and timeless sophistication define this property. Five BD (1non conform), 4 Baths. Home features custom built cabinetry throughout, pristine hardwood, natural limestone, and elegant marble flooring. Home boasts 2 custom staircases, 2 fireplaces, and many upgrade for 5950SF. Additional 625SF in Carriage house for an office workshop is a total SF both 6575.
$159,900
3501 Sierra Madre Columbia, MO 65203
- Type:
- Single Family
- Sq.Ft.:
- 1,344
- Status:
- Active
- Beds:
- 3
- Lot size:
- 0.2 Acres
- Year built:
- 1979
- Baths:
- 2.00
- MLS#:
- 417313
- Subdivision:
- Rockbridge
ADDITIONAL INFORMATION
This location can't be beat! 3501 Sierra Madre is a great home in southern Columbia just waiting for your personal touches. With new flooring and new paint, the possibilities are endless for you to move in and make this home your own or add it to your investment portfolio. The mechanicals of this home are in great shape, all you need to do is add appliances and your furniture. Home is being sold As - Is.
- Type:
- Single Family
- Sq.Ft.:
- 2,878
- Status:
- Active
- Beds:
- 4
- Lot size:
- 0.31 Acres
- Baths:
- 3.00
- MLS#:
- 417213
- Subdivision:
- Fox Creek
ADDITIONAL INFORMATION
Come check out this stunning walkout by Eight Staves! This 4 bed, 3 bath home features plenty of space, a wet bar, laundry hookups on both floors, and much more! Tucked away perfectly in a cul-de-sac in Fox Creek, this location allows easy access to town but with some privacy. Come take a look! Buyer to verify all info
$429,500
5021 Modesto Dr Columbia, MO 65203
- Type:
- Single Family
- Sq.Ft.:
- 1,600
- Status:
- Active
- Beds:
- 3
- Year built:
- 2024
- Baths:
- 2.00
- MLS#:
- 417178
- Subdivision:
- Legacy Farms
ADDITIONAL INFORMATION
This home checks all the boxes and is still close to all thing amentities of SW Columbia living located in Columbia's brand-new Legacy Farms Subdivision across from John Warner Middle School and the Brand New SW Elementary School being built. This subdivision will feature a clubhouse and pool to be built by the developer. You will love the all one level living with flat driveway. Be one of the first to call Legacy Farms your home. This brand new home features custom designed finishes from Dallas, Texas designers. Do not wait and call it yours today.
- Type:
- Single Family
- Sq.Ft.:
- 1,600
- Status:
- Active
- Beds:
- 3
- Lot size:
- 0.17 Acres
- Year built:
- 2024
- Baths:
- 2.00
- MLS#:
- 417166
- Subdivision:
- Legacy Farms
ADDITIONAL INFORMATION
You've been waiting and the homes are finally ready in Columbia's brand-new Legacy Farms Subdivision across from John Warner Middle School and the Brand New SW Elementary School being built. This subdivision will feature a clubhouse and pool to be built by the developer. Be one of the first to call Legacy Farms your home. This brand new home features custom designed finishes from Dallas, Texas designers. Do not wait and call it yours today.
- Type:
- Single Family
- Sq.Ft.:
- 2,097
- Status:
- Active
- Beds:
- 3
- Year built:
- 2023
- Baths:
- 3.00
- MLS#:
- 417056
- Subdivision:
- Old Hawthorne
ADDITIONAL INFORMATION
Built by Hemme Construction and nestled in the heart of Old Hawthorne North, this immaculate slab home offers a lifestyle of sophistication and comfort. The open-concept layout provides a spacious and airy atmosphere, perfect for both casual living and grand entertaining. Large windows throughout the home capture natural light, accentuating the high ceilings and premium finishes. Deeper garage for larger vehicles. The community of Old Hawthorne extends an exclusive membership to its residents, which includes access to a private golf course, community pool, fitness center, and other amenities you won't find anywhere else! Convenient access to I-70 and Hwy 63 ensures easy commuting and proximity to the finest schools, shopping, and dining. **10 YEAR HOME WARRANTY INCLUDED.**

IDX information is provided exclusively for consumers' personal, non-commercial use and may not be used for any purpose other than to identify prospective properties consumers may be interested in purchasing. Information provided by Columbia MLS, deemed reliable but not guaranteed.
Columbia Real Estate
The median home value in Columbia, MO is $183,100. This is higher than the county median home value of $181,600. The national median home value is $219,700. The average price of homes sold in Columbia, MO is $183,100. Approximately 42.85% of Columbia homes are owned, compared to 48.82% rented, while 8.33% are vacant. Columbia real estate listings include condos, townhomes, and single family homes for sale. Commercial properties are also available. If you see a property you’re interested in, contact a Columbia real estate agent to arrange a tour today!
Columbia, Missouri has a population of 118,620. Columbia is more family-centric than the surrounding county with 34.91% of the households containing married families with children. The county average for households married with children is 33.72%.
The median household income in Columbia, Missouri is $47,236. The median household income for the surrounding county is $52,005 compared to the national median of $57,652. The median age of people living in Columbia is 27.6 years.
Columbia Weather
The average high temperature in July is 89.1 degrees, with an average low temperature in January of 22 degrees. The average rainfall is approximately 43.7 inches per year, with 15.5 inches of snow per year.
