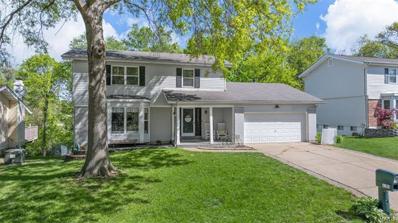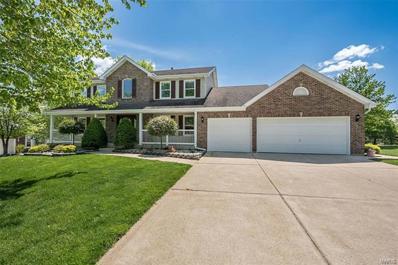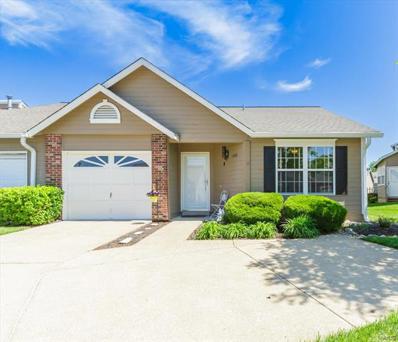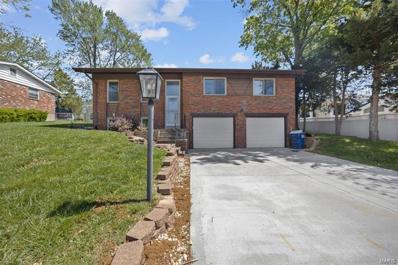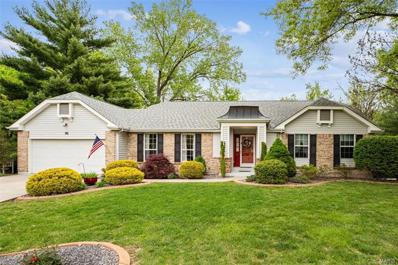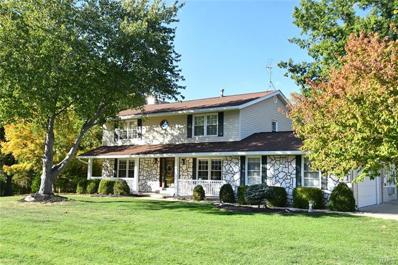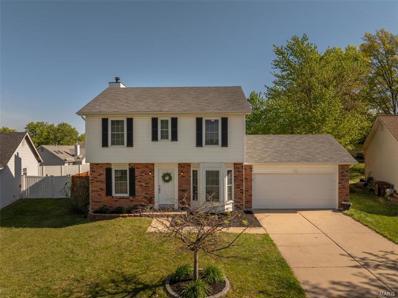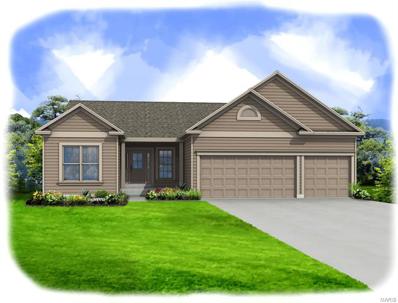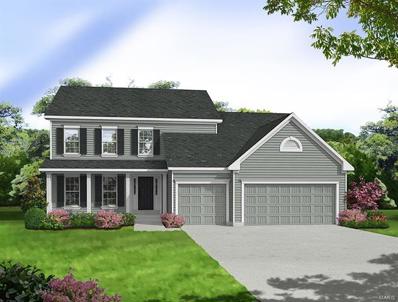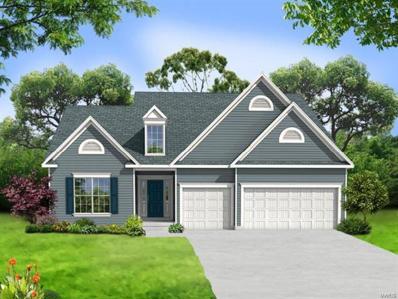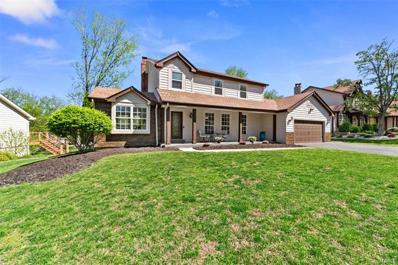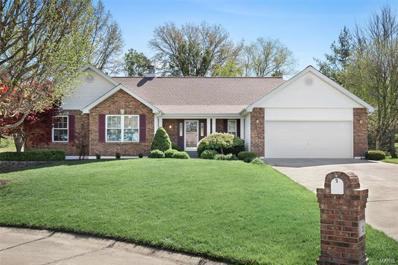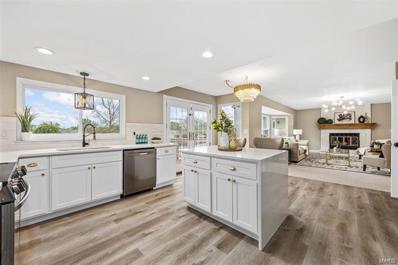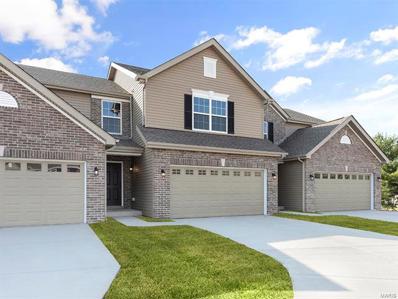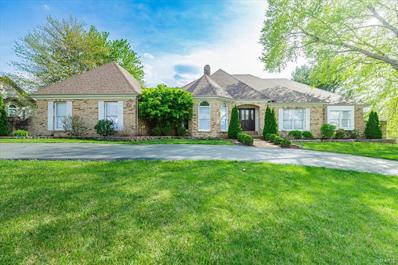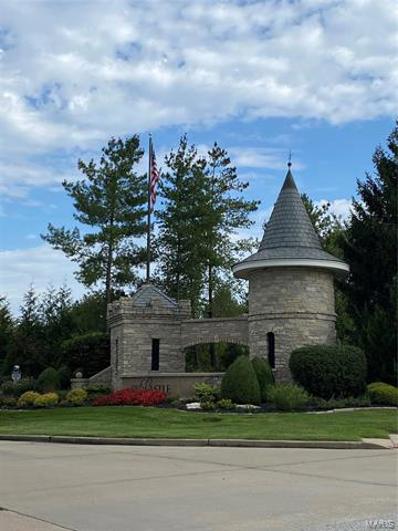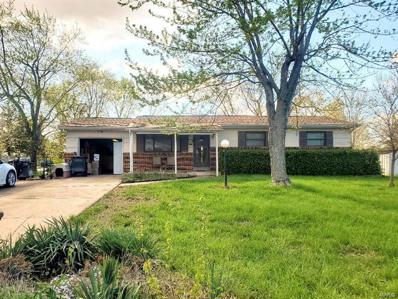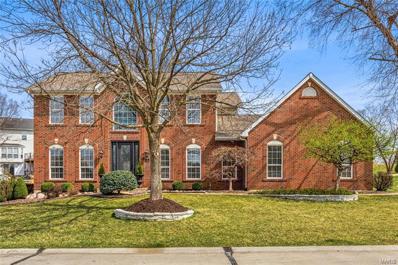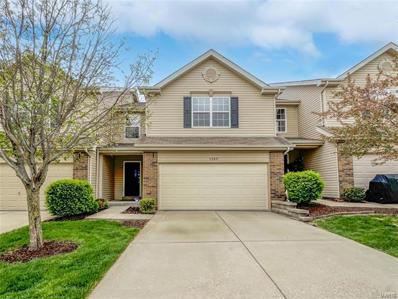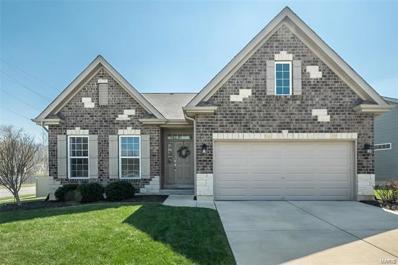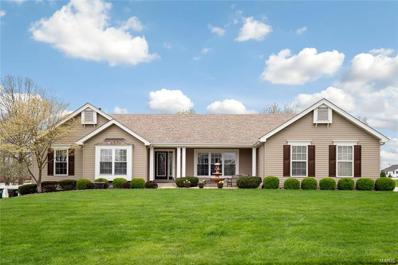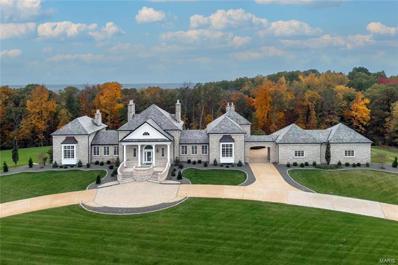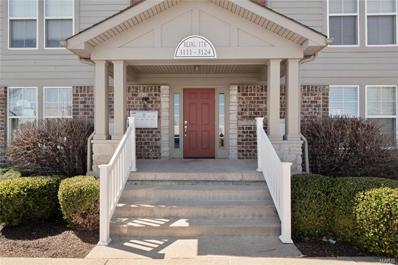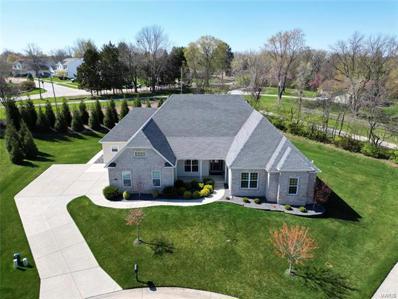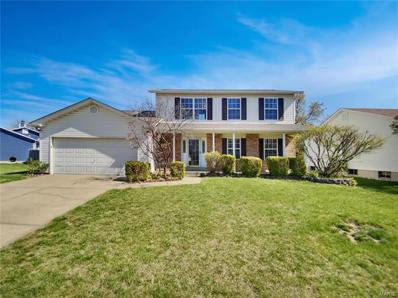Saint Peters MO Homes for Sale
Open House:
Saturday, 4/27 6:00-8:00PM
- Type:
- Single Family
- Sq.Ft.:
- 2,842
- Status:
- NEW LISTING
- Beds:
- 4
- Lot size:
- 0.24 Acres
- Year built:
- 1978
- Baths:
- 3.00
- MLS#:
- 24025101
- Subdivision:
- Summerfield #2
ADDITIONAL INFORMATION
Welcome Home! Greeting you with a covered front porch this 4 bedroom 2.5 bath 2 story home with 2 car garage has a TON to offer! Upon entering you will notice the the open entertaining floorplan with lots of natural sun light. The kitchen has tons of cabinet/ storage space, built in breakfast nook sitting area, new quartz countertops, center island with butcher block counter top, coffee bar, a full size deep freezer and convection oven. The cozy screened in back deck overlooks the large fenced in back yard. Up stairs is the master bedroom suite with private master bathroom, 3 bedrooms and full bathroom. The lower level offers a bonus room, rec room, laundry room, tons of additional storage and walks out to the paver patio and huge back yard which is perfect for outdoor entertaining. Updates since 2022 new quartz counter tops, new water heater, new electric panel, radon system installed, updated light fixtures and ceiling fans. Don't Delay Schedule your showing today!
- Type:
- Single Family
- Sq.Ft.:
- 3,484
- Status:
- NEW LISTING
- Beds:
- 5
- Lot size:
- 0.52 Acres
- Year built:
- 1992
- Baths:
- 4.00
- MLS#:
- 24025510
- Subdivision:
- Williamsburg On The Green
ADDITIONAL INFORMATION
Classic-styled brick 2 Sty in premier gated neighborhood. Center hall floor plan features light-filled rooms with detailed trim work, custom built-ins & wide plank flooring that extends throughout the main living area. Impressive 2-sty foyer leads to private study, coffered dining room & spacious family room with wet bar, wide bay window & floor-to-ceiling brick fireplace flanked by bookcases. Chef’s kitchen with granite countertops, stainless steel appliances & 10’ peninsula adjoins breakfast room with convenient planning center & atrium doors that open to Three Seasons room. Vaulted primary bedroom suite with luxury bath with jetted tub offers an appealing retreat. 3 Additional bedrooms & hall full bath complete the 2nd floor living quarters. Lower Level entertainment space includes recreation room with wet bar & brick gas fireplace, game room, 5th bedroom & full bath. Situated on a .52-acre cul-de-sac lot with 2 decks, expansive patio & over-sized 3-car garage.
- Type:
- Condo
- Sq.Ft.:
- n/a
- Status:
- NEW LISTING
- Beds:
- 1
- Year built:
- 1988
- Baths:
- 1.00
- MLS#:
- 24018428
- Subdivision:
- Meadow Ridge Villas #17
ADDITIONAL INFORMATION
Introducing the Meadow Ridge Villa End Unit, a cozy retreat featuring 1 bedroom, 1 bathroom, and a 1-car garage spread across 1068 sq ft. The kitchen boasts ceramic tile flooring, a raised stone breakfast bar, and black appliances. The living room offers carpeting, a vaulted ceiling, and a picture window into the kitchen. Start your mornings on the covered sun porch leading to a back patio. The bedroom, large enough for a home office or cozy reading nook, features carpeting, a vaulted ceiling, and dual closets.The bathroom has ceramic tile flooring, an adult-height vanity, and storage cabinet. Additional amenities include ceiling fans, brushed bronze light fixtures, kitchen pantry, stone backsplash, and newer HVAC & Water Heater. This charming villa offers modern comforts and a peaceful ambiance for comfortable living.
- Type:
- Single Family
- Sq.Ft.:
- n/a
- Status:
- NEW LISTING
- Beds:
- 3
- Lot size:
- 0.22 Acres
- Year built:
- 1967
- Baths:
- 2.00
- MLS#:
- 24025391
- Subdivision:
- Clover Meadows
ADDITIONAL INFORMATION
Nestled in a peaceful neighborhood, this all-brick residence offers the perfect combination of modern updates and timeless charm. Step inside to discover a beautifully renovated space where every detail has been thoughtfully crafted. Interior Highlights: Spacious and inviting living areas adorned with freshly updated paint and flooring, creating an ambiance of comfort and elegance. A modern kitchen awaits, boasting sleek solid surface counters, contemporary cabinetry, and stainless steel appliances, making meal preparation a delight. Three bedrooms offer ample space for rest and relaxation, each featuring plush carpeting and generous closet space. Two bathrooms, tastefully appointed with updated fixtures and finishes, provide convenience and style for the whole family. Step outside to your own private paradise, where a level fenced yard surrounds you with tranquility and privacy. Entertain guests or unwind in style on the composite deck or the charming gazebo.
- Type:
- Single Family
- Sq.Ft.:
- 3,286
- Status:
- NEW LISTING
- Beds:
- 3
- Lot size:
- 0.41 Acres
- Year built:
- 1985
- Baths:
- 3.00
- MLS#:
- 24015023
- Subdivision:
- Timberwood Trails
ADDITIONAL INFORMATION
Beautiful large ranch at the end of a quiet cul-de-sac, backs to trees. This centrally located home in Cottleville is on a large lot (.41 acres), has an open floor plan, some wood floors, 3 full bathrooms, and the finished basement has some laminate wood floors with a walk-out. Close to great schools and shopping. Easy access to highways.
Open House:
Sunday, 4/28 5:00-7:00PM
- Type:
- Single Family
- Sq.Ft.:
- 3,750
- Status:
- NEW LISTING
- Beds:
- 4
- Lot size:
- 0.97 Acres
- Year built:
- 1979
- Baths:
- 4.00
- MLS#:
- 24010853
- Subdivision:
- Emerald Woods
ADDITIONAL INFORMATION
Welcome Home! This 3000 sq. ft. of living space w/ Finished L.L. Sitting on a Level .97 acre lot, 30x10 deck, sprinkler sys. w/plenty of privacy & abundant of wildlife to offer. Oversized 2 car (epoxy flooring) & 200 service - side entry w/ newer sidewalk & driveway for cars or camper. Step into the foyer you will find Hickory Harwood flooring & crown molding throughout. Spacious Dining & Living rm. for entertaining. Stroll into the Grt. Rm w/wet bar, Newer Gas FP, + Lg. Windows. Kitchen - newer Custom cabinets, Cambrian countertops, S/S Appliances & connects to an expansive 22x14 four season sunroom , cathedral ceiling, w/an abundance of windows. Owners Suite w/walk in closets, & remodeled Bath. 3 Lg. additional bedrooms & remodeled full bath. L.L. Recreation room - for office, playtime, sleeping area, & newer whirlpool bath, newer 2nd Gas FP. Newer water heater, Newer High Efficiency HVAC. Owner had a home inspection 2022, and home appraisal 2024 for your review - call today to view
Open House:
Sunday, 4/28 7:00-9:00PM
- Type:
- Single Family
- Sq.Ft.:
- 2,148
- Status:
- NEW LISTING
- Beds:
- 3
- Lot size:
- 0.23 Acres
- Year built:
- 1986
- Baths:
- 3.00
- MLS#:
- 24021670
- Subdivision:
- Stone Ridge Estates
ADDITIONAL INFORMATION
Welcome to this charming two story home nestled in a neighborhood complete with a community pool, tennis court, and clubhouse. These amenities provide opportunities for recreation and socializing, without having to leave the neighborhood. When pulling up fresh landscaping immediately greets you. Once inside you'll notice the fresh paint throughout. There's ample room to entertain throughout this spacious home. The large dining room with bay window and the family room / office are up front. Heading back is the cozy living room with fireplace. Cook away in the gorgeous updated kitchen. The master suite features a huge vaulted bedroom with attached bath. Two additional bedrooms with a full bath are upstairs. The finished LL has an office / flex room plus a huge rec room. Play games, watch movies, or let the kids have a play area. The huge fenced in backyard is perfect for BBQ's, playing catch, or relaxing. This great home, in a great location, is just waiting for you!
- Type:
- Other
- Sq.Ft.:
- 2,572
- Status:
- NEW LISTING
- Beds:
- 3
- Baths:
- 3.00
- MLS#:
- 24022640
- Subdivision:
- Prairie Bluff
ADDITIONAL INFORMATION
The PIERCE by Consort Homes. BASE PRICE* 2,572 sq ft, 3-4 bed, 2.5-3 bath, ranch home. The open floorplan offers flexible living space including spacious Kitchen adjoining Breakfast Room and Great Room plus separate Dining Room. The standard plan also includes a Study and all bedrooms have walk-in closets. The well-designed Kitchen workspace features plenty of cabinetry, island and pantry. Main floor laundry. Main floor Master Bedroom Suite with private bath. Some options include Bedroom ILO Study; tray ceilings in MBR or Dining; window wall and/or fireplace in Great Room; and optional bath layouts. Some INCLUDED Features: 9' main floor ceilings, HE HVAC & appliances, Sealed ductwork, House wrap, Air infiltration/Energy seal package, Premium wood construction, Low E vinyl windows, 50-gal water tank, sump pump/pit, fully sodded yard and more. Personalize your home with the assistance of our design consultant! SAVE UP TO $2,000 IN CLOSING COSTS BY USING OUR LENDER & TITLE COMPANY*
- Type:
- Other
- Sq.Ft.:
- n/a
- Status:
- NEW LISTING
- Beds:
- 4
- Baths:
- 3.00
- MLS#:
- 24022635
- Subdivision:
- Prairie Bluff
ADDITIONAL INFORMATION
The BRIDGEPORT by Consort Homes. BASE PRICE* 3,204 sq ft, 4 beds, 3 bath, 1.5 story home. Main floor plan features Kitchen adjoining Great & Breakfast Rooms; Master suite with bath and walk-in; Laundry Room; and formal Dining or Living Room. The kitchen features energy efficient appliances, pantry, plenty of cabinetry and island. Main floor Laundry & zoned HVAC. Some upgraded options included fireplace and/or window wall in Great Room; added Sunroom; and optional Kitchen and Bath layouts. INCLUDED Features: 9' main floor ceiling heights, 3-car garage, High efficiency HVAC & appliances, Sealed ductwork, House wrap, Air infiltration/Energy seal package, Premium wood construction, Low E vinyl windows, 50-gallon water tank, sump pump/pit, Brushed nickel plumbing & light fixtures, fully sodded yard and more. Personalize your home with the assistance of our design consultant! Photos of previously built Bridgeport. *SAVE UP TO $2,000 IN CLOSING COSTS WHEN YOU USE OUR LENDER & TITLE COMPANY*
- Type:
- Other
- Sq.Ft.:
- 3,546
- Status:
- NEW LISTING
- Beds:
- 5
- Baths:
- 3.00
- MLS#:
- 24022632
- Subdivision:
- Prairie Bluff
ADDITIONAL INFORMATION
The BRAXTON by Consort Homes. BASE PRICE* 3,546 sq ft 1.5 sty w/ 5 beds & 3 baths and flexible options to create a 6 bedroom & 4 bath home! Standard main floor plan features master suite with private bath and walk-in closet PLUS additional bedroom and full bath, making it perfect for MULTI-GENERATIONAL living! The kitchen features energy efficient appliances, large pantry, plenty of cabinetry & counter space. Main floor laundry & zoned HVAC. Some upgraded options included 2 story great room with optional fireplace and/or window wall. Some INCLUDED Features: 9' main floor ceiling heights, High efficiency HVAC & appliances, Sealed ductwork, House wrap, Air infiltration/Energy seal package, Premium wood construction, Low E vinyl windows, 50-gallon water tank, sump pump/pit, Brushed nickel plumbing & light fixtures, fully sodded yard and more. Personalize your home with the assistance of our design consultant! *SAVE UP TO $2,000 IN CLOSING COSTS WHEN YOU USE OUR LENDER & TITLE COMPANY*
- Type:
- Single Family
- Sq.Ft.:
- 2,573
- Status:
- Active
- Beds:
- 3
- Lot size:
- 0.36 Acres
- Year built:
- 1982
- Baths:
- 3.00
- MLS#:
- 24022581
- Subdivision:
- Timberwood Trails #4
ADDITIONAL INFORMATION
Stop the Golf Cart! You cannot beat this location. This home has been beautifully updated and is a 30 second drive or 5 min walk to downtown Cottleville. Located on a quiet cul-de-sac on one of the best lots in the most sought-after neighborhood. Solid pecan floors throughout the main level. Living room overlooks a large private yard. Kitchen has been fully transformed! Bonus room off the foyer is perfect for peaceful relaxation with plenty of warm, natural light. Master suite has gorgeous master bath and spacious closet. New flooring throughout the upper level. Bedrooms are a generous size. Enjoy family time on the spacious maintenance free deck. Basement is ready for your finishing touches, perfect for possible 4th bedroom, rec room. Large storage area and roughed in bathroom plumbing. Trane variable speed HVAC system with humidifier installed 2 years ago. Kids have a 300-foot walk to the neighborhood pool. Subdivision is just across street from Francis Howell Schools (highly rated).
Open House:
Sunday, 4/28 7:00-9:00PM
- Type:
- Single Family
- Sq.Ft.:
- 2,985
- Status:
- Active
- Beds:
- 3
- Lot size:
- 0.31 Acres
- Year built:
- 1994
- Baths:
- 3.00
- MLS#:
- 24003033
- Subdivision:
- Muirfield #3
ADDITIONAL INFORMATION
LOCATION!! CONDITION!! THIS IS THE HOUSE!!! You will not find a home that has been better cared for! And it is in the Sought after Muirfield Subdivision. 3/3 (2 1) half-atrium Ranch home with vaulted ceilings, updated kitchen and master bath. The Breakfast room is also vaulted with a large bay window bringing in an amazing amount of light. Main floor laundry room but there is also laundry hook up in basement. Living room has a woodburning fireplace that has been converted to gas, Vaulted ceiling, a cozy wet bar with in cabinet lighting. Large Dining room. Master is HUGE with a walk-in closet and updated bath. Lower Level has a LARGE rec room with a small kitchen including an oven, microwave and refrigerator, only thing missing to make a full kitchen is a cooktop!! There is a half bath in Lower Level but plumbing exist to add a bath or shower. Tons of storage and Work area with a slop sink and cabinets in the unfinished Lower Level. Schedule Your appointment today!!
Open House:
Sunday, 4/28 6:00-8:00PM
- Type:
- Single Family
- Sq.Ft.:
- 3,612
- Status:
- Active
- Beds:
- 5
- Lot size:
- 0.23 Acres
- Year built:
- 1986
- Baths:
- 4.00
- MLS#:
- 24021539
- Subdivision:
- Stafford Estate
ADDITIONAL INFORMATION
This charming 2sty residence is in a prime location within walking distance to Castlio Elementary School. Step inside to discover a meticulously updated interior, where every detail has been thoughtfully curated for contemporary living. You will love the fully equipped kitchen, complete w/sleek countertops, stainless steel appliances, & ample cabinet space. Upstairs, you'll find the cozy bedrooms, each offering plenty of natural light & closet space. The master suite is a true retreat, offering a luxurious en-suite bathroom & a walk-in closet. The fully finished lower level has been transformed into a versatile space, featuring a newer kitchen that's perfect for an in-law quarters or guest suite. Fun summer days await in your own private backyard with the oversized deck & the above ground pool. Conveniently located close to everything you need, including shopping, dining, entertainment, and top-rated schools, this move-in ready home offers the perfect blend of luxury & convenience.
- Type:
- Other
- Sq.Ft.:
- n/a
- Status:
- Active
- Beds:
- 3
- Baths:
- 2.00
- MLS#:
- 24022766
- Subdivision:
- Richmond Grove
ADDITIONAL INFORMATION
Pre-Construction. To Be Built Home ready to personalize into your dream home! LIST PRICE and PHOTOS are for 3BR, 2BA Burlington Two Story. Perfect cottage home for young professionals or those looking to downsize! Pricing will vary depending on various interior/exterior selections. This home features an open floorplan with wonderful living room that flows to the kitchen and dining area. Plenty of cabinetry, plus optional breakfast bar for additional seating. The master suite includes a large walk in closet and private bathroom. The Burlington includes 2 car garage, soffits & fascia and much more! Additional choices 2nd floor laundry, luxury master bath, and bay windows. This quaint community includes 21 townhomes nestled on a quiet circle street. You won’t find a better value for new construction in the St. Peters area then these townhomes at Richmond Grove. Enjoy peace of mind with McBride Homes' 10 year builders warranty! Display photos shown.
- Type:
- Single Family
- Sq.Ft.:
- 5,321
- Status:
- Active
- Beds:
- 4
- Lot size:
- 0.4 Acres
- Year built:
- 1989
- Baths:
- 6.00
- MLS#:
- 24010406
- Subdivision:
- Whitmoor Country Club
ADDITIONAL INFORMATION
Welcome to your dream home in sought after Whitmoor Country Club! As you enter, enjoy a breathtaking view of the horizon over the golf course & lake w/so much natural light entering from the atrium. Vaulted ceilings provide a spacious feel & rich hardwood flooring guides you into a newly remodeled gourmet kitchen w/stainless appliances, large center island, gas cooktop w/custom hood & custom cabinets! Relax in the sunroom, head to the deck & view your elegant pool! Stunning master bth was just renovated w/new soaking tub, tile floors & shower. LL gives 2,335 extra sq ft of living space w/luxury vinyl flooring, 2 bedrooms, full bth, & newer 1/2 bth, tons of storage, & bar w/newer granite! Plus, newly reconfigured space for theater seating w/speakers & wiring. Newer dual zoned HVAC system '19 includes smart controls, humidifier & air purification system. Step out back to a beautiful pool setting w/expanded slate patio! Perfect for entertaining & family BBQ's. Home is being sold "As Is"
- Type:
- Single Family
- Sq.Ft.:
- n/a
- Status:
- Active
- Beds:
- n/a
- Lot size:
- 2.35 Acres
- Baths:
- MLS#:
- 24022410
- Subdivision:
- Windcastle #2
ADDITIONAL INFORMATION
Welcome home to this beautiful panoramic bluff view where you can build your dream home. This property boasts beautiful views overlooking the lights of Chesterfield valley by night, and by day the beautiful green space of the River Valley and fields below. Windcastle is known for its upscale homes and welcoming community. This lot is perfectly situated on a beautiful gated cut-de-sac with that boasts privacy in additional its exceptional views. Close to the Katy trail, shopping, schools and amenities.
- Type:
- Single Family
- Sq.Ft.:
- 1,008
- Status:
- Active
- Beds:
- 3
- Lot size:
- 0.35 Acres
- Year built:
- 1968
- Baths:
- 2.00
- MLS#:
- 24022060
- Subdivision:
- Lexington Square #4
ADDITIONAL INFORMATION
Investors Special!! 3 bedroom 1.5 baths, full basement, 1 car garage, door opener, nice lot. Brick front frame house with thermal windows. Wood Deck, fence yard. Great subdivision! Schools not verified. Sold AS-IS. Seller will not do any repairs nor provide any inspections. Property line disclosure---The 1173 Karon property fence extends into the lot next door (no owner of record-properly St Charles county) where street was originally suppose to come thru-the property line ends about even with the curb area of the street behind the property-on Jett Dr. Buyer to verify with suitable survey. Seller has taken care of the next door lot for 40+ years. All offers due in by noon April 18, 2024. Highest and best. Prime area!
Open House:
Sunday, 4/28 7:00-9:00PM
- Type:
- Single Family
- Sq.Ft.:
- 3,174
- Status:
- Active
- Beds:
- 4
- Lot size:
- 0.29 Acres
- Year built:
- 1993
- Baths:
- 4.00
- MLS#:
- 24013919
- Subdivision:
- Highlands #2
ADDITIONAL INFORMATION
This classic-styled brick 2 Sty features best-in-class improvements, fixtures & amenities including detailed trim work, designer lighting & wide plank hardwoods that extend throughout the main living area. Impressive 2sty marble entry foyer leads to study, elegant dining room with tray ceiling & striking family room with wide bay window & stacked stone fireplace flanked by built-in bookcases. Designer kitchen with custom 42” glazed white cabinetry, granite countertops, premium stainless steel appliances, striking range hood & 7’ center island adjoins light-filled breakfast room that opens to patio. Coffered primary bedroom suite features an exceptionally large customized walk-in closet & luxury bath w/soaking tub & shower spa. 3 Additional bedrooms & hall full bath complete the 2nd floor living quarters. Lower Level includes recreation room, game room & full bath. Atrium doors open to outdoor living area with covered paver patio with grilling station surrounded by landscaped gardens.
- Type:
- Single Family
- Sq.Ft.:
- n/a
- Status:
- Active
- Beds:
- 3
- Year built:
- 2011
- Baths:
- 4.00
- MLS#:
- 24020494
- Subdivision:
- Terrace At Columbus Pointe
ADDITIONAL INFORMATION
Welcome to this charming home with a nice backsplash in the kitchen, perfect for adding a touch of style to your cooking space. The property boasts other rooms for flexible living space, allowing you to tailor each area to fit your lifestyle. The primary bathroom comes with good under sink storage, providing ample room for all your essentials. The interior has been updated with fresh paint, creating a bright and inviting atmosphere throughout. Don't miss out on this opportunity to make this lovely property yours!
- Type:
- Single Family
- Sq.Ft.:
- n/a
- Status:
- Active
- Beds:
- 2
- Lot size:
- 0.22 Acres
- Year built:
- 2016
- Baths:
- 3.00
- MLS#:
- 24019660
- Subdivision:
- Villas At Arden Forest #2
ADDITIONAL INFORMATION
**Price Improved** Back on market, NO FAULT of Sellers! ~ Stunning Home, Everything You are Looking For! ~ Stylish Ranch, 2 Bed & 3 Full Bath. Inviting and open floorplan with attractive high-end laminate flooring, and vaulted ceiling.** Lovely Kitchen** Large center island with seating, custom staggered cabinets, granite countertops, backsplash, nice size pantry, and stainless-steel appliance.**Split Bedroom Floorplan** Master suite offers a walk-in closet, double vanity, plus a separate soaking tub & shower. Open staircase w/iron spindles to lower level.**Lower level IS Ready To Be Finished! - Great potential with its newly added full bathroom, mini wet bar, added electrical outlets throughout ,some drywall, and an egress window. **NEW HVAC 2022, New Carpet Installed 2022** Great backyard, large patio w/pergola and privacy fencing.**Convenient location, close to everything!**Villa like lifestyle without the monthly fees.** MUST SEE! ** Great Opportunity, don't miss your chance!!
- Type:
- Single Family
- Sq.Ft.:
- 3,491
- Status:
- Active
- Beds:
- 4
- Lot size:
- 0.46 Acres
- Year built:
- 1994
- Baths:
- 3.00
- MLS#:
- 24019801
- Subdivision:
- Est At Westchester Farm #2
ADDITIONAL INFORMATION
Welcome to your new home in the coveted Westchester Farms subdivision! This charming 3-bedroom ranch home is nestled on nearly half an acre level lot. This home has so much to offer including a spacious vaulted great room with cozy brick fireplace, kitchen with custom maple cabinets, sleek solid surface counters, eat at counter and separate breakfast room. Even better is the tranquility of the beautiful Florida room, where abundant natural light streams in, offering a serene retreat to relax and rejuvenate. Downstairs you will find the partially finished basement, where endless possibilities await. Discover a versatile space featuring an additional bedroom, a spacious rec room complete with a wet bar, perfect for entertaining guests. Need a home office? You'll find ample space here, along with plenty of storage to keep your living space organized and clutter-free. The oversized 2-car garage offers plenty of extra workspace or storage. Schedule your showing today!
- Type:
- Single Family
- Sq.Ft.:
- 9,872
- Status:
- Active
- Beds:
- 4
- Lot size:
- 4.17 Acres
- Year built:
- 1996
- Baths:
- 7.00
- MLS#:
- 24018463
- Subdivision:
- Whitmoor Upper Rdwy & Esmt
ADDITIONAL INFORMATION
Stunning estate home perfectly sited on a premium 4+ acre setting, located in a gated enclave within Whitmoor Country Club grounds. Quality materials & craftsmanship are showcased inside & out. Limestone exterior, fine architectural detailing, premium slate roof, copper gutters, columns and stone balustrades are all testaments to the fine construction & design. The impressive Foyer opens to the beautifully proportioned Great Room featuring 2 fireplaces, a deeply coffered ceiling, multiple French doors to the rear veranda overlooking a fountain, expansive grounds & woods. The home features 10 masonry fireplaces & too many rooms & amenities to list. Main Kitchen, Catering Kitchen, Octagonal Breakfast Rm & Hearth Rm share an open plan. Luxurious Primary Suite & paneled Study. Newer elevator connects all levels including a step free exterior entrance to access 4 car garage. 3 Bedroom Suites, Rec Rm, Wet Bar, Wine Cellar, Utility/Hobby, complete the LL. Truly an exceptional property!
$200,000
3112 Capri Way St Peters, MO 63304
- Type:
- Condo
- Sq.Ft.:
- n/a
- Status:
- Active
- Beds:
- 2
- Year built:
- 2005
- Baths:
- 2.00
- MLS#:
- 24017722
- Subdivision:
- Montecito Condo Bldg 17b
ADDITIONAL INFORMATION
WELCOME HOME to this updated condo! Conveniently located to highways, restaurants and shopping! Walk into an open concept with spacious living room, updated kitchen with brand new counter tops, new built-in microwave and newer appliances. Lovely dining area off the kitchen with new carpet and light fixture. Enjoy the convenience of in-unit washer and dryer. 2 bedroom, 2 bath, with a primary bedroom complete with an updated en suite bathroom, new shower doors and private deck. All new light fixtures and fans throughout the unit. Condo has a private one-car garage and storage unit. This pristine property offers both comfort, functionality and easy access. Wonderful opportunity to live in this meticulously maintained condo and make it your home! Schedule your showing today!
- Type:
- Single Family
- Sq.Ft.:
- 3,677
- Status:
- Active
- Beds:
- 4
- Lot size:
- 0.66 Acres
- Year built:
- 2017
- Baths:
- 3.00
- MLS#:
- 24017953
- Subdivision:
- Ehlmann Farms
ADDITIONAL INFORMATION
Rare opportunity awaits you in this private executive ranch with heated saltwater pool, screened in porch & almost 3700 sq ft. Up to 6 bedrooms & just 3 minutes from Whitmoor Country Club without constant activity in your front & back yards. All details thoughtful, tasteful & top of the line. Enter the gorgeous leaded glass doors into foyer & enjoy serene view through wall of windows from the large great room of this 7 year old custom spacious home with high ceilings throughout. Need 2 private offices & 4 bedrooms? 5 bedrooms & 1 office? 6 bedrooms & no office? No problem. Flexible floor plan laid out with primary suite privacy in mind featuring all details exactly as expected with x-large soaking tub. Main gathering area is huge with countertops that are simply stunning. Side entry garage parks 5, walk-in pantry, fireplace, mudroom, 400 amp service, whole house surge protection, upgraded insulation, smart technology & more. Perfection located in private enclave of discerning owners
- Type:
- Single Family
- Sq.Ft.:
- n/a
- Status:
- Active
- Beds:
- 3
- Lot size:
- 0.21 Acres
- Year built:
- 1993
- Baths:
- 3.00
- MLS#:
- 24018685
- Subdivision:
- Cambridge Crossing #3
ADDITIONAL INFORMATION
Welcome to your new home! This property features a nice backsplash in the kitchen, perfect for adding a stylish touch to your cooking space. The other rooms offer flexible living space, allowing you to customize the layout to suit your needs. The primary bathroom boasts a separate tub and shower, as well as good under sink storage. Step outside to enjoy the fenced backyard, complete with a sitting area for relaxing outdoors. With fresh interior paint throughout, this home is move-in ready and waiting for you to make it your own. Don't miss out on this amazing opportunity to own a beautiful property with so many desirable features.

Listings courtesy of MARIS MLS as distributed by MLS GRID, based on information submitted to the MLS GRID as of {{last updated}}.. All data is obtained from various sources and may not have been verified by broker or MLS GRID. Supplied Open House Information is subject to change without notice. All information should be independently reviewed and verified for accuracy. Properties may or may not be listed by the office/agent presenting the information. The Digital Millennium Copyright Act of 1998, 17 U.S.C. § 512 (the “DMCA”) provides recourse for copyright owners who believe that material appearing on the Internet infringes their rights under U.S. copyright law. If you believe in good faith that any content or material made available in connection with our website or services infringes your copyright, you (or your agent) may send us a notice requesting that the content or material be removed, or access to it blocked. Notices must be sent in writing by email to DMCAnotice@MLSGrid.com. The DMCA requires that your notice of alleged copyright infringement include the following information: (1) description of the copyrighted work that is the subject of claimed infringement; (2) description of the alleged infringing content and information sufficient to permit us to locate the content; (3) contact information for you, including your address, telephone number and email address; (4) a statement by you that you have a good faith belief that the content in the manner complained of is not authorized by the copyright owner, or its agent, or by the operation of any law; (5) a statement by you, signed under penalty of perjury, that the information in the notification is accurate and that you have the authority to enforce the copyrights that are claimed to be infringed; and (6) a physical or electronic signature of the copyright owner or a person authorized to act on the copyright owner’s behalf. Failure to include all of the above information may result in the delay of the processing of your complaint.
Saint Peters Real Estate
The median home value in Saint Peters, MO is $249,100. This is higher than the county median home value of $238,800. The national median home value is $219,700. The average price of homes sold in Saint Peters, MO is $249,100. Approximately 85.54% of Saint Peters homes are owned, compared to 10.52% rented, while 3.95% are vacant. Saint Peters real estate listings include condos, townhomes, and single family homes for sale. Commercial properties are also available. If you see a property you’re interested in, contact a Saint Peters real estate agent to arrange a tour today!
Saint Peters, Missouri 63304 has a population of 20,468. Saint Peters 63304 is more family-centric than the surrounding county with 37.19% of the households containing married families with children. The county average for households married with children is 36.63%.
The median household income in Saint Peters, Missouri 63304 is $92,041. The median household income for the surrounding county is $78,380 compared to the national median of $57,652. The median age of people living in Saint Peters 63304 is 40.7 years.
Saint Peters Weather
The average high temperature in July is 87 degrees, with an average low temperature in January of 20.5 degrees. The average rainfall is approximately 42.7 inches per year, with 13.3 inches of snow per year.
