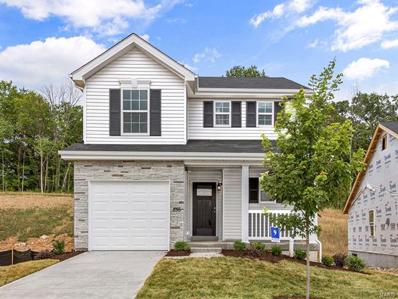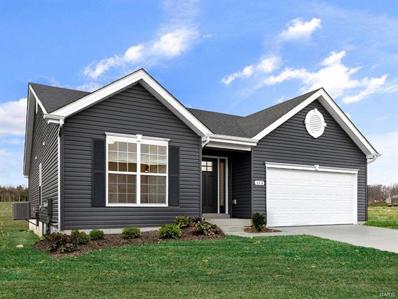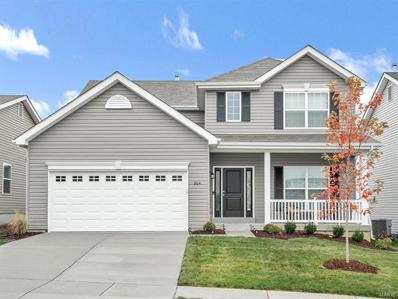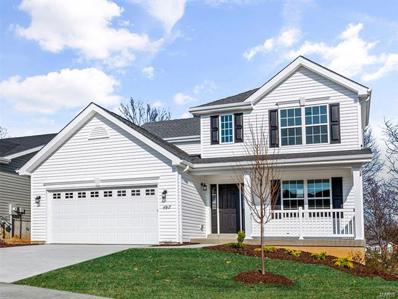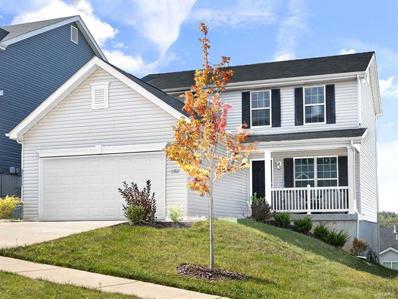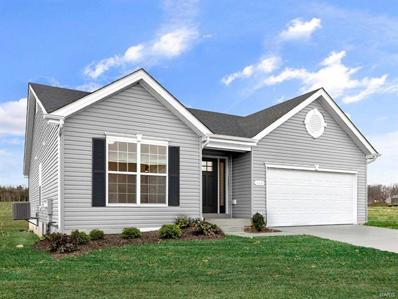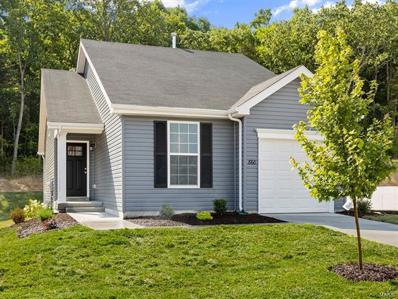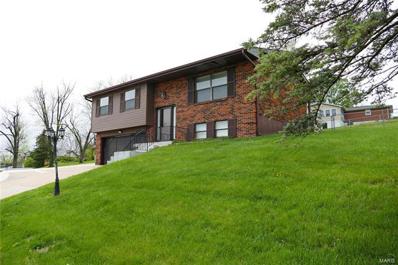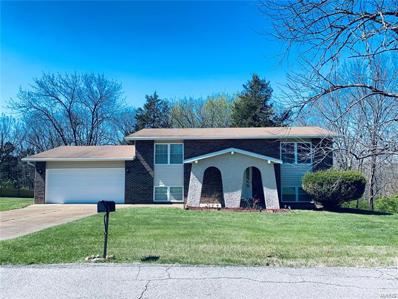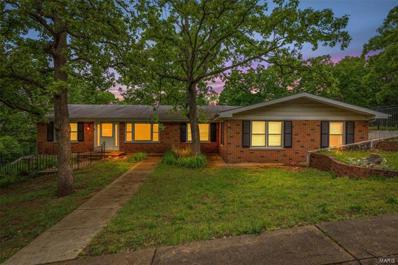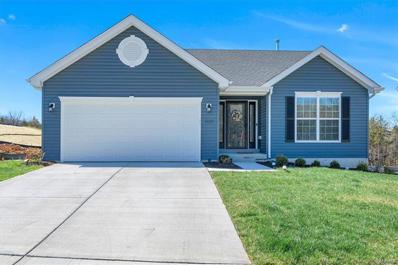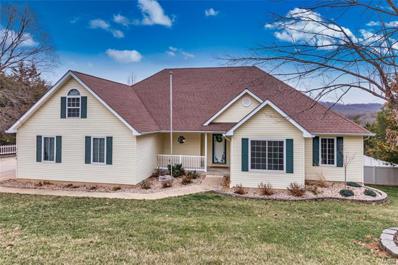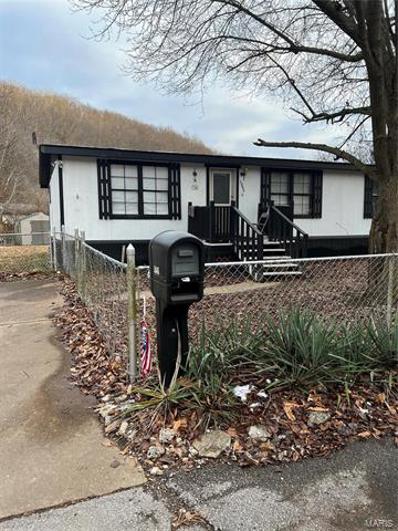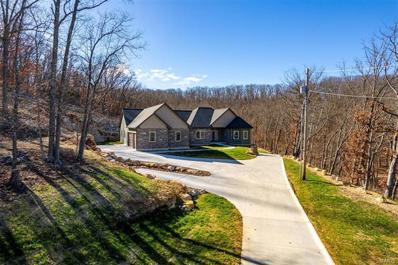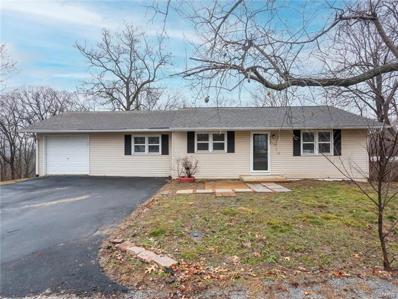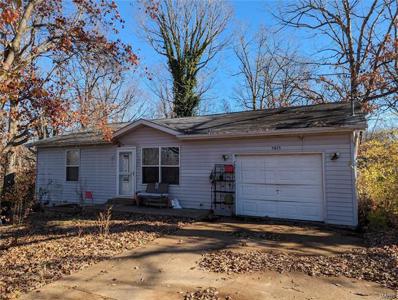House Springs MO Homes for Sale
- Type:
- Other
- Sq.Ft.:
- n/a
- Status:
- Active
- Beds:
- 3
- Baths:
- 3.00
- MLS#:
- 24020059
- Subdivision:
- Commons At Bear Ridge
ADDITIONAL INFORMATION
This St. James Two Story 3 bedroom 2.5 bathroom home, will be move in ready in April! Perfect for entertaining with open floorplan. Beautiful wood laminate flooring throughout main floor and 6ft windows. Kitchen features level 4 painted white 42” cabinets, breakfast bar, elemental concrete laminate countertops, and stainless steel GE appliances. Beautiful oversized family room with large window and ceiling fan, plus adjacent dining room with sliding glass door to the backyard. Powder room on main floor. Upstairs is the master suite with large window, walk in closet, plus luxury master bath with 5’ shower with seat and adult height vanity, plus two additional bedrooms, full bathroom, and upstairs laundry area. One car garage, upgraded lighting with ceiling fan prewires, white 6 panel decorative interior doors, and more! The lower level includes ¾ bath rough-in for future finish. McBride Homes’ 10 year builders warranty and incredible customer service! Similar Home Shown in Photos.
- Type:
- Other
- Sq.Ft.:
- n/a
- Status:
- Active
- Beds:
- 3
- Baths:
- 2.00
- MLS#:
- 24019766
- Subdivision:
- Manors At Bear Ridge
ADDITIONAL INFORMATION
This brand new McBride Homes Aspen ranch home has 3 bedrooms, 2 baths and will be ready in April! This home is great for entertaining! You’ll love the open floorplan with vaulted ceilings and wood laminate flooring in main living areas. Spacious great room with ceiling fan that flows into the kitchen and breakfast room. The kitchen features level 4 painted white 42 inch tall kitchen cabinetry, peninsula with flush breakfast bar for additional seating, and stainless steel GE appliances. Large breakfast room with sliding glass door to backyard. The master suite features a walk in closet, and private master bath features an adult height vanity with double sinks and 5Ft walk-in shower. Two additional bedrooms and full bath. 6ft windows, ceiling fan prewires, first floor laundry, white six panel doors, and matte black finishes throughout. Lower level features ¾ bath rough in. Peace of mind with McBride Homes’ 10 year builders warranty and incredible customer service! Similar Photos Shown
- Type:
- Other
- Sq.Ft.:
- n/a
- Status:
- Active
- Beds:
- 4
- Baths:
- 3.00
- MLS#:
- 24019759
- Subdivision:
- Manors At Bear Ridge
ADDITIONAL INFORMATION
New Royal II two story 4BR 2.5BA home, will be move in ready in April! 6ft windows and wood laminate flooring on main level! Open floorplan offers an expansive kitchen with center island w/breakfast bar, dark 42in wall cabinets, walk in pantry, and stainless steel GE appliances. Large breakfast room with sliding glass doors to backyard. Spacious family room with window wall for natural light. Formal dining room, powder room and laundry on main level as well. Master suite upstairs with walk-in closet and private luxury bath with double bowl vanity, tub, enclosed toilet, and walk in shower, plus 3 add'l bedrooms and hall bath. Upgraded lighting, plumbing fixtures, and flooring throughout! Lower level includes ¾ bath rough-in for future finish. Located in House Springs, this community features 263 homesites off Bear Creek Road, just east of Gravois Road and Carol Park Road.Peace of mind with McBride Homes’ 10 year builders warranty and incredible customer service! Similar Photos Shown
- Type:
- Other
- Sq.Ft.:
- n/a
- Status:
- Active
- Beds:
- 4
- Baths:
- 3.00
- MLS#:
- 24019925
- Subdivision:
- Manors At Bear Ridge
ADDITIONAL INFORMATION
This Royal II two story 4BR 2.5BA home will be move in ready in April. Beautiful wood laminate flooring and 6ft windows throughout main floor! Open floorplan offers an expansive kitchen with center island w/breakfast bar, level 4 painted white 42in wall cabinets, walk in pantry, and stainless steel GE appliances. Large breakfast room with sliding glass doors to backyard. Spacious family room with two windows for abundance of natural light. Formal dining room, powder room and laundry on main level as well. Beautiful spindled staircase leading to the second floor. Upstairs you’ll find the master suite with walk-in closet and private luxury bathroom with double bowl vanity, tub, enclosed toilet, and walk in shower, plus 3 additional bedrooms and hall bathroom. Upgraded lighting, plumbing fixtures, and flooring throughout! The lower level includes ¾ bath rough-in for future finish. McBride Homes’ 10 year builders warranty and incredible customer service! Similar Home Shown in Photos.
- Type:
- Other
- Sq.Ft.:
- n/a
- Status:
- Active
- Beds:
- 3
- Baths:
- 3.00
- MLS#:
- 24019914
- Subdivision:
- Manors At Bear Ridge
ADDITIONAL INFORMATION
Brand new McBride Homes Berwick two story with 3BR, 2.5BA, move in ready in April! This popular floor plan is perfect for entertaining with a spacious family room and separate expansive kitchen layout with large dining area. Beautiful wood laminate flooring and 6ft windows throughout the main level. Kitchen features stainless steel GE appliances, level 4 Landen Flagstone 42” tall cabinetry and a center island with extended breakfast bar. Spacious family room features ceiling fan and large windows. Upstairs features master suite with walk in closet, plus private bath with double sinks, 5ft walk-in shower, linen closet, and large window. Two additional bedrooms and full bath upstairs, plus second floor laundry. ¾ bath rough in at basement and much more! Located in House Springs, this community features 263 homesites off Bear Creek Road, just east of Gravois Road and Carol Park Road. McBride Homes’ 10 year builders warranty and incredible customer service! Similar Home Shown in Photos.
- Type:
- Other
- Sq.Ft.:
- n/a
- Status:
- Active
- Beds:
- 3
- Baths:
- 2.00
- MLS#:
- 24019932
- Subdivision:
- Manors At Bear Ridge
ADDITIONAL INFORMATION
Brand new McBride Homes Aspen ranch, 3 beds, 2 baths ready in April! You’ll love the open floorplan with vaulted ceilings and wood laminate flooring in main living areas. Spacious great room with ceiling fan that flows into the kitchen and breakfast room. The kitchen features level 4 painted white 42 inch tall kitchen cabinetry, peninsula with flush breakfast bar for additional seating, and stainless steel GE appliances. Large breakfast room with sliding glass door to backyard. The master suite features a walk in closet, and private master bath features an adult height vanity with double sinks and 5Ft walk-in shower. Two additional bedrooms and full bath. 6ft windows, ceiling fan prewires, first floor laundry, and white six panel doors throughout. Lower level features ¾ bath rough in. Located in House Springs, this community features 263 homesites off Bear Creek Road, just east of Gravois Road and Carol Park Road. McBride Homes’ 10 year builders warranty! Similar Photos Shown
- Type:
- Other
- Sq.Ft.:
- n/a
- Status:
- Active
- Beds:
- 2
- Baths:
- 2.00
- MLS#:
- 24019335
- Subdivision:
- Commons At Bear Ridge
ADDITIONAL INFORMATION
Summerfield Ranch 2 bed 1 bath home will be move in ready in April. This cozy cottage is perfect for entertaining! Vaulted ceilings, 6ft windows, and beautiful wood laminate flooring in main living areas. Level 4 painted white 42” tall kitchen cabinets, laminate countertops, large peninsula with extended countertop for breakfast bar, and stainless steel GE appliances. Oversized living room with ceiling fan and sliding glass door to backyard. Master suite large window, walk in closet, and private bath with walk in shower and double bowl vanity. White six panel interior doors, upgraded lighting with ceiling fan prewires in beds, main floor laundry, & one car garage. Open metal spindled railing with newel posts at stairway to lower level. Lower level ¾ bath rough-in for future finish. Located in House Springs, this community features 263 homesites off Bear Creek Road, just east of Gravois Road and Carol Park Road. McBride Homes’ 10 year builders warranty! Similar Photos Shown.
- Type:
- Single Family
- Sq.Ft.:
- 1,136
- Status:
- Active
- Beds:
- 3
- Lot size:
- 0.27 Acres
- Year built:
- 1974
- Baths:
- 1.00
- MLS#:
- 24019629
- Subdivision:
- Clearview
ADDITIONAL INFORMATION
Step right into a beautiful open split-level floor plan, bathed in plenty of natural light, setting a warm and inviting atmosphere throughout the home. Equal parts cozy and functional, the layout makes both entertaining and everyday life a breeze. Below, a partially finished basement awaits your personal touch. This extra space perfectly suits any needs – from a game room or home office, a gym, or simply additional storage. Venture outside to enjoy the expansive fully fenced-in backyard. A perfect space for entertaining, it offers ample room for barbeques, outdoor dining, or playing ball games with the kids. Nestled in a quiet, picturesque lake community, this move-in ready home offers an idyllic setting without sacrificing convenience. Enjoy the benefit of quick and easy access to St. Louis and major highways - putting shopping, dining, entertainment, and more at your fingertips.
- Type:
- Single Family
- Sq.Ft.:
- 1,432
- Status:
- Active
- Beds:
- 3
- Lot size:
- 0.3 Acres
- Year built:
- 1977
- Baths:
- 2.00
- MLS#:
- 24019184
- Subdivision:
- Susan Acres
ADDITIONAL INFORMATION
Beautiful & very well maintained 1 owner home is ready for new family. 3 spacious bedrooms, 1 1/2 baths, large open living room, newly updated eat-in kitchen with breakfast bar, & large, cozy family room perfect for entertaining. Home was renovated less than 10 years ago & included full interior paint, new flooring thru whole house, some new lighting, new interior doors & frames, new floor trim, new front door, new French doors in kitchen, new railing/banister, crown molding, kitchen cabinets, counters, backsplash, new bathroom vanities, toilets, faucets, newer garage door opener, new exterior doors. 1 year old refrigerator, brand new dishwasher & microwave. Home has newer siding/windows. Newer hot water heater. Sale includes washer & nearly brand new dryer. This house is bright, full of light, spacious, clean & move in ready. Nice yard is private & backs to woods. Covered porch is great for rain watching or your morning coffee. Location is tucked away yet short drive to everything!
- Type:
- Single Family
- Sq.Ft.:
- 2,076
- Status:
- Active
- Beds:
- 5
- Lot size:
- 1.45 Acres
- Year built:
- 1964
- Baths:
- 3.00
- MLS#:
- 24012816
- Subdivision:
- Weber Hill Terrace
ADDITIONAL INFORMATION
Open house Sunday March 24th Inside pictures coming soon! Welcome home! This beautiful 5 bed 3 bath home situated on 1.5 acres of land and in a private lake neighborhood. It is the perfect place to make memories with family and friends.
- Type:
- Single Family
- Sq.Ft.:
- n/a
- Status:
- Active
- Beds:
- 2
- Lot size:
- 0.15 Acres
- Year built:
- 2023
- Baths:
- 2.00
- MLS#:
- 24015644
- Subdivision:
- Bear Rdg Plat One
ADDITIONAL INFORMATION
As you step into this stunning 2 bed, 2 bath home in the Northwest School District, luxury meets convenience. Low maintenance luxury vinyl flooring guides you through vaulted ceilings and canned lighting, highlighting the upgraded features throughout. Soft close cabinets and quartz countertops adorn the kitchen, complete with stainless steel appliances and a breakfast room. Spacious living room with vaulted ceiling. The primary bedroom boasts a large walk-in closet and ensuite, while the hall bath remains untouched. Main floor laundry adds to the ease of living. Outside, enjoy the fenced-sodded backyard on a large, level lot, backing to common ground. With a two-car garage featuring a bump-out, rough-in for a full bath in the lower level, and an egress window, this home offers both luxury and potential. Built last October and still under warranty from the builder, it's a true gem awaiting your personal touch.
- Type:
- Single Family
- Sq.Ft.:
- 3,900
- Status:
- Active
- Beds:
- 3
- Lot size:
- 1 Acres
- Year built:
- 2001
- Baths:
- 3.00
- MLS#:
- 24009734
- Subdivision:
- Eagles View Estates 02 Ph 02
ADDITIONAL INFORMATION
Marvelous 3 Bed/3 Full Bath Ranch home that ticks all the boxes, perfect for entertaining & amazing view of countryside! Vast 3,600+ sq ft Living Space; Inground Saltwater Heated Pool (Fiberglass); Main Floor Master Bedroom/Bathroom; Main Floor Utility Room, huge Kitchen/Hearth Room w/oversized Island, Walk-in Pantry, built-in Desk, cabinet space galore & sliding glass door leading to wood Deck w/ "Oh That View"; 2 Fireplaces (propane); Finished Walkout Basement w/10' ceilings/Full Kitchen, 2 Breakfast Bars, Family, Recreation & Storage Room; 1 acre fenced lot & more! Home is located away from the hustle & bustle albeit close to major thoroughfares for commute to work, shopping & restaurants (Hwy's/Route's 30, 21, 55, M & W). Updates incl HVAC/Heat Pump replaced 2019, new Universal windows throughout 2020, Roof 2017, landscaping 2021, new water heater 2024. Carpeting prof cleaned. Refrigerator's, Shed, hanging Swing, Pool furniture/equipment to remain. Welcome Home!
- Type:
- Single Family
- Sq.Ft.:
- n/a
- Status:
- Active
- Beds:
- 2
- Lot size:
- 0.37 Acres
- Year built:
- 1986
- Baths:
- 2.00
- MLS#:
- 24001107
- Subdivision:
- Meadow Brook Estates 01
ADDITIONAL INFORMATION
Home on a large fenced lot with a 1 car garage and 3 storage sheds. The home needs work and is being sold 'AS-IS' seller to do NO repairs. There are 2 Tax ID's associated with the property being sold 07-6.0-23.0-000-001.33 and 07-6.0-23.0-0-000-001.34.
- Type:
- Single Family
- Sq.Ft.:
- 3,300
- Status:
- Active
- Beds:
- 3
- Lot size:
- 18.1 Acres
- Year built:
- 2023
- Baths:
- 3.00
- MLS#:
- 24012092
- Subdivision:
- N/a
ADDITIONAL INFORMATION
Welcome home to your 3,300 sq ft completely newly built escape on 18± acres! The open floor plan includes a great room with fireplace, dining room, and additional sitting room off the kitchen that could be a separate breakfast space. There are 3 spacious bedrooms, 2 full baths, and a ½ bath. The primary suite has a huge bathroom with double vanity, make-up vanity, and massive shower. The main floor laundry is conveniently located off the primary bath. The other two large bedrooms have a private Jack & Jill bath. Set up in the additional office or use as a guest rm. Get ready to entertain in the beautiful kitchen with 42’ cabinets, granite counters, S/S appliances. Everyone will love hanging out on the huge covered patio or finish the 9’ pour walkout lower level for extra space. The extras continue: 3 car garage, extra parking, rv parking with water/sewer/electric! Don’t forget the 18 acres perfect for hunting, trail riding, or just enjoy seclusion. You really need to see this place!
- Type:
- Single Family
- Sq.Ft.:
- n/a
- Status:
- Active
- Beds:
- 3
- Lot size:
- 1.04 Acres
- Year built:
- 1954
- Baths:
- 2.00
- MLS#:
- 24003917
- Subdivision:
- Ottoville
ADDITIONAL INFORMATION
Super cute updated ranch sitting on an acre of ground. 3 beds & 2 full baths. Walk through the front door and you are greeted by beautiful original wood floors in the front room. Updated eat-in kitchen with new floors, appliances and counter top. There is a large breezeway coming in from the garage. Home has divided bedroom plan. Main bedroom is large with his and her closets, the other two bedrooms have the same beautiful original hard wood floors that are in the front room. Full walk out basement with a full bath. You will find lots of updates in this home including, fresh paint throughout, flooring, light fixtures, water heater, and a new septic system. This is a Fannie Mae HomePath® property. HomePath® is proud to launch our HomePath® Ready Buyer program, a comprehensive online homebuyer education course. First Time Homebuyers who complete this education course prior to their initial offer may request up to 3% closing cost assistance toward the purchase of a HomePath property.
- Type:
- Single Family
- Sq.Ft.:
- 1,311
- Status:
- Active
- Beds:
- 3
- Lot size:
- 0.57 Acres
- Year built:
- 1995
- Baths:
- 2.00
- MLS#:
- 23072863
- Subdivision:
- Paradise Ridge
ADDITIONAL INFORMATION
Ranch home to be sold in as-is condition. TLC needed. Finished walk-out lower level with recreation room, bedroom, bathroom, and laundry room.

Listings courtesy of MARIS MLS as distributed by MLS GRID, based on information submitted to the MLS GRID as of {{last updated}}.. All data is obtained from various sources and may not have been verified by broker or MLS GRID. Supplied Open House Information is subject to change without notice. All information should be independently reviewed and verified for accuracy. Properties may or may not be listed by the office/agent presenting the information. The Digital Millennium Copyright Act of 1998, 17 U.S.C. § 512 (the “DMCA”) provides recourse for copyright owners who believe that material appearing on the Internet infringes their rights under U.S. copyright law. If you believe in good faith that any content or material made available in connection with our website or services infringes your copyright, you (or your agent) may send us a notice requesting that the content or material be removed, or access to it blocked. Notices must be sent in writing by email to DMCAnotice@MLSGrid.com. The DMCA requires that your notice of alleged copyright infringement include the following information: (1) description of the copyrighted work that is the subject of claimed infringement; (2) description of the alleged infringing content and information sufficient to permit us to locate the content; (3) contact information for you, including your address, telephone number and email address; (4) a statement by you that you have a good faith belief that the content in the manner complained of is not authorized by the copyright owner, or its agent, or by the operation of any law; (5) a statement by you, signed under penalty of perjury, that the information in the notification is accurate and that you have the authority to enforce the copyrights that are claimed to be infringed; and (6) a physical or electronic signature of the copyright owner or a person authorized to act on the copyright owner’s behalf. Failure to include all of the above information may result in the delay of the processing of your complaint.
House Springs Real Estate
The median home value in House Springs, MO is $206,600. This is higher than the county median home value of $171,500. The national median home value is $219,700. The average price of homes sold in House Springs, MO is $206,600. Approximately 71.78% of House Springs homes are owned, compared to 18.84% rented, while 9.38% are vacant. House Springs real estate listings include condos, townhomes, and single family homes for sale. Commercial properties are also available. If you see a property you’re interested in, contact a House Springs real estate agent to arrange a tour today!
House Springs, Missouri has a population of 14,306. House Springs is more family-centric than the surrounding county with 32.31% of the households containing married families with children. The county average for households married with children is 31.79%.
The median household income in House Springs, Missouri is $60,584. The median household income for the surrounding county is $60,765 compared to the national median of $57,652. The median age of people living in House Springs is 38.4 years.
House Springs Weather
The average high temperature in July is 88.1 degrees, with an average low temperature in January of 20.8 degrees. The average rainfall is approximately 43.3 inches per year, with 12.7 inches of snow per year.
