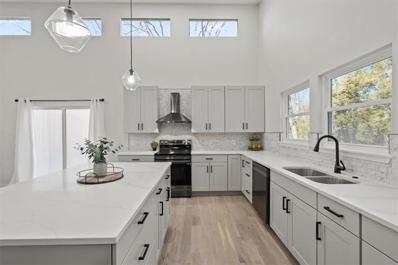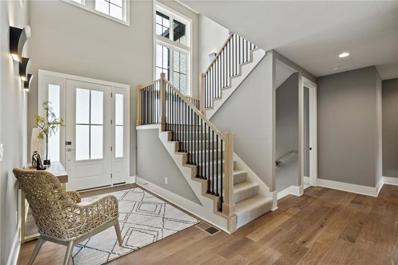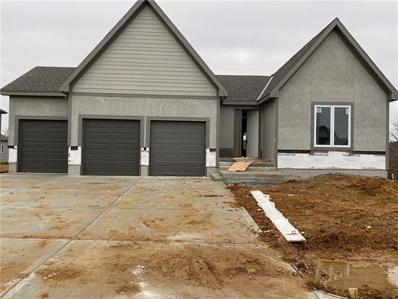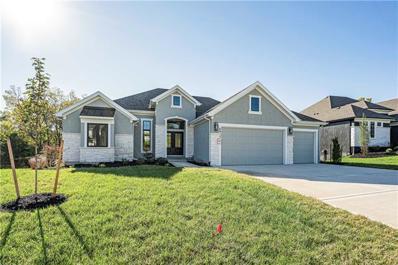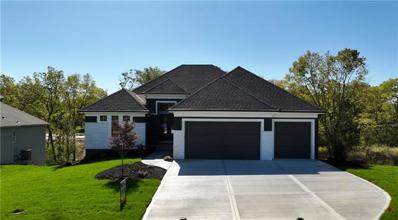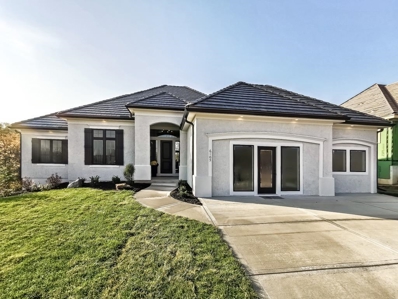Kansas City MO Homes for Sale
- Type:
- Single Family
- Sq.Ft.:
- 2,475
- Status:
- Active
- Beds:
- 4
- Lot size:
- 0.47 Acres
- Year built:
- 2023
- Baths:
- 5.00
- MLS#:
- 2470000
- Subdivision:
- Northmoor
ADDITIONAL INFORMATION
Privacy Fence being installed & $2,000 Buyer Incentive Towards Closing Costs! Experience the pinnacle of modern luxury in this exquisite new construction Ranch home in award winning Park Hill South SD. Designed with an eye for elegance & functionality, this home offers an unparalleled living experience. Home Features: Stylish Main Level Living~Step inside to discover a spacious open concept floor plan illuminated by natural light, featuring grand vaulted ceilings that enhance the sense of space & luxury. Chef’s Dream Kitchen~Prepare gourmet meals with ease in the state-of-the-art kitchen, boasting top-tier appliances, expansive countertops, & walk-in pantry for all your culinary needs. Elegant Master Retreat~Unwind in the serene primary bedroom with a generous walk-in closet. The spa-like ensuite bathroom includes a luxurious soaker tub and a sophisticated walk-in shower, creating the perfect sanctuary for relaxation. Additional Bedrooms with Private Baths: Two more bedrooms on the main level each feature their own private full bathrooms, offering comfort and privacy for family and guests. Expansive Lower Level Entertainment Space: The daylight lower level is an entertainer’s paradise, complete with a recreation room, wet bar, second fireplace, and a fourth bedroom with a full bathroom—ideal for guests or extended family. Outdoor Living: Step outside to a vast deck overlooking a beautifully fenced yard, perfect for outdoor enjoyment and entertaining. Ample Storage: A large storage room provides plenty of space for seasonal items and more, ensuring a clutter-free lifestyle. Location Perks: Enjoy easy access to major highways and a quick commute to downtown Kansas City, placing entertainment, dining, and shopping within easy reach.This remarkable home blends modern design with comfort and practicality, making it an ideal choice for those seeking a luxurious lifestyle in a prime location. Don’t miss the chance to own this dream home—schedule a showing today!
$1,259,900
6100 NW 58th Street Kansas City, MO 64151
- Type:
- Single Family
- Sq.Ft.:
- 4,325
- Status:
- Active
- Beds:
- 5
- Lot size:
- 0.36 Acres
- Baths:
- 7.00
- MLS#:
- 2467084
- Subdivision:
- Forest Ridge Estates
ADDITIONAL INFORMATION
AWARD WINNING, Homes by Chris 1.5 Story-The Hadley. 5 beds, 6.5 baths and 4 CAR garages! Backs to green space and trees and perfectly sat on corner. SO many upgrades and the fresh, forward thinking design that Homes by Chris is known for!! Large Great Room with fireplace that opens to extended covered deck. Kitchen with extra large pantry, abundant cabinets and huge fridge will absolutely WOW you!! 2nd HUGE bedroom on first floor could be office/den. Large Primary bedroom with dreamy bath and giant closet with washer dryer hook ups. Upstairs includes 3 additional bedrooms, each with private bath and walk-in closet PLUS full landry room. Amazing loft-flex space (office, rec room, play room, media room!) Finished basement has large rec/media room, full bath, tons of storage or future bedroom plus doors to patio and great treed yard! Beautiful curb appeal-stucco, stone and brick for low maintenance. Completion date @ May 2024. PHOTOS ARE OF ANOTHER COMPLETED HOME OF THE SAME PLAN! Taxes and sq feet are estimated and should be verified by Buyer's agent.
- Type:
- Single Family
- Sq.Ft.:
- 3,560
- Status:
- Active
- Beds:
- 5
- Lot size:
- 0.25 Acres
- Year built:
- 2023
- Baths:
- 3.00
- MLS#:
- 2465011
- Subdivision:
- Silverbrooke
ADDITIONAL INFORMATION
This brand-new, beautifully crafted Reverse 1.5 Story home offers a total of 5 bedrooms and 3 Full baths! This Stunning Home boasts Vaulted ceilings in entryway, living room, and dining room,Vaulted 13' ceilings in master bedroom and office/bedroom #2 A Custom front entry way nook feature (full glass ceiling to floor with mantle) Featuring A Fireplace Wall in the living room made of Venetian plaster, an Extra large master shower Built-in drawer cabinet in master closet Custom lighting at master bedroom headboard location with separate switching for night time Extra large mud room Extra large two-tiered deck with composite decking and large patio beneath entire deck Stair lighting included Set-up for projector in basement (pre-wire only - no hardware included)Pre-wired for speakers in kitchen and on deck Pre-wired for security cameras on front of house CAT-6 to all tv locations including projector in basement as well as two drops in office for computers The house boasts exceptional finishes and meticulous craftsmanship, showcasing elegant wood floors, and custom cabinetry throughout. The private master suite is a true retreat, exuding luxury and comfort. The gourmet kitchen is a chef's dream, complete with an island, butlers pantry, and top-of-the-line appliances, making it perfect for culinary enthusiasts. The lower level extends the living space and offers 3 additional bedrooms. Whether you're hosting gatherings or enjoying quiet moments, This Stunning Home caters to your every need! Located in The Silverbrooke Subdivision and the ParkHill School District .
- Type:
- Single Family
- Sq.Ft.:
- 3,320
- Status:
- Active
- Beds:
- 4
- Lot size:
- 0.26 Acres
- Year built:
- 2023
- Baths:
- 3.00
- MLS#:
- 2452427
- Subdivision:
- Overland Ridge
ADDITIONAL INFORMATION
MODEL NOT FOR SALE- New Mark Homes award winning Morgan Reverse plan! You have found the ONE! Stunning open plan on beautiful wooded lot. Main level features incredible kitchen with quartz countertops, custom cabinetry and loads of storage. Large living room with fireplace and wall of windows. Owner's suite on main level will WOW you with its special wall detail/upgraded trim, gorgeous bath and huge closet. 2nd bedroom on main level is perfect for living or home office. Lower level walks out to wooded lot. Full bar AND WINE ROOM that will blow you away!!!!!! Large rec room AND 2 additional bedrooms and full bath. Do not miss this one!
- Type:
- Single Family
- Sq.Ft.:
- 3,205
- Status:
- Active
- Beds:
- 4
- Lot size:
- 0.27 Acres
- Year built:
- 2023
- Baths:
- 4.00
- MLS#:
- 2452292
- Subdivision:
- Overland Ridge
ADDITIONAL INFORMATION
MODEL- NOT FOR SALE- Award winning Don Julian Fleetwood plan! This unique and updated plan will impress you at every turn! No detail overlooked by one of the regions FINEST builders. Head thru the front door to be wowed by the stunning feature wall. Main floor has soaring ceilings, fireplace, stunning kitchen filled with light and tons of space. Enjoy your HUGE covered deck overlooking a treed private lot! Lower level has amazing bar, rec room and 2 additional bedrooms and full bath. Sq footage and taxes are estimated and should be verified by buyer/buyer's agent.
$1,044,980
6105 NW 58th Street Kansas City, MO 64151
- Type:
- Single Family
- Sq.Ft.:
- 3,406
- Status:
- Active
- Beds:
- 4
- Lot size:
- 0.28 Acres
- Year built:
- 2020
- Baths:
- 4.00
- MLS#:
- 2258978
- Subdivision:
- Forest Ridge Estates
ADDITIONAL INFORMATION
MODEL HOME NOT FOR SALE Don Julian-Brookridge II, Reverse 1.5 Story on a wooded walk-out lot. Great Room with soaring ceiling with beams, fireplace and wall of windows across the back with views of trees and green space. Kitchen with walk-in pantry, vaulted wood ceiling with skylights! Master Suite with laundry room (lots of built ins) off of large master closet. 2 additional bedrooms and full bath. Large covered deck with views of the trees woods. Drop station & cubbies. Lower level with Rec room, 2 bedrooms, wet bar, walk out to patio. Call agent for details on building this plan or others!
 |
| The information displayed on this page is confidential, proprietary, and copyrighted information of Heartland Multiple Listing Service, Inc. (Heartland MLS). Copyright 2024, Heartland Multiple Listing Service, Inc. Heartland MLS and this broker do not make any warranty or representation concerning the timeliness or accuracy of the information displayed herein. In consideration for the receipt of the information on this page, the recipient agrees to use the information solely for the private non-commercial purpose of identifying a property in which the recipient has a good faith interest in acquiring. The properties displayed on this website may not be all of the properties in the Heartland MLS database compilation, or all of the properties listed with other brokers participating in the Heartland MLS IDX program. Detailed information about the properties displayed on this website includes the name of the listing company. Heartland MLS Terms of Use |
Kansas City Real Estate
The median home value in Kansas City, MO is $150,300. This is lower than the county median home value of $242,700. The national median home value is $219,700. The average price of homes sold in Kansas City, MO is $150,300. Approximately 46.78% of Kansas City homes are owned, compared to 39.9% rented, while 13.32% are vacant. Kansas City real estate listings include condos, townhomes, and single family homes for sale. Commercial properties are also available. If you see a property you’re interested in, contact a Kansas City real estate agent to arrange a tour today!
Kansas City, Missouri 64151 has a population of 476,974. Kansas City 64151 is less family-centric than the surrounding county with 27.58% of the households containing married families with children. The county average for households married with children is 35.29%.
The median household income in Kansas City, Missouri 64151 is $50,136. The median household income for the surrounding county is $74,199 compared to the national median of $57,652. The median age of people living in Kansas City 64151 is 35.2 years.
Kansas City Weather
The average high temperature in July is 89 degrees, with an average low temperature in January of 20.9 degrees. The average rainfall is approximately 41.5 inches per year, with 14.5 inches of snow per year.
