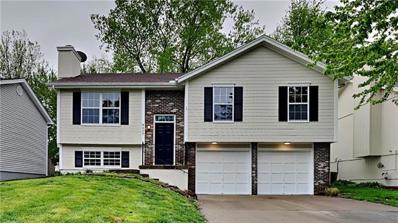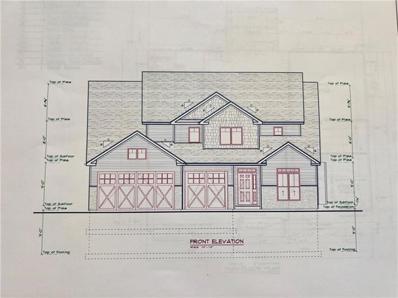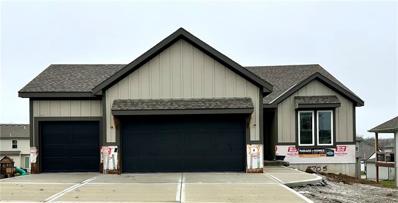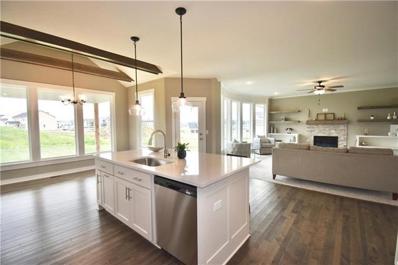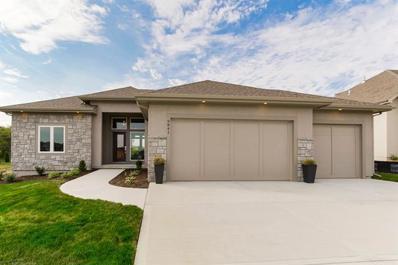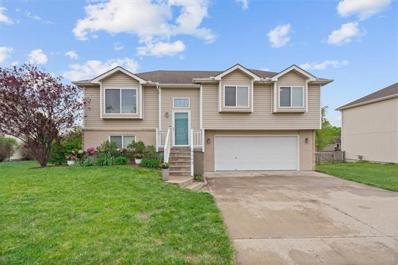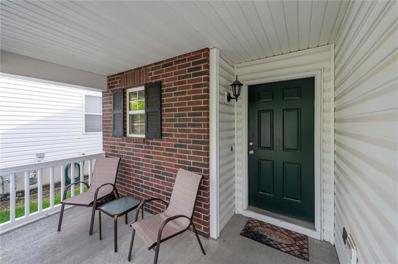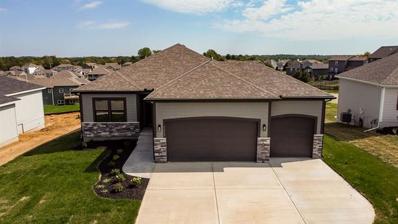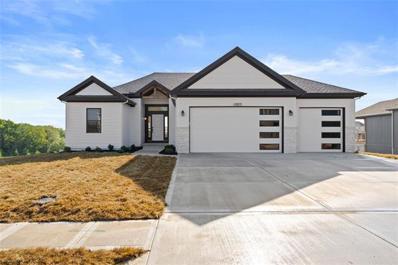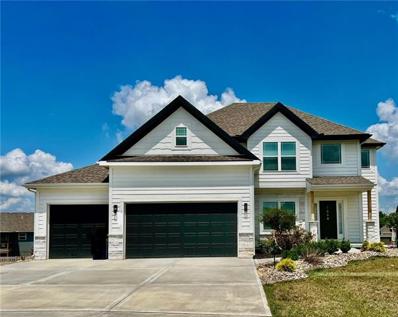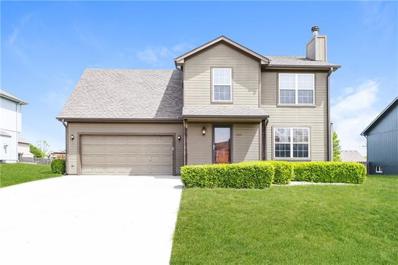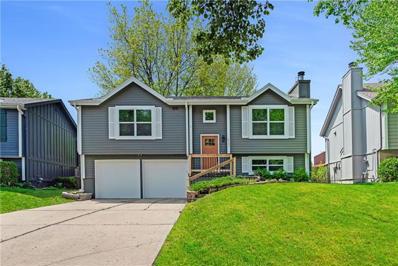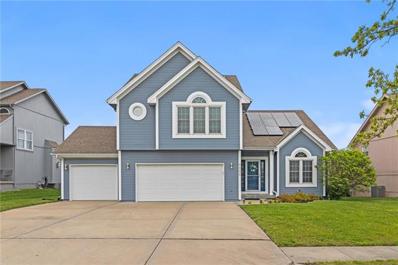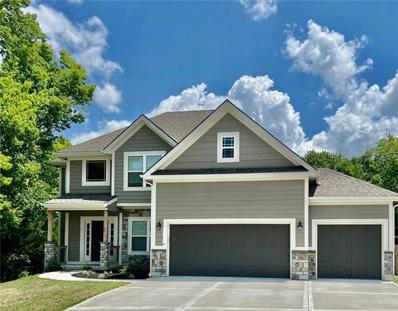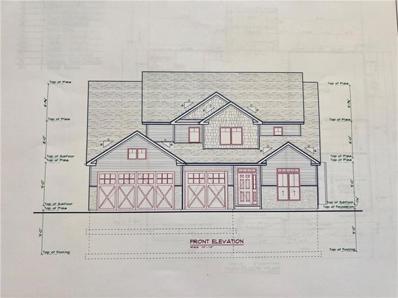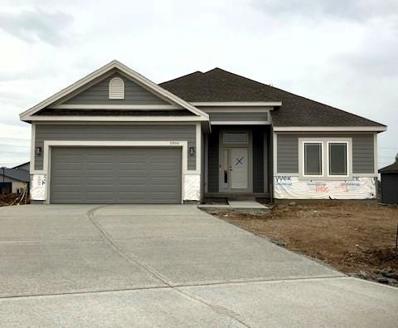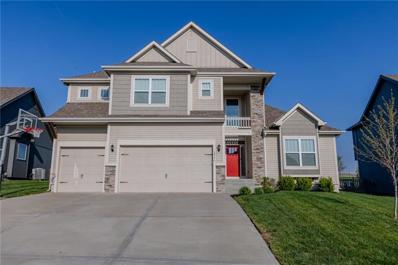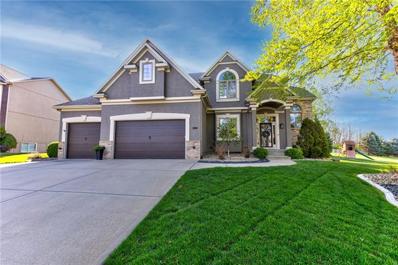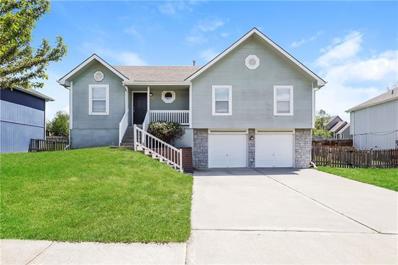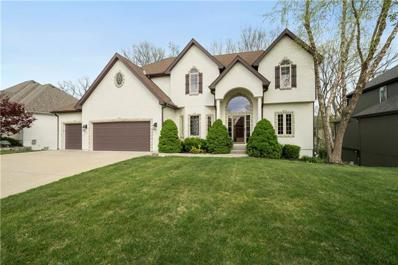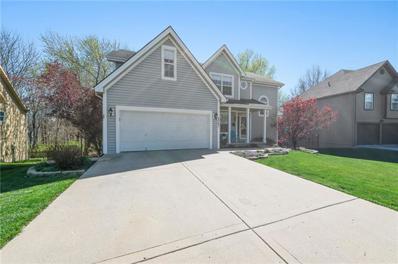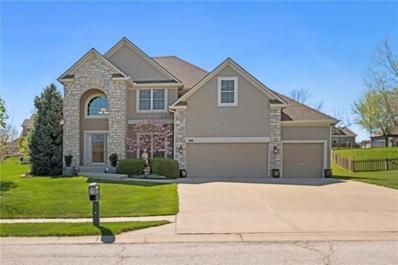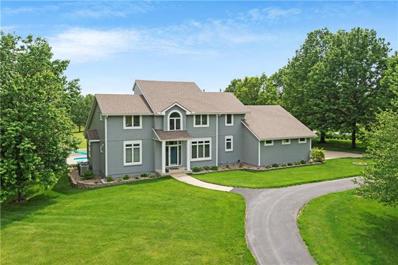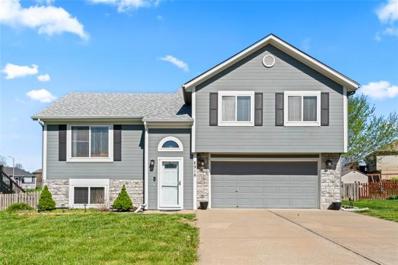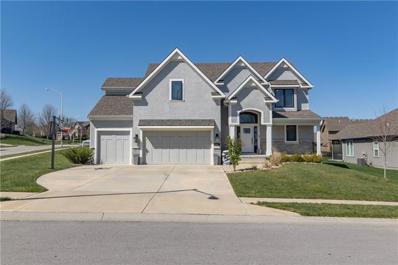Kansas City MO Homes for Sale
- Type:
- Single Family
- Sq.Ft.:
- 1,589
- Status:
- NEW LISTING
- Beds:
- 3
- Lot size:
- 0.14 Acres
- Year built:
- 1993
- Baths:
- 2.00
- MLS#:
- 2485691
- Subdivision:
- North Hampton
ADDITIONAL INFORMATION
Check out this fully updated home with fresh paint, new flooring, and new carpeting throughout. The kitchen boasts new quartz countertops, new stainless steel range and microwave, and a Maytag dishwasher,. Renovated bathrooms add to the appeal, while the back deck overlooks the fenced backyard. With a basement family room and vaulted ceilings in the living room and kitchen, this modern oasis is perfect for comfortable living and entertaining.
- Type:
- Single Family
- Sq.Ft.:
- 2,367
- Status:
- NEW LISTING
- Beds:
- 4
- Lot size:
- 0.2 Acres
- Baths:
- 4.00
- MLS#:
- 2485673
- Subdivision:
- Kellybrook
ADDITIONAL INFORMATION
Looking at a Fall Finish**** Foundation Stage as of 4/15****Looking for a home with an open concept and office space on the main level?? Then you'll want to walk through the Lydia Plan.... a newly designed 2 story plan the with spacious kitchen and large hidden pantry with a nice covered deck off the main. The 2nd floor offers 4 bedrooms with several walk in closets and 3 full baths......
- Type:
- Single Family
- Sq.Ft.:
- 2,749
- Status:
- NEW LISTING
- Beds:
- 4
- Lot size:
- 0.23 Acres
- Year built:
- 2024
- Baths:
- 3.00
- MLS#:
- 2485576
- Subdivision:
- Benson Place Landing
ADDITIONAL INFORMATION
The Norway by McFarland Custom Builders. This open layout of the gathering spaces adds a spacious vibe & provides excellent flow between the family room, dining area, & island kitchen - making it the perfect home for entertaining! The 2nd main floor bedroom offers flexible options for a home office, guest suite, or even an auxiliary bedroom in case of a snoring partner. :) The main-level primary bedroom ensuite features a soaking tub and a large walk-in closet that connects to the laundry room. Downstairs, 2 additional bedrooms and a large, open family room with a generously sized wet bar, grant plenty of privacy for older children or special guests. This home sits on a walkout lot in the highly sought-after Benson Place subdivision. Benson Place residents enjoy an abundance of amenities including two community swimming pools, a children’s splash park, a fishing lake, a playground, ample green space, and scenic nature trails. Close proximity to major highways and interstates allows for easy access to downtown Kansas City, the new Kansas City International Airport and several of the area’s top shopping and entertainment centers.
- Type:
- Single Family
- Sq.Ft.:
- 2,850
- Status:
- NEW LISTING
- Beds:
- 4
- Lot size:
- 0.24 Acres
- Baths:
- 4.00
- MLS#:
- 2485569
- Subdivision:
- Creekside
ADDITIONAL INFORMATION
- Type:
- Single Family
- Sq.Ft.:
- 2,791
- Status:
- NEW LISTING
- Beds:
- 4
- Lot size:
- 0.25 Acres
- Baths:
- 3.00
- MLS#:
- 2485565
- Subdivision:
- Creekside
ADDITIONAL INFORMATION
- Type:
- Single Family
- Sq.Ft.:
- 1,082
- Status:
- NEW LISTING
- Beds:
- 3
- Lot size:
- 0.19 Acres
- Year built:
- 2005
- Baths:
- 2.00
- MLS#:
- 2484159
- Subdivision:
- Hunters Glen North
ADDITIONAL INFORMATION
Hunters Glen North split in Liberty School District! This 3 bed, 2 bath home features a spacious living room with fireplace, kitchen with pantry that opens to dining area. All bedrooms on the same level and get lots of natural light. Primary bedroom has its own generously sized private bathroom. Lower level features large recreation space with a half-bath and walkout to the big fenced backyard.
- Type:
- Townhouse
- Sq.Ft.:
- 1,379
- Status:
- NEW LISTING
- Beds:
- 2
- Lot size:
- 0.1 Acres
- Year built:
- 2005
- Baths:
- 3.00
- MLS#:
- 2485205
- Subdivision:
- Barrington Woods- The Village
ADDITIONAL INFORMATION
Rare Townhouse in Barrington Woods-The Village, within walking distance to shopping and easy assess to I-35 North. This home features a spacious great room with gas fireplace, open to dining room and kitchen. Nice backyard patio that has a privacy fence on the back of the lot. Your lawn is mowed and snow removed, so relax knowing no need to bring your mower. Bedroom level features a loft family room that is perfect for TV or home office. Primary bedroom features a private bathroom, the second bedroom almost as spacious as the Primary bedroom. Bedroom level laundry it is convenient. The basement is unfinished but features stubbing for a third bath so you can have extended living space. HURRY this home will go fast.
- Type:
- Single Family
- Sq.Ft.:
- 2,208
- Status:
- NEW LISTING
- Beds:
- 4
- Lot size:
- 0.26 Acres
- Baths:
- 3.00
- MLS#:
- 2484780
- Subdivision:
- Lakes At Hunters Glen
ADDITIONAL INFORMATION
Last new construction reverse plan available in Lakes at Hunters Glen. Large lot with a water view so no neighbors directly behind you. Many custom features in this open plan easy living reverse. Don't miss this fabulous home on a spectacular lot! Convenient access to Target, grocery store, restaurants, schools and KCI. Photos are from prior build and may feature upgrades. Information deemed reliable but not guaranteed and should be verified.
- Type:
- Single Family
- Sq.Ft.:
- 2,205
- Status:
- NEW LISTING
- Beds:
- 4
- Lot size:
- 0.19 Acres
- Baths:
- 3.00
- MLS#:
- 2484925
- Subdivision:
- Kellybrook
ADDITIONAL INFORMATION
**** Foundation Stage****Looking for that perfect Reverse Ranch home? Then you need to stop by and see this one! 4bd/3bath/3 car with nearly 2200 sq ft. Lots of open space with this floor plan. This home features hardwoods on the main in the kitchen, dining and living rm, kitchen granite, walk-in pantry, designer stair carpet, walk-in shower, laundry on the main level and tons more. Enjoy those mornings on the covered deck off the kitchen or patio off the basement walkout. ****Pictures are of a previous finish and may depict upgrades, not currently in this home
- Type:
- Single Family
- Sq.Ft.:
- 2,000
- Status:
- NEW LISTING
- Beds:
- 4
- Lot size:
- 0.19 Acres
- Baths:
- 3.00
- MLS#:
- 2484922
- Subdivision:
- Kellybrook
ADDITIONAL INFORMATION
**** Foundation Stage**** Sept/Oct Finish***You've got to check out this latest 2 Story Floor Plan "The Mackenzie Plan" 4Bed/2.5Bath/3Car. This newly redesigned layout with large 2nd Floor master bedroom with 2 Walk-In Closets (His and Hers) and 3 additional bedrooms with tons of space for that growing family. Custom kitchen cabinets with Granite tops with barn door into pantry. Hardwoods flow throughout the main level and Tiled floors in all baths and Deck off the Kitchen.* Photos from previous finish, some photos may depict upgrades not featured
- Type:
- Single Family
- Sq.Ft.:
- 2,292
- Status:
- NEW LISTING
- Beds:
- 4
- Lot size:
- 0.22 Acres
- Year built:
- 2005
- Baths:
- 3.00
- MLS#:
- 2484675
- Subdivision:
- Brooke Ridge
ADDITIONAL INFORMATION
Welcome Home! This beautiful 4 bedroom home welcomes you in with a cozy living room, complete with a fireplace. The wonderful kitchen and dining area are perfect for hosting, with easy access to your backyard as well. Located just a short drive from Hodge Park, and easy access to the highway, you won't want to miss this one! Come by today!
- Type:
- Single Family
- Sq.Ft.:
- 1,434
- Status:
- NEW LISTING
- Beds:
- 3
- Lot size:
- 0.22 Acres
- Year built:
- 1993
- Baths:
- 2.00
- MLS#:
- 2476204
- Subdivision:
- North Hampton
ADDITIONAL INFORMATION
Just in time for Spring! This gorgeous 3 bedroom home located in an established neighborhood renovated inside and out. Includes all new: interior and exterior paint, doors, and windows, luxury vinyl flooring, carpet in the bedrooms. The completely remodeled kitchen has new cabinets, granite counter tops, stainless steel appliances, and a dining room with view of the brand new deck .with view of large fenced back yard. The living room is perfect for all your family gatherings with gas fireplace and 60" ceiling fan. The lower level offers a finished family rm, with a wood burning fireplace, and a walk out that opens up to the patio. Lower level offers laundry/half bath and a oversized garage with room for a work bench. New HVAC system, plumbing and electrical. See supplements for scope of work. ,
- Type:
- Single Family
- Sq.Ft.:
- 2,539
- Status:
- Active
- Beds:
- 4
- Lot size:
- 0.2 Acres
- Year built:
- 2001
- Baths:
- 3.00
- MLS#:
- 2484255
- Subdivision:
- Somerbrook
ADDITIONAL INFORMATION
Step inside and tour this clean and inviting 4 bedroom, 3 bath home in the popular Somerbrook subdivision within the Liberty School District! Seller says it's "The Best Street in the Neighborhood." With 4 bedrooms there’s plenty of space here! This home is gorgeous offering spacious living to entertain or relax. The open kitchen offers granite counters, stainless steel appliances and breakfast bar. 2 Spacious Bedrooms with a full bath on one level, plus the laundry area for great convenience. Large Master Suite is on its own level with double vanities, walk-in shower and separate tub, PLUS walk-in storage closet!! Relax or entertain in the fully finished walk-out living room, with a 4th bedroom and full bath. Don’t worry-there’s also a storage room with plenty of space. Outside, the backyard provides a deck and covered area below w/under deck system, where you can create your patio space to enjoy the weather on those sunny perfect days. With newer HVAC, water heater, carpet, there's truly nothing left to do but move in and make it your home. Solar Panels are the cherry on top providing efficient utility costs. Don't miss out on this fantastic opportunity to live in this highly desirable area. This home offers easy access to highways, entertainment and shopping options nearby.
- Type:
- Single Family
- Sq.Ft.:
- 2,000
- Status:
- Active
- Beds:
- 4
- Lot size:
- 0.19 Acres
- Baths:
- 3.00
- MLS#:
- 2484279
- Subdivision:
- Kellybrook
ADDITIONAL INFORMATION
**Foundation Stage *To see this home farther along please visit one street over 7806 NE 107th St Kansas City MO 64157 You've got to check out this latest 2 Story Floor Plan "The Mackenzie Plan" 4Bed/2.5Bath/3Car. This newly redesigned layout with large 2nd Floor master bedroom with 2 Walk-In Closets (His and Hers) and 3 additional bedrooms with tons of space for that growing family. Custom kitchen cabinets with Granite tops with barn door into pantry. Hardwoods flow throughout the main level and Tiled floors in all baths and Deck off the Kitchen.* Photos from previous finish, some photos may depict upgrades not featured
- Type:
- Single Family
- Sq.Ft.:
- 2,367
- Status:
- Active
- Beds:
- 4
- Lot size:
- 0.19 Acres
- Baths:
- 4.00
- MLS#:
- 2484140
- Subdivision:
- Kellybrook
ADDITIONAL INFORMATION
Looking at a Fall Finish**** Looking for a home with an open concept and office space on the main level?? Then you'll want to walk through the Lydia Plan.... a newly designed 2 story plan the with spacious kitchen and large hidden pantry with a nice covered deck off the main. The 2nd floor offers 4 bedrooms with several walk in closets and 3 full baths......****Basement stage as of 4/15.****
- Type:
- Single Family
- Sq.Ft.:
- 1,631
- Status:
- Active
- Beds:
- 3
- Lot size:
- 0.28 Acres
- Year built:
- 2024
- Baths:
- 2.00
- MLS#:
- 2483869
- Subdivision:
- Auburndale Manor
ADDITIONAL INFORMATION
Brand new Maintenance Provided community featuring Ranch and Reverse 1.5 story homes with either 2 or 3 car garages. This plan is "THE RICHMOND" A TRUE RANCH PLAN BY HOFFMANN CUSTOM HOMES. ELEGANT ENTRY AND HIGH CEILING IN THE GREAT ROOM AND A WIDE OPEN KITCHEN ARE JUST A FEW OF THE MODERN FEATURES OF THIS PLAN. THE DINING AREA WALKS OUT TO A COVERED DECK WITH STAIRS DOWN TO YARD. THE LOWER LEVEL IS STUBBED FOR A 3/4 BATH FOR FUTURE FINISH. SO CLOSE TO SCHOOLS, SHOPPING, CHURCHES AND FREEWAYS. This particular home has upgrades including, front elevation package "C", raised panel enameled cabinets, 2 elongated comfort height stools, gas to range, freezer plug in garage, and under cabinet lighting in kitchen. Photos are of a previous build for reference. HOA Fees are TBD - please inquire with Listing Agent.
- Type:
- Single Family
- Sq.Ft.:
- 3,400
- Status:
- Active
- Beds:
- 4
- Lot size:
- 0.35 Acres
- Year built:
- 2017
- Baths:
- 5.00
- MLS#:
- 2483855
- Subdivision:
- Kellybrook
ADDITIONAL INFORMATION
Beautifully maintained, one owner 1.5 Story in Kellybrook. Come home to an open main level with wood floors, main floor owners suite, and living area. Owners suite features wood floors, double vanity, tiled walk in shower, jetted tub, large walk in closet with walk through to laundry room. You'll love the kitchen, complete with huge pantry for storage, stainless steel appliances, breakfast bar, subway tile, plenty of cabinet space, and granite counter tops. Family members upstairs will love the additional loft space for gaming, television, office work, or other use. Bed2 princess suite has private bath, ceiling fan, and spacious walk in closet. Bed3 & 4 share a jack and jill bath and both boast ceiling fans and walk in closets. Off the kitchen dining combo, outside, enjoy a covered patio, ceiling fan, huge fenced backyard. Love dogs? Us, too. Provide your fur babies indoor/outdoor access via dog door, which can be closed off as well. Take the party downstairs to a versatile finished basement, complete with full bath and additional storage.
- Type:
- Single Family
- Sq.Ft.:
- 4,682
- Status:
- Active
- Beds:
- 4
- Lot size:
- 0.31 Acres
- Year built:
- 2005
- Baths:
- 5.00
- MLS#:
- 2483811
- Subdivision:
- Woodneath Farms
ADDITIONAL INFORMATION
Welcome home! Beautiful 1.5 story in a sought-after neighborhood in Liberty School District has been newly remodeled. Main floor has beautiful 3/4" hardwood floors, new stone fireplace in living room and updated light fixtures. Enjoy cooking in oversized kitchen with quartz countertops and new cooktop. Sitting off kitchen is a hearth room with additional gas fireplace, and all the windows in the kitchen and hearth room have been tinted. In the Master Suite you will find new carpet with upgraded padding and a custom his and her closet with a ton of additional storage. The upstairs bedrooms all have new carpet as well, and one of the bedrooms has a bonus room. Hallway offers a laundry chute to the main floor laundry room. Downstairs offers a huge rec room with a possible 5th possible bedroom, office, or workout room. You will find awesome wet bar featuring refrigerator and dishwasher. In addition, off the rec room there is a large storage area with built-in shelving to support needs and a shelter room. Outside, you will be mesmerized by the lush landscaping and overlook to a pond and walking trail for a peaceful and serene backyard. The front of the home boasts updated landscaping and new insulated garage doors. This home will not disappoint and is a MUST see!
- Type:
- Single Family
- Sq.Ft.:
- 1,956
- Status:
- Active
- Beds:
- 3
- Lot size:
- 0.2 Acres
- Year built:
- 2003
- Baths:
- 2.00
- MLS#:
- 2483707
- Subdivision:
- Brooke Ridge
ADDITIONAL INFORMATION
Welcome Home! This beautiful 3 bedroom split level has wonderful living space. The kitchen and breakfast nook are perfect for your morning coffee. With immediate access to the deck overlooking your fenced in backyard. Located just down the street from the Liberty triangle. With easy access to the highway, and less than 30 minutes to downtown KC, you won't want to miss this. Come by today!
- Type:
- Single Family
- Sq.Ft.:
- 2,722
- Status:
- Active
- Beds:
- 4
- Lot size:
- 0.24 Acres
- Year built:
- 2005
- Baths:
- 4.00
- MLS#:
- 2483493
- Subdivision:
- Copperleaf
ADDITIONAL INFORMATION
Discover refreshed living in this inviting abode within the Liberty School District! A new roof and gutters ensure peace of mind, while newly installed outdoor lamp lighting illuminates the surroundings. The freshly painted interior and exterior welcome you with a pristine appeal. Step onto the refreshed deck, offering a perfect spot for outdoor relaxation. Inside, brand new carpet upstairs and new flooring throughout the main level elevate the ambiance. The heart of the home boasts a spacious kitchen with a breakfast area and hearth room. Experience culinary delight with newer solid surface countertops, a stylish backsplash, and a generous island featuring a built-in wine rack. Practicality meets luxury with a walk-in pantry and high-end Jenn-Air double oven and gas cooktop. The kitchen sink and granite countertops have been replaced, along with granite updates in the bathrooms. Ceiling fans have been added to upstairs rooms for added comfort. Versatility awaits in the formal dining room and an adaptable office/formal living room. Retreat to the oversized owner's suite complete with an attached sitting room and fireplace, promising serenity and comfort. Pamper yourself in the owner's bath adorned with newer solid surface countertops, a spacious walk-in shower with a rain head, double walk-in closets, and a rejuvenating jetted tub. Step outside onto the expansive 18x12 deck overlooking the picturesque surroundings, leading down to a patio with a cozy firepit, perfect for outdoor gatherings. The full walk-out unfinished basement, stubbed for an additional bath, invites customization to suit your preferences. Ample parking is provided by the large 3-car garage equipped with openers. Indulge in the allure of this exceptional residence! Roof replaced just 3 years ago. Don't let this opportunity pass you by!
- Type:
- Single Family
- Sq.Ft.:
- 3,333
- Status:
- Active
- Beds:
- 5
- Lot size:
- 0.22 Acres
- Year built:
- 2002
- Baths:
- 4.00
- MLS#:
- 2483431
- Subdivision:
- Somerbrook
ADDITIONAL INFORMATION
Gorgeous five bedroom, four bathroom home comes with an abundance of space and natural light. Newer true bamboo flooring throughout a majority of the upper two levels. Massive great room features vaulted ceiling, beautiful fireplace and opens up into the kitchen/dining area that comes with spacious pantry. Beautiful kitchen boasts newer SS appliances, granite countertops and access to back deck. Finished basement has a huge family room, new carpet, bedroom with en suite full bathroom and walkout to back patio. Backyard set up for entertaining with a large deck, wood fence, concrete patio, firepit and amazing view of the woods. Master bedroom has plenty of space and access to private bath, complete with walk-in closet, double vanity and jetted tub. Don't miss out on this opportunity to own a great home! Quick close possible!
- Type:
- Single Family
- Sq.Ft.:
- 3,680
- Status:
- Active
- Beds:
- 4
- Lot size:
- 0.36 Acres
- Year built:
- 2006
- Baths:
- 5.00
- MLS#:
- 2483120
- Subdivision:
- Amber Lakes
ADDITIONAL INFORMATION
Welcome home! This stunning & immaculate 1.5 story home is awaiting its new owners! From the moment you step into this meticulously cared for, 1-owner home, you are bound to be impressed. The main level features a formal din rm which could easily be utilized as a 1st floor play area, craft space or home office, inviting living room with a cozy fireplace, and gigantic, gleaming kitchen comprised of a breakfast nook as well as a den/study with built-ins. This area also opens to the marvelous stamped patio & tranquil backyard. The laundry is also conveniently located on the 1st floor as well as a 1/2 bath. Not to be forgotten, however, is your incredible primary suite, sure to take all of your cares away after even the most stressful of days! Coffered ceilings adorn the space which is also flooded by natural light. Step into to the newly-remodeled spa-like bath featuring a double vanity, free-standing tub, & a shower that will knock your socks off (you have to see it)! The primary closet has space for days, so no need to swap clothes through the seasons. As you ascend the grand staircase, you will find 3 sizable bedrooms, each with ceiling fans and 2 also have walk-in closets. Downstairs is an entertainer's dream - humongous recreation room with handcrafted wet bar, this area is ripe for game watching, game playing, and making memories with friends and family! Your lower level is also home to a convenient half-bath and separate workout space that beckons you to get your sweat on! It's possible to add a 5th bedroom in the lower level too with additional configuration. Storage space abounds for seasonal decor, keepsakes, extra equipment, or anything you need (maybe a beverage cellar?)! Amber Lakes is a highly desired community within the coveted Liberty School District. Your new subdivision offers amenities including 2 pools, tennis courts, a playground & park. We hope you enjoy your visit and anticipate that you'll be prepared to start packing once your tour concludes!
$1,450,000
9825 NE 116th Street Kansas City, MO 64157
- Type:
- Single Family
- Sq.Ft.:
- 4,400
- Status:
- Active
- Beds:
- 5
- Lot size:
- 16.5 Acres
- Year built:
- 1996
- Baths:
- 4.00
- MLS#:
- 2480654
ADDITIONAL INFORMATION
Rare property with 16.5 acres and updated house all located within the city limits of Kansas City, MO and in the Liberty School District. This updated house features a master bedroom on the main level, 3 large bedrooms upstairs and a 5th bedroom on the lower level. The master bedroom and bath features a walk-in shower with a bench, double vanity, a free standing bath tub, linen closet and his and her walk-in closets. Also on the main level is the kitchen with stainless steel appliances, pantry, desk, breakfast bar with seating for 4 and plenty of room for a kitchen table. The mudroom/laundry is located right off the kitchen as well as a half bathroom. The living room is wide open and has plenty of built-in storage, a gas fireplace and beautiful backyard views. The downstairs features a bar area, pool table, large sitting area, the 5th bedroom (which is used as an office/exercise room), a full bathroom and lots of storage areas. This is where you walk out to the large in-ground 18x36 sport swimming pool, which is now open. It is 3 1/2 feet deep at each end and gradually slopes to 5 1/2 feet deep in the middle. There is also a gazebo that has a ceiling fan and once held a hot tub. Also on the property is a good size pond, dock, and enclosed garden. There is also a 30'x40' Morton building that has a concrete floor, garage door opener, work bench, storage shelves and plenty of room for all your equipment and motorized toys. Owner/Agent
- Type:
- Single Family
- Sq.Ft.:
- 1,560
- Status:
- Active
- Beds:
- 3
- Lot size:
- 0.21 Acres
- Year built:
- 2003
- Baths:
- 2.00
- MLS#:
- 2482579
- Subdivision:
- Hunters Glen
ADDITIONAL INFORMATION
A fantastic home with plenty of updates and amenities! The new paint, light fixtures, and recently painted deck give the interior a fresh and inviting feel. And having a fenced-in yard is perfect for families or pet owners. The recent upgrades to the HVAC (2018), water heater(2018) roof (2020), and added sump pump with a battery backup and radon mitigation (2023) system provide peace of mind. Plus, being close to a family-friendly park, walking trails, schools, and amenities like grocery stores, retail, and restaurants adds to the appeal. With convenient access to highways, the airport, and downtown, it's a great location for commuters as well. All appliances stay (washer and dryer currently hooked up do not stay but another set that was previously included when seller bought can stay).
- Type:
- Single Family
- Sq.Ft.:
- 3,100
- Status:
- Active
- Beds:
- 5
- Lot size:
- 0.26 Acres
- Year built:
- 2020
- Baths:
- 4.00
- MLS#:
- 2481509
- Subdivision:
- Woodneath Farms
ADDITIONAL INFORMATION
Welcome to your dream home! This stunning 5 bedroom, 4 bath, 2 Story is built with amazing upgrades! An open floor plan features built-ins around the fireplace, lots of beautiful shiplap, a large great room, beautiful kitchen, and a sitting room off the kitchen that can be used as hearth room, play room & much more. 1 bedroom on the main level with curved staircase going to 4 additional bedrooms upstairs, including the master suite oasis with a sitting area, coffee bar, huge bath & large closet attached to the laundry room. Schedule your viewing today!
 |
| The information displayed on this page is confidential, proprietary, and copyrighted information of Heartland Multiple Listing Service, Inc. (Heartland MLS). Copyright 2024, Heartland Multiple Listing Service, Inc. Heartland MLS and this broker do not make any warranty or representation concerning the timeliness or accuracy of the information displayed herein. In consideration for the receipt of the information on this page, the recipient agrees to use the information solely for the private non-commercial purpose of identifying a property in which the recipient has a good faith interest in acquiring. The properties displayed on this website may not be all of the properties in the Heartland MLS database compilation, or all of the properties listed with other brokers participating in the Heartland MLS IDX program. Detailed information about the properties displayed on this website includes the name of the listing company. Heartland MLS Terms of Use |
Kansas City Real Estate
The median home value in Kansas City, MO is $150,300. This is lower than the county median home value of $186,800. The national median home value is $219,700. The average price of homes sold in Kansas City, MO is $150,300. Approximately 46.78% of Kansas City homes are owned, compared to 39.9% rented, while 13.32% are vacant. Kansas City real estate listings include condos, townhomes, and single family homes for sale. Commercial properties are also available. If you see a property you’re interested in, contact a Kansas City real estate agent to arrange a tour today!
Kansas City, Missouri 64157 has a population of 476,974. Kansas City 64157 is less family-centric than the surrounding county with 27.58% of the households containing married families with children. The county average for households married with children is 34.1%.
The median household income in Kansas City, Missouri 64157 is $50,136. The median household income for the surrounding county is $65,675 compared to the national median of $57,652. The median age of people living in Kansas City 64157 is 35.2 years.
Kansas City Weather
The average high temperature in July is 89 degrees, with an average low temperature in January of 20.9 degrees. The average rainfall is approximately 41.5 inches per year, with 14.5 inches of snow per year.
