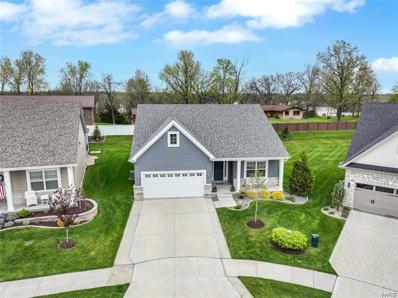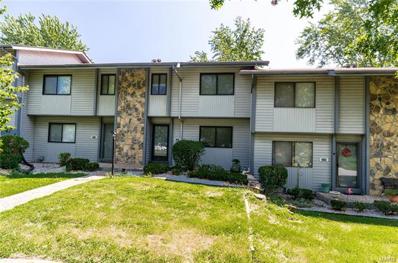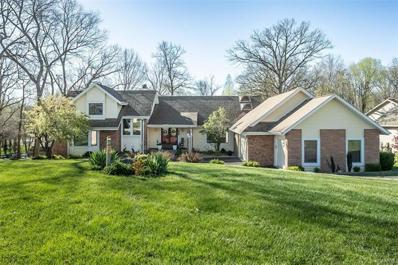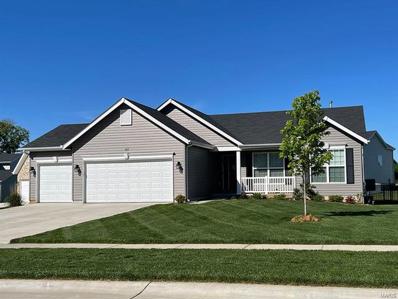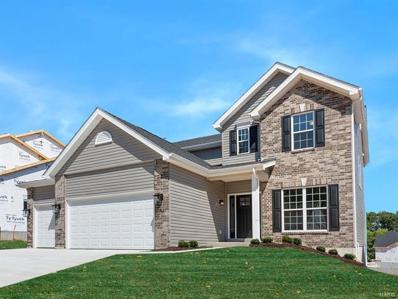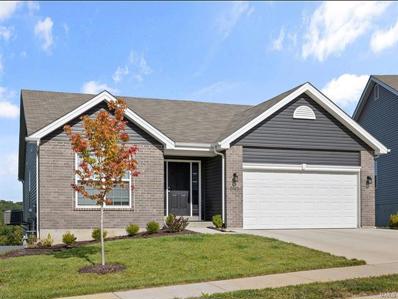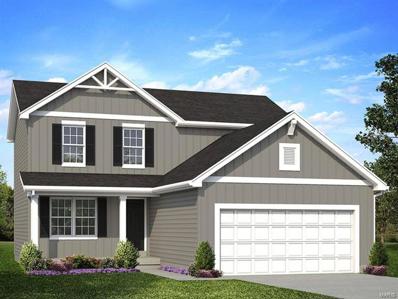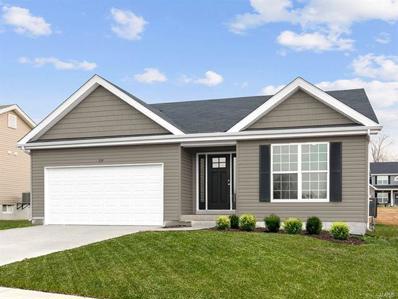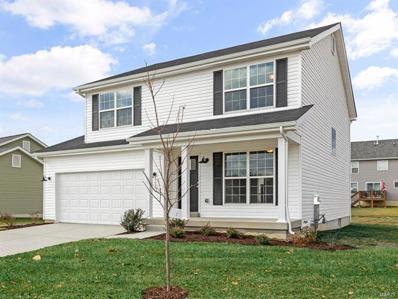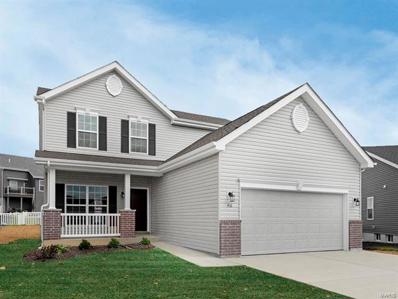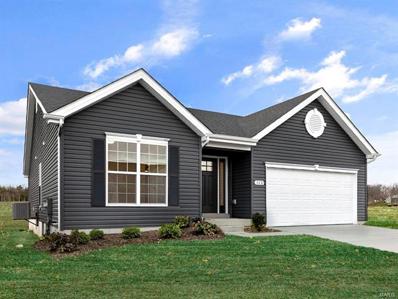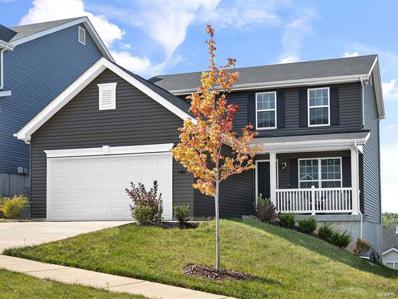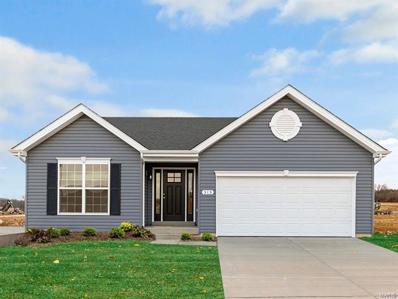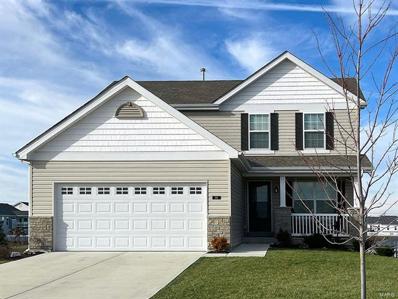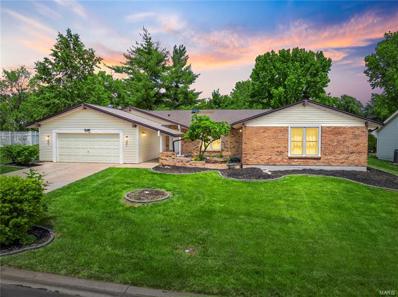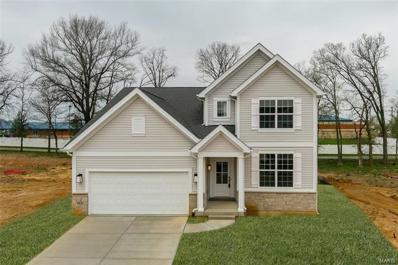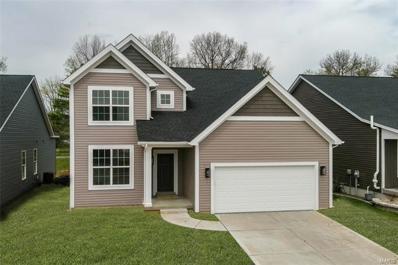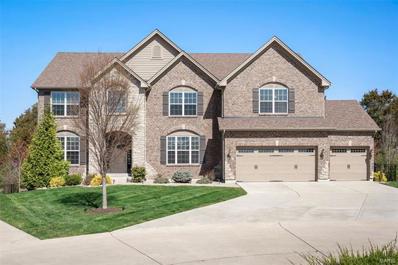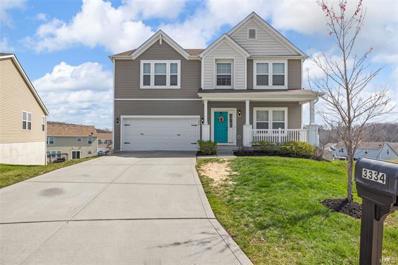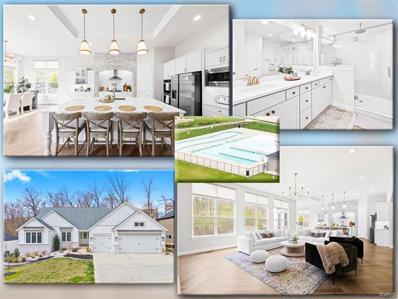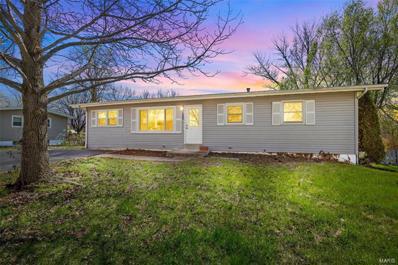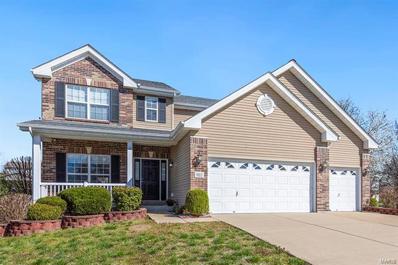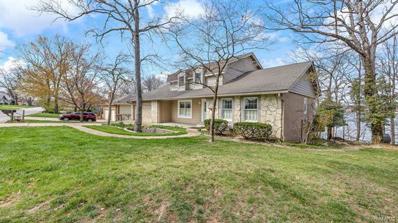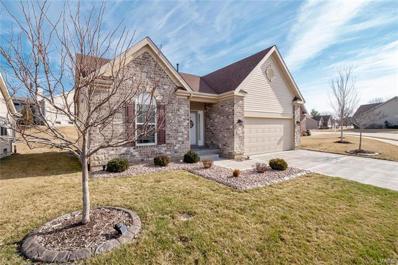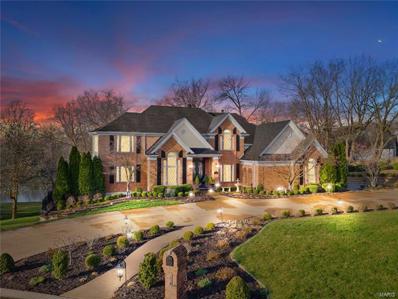Lake Saint Louis MO Homes for Sale
- Type:
- Single Family
- Sq.Ft.:
- 2,214
- Status:
- Active
- Beds:
- 3
- Lot size:
- 0.25 Acres
- Year built:
- 2020
- Baths:
- 3.00
- MLS#:
- 24020615
- Subdivision:
- West Ridge Farm #2
ADDITIONAL INFORMATION
PRICE REDUCED!!! Spectacular Detached Villa in Lake St Louis! Kemp Homes West Ridge Farm has drawn the kindest neighbors to create a community. At the curve of a cul de sac your new home has one of the largest lots completed with an oversized composite deck. The front porch is ready for Sweet Tea and rocking chairs. Upon entry you will embrace the Luxury Vinyl Plank floor that flows throughout the main level. Not an island, but a Continent of a centerpiece in the kitchen for your family and friends to gather around. Updated lighting fixtures make the crisp finishes on this home shine. The Master bedroom is equip with an ensuite bath and walk-in closet. Just off the fully drywalled garage your main floor laundry room is ready for folding! An additional 642 sqft of living space was recently added by Jeff Kelly Homes. Fresh carpet takes you to the basement great room and a massive 14x14 bedroom with ensuite! Duplicate listing 24012365
- Type:
- Condo
- Sq.Ft.:
- 2,128
- Status:
- Active
- Beds:
- 3
- Lot size:
- 0.01 Acres
- Year built:
- 1970
- Baths:
- 3.00
- MLS#:
- 24019553
- Subdivision:
- Mystic Village Condos
ADDITIONAL INFORMATION
Live your Lake Life in the Best of the Best! This large 3-bedroom townhome has been remodeled and updated with luxury vinyl plank flooring throughout. The gorgeous kitchen has a large sink, granite countertops, custom cabinets, stainless steel appliances. The refrigerator has an ice maker line. New dishwasher April 2024. The primary bedroom has a full En Suite with a Shower! New Water Heater in April 2024. Finished lower level for extra space to spread out! Check out the large private patio area that is fenced in for privacy. Extra guest parking is right out the back door too. Condo fee includes water, sewer, trash, ext. insurance, lawn and snow care, a condo pool on site. Plus you can enjoy all of the Lake Saint Louis Amenities, 2 lakes, pool, beaches, clubhouse, restaurant, sand volleyball, tennis courts, par 3 golf, pickleball, exercise facility, movies in the park, concerts on the lake. It's a Lifestyle!
- Type:
- Single Family
- Sq.Ft.:
- 5,648
- Status:
- Active
- Beds:
- 5
- Lot size:
- 0.44 Acres
- Year built:
- 1983
- Baths:
- 6.00
- MLS#:
- 24020463
- Subdivision:
- Lsl High Pt #1
ADDITIONAL INFORMATION
Lakeside living in a 1.5-stry on a cul-de-sac. Lvng Rm w/wall of windows, fireplace, hardwood floors & wet bar, slider to screened porch w/lake views. Kitchen w/ample counter space, Bertazzoni prof. stove & serving counter, Samsung Bespoke Fridge & microwave/convection. Breakfast rm opens to tiered deck. Dining rm adds sophistication. Main level designed for functionality, breezeway w/built-in planning desk, leads to laundry rm, half bath,3 cr garage will fit a boat. Ownr's suite is an oasis w/sitting area, fireplace, French drs to the porch & ensuite bath w/double sinks, sep. tub & shower, water rm & wlk-in closet w/custom shelving. Upper level w/two lrg bdrms &hall bath. Lower Level is the entertainment hub w/rec area,wet bar,fridge,fireplace & wall-to-wall windows. Two more bdrms w/full baths(one currently used as a library). Landscaped yard w/terraced steps, lighting & firepit. Take advantage of Lake St. Louis amenities, including clubhouse, tennis, pickleball courts & golf course
- Type:
- Other
- Sq.Ft.:
- n/a
- Status:
- Active
- Beds:
- 3
- Baths:
- 2.00
- MLS#:
- 24019768
- Subdivision:
- Hawk Ridge Estates
ADDITIONAL INFORMATION
Brand new McBride Homes Hickory 3BR, 2BA ranch, move in ready ready this summer! THREE CAR GARAGE! Open floor plan with wood laminate flooring and vaulted ceilings in the main living areas, and 6ft windows. Open kitchen layout with flush countertop breakfast bar open to dining area, white quartz countertops, level 4 painted white 42 inch tall kitchen cabinetry, stainless steel GE appliances, and corner walk-in pantry. Ceiling fan in great room, and pre wires for ceiling fans in all bedrooms. Master suite features a large walk-in closet and private master bath with adult height double vanity, large tub with window, walk-in shower, and linen closet. Open spindled railing at stairway to lower level. White two panel decorative interior doors, main floor laundry, black lighting and plumbing fixtures, and ¾ bath rough in at lower level. The Hawk Ridge Estates community offers 29 beautiful luxury homesites all with a three car garage. McBride’s 10 year builders warranty! Similar Photos Shown
- Type:
- Other
- Sq.Ft.:
- n/a
- Status:
- Active
- Beds:
- 4
- Baths:
- 3.00
- MLS#:
- 24019754
- Subdivision:
- Hawk Ridge Estates
ADDITIONAL INFORMATION
This McBride Homes’ Nottingham two story 4BR 2.5BA home will be move in ready this summer. Walkout homesite! THREE CAR GARAGE! Beautiful kitchen features square center island with breakfast bar, painted white 42” wall cabinets, quartz countertops, walk in pantry, and stainless steel GE appliances. Spacious great room with window wall, plus formal dining room and living room. This is your dream home! Upgraded wood laminate flooring and 6ft windows throughout main floor. Master suite features walk-in closet, plus master bath with separate shower, large tub with window, black plumbing fixtures, and double vanity. Three secondary beds, full hall bath, loft, and laundry room on second level. Upgraded black lighting fixtures, ¾ bath rough in at basement, and more! McBride Homes' 10 year builders warranty and incredible customer service! Community offers 29 beautiful luxury homesites. All homes at Hawk Ridge Estates will include a three car garage! Similar photos shown
- Type:
- Other
- Sq.Ft.:
- n/a
- Status:
- Active
- Beds:
- 3
- Baths:
- 2.00
- MLS#:
- 24019455
- Subdivision:
- Creek Stone
ADDITIONAL INFORMATION
McBride Homes new construction Aspen II Ranch model, 3 beds 2 baths and ready in spring! Open floorplan with vaulted ceilings, 6ft windows, and beautiful wood laminate flooring throughout main living areas. Great room features large window for abundance of natural light. Kitchen offers large island with flush countertop for breakfast bar, level 4 painted white 42in tall cabinets, stainless steel GE appliances, and a large walk in pantry. Covered future back patio area with sliding glass doors off dining area and ceiling fan prewire. The master suite features large window, dual closets including one large walk in closet, and the private master bath features an adult height double sink vanity and walk-in shower. Ceiling fan in family room and pre wires for ceiling fans in bedrooms and future patio area. Main floor laundry, ¾ bath rough in at lower level, white six panel doors, and more! McBride Homes’ 10 year builders warranty and incredible customer service! Similar photos shown.
- Type:
- Other
- Sq.Ft.:
- n/a
- Status:
- Active
- Beds:
- 3
- Baths:
- 3.00
- MLS#:
- 24019520
- Subdivision:
- Creek Stone
ADDITIONAL INFORMATION
McBride Homes' new construction Berwick model. Move in ready this spring! 3-bed, 2.5-bath home showcases an open floorplan with 6ft windows and wood laminate flooring on main level, creating a bright and welcoming ambiance. Open family room with large windows and ceiling fan invite comfortable living. Kitchen features white painted 42” cabinets, quartz countertops, and center island with breakfast bar. The breakfast room's sliding glass door leads to backyard, offering a seamless indoor-outdoor transition. Master suite boasts a walk-in closet and master bathroom with double vanity featuring wave bowl sinks, a walk-in shower, and LVP flooring. Two add’l beds, hall bath, and second-floor laundry. Walkout homesite backing to common ground provides a serene retreat. Exterior features gray siding with black shutters. McBride Homes' 10-year builders warranty and customer service ensure peace of mind. Similar photos offer a glimpse of the incredible home that awaits.
- Type:
- Other
- Sq.Ft.:
- n/a
- Status:
- Active
- Beds:
- 3
- Baths:
- 2.00
- MLS#:
- 24019488
- Subdivision:
- Creek Stone
ADDITIONAL INFORMATION
This brand new McBride Homes Aspen ranch home has 3 bedrooms, 2 baths and will be ready in spring! Walkout homesite! This home is great for entertaining! You’ll love the open floorplan with vaulted ceilings and wood laminate flooring in main living areas. Spacious great room with ceiling fan that flows into the kitchen and breakfast room. The kitchen features level 4 painted white 42 inch tall kitchen cabinetry, peninsula with flush breakfast bar for additional seating, and stainless steel GE appliances. Large breakfast room with sliding glass door to backyard. The master suite features a walk in closet, and private master bath features an adult height vanity with double sinks and 5Ft walk-in shower. Two additional bedrooms and full bath. 6ft windows, ceiling fan prewires, first floor laundry, and white six panel doors throughout. Lower level features ¾ bath rough in. McBride Homes’ 10 year builders warranty and incredible customer service! Similar photos shown.
- Type:
- Other
- Sq.Ft.:
- n/a
- Status:
- Active
- Beds:
- 4
- Baths:
- 3.00
- MLS#:
- 24019462
- Subdivision:
- Creek Stone
ADDITIONAL INFORMATION
This brand new McBride Homes Sterling 4BR 2.5BA home will be ready early summer! Kitchen features peninsula with breakfast bar, painted white 42” tall wall cabinets, pantry, and stainless steel GE appliances. Wood laminate flooring throughout main living areas including separate family room and front living room. Half wall to second level with stained stair cap. The master suite features a walk-in closet and a large walk in shower, plus adult height vanity with double sinks. Three additional spacious bedrooms, two include walk in closets! Laundry on main level, and the lower level includes a ¾ bath rough-in for future finish. Upgraded lighting, plumbing fixtures, ceiling fan prewires, 6ft windows, and much more! Creek Stone is a single family home subdivision with 40 lots, situated right off Duello Road near Hwy 40 and Highway N. Enjoy peace of mind with McBride Homes’ 10 year builders warranty and incredible customer service! Similar photos shown.
- Type:
- Other
- Sq.Ft.:
- n/a
- Status:
- Active
- Beds:
- 3
- Baths:
- 3.00
- MLS#:
- 24019392
- Subdivision:
- Creek Stone
ADDITIONAL INFORMATION
McBride Homes' new construction Berwick model. Move in ready this spring! Walkout homesite. 3-bed, 2.5-bath home showcases an open floorplan with 6ft windows and wood laminate flooring on main level, creating a bright and welcoming ambiance. Open family room with large windows and ceiling fan invite comfortable living. Kitchen features white painted 42” cabinets, quartz countertops, and center island with breakfast bar. The breakfast room's sliding glass door leads to backyard, offering a seamless indoor-outdoor transition. Master suite boasts a walk-in closet and master bathroom with adult height double vanity featuring wave bowl sinks, a walk-in shower, and LVP flooring. Two add’l beds, hall bath, and second-floor laundry. Basement ¾ bath rough in for future finish. Exterior features gray siding, brick accents, and black shutters. McBride Homes' 10-year builders warranty and customer service ensure peace of mind. Similar photos offer a glimpse of the incredible home that awaits.
- Type:
- Other
- Sq.Ft.:
- n/a
- Status:
- Active
- Beds:
- 3
- Baths:
- 2.00
- MLS#:
- 24019390
- Subdivision:
- Creek Stone
ADDITIONAL INFORMATION
McBride Homes' new construction in Lake St. Louis' Creek Stone neighborhood. The Aspen II ranch model offers 3 beds, 2 baths, and will be move in ready this spring. Walkout homesite backing to common ground! Enjoy the bright, open living spaces with 6’ windows and wood laminate flooring. Kitchen features dark 42” kitchen cabinetry, island with breakfast bar, stainless steel GE appliances and walk-in pantry. Separate dining area with sliding glass doors leading to covered area for future deck. Various recessed can lighting in kitchen and great room, along with a great room ceiling fan and large window. Master suite features a walk-in closet, master bath double vanity and walk-in shower. Two add’l beds and hall bath. Main-level laundry. Brushed nickel lighting fixtures and plumbing fixtures. The exterior showcases dark gray siding and black shutters, creating a timeless aesthetic. McBride Homes' 10-year builders warranty and customer service ensures peace of mind. Similar photos shown.
- Type:
- Other
- Sq.Ft.:
- n/a
- Status:
- Active
- Beds:
- 3
- Baths:
- 3.00
- MLS#:
- 24019377
- Subdivision:
- Creek Stone
ADDITIONAL INFORMATION
McBride Homes' new construction Berwick model in the Creek Stone neighborhood in Lake St. Louis. Move in ready this spring. This 3-bed, 2.5 bath home boasts an open floorplan flooded with natural light through 6ft windows on the main level, plus wood laminate flooring throughout. Large family room creating the perfect entertaining space. Kitchen features 42” dark cabinetry, quartz countertops, center island with breakfast bar, and stainless steel GE appliances. Sliding glass doors in the breakfast room lead to a back concrete patio, seamlessly blending indoor and outdoor living. The master suite upstairs offers sophistication with an adult-height double vanity, walk in shower, and LVP flooring. Convenient second-floor laundry. Walkout basement featuring a ¾ bath rough-in invites future expansion. The exterior showcases a modern aesthetic with dark gray siding and black shutters. McBride Homes’ 10 year builders warranty & incredible customer service! Similar Photos Shown
- Type:
- Other
- Sq.Ft.:
- n/a
- Status:
- Active
- Beds:
- 3
- Baths:
- 2.00
- MLS#:
- 24019432
- Subdivision:
- Creek Stone
ADDITIONAL INFORMATION
Brand new McBride Homes Aspen ranch home, 3 bedrooms, 2 bathrooms and move in ready in spring! Walkout homesite! Open floorplan with vaulted ceilings and wood laminate flooring in main living areas. Spacious great room with ceiling fan that flows into the kitchen and breakfast room. Level 4 painted white 42 inch tall kitchen cabinetry, peninsula with flush breakfast bar for add'l seating, and stainless steel GE appliances. Large breakfast room with sliding glass door to backyard. Walk in master closet, and private master bath features an adult height vanity with double sinks and 5Ft walk-in shower. Two add'l bedrooms and full bath. 6ft windows, ceiling fan prewires, first floor laundry, and white six panel doors throughout. Lower level features ¾ bath rough in. Creek Stone is a single family home subdivision with 40 lots, situated right off Duello Road near Hwy 40 and Highway N. McBride Homes’ 10 year builders warranty and incredible customer service! Similar home photos shown.
- Type:
- Other
- Sq.Ft.:
- n/a
- Status:
- Active
- Beds:
- 3
- Baths:
- 3.00
- MLS#:
- 24019409
- Subdivision:
- Creek Stone
ADDITIONAL INFORMATION
Brand new McBride Homes Berwick two story with 3BR, 2.5BA, and ready in spring! Spacious family room and separate expansive kitchen layout with large dining area. Beautiful wood laminate flooring and 6ft windows throughout the main level. Kitchen features stainless steel GE appliances, quartz countertops, level 4 painted white 42” tall cabinetry and a large center island with extended breakfast bar. Large breakfast room with sliding glass door to backyard. Spacious family room features ceiling fan and two large windows. Main floor also features powder room and two coat closets. Upstairs features master suite with walk in closet, plus private bath with double sinks, 5ft walk-in shower, linen closet, and large window. Two add'l beds and full bath upstairs, plus second floor laundry. ¾ bath rough in at basement, ceiling fan prewires, white six panel doors with black hardware, and much more! McBride Homes’ 10 year builders warranty and incredible customer service! Similar photos shown.
Open House:
Saturday, 5/11 5:00-7:00PM
- Type:
- Single Family
- Sq.Ft.:
- n/a
- Status:
- Active
- Beds:
- 5
- Lot size:
- 0.29 Acres
- Year built:
- 1973
- Baths:
- 4.00
- MLS#:
- 24016431
- Subdivision:
- Lsl
ADDITIONAL INFORMATION
Step inside the serene spaciousness of this grand sprawling ranch in sought after LSL community with over 4,000 sqft of living space and LAKE RIGHTS! The open floor plan seamlessly blends living and entertaining. Luxuriate in the warmth of the gleaming wood floors that guide you through a home designed for elegance and comfort.Whip up culinary delights in your gourmet kitchen, boasting large sleek island and granite counter tops along with custom cabinets and high end stainless steel appliances. The Dining area is inviting with cozy gas fireplace and plenty of natural light. Retreat to one of the five cozy bedrooms or music room or explore the expansive finished lower level. Outside brings large level lot with deck for relaxing after a long day at the lake. Hurry this dream home will not last!
$624,900
224 Randlin Drive O'Fallon, MO 63367
- Type:
- Single Family
- Sq.Ft.:
- n/a
- Status:
- Active
- Beds:
- 4
- Baths:
- 4.00
- MLS#:
- 24019590
- Subdivision:
- Sommerlin
ADDITIONAL INFORMATION
**Immediate Occupancy** The Madison 1-1/2 Story 2,369 s.f. Spacious Dining Room off the Foyer. This home has a wonderful open flow with Kitchen, Breakfast Rm and Great Room. The Owner’s Bedroom Suite on the first floor includes a large walk-in closet. Guest Bedroom and Bath could be built on the first floor in lieu of the Dining Room. The 2nd Floor includes 2 Bedrooms, Loft and Hall Bath. This home also includes a 4th bedroom and bath on the upper level. 11' ceilings in Breakfast and Family room, 9' Ceilings on 1st floor.
$552,218
216 Randlin Drive O'Fallon, MO 63367
- Type:
- Single Family
- Sq.Ft.:
- 2,671
- Status:
- Active
- Beds:
- 4
- Baths:
- 3.00
- MLS#:
- 24019479
- Subdivision:
- Sommerlin
ADDITIONAL INFORMATION
**Immediate Occupancy** The Adams 2 Story, 2,671 sq. ft. has a wonderful open flow with Kitchen, Breakfast and Great Room. Fireplace with marble surround in the Great Room, 9' Ceilings on the 1st floor, Butler's Pantry. The upstairs boasts 4 bedrooms, which include the Owner’s Bedroom Suite with 2 large walk-in closets. Option to finish the basement.
- Type:
- Single Family
- Sq.Ft.:
- 5,152
- Status:
- Active
- Beds:
- 5
- Lot size:
- 0.39 Acres
- Year built:
- 2017
- Baths:
- 5.00
- MLS#:
- 24006482
- Subdivision:
- Wyndemere Estates #3
ADDITIONAL INFORMATION
Why build when you can have a 7-year new home? All the extras are already in the price. This home shows like a display. Open floor plan, board n batten, shiplap with custom bookcases, engineered wood floors add a great amount of detail. Meticulously maintained. The kitchen is loaded with storage, decorative cabinets, walk in pantry, large center island, butlers' space for all your cooking and entertaining needs. Mudroom/laundry just of kitchen and easy access to garage. Luxury primary suite. Additional loft space that could be used as tv room, game room or even an office. Divided floor plan, primary suite is on opposite side of the secondary bedrooms with adjoined bath. Hall community bath. Lower level includes the 5th bedroom with egress window. Family room space and a full bath. Looking to hide out and play pool or ping pong, basement has room for all your entertaining needs. Professionally landscaped park like setting in back yard to enjoy privacy in your hot tub.
- Type:
- Single Family
- Sq.Ft.:
- 3,320
- Status:
- Active
- Beds:
- 5
- Lot size:
- 0.3 Acres
- Year built:
- 2016
- Baths:
- 4.00
- MLS#:
- 24016159
- Subdivision:
- Preston Woods
ADDITIONAL INFORMATION
BEAUTIFUL PRESTON WOODS 2-STORY SITUATED ON A CUL-DE-SAC in the heart of such a fantastic neighborhood. WELCOME HOME upon entering, 9FT Ceilings, Laminate Floors, beautiful kitchen with a center island and walk in pantry. This home has been completely updated. An open floor plan perfect for entertaining during all occasions, the natural light in this home is incredible. Step out onto the deck to enjoy a beautiful sunset, the view from the deck will not disappoint! As you head upstairs you will find a newly added office, large master suite with a HUGE walk-in closet, 3 additional bedrooms & renovated bathrooms. The basement is beautifully finished with an additional bedroom & bathroom. Walkout of the basement into a large yard with tons of potential. Don’t miss this one!
- Type:
- Single Family
- Sq.Ft.:
- 5,848
- Status:
- Active
- Beds:
- 3
- Lot size:
- 0.3 Acres
- Year built:
- 2021
- Baths:
- 4.00
- MLS#:
- 24015114
- Subdivision:
- Vlgs At Shady Creek #6
ADDITIONAL INFORMATION
Huge Price Drop! Beautiful, custom home w/tons of luxurious upgrades & additions. Featuring Herringbone flooring, Arched Entryways & 11ft Ceilings throughout, a Grand Kitchen that boasts Calacatta Gold Quartz Counter-tops & backsplash, a 9ft center island, cabinets w/crown, an 11ft Chefs-Kitchen Stone Archway, gas cook-top, SS appliances, ship-lap tray ceilings & gorgeous Champagne Bronze fixtures. You will love the elegant & spacious living area, sep. office & dining, fireplace & the 8ft windows across the board bringing in tons of natural lighting. The Master Ste features an enlarged shower w/82in Marble & seamless glass surround & adtl bedrooms are very spacious w/walk-in closets & one w/it's own full bath. The LL has multiple Egress windows & tons of space for finishing & the 3 Car garage is insulated, w/a full 6ft extension & a 220. Home Backs to trees & amenities inc. pool, ponds, playground, trails, etc. all in a great area & school district! 3.375% Financing Available for Vets!
- Type:
- Single Family
- Sq.Ft.:
- 2,252
- Status:
- Active
- Beds:
- 3
- Lot size:
- 0.29 Acres
- Year built:
- 1959
- Baths:
- 2.00
- MLS#:
- 24014566
- Subdivision:
- Fieldcrest
ADDITIONAL INFORMATION
Back on market at no fault of seller. Beautiful, well maintained home in unincorporated Lake St Louis. You won't want to miss this 3 bedroom, 1.5 bath home in desirable Wentzville School District! Large great room with vaulted ceilings, kitchen with some stainless steel appliances, separate dining room, and hardwood floors. HUGE fenced backyard with brand new deck, perfect for relaxing and watching the kids and/or pets play! Unfinished basement with 1/2 bath, large storage area with workbench, and separate laundry area just waiting for your personal touch. Schedule an appointment to see this gem today. It won't last long!
- Type:
- Single Family
- Sq.Ft.:
- 4,092
- Status:
- Active
- Beds:
- 4
- Lot size:
- 0.22 Acres
- Year built:
- 2009
- Baths:
- 4.00
- MLS#:
- 24014295
- Subdivision:
- Wyndgate Village
ADDITIONAL INFORMATION
Stunning 2-Sty home located in Wyndgate Village! 4 Beds, 4 Baths & 4,000+ sqft with finished LL! Entry Foyer with gleaming wood floors into Living & Dining Rooms. Family Room with gas FP & a wall of windows, offering an abundance of natural light. Kitchen boasts wood floors, 42" cabinetry, tile backsplash, desk, walk-in pantry, dining area, bay window & SS appliances - new stove (2024), new dishwasher & microwave (2023). 2nd Floor features vaulted Master Ste with double doors, walk-in closet & luxury Bath with dual vanities, corner tub, separate shower & linen closet. Finished Lower Level includes Rec Room, kitchen area, bar & theatre area (wired for projector & shelving for accessories). Highlights: 3 car garage that is fully drywalled & cabinetry, new carpet (2023) & freshly painted throughout (2024). Relax on the composite back deck & enjoy the fenced backyard! Subdivision amenities: pool, clubhouse, basketball court, pavilion & walking paths!
- Type:
- Single Family
- Sq.Ft.:
- 3,628
- Status:
- Active
- Beds:
- 4
- Lot size:
- 0.32 Acres
- Year built:
- 1979
- Baths:
- 4.00
- MLS#:
- 24016840
- Subdivision:
- Fox Trail
ADDITIONAL INFORMATION
JUST IN TIME FOR BOATING SEASON & PRICED FOR YOU TO MAKE IT YOUR OWN & SELLER OFFERING A 2-1 INTEREST RATE BUY DOWN INCENTIVE! Beautiful, spacious waterfront with 180 DEGREE VIEWS FROM ALMOST EVERY WINDOW! The eagles & sunsets are fantastic! 3600 sq ft of total living space this 1.5 story walkout with 4 bedrooms & 4 baths & boasting a simply fabulous vaulted great room with spectacular fireplace that opens to the screened in porch overlooking the water. Phenomenal hickory flooring & custom maple cabinetry in BIG kitchen with solid surface countertops & main floor laundry, office & separate dining. Private main floor primary suite has mind blowing views from wall of windows & walk in. Upper lvl has 3 generously sized bedrooms & hall bath. Lwr lvl features family room with fireplace, recreation area, full bath & workshop area with private entrance. Basement walks out to covered deck & patio & features indoor spa room & still has big storage area. 2 year old roof & impeccably maintained.
- Type:
- Condo
- Sq.Ft.:
- 2,744
- Status:
- Active
- Beds:
- 3
- Lot size:
- 0.15 Acres
- Year built:
- 2018
- Baths:
- 3.00
- MLS#:
- 24015482
- Subdivision:
- Villas At Ridgepointe
ADDITIONAL INFORMATION
Welcome to your dream villa in Lake St. Louis! This meticulously cared for home offers 2 bedrooms and 2 full baths on the main floor, including a spacious master suite, providing a tranquil retreat. Step inside to find a warm living area with plantation shutters and convenient main floor laundry. The chef's kitchen features a large island, walk in pantry, eat in kitchen while the adjacent three-season room offers additional living space to relax and unwind. Downstairs discover an additional bedroom, full bath, and versatile rec room as well as an additional room that could be used as a sleeping area, exercise room or a home office. Outside, enjoy a private patio and landscaping maintained by the HOA and a 2-car garage. Convenient location with easy highway access and amenities like golf course, shopping, and restaurants. With HOA amenities including clubhouse, tennis courts and swimming pool, this villa is the epitome of luxury living.
$1,700,000
14 Regency Circle Lake St Louis, MO 63367
- Type:
- Single Family
- Sq.Ft.:
- 6,268
- Status:
- Active
- Beds:
- 5
- Lot size:
- 0.84 Acres
- Year built:
- 1994
- Baths:
- 5.00
- MLS#:
- 24013891
- Subdivision:
- Easternshores Estate
ADDITIONAL INFORMATION
Welcome to waterfront living at its finest! This exquisite home in Eastern Shores offers breathtaking lake views and a private oasis with a pool. Once you step inside, you will discover attention to detail at every turn! The owner's suite is conveniently located on the main level, providing easy access and privacy. Upstairs, you will find three additional bedrooms, perfect for family or guests. The lower level of this home is an entertainer's dream, featuring ample entertainment space, a guest suite for overnight visitors, and a spa-like four-season room where you can unwind and enjoy panoramic views of the lake. Outside, relax by the pool or take a stroll down to the water's edge and hop in your boat for a day on the lake! Grab this opportunity to own a waterfront gem with luxurious amenities and stunning views. Schedule your showing today!

Listings courtesy of MARIS MLS as distributed by MLS GRID, based on information submitted to the MLS GRID as of {{last updated}}.. All data is obtained from various sources and may not have been verified by broker or MLS GRID. Supplied Open House Information is subject to change without notice. All information should be independently reviewed and verified for accuracy. Properties may or may not be listed by the office/agent presenting the information. The Digital Millennium Copyright Act of 1998, 17 U.S.C. § 512 (the “DMCA”) provides recourse for copyright owners who believe that material appearing on the Internet infringes their rights under U.S. copyright law. If you believe in good faith that any content or material made available in connection with our website or services infringes your copyright, you (or your agent) may send us a notice requesting that the content or material be removed, or access to it blocked. Notices must be sent in writing by email to DMCAnotice@MLSGrid.com. The DMCA requires that your notice of alleged copyright infringement include the following information: (1) description of the copyrighted work that is the subject of claimed infringement; (2) description of the alleged infringing content and information sufficient to permit us to locate the content; (3) contact information for you, including your address, telephone number and email address; (4) a statement by you that you have a good faith belief that the content in the manner complained of is not authorized by the copyright owner, or its agent, or by the operation of any law; (5) a statement by you, signed under penalty of perjury, that the information in the notification is accurate and that you have the authority to enforce the copyrights that are claimed to be infringed; and (6) a physical or electronic signature of the copyright owner or a person authorized to act on the copyright owner’s behalf. Failure to include all of the above information may result in the delay of the processing of your complaint.
Lake Saint Louis Real Estate
The median home value in Lake Saint Louis, MO is $259,900. This is higher than the county median home value of $238,800. The national median home value is $219,700. The average price of homes sold in Lake Saint Louis, MO is $259,900. Approximately 73.01% of Lake Saint Louis homes are owned, compared to 20.89% rented, while 6.11% are vacant. Lake Saint Louis real estate listings include condos, townhomes, and single family homes for sale. Commercial properties are also available. If you see a property you’re interested in, contact a Lake Saint Louis real estate agent to arrange a tour today!
Lake Saint Louis 63367 is more family-centric than the surrounding county with 39.72% of the households containing married families with children. The county average for households married with children is 36.63%.
Lake Saint Louis Weather
