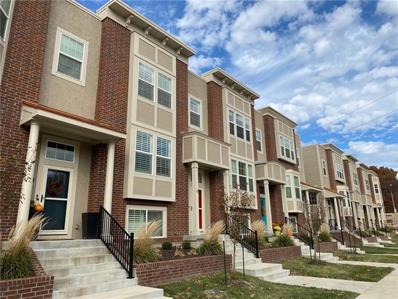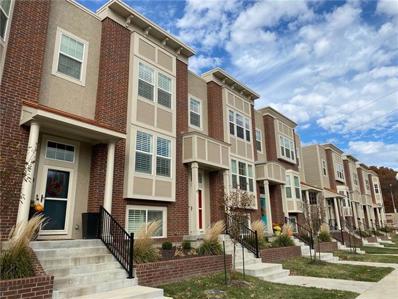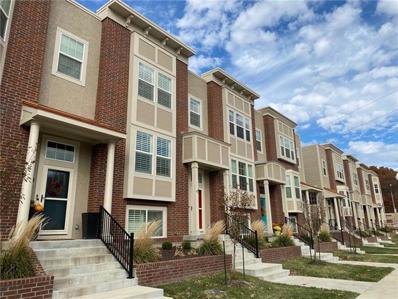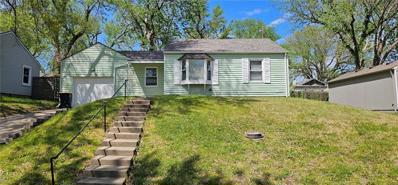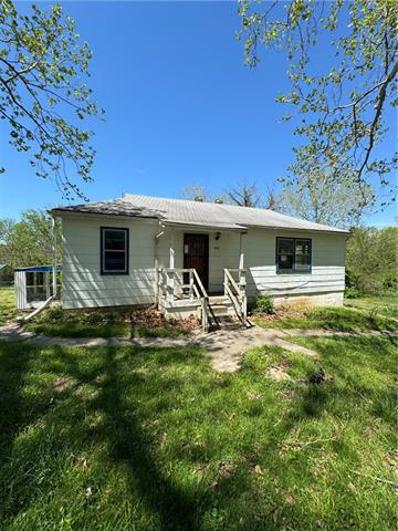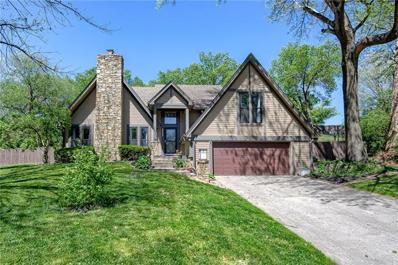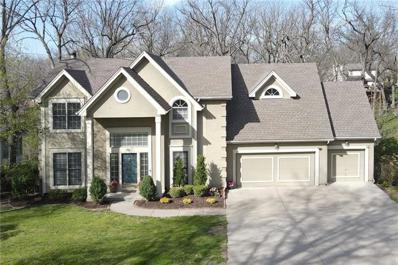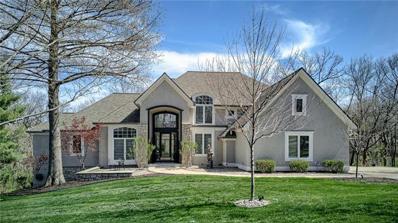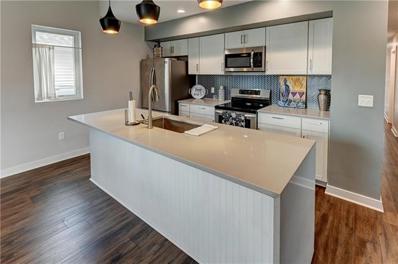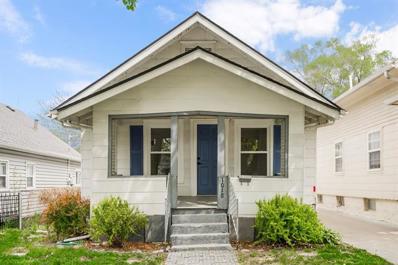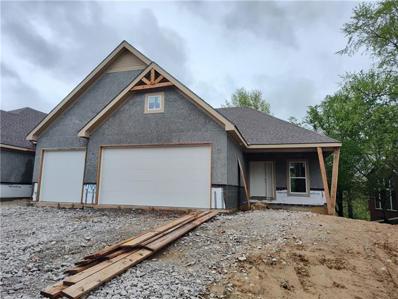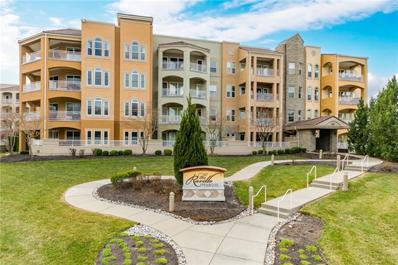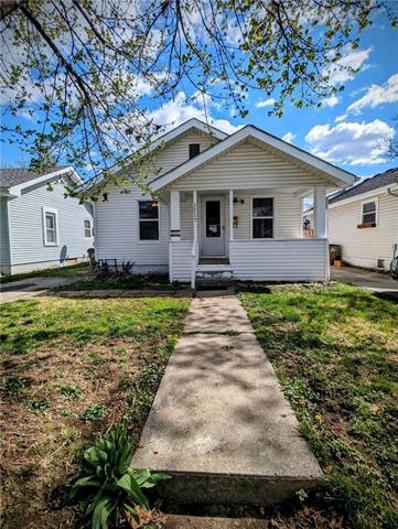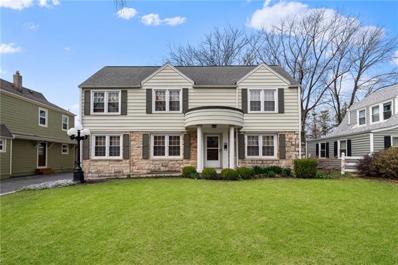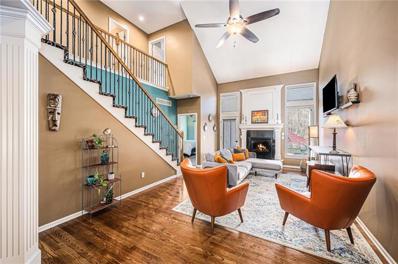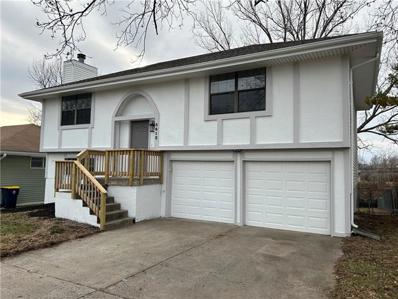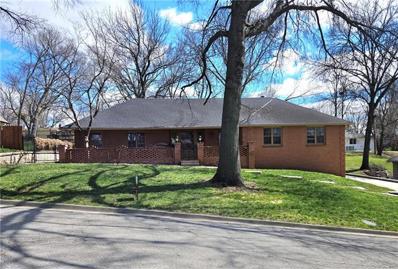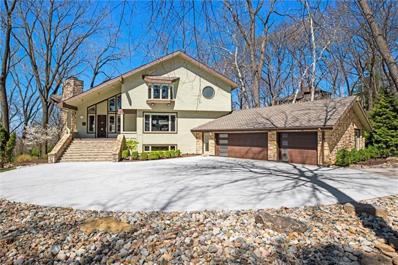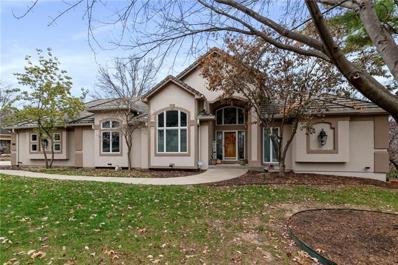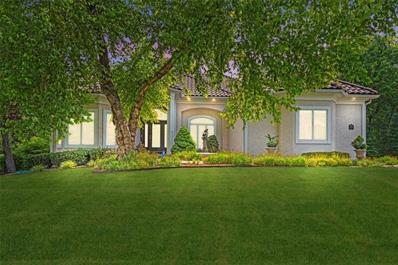Kansas City MO Homes for Sale
- Type:
- Townhouse
- Sq.Ft.:
- 2,000
- Status:
- NEW LISTING
- Beds:
- 3
- Lot size:
- 0.03 Acres
- Year built:
- 2023
- Baths:
- 4.00
- MLS#:
- 2484896
- Subdivision:
- Northgate Village
ADDITIONAL INFORMATION
Certain features in photos may be upgrades and have an added cost. This spacious Chouteau plan by Aspen Homes is full of light. Main level features hardwood floors, living room, home office, open kitchen with island and granite counters. Private deck, 2 master suites, all bedrooms have private baths. These maintenance-provided rowhomes offer a lock and leave lifestyle just minutes from vibrant downtown NKC and Power and Light. Quick access to KCI, major highways and downtown KC. Building HOA is $265/month. . **Taxes, room sizes & sq ft are estimated**
- Type:
- Townhouse
- Sq.Ft.:
- 2,000
- Status:
- NEW LISTING
- Beds:
- 3
- Lot size:
- 0.03 Acres
- Year built:
- 2023
- Baths:
- 4.00
- MLS#:
- 2484892
- Subdivision:
- Northgate Village
ADDITIONAL INFORMATION
Slated completion is October 2024. Simulated photos! Under Construction! This spacious Quebec plan by Aspen Homes is full of light. main level features hardwood floors, living room, open kitchen with island and granite counters. Private deck, 2 master suites, all bedrooms have private baths. These maintenance-provided rowhomes offer a lock and leave lifestyle just minutes from vibrant downtown NKC and Power and Light. Quick access to KCI, major highways and downtown KC. Building HOA is $265/month.
- Type:
- Townhouse
- Sq.Ft.:
- 2,000
- Status:
- NEW LISTING
- Beds:
- 3
- Lot size:
- 0.03 Acres
- Year built:
- 2024
- Baths:
- 4.00
- MLS#:
- 2484888
- Subdivision:
- Northgate Village
ADDITIONAL INFORMATION
Certain features in photos may be upgrades and have an added cost. Photos are simulated. Home at foundation stage. This spacious Chouteau plan by Aspen Homes is full of light. Main level features hardwood floors, living room, home office, open kitchen with island and granite counters. Private deck, 2 master suites, all bedrooms have private baths. These maintenance-provided rowhomes offer a lock and leave lifestyle just minutes from vibrant downtown NKC and Power and Light. Quick access to KCI, major highways and downtown KC. Building HOA is $240/month. General HOA is $480/year. **Taxes, room sizes & sq ft are estimated** Private Remarks - Showing Agt Info: Slated for completion October 24'
- Type:
- Single Family
- Sq.Ft.:
- 704
- Status:
- Active
- Beds:
- 3
- Lot size:
- 0.18 Acres
- Year built:
- 1952
- Baths:
- 1.00
- MLS#:
- 2483738
- Subdivision:
- Crestview
ADDITIONAL INFORMATION
Welcome to this charming newly updated ranch-style home nestled in a peaceful neighborhood! This cozy abode boasts three spacious bedrooms, providing ample space for relaxation and rest. The bright and airy living areas offer a comfortable retreat, perfect for unwinding after a long day. The heart of the home is the well-appointed kitchen and the inviting dining area, ideal for gathering with loved ones and sharing meals. Step outside to discover a private backyard oasis, where lush greenery and a serene atmosphere await. Whether you're hosting weekend barbecues or simply enjoying a quiet morning coffee, this outdoor space is sure to delight. Conveniently situated, this home features a single-car garage, providing both shelter for your vehicle and additional storage space. Plus, with easy access to nearby amenities and highways, you'll enjoy the perfect balance of tranquility and convenience. Don't miss your chance to make this delightful residence your own – schedule a showing today and experience the charm of ranch-style living firsthand!
- Type:
- Single Family
- Sq.Ft.:
- 1,160
- Status:
- Active
- Beds:
- 3
- Lot size:
- 0.27 Acres
- Year built:
- 1924
- Baths:
- 2.00
- MLS#:
- 2484085
- Subdivision:
- Sunset Hills
ADDITIONAL INFORMATION
Selling As-Is. Fixer Upper!! Investors or home owners that are remodel savvy get on over here! Sought after area in NKC. Detached 2 car garage and a separate outbuilding with man cave workbench. Extra sq footage in the basement with nonconforming bedrooms.
- Type:
- Single Family
- Sq.Ft.:
- 2,866
- Status:
- Active
- Beds:
- 4
- Lot size:
- 0.38 Acres
- Year built:
- 1980
- Baths:
- 3.00
- MLS#:
- 2483770
- Subdivision:
- Claymont North
ADDITIONAL INFORMATION
Welcome to your dream home in Claymont North! This stunning property boasts a charming back patio, perfect for relaxing evenings or entertaining guests. With four spacious bedrooms and three bathrooms, there’s ample space for you to thrive. Nestled on a picturesque tree lot at the end of a peaceful cul-de-sac, tranquility and privacy await. Don’t miss out on the opportunity to make this your haven in Kansas City, Missouri.
- Type:
- Single Family
- Sq.Ft.:
- 3,718
- Status:
- Active
- Beds:
- 4
- Lot size:
- 0.28 Acres
- Year built:
- 1994
- Baths:
- 5.00
- MLS#:
- 2482623
- Subdivision:
- Briarwood West
ADDITIONAL INFORMATION
Highly sought after Briarcliff/Claymont area! Convenient to downtown. Beautiful views to mature trees, makes you feel like you are living in a treehouse when you look out the back windows on all levels. Updated kitchen, huge laundry room and drop zone between garage and kitchen. Two fireplaces. Large master bedroom that can accommodate a sitting room or desk with a wonderful view into the trees. Two large storage rooms on lower level. Award winning North Kansas City schools, close to shopping and restaurants and quick access to downtown and airport.
$1,249,000
4523 N Mulberry Drive Kansas City, MO 64116
- Type:
- Single Family
- Sq.Ft.:
- 6,951
- Status:
- Active
- Beds:
- 5
- Lot size:
- 0.73 Acres
- Year built:
- 1995
- Baths:
- 7.00
- MLS#:
- 2480711
- Subdivision:
- Briarcliff West
ADDITIONAL INFORMATION
Extraordinary ! That is what describes this amazing Briarcliff West Estate Home! The upgrades and finishes are astounding and will be appreciated by all who choose the BEST location in Kansas City! All the decor is high end w/ designer flare! 2 Story entry and great room showcases this beautiful 1 1/2 story home. Marble tile floors throughout most of the main level which ties in to the remodeled wood floors in the kitchen/hearth/dining area. The primary suite has all the elegance and sophistication w/ large bath and enourmous walk in closet. Main level boasts an office, formal dining which is now the music room, great room, laundry, newly updated kitchen w/ new Bosch appliances, painted cabinets and large island. The decks were just completed. Every inch of the home has been painted including trim. NEW fireplace remodels in Great Room and Heart Room. 3 bedroom suites plus loft on the 2nd floor. Two Tier lower level has 2nd kitchen/wet bar, wine closet, 5th bathroom and bedroom w/ lots of entertaining space. Side entry 3 car garage, updated landscaping, new gutters, wood floors on 2nd level. Only carpet is the loft area. Must see this home to appreciate all the detail !
- Type:
- Single Family
- Sq.Ft.:
- 1,579
- Status:
- Active
- Beds:
- 3
- Lot size:
- 0.09 Acres
- Year built:
- 2019
- Baths:
- 3.00
- MLS#:
- 2479048
- Subdivision:
- Nkc 1st Addition
ADDITIONAL INFORMATION
Come check out this newer ultra-modern 1.5-story residence featuring 3 spacious bedrooms and 2.5 bathrooms. THIS HOME IS DIFFERENT THAN ANTYTHING ELSE IN THE AREA. As soon as you enter, you are greeted with an open-concept layout that is bathed in natural light and vaulted ceilings. The kitchen is a chef's dream, featuring an induction range, and a large island that invites social gatherings. Main level primary suite that features 2 walk in closets and a lovely ensuite with a luxurious shower and 2 sinks. The upper level hosts two large bedrooms and a full bath, ensuring comfort for family and guests alike. Step outside to a level lot to the patio, with plenty of room to entertain guests and a carport. The proximity to a park with walking and bike trails allows for an active lifestyle, while the downtown area is just a short walk away, and offers multiple shopping and dining options to suit every taste. Come take a look today.
- Type:
- Single Family
- Sq.Ft.:
- 770
- Status:
- Active
- Beds:
- 2
- Lot size:
- 0.08 Acres
- Year built:
- 1928
- Baths:
- 1.00
- MLS#:
- 2479179
- Subdivision:
- Nkc Development
ADDITIONAL INFORMATION
Don't miss this gem nestled in charming North Kansas City. This darling property is a perfect blend of comfort and style. With 2 bedrooms, 1 bathroom, a den, a dining room, and a spacious kitchen, this residence offers everything you need for modern living. The home features many updates including fresh paint and new windows, a new roof (installed 2020), and a new front door to add curb appeal and security. The home also offers an unfinished basement, providing ample storage space and endless possibilities for customization to suit your lifestyle. Don't miss the opportunity to make this your own. Close to restaurants, entertainment and parks. Schedule a viewing today and experience the perfect blend of comfort, style, and convenience in this exceptional home.
- Type:
- Other
- Sq.Ft.:
- 2,767
- Status:
- Active
- Beds:
- 3
- Lot size:
- 0.1 Acres
- Year built:
- 2024
- Baths:
- 3.00
- MLS#:
- 2477197
- Subdivision:
- Claymont Pointe
ADDITIONAL INFORMATION
Come make this your custom home! Fantastic choices you can make in this home to make it special & custom to you. Gorgeous tall vaulted ceilings, exposed beams, and large windows making this a bright & open living space. This is nestled in an established community that is maintenance free. Walking out on gorgeous deck overlooking nice treed space. Finished walkout basement with kitchen, two bedrooms, and bath. Large storage space in lower level. Patio below that is covered and walks out to a pretty yard. This floorplan has it all and a top notch custom builder to make this home special to you. Home to be completed by end of June.
- Type:
- Condo
- Sq.Ft.:
- 1,088
- Status:
- Active
- Beds:
- 1
- Lot size:
- 0.03 Acres
- Year built:
- 2007
- Baths:
- 2.00
- MLS#:
- 2474101
- Subdivision:
- The Ravello
ADDITIONAL INFORMATION
LUXURY LIVING AT ITS FINEST. WELCOME TO THE RAVELLO, A CONDOMINIUM HIGH RISE NESTLED IN THE SUBURBS OF THE NORTHLAND, BUT ONLY 5 MINUTES FROM DOWNTOWN. LOCATION IS A PREMIUM STARTING WITH WALKABILITY TO MORNING COFFEE SHOPS AND INCREDIBLE RESTAURANTS OF FINE DINING AND CASUAL MEXICAN FOOD; EVEN ACCESS TO A TOP LINE SPA EXPERIENCE AT THE SPA OF BRIARCLIFF. 3 MINUTES TO NORTH KANSAS CITY AND TONS OF ENTERTAINMENT AND RESTAURANTS OF ALL TYPES. PRIVATE GARAGE PARKING IN THE BASEMENT WITH TOP BUILDING SECURITY IN THE GARAGE AND AT THE ENTRANCE. INSIDE THE UNIT YOU WILL FIND TOP OF THE LINE MATERIALS WERE USED FROM HIGH GRADE WOOD CABINETS, GRANITE COUNTERTOPS, STAINLESS APPLIANCES, TALL BASE SHOE FOR TRIM, REAL WOOD FLOORS (NOT LAMINATE), AND THICK CROWN MOLDING. THE CEILINGS ARE TALL CREATING AN OPEN FEEL WITH PLENTY OF ELBOW ROOM. THE MASTER IS GOOD SIZED WITH AMPLE CLOSET SPACE. THE DEN IS PERFECT FOR AN OFFICE OR A CONVERTED SLEEPING AREA. THE ABSOLUTE PERFECT RESIDENCE FOR THE PROFESSIONAL WANTING A HIGH END FEEL WITHOUT WASTED SPACE. IT IS THE PERFECT LOCK AND GO PLACE FOR PEOPLE WHO SPLIT TIME BETWEEN CITIES OR TRAVEL A LOT. EASY LUXURY, LIVING ON A SCALE NOT OFTEN FOUND AT HE PRICE POINT.
- Type:
- Single Family
- Sq.Ft.:
- 860
- Status:
- Active
- Beds:
- 2
- Lot size:
- 0.09 Acres
- Year built:
- 1929
- Baths:
- 1.00
- MLS#:
- 2476240
- Subdivision:
- Nkc Development 1st Platt
ADDITIONAL INFORMATION
Come live in North Kansas City! One of the northlands best communities! All the amenities and the feel of a small town. This home features vinyl siding and a detached garage. Come and sit on the cute front porch and wave at your neighbors. The back room is a good TV lounge area or office. Lots of windows to bring in the sunshine. Come bring your paint brush and make this home shine!
- Type:
- Single Family
- Sq.Ft.:
- 4,473
- Status:
- Active
- Beds:
- 3
- Lot size:
- 0.19 Acres
- Year built:
- 1938
- Baths:
- 4.00
- MLS#:
- 2476097
- Subdivision:
- Nkc Development
ADDITIONAL INFORMATION
One of the largest homes in the increasingly popular city of North Kansas City at only $100 per square foot! Unbelievable! The home has plenty of entertainment space on the main level along with double staircases that lead to 3 bedrooms and 2 full bathrooms on the second floor. There is a non-conforming 4th bedroom in the basement. It has elevated ceilings in the great room, a double-sided fireplace, granite countertops, detached garage with 3 spaces, a carport, and a covered deck with fenced backyard! This home is a must see!
- Type:
- Townhouse
- Sq.Ft.:
- 2,094
- Status:
- Active
- Beds:
- 3
- Lot size:
- 0.04 Acres
- Year built:
- 2008
- Baths:
- 3.00
- MLS#:
- 2474574
- Subdivision:
- Claymont Pointe
ADDITIONAL INFORMATION
Embrace the jet setter lifestyle in the maintenance provided Claymont Pointe community. Nestled near The Village of Briarcliff, in the heart of Kansas City, you'll never be far from vibrant entertainment, dining, and cultural experiences. Plus, being just 15 min. away from the airport means your next adventure is always within reach. Whether you're exploring the city or jetting off to new destinations, this 1.5 Story townhome provides the ideal home base with the perfect blend of coastal tranquility and convenience. Plus, smart home locks and security system provide additional peace of mind while away. Soaring vaulted ceilings, hardwood floors, beautiful kitchen cabinetry, upgraded built-in and trim features. Stunning main level primary suite with new privacy doors to the spa-like bathroom with granite counters, jetted tub and separate shower. Main level laundry too! Beautiful built-in bookshelves adorn the upper level loft with two additional bedrooms with generous walk-in closets. Soaring ceilings are carried into the unfinished lower level that includes an egress window and is stubbed to add another bathroom. Outdoor expandable patio space backs to a lush tree line. Epoxy finished garage too. HOA benefits include all exterior building maintenance (including master insurance), community pool, lux landscaping that is kept up with and snow removed.
- Type:
- Single Family
- Sq.Ft.:
- 1,434
- Status:
- Active
- Beds:
- 3
- Lot size:
- 0.17 Acres
- Year built:
- 1988
- Baths:
- 2.00
- MLS#:
- 2471808
- Subdivision:
- Baker Heights
ADDITIONAL INFORMATION
Sharp totally updated home-Move in ready-new paint, new flooring, new light fixtures, new appliances, new vinyl siding - updated baths, updated kitchen-updated garage doors and more-dusk to dawn outdoor lightening-super sharp home! wont last! located on quiet dead end street close to NKC Hospital, NKC & Heart of America Bridge. Don't track in--don't use toilets!! House is clean...its not a public restroom!!!!!Sale flipped due to inadequate Buyer pre-qualification by Jason Draut of Signature Mortgage ultimately determining buyer had insufficient income vs debt ratios after 40 days of loan processing! Go figure! Current contract expires on April 19 is buyer is unable to obtain loan approval
- Type:
- Single Family
- Sq.Ft.:
- 4,194
- Status:
- Active
- Beds:
- 4
- Lot size:
- 0.38 Acres
- Year built:
- 1969
- Baths:
- 4.00
- MLS#:
- 2469260
- Subdivision:
- Claymont
ADDITIONAL INFORMATION
This home is located in Claymont and has been professionally remodeled from top to bottom in the last few years. Local builder spared no expense to update this large home. Newer hardwood flooring and carpet throughout. Living room has a bay window and is open to the large formal dining room. Kitchen has hardwood floors, painted custom cabinets, walk-in pantry, granite, and top of the line stainless steel appliances. Large laundry room just off the kitchen. Cozy main floor family room w fireplace and walks out to huge patio and large yard with beautiful wrought iron fence and beautiful stone walls. Main floor also has a great primary suite w/ large custom shower and 2 more roomy bedrooms, Second primary suite on second level with private bath, large walk-in closet and access to attic storage. Huge lower level family room being used as office with a half bath and extra storage space walks out to a large level driveway with more space to entertain. Large rear entry garage with enclosed storage room and more.
$1,200,000
7 NW Briar Point Drive Kansas City, MO 64116
- Type:
- Single Family
- Sq.Ft.:
- 5,862
- Status:
- Active
- Beds:
- 4
- Lot size:
- 0.73 Acres
- Year built:
- 1989
- Baths:
- 4.00
- MLS#:
- 2469007
- Subdivision:
- The Pointe
ADDITIONAL INFORMATION
Remarkable, iconic home in a private gated community with amazing landscaping in a lush setting. The recent very high end kitchen renovation sets a tone of style and sophistication that meets the standards of today's luxury buyers. It's in perfect alignment with the architecture of the home and was featured in Kansas City Homes and Style magazine in January 2023. The great room features a vaulted ceiling, a floor to ceiling stone fireplace and massive windows allowing endless natural light into the space. The spacious formal dining room is conveniently near the kitchen, however offers a private, cozy feel. The second eating area is incorporated into the kitchen. There is a large laundry room and over sized pantry on the main floor. Both completely renovated. The open flow of the main floor provides for easy everyday living and entertaining. All bedrooms and bathrooms have been fully renovated. Wood floors refinished and newer carpet throughout. Lower level living space has been refreshed with new paint, carpet and bar area with sink and beverage refrigerator. Both HVAC units and both water heaters have been replaced and upgraded. Also new: lower level driveway, back patio, all landscaping, garage doors, front door, front steps repaired, and more. This home is truly a treasure and move in ready.
- Type:
- Single Family
- Sq.Ft.:
- 4,636
- Status:
- Active
- Beds:
- 4
- Lot size:
- 0.57 Acres
- Year built:
- 1998
- Baths:
- 5.00
- MLS#:
- 2464033
- Subdivision:
- Briarcliff West
ADDITIONAL INFORMATION
Custom built home by Ben Cerra. Reverse 1 1/2 w/ contemporary flare w/ traditional twist! Grand entry to dining room, great room w/ a wonderful flow into the open kitchen/breakfast and hearth room. Sun room is perfect for an office or play room which overlooks the treed back yard. New cabinets in the laundry for more pantry space. TOTALLY UPDATED MASTER BATH w/ white marble... absolutely fabulous ! NEW deck w/ 3 levels ! Master Suite and 2nd bedroom suite on main level. Two bedrooms w/ Hollywood bath w/ large recreation / family room w/ wet bar. Office and exercise room on the lower level in addition to excavated area under the 3 car garage for magnificent storage. Cement tile roof and stucco on the exterior. Incredible location to downtown, Plaza, North Kansas City and KCI !!!
$1,100,000
4405 N Hickory Lane Kansas City, MO 64116
- Type:
- Single Family
- Sq.Ft.:
- 4,450
- Status:
- Active
- Beds:
- 4
- Lot size:
- 0.85 Acres
- Year built:
- 2002
- Baths:
- 4.00
- MLS#:
- 2444597
- Subdivision:
- Briarcliff West
ADDITIONAL INFORMATION
Nestled within Briarcliff West, this Mediterranean Palatial Estate seamlessly fuses opulence and grace. Set upon an expansive lot, the residence encompasses four bedrooms, an office, three full bathrooms, and a half bath. Throughout the interior, opulent marble floors, adorned with hints of gold, harmonize with dazzling crystal chandeliers. Immerse yourself in a continuous audio ambiance, courtesy of the integrated speakers that grace every corner of the home. A captivating architectural centerpiece, the curved staircase elegantly interlinks the various home levels. The wine cellar, uniquely doubling as a safe room, adds an exceptional touch. Step outside onto the inviting composite deck, designed for outdoor relaxation and social gatherings. Ensuring comfort, dual-zoned HVAC systems and twin water heaters provide precise climate control and ample hot water. Retreating to the master suite unveils a sanctuary of luxury, complete with lavish amenities and an en-suite bathroom adorned with exquisite finishes. Descending to the finished walkout lower level reveals a spacious family room, accompanied by a second fireplace, catering to entertainment and leisure. A concrete, barrel tile roof crowns the estate, designed for century-long durability. This exceptional property flawlessly melds opulence, elegance, and meticulous design. Notable elements, including marble flooring, crystal chandeliers, integrated speakers, and a wine cellar/safe room, enhance its allure. Complementing these features is a side-entry 3-car garage. Rooted in enduring quality and timeless aesthetics, this estate epitomizes a coveted lifestyle in a sought-after locale. Embrace the chance to acquire this awe-inspiring property, an embodiment of refined living and impeccable craftsmanship.
 |
| The information displayed on this page is confidential, proprietary, and copyrighted information of Heartland Multiple Listing Service, Inc. (Heartland MLS). Copyright 2024, Heartland Multiple Listing Service, Inc. Heartland MLS and this broker do not make any warranty or representation concerning the timeliness or accuracy of the information displayed herein. In consideration for the receipt of the information on this page, the recipient agrees to use the information solely for the private non-commercial purpose of identifying a property in which the recipient has a good faith interest in acquiring. The properties displayed on this website may not be all of the properties in the Heartland MLS database compilation, or all of the properties listed with other brokers participating in the Heartland MLS IDX program. Detailed information about the properties displayed on this website includes the name of the listing company. Heartland MLS Terms of Use |
Kansas City Real Estate
The median home value in Kansas City, MO is $150,300. This is lower than the county median home value of $186,800. The national median home value is $219,700. The average price of homes sold in Kansas City, MO is $150,300. Approximately 46.78% of Kansas City homes are owned, compared to 39.9% rented, while 13.32% are vacant. Kansas City real estate listings include condos, townhomes, and single family homes for sale. Commercial properties are also available. If you see a property you’re interested in, contact a Kansas City real estate agent to arrange a tour today!
Kansas City, Missouri 64116 has a population of 476,974. Kansas City 64116 is less family-centric than the surrounding county with 27.58% of the households containing married families with children. The county average for households married with children is 34.1%.
The median household income in Kansas City, Missouri 64116 is $50,136. The median household income for the surrounding county is $65,675 compared to the national median of $57,652. The median age of people living in Kansas City 64116 is 35.2 years.
Kansas City Weather
The average high temperature in July is 89 degrees, with an average low temperature in January of 20.9 degrees. The average rainfall is approximately 41.5 inches per year, with 14.5 inches of snow per year.
