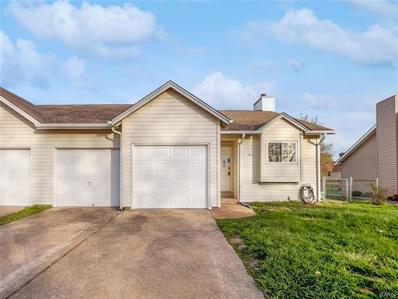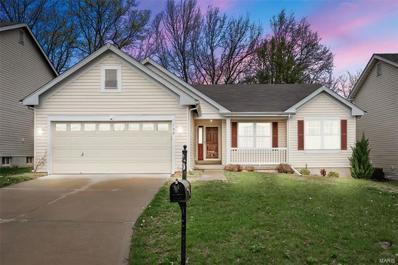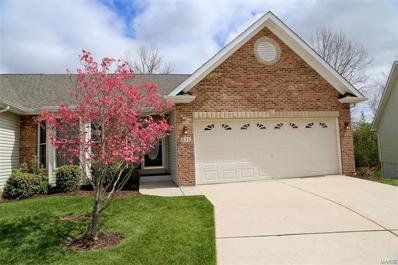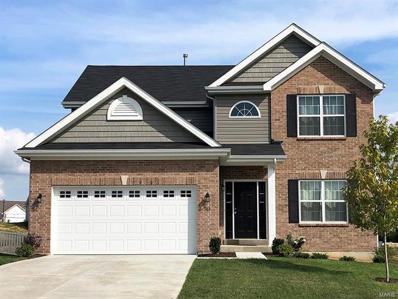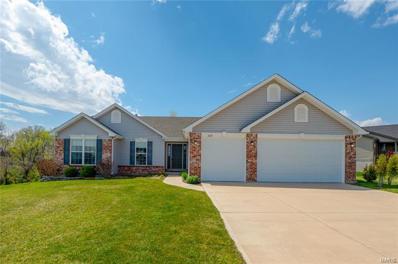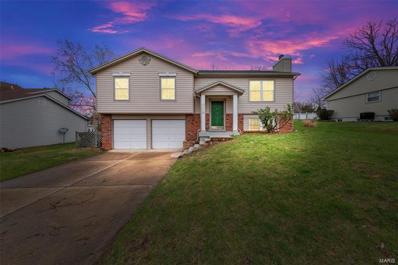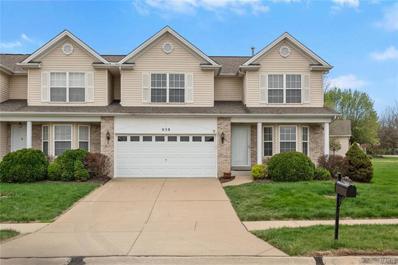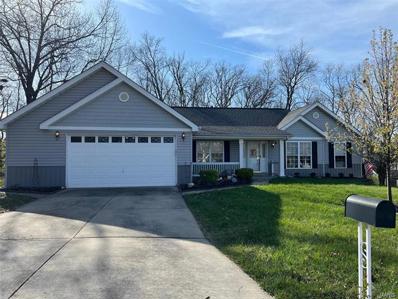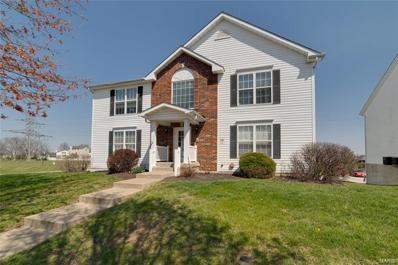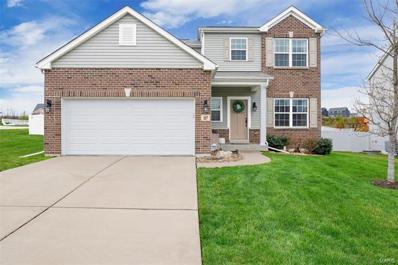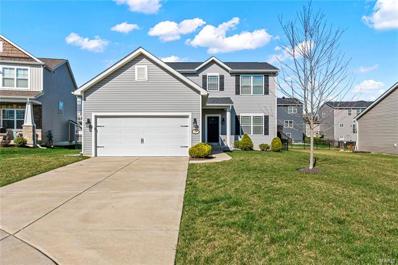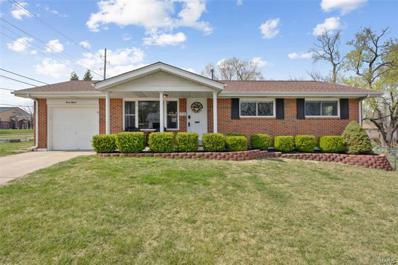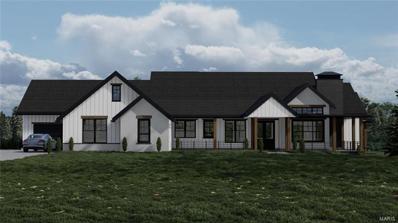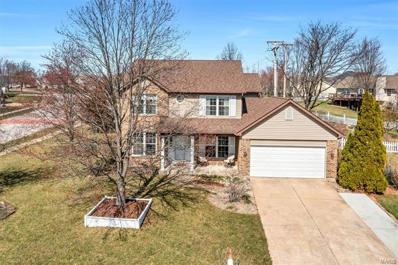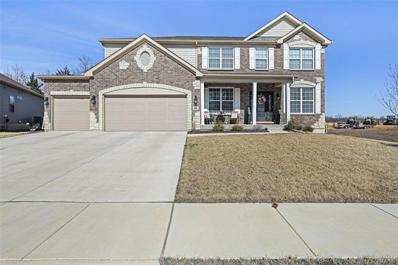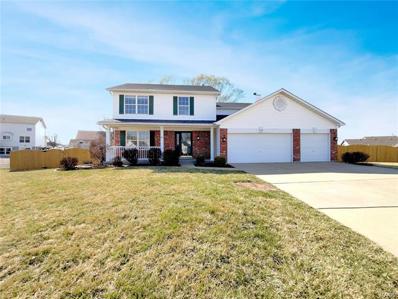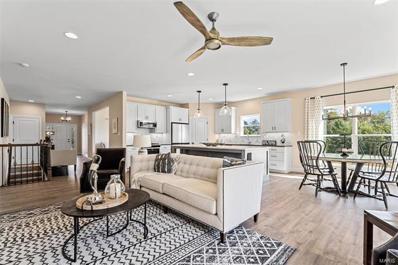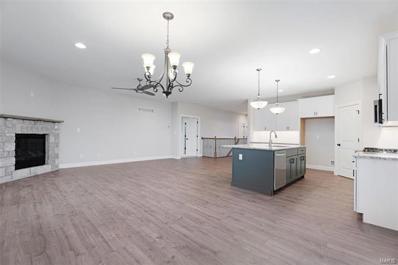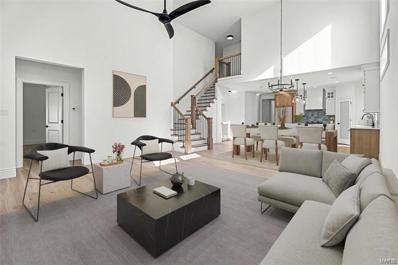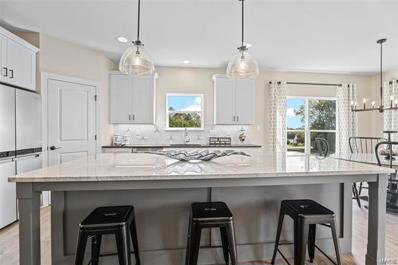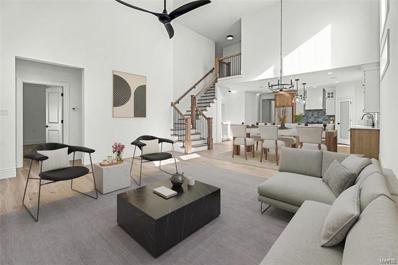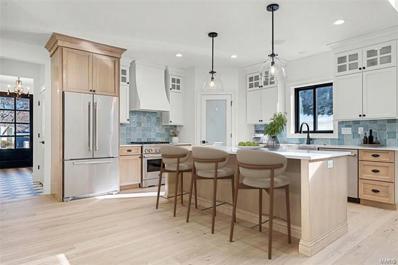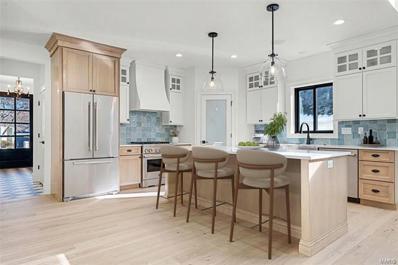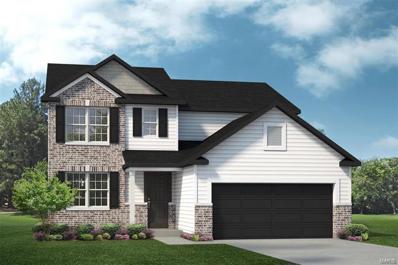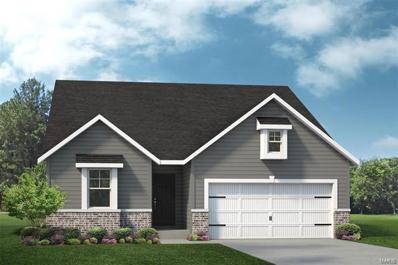O Fallon MO Homes for Sale
- Type:
- Single Family
- Sq.Ft.:
- n/a
- Status:
- Active
- Beds:
- 3
- Lot size:
- 0.18 Acres
- Year built:
- 1986
- Baths:
- 3.00
- MLS#:
- 24021206
- Subdivision:
- Piney Creek Fka Whitegate Manor
ADDITIONAL INFORMATION
Welcome to this inviting property crafted for warmth and comfort. Step inside to discover a beautiful fireplace that infuses the home with a cozy ambiance on cool nights. Fair walls set the tone with a neutral color paint scheme that harmonizes with any style and adds a welcoming touch to all rooms. The kitchen becomes a culinary haven with its all stainless steel appliances offering a modern flair and functionality. In the living area, fresh interior paint contributes to a clean and renewed aesthetic. This property is a perfect sanctuary to provide comfort, functionality, and style. Seize the opportunity to make this gem your new home!
$349,900
199 Roxbury Drive O'Fallon, MO 63366
- Type:
- Single Family
- Sq.Ft.:
- 2,257
- Status:
- Active
- Beds:
- 3
- Lot size:
- 0.17 Acres
- Year built:
- 2005
- Baths:
- 3.00
- MLS#:
- 22079402
- Subdivision:
- Hyland Green #3
ADDITIONAL INFORMATION
3/2 Ranch in the heart of Hyland Green subdivision that has many amenities such as pool, basketball courts, playgrounds and tennis courts. Open floor plan with vaulted ceilings, neutral finishes. Separate dining room for all your entertaining needs. Kitchen has able countertop space, pantry and a breakfast nook looking out to the private oasis of your backyard. Main floor laundry just off the kitchen. Spacious, primary on-suite tray ceiling, bath with soaker tub, separate shower, updated vanity/sinks, walk in closet and linen closet. Two secondary bedrooms on main floor. Finished lower level with recreational space and a wet bar and 1/2 bath. All useable square footage open to the imagination to make it your own. Roxbury is ready for its next owners, schedule your private showing today.
- Type:
- Condo
- Sq.Ft.:
- 1,476
- Status:
- Active
- Beds:
- 2
- Lot size:
- 0.15 Acres
- Year built:
- 2006
- Baths:
- 2.00
- MLS#:
- 24019344
- Subdivision:
- Villas At Crystal Ridge #1
ADDITIONAL INFORMATION
Beautiful Villa nicely maintained clean and ready for a New Owner! Open Floor Plan, Vaulted Family Room. Kitchen and Breakfast Room Combo. Main Level Laundry. From Breakfast room Walk out to the Deck and Spacious Yard with Treeline. 2 Bedrooms on the main level and 2 full bathrooms. Vaulted Master Bedroom with Walk In Closet & Full Bathroom. Freshly Painted Neutral Colors. Full Basement, 2 Car Garage and all the amenities of Villa Lifestyle including yard upkeep, snow removal & Exterior coverage. Cul-de-sac, Centrally Located near Schools, Shopping, Restaurants & Highways. Come See Today!
- Type:
- Other
- Sq.Ft.:
- n/a
- Status:
- Active
- Beds:
- 4
- Baths:
- 3.00
- MLS#:
- 24020208
- Subdivision:
- Wilmer Crossing Manors
ADDITIONAL INFORMATION
Pre-Construction. To Be Built Home ready to personalize into your dream home! BASE PRICE and PHOTOS are for 4BR, 2.5BA Royal II Two Story. Pricing will vary depending on interior/exterior selections. This flexible two story home offers plenty of living space! The main floor is great for entertaining, with a kitchen that opens to the breakfast room and family room, plus a formal dining room for additional space. Second floor features the master suite with private bath and 3 secondary bedrooms with hall bath. Additional selections include luxury kitchen or a luxury master bath. The Royal II includes 2 car garage, main floor laundry, and more! Additional personal selections may include bay windows, fireplace, or great room window wall. Enjoy peace of mind with McBride Homes’ 10 year builders warranty and incredible customer service! Onsite amenities at Wilmer Crossing include a community playground, pavilion with BBQ pits and picnic tables, and pickleball court. Display photos shown.
$459,900
223 Schuman Drive St Paul, MO 63366
- Type:
- Single Family
- Sq.Ft.:
- n/a
- Status:
- Active
- Beds:
- 3
- Lot size:
- 0.36 Acres
- Year built:
- 2018
- Baths:
- 2.00
- MLS#:
- 24017755
- Subdivision:
- Riverdale Village B #3
ADDITIONAL INFORMATION
Welcome home to 223 Schuman! This beautiful 3 BR, 2 BA ranch home backs to a community lake and common ground, and is located in highly sought after St. Paul, Missouri! Experience breathtaking sunsets from the comfort of the your lakefront deck! Inside, the family room features Acacia hardwood floors and a custom wood-burning fireplace. Spacious kitchen with gas range and walk-in pantry. There’s a Culligan water treatment system! The full walkout basement has plenty of storage space and is waiting for your vision! The oversized 3-car garage features 220v electric. The in-ground irrigation system makes lawn maintenance a breeze! Schedule your appointment before this one gets away!
- Type:
- Single Family
- Sq.Ft.:
- n/a
- Status:
- Active
- Beds:
- 3
- Lot size:
- 0.23 Acres
- Year built:
- 1985
- Baths:
- 2.00
- MLS#:
- 24017621
- Subdivision:
- Westridge Add
ADDITIONAL INFORMATION
Great location! Great access to 70. Fort Zumwalt School District. Close to public park with pool on a quiet street. Nice large partially fenced yard with 24x16 patio with retractable sun shade and deck. 25x22 garage with workbench and additional storage. Light and open floor plan with vaulted great room, dining, and kitchen. Tilt windows. Lower level (25x13) has full size windows. Lower level has lots of potential! **Damage to roof from hail has been submitted to insurance for replacement/repair. Siding damaged from hail will also be repaired. Insurance has not yet agreed to replace the entire roof. **
- Type:
- Single Family
- Sq.Ft.:
- n/a
- Status:
- Active
- Beds:
- 3
- Year built:
- 2002
- Baths:
- 3.00
- MLS#:
- 24019503
- Subdivision:
- Vlgs At Walden Pond #2
ADDITIONAL INFORMATION
3 Bedrooms, 2.5 Baths. Main floor has formal living room. The large family room with corner fireplace opens to breakfast area and kitchen. Newer stove, refrigerator and microwave stay. Freshly painted, newly installed carpet and laminate floors. 20x30 wood deck is just outside breakfast area. Upstairs laundry room, plus washer and dryer stay. Master bedroom suite is huge with luxury master bath and large walk-in closet. Duplicate listing of MLS # 24018366.
- Type:
- Single Family
- Sq.Ft.:
- 2,373
- Status:
- Active
- Beds:
- 4
- Lot size:
- 0.25 Acres
- Year built:
- 1999
- Baths:
- 3.00
- MLS#:
- 24017972
- Subdivision:
- Autumn Oaks
ADDITIONAL INFORMATION
Open House Thursday April 4 at 4 pm to 6 pm.. Honey stop the car!! Enjoy your coffee on the deck watching all of the birds. 4 Bedroom-3 Full Bath-2.5 Car Oversized Garage 27x22 in a cul de sac in O'Fallon. Great location near schools and parks and shopping. Over 2,100 s/f on a 1/4 acre. Nice big level yard backs to trees. This home has so much to offer! Divided bedroom plan, large rooms, gas fireplace in great room, soaking tub in master bath with a separate shower, double walk in closets in master bedroom and main floor laundry. New flooring thru out, new solid surface quartzite counter tops in kitchen, upgraded gas range. Partially finished basement with full bath and nice bedroom. Let your imagination run wild with what to do with all of that open space just waiting for you to finish. Roof and siding new in 2019. Currently there is a pending insurance claim due to hail.
$180,000
692 Homerun Drive O'Fallon, MO 63366
- Type:
- Condo
- Sq.Ft.:
- 992
- Status:
- Active
- Beds:
- 2
- Year built:
- 2003
- Baths:
- 2.00
- MLS#:
- 24018328
- Subdivision:
- Homefield Gardens Bldg P
ADDITIONAL INFORMATION
Great location w/quick/easy access to schools/shopping/highway...easy walk to playground/pool! Dog and kid friendly neighborhood! Comfortable townhome is an upper level unit and features VAULTED CEILING, TWO BEDROOMS, TWO FULL BATHROOMS. ((Roommate Friendly!)) Kitchen has SS appliances: Refrigerator(can stay)~Dishwasher~Electric Oven~Microwave~Disposal. Unit was used for intermittent visits by owners when in town for ball games/business trips, so very 'lightly' lived in. Washer & Dryer in unit (can stay). Primary bedroom has walk-in closet & private bath. Secondary bdrm is spacious & bright. Living room area faces front of building & has dining area just outside of kitchen. Kitchen area has pantry & breakfast bar where you can chat while in the kitchen. Storage locker & garage (rear entry tuck) are located downstairs. Neutral unit ready for personal touches! Owner has replaced the overhead door on the garage. Condo fee covers exterior maintenance, snow/landscaping, water, trash, sewer.
- Type:
- Single Family
- Sq.Ft.:
- n/a
- Status:
- Active
- Beds:
- 3
- Lot size:
- 0.23 Acres
- Year built:
- 2016
- Baths:
- 3.00
- MLS#:
- 24013717
- Subdivision:
- Brookside Village A #2-b
ADDITIONAL INFORMATION
Gorgeous Lombardo Home, Faulkner Model! Walk into this gorgeous 2 story loaded with options and upgrades This home has 3 bedrooms and 2.5 baths, plus an additional bonus room. The beautiful kitchen boasts stainless steel appliances, granite counters, backsplash, upgraded cabinets, an island, a walk-in pantry & is open to the breakfast room & family room with gorgeous built in bookshelves, with a separate dining room or office area! Walk out from the breakfast room to a private patio and fenced yard. The second story features a large master bedroom with a tray ceiling with 2 walk-in closets and a closet system & as well as a master bath with a separate tub & shower and double sink! 2 other bedrooms, and open loft that can easily be turned into another bedroom! The basement is ready for your finishes with a rough in and egress window for another bedroom! The upstairs carpet is newly upgraded! The neighborhood amenities include 3 parks, walking trails, pool, and basketball court!
- Type:
- Single Family
- Sq.Ft.:
- n/a
- Status:
- Active
- Beds:
- 3
- Lot size:
- 0.18 Acres
- Year built:
- 2018
- Baths:
- 3.00
- MLS#:
- 24017221
- Subdivision:
- Brookside Village A #2-c
ADDITIONAL INFORMATION
Don't miss out on this incredible opportunity presented by this charming 3 bedroom/2.5 bath residence tucked away on a tranquil cul-de-sac! Step inside to discover sturdy plank flooring throughout the main level, along with a designated office area. The spacious living room seamlessly connects to the practical kitchen, featuring an island, modern light fixtures, and stainless steel appliances. Additionally, the main floor offers a convenient powder room and mudroom. Upstairs, you'll find 3 bedrooms and a full hall bath, while the primary bedroom boasts its own private bath and walk-in closet. Outside, the fenced backyard with its expansive custom patio is an ideal spot for hosting gatherings with loved ones. The unfinished basement with rough-in plumbing is primed for your personal customization. Located in the esteemed Ft. Zumwalt school district and within close proximity to shopping, entertainment, highway access, and more, this home offers both comfort and convenience.
$268,000
715 Plaza Drive O'Fallon, MO 63366
- Type:
- Single Family
- Sq.Ft.:
- 1,189
- Status:
- Active
- Beds:
- 3
- Lot size:
- 0.2 Acres
- Year built:
- 1964
- Baths:
- 2.00
- MLS#:
- 24016147
- Subdivision:
- Ofallon Terrace
ADDITIONAL INFORMATION
OPEN HOUSE CANCELED Charming ranch-style home boasting a welcoming covered front porch & side patio, perfect for enjoying the outdoors. This cozy home features 3 bedrooms and 1.5 bathrooms, with gleaming hardwood floors throughout. The kitchen is a chef's delight with white 42" Shaker style custom cabinetry, an island offering extra storage, and stainless steel appliances. The family room and kitchen serve as the heart of this home, ideal for family gatherings and entertaining. Situated on a spacious corner lot, the property offers a fenced yard for privacy and security. HVAC installed in 2019, and radon mitigation in 2020, ensuring peace of mind for the new owner. Partially finished lower level presents versatile spaces for a kids' playroom, home office, or workout area, with ample unfinished space awaiting your personal touch and creative vision. Don't miss the opportunity to make this home yours! Kitchen fridge, washer & dryer stay. UPDATE: New roof being installed prior to closing
$1,349,500
1001 Quail Grove Circle O'Fallon, MO 63366
- Type:
- Other
- Sq.Ft.:
- 3,855
- Status:
- Active
- Beds:
- 4
- Lot size:
- 3.11 Acres
- Baths:
- 4.00
- MLS#:
- 24015434
- Subdivision:
- Quailridge
ADDITIONAL INFORMATION
Welcome to 1001 Quail Grove Circle in Quail Ridge—a stunning new community with 3+ acre lots in O'Fallon, Missouri. Experience country living just minutes from everything. This custom-built home is brimming with premium upgrades and currently under construction, offering you opportunity to personalize w/ your colors and finishes. The home boasts over 3,800 sq/ft of living space, featuring 4 generously sized bedrooms, a private office, 3.5 bathrooms, and an expansive living, dining, and kitchen area w/ breathtaking views. The main floor is graced with soaring 10-foot ceilings, two large bedrooms each w/ their own private baths, a secluded office, an open living area ideal for social gatherings and a custom designed kitchen. The walk-out lower level is bathed in natural light and includes two additional bedrooms, a full bathroom, a vast recreation room, and a potential home gym. Expected completion late summer to early fall. Images of the finished home are from a previously built home
- Type:
- Single Family
- Sq.Ft.:
- 3,555
- Status:
- Active
- Beds:
- 4
- Lot size:
- 0.26 Acres
- Year built:
- 1995
- Baths:
- 4.00
- MLS#:
- 24009803
- Subdivision:
- Patriots Landing #1
ADDITIONAL INFORMATION
Welcome to your new home! Come check out these hardwood floors throughout, updated windows with a lifetime warranty, and a bonus room and full bathroom in the fully finished basement! Relax on your patio under the gazebo, savor the spacious kitchen with new stainless steel appliances, and appreciate the convenience of the ideal location. Don't let this perfect home slip away!
- Type:
- Single Family
- Sq.Ft.:
- 3,250
- Status:
- Active
- Beds:
- 4
- Lot size:
- 0.24 Acres
- Year built:
- 2022
- Baths:
- 4.00
- MLS#:
- 24012663
- Subdivision:
- Brookside Add #1
ADDITIONAL INFORMATION
Beautiful new construction with out the wait. Gorgeous four-bedroom four bath built on a premium lot with tons of upgrades. Chefs kitchen with granite countertops, gas range with pot filler, double oven, stainless steel appliances and huge island. The large master suite has a luxury bathroom with soaker tub and separate shower. Second floor family room/loft is perfect for gatherings or just spending quality time with family. There is a bedroom suite, jack and jill bath and second floor laundry as well. The only thing missing from this home is you!!!
- Type:
- Single Family
- Sq.Ft.:
- n/a
- Status:
- Active
- Beds:
- 4
- Lot size:
- 0.29 Acres
- Year built:
- 2000
- Baths:
- 3.00
- MLS#:
- 24011568
- Subdivision:
- Sunset Ridge Estates Ph3
ADDITIONAL INFORMATION
Welcome to this charming home featuring a cozy fireplace, a natural color palette, and a center island in the kitchen. The kitchen also boasts a nice backsplash and there are other rooms for flexible living space. The primary bathroom offers a separate tub and shower, as well as double sinks. Step outside to enjoy the fenced backyard with a sitting area. Fresh interior paint brightens up the space, along with partial flooring replacement in some areas. Don't miss out on the opportunity to make this your dream home!
- Type:
- Single Family
- Sq.Ft.:
- n/a
- Status:
- Active
- Beds:
- 3
- Lot size:
- 0.15 Acres
- Baths:
- 2.00
- MLS#:
- 24008194
- Subdivision:
- Columbia Meadows #2
ADDITIONAL INFORMATION
June Occupancy! Under Construction Grand Columbia Elevation C - See attached feature sheet for all our luxury upgrades: We invite you to discover a portfolio of villa designs, encompassing the sought-after Columbia, Grand Columbia, Magnolia & Grand Magnolia plans. With base pricing from $392k-$517k, there's an home for every discerning owner.These villas showcase a spectrum of splendor: sqft from 1582 to a spacious 2647 sqft. With options from 2 to 5 bedrooms, ensuring space is never a constraint.The versatility of 2 to 3-car garages, catering to every storage and vehicle need. While the display home remains exclusive, our sales office is eager to assist and provide more insights.Your dettached villa, tailored to your tastes, is just a decision away. Prices subject to change at anytime see manager for details. see included feature sheet mls is not a contract document.
- Type:
- Other
- Sq.Ft.:
- 2,497
- Status:
- Active
- Beds:
- 3
- Lot size:
- 0.14 Acres
- Baths:
- 3.00
- MLS#:
- 24006715
- Subdivision:
- Columbia Meadows
ADDITIONAL INFORMATION
TBB Columbia model. With nearly 2400+ sqft of elegant design, the villa offers a spacious second bedroom boasting a walk-in closet. Discover a grand kitchen and dining area adorned with lustrous granite countertops and top-tier cabinetry, complemented by a sizable walk-in pantry.The Owner's suite awaits, showcasing a luxurious bath with cultured marble finishes and a vast master closet. Thanks to the homeowner's association overseeing yard upkeep, relaxation is assured. Whether you dream of gourmet kitchens, serene porches, or expansive lower levels with additional bedrooms. The community features 5 plans across 6 elevations, priced from $392-517k, with layouts from 1500-2647 sqft and options for ranch or 1.5 story homes boasting 2-5 bedrooms. Price is based on std elevation, finished basement with 3rd bedroom and bath look out lot -subject to change at anytime see sales manager for details mls is not a contract document. NO images featured are of this home this home is a to be build.
- Type:
- Other
- Sq.Ft.:
- 2,647
- Status:
- Active
- Beds:
- 4
- Lot size:
- 0.17 Acres
- Baths:
- 3.00
- MLS#:
- 24006434
- Subdivision:
- Columbia Meadows
ADDITIONAL INFORMATION
East Facing Lot WITH 3RD CAR GARAGE OPT: Experience the Grand Magnolia in Columbia Meadows: Where Luxury Meets Personalization.Just off I-70, in the Columbia Meadows detached villa enclave, awaits this Grand Magnolia: a 1.5-story marvel covering a generous 2647 sqft. Priced from $517,550, this villa is a canvas for bespoke elegance tailored to you. Upon entrance, the main floor unveils options of up to three bedrooms, inclusive of a defined study. Central to the home, a gourmet kitchen adorned with granite and top-notch cabinetry. A sumptuous owner's suite blends restful vibes with a polished marble bath. The upper level hints at a cozy loft and another bedroom, both ripe for customization. Dream of a tailored basement, perhaps a fifth bedroom or an entertainment space. Given we have walkout homesites, creativity knows no bounds. The community boasts 5 plans across 6 elevations, priced between $392-517k, offering layouts from 1583-2647 sqft with 2-5 bedrooms. Pricing subject to change.
- Type:
- Other
- Sq.Ft.:
- 2,967
- Status:
- Active
- Beds:
- 3
- Baths:
- 4.00
- MLS#:
- 24006571
- Subdivision:
- Columbia Meadows
ADDITIONAL INFORMATION
Columbia Meadows offers the Grand Columbia II. This opulent home is a confluence of design and detail, epitomizing the apex of comfort and style. Upon entry, be greeted by the spacious second bedroom, featuring an expansive closet. As you progress, a vast kitchen unfolds, adorned with lustrous granite countertops and the finest of appliances and cabinetry. Adjacent, discover the promise of culinary mastery with walk-in pantry. Enter the master suite an ode to relaxation, complemented by a master bath with a radiant cultured marble vanity and shower surround. The generous master closet has a thoughtful design. The community features 5 plans 6 elevations, from $392-517k, with layouts from 1500-2647 sqft and options for ranch or 1.5 story homes boasting 2-5 bedrooms. Price includes lot premium & walkout 18x18 deck with stairs and finished basement with 3rd bedroom Prices subject to change at anytime without notice verify all features with sales staff. Images are of other homes.
- Type:
- Other
- Sq.Ft.:
- 2,899
- Status:
- Active
- Beds:
- 4
- Lot size:
- 0.21 Acres
- Baths:
- 3.00
- MLS#:
- 24006561
- Subdivision:
- Columbia Meadows
ADDITIONAL INFORMATION
Elegance at Columbia Meadows: Introducing the TBB Magnolia. Just off I-70 within Columbia Meadows,showcasing 1912 sqft of artful design on its main level. Greeted by a tranquil study/bedroom, it promises both focus and serenity. Deeper within, an open layout unfolds, with a premium-finished kitchen seamlessly blending into dining and living spaces, encapsulating warmth and togetherness. Within Magnolia, two+ peaceful bedrooms complement lively shared spaces. Opt for additions like a 3-car garage or a bespoke basement. And with yard care managed by the homeowner's association, immerse in Magnolia's luxury or embrace the serenity of Columbia Meadows. In Magnolia, sophistication aligns with your aspirations. The community offers 5 plans across 6 elevations, priced from $392-517k, ranging from 1500-2647 sqft, in 1 to 1.5 story homes with 2-5 bedrms. Price includes main level 3rd bedroom, lot 8ft walkout and basement with bedroom. Prices subject to change without notice or update.
- Type:
- Other
- Sq.Ft.:
- 3,605
- Status:
- Active
- Beds:
- 5
- Lot size:
- 0.25 Acres
- Baths:
- 4.00
- MLS#:
- 24006489
- Subdivision:
- Columbia Meadows
ADDITIONAL INFORMATION
North East Lot:Columbia Meadows: Where Luxury Meets Personalization this plan awaits you to build this Grand Magnolia: a 1.5-story marvel covering a generous 2647 sqft. Priced from $517,550, this villa is a canvas for bespoke elegance tailored to you. Upon entrance, the main floor unveils options of up to three bedrooms, inclusive of a defined study. Central to the home, a gourmet kitchen adorned with granite and top-notch cabinetry. A sumptuous owner's suite blends restful vibes with a polished marble bath. The upper level hints at a cozy loft and another bedroom, both ripe for customization. Dream of a tailored basement, perhaps a fifth bedroom or an entertainment space. Given we have walkout homesites. The community boasts 5 plans across 6 elevations, priced between $392-517k, offering layouts from 1583-2647 sqft with 2-5 bedrooms. Price includes lot cost, 3 car option and finished basement with bedroom see manager for details. Pricing subject to change at anytime
- Type:
- Other
- Sq.Ft.:
- 2,647
- Status:
- Active
- Beds:
- 4
- Lot size:
- 0.21 Acres
- Baths:
- 3.00
- MLS#:
- 24006422
- Subdivision:
- Columbia Meadows
ADDITIONAL INFORMATION
North Facing Lot -Experience the Grand Magnolia in Columbia Meadows: Columbia Meadows detached villa enclave, awaits this Grand Magnolia: a 1.5-story marvel covering a generous 2647 sqft. Priced from $517,550, this villa is a canvas for bespoke elegance tailored to you. Upon entrance, the main floor unveils options of up to three bedrooms, inclusive of a defined study. Central to the home, a gourmet kitchen adorned with granite and top-notch cabinetry. A sumptuous owner's suite blends restful vibes with a polished marble bath. The upper level hints at a cozy loft and another bedroom, both ripe for customization. Dream of a tailored basement, perhaps a fifth bedroom or an entertainment space. Given we have walkout homesites, creativity knows no bounds. The community boasts 5 plans across 6 elevations, priced between $392-517k, offering layouts from 1583-2647 sqft with 2-5 bedrooms. Pricing subject to change at anytime. This price inlcudes lot premium and std elevation only.
- Type:
- Other
- Sq.Ft.:
- n/a
- Status:
- Active
- Beds:
- 4
- Baths:
- 3.00
- MLS#:
- 24006399
- Subdivision:
- Sutton Farms
ADDITIONAL INFORMATION
Welcome to Lombardo Homes newest community SUTTON FARMS. Ask about all of Sutton Farms planned amenities that's sure to make this a premier community in Wentzville. The OAKDALE is a two-story home featuring 4 bedrooms, 2.5 bathrooms and over 2,700 sq. ft. of living space. The Oakdale prioritizes family-friendly features, like the playroom or optional in-law suite on the first floor. The second floor features the primary suite with private full bath and large walk-in closet, three additional bedrooms, a loft for extra living space, and a second-floor laundry room! This is the *Base Price* for the OAKDALE floor plan. Come customize your dream home and Discover the Lombardo Homes difference. Your options are unlimited!***Concerned about interest rates? Lombardo Homes can help! We offer several options to reduce your interest rate and monthly payments. See a community sales manager for details.***
- Type:
- Other
- Sq.Ft.:
- n/a
- Status:
- Active
- Beds:
- 3
- Baths:
- 2.00
- MLS#:
- 24006378
- Subdivision:
- Sutton Farms
ADDITIONAL INFORMATION
Welcome to Lombardo Homes at SUTTON FARMS. Introducing our new Parkside series Ask about all of Sutton Farms planned amenities that's sure to make this a premier community in Wentzville. The CALDWELL features 3 bedrooms, 2 bathrooms, 2 car garage and 1665 sq. ft. of living space before your opportunity to customize the floor plan to fit all your wants and needs! This is the *Base Price* for the CALDWELL floor plan. Come customize your dream home and Discover the Lombardo Homes difference. Your options are unlimited!

Listings courtesy of MARIS MLS as distributed by MLS GRID, based on information submitted to the MLS GRID as of {{last updated}}.. All data is obtained from various sources and may not have been verified by broker or MLS GRID. Supplied Open House Information is subject to change without notice. All information should be independently reviewed and verified for accuracy. Properties may or may not be listed by the office/agent presenting the information. The Digital Millennium Copyright Act of 1998, 17 U.S.C. § 512 (the “DMCA”) provides recourse for copyright owners who believe that material appearing on the Internet infringes their rights under U.S. copyright law. If you believe in good faith that any content or material made available in connection with our website or services infringes your copyright, you (or your agent) may send us a notice requesting that the content or material be removed, or access to it blocked. Notices must be sent in writing by email to DMCAnotice@MLSGrid.com. The DMCA requires that your notice of alleged copyright infringement include the following information: (1) description of the copyrighted work that is the subject of claimed infringement; (2) description of the alleged infringing content and information sufficient to permit us to locate the content; (3) contact information for you, including your address, telephone number and email address; (4) a statement by you that you have a good faith belief that the content in the manner complained of is not authorized by the copyright owner, or its agent, or by the operation of any law; (5) a statement by you, signed under penalty of perjury, that the information in the notification is accurate and that you have the authority to enforce the copyrights that are claimed to be infringed; and (6) a physical or electronic signature of the copyright owner or a person authorized to act on the copyright owner’s behalf. Failure to include all of the above information may result in the delay of the processing of your complaint.
O Fallon Real Estate
The median home value in O Fallon, MO is $246,800. This is higher than the county median home value of $238,800. The national median home value is $219,700. The average price of homes sold in O Fallon, MO is $246,800. Approximately 79.15% of O Fallon homes are owned, compared to 17.27% rented, while 3.58% are vacant. O Fallon real estate listings include condos, townhomes, and single family homes for sale. Commercial properties are also available. If you see a property you’re interested in, contact a O Fallon real estate agent to arrange a tour today!
O Fallon 63366 is more family-centric than the surrounding county with 40.25% of the households containing married families with children. The county average for households married with children is 36.63%.
O Fallon Weather
