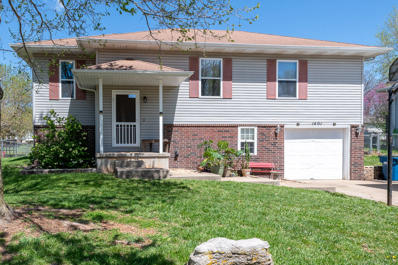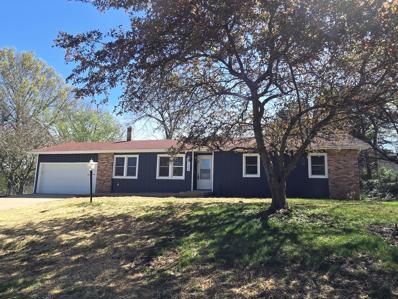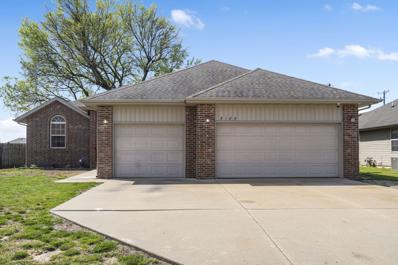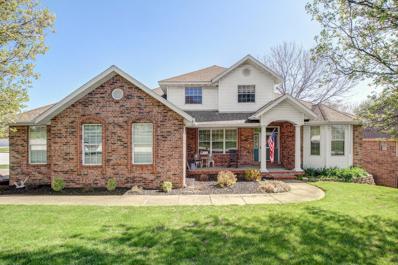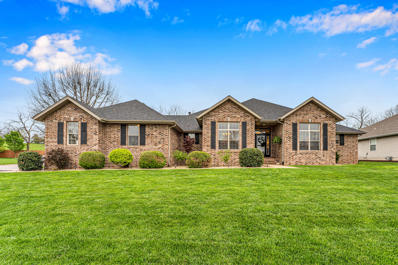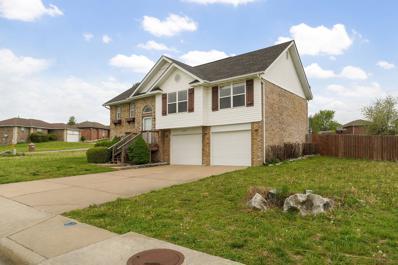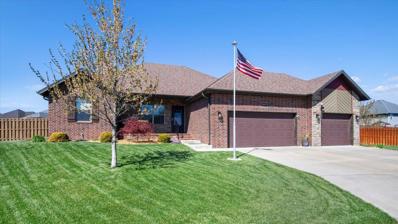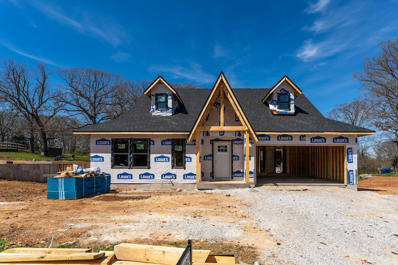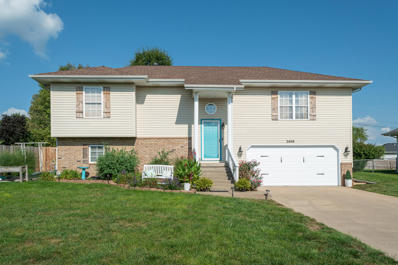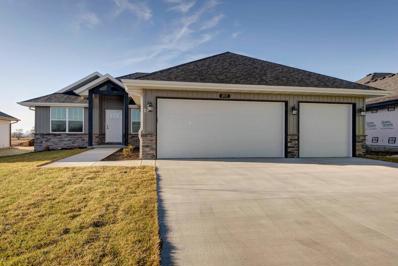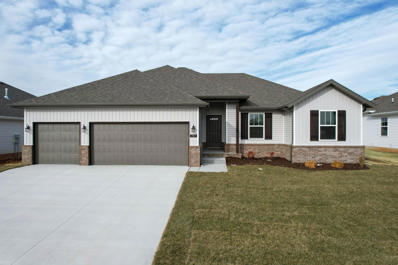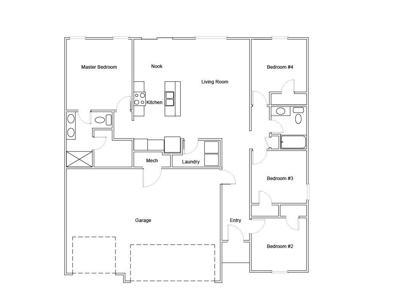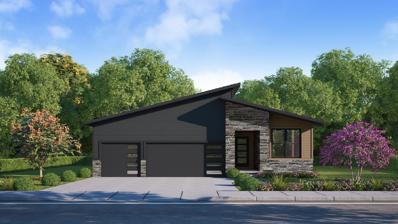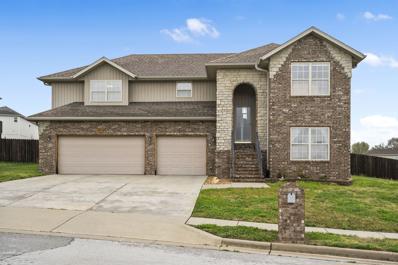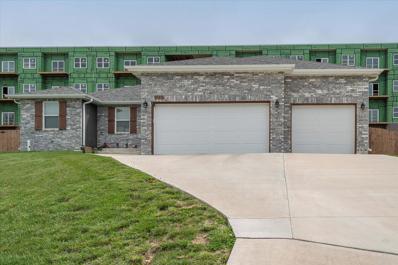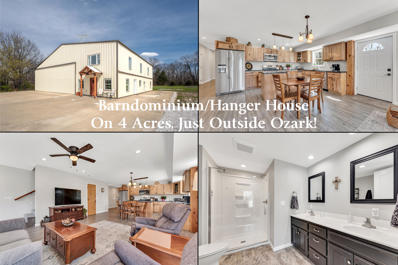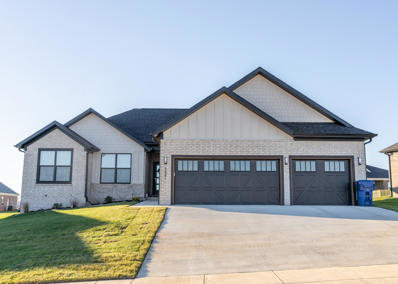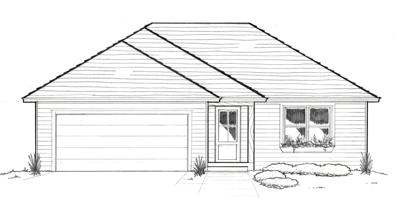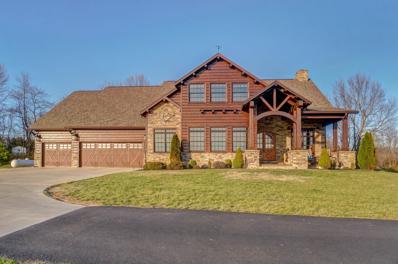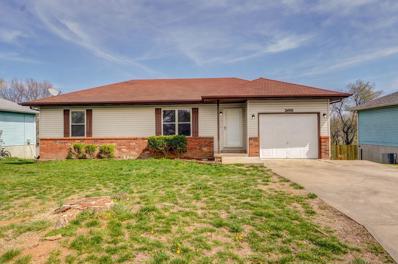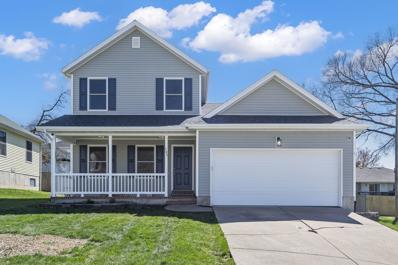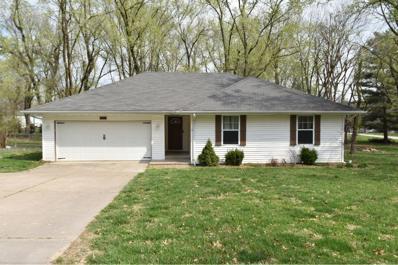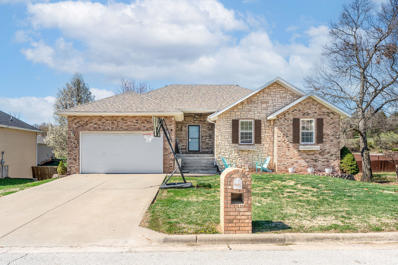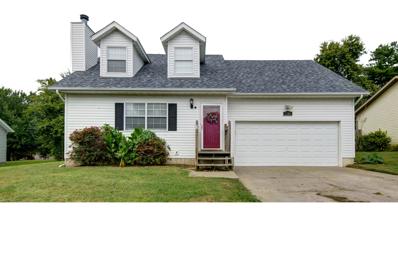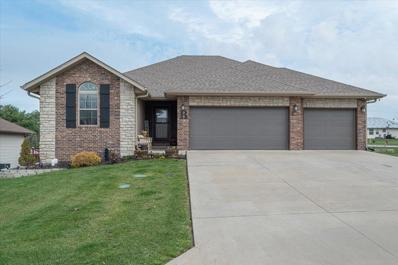Ozark MO Homes for Sale
$230,000
1401 W Daniels Lane Ozark, MO 65721
- Type:
- Single Family
- Sq.Ft.:
- 2,050
- Status:
- Active
- Beds:
- 4
- Lot size:
- 0.28 Acres
- Year built:
- 1993
- Baths:
- 2.00
- MLS#:
- 60265739
- Subdivision:
- Oak Hill Estates
ADDITIONAL INFORMATION
COME SEE THIS GREAT MOVE IN READY SPLIT LEVEL HOME, WITH TWO LIVING AREA'S, WITH 4 BEDROOMS,AND 1&1/5 BATHROOMS,2 WALK IN CLOSETS,HAS NEW FLOORING,PAINT,MICROWAVE & DISHWASHER,HOT WATER HEATER&FRIDGE ARE NEWER,GREAT LEVEL FENCED BACK YARD,CONVENIENT TO SHOPPING CENTERS, STORES & RESTAURANTS
$214,900
1202 S 5th Avenue Ozark, MO 65721
- Type:
- Single Family
- Sq.Ft.:
- 1,229
- Status:
- Active
- Beds:
- 3
- Lot size:
- 0.45 Acres
- Year built:
- 1967
- Baths:
- 1.00
- MLS#:
- 60265549
- Subdivision:
- Hedgpeth-Smith
ADDITIONAL INFORMATION
Great location on this 3 bedroom, 1 bath home in Ozark. Home has recently been remodeled and features new kitchen, new paint and all new flooring. Brand new HVAC and water heater. The huge fenced in back yard is perfect for all of your outdoor gatherings with an oversized concrete patio. Best of all, the backyard adjoins a large field on the East side, so there's tons of privacy. Come see this today. Won't last long!
$289,000
3104 W Garton Road Ozark, MO 65721
- Type:
- Single Family
- Sq.Ft.:
- 1,785
- Status:
- Active
- Beds:
- 3
- Lot size:
- 0.23 Acres
- Year built:
- 2006
- Baths:
- 2.00
- MLS#:
- 60265402
- Subdivision:
- Rolling Prairie
ADDITIONAL INFORMATION
Welcome to your new home in Ozark! This property features 3 bedrooms, 2 bathrooms, and recently replaced floors throughout.The kitchen is a standout feature, boasting ample space and a modern design that's perfect for cooking and entertaining. The open layout adds to the appeal, providing a seamless flow between the living and dining areas.With split bedrooms and abundant storage space, everyone in the household can enjoy their own personal space. Outside, the fully fenced backyard offers privacy and plenty of room for outdoor activities.Conveniently located just minutes from 65 Hwy, commuting is a breeze. Plus, Estes Farm is nearby, offering additional recreational opportunities.Don't miss out on the chance to call this house your home. Schedule a tour today to see all that it has to offer!
$625,000
2603 N Rhodes Circle Ozark, MO 65721
- Type:
- Single Family
- Sq.Ft.:
- 5,200
- Status:
- Active
- Beds:
- 7
- Lot size:
- 0.28 Acres
- Year built:
- 1998
- Baths:
- 5.00
- MLS#:
- 60265395
- Subdivision:
- Ozark Heights
ADDITIONAL INFORMATION
Check out this amazing home in the sought-after Ozark Heights neighborhood! Featuring 7 bedrooms, 3 full baths, 2 half baths, and a 4-stall extra deep garage, this property offers ample space for everyone and everything you need. With 3 living spaces and plenty of storage, this home has it all. The master bedroom is a standout with its spacious seating area, access to the outside deck, walk-in closet, and large bathroom complete with his and her sinks, a jetted tub, and a walk-in shower. The kitchen is equipped with granite countertops, an island, stainless steel appliances, and space for a large table or additional living area. The living room features a cozy gas fireplace shared with the hearth area and opens up to the formal dining room. The basement is a versatile space with a large living room, 3 bedrooms, dining space, fireplace, full kitchen, and access to the expansive patio. It could serve as excellent mother-in-law quarters. Upstairs, there are 2 bedrooms and a bathroom with plenty of attic storage. Outside, you'll find a beautiful patio for entertaining, a fenced yard, mature trees, a screened deck, and a front covered porch. The neighborhood amenities include a pool, basketball court, play area, walking trails, and a pond, making it a perfect place to call home. Don't miss out on this incredible all-brick property!
$389,900
1710 E Barnes Ozark, MO 65721
- Type:
- Single Family
- Sq.Ft.:
- 2,471
- Status:
- Active
- Beds:
- 3
- Lot size:
- 0.3 Acres
- Year built:
- 1999
- Baths:
- 3.00
- MLS#:
- 60265381
- Subdivision:
- Apple Creek
ADDITIONAL INFORMATION
Pride of ownership is an understatement. Sellers have created a park like environment along with adding many new features since purchasing. The common bathroom has been completely renovated and new LG Thin Q microwave and stove complete with air fryers have been installed. This is a 3 bedroom home with a dedicated office and additional living room/sitting area. The privacy fenced back yard is perfect for those with children and/or pets. This home is conveniently located in Ozark with easy access to highway 65 and is part of a very well kept neighborhood.
$314,700
2223 W Kendall Ozark, MO 65721
- Type:
- Single Family
- Sq.Ft.:
- 2,289
- Status:
- Active
- Beds:
- 4
- Lot size:
- 0.25 Acres
- Year built:
- 2003
- Baths:
- 3.00
- MLS#:
- 60265310
- Subdivision:
- Mulberry Ridge
ADDITIONAL INFORMATION
Open House Thursday, April 25th, 4-6pm Don't wait to see this home. Ozark Location! Spacious 2,200+ sq. ft. 4 bedroom 3 bathroom home located in a beautiful and quiet neighborhood with a community pool. Natural light streams in though large windows making the open living and kitchen areas bright and cheery. Need some Privacy for family or just a private office? The lower level of this home has a private living area, complete with full bath and large bedroom, with access to garage with no stairs. This area would be great from a live in parent or college student that wants their own space. On the main level is 3 more large bedrooms and 2 baths. You will fall in love with the primary walk-in closet! The kitchen was updated in 2021 with new floor tile, cabinet hardware, new refrigerator which stays with the home. The living area has high vaulted ceilings and cozy fireplace. Walk out onto the nice deck that over looks the large fully fenced backyard. Safe space for your fur babies and great space for all the family gatherings. Includes Vivint Security System with smart technology. All controlled by smart command center for peace of mind. Smart water, heat, freeze, door, and carbon monoxide sensors. Also, smart ring doorbell, front door lock and nest thermostat. SO Many updates! New AC and Furnace in 2023. In 2021: New garage door system. Roof replaced in 2014 with 30 yr shingles, Hot water heater replaced in 2020, Refrigerator new in 2020 Even new smoke detectors! Call for a private showing today!
- Type:
- Single Family
- Sq.Ft.:
- 1,670
- Status:
- Active
- Beds:
- 3
- Lot size:
- 0.23 Acres
- Year built:
- 2019
- Baths:
- 2.00
- MLS#:
- 60265241
- Subdivision:
- Olde World Estates
ADDITIONAL INFORMATION
Step into the welcoming ambiance of this charming one-story home, nestled in the serene surroundings of Ozark's prestigious Olde World Estates. Offering an expansive 1670 square feet, this meticulously designed residence features 3 bedrooms and 2 bathrooms, providing ample space for comfortable living. Tucked away at the end of a peaceful cul-de-sac, this home welcomes you with its relaxed atmosphere and open floor plan, perfect for both everyday living and entertaining guests. Enjoy the airy feel created by the tall ceilings and the abundance of natural light that filters through the windows. Practical features such as the crawl space with a sump pump and vapor barrier ensure peace of mind, while the updated exterior vents contribute to energy efficiency. Additionally, the garage boasts a heater attached to the ceiling, providing warmth during the winter season, alongside the water softener which in this area is needed with all rocky conditions, ensuring your water is pristine and your appliances are protected. Notably, there's no ladder to access the attic. Step outside to discover the professionally landscaped grounds, complete with lush greenery and a convenient irrigation system for easy maintenance. With low HOA fees of just $250 per year, residents have access to the community pool, fostering a sense of community and leisure. Conveniently located near major highways and amenities, this home offers the ideal balance of suburban comfort and urban convenience. Experience the joys of refined living in this inviting residence, where every detail has been thoughtfully considered to enhance your lifestyle.
$325,000
965 S 21st Avenue Ozark, MO 65721
- Type:
- Single Family
- Sq.Ft.:
- 1,600
- Status:
- Active
- Beds:
- 3
- Lot size:
- 0.33 Acres
- Year built:
- 2024
- Baths:
- 3.00
- MLS#:
- 60265165
- Subdivision:
- Autumn Meadows
ADDITIONAL INFORMATION
New Construction home in the Autumn Meadows Subdivision. This spacious home offers 1,600 sqft of living space. This modern cottage style home has been constructed with thoughtful details. This builder is known for quality & great attention to details, no corners have been cut. As you walk in, notice the beautiful entry way that makes you feel right at home. The home features 3 bedrooms and 2.5 bathrooms. Beautiful engineered hardwood floors have been installed throughout the main living spaces. The living room features a floor-to-ceiling gas fireplace that makes for a beautiful centerpiece. You won't be disappointed with this truly gorgeous and open living room. The modern style kitchen features dual colored cabinetry w/ soft close doors & drawers, natural gas stove with a chase hood above it, stainless steel appliances & quartz countertops. In the kitchen you will also find a butler's pantry with additional counter & cabinet space - great for storage. The pantry will also be equipped with outlets for any of your needs. Conveniently located off the main hallway, you will find a half bath. The spacious master suite features big windows that allow lots of natural light. You'll never run out of space with the walk-in master closet with custom built wood shelving. The master bathroom has a walk-in shower, dual sinks and a separate room for the toilet allowing more privacy. The laundry room is located right before the master bedroom & will have tile flooring. Make your way upstairs to find the two additional, spacious bedrooms. The lot backs up to an open field giving you great privacy to spend time outside with your loved ones. The crawlspace will have a full size door access and is tall enough to be utilized as extra storage. Schedule your showing today and fall in love with your new home!
$274,900
2606 Lavender Street Ozark, MO 65721
- Type:
- Single Family
- Sq.Ft.:
- 1,848
- Status:
- Active
- Beds:
- 4
- Lot size:
- 0.23 Acres
- Year built:
- 1996
- Baths:
- 3.00
- MLS#:
- 60265117
- Subdivision:
- Oak Hill Estates
ADDITIONAL INFORMATION
Welcome to an amazing four-bedroom home with three full bathrooms and spacious living spaces! This residence offers the perfect blend of casual and comfort, with beautiful hardwood floors that are in the main living space. The basement living area provides versatile space for relaxation or recreation. Creative, updated touches are throughout the home. Whether you're entertaining guests or enjoying quiet family moments, this house is sure to exceed your expectations. The sellers LOVE their neighbors! Don't let this one get away. Above ground swimming pool does not stay. Selling as is.
- Type:
- Single Family
- Sq.Ft.:
- 2,038
- Status:
- Active
- Beds:
- 4
- Lot size:
- 0.43 Acres
- Year built:
- 2024
- Baths:
- 2.00
- MLS#:
- 60264915
- Subdivision:
- Valley Ridge Estates
ADDITIONAL INFORMATION
HUGE ALMOST HALF ACRE LOT WITH ACREAGE BEHIND INCLUDING A FULL PRIVACY FENCED YARD, BUILT-IN WOOD SHELVING, VIDEO DOORBELL, & TILE MASTER SHOWER make this Bussell Building Olivia model sure to impress! Amenities in this home also include custom-built cabinets with dovetail drawers, fireplace, insulated garage doors, stainless steel appliances with gas range, Delta plumbing fixtures, and 96% gas furnace with a 15 SEER AC.*Photos may be of a similar home*
- Type:
- Single Family
- Sq.Ft.:
- 1,849
- Status:
- Active
- Beds:
- 4
- Lot size:
- 0.32 Acres
- Year built:
- 2024
- Baths:
- 2.00
- MLS#:
- 60264914
- Subdivision:
- Valley Ridge Estates
ADDITIONAL INFORMATION
HUGE QUARTER ACRE LOT WITH A FULL PRIVACY FENCED YARD, BUILT-IN WOOD SHELVING, VIDEO DOORBELL, & TILE MASTER SHOWER make this Bussell Building Shelby model sure to impress! Amenities in this home also include custom-built cabinets with dovetail drawers, fireplace, insulated garage doors, stainless steel appliances, Delta plumbing fixtures, and 96% gas furnace with a 15 SEER AC.*Photos may be of a similar home*
- Type:
- Single Family
- Sq.Ft.:
- 1,597
- Status:
- Active
- Beds:
- 4
- Lot size:
- 0.36 Acres
- Year built:
- 2024
- Baths:
- 2.00
- MLS#:
- 60264913
- Subdivision:
- Valley Ridge Estates
ADDITIONAL INFORMATION
HUGE QUARTER ACRE LOT WITH A FULL PRIVACY FENCED YARD, BUILT-IN WOOD SHELVING, VIDEO DOORBELL, & TILE MASTER SHOWER make this Bussell Building Skylar model sure to impress! Amenities in this home also include custom-built cabinets with dovetail drawers, insulated garage doors, stainless steel appliances, Delta plumbing fixtures, and 96% gas furnace with a 15 SEER AC.*Photos may be of a similar home*
- Type:
- Single Family
- Sq.Ft.:
- 3,416
- Status:
- Active
- Beds:
- 5
- Lot size:
- 0.25 Acres
- Year built:
- 2024
- Baths:
- 3.00
- MLS#:
- 60264731
- Subdivision:
- Eagle Springs
ADDITIONAL INFORMATION
Introducing a 5-bed, 3-bath home with a walkout basement, making it a versatile haven spanning 3416 sq ft. This modern gem boasts an expanded open kitchen with a large pantry, perfect for creating family meals and hosting gatherings, complemented by a basement living space for added comfort and entertainment. Enjoy the seamless flow of the extended open living area, ideal for entertaining guests across multiple levels of this home. Retreat to the spacious master bedroom with a private bath and walk-in closet, while the additional bedrooms in the basement offer flexible living options or a cozy guest suite. Step outside to the covered deck, creating an inviting outdoor oasis perfect for relaxation and gatherings. Make lasting memories in this family-friendly home that combines newfound space, comfort, and style, offering both the charm of a classic layout and the versatility of a modern expansion.
- Type:
- Single Family
- Sq.Ft.:
- 2,680
- Status:
- Active
- Beds:
- 4
- Lot size:
- 0.25 Acres
- Year built:
- 2013
- Baths:
- 3.00
- MLS#:
- 60264822
- Subdivision:
- Mill Pointe
ADDITIONAL INFORMATION
Impressive 4 bedroom, walkout basement home on large corner lot! This all electric property features a split bedroom layout, oversized garage, and a huge fenced yard. Arched brick & stone entryway greets you as you walk inside to a bright living room with engineered hardwood floors and access to the back deck. Kitchen features Alder wood cabinets, stainless appliances, granite counters, a bar for seating, and breakfast nook with bay windows. Adjacent to the kitchen is the laundry room and primary bedroom. The spacious primary suite offers dual sink vanity, dual closets, walk-in shower, and a jetted tub. Completing the main floor are 3 more bedrooms (one with vaulted ceiling) and a full hall bathroom. The basement features new vinyl plank flooring, large 2nd living area, bedroom, office (or 5th non-conforming bedroom), and full bathroom. There is additional under the stairway storage. Outside, enjoy a large yard with full privacy fence, an upper level deck, and a lower level patio. The garage has an extra deep 3rd bay so plenty of room to park a boat or set up a workshop. This home is all electric with a Trane brand heat pump and the exterior is maintenance free brick & vinyl siding. Quick access to Springfield or Branson by Hwy 65.
$320,000
2122 N 21st Street Ozark, MO 65721
- Type:
- Single Family
- Sq.Ft.:
- 1,667
- Status:
- Active
- Beds:
- 4
- Lot size:
- 0.3 Acres
- Year built:
- 2022
- Baths:
- 2.00
- MLS#:
- 60264783
- Subdivision:
- Creek Bridge
ADDITIONAL INFORMATION
Welcome to your new home in Creek Bridge! This stunning 2 year old property boast modern elegance and comfort throughout. Nestled in Ozark West School District, this home offers convenience and luxury combined. Step inside to discover an inviting open concept layout and luxury vinyl plank flooring. The heart of this home features a kitchen complete with a spacious island, granite countertops, and stainless steel appliances, perfect for culinary enthusiasts and entertaining guest. With 4 bedrooms with a split floor plan, and 2 bathrooms, there is a plenty of space for the whole family! The master suite has a walk in closet. This home also features a 3 car garage! Creek Bridge community features a swimming pool, basketball court, gazebo, and a clubhouse!
$549,000
416 Avionics Avenue Ozark, MO 65721
- Type:
- Single Family
- Sq.Ft.:
- 2,424
- Status:
- Active
- Beds:
- 4
- Lot size:
- 3.95 Acres
- Year built:
- 1997
- Baths:
- 4.00
- MLS#:
- 60264749
- Subdivision:
- Christian-Not In List
ADDITIONAL INFORMATION
Discover a remarkable private airport hangar house - Barndominium conveniently located between Branson and Springfield just outside Ozark Missouri! This amazing property in the Missouri Ozarks is almost 4 acres and combines the thrill of aviation with the tranquility of rural living. The 2400 sq ft hangar provides ample space for aircraft or a huge shop, while the attached 2400 sq ft living quarters offers modern comfort and style. Newly remodeled in 2020 with new HVAC & water heater, windows, siding, flooring, kitchen & bathrooms, and so much more. Spray foam insulation for super energy efficiency. Hanger/shop includes an office with a half bath, a storage/workshop area, & a mezzanine for additional storage. Hanger is 60' 3'' x 40' 2' and bifold door is 32'3'' x 9' 4'' when opened. Gimlin Airport identifier is 18MO with a 3000' paved runway. Runway has radio controlled landing lights.
- Type:
- Single Family
- Sq.Ft.:
- 3,386
- Status:
- Active
- Beds:
- 5
- Lot size:
- 0.23 Acres
- Year built:
- 2024
- Baths:
- 3.00
- MLS#:
- 60264732
- Subdivision:
- Eagle Springs
ADDITIONAL INFORMATION
The 5-bedroom Daytona offers a flexible floorplan with countless ways to enjoy its expansive square footage. With three bedrooms (including the Master Suite) on the main living level and another two on the lower level, this home accommodates large families and/or guests with ease and style, with the help of three full baths. The heart of this home is surely the open Kitchen/Dining Area/Great Room, with access to the rear deck. A separate Family Room on the lower level provides the perfect spot to enjoy games, movies, and parties. *Photos are of another home with this floor plan. Actual colors and finishes may vary.*
- Type:
- Single Family
- Sq.Ft.:
- 2,944
- Status:
- Active
- Beds:
- 4
- Lot size:
- 0.21 Acres
- Year built:
- 2024
- Baths:
- 3.00
- MLS#:
- 60264671
- Subdivision:
- Valley Ridge Estates
ADDITIONAL INFORMATION
CORNER LOT WITH NO NEIGHBORS INCLUDING A FULL PRIVACY FENCED YARD, BUILT-IN WOOD SHELVING, VIDEO DOORBELL & TILE MASTER SHOWER make this Bussell Building Torie model sure to impress! Amenities in this home also include custom-built cabinets with dovetail drawers, insulated garage doors, stainless steel appliances, Delta plumbing fixtures, and 96% gas furnace with a 15 SEER AC.*Photos may be of a similar home*
$1,500,000
231 Cedar Stone Ozark, MO 65721
- Type:
- Single Family
- Sq.Ft.:
- 4,328
- Status:
- Active
- Beds:
- 3
- Lot size:
- 8.88 Acres
- Year built:
- 2018
- Baths:
- 4.00
- MLS#:
- 60264595
- Subdivision:
- Christian-Not In List
ADDITIONAL INFORMATION
Welcome to your dream retreat! This stunning property boasts 8.88 acres of natural beauty, complete with a loft area featuring cozy beds, 2nd living area and bathroom. The cabinets are custom made from reclaimed barn wood and adds to the allure, with quartz countertops and 38'' tall counters enhancing the luxury. Revel in the rustic charm of solid, hand hewn Douglas Fir beams throughout 2x10 Teton Lodge Pole Pine siding, while enjoying modern amenities like wired surround sound both inside and out. Handicap accessible and thoughtfully designed with wide doors, this 3-bed, 3.5-bath oasis offers two living areas and a ventless fireplace for ultimate comfort. With a 22kw generator, water softener, under counter ice maker, additional fridge/freezer combo and central vacuum, convenience meets sophistication in every detail. Don't miss out on this unparalleled opportunity - schedule your viewing today!There is 2, 5+/- acre lots available to add for an additional $200k or add the 2. 5+/- acre lots as well as a 10+/- acre lot for an additional $400k. Total of 29.4 acres for $1.9 million
$255,000
2400 S 14th Street Ozark, MO 65721
- Type:
- Single Family
- Sq.Ft.:
- 1,951
- Status:
- Active
- Beds:
- 4
- Lot size:
- 0.31 Acres
- Year built:
- 1994
- Baths:
- 2.00
- MLS#:
- 60264404
- Subdivision:
- Oak Hill Estates
ADDITIONAL INFORMATION
Welcome to this inviting 4 bed, 2 bath home that exudes warmth and comfort. As you step inside, you are greeted by a spacious living room perfect for family gatherings and cozy evenings. The kitchen boasts stainless steel appliances, and ample cabinet space. The dining area is ideal for enjoying meals together. The basement has been tastefully updated to enhance its functionality and aesthetics. The basement bedroom is non-conforming. It also serves as additional living space, offering versatility for various activities such as entertainment. In the basement the renovated bathroom has been carefully curated creating a space that is both functional and visually stunning. This home is also situated in a neighborhood close to schools, parks, and shopping centers, offering both convenience and community charm. Don't miss out on the opportunity to make this house your new home!Schedule a showing today to experience the beauty of this home firsthand!''
$299,900
702 E St. Charles Ozark, MO 65721
- Type:
- Single Family
- Sq.Ft.:
- 1,993
- Status:
- Active
- Beds:
- 5
- Lot size:
- 0.25 Acres
- Year built:
- 2005
- Baths:
- 3.00
- MLS#:
- 60264363
- Subdivision:
- Country Crest
ADDITIONAL INFORMATION
Well-maintained 5 bedroom home in prime Ozark location near Finley River Park. Property had certified inspector through prior to listing and any repairs are already made for the new owner -- truly move-in ready! Home features NEW ROOF 2024, finished attic/bonus space, newer appliances, and hardwood floors! The living room offers tons of natural light, gas fireplace and flows into the kitchen/dining. Kitchen provides an attached dining area, bar for seating, and new beverage/small appliance station with granite counters. There is also a nearby powder room and separate laundry room. The main floor primary suite features tray ceilings, attached bathroom, and walk-in shower. There are 3 more spacious bedrooms and a full bathroom. Upstairs, a finished attic space would make an excellent 5th bedroom or 2nd living area. The backyard offers a newer wooden deck and tons of opportunity to build a garden or add a private pergola! Located on a corner lot with quick access to Finley River, Ozark Schools, and Jackson Street.
$229,900
2202 S Hammons Road Ozark, MO 65721
- Type:
- Single Family
- Sq.Ft.:
- 1,252
- Status:
- Active
- Beds:
- 3
- Lot size:
- 0.67 Acres
- Year built:
- 1996
- Baths:
- 2.00
- MLS#:
- 60264075
- Subdivision:
- Christian-Not In List
ADDITIONAL INFORMATION
Don't overlook this lovely 3-bedroom, 2-bathroom home located in Ozark! Situated on a quiet dead-end road, this residence offers a tranquil and serene atmosphere. The backyard is a haven with a large deck, storage shed, and fantastic firepit area, making it ideal for outdoor gatherings. As you enter through the front door, you'll immediately feel the inviting warmth of the home.Updates throughout! In the kitchen, are refreshed cabinets, stainless steel appliances, new dishwasher, new sink, new garbage disposal, updated fixtures and stylish granite tile countertops. The flooring has been revamped throughout the home, featuring vinyl hardwood in the main areas and carpet in the bedrooms. The bedrooms are generously sized with ample closet space. Both bathrooms have received upgrades, with the hall bath sporting a new toilet and vanity, and the master bathroom boasting a new vanity as well. The HVAC system and AC condenser are relatively young at just 5 years old, and the ductwork beneath the house has also been updated. Don't let this opportunity to own a slice of paradise in Ozark slip by!
$369,900
2207 S 12th Street Ozark, MO 65721
- Type:
- Single Family
- Sq.Ft.:
- 3,412
- Status:
- Active
- Beds:
- 4
- Lot size:
- 0.15 Acres
- Year built:
- 2006
- Baths:
- 3.00
- MLS#:
- 60264064
- Subdivision:
- Walnut Crossing
ADDITIONAL INFORMATION
Rare find in Ozark! This move in ready home has plenty of room for everyone. The spacious kitchen boasts lots of cabinets and counter space, stainless steel appliances, a pantry and access to the back deck. Hardwood floors span the main living room, hallway and master bedroom. The master suite boasts a jetted tub, walk in shower, dual sink vanity and his and hers closets! The main floor includes 2 additional bedrooms and a full bathroom. Making your way down to the basement you will find a huge open living space. Perfect area for teens and family movie nights. There is a 4th bedroom and 3rd full bathroom downstairs as well as additional storage space. This home is move in ready and will not last long, call for your private tour today.
$235,000
2203 S 18th Avenue Ozark, MO 65721
- Type:
- Single Family
- Sq.Ft.:
- 1,634
- Status:
- Active
- Beds:
- 3
- Lot size:
- 0.2 Acres
- Year built:
- 1993
- Baths:
- 2.00
- MLS#:
- 60264032
- Subdivision:
- Southern Oaks
ADDITIONAL INFORMATION
This home has 3 bedrooms, 2 full baths, 2-car garage with 1634 Sq. Ft. All the rooms are spacious. Nice size eat-in kitchen with window looking over backyard. The living room has a wood-burning fireplace and large windows to allow in lots of light. You will love the large backyard. Another bonus is the storage building in the backyard will stay with the house.
- Type:
- Single Family
- Sq.Ft.:
- 3,208
- Status:
- Active
- Beds:
- 5
- Lot size:
- 0.29 Acres
- Year built:
- 2017
- Baths:
- 3.00
- MLS#:
- 60264018
- Subdivision:
- Laurel Hills
ADDITIONAL INFORMATION
What a gorgeous home for a growing family in a fabulous neighborhood! 5 bedrooms/3 bathrooms/ 3 car garage. The hot tub stays (concrete was added to extend to under the hot tub PLUS a french drain was added around the back patio to divert water away from the house. The owners added a second pantry to the kitchen area. And they have taken out the carpet in the basement and replaced it with lvp. The 5th bedroom in the basement is being used as a media room - your family will love it (the furniture is for sale).The front and side yard have a sprinkler system. The fence, gate and deck have been freshly stained for the new owners. If you are a Veteran using your benefits, there is an OPTION for an ASSUMABLE LOANat 6.125%. Have your agent call for more details.

Ozark Real Estate
The median home value in Ozark, MO is $173,400. This is higher than the county median home value of $166,900. The national median home value is $219,700. The average price of homes sold in Ozark, MO is $173,400. Approximately 57.49% of Ozark homes are owned, compared to 33.08% rented, while 9.44% are vacant. Ozark real estate listings include condos, townhomes, and single family homes for sale. Commercial properties are also available. If you see a property you’re interested in, contact a Ozark real estate agent to arrange a tour today!
Ozark, Missouri has a population of 19,091. Ozark is more family-centric than the surrounding county with 37.86% of the households containing married families with children. The county average for households married with children is 35.7%.
The median household income in Ozark, Missouri is $52,696. The median household income for the surrounding county is $55,761 compared to the national median of $57,652. The median age of people living in Ozark is 33.6 years.
Ozark Weather
The average high temperature in July is 86.7 degrees, with an average low temperature in January of 17.9 degrees. The average rainfall is approximately 45.2 inches per year, with 8.1 inches of snow per year.
