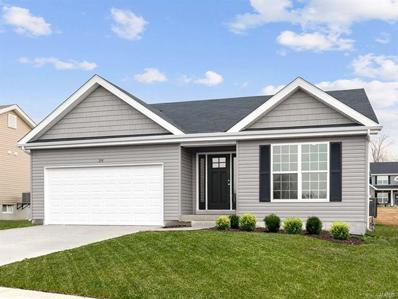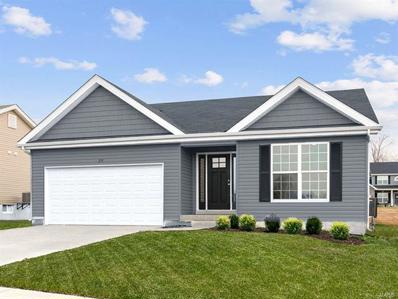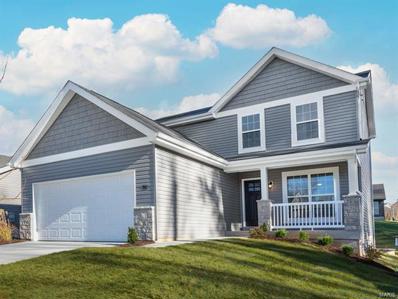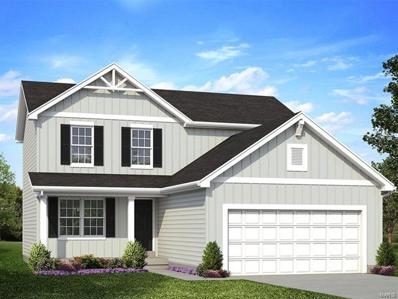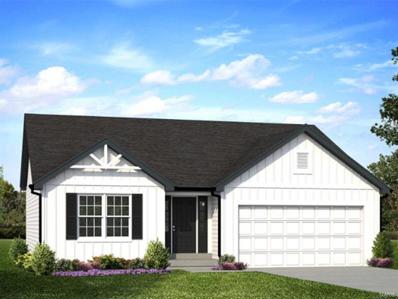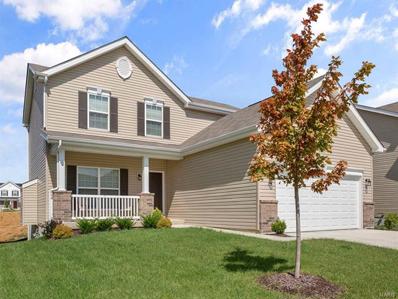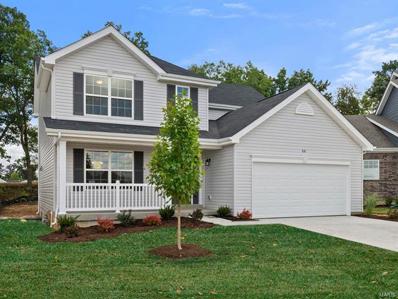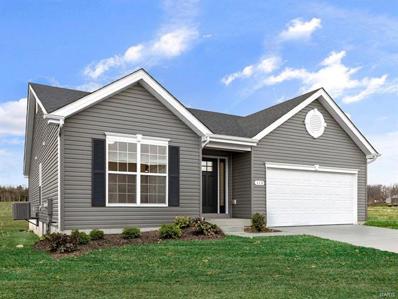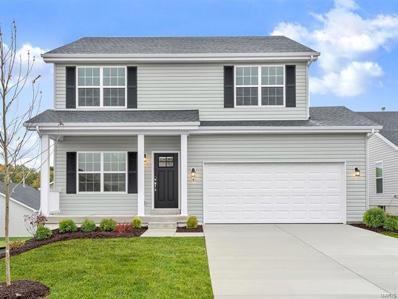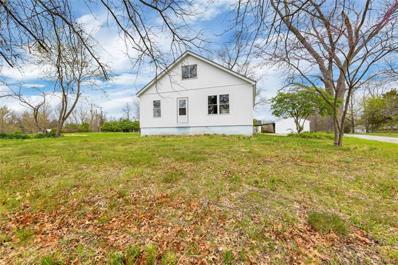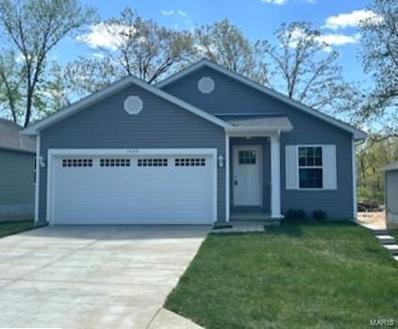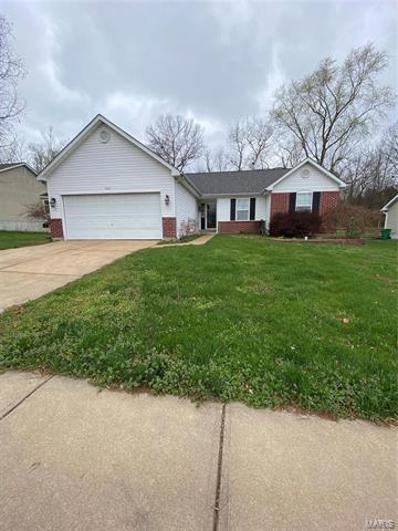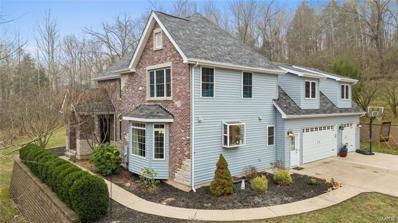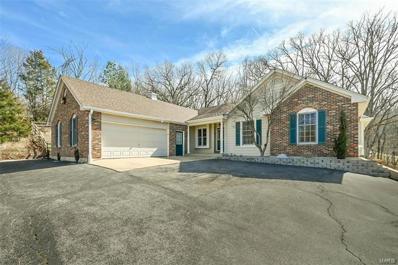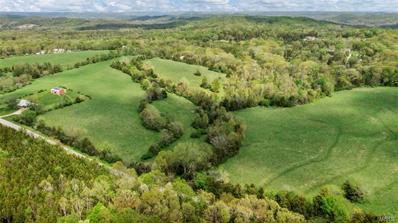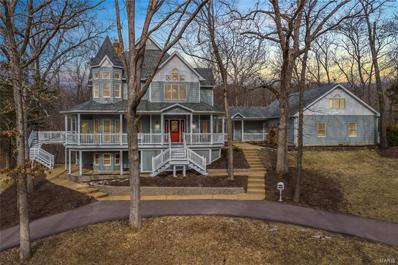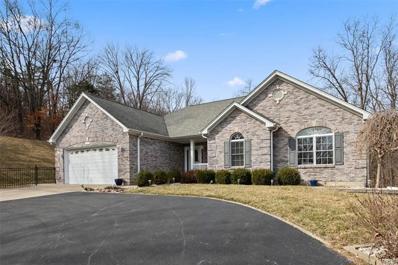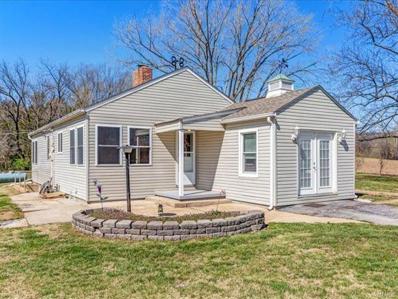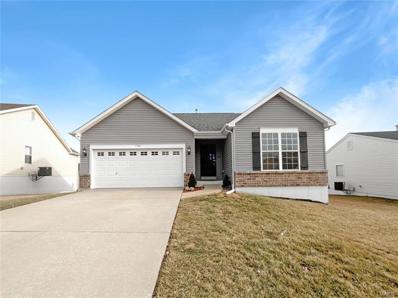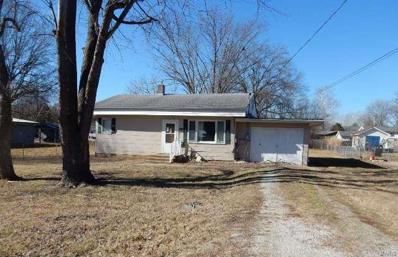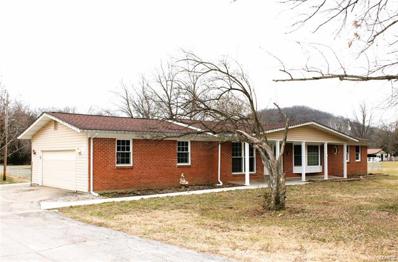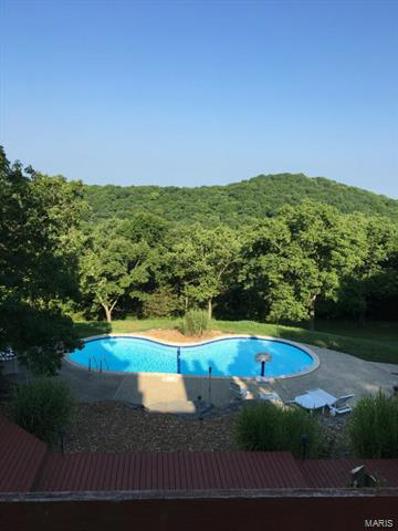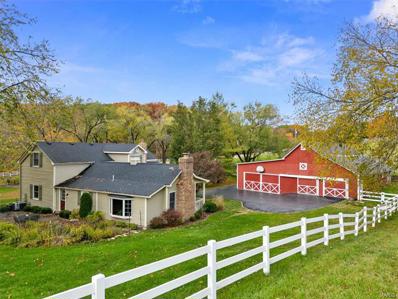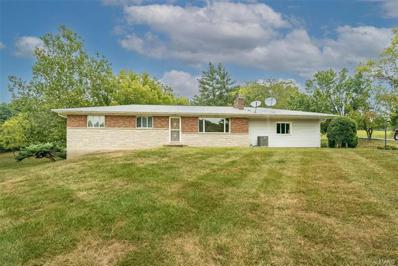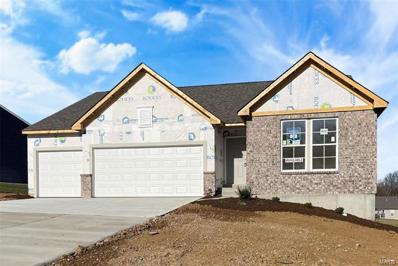Pacific MO Homes for Sale
- Type:
- Other
- Sq.Ft.:
- n/a
- Status:
- Active
- Beds:
- 3
- Baths:
- 2.00
- MLS#:
- 24019852
- Subdivision:
- Manors At Brush Creek
ADDITIONAL INFORMATION
McBride Homes new construction Aspen II Ranch model features 3 bedroom 2 baths, ready in early summer! Walkout basement! Spacious open floorplan with vaulted ceilings, 6ft windows, and wood laminate flooring throughout main living areas. Great room features large window for abundance of natural light. Kitchen offers large island with flush countertop for breakfast bar, level 4 painted white 42in tall cabinets, stainless steel GE appliances, and a large walk in pantry. Covered future back patio area with sliding glass doors off dining area and ceiling fan prewire. The master suite features large window, dual closets including one large walk in closet, and the private master bath features an adult height double sink vanity and walk-in shower. Ceiling fan in family room and pre wires for ceiling fans in bedrooms and future patio area. Main floor laundry, ¾ bath rough in at lower level, and more! McBride Homes’ 10 year builders warranty & incredible customer service! Similar photos shown.
- Type:
- Other
- Sq.Ft.:
- n/a
- Status:
- Active
- Beds:
- 3
- Baths:
- 2.00
- MLS#:
- 24019692
- Subdivision:
- Manors At Brush Creek
ADDITIONAL INFORMATION
Brand new McBride Homes Aspen ranch home has 3 bedrooms, 2 baths and will be ready in Spring! Open floorplan with vaulted ceilings and wood laminate flooring in main living areas. Spacious great room with ceiling fan that flows into the kitchen and breakfast room. The kitchen features level 4 painted white 42 inch tall kitchen cabinetry, peninsula with flush breakfast bar for additional seating, and stainless steel GE appliances. Large breakfast room with sliding glass door to backyard. The master suite features a walk in closet, and private master bath features an adult height vanity with double sinks and 5Ft walk-in shower. Two additional bedrooms and full bath. 6ft windows, ceiling fan prewires, first floor laundry, and white six panel doors throughout. Lower level features ¾ bath rough in. Beautiful Craftsman exterior elevation! The Manors at Brush Creek will have a total of 45 homesites. McBride Homes’ 10 year builders warranty and incredible customer service! Similar photos shown
$342,727
1640 Meade Court Pacific, MO 63069
- Type:
- Other
- Sq.Ft.:
- n/a
- Status:
- Active
- Beds:
- 3
- Baths:
- 3.00
- MLS#:
- 24019626
- Subdivision:
- Manors At West Lake
ADDITIONAL INFORMATION
Brand new McBride Homes Berwick two story with 3BR, 2.5BA, and ready late spring! Walkout homesite! Spacious family room and expansive kitchen layout with large dining area. Beautiful wood laminate flooring and 6ft windows on main level. Stainless steel GE kitchen appliances, level 4 painted white 42” tall cabinetry and a large center island with extended breakfast bar. Large breakfast room with sliding glass door to backyard. Spacious family room features ceiling fan and large windows. Main floor also features powder room and two coat closets. Upstairs features master suite with walk in closet, plus private bath with double sinks, 5ft walk-in shower, linen closet, and large window. Two additional bedrooms and full bath upstairs, plus second floor laundry. ¾ bath rough in at basement, ceiling fan prewires, and much more! The Villages at West Lake also features a pool and cabana onsite for the exclusive use of our residents. McBride Homes’ 10 year builders warranty! Similar Photos Shown
- Type:
- Other
- Sq.Ft.:
- n/a
- Status:
- Active
- Beds:
- 3
- Baths:
- 3.00
- MLS#:
- 24019607
- Subdivision:
- Manors At Brush Creek
ADDITIONAL INFORMATION
Brand new McBride Homes Berwick two story with 3BR, 2.5BA, ready this summer! Walkout homesite! Spacious family room and separate expansive kitchen with large dining area. Wood laminate flooring and 6ft windows on main level. Level 4 white 42” tall kitchen cabinetry, quartz countertops, large center island with breakfast bar, and stainless steel GE appliances. Large breakfast room with sliding glass door to backyard. Spacious family room features ceiling fan and two large windows. Main floor also features powder room and two coat closets. Master suite with walk in closet, private bath with double sinks, 5ft walk-in shower, linen closet, and large window. Two add'l beds and full bath upstairs, plus second floor laundry. Black lighting and plumbing fixtures throughout home! ¾ bath rough in at basement, ceiling fan prewires, and much more! Manors at Brush Creek will have a total of 45 homesites. McBride Homes’ 10 year builders warranty and incredible customer service! Similar photos shown
- Type:
- Other
- Sq.Ft.:
- n/a
- Status:
- Active
- Beds:
- 3
- Baths:
- 2.00
- MLS#:
- 24019579
- Subdivision:
- Manors At West Lake
ADDITIONAL INFORMATION
Brand new McBride Homes Aspen ranch home, 3 beds, 2 baths and ready late summer! Open floorplan with vaulted ceilings and wood laminate flooring in main living areas. Spacious great room with ceiling fan that flows into the kitchen and breakfast room. The kitchen features level 4 painted white 42 inch tall kitchen cabinetry, quartz countertops, peninsula with flush breakfast bar for additional seating, and stainless steel GE appliances. Large breakfast room with sliding glass door to backyard. The master suite features a walk in closet, and private master bath features an adult height white cabinet vanity with double sinks and 5Ft walk-in shower. Two add'l beds and full bath. 6ft windows, ceiling fan prewires, and white six panel doors throughout. Lower level features ¾ bath rough in. The Villages at West Lake also features a pool and cabana onsite for the exclusive use of our residents. McBride Homes’ 10 year builders warranty and incredible customer service! Similar Photos Shown.
- Type:
- Other
- Sq.Ft.:
- n/a
- Status:
- Active
- Beds:
- 3
- Baths:
- 3.00
- MLS#:
- 24019569
- Subdivision:
- Manors At West Lake
ADDITIONAL INFORMATION
Brand new McBride Homes Berwick two story with 3BR, 2.5BA, and ready early 2024! Perfect for entertaining with a spacious family room and separate expansive kitchen layout with large dining area. Beautiful wood laminate flooring and 6ft windows throughout the main level. Kitchen features stainless steel GE appliances, level 3 sarsaparilla 42” tall cabinetry and large center island with extended breakfast bar. Large breakfast room with sliding glass door to backyard. Spacious family room features ceiling fan and large windows. Main floor also features powder room and two coat closets. Master suite upstairs with walk in closet, plus private bath with double sinks, 5ft walk-in shower, linen closet, and large window. Two add'l bedrooms and full bath upstairs, & second floor laundry. ¾ bath rough in at basement, and more! Villages at West Lake also features a pool and cabana onsite for the exclusive use of our residents. McBride Homes’ 10 year builders warranty! Similar Home Shown in Photos
- Type:
- Other
- Sq.Ft.:
- n/a
- Status:
- Active
- Beds:
- 4
- Baths:
- 3.00
- MLS#:
- 24019555
- Subdivision:
- Manors At West Lake
ADDITIONAL INFORMATION
This Royal II two story 4BR 2.5BA home will be move in ready late summer! 6ft windows and wood laminate flooring throughout main floor! Open floorplan offers an expansive kitchen with center island with breakfast bar, painted white 42in wall cabinets, walk in pantry, and stainless steel GE appliances. Large breakfast room with sliding glass doors to backyard. Spacious family room with window wall for natural light. Formal dining room, powder room and laundry on main level as well. Upstairs you’ll find the master suite with walk-in closet and private luxury bathroom with double bowl vanity, tub, enclosed toilet, and walk in shower, plus 3 additional bedrooms and hall bathroom. Upgraded lighting, plumbing fixtures, and flooring throughout! The lower level includes ¾ bath rough-in for future finish. The Villages at West Lake also features a pool and cabana onsite for the exclusive use of our residents. McBride Homes’ 10 year builders warranty! Similar Home Shown in Photos.
- Type:
- Other
- Sq.Ft.:
- n/a
- Status:
- Active
- Beds:
- 3
- Baths:
- 2.00
- MLS#:
- 24019764
- Subdivision:
- Manors At Brush Creek
ADDITIONAL INFORMATION
McBride Homes new construction Aspen II Ranch model features 3 bedroom 2 baths, ready early summer! Spacious open floorplan with vaulted ceilings, 6ft windows, and wood laminate flooring throughout main living areas. Great room features large window for abundance of natural light. Kitchen offers large island with flush countertop for breakfast bar, quartz countertops, level 4 painted white 42in tall cabinets, stainless steel GE appliances, and a large walk in pantry. Covered future back patio area with sliding glass doors off dining area and ceiling fan prewire. The master suite features large window, dual closets including one large walk in closet, and the private master bath features an adult height double sink vanity and walk-in shower. Ceiling fan in family room and pre wires for ceiling fans in bedrooms and future patio area. Main floor laundry, ¾ bath rough in at lower level, and more! McBride Homes’ 10 year builders warranty and incredible customer service! Similar photos shown.
- Type:
- Other
- Sq.Ft.:
- n/a
- Status:
- Active
- Beds:
- 4
- Baths:
- 3.00
- MLS#:
- 24019727
- Subdivision:
- Manors At West Lake
ADDITIONAL INFORMATION
Brand new McBride Homes Sterling model, features 4 bedrooms, 2.5 bathrooms, and will be move in ready late summer. Walkout basement! The main floor offers a large living room off the foyer, plus a spacious family room space adjacent to dining area & kitchen. Beautiful wood laminate flooring and 6Ft windows throughout main level as well. Kitchen features 42" Sarsaparilla dark cabinetry, Argento Romano laminate countertops, kitchen peninsula for additional seating, and stainless steel GE kitchen appliances. Upstairs the master suite offers two closets, spacious private bath with double sink vanity and walk in shower, plus three additional bedrooms & hall bath. Two car garage, main floor laundry, white six panel doors, and much more! Enjoy peace of mind w/McBride Homes' 10 year builders warranty & incredible customer service! The Villages at West Lake features a pool & cabana onsite for the exclusive use of our residents! Similar photos shown.
- Type:
- Single Family
- Sq.Ft.:
- n/a
- Status:
- Active
- Beds:
- 4
- Lot size:
- 7.49 Acres
- Year built:
- 1950
- Baths:
- 3.00
- MLS#:
- 24020082
- Subdivision:
- Howe
ADDITIONAL INFORMATION
Calling all Investors and Handymen! An incredible property awaits you. This 7.5-acre gem on Old Gray Summit in Pacific offers ample space, rental income opportunities, and a home waiting for your personal touch. Currently, a small home in the back generates $800/month, while a second smaller home brings in $870/month, with both tenants eager to continue. The main 1,848 sq ft home is framed and ready for your customization. The main level is designed for a sunroom, 2 bedrooms, a Great Room, Kitchen, Breakfast Area, and 2 Bathrooms. Upstairs, 2 additional bedrooms and a jack and jill bath are planned. Property to be sold as is.
Open House:
Sunday, 5/5 5:00-7:00PM
- Type:
- Single Family
- Sq.Ft.:
- 1,214
- Status:
- Active
- Beds:
- 3
- Lot size:
- 0.26 Acres
- Baths:
- 2.00
- MLS#:
- 24018708
- Subdivision:
- Roberts 19-9
ADDITIONAL INFORMATION
New Construction! Build your new 3 bed 2 bath Ranch home for a great price in Pacific! Still time to pick your colors, flooring. Call for any questions or lot deposits. Finish date end of April!
- Type:
- Single Family
- Sq.Ft.:
- n/a
- Status:
- Active
- Beds:
- 3
- Year built:
- 1999
- Baths:
- 3.00
- MLS#:
- 24018922
- Subdivision:
- Ridge Meadow Estates
ADDITIONAL INFORMATION
This spacious ranch home is just minutes away from interstate 44 and has 3 bedrooms and 2 main floor full baths. You walk into the large open family room which has vaulted ceilings, a wood burning fireplace perfect for a cozy winter evening. The family room flows seamlessly into the eat in kitchen or dining room, as well as a large patio just off the kitchen to enjoy your coffee or quiet time. The kitchen has a built in peninsula and a good sized pantry. You will feel spoiled with this primary suite which has a huge walk in closet, and spacious bathroom. The bathroom has a large soaking tub, double sink and separate shower. There is a big main floor laundry room right off the 2-car garage. The garage features a work/storage area. The unfinished lower level has a half bath already installed allowing you to create the family space of your dreams while still having tons of space for storage! The home backs to trees/woods for more privacy allowing you to enjoy the beauty all around.
- Type:
- Single Family
- Sq.Ft.:
- 4,230
- Status:
- Active
- Beds:
- 5
- Lot size:
- 3.03 Acres
- Year built:
- 2005
- Baths:
- 5.00
- MLS#:
- 24012553
- Subdivision:
- Meadow Forest Two
ADDITIONAL INFORMATION
Stunning 1.5-story home located on 3+ acres in Wildwood! Walking in, you are greeted by a gorgeous 2-story entryway and living room with a beautifully refinished stone fireplace overlooking your private backyard. Main level primary suite with large walk-in closet, dual sinks, separate tub and shower. The gorgeous kitchen and adjoining breakfast room features a large center island, granite countertops, refinished wood floors and cabinets, and updated light fixtures. Upstairs are 3 generously sized bedrooms, loft area, and 2 full bathrooms. The walkout lower level features 5th bedroom/office, family room, full bath, and large unfinished storage area. This home also features an open floor plan, main floor laundry, an oversized 3 Car Garage, Geothermal HVAC, new roof, new carpet & padding, refinished floors and railings, all new light fixtures. Close proximity to major roads, Hidden Valley, Six Flags, Labadie Brewing, and more! Top rated Rockwood School District is just another bonus!
$489,900
4060 Leeann Lane Pacific, MO 63069
- Type:
- Single Family
- Sq.Ft.:
- 3,073
- Status:
- Active
- Beds:
- 4
- Lot size:
- 3.22 Acres
- Year built:
- 1989
- Baths:
- 3.00
- MLS#:
- 24007031
- Subdivision:
- Franklin Farms
ADDITIONAL INFORMATION
If You Have Been Waiting for a Peaceful & Serene Setting on 3+ Acres of Gorgeous Grounds You Have Found Your Dream Home! Located Less Than 15 Minutes from Clarkson & Manchester on a Private Lane. Welcome to this Custom Built Great Room Ranch Home. Drive up & Notice the Perfect Private Setting. Go Around Back & Discover Secluded Wooded Grounds & the Back Property Line is on the St. Louis County Border. Enter & Find This Home Beams w/ Pride of Ownership Starting w/ Flooring in Entry, Gorgeous Wood Floors, Vaulted Ceilings, Woodburning Stove, Open Staircase, Granite Counters & Stainless Steel Appliances, Main Floor Laundry, Primary Suite w/ Vaulted Ceiling & Luxury Bath. The Sunroom Addition will Definitely be one of your Favorite Rooms! Downstairs you will Locate the Second Family Room, 4th Bedroom, 3rd Bath & Recreation Room w/ Built-in Bookcases, 2nd Fireplace, Custom Stone Wall & Fish Tank & Large Bar w/ Cabinets & Dishwasher. This Home is Fantastic for Entertaining!
$1,500,000
3958 Highway Nn Pacific, MO 63069
- Type:
- Single Family
- Sq.Ft.:
- 1,292
- Status:
- Active
- Beds:
- 3
- Lot size:
- 72.26 Acres
- Year built:
- 1983
- Baths:
- 2.00
- MLS#:
- 24012201
ADDITIONAL INFORMATION
Imagine having a private hilltop from which to fully embrace sunrises and sunsets. Or to gaze at one's very own rolling, Missouri foothills inside of 72.26 tree-lined acres. The concept of 'new day, new possibilities' takes on a whole new meaning at 3958 Highway NN in Pacific. Its one-and-a-half story, all-brick upgraded house is move-in ready, and is powered by solar panels, making it an energy-efficient home. It spans 1,292 square feet and includes three bedrooms and two bathrooms. Wood and ceramic tile floors are throughout the house. A large back patio makes a wonderful entertaining area. This property has multiple entries and could be farmed or developed into a new home complex, horse ranch, winery or destination venue. The fields include two Ponds and a roomy pole barn. The space also could be perfect for hiking, fishing, horseback riding, or a safe place for other livestock. The city of Pacific is a quaint, historic region that formerly was the town of Franklin.
$775,000
3904 Tamara Trail Wildwood, MO 63069
- Type:
- Single Family
- Sq.Ft.:
- 4,389
- Status:
- Active
- Beds:
- 4
- Lot size:
- 3 Acres
- Year built:
- 1992
- Baths:
- 4.00
- MLS#:
- 23066543
- Subdivision:
- Shady Oak Valley
ADDITIONAL INFORMATION
Nestled on 3 Quiet Acres in Wildwood, this 4 bed, 3.5 bath home, is the perfect respite from the hustle and bustle! Formal office with French doors, spacious family room and dining room both have French doors to the wraparound porch, updated eat-in kitchen with 42" cabinetry, island with glass cooktop and brick accent wall. 4-season room opens to a spacious deck! Main floor mudroom and powder room! Primary suite with large sleeping area, vaulted en suite bath, walk-in closet, and access to a 3rd floor finished space. 2 secondary bedrooms, a 2nd full bath, and 2nd floor laundry complete the upstairs. Walkout lower level could function beautifully as a second living space for extended family if desired, as it features a large rec space, 4th bedroom, 3rd full bath, 2nd laundry space and is plumbed for a full kitchen. The walkout could serve as a private entrance. Oversized 4-car garage with 2nd level finished; plus large parking pad, perfect for RV storage with electrical hookups.
$550,000
1355 Inez Lane Pacific, MO 63069
- Type:
- Single Family
- Sq.Ft.:
- n/a
- Status:
- Active
- Beds:
- 3
- Lot size:
- 6.34 Acres
- Year built:
- 2003
- Baths:
- 3.00
- MLS#:
- 24007406
- Subdivision:
- Hoven Valley Estates
ADDITIONAL INFORMATION
Nestled on over 6 acres of pristine land, this exquisite Ranch offers a harmonious blend of luxury and nature. Boasting 3Bed and 3 Baths. The walkout LL has an additional 1700 sq/ft of finished living space including a great room, the third bedroom, potential forth bedroom or game room, full bath, and media room, as well as a large storage area and shop. The open layout seamlessly integrates the living spaces, creating an inviting ambiance for both relaxation and entertainment. The gourmet kitchen is a dream, featuring a spacious island, a wall oven, ample countertop space and a large pantry. Adjacent to the kitchen are a large owners entry / laundry room and office. The master is a private retreat, complete with a spa-like en-suite and 2 walk-in closets. Outside, overlooking the fenced backyard and woods, there is a fully screened 3 season room perfect for entertaining! Embrace the beauty of country living less than 15 minutes from the convenience Eureka and Wildwood MO offer.
$265,000
621 Nabor Lane Pacific, MO 63069
- Type:
- Single Family
- Sq.Ft.:
- 1,600
- Status:
- Active
- Beds:
- 3
- Lot size:
- 1.88 Acres
- Baths:
- 1.00
- MLS#:
- 24009195
- Subdivision:
- Roberts 19-9
ADDITIONAL INFORMATION
APPROXIMATELY 1.80 PLUS ACRES. 6 TOTAL LOTS. BEING SOLD TOGETHER WITH THIS MOVE IN READY HOME. THIS HOME IS SO SPACIOUS AND UNIQUE. WOW! WHAT A BONUS. 2 CAR AND SINGLE CAR DETACHED GARAGE INCLUDED WITH THIS AMAZING PROPERTY. THE KITCHEN AND DINING AREA IS SO BRIGHT AND CHEERFUL, IT MIGHT BE ONE OF OF YOUR FAVORITE PLACES. IT'S A MUST SEE. 3 BEDROOMS, BONUS ROOMS AND A FULL BASEMENT. SIT OUT ON YOUR SPACIOUS PRIVATE DECK WITH YOUR COFFEE AND ENJOY THE WILD LIFE, OR ENTERTAIN ALL YOUR FAMILY AND FRIENDS FOR THAT SPECIAL BARBEQUE OR CELEBRATION. APPROXIMATELY 1.50 PLUS ACRES OF PRIVACY AND ONLY 5 MINUTES TO THE I-44 CORRIDOR. THIS HOME HAS SO MANY AMENITIES AND IS MOVE IN READY. PRIVATE TOURS AVAILABLE.
$334,000
1740 Meade Court Pacific, MO 63069
Open House:
Saturday, 5/4 1:00-12:30AM
- Type:
- Single Family
- Sq.Ft.:
- n/a
- Status:
- Active
- Beds:
- 5
- Lot size:
- 0.18 Acres
- Year built:
- 2015
- Baths:
- 3.00
- MLS#:
- 24008769
- Subdivision:
- Villages At West Lake
ADDITIONAL INFORMATION
Welcome home to this charming property with so much to offer. Step into the kitchen and admire the nice backsplash that adds a touch of elegance to the space. The master bedroom boasts a spacious walk-in closet, providing ample storage for all your belongings. Plus, there are additional rooms that can be used for flexible living space, allowing you to customize your home to fit your needs. The primary bathroom offers good under sink storage, ensuring you have plenty of space for all your essentials. Outside, you'll find a fenced-in backyard, perfect for enjoying some privacy. And don't forget the cozy sitting area in the backyard, where you can relax and unwind after a long day. With fresh interior paint throughout, this home is move-in ready and waiting for you. Don't miss out on this incredible opportunity.
- Type:
- Single Family
- Sq.Ft.:
- n/a
- Status:
- Active
- Beds:
- 2
- Lot size:
- 0.28 Acres
- Year built:
- 1948
- Baths:
- 1.00
- MLS#:
- 24008447
- Subdivision:
- James V Hogan
ADDITIONAL INFORMATION
Convenient location on a spacious lot is where this gem sits. It's cozy but has plenty of room. The kitchen has space for a table and chairs and there is access to the oversized 1 car garage that also has hook ups for laundry. Lots of morning sun shines through the picture window in the living room. Bring your ideas and let those construction juices flow. This could be a dollhouse of a home when you're done.
- Type:
- Single Family
- Sq.Ft.:
- n/a
- Status:
- Active
- Beds:
- 3
- Lot size:
- 3 Acres
- Year built:
- 1966
- Baths:
- 3.00
- MLS#:
- 24000026
- Subdivision:
- Fox Creek Valley 2
ADDITIONAL INFORMATION
MOTIVATED SELLER!!! Come out and look at this charming property in a highly sought-after area. Placed in a country setting and away from the hustle and bustle, this home is located in Wildwood but part of the Rockwood School District, and only 3 miles from Eureka amenities. It is seated on a flat, fully usable 3 acres, with a fenced-in backyard for your family's beloved four-legged members. It boasts 3 bedrooms, 3 full baths, and a large kitchen with a breakfast bar. This home is being sold as-is and features unlimited potential. Don't miss out on the opportunity to relocate to your dream location. Owners will be offering a 1-year home warranty up to $900 value.
Open House:
Sunday, 5/5 6:00-8:00PM
- Type:
- Farm
- Sq.Ft.:
- 4,300
- Status:
- Active
- Beds:
- 4
- Lot size:
- 28.29 Acres
- Year built:
- 1987
- Baths:
- 5.00
- MLS#:
- 23076457
ADDITIONAL INFORMATION
Magnificent 28+/-acres estate within Rockwood School District! All within a secluded setting with nearby & adjoing 2k+/- acres of vacant ground including conservation land. Custom Mid-Century Retro style home with SPECTACULAR VIEWS & natural lighting, 4300sqft+/- total living area; Various custom features throughout: concrete inground pool, is OPEN FOR THE SEASON, pool house, TWO Master Suites (1 with woodburing fireplace & Teak custom tub), 3 custom woodburning fireplaces, Redwood siding, 3 car garage, 2 wells, 2 holding tanks, wired to accomodate generator, 1000 gallon owned propane tank, 3 HVAC; Property needs some updating & repairs; designed by Architect Dennis Bolizina & Interior Decorator Sonja Willman. PRIVATE STREET DO NOT DRIVE DOWN STREET UNLESS YOU HAVE CONFIRMED APPT(as there is nowhere to turn around & you can not see home from the road), there is a recorded Road Maintenance Agreement per seller. Buyer is responsible for verifying measurements, etc..
- Type:
- Farm
- Sq.Ft.:
- 2,416
- Status:
- Active
- Beds:
- 3
- Lot size:
- 6.16 Acres
- Year built:
- 1839
- Baths:
- 2.00
- MLS#:
- 23064696
- Subdivision:
- Bassett Woods
ADDITIONAL INFORMATION
Continue to show. Back up offers being accepted. Welcome to this equestrian property nestled on 6 acres w/ a large barn w/ 2 12x12 stalls, 28x14 concrete pad, storage, tack rm & 28x21 workshop/garage area, plus an amazing 25x50 area decorated w/ weathered wood/lights, where you can park 5 cars tandem and/or use for entertaining. As you enter the stunning home you will see meticulous details throughout. The Hearth rm opens to kitchen with beautiful cherry cabinets, wood flrs, exposed log wall, island, separate eating area & main flr laundry. Spacious main flr bedrm w/ stone wood burning fireplace, Large dining rm is perfect for hosting dinner guests. If this isn't enough you can relax in the additional large family room with another stone fireplace. Upstairs includes two spacious bedrms with large closets, full bath & loft area for office. Sprink systm, invis.fence, newer roof, white vinyl fencing, new wtr htr, & More! Prop has two parcels. Parcel 2 is 0861300001043000
- Type:
- Single Family
- Sq.Ft.:
- 2,073
- Status:
- Active
- Beds:
- 3
- Lot size:
- 3 Acres
- Year built:
- 1960
- Baths:
- 3.00
- MLS#:
- 23060238
ADDITIONAL INFORMATION
Back on the market. No fault of seller Ranch situated on 3 ac in Wildwood. Close to parks, biking, Purina Farms and more. 10 minutes from shopping, dining and entertainment. Original owner cared for this home. During the last 5 years, roof has been replaced, the hvac system replaced, septic system was upgraded, new laminate floor in kit and lots of fresh paint. There is an attached 2-car garage and separate 2-car garage with workshop area. LR with wood burning Fp and heatilator. Wood Floors throughout the main.(Except Kitchen and Baths) Kit that opens to DR. DR has custom pantry and wo to green space. Master suite has half Bath. Additional bedrooms and full Bath all on the main fl. LL has wall of windows and walk-out 804 sq ft of living space, there is full Bath, Kitchenette, Laundry area and storage. 1,400 square ft of garage area is ideal for hobbyists, car enthusiasts or conversion to additional living space. Come with your ideas to make this your new Home...Lots of opportunity...
- Type:
- Single Family
- Sq.Ft.:
- n/a
- Status:
- Active
- Beds:
- 3
- Lot size:
- 0.3 Acres
- Baths:
- 2.00
- MLS#:
- 23052284
- Subdivision:
- Bend Ridge Estates
ADDITIONAL INFORMATION
Your dream home is calling and it’s at Bend Ridge! The Westbrook Ranch offers 3 Bedrooms, 2 Bathrooms and a 3 car garage. The Westbrook’s living space welcomes you with a vaulted great room featuring a cozy fireplace, while the beautifully upgraded kitchen includes 42” white cabinets, quartz countertops, and stainless steel appliances including a gas range. Luxury Vinyl Plank covers the main living areas while plush carpeting spans the bedrooms. Enjoy the luxury owner's bath, and explore the potential of the look-out basement which includes rough-in plumbing for a future bath. Modern lighting throughout adds a touch of sophistication. Don't miss this final chance to be a part of the Bend Ridge community—contact us today for more details! Construction is complete and photos are of actual home.

Listings courtesy of MARIS MLS as distributed by MLS GRID, based on information submitted to the MLS GRID as of {{last updated}}.. All data is obtained from various sources and may not have been verified by broker or MLS GRID. Supplied Open House Information is subject to change without notice. All information should be independently reviewed and verified for accuracy. Properties may or may not be listed by the office/agent presenting the information. The Digital Millennium Copyright Act of 1998, 17 U.S.C. § 512 (the “DMCA”) provides recourse for copyright owners who believe that material appearing on the Internet infringes their rights under U.S. copyright law. If you believe in good faith that any content or material made available in connection with our website or services infringes your copyright, you (or your agent) may send us a notice requesting that the content or material be removed, or access to it blocked. Notices must be sent in writing by email to DMCAnotice@MLSGrid.com. The DMCA requires that your notice of alleged copyright infringement include the following information: (1) description of the copyrighted work that is the subject of claimed infringement; (2) description of the alleged infringing content and information sufficient to permit us to locate the content; (3) contact information for you, including your address, telephone number and email address; (4) a statement by you that you have a good faith belief that the content in the manner complained of is not authorized by the copyright owner, or its agent, or by the operation of any law; (5) a statement by you, signed under penalty of perjury, that the information in the notification is accurate and that you have the authority to enforce the copyrights that are claimed to be infringed; and (6) a physical or electronic signature of the copyright owner or a person authorized to act on the copyright owner’s behalf. Failure to include all of the above information may result in the delay of the processing of your complaint.
Pacific Real Estate
The median home value in Pacific, MO is $139,200. This is lower than the county median home value of $164,000. The national median home value is $219,700. The average price of homes sold in Pacific, MO is $139,200. Approximately 54.25% of Pacific homes are owned, compared to 39.57% rented, while 6.18% are vacant. Pacific real estate listings include condos, townhomes, and single family homes for sale. Commercial properties are also available. If you see a property you’re interested in, contact a Pacific real estate agent to arrange a tour today!
Pacific, Missouri 63069 has a population of 6,294. Pacific 63069 is less family-centric than the surrounding county with 30.96% of the households containing married families with children. The county average for households married with children is 32.28%.
The median household income in Pacific, Missouri 63069 is $49,778. The median household income for the surrounding county is $53,849 compared to the national median of $57,652. The median age of people living in Pacific 63069 is 38.7 years.
Pacific Weather
The average high temperature in July is 88.6 degrees, with an average low temperature in January of 21.8 degrees. The average rainfall is approximately 42.9 inches per year, with 12.7 inches of snow per year.
