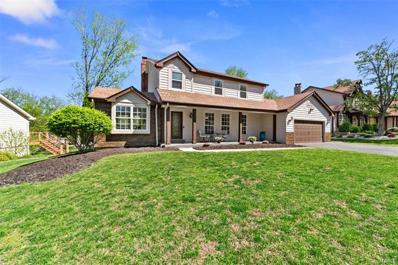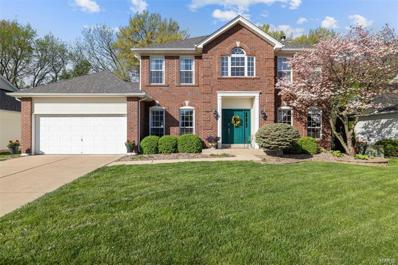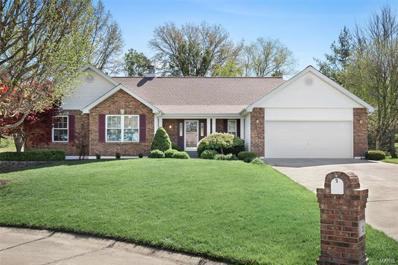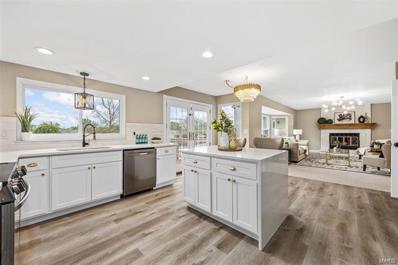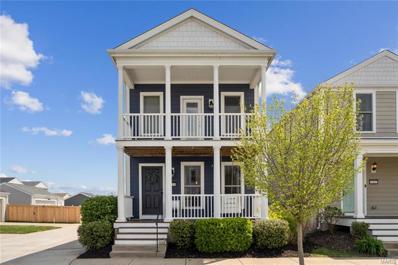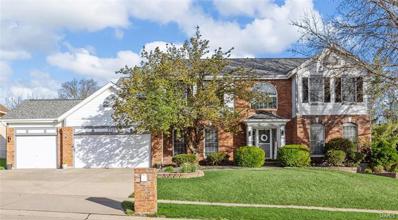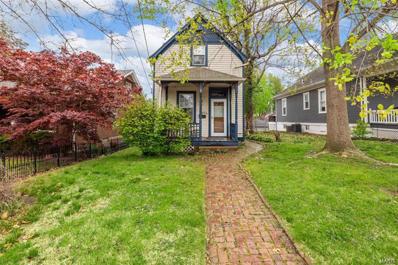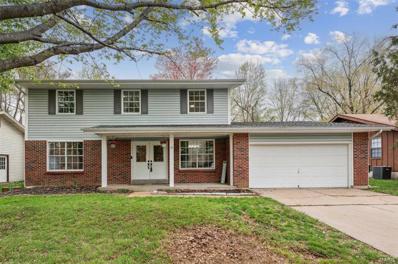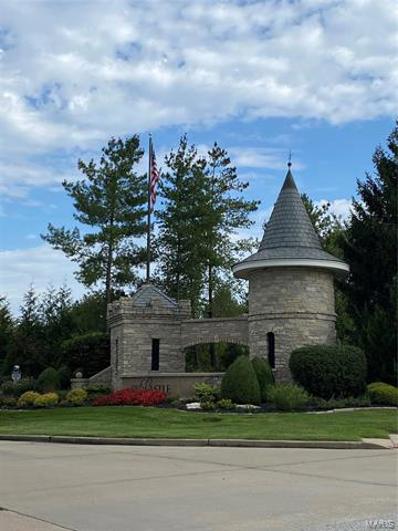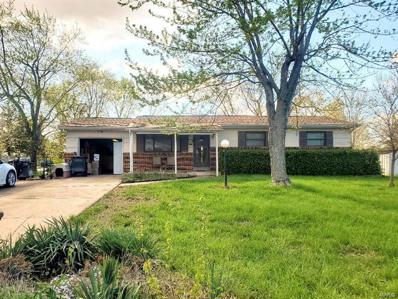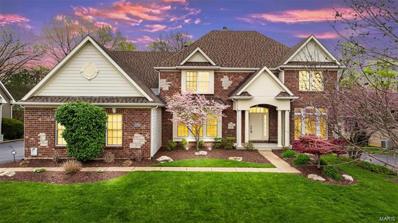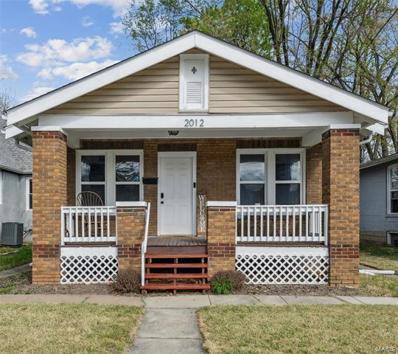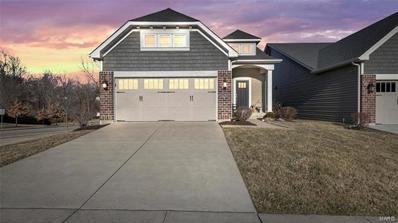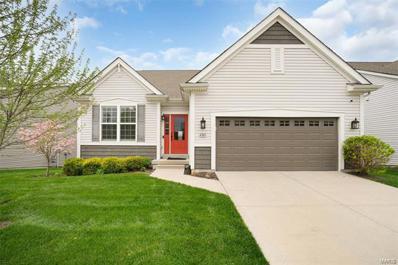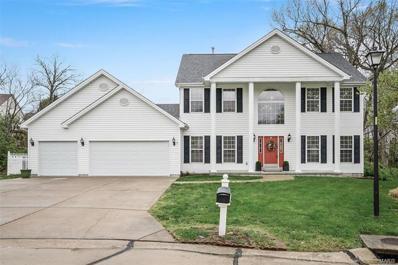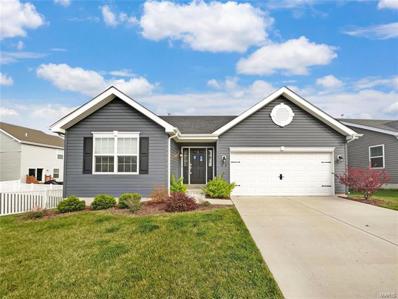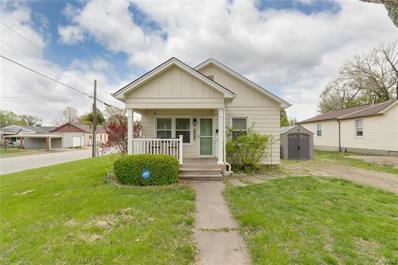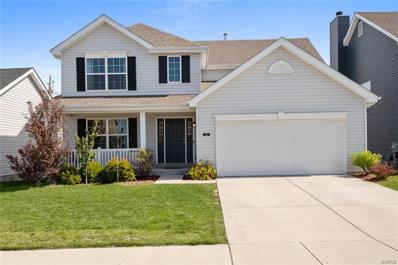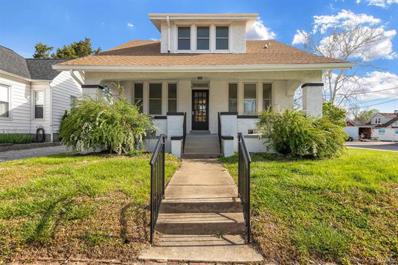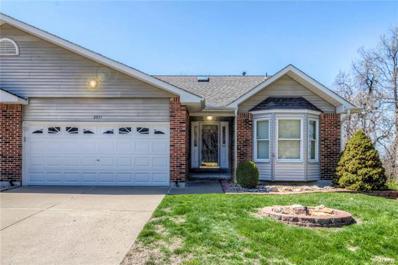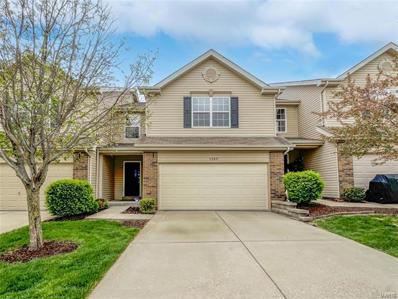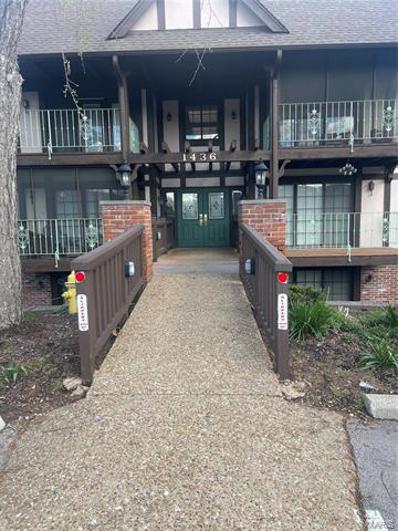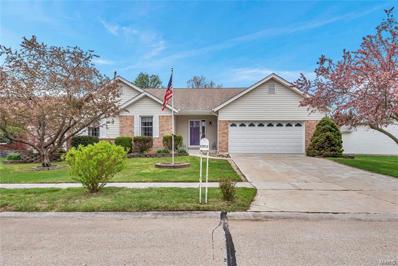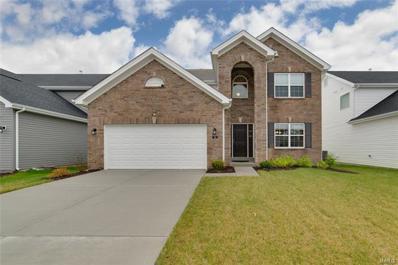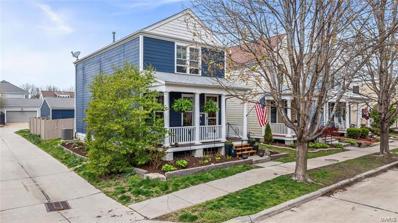Saint Charles MO Homes for Sale
- Type:
- Single Family
- Sq.Ft.:
- 2,573
- Status:
- NEW LISTING
- Beds:
- 3
- Lot size:
- 0.36 Acres
- Year built:
- 1982
- Baths:
- 3.00
- MLS#:
- 24022581
- Subdivision:
- Timberwood Trails #4
ADDITIONAL INFORMATION
Stop the Golf Cart! You cannot beat this location. This home has been beautifully updated and is a 30 second drive or 5 min walk to downtown Cottleville. Located on a quiet cul-de-sac on one of the best lots in the most sought-after neighborhood. Solid pecan floors throughout the main level. Living room overlooks a large private yard. Kitchen has been fully transformed! Bonus room off the foyer is perfect for peaceful relaxation with plenty of warm, natural light. Master suite has gorgeous master bath and spacious closet. New flooring throughout the upper level. Bedrooms are a generous size. Enjoy family time on the spacious maintenance free deck. Basement is ready for your finishing touches, perfect for possible 4th bedroom, rec room. Large storage area and roughed in bathroom plumbing. Trane variable speed HVAC system with humidifier installed 2 years ago. Kids have a 300-foot walk to the neighborhood pool. Subdivision is just across street from Francis Howell Schools (highly rated).
- Type:
- Single Family
- Sq.Ft.:
- 3,620
- Status:
- Active
- Beds:
- 4
- Lot size:
- 0.18 Acres
- Year built:
- 1994
- Baths:
- 4.00
- MLS#:
- 24019474
- Subdivision:
- Bogey Crossing
ADDITIONAL INFORMATION
Welcome to this stunning brick 2-story in the perfect St. Charles location! Situated on a beautifully landscaped lot, shaded by large trees, you'll have great curb appeal and a spacious back patio to enjoy the spring weather. Inside, the foyer opens to the living room and dining room, w/crown molding and gleaming hardwood floors that continue into the cozy family room. The kitchen boasts stainless steel appliances, granite counters & breakfast rm w/bay window. Convenient laundry rm and powder rm complete the space. Upstairs, a loft area leads you through double doors to the primary suite. You'll love the dual-sink vanity, corner tub, step-in shower, and walk-in closet. Three more BRs and another full bath w/granite vanity. The finished LL adds tons of space for family and friends to gather, play games and have a drink at the wet bar w/wine cooler, plus an office area, half bath, and storage. Thoughtfully designed spaces, wonderful outdoor areas, and a central location, don't miss out!
Open House:
Sunday, 4/28 7:00-9:00PM
- Type:
- Single Family
- Sq.Ft.:
- 2,985
- Status:
- Active
- Beds:
- 3
- Lot size:
- 0.31 Acres
- Year built:
- 1994
- Baths:
- 3.00
- MLS#:
- 24003033
- Subdivision:
- Muirfield #3
ADDITIONAL INFORMATION
LOCATION!! CONDITION!! THIS IS THE HOUSE!!! You will not find a home that has been better cared for! And it is in the Sought after Muirfield Subdivision. 3/3 (2 1) half-atrium Ranch home with vaulted ceilings, updated kitchen and master bath. The Breakfast room is also vaulted with a large bay window bringing in an amazing amount of light. Main floor laundry room but there is also laundry hook up in basement. Living room has a woodburning fireplace that has been converted to gas, Vaulted ceiling, a cozy wet bar with in cabinet lighting. Large Dining room. Master is HUGE with a walk-in closet and updated bath. Lower Level has a LARGE rec room with a small kitchen including an oven, microwave and refrigerator, only thing missing to make a full kitchen is a cooktop!! There is a half bath in Lower Level but plumbing exist to add a bath or shower. Tons of storage and Work area with a slop sink and cabinets in the unfinished Lower Level. Schedule Your appointment today!!
Open House:
Sunday, 4/28 6:00-8:00PM
- Type:
- Single Family
- Sq.Ft.:
- 3,612
- Status:
- Active
- Beds:
- 5
- Lot size:
- 0.23 Acres
- Year built:
- 1986
- Baths:
- 4.00
- MLS#:
- 24021539
- Subdivision:
- Stafford Estate
ADDITIONAL INFORMATION
This charming 2sty residence is in a prime location within walking distance to Castlio Elementary School. Step inside to discover a meticulously updated interior, where every detail has been thoughtfully curated for contemporary living. You will love the fully equipped kitchen, complete w/sleek countertops, stainless steel appliances, & ample cabinet space. Upstairs, you'll find the cozy bedrooms, each offering plenty of natural light & closet space. The master suite is a true retreat, offering a luxurious en-suite bathroom & a walk-in closet. The fully finished lower level has been transformed into a versatile space, featuring a newer kitchen that's perfect for an in-law quarters or guest suite. Fun summer days await in your own private backyard with the oversized deck & the above ground pool. Conveniently located close to everything you need, including shopping, dining, entertainment, and top-rated schools, this move-in ready home offers the perfect blend of luxury & convenience.
- Type:
- Single Family
- Sq.Ft.:
- 1,552
- Status:
- Active
- Beds:
- 3
- Lot size:
- 0.06 Acres
- Year built:
- 2015
- Baths:
- 3.00
- MLS#:
- 24021175
- Subdivision:
- New Town At St Chas #6-k
ADDITIONAL INFORMATION
Beautifully updated 3 bed 3 bath two story on a corner lot, side patio and fenced yard. Newly remodeled kitchen (2021) with stainless steel appliances, gorgeous quartz counters and large pantry. Convenient half bath with pretty crown molding. LVP flooring (2021) throughout lower level. Slider off the kitchen leads to private side patio, perfect for enjoying your morning coffee. Laundry is convenient at the top of the stairs (washer, dryer stay, fridge is negotiable) Large master bedroom with a beautiful wood interest wall and 2nd story balcony. Walk in closet and tastefully updated ensuite bathroom. The other two bedrooms are spacious one with a good sized walk in closet. Additional full bath finishes 2nd floor. Basement is large enough to provide storage and additional room for a teenager who might want their own space. The two car garage is oversized, driveway has a custom pour to eliminate side drop off. Side bed already has growing veggies. 06/27 closing date preferred.
- Type:
- Single Family
- Sq.Ft.:
- 3,788
- Status:
- Active
- Beds:
- 4
- Lot size:
- 0.34 Acres
- Year built:
- 1995
- Baths:
- 4.00
- MLS#:
- 24020441
- Subdivision:
- Bluff Meadows
ADDITIONAL INFORMATION
Beautiful well cared for home offering nice updates,3 car garage, gorgeous setting nested on a private lot with paver patios. The open floor plan offers a chefs kitchen with custom cabinets, upscale appliances Bosch DW, refrig 2 yr old negotiable, ovens 2018, desirable gas cooktop & dual ovens, quartz counter tops, large walk in pantry, wine center, wet bar - breakfast room with easy walk out to outdoor dining. Greatroom with built in nooks & cozy woodburning fireplace. Office, dining room with coffer & nice light fixture. Main level laundry with cabinets & laundry sink. Master bedroom suite featuring a custom coffered ceiling, fantastic walk in closet with custom organizers. Large secondary bedrooms. Updated common bath with designer touches - floating vanity, upscale lighting. PLUS a finished lower level with craft room (or sleeping room) family & rec room, full bath, plenty of storage space. Other updates include:Roof 2022, custom stair railing 2019, some carpet 2020. Yard to enjoy!
- Type:
- Single Family
- Sq.Ft.:
- 1,014
- Status:
- Active
- Beds:
- 2
- Lot size:
- 0.11 Acres
- Year built:
- 1910
- Baths:
- 2.00
- MLS#:
- 24020951
- Subdivision:
- Estern Side/7th Street
ADDITIONAL INFORMATION
Embrace the vibrant lifestyle of downtown Saint Charles with this charming 2 bed, 1.5 bath home conveniently located just across from Upshot Coffee. Indulge in the bustling energy of the area, with an array of restaurants and retail shops right at your doorstep! Inside the living room beckons with it's cozy wood-burning stove, perfect for chilly evenings and creating warm ambiance. Entertain with ease in the separate dining area, and enjoy whipping up culinary delights in the cozy kitchen featuring a brand new stove. Outside, the level backyard provides a serene escape, complete with handy shed for storage or creative pursuits. Plus the off-street parking ensure convenience in this bustling locale. Don't miss out of the potential this charming home has to offer. New HVAC 2023. Home to be sold in as-is condition, seller to make no warranties or repairs.
- Type:
- Single Family
- Sq.Ft.:
- n/a
- Status:
- Active
- Beds:
- 4
- Lot size:
- 0.2 Acres
- Year built:
- 1980
- Baths:
- 3.00
- MLS#:
- 24020773
- Subdivision:
- Cave Est
ADDITIONAL INFORMATION
OPEN HOUSE SATURDAY 1-3 & SUNDAY 2-4! A spacious covered front porch with updated French doors sets the tone for luxury. This meticulously renovated two-story boasts luxury vinyl plank flooring throughout the main level. Enjoy ample space with large formal living and dining rooms, complemented by a cozy family room featuring a brick fireplace. The kitchen shines with white cabinets, granite countertops, and stainless-steel appliances. A Pradel door opens to a generous back deck. The main floor also features a large laundry room with custom built-in bench. Upstairs, discover 4 fully updated bedrooms, including a master suite with a walk-in closet, custom vanity, and updated bathroom. Both guest and half baths have been beautifully updated. With a new roof and A/C in 2022, plus an updated furnace in 2008, there's no need for buyers to worry about updates. In addition, home is located in St Peters offering over 25 parks, 27 miles of walking trails and the St. Peters Rec Plex!
- Type:
- Single Family
- Sq.Ft.:
- n/a
- Status:
- Active
- Beds:
- n/a
- Lot size:
- 2.35 Acres
- Baths:
- MLS#:
- 24022410
- Subdivision:
- Windcastle #2
ADDITIONAL INFORMATION
Welcome home to this beautiful panoramic bluff view where you can build your dream home. This property boasts beautiful views overlooking the lights of Chesterfield valley by night, and by day the beautiful green space of the River Valley and fields below. Windcastle is known for its upscale homes and welcoming community. This lot is perfectly situated on a beautiful gated cut-de-sac with that boasts privacy in additional its exceptional views. Close to the Katy trail, shopping, schools and amenities.
- Type:
- Single Family
- Sq.Ft.:
- 1,008
- Status:
- Active
- Beds:
- 3
- Lot size:
- 0.35 Acres
- Year built:
- 1968
- Baths:
- 2.00
- MLS#:
- 24022060
- Subdivision:
- Lexington Square #4
ADDITIONAL INFORMATION
Investors Special!! 3 bedroom 1.5 baths, full basement, 1 car garage, door opener, nice lot. Brick front frame house with thermal windows. Wood Deck, fence yard. Great subdivision! Schools not verified. Sold AS-IS. Seller will not do any repairs nor provide any inspections. Property line disclosure---The 1173 Karon property fence extends into the lot next door (no owner of record-properly St Charles county) where street was originally suppose to come thru-the property line ends about even with the curb area of the street behind the property-on Jett Dr. Buyer to verify with suitable survey. Seller has taken care of the next door lot for 40+ years. All offers due in by noon April 18, 2024. Highest and best. Prime area!
- Type:
- Single Family
- Sq.Ft.:
- 5,975
- Status:
- Active
- Beds:
- 4
- Lot size:
- 0.42 Acres
- Year built:
- 2006
- Baths:
- 5.00
- MLS#:
- 24002165
- Subdivision:
- Spring Mill Estate
ADDITIONAL INFORMATION
With almost 6,000 finished sq ft, this remarkable 2-sty home is located in the prestigious gated community of Spring Mill Estates. Entering, you’ll notice oak hardwood floors, grand staircase & free-flowing floor plan. 2 oversized living rooms are great for entertaining & separated by a dual-sided fireplace. The chef’s kitchen has 42” custom cabinets, double island, granite countertops & premium appliances. The main floor includes laundry room, formal dining & office space with separate sitting area. On the second level, find the primary bedroom with ensuite bathroom that features double sinks, soaking tub, walk-in shower, & large walk-in closet. There are 3 additional spacious bedrooms – 1 with an ensuite bath & 2 separated by a Jack n’ Jill bath. A large bonus room features built-in shelves & amazing natural light. The basement has a theater room, large rec area, possible 5th bedroom & storage area. Don’t miss the 3-car garage, beautifully manicured landscaping & tranquil back porch!
- Type:
- Single Family
- Sq.Ft.:
- 948
- Status:
- Active
- Beds:
- 2
- Lot size:
- 0.12 Acres
- Year built:
- 1929
- Baths:
- 1.00
- MLS#:
- 24021715
- Subdivision:
- Riverside View Add
ADDITIONAL INFORMATION
Beautifully updated home in Old Town St. Charles! A charming front porch welcomes you to this spacious 2Br/1BA home! Inside you will find a fully remodeled home with luxury vinyl plank and neutral paint throughout. The spacious living room with separate dining area are perfect for entertaining. The kitchen features newer stainless steel appliances and newer white cabinets with ample storage! Two bedrooms and an updated full bath round out the main level. relax and enjoy the sunlight in your updated sunroom that walks out to your fenced in level yard. The lower level provides a great space for storage with washer and dryer hookups. The home has a 4 year old roof! It also has a sump pump and pit along with new HVAC system installed in 2022. There is space for parking with alley access behind the home, along with street parking in front. The home has easy access to major highways and close to St. Charles main street! Welcome Home!
Open House:
Sunday, 4/28 5:00-7:00PM
- Type:
- Single Family
- Sq.Ft.:
- n/a
- Status:
- Active
- Beds:
- 2
- Lot size:
- 0.11 Acres
- Year built:
- 2016
- Baths:
- 2.00
- MLS#:
- 24020689
- Subdivision:
- Vlgs Of Provence #1
ADDITIONAL INFORMATION
Welcome to this beautifully maintained free standing villa in The Villages of Provence! This charming two bed two bath, 1492sqft home sits on a great corner lot that backs to common ground. This home was built with all of the upgrades! Public Open House: Saturday April 28th from 12:00pm-2:00pm.
- Type:
- Single Family
- Sq.Ft.:
- 2,348
- Status:
- Active
- Beds:
- 3
- Lot size:
- 0.15 Acres
- Year built:
- 2017
- Baths:
- 2.00
- MLS#:
- 24021532
- Subdivision:
- Vlgs Of Provence
ADDITIONAL INFORMATION
Welcome home to this like new sprawling ranch 7 years young! Walking in the front door you'll be overwhelmed with the 10 foot ceilings.The formal living room, would make a great office. The wide hallway leads you to the formal dining room right off the kitchen, featuring a large window offering an abundance of natural light. The kitchen is a highlight of the home with a huge island offering seating for four, and plenty of space for meal prep, homework or returning e-mails at the end of the day. In addition to the pantry, you'll find three walls of custom cabinets and a breakfast room brightly lit by windows and a sliding glass door opening up to a deck with composite flooring and vinyl railing. The great room's gas fire place will find you winding down at the end of the day. The split floor plan offers privacy for the primary bedroom with its expansive bathroom and oversized walk in closet. Back down the hall, you'll find 2 additional bedrooms, a large bathroom and laundry room.
- Type:
- Single Family
- Sq.Ft.:
- 4,202
- Status:
- Active
- Beds:
- 5
- Lot size:
- 0.29 Acres
- Year built:
- 2000
- Baths:
- 4.00
- MLS#:
- 24009577
- Subdivision:
- Chandler Place
ADDITIONAL INFORMATION
This one checks off lots of boxes! It’s a 5 bedroom, 3.5 bathroom home on an oversized, fenced yard in a cul-de-sac. 3 car oversized garage. Family room w/ gorgeous brick gas fireplace. Dining & living room too. Large kitchen w/ granite countertops, island, hardwood flooring, & breakfast room. 9’ ceilings on main. Main floor laundry. The master suite features vaulted ceilings, luxury jetted soaking tub, double sinks, separate toilet room, & walk-in closet. 3 additional bedrooms upstairs w/ a full bathroom. Finished walk-out LL w/ wet bar, full bathroom, living area, & 2 rooms (only 1 w/ a window that they used as a 5th bedroom). Large, fenced in backyard. There is a large lot to the left of the home, it’s common ground owned & maintained by the subdivision trustees. The cul-de-sac, extra open ground, 3 car & 5 bedrooms are the features the seller says they enjoyed the most. New microwave & oven (2024). Newer AC (2021). Washer, dryer, & refrigerator stays.
Open House:
Friday, 4/26 1:00-12:30AM
- Type:
- Single Family
- Sq.Ft.:
- n/a
- Status:
- Active
- Beds:
- 3
- Lot size:
- 0.17 Acres
- Year built:
- 2019
- Baths:
- 2.00
- MLS#:
- 24021505
- Subdivision:
- Charlestowne Place #5
ADDITIONAL INFORMATION
Live a life of leisure in a beautiful home that exudes both style and functionality. The finest quality finishes, with a thoughtful layout, create a warm and inviting atmosphere. The hub of your entertaining will surely be the modern kitchen, graced with a unique accent backsplash. All rooms in the home feature a tasteful neutral color paint scheme, offering a soothing backdrop and enhancing the feeling of spaciousness. Outdoor living is equally impressive with a spacious deck ready for relaxation. Beyond, you will find a fenced-in backyard providing privacy and tranquility while savoring those peaceful home!
- Type:
- Single Family
- Sq.Ft.:
- 1,034
- Status:
- Active
- Beds:
- 4
- Lot size:
- 0.21 Acres
- Year built:
- 1940
- Baths:
- 1.00
- MLS#:
- 24021373
- Subdivision:
- Roosevelt Place
ADDITIONAL INFORMATION
Welcome home to this quaint 1 story home nested in St. Charles! This property offers 1,034 sqft of living area with a covered porch that greets you on your way in! As you enter, you will immediately see your large living room with loads of natural light coming through your windows! Continue into your kitchen with sleek SS appliances and dark painted wood cabinets and custom tile backsplash, complete with a breakfast bar into the living room for all your entertaining needs! Down the hall is your spacious owners suite and two additional bedrooms that offer plenty of space for your comfort! Upfront is your fourth bedroom perfect for your new home office! Not to forget the full bath that completes the main level! Your unfinished basement holds your laundry area and plenty of space that you can utilize for storage! Just outside is your gorgeous level fenced in backyard, paver patio, and two sheds!! This could be the perfect home for you! Schedule a showing today!
- Type:
- Single Family
- Sq.Ft.:
- 1,958
- Status:
- Active
- Beds:
- 4
- Lot size:
- 0.14 Acres
- Year built:
- 2020
- Baths:
- 3.00
- MLS#:
- 24020334
- Subdivision:
- Charlestowne Place #3
ADDITIONAL INFORMATION
Come see this beautiful 4 year old home in a great neighborhood! Home features a large open living area and kitchen, a formal dinging room and 4 bedroom with 2 full baths upstairs. Half bath on the main floor. Unfinished basement ready to be finished out. All the amenities Newtown has to offer, walking distance to the brand new school. Don't miss the opportunity to live in a dream home in an awesome neighborhood!
- Type:
- Single Family
- Sq.Ft.:
- 1,900
- Status:
- Active
- Beds:
- 4
- Lot size:
- 0.18 Acres
- Year built:
- 1942
- Baths:
- 3.00
- MLS#:
- 24020912
- Subdivision:
- Orears Sub
ADDITIONAL INFORMATION
This beautiful historic home is in the heart of Downtown St. Charles. It's been renovated to move in condition! Electrical and plumbing has been updated with a new water heater and brand new appliances. The kitchen has beautiful granite counters with custom cabinetry. The full baths have been entirely redone with granite counters, new fixtures and beautiful tile work. The solid wood floors have been refinished and restored to original beauty. The home boasts a large front porch for relaxing and enjoying the stunning neighborhood. The spacious living room opens to a large dining room which flows beautifully into the new kitchen. New dishwasher, disposal, double oven and microwave compliment the new cabinetry and fixtures. The four bedrooms-one on the first floor and three upstairs are all large for an historic home and the second floor laundry closet is very convenient. The house has a 2 car detached garage at the back of the fenced in yard. Come see the impressive transformation.
- Type:
- Condo
- Sq.Ft.:
- 2,250
- Status:
- Active
- Beds:
- 2
- Year built:
- 1992
- Baths:
- 3.00
- MLS#:
- 24005742
- Subdivision:
- Oak Parc Resub
ADDITIONAL INFORMATION
Carefree villa with open plan, vaulted ceilings & finished walkout lower level BACKING TO WOODS. Private end-unit nestled among ACRES OF COMMON GROUND, short walk to scenic pond. Classic curb appeal with brick/vinyl exterior, covered entry & stained glass sidelites. SOARING VAULTED great room with SKYLIGHT & gas fireplace. Elegant crown molding in foyer & bedrooms. Pass-thru window to kitchen with GRANITE counters, updated sink/faucet, hand-painted Tuscan accents, newer slide-in stove. Breakfast room newer sliding door to COMPOSITE DECK with lighted posts - overlooking nature. Relaxing owners suite with step-in shower & WALK-IN CLOSET. Secondary bedroom with bay window, hall bath JACUZZI TUB. Convenient main floor laundry & central vacuum system. Open stair down to flexible rec room, bath, TONS OF STORAGE & walkout to patio. PET-FRIENDLY for 2 dogs/cats - see indentures. FANTASTIC LOCATION near Highways 370/70, health care, restaurants & entertainment. Agent is related to sellers.
- Type:
- Single Family
- Sq.Ft.:
- n/a
- Status:
- Active
- Beds:
- 3
- Year built:
- 2011
- Baths:
- 4.00
- MLS#:
- 24020494
- Subdivision:
- Terrace At Columbus Pointe
ADDITIONAL INFORMATION
Welcome to this charming home with a nice backsplash in the kitchen, perfect for adding a touch of style to your cooking space. The property boasts other rooms for flexible living space, allowing you to tailor each area to fit your lifestyle. The primary bathroom comes with good under sink storage, providing ample room for all your essentials. The interior has been updated with fresh paint, creating a bright and inviting atmosphere throughout. Don't miss out on this opportunity to make this lovely property yours!
- Type:
- Condo
- Sq.Ft.:
- n/a
- Status:
- Active
- Beds:
- 2
- Year built:
- 1983
- Baths:
- 2.00
- MLS#:
- 24020428
- Subdivision:
- Heritage Garden Condos
ADDITIONAL INFORMATION
Spacious and freshly painted ground floor condo unit. The large living room opens up to the combination Kitchen and dining room. Living room has a sliding glass door which opens to your private patio end unit. The large master bedroom opens up to the master suite bathroom with plenty of closet room. There is a separate jaquizzi tub and stand alone shower. In-Unit laundry with washing machine to stay.
- Type:
- Single Family
- Sq.Ft.:
- 2,762
- Status:
- Active
- Beds:
- 3
- Lot size:
- 0.23 Acres
- Year built:
- 1998
- Baths:
- 3.00
- MLS#:
- 24020350
- Subdivision:
- Stable Ridge Manor #2
ADDITIONAL INFORMATION
Welcome to 6 Seabiscuit Dr! Located in sought after Orchard Farm school district. This open floor plan ranch boast 3 nice sized bedrooms and 2 full baths on the main level. The open living room, dining, and kitchen have recently been updated with vinyl plank flooring. The kitchen boasts white cabinets and solid surface counter tops. The finished lower level offers a bar area for entertaining, large family room with new carpeting, half bath, and an additional room that can be used as a sleeping area or office. The natural light filled sunroom leads to the level backyard which backs to common ground. This original owner home has been well maintained. Recent updates include the HVAC system & vinyl plank flooring. Schedule you showing today!
- Type:
- Single Family
- Sq.Ft.:
- n/a
- Status:
- Active
- Beds:
- 4
- Lot size:
- 0.14 Acres
- Year built:
- 2022
- Baths:
- 3.00
- MLS#:
- 24014909
- Subdivision:
- Charlestowne Landing #9
ADDITIONAL INFORMATION
Why Build - 1 Year New - 2 Story - 4 Bedroom - 2.5 Bath - Main Floor Laundry - Level Lot - Motivated Seller!! You don't want to miss this Outstanding Home in the sought after subdivision of Charlestowne Place! This home is less than 1 year old, Full Brick Front Elevation, Covered Front Porch, 2 Car Garage create the Curb Appeal every homeowner is looking for! This Home offers 9 ft Ceilings, Recessed Lighting, Formal Dining, Open Floor Plan in Kitchen & Family Room! The Kitchen has 42" Cabinets, Granite Countertops, Center Island and a Gas Stove plus pantry! The Large Family Room has Lots of Natural Light. The second floor has 4 Bedrooms including a Large Master Suite with Double Sinks, Separate Shower/Tub and Large Walk-in Closet. Down the Street from New Orchard Farm High School and close to all others!! This home is READY for you to call it home, can close quickly! Enjoy the amenities of Lake, Walking Trail and Playgrounds, plus all the amenities of New Town!!!
- Type:
- Single Family
- Sq.Ft.:
- 1,520
- Status:
- Active
- Beds:
- 3
- Lot size:
- 0.1 Acres
- Year built:
- 2004
- Baths:
- 3.00
- MLS#:
- 24011428
- Subdivision:
- New Town At St Chas #1
ADDITIONAL INFORMATION
OPEN HOUSE CANCELLED!!! Sellers are Under Contract! The great room boasts beautiful engineered flooring that seamlessly extends throughout the main level, while a convenient powder room divides the living spaces. The master bedroom features a spacious walk-in closet and private bathroom, while secondary bedrooms share a hall bathroom and linen closet. The kitchen is appointed with 42-inch white cabinets, granite countertops, and updated appliances, providing both functionality and style. For added convenience, a main floor laundry room features a charming barn door. A sleek sliding door in the breakfast room lead to the backyard oasis, complete with a patio and a private fenced yard, perfect for year-round enjoyment. A walkway guides you to the 2-car detached garage. With a NEW AC unit, Nov 2023 Lennox HVAC system, water heater and newer roof!

Listings courtesy of MARIS MLS as distributed by MLS GRID, based on information submitted to the MLS GRID as of {{last updated}}.. All data is obtained from various sources and may not have been verified by broker or MLS GRID. Supplied Open House Information is subject to change without notice. All information should be independently reviewed and verified for accuracy. Properties may or may not be listed by the office/agent presenting the information. The Digital Millennium Copyright Act of 1998, 17 U.S.C. § 512 (the “DMCA”) provides recourse for copyright owners who believe that material appearing on the Internet infringes their rights under U.S. copyright law. If you believe in good faith that any content or material made available in connection with our website or services infringes your copyright, you (or your agent) may send us a notice requesting that the content or material be removed, or access to it blocked. Notices must be sent in writing by email to DMCAnotice@MLSGrid.com. The DMCA requires that your notice of alleged copyright infringement include the following information: (1) description of the copyrighted work that is the subject of claimed infringement; (2) description of the alleged infringing content and information sufficient to permit us to locate the content; (3) contact information for you, including your address, telephone number and email address; (4) a statement by you that you have a good faith belief that the content in the manner complained of is not authorized by the copyright owner, or its agent, or by the operation of any law; (5) a statement by you, signed under penalty of perjury, that the information in the notification is accurate and that you have the authority to enforce the copyrights that are claimed to be infringed; and (6) a physical or electronic signature of the copyright owner or a person authorized to act on the copyright owner’s behalf. Failure to include all of the above information may result in the delay of the processing of your complaint.
Saint Charles Real Estate
The median home value in Saint Charles, MO is $323,000. This is higher than the county median home value of $238,800. The national median home value is $219,700. The average price of homes sold in Saint Charles, MO is $323,000. Approximately 86.63% of Saint Charles homes are owned, compared to 10.48% rented, while 2.89% are vacant. Saint Charles real estate listings include condos, townhomes, and single family homes for sale. Commercial properties are also available. If you see a property you’re interested in, contact a Saint Charles real estate agent to arrange a tour today!
Saint Charles, Missouri has a population of 40,937. Saint Charles is more family-centric than the surrounding county with 37.19% of the households containing married families with children. The county average for households married with children is 36.63%.
The median household income in Saint Charles, Missouri is $92,041. The median household income for the surrounding county is $78,380 compared to the national median of $57,652. The median age of people living in Saint Charles is 40.7 years.
Saint Charles Weather
The average high temperature in July is 87 degrees, with an average low temperature in January of 20.5 degrees. The average rainfall is approximately 42.7 inches per year, with 13.3 inches of snow per year.
