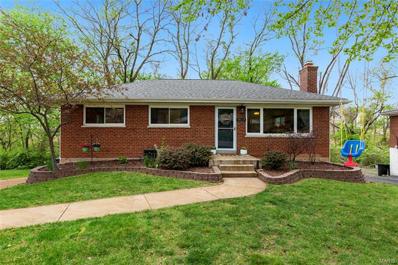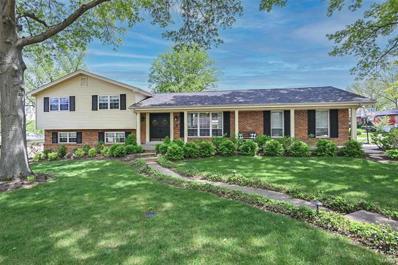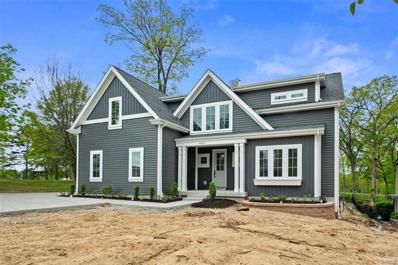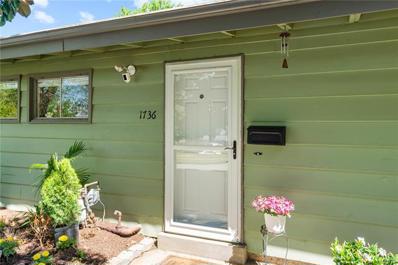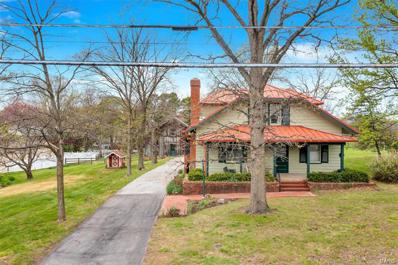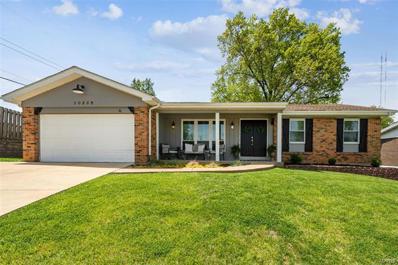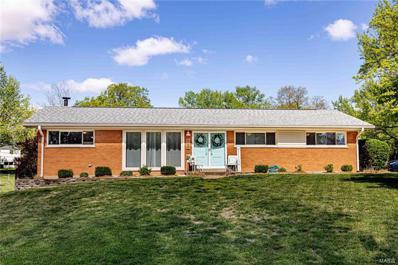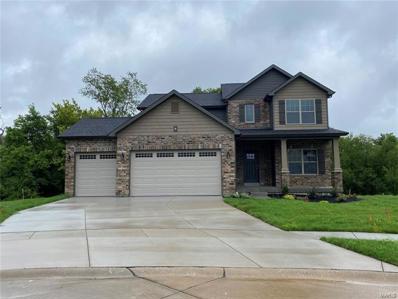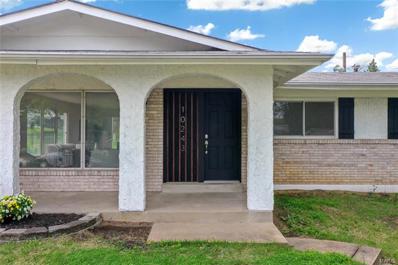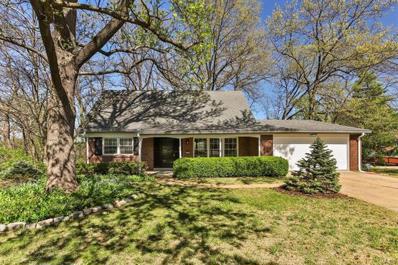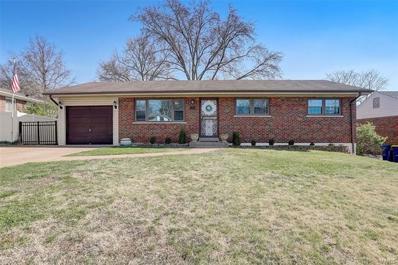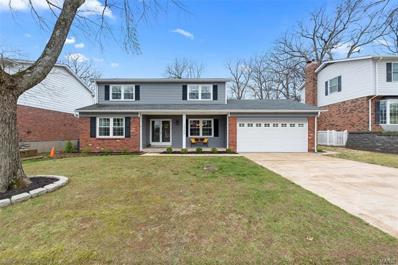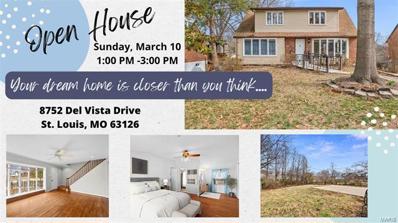Saint Louis MO Homes for Sale
Open House:
Sunday, 4/28 6:00-8:00PM
- Type:
- Single Family
- Sq.Ft.:
- 1,335
- Status:
- NEW LISTING
- Beds:
- 3
- Lot size:
- 0.27 Acres
- Year built:
- 1955
- Baths:
- 2.00
- MLS#:
- 24021411
- Subdivision:
- Greenview Terrace
ADDITIONAL INFORMATION
Cute brick ranch in the Lindbergh School District! Step into a bright and open floorplan that includes 3 bedrooms, 2 full baths, and a finished walkout lower level. Hardwood floors throughout the main level! Cozy living room offers a gas fireplace and open views of the spacious dining area. The kitchen features a custom breakfast bar, ceramic tile flooring and countertops, ample storage space, and a nicely sized pantry. A full hall bathroom and 3 bedrooms finish out the main level. Make your way down the bright and airy staircase to the walkout lower level, where you will find a great rec room, a bonus room perfect for a playroom, along with an additional full bathroom, and a laundry room with a convenient utility sink. The lower level also boasts plenty of storage space and direct access to the tuck-under 1 car garage. The current owners used it for indoor/outdoor entertainment space and workout room. Relax outside and enjoy the fully fenced, flat yard backing to mature trees!
- Type:
- Single Family
- Sq.Ft.:
- 1,906
- Status:
- NEW LISTING
- Beds:
- 3
- Lot size:
- 0.29 Acres
- Year built:
- 1971
- Baths:
- 3.00
- MLS#:
- 24019942
- Subdivision:
- Grant Farm Trails 4
ADDITIONAL INFORMATION
9040 Grant Farm Trail is a modern tri-level gem in Crestwood. This updated home offers 3 beds, 2.5 baths & a spacious 1906 sq.ft. of living space, nestled on a generous lot. Step inside to discover sleek bamboo flooring on the ML, complemented by white shaker cabinets, quartz countertops, & SS appliances in the kitchen. The stone look backsplash & Blanco double sink add a touch of luxury, while pullouts in the pantry enhance functionality. Entertain effortlessly w the large deck leading to a patio & fenced yard. Inside, enjoy elegant details such as 2-panel doors, closet organizers, crown molding, & framed windows. The LL beckons w a cozy Heat n Glo fireplace, built-ins, & dry bar, creating the perfect space for relaxation & gatherings. Updated hall bath features shiplap walls, porcelain subway tile, & adult-height vanity, while the neutral paint palette throughout exudes modern sophistication. With an attached 2-car gar & basement, this home effortlessly combines style & practicality.
$1,259,000
9005 Sappington Road Crestwood, MO 63126
- Type:
- Single Family
- Sq.Ft.:
- 4,513
- Status:
- NEW LISTING
- Beds:
- 5
- Lot size:
- 0.45 Acres
- Baths:
- 5.00
- MLS#:
- 24025163
- Subdivision:
- Mccormick Estate
ADDITIONAL INFORMATION
Spectacular 1.5 story just completed by Boulevard Custom Homes. This 5 bedroom, 4.5 bath, home features astounding finishes which include a 3-car garage, hardwood flooring 1st floor and 2nd floor hall/bonus room, gourmet kitchen with true custom cabinetry, large island, crown molding, soft close drawers, pull-out spice rack, trash pullout, Quartz countertops, stainless steel appliances, under cabinet lighting, large walk-in pantry, built-in lockers, and impressive screened in rear porch with fireplace. 12' high beamed ceiling in great room offers a gas fireplace. Elegant master bath suite has crown molding, large walk-in closet, adult height vanities, stand alone tub, spacious shower with heavy glass surround. Other amenities include wood treads on stairs, expansive 2nd floor bonus room, 2 full baths on 2nd floor, large bedrooms w/walk-in closets. Finished lower level with rec room, bath, and bedroom. Additional off street parking. Large rear yard.
- Type:
- Single Family
- Sq.Ft.:
- n/a
- Status:
- NEW LISTING
- Beds:
- 3
- Lot size:
- 0.31 Acres
- Year built:
- 1952
- Baths:
- 1.00
- MLS#:
- 24016818
- Subdivision:
- Ridgewood
ADDITIONAL INFORMATION
RARE OPPORTUNITY to live in a work of art. Ralph Fournier masterpiece display for the neighborhood! Too many updates to list! 3 br 1 bath home on 1/3 of an acre! Walk to Grant's Trail! Mid Century Modern Fabulousness!! HOMES ARE NO LONGER MADE THIS WAY! Loads of details created by hand like the Trapezoid windows typical of Fournier's style.
- Type:
- Single Family
- Sq.Ft.:
- n/a
- Status:
- NEW LISTING
- Beds:
- 4
- Lot size:
- 1.4 Acres
- Year built:
- 1920
- Baths:
- 2.00
- MLS#:
- 24024927
- Subdivision:
- Mc Cormicks Estate
ADDITIONAL INFORMATION
Also listed under MLS 24024945 as a residential lot. Incredible 1.399 Acre Property in a prime Crestwood location. This property is rich with history. The last remaining acreage of the Werner Farmland! The family's acreage once included Long School, Crestwood Park & beyond. Wonderful memories were made here. Years ago the owners had ponies either resting in the corral, roaming the property, or being ridden by the children in the backyard and surrounding area. Others may remember the hand-built play house decorated for the holidays! If you've traveled Sappington Rd, then you know the property. The old green farmhouse with red metal roof & classic old barn-over 100 years old! Those with a heart for this special property may want to renovate the existing farmhouse and continue the heritage. The beautiful property would make an awesome building site for your new estate home. Currently zoned R1. Immediate properties are R3. Re-zoning is a potential option, creating 2 building lots. AS-IS.
- Type:
- Single Family
- Sq.Ft.:
- 2,042
- Status:
- NEW LISTING
- Beds:
- 3
- Lot size:
- 0.28 Acres
- Year built:
- 1971
- Baths:
- 3.00
- MLS#:
- 24017892
- Subdivision:
- Fawndale Add 1
ADDITIONAL INFORMATION
You will love coming home to this charming ranch on a quiet cul-de-sac! The large covered front porch welcomes you and your guests inside. Sit for a while in the living room or continue straight through to the kitchen and dining space. There’s plenty of space to relax and play in the spacious family room with a cozy wood burning fireplace. When the weather’s nice, head outside to the fenced-in backyard, perfect for summertime fun and barbecues on the deck. The primary bedroom suite offers extra space for a sitting area, an ensuite bath with dual sink vanity, and two closets so there’s space for all your clothes. Two additional bedrooms share the hall full bath. For even more space downstairs you’ll have a head start finishing the lower level to your taste—including a half bath. A convenient main floor laundry plus a two car garage make this one you won’t want to miss!
Open House:
Saturday, 4/27 4:00-6:00PM
- Type:
- Single Family
- Sq.Ft.:
- n/a
- Status:
- NEW LISTING
- Beds:
- 3
- Lot size:
- 0.28 Acres
- Year built:
- 1956
- Baths:
- 3.00
- MLS#:
- 24023419
- Subdivision:
- Watson Terrace 2
ADDITIONAL INFORMATION
Stunning brick ranch home on a large corner lot in Lindbergh School District. 3 main floor bds plus additional sleeping area in the LL w/egress window, walk-in closet & attached half bth. This home boasts a spacious floorplan w/over 2,500 sqft of living space including the finished LL. On the main floor you will find gleaming hardwood floors, floor-to-ceiling windows that spill natural light into living & dining rms & an oversized family rm surrounded w/windows & natural light! Updated eat-in kitchen has new backsplash, deep sink, newer appliances & tile floor. Primary suite offers updated bth w/modern subway tile shower. 2 additional bds & another full bth complete the main floor. Finished walkout LL includes expansive rec rm w/tile flooring, additional sleeping area, designated laundry rm, access to oversized 2 car garage & walk out to a lovely back patio perfect for entertaining. Also note large double driveway & brand new roof (2024) All this in ideal location near Crestwood Park!
- Type:
- Other
- Sq.Ft.:
- 2,928
- Status:
- Active
- Beds:
- 5
- Lot size:
- 0.22 Acres
- Baths:
- 4.00
- MLS#:
- 24021851
- Subdivision:
- Thomas J Sappington Estate
ADDITIONAL INFORMATION
New Construction by Renaissance Living! This impressive 2 story home has 5 BD, 3.5 BA and 2,928 s/f of open living space and on-trend finishes. The curb appeal is impressive w/brick/stone, vinyl, arch shingles, 3 car garage, coach lights, carriage style gar doors, full sod and prof landscape. The main flr has LVP flooring, DR w/an accent wall, private home office, Powder Rm and Great Rm open to the Kit and Brkfst Rm. The second flr has 4 spacious bdrms, 2 baths and 2nd floor laundry. Features inc 9 ft clngs, gas FP w/stone, 42 inch cab w/crown and hardware, quartz c-tops, island w/seating bar, W/I pantry, SS appl, gas range, large Mstr Suite w/trey clng, dbl bowl vanity in the Mstr, shower w/seat, raised height vanities in the Master and Pwdr Rm, R 38 clng insul, 50 gal water htr, Low E windows, gar door opener, patio and more. The finished LL has a Fam/Rec Rm, Bdr w/egress and bathroom. There is easy Hwy access to 270 and 44, and Lambert Int is a close commute. Fall 2024 completion.
- Type:
- Single Family
- Sq.Ft.:
- 3,257
- Status:
- Active
- Beds:
- 4
- Lot size:
- 0.18 Acres
- Year built:
- 1966
- Baths:
- 3.00
- MLS#:
- 24023448
- Subdivision:
- Patrina Court Add 1
ADDITIONAL INFORMATION
Welcome Home Lindbergh Flyers! We are happy to introduce you to 10243 Alpena, she is a gorgeous open concept home with fresh modern finishes and a little Mediterranean pizzazz. This home has a crisp champagne paint job, new appliances, luxury vinyl plank flooring that even the dog can't destroy, an owner's retreat with private dressing or sitting room and walk-in closet, level backyard and tons of finished space in the lower level, including a large fourth bedroom and full bath! We can't say enough about our girl and am looking for the next owner to love her the way she deserves!
- Type:
- Single Family
- Sq.Ft.:
- 3,513
- Status:
- Active
- Beds:
- 4
- Lot size:
- 0.48 Acres
- Year built:
- 1965
- Baths:
- 4.00
- MLS#:
- 24022130
- Subdivision:
- Crestmont 3
ADDITIONAL INFORMATION
Complete interior renovation of this spacious 1.5 story Crestwood home! 4 bedrooms, 3.5 baths, 2063 sq. ft on the main and upper level. Large finished LL encompassing approx. 1450 sq. ft with 4th bedroom, full bath, kitchen, laundry and rec areas that walk out to almost 1/2 acre of woods and privacy. New flooring throughout, freshly painted, thermal windows and huge four-season sunroom off of the main level family room, overlooking the woods. Custom designed kitchen with center island, quartz counters, stainless steel appliances and beverage refrigerator. Kitchen opens to a hearth/family room with gas fireplace. Redesigned primary suite, on main level, with custom tile, double vanity and walk-in closet. 2 more bedrooms and full bath on upper level. Attached 2 car garage!
- Type:
- Single Family
- Sq.Ft.:
- 1,500
- Status:
- Active
- Beds:
- 3
- Lot size:
- 0.19 Acres
- Year built:
- 1958
- Baths:
- 2.00
- MLS#:
- 24020634
- Subdivision:
- Yorkshire Estates 9
ADDITIONAL INFORMATION
This gorgeous updated ranch in the sought-after Lindberg School District is waiting for you to call it home. Upon entry, you will be met with gleaming hardwood floors. There are 3 bedrooms and an updated kitchen, light and bright with granite countertops and 42" cabinetry, glass backsplash, ceramic floors, and stainless appliances. Downstairs you will find a very large recreational room/family room, a separate room that will make a wonderful office, playroom or 4th sleeping area. (The extra room does not have a full egress window). The utility room and storage room are great for storage and have shelves to keep items neat and tidy! The outside of the home is nearly maintenance-free with its brick build. There is a one-car oversized attached garage, a big fenced yard with a 13x13 work shed, a composite deck, and a patio. Perfect for children, gardeners, pets, and entertainment! Walkable to Crestwood Park, White Cliff Park, and Grant's Trail! What more can you ask for?
- Type:
- Single Family
- Sq.Ft.:
- 2,528
- Status:
- Active
- Beds:
- 4
- Lot size:
- 0.17 Acres
- Year built:
- 1966
- Baths:
- 3.00
- MLS#:
- 24017474
- Subdivision:
- Park Crest
ADDITIONAL INFORMATION
Welcome home to this stunning 4-bedroom, 2.5-bathroom, 2-car garage, 2-story home nestled in a charming Crestwood neighborhood & Lindberg Schools!The main floor boasts a spacious living room and separate dining room with beautiful hardwood floors. The white kitchen features 42" wood cabinets, solid surface countertops, stainless steel appliances, gas range, roll-out shelves, built-in pantry, and a breakfast bar that opens into the large family room, complete with a cozy corner wood-burning fireplace. A convenient 4th bedroom/office and an updated half bath completes the main level. Upstairs, the spacious master suite awaits, showcasing a walk-in closet and 2 add'l ones! Spacious secondary bedrooms. The lower level offers a great rec. room. Enjoy the level yard, large deck, and park views. Vinyl windows,200 amp electric, high-efficiency furnace and more. Easy access to the City Park and Crestwood Swimming pool, shopping and more. Pls ignore days on the market. We were off for 2 weeks.
- Type:
- Single Family
- Sq.Ft.:
- 1,714
- Status:
- Active
- Beds:
- 3
- Lot size:
- 0.17 Acres
- Year built:
- 1957
- Baths:
- 2.00
- MLS#:
- 24013356
- Subdivision:
- Dell Vista 2
ADDITIONAL INFORMATION
Charming 3 bed/2 bath home accented by mature shad trees is located in Crestwood and the LINDBERGH SCHOOL DISTRICT. Hardwood floors throughout the main floor welcome you as you enter. The living room features beautiful natural light and access to the kitchen and dining room with access to the 26x10 wood deck with steps to the backyard. Main floor has 2 bedrooms and a full bath. Upstairs, you will find a spacious loft area and the main bedroom with attached full bath and separate vanity area as well as vaulted ceilings and walk-in closet. The partially finished WALKOUT BASEMENT offers a bright and airy, family roomlaundry room with a deep freezer (included) as well as access to the backyard. 1 car rear entry garage is tucked into othe half of basement. Newer Pella replacement windows in front of home, high efficiency furnace, A/C& thermostat (approximately 5 years old). Exceptional location just minutes from shopping, dining & interstate access.

Listings courtesy of MARIS MLS as distributed by MLS GRID, based on information submitted to the MLS GRID as of {{last updated}}.. All data is obtained from various sources and may not have been verified by broker or MLS GRID. Supplied Open House Information is subject to change without notice. All information should be independently reviewed and verified for accuracy. Properties may or may not be listed by the office/agent presenting the information. The Digital Millennium Copyright Act of 1998, 17 U.S.C. § 512 (the “DMCA”) provides recourse for copyright owners who believe that material appearing on the Internet infringes their rights under U.S. copyright law. If you believe in good faith that any content or material made available in connection with our website or services infringes your copyright, you (or your agent) may send us a notice requesting that the content or material be removed, or access to it blocked. Notices must be sent in writing by email to DMCAnotice@MLSGrid.com. The DMCA requires that your notice of alleged copyright infringement include the following information: (1) description of the copyrighted work that is the subject of claimed infringement; (2) description of the alleged infringing content and information sufficient to permit us to locate the content; (3) contact information for you, including your address, telephone number and email address; (4) a statement by you that you have a good faith belief that the content in the manner complained of is not authorized by the copyright owner, or its agent, or by the operation of any law; (5) a statement by you, signed under penalty of perjury, that the information in the notification is accurate and that you have the authority to enforce the copyrights that are claimed to be infringed; and (6) a physical or electronic signature of the copyright owner or a person authorized to act on the copyright owner’s behalf. Failure to include all of the above information may result in the delay of the processing of your complaint.
Saint Louis Real Estate
The median home value in Saint Louis, MO is $238,700. This is higher than the county median home value of $184,100. The national median home value is $219,700. The average price of homes sold in Saint Louis, MO is $238,700. Approximately 82.64% of Saint Louis homes are owned, compared to 11.94% rented, while 5.43% are vacant. Saint Louis real estate listings include condos, townhomes, and single family homes for sale. Commercial properties are also available. If you see a property you’re interested in, contact a Saint Louis real estate agent to arrange a tour today!
Saint Louis, Missouri 63126 has a population of 11,921. Saint Louis 63126 is more family-centric than the surrounding county with 32.3% of the households containing married families with children. The county average for households married with children is 29.23%.
The median household income in Saint Louis, Missouri 63126 is $72,267. The median household income for the surrounding county is $62,931 compared to the national median of $57,652. The median age of people living in Saint Louis 63126 is 43.8 years.
Saint Louis Weather
The average high temperature in July is 89.1 degrees, with an average low temperature in January of 23.8 degrees. The average rainfall is approximately 42.6 inches per year, with 14.9 inches of snow per year.
