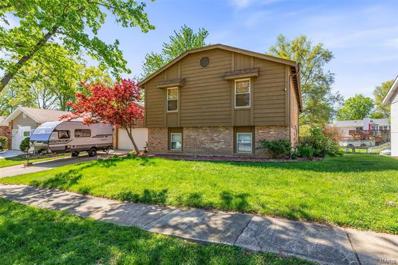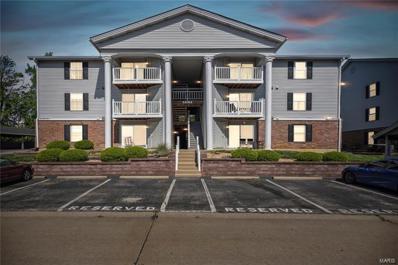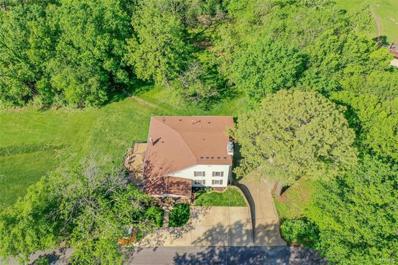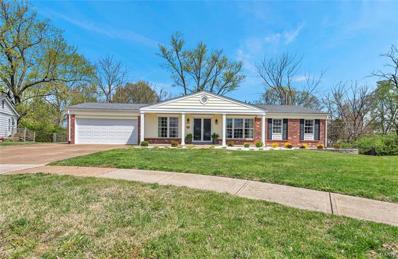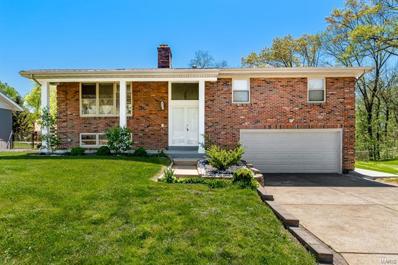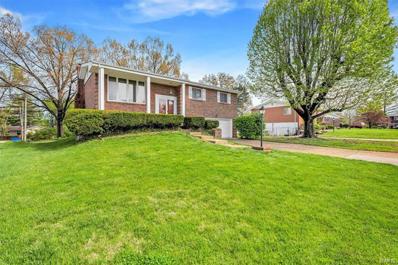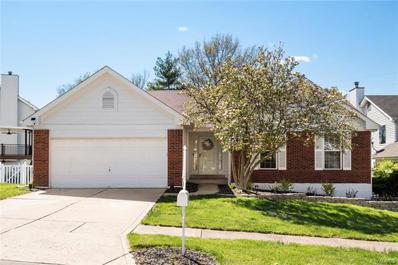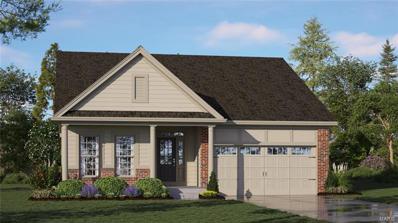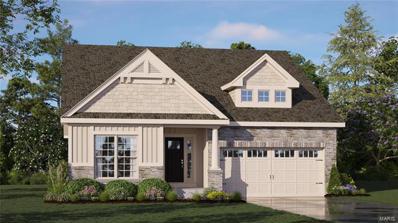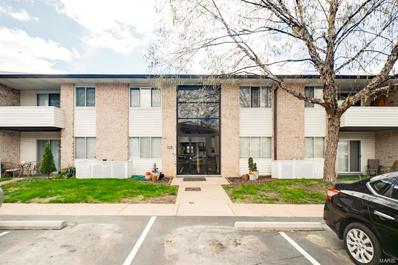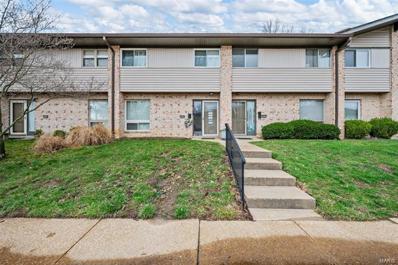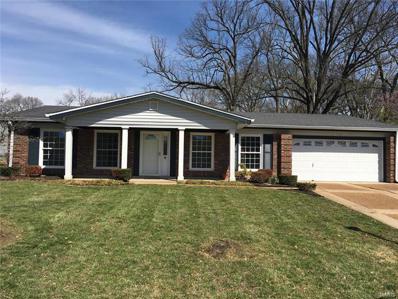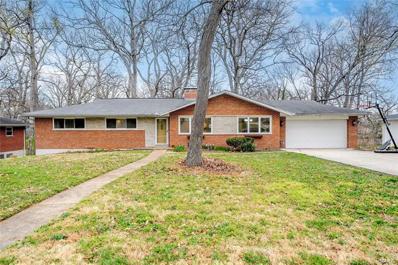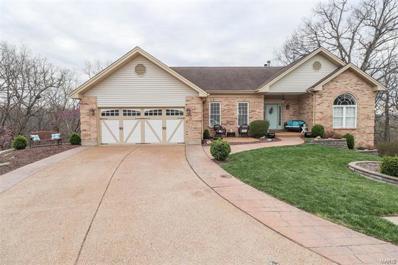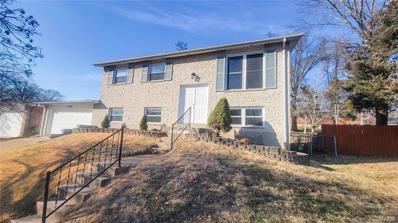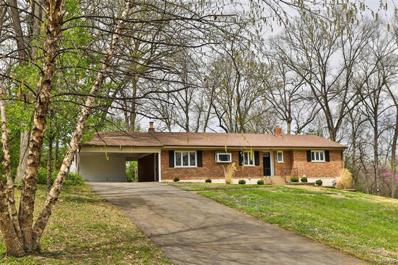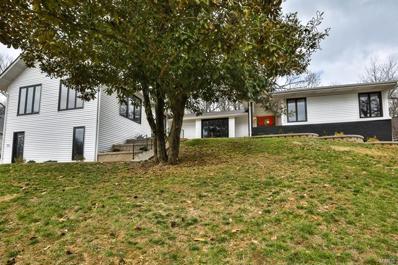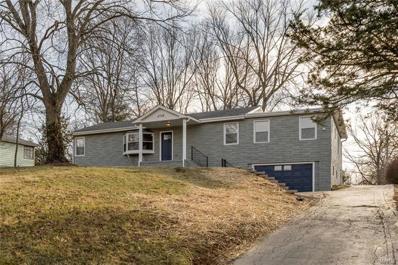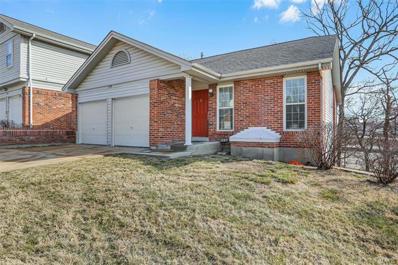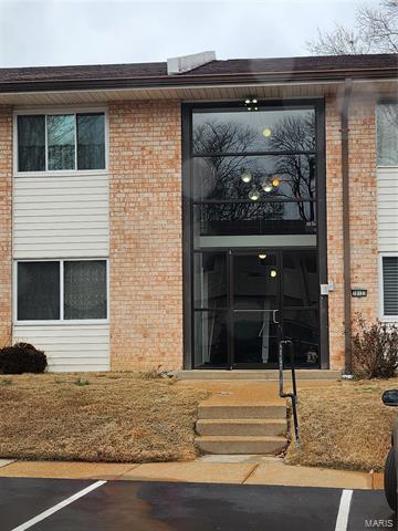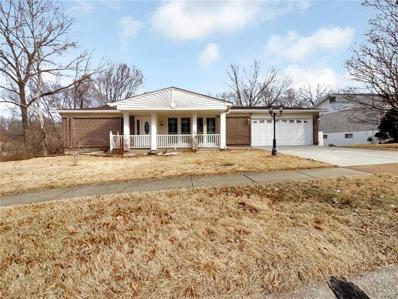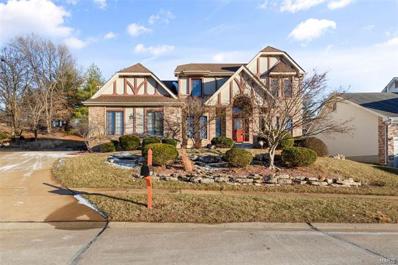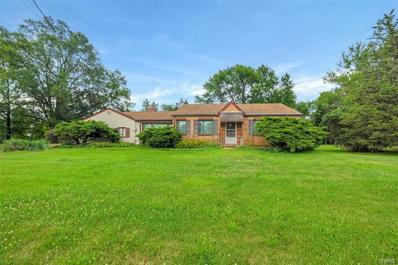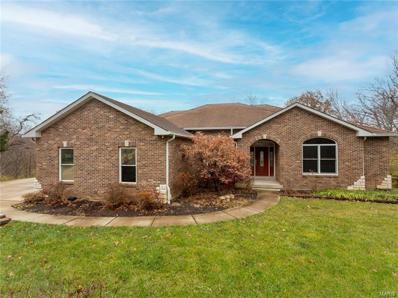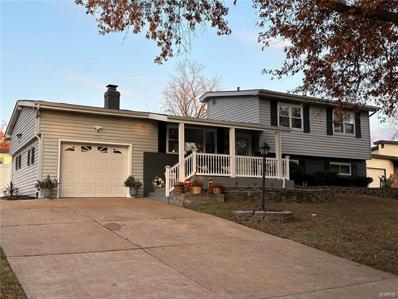Saint Louis MO Homes for Sale
- Type:
- Single Family
- Sq.Ft.:
- 2,508
- Status:
- NEW LISTING
- Beds:
- 4
- Lot size:
- 0.23 Acres
- Year built:
- 1979
- Baths:
- 3.00
- MLS#:
- 24024025
- Subdivision:
- Sturbridge Estates
ADDITIONAL INFORMATION
Not your typical split foyer! Custom built 4 Bed 3 Full bath home in a great neighborhood. Open Living room with access to the new deck and the covered and screened in deck perfect for the seasons. Kitchen has double ovens and breakfast bar. Master bedroom is amazing.. you get a large bedroom, 2 walk in closets plus a 12x9 sitting room perfect for a nursery or reading area. This could possibly be turned into a 5th bedroom easily. The basement comes with a wood burning fireplace, wet bar, 22x9 basement suite with a walkout to the back patio and full bathroom. This home would be a great for in-law quarters for someone needing a place for two family’s to live. The backyard is flat, fenced it and would be idea for a pool. OVER 2500 sqft of living space in this home!
- Type:
- Condo
- Sq.Ft.:
- n/a
- Status:
- NEW LISTING
- Beds:
- 2
- Lot size:
- 0.08 Acres
- Year built:
- 1986
- Baths:
- 1.00
- MLS#:
- 24024043
- Subdivision:
- Timber Hills Garden Condo
ADDITIONAL INFORMATION
Move-in ready! This well cared for 2 bedroom, 1 bathroom condo in Timber Hills Garden Condo Complex offers neutral paints and an open floor plan. With in unit laundry, full pantry, and newer appliances, this condo has it all. There is a great outdoor deck area, off the living room, that includes additional storage. Spend your summers at the pool and get to know your neighbors! Location is the key of this condo, being minutes from the highways, shops, and restaurants. Don’t miss out on your chance at a great condo!
- Type:
- Single Family
- Sq.Ft.:
- 3,645
- Status:
- Active
- Beds:
- 5
- Lot size:
- 1 Acres
- Year built:
- 1937
- Baths:
- 4.00
- MLS#:
- 24022361
- Subdivision:
- N/a
ADDITIONAL INFORMATION
This is your chance to own a country oasis where nature is your neighbor yet only minutes from shopping, schools & highways. Step inside this inviting open floor plan and be swept away by gorgeous wood floors and light filled spaces. The main living area includes a center island kitchen with ss appliances, a large dining area with bay window and sitting room overlooking a step down great room complete with wood burning fireplace. The main level includes 3 bedrooms (new carpeting) & 2 full baths. Now head upstairs to the master suite complete with a luxury bath including jetted tub & separate shower, 2nd fireplace & a walk in closet with custom organizers! The finished lower level includes a 5th bedroom, 1/2 bath & rec. rm with wet bar. Keep your car warm & dry in the 2 car garage. Enjoy evening sunsets on the wrap around deck (2021) overlooking your level 1 acre lot. New septic system with drip irrigation, 2 new HVAC units, attic insulation R-38. The updates keep going!!
- Type:
- Single Family
- Sq.Ft.:
- 2,730
- Status:
- Active
- Beds:
- 4
- Lot size:
- 0.2 Acres
- Year built:
- 1967
- Baths:
- 3.00
- MLS#:
- 24016134
- Subdivision:
- Heather Heights
ADDITIONAL INFORMATION
4-21 OPEN HOUSE HAS BEEN CANCELLED. Lindbergh Schools Stunner! Fantastic home in the award-winning Lindbergh School District. Lovely center hall ranch welcomes you with an oversized living room/office and dining room flanking the entry. Gorgeous, updated eat-in kitchen, with cherry cabinets, quartz countertops, herringbone marble backsplash, undercabinet lighting and porcelain tile floors (refrigerator stays!). Kitchen adjoins family room, with hardwood flooring, brick wood-burning fireplace and slider to deck. Completing the first floor are three good-sized bedrooms, all with hardwood floors and custom closet organizers, including the primary with ensuite, and hall bath, both with granite vanities and LVP. The finished walk-out basement adds even more living-space, with an enormous rec area, walk-in closet for off-season storage, an office with built-in cabinets, as well as a fourth bedroom and third full bath. Two car garage with oversized driveway/parking pad.
- Type:
- Single Family
- Sq.Ft.:
- 1,890
- Status:
- Active
- Beds:
- 3
- Lot size:
- 0.23 Acres
- Year built:
- 1965
- Baths:
- 3.00
- MLS#:
- 24022711
- Subdivision:
- Five Oaks 2
ADDITIONAL INFORMATION
Welcome to refined elegance in this meticulously updated brick home with oversized garage in highly sought-after Lindbergh Schools. This residence boasts modern amenities and stylish finishes throughout. Inviting living room with gorgeous wood floors, can lighting and custom floor to ceiling brick fireplace. Updated kitchen with center island, exotic granite tops, custom tile backsplash, stylish solid wood cabinets, and stainless appliances. Wood floors continue down the hallway and in all bedrooms and all bedrooms have custom closets. Finished lower level with wood burning fireplace, new flooring, an add'l bath and walk out to the brad new huge concrete patio with sidewalk around the entire home to the driveway, newly graded yard and a newer shed. From the inviting interiors to the carefully landscaped surroundings, every detail reflects a commitment to quality.
Open House:
Sunday, 4/28 5:00-7:00AM
- Type:
- Single Family
- Sq.Ft.:
- 2,405
- Status:
- Active
- Beds:
- 3
- Lot size:
- 0.38 Acres
- Year built:
- 1964
- Baths:
- 2.00
- MLS#:
- 24021631
- Subdivision:
- Five Oaks
ADDITIONAL INFORMATION
Cherish your own piece of memory lane with this well cared for 1 owner all brick home situated in the sought out Lindbergh School District. Minutes away & conveniently located to HWY 55, 270, shopping, & so much more. A fabulous buy with great potential, good bones and priced to reflect cosmetic up dates throughout. Home features an open and inviting floor plan with 2400+- sq ft of living space. Perfect fit for a growing family. Main floor includes spacious living and formal dining room. Kitchen could easily be converted to a large open concept during renovation. Original wood flooring featured in some areas of home along with 3 generous size bedrooms with ample closet space & 1 full bathroom. LL comes complete with added entertaining space, wood burning fireplace half bath & laundry area. Room addition was added onto home over the years with walk out to your private patio & park like yard. Home is being SOLD "AS IS", seller to make no repairs or provide any inspections or warranties.
- Type:
- Single Family
- Sq.Ft.:
- 2,700
- Status:
- Active
- Beds:
- 4
- Lot size:
- 0.17 Acres
- Year built:
- 1994
- Baths:
- 3.00
- MLS#:
- 24021961
- Subdivision:
- Southridge Pines
ADDITIONAL INFORMATION
Hurry to see this stunning home nestled on a peaceful cul-de-sac within the Lindbergh School District! As soon as you step inside, you'll be greeted by the expansive open layout, complete with gleaming hardwood floors and high vaulted ceilings. The main level boasts 3 bedrooms, 2 fully updated bathrooms, and convenient laundry room. The kitchen and dining combo has granite countertops, stainless steel appliances, and inviting bar seating that is ideal for hosting gatherings. Downstairs, the walk-out lower level features a generously sized family room, perfect for entertaining, along with a fourth bedroom and another full bathroom. The walk-out leads to a large backyard patio, complete with a gazebo, providing an ideal setting for outdoor events amidst beautiful landscaping.
$670,385
5333 Tesson Court St Louis, MO 63128
- Type:
- Other
- Sq.Ft.:
- 1,592
- Status:
- Active
- Beds:
- 2
- Lot size:
- 0.11 Acres
- Baths:
- 3.00
- MLS#:
- 24022043
- Subdivision:
- The Enclave At Tesson Ridge
ADDITIONAL INFORMATION
Ready to SELL. Hardesty Homes is offering this INVENTORY HOME MARILYN MONROE MODEL a 2 bedroom, 2.5 bath home and 1,592 sgft of living space. Tons of upgrades include designer selected colors, Primary Suite with coffered ceiling, direct vent gas fireplace with cultured stone and wood box mantle, fabulous gourmet kitchen featuring granite countertops, stainless steel appliances (including a chimney style hood) & huge center island. 9' ceilings throughout main floor. Great Room features a vaulted ceiling. Brick and vinyl siding elevation with a covered front porch featuring 3 decorative columns. Such a convenient location close to area shopping, dining and Mercy Hospital. Hardesty Homes is a 3rd generation builder and is known for the highest caliber of new home craftsmanship. This home is just being started and will be ready to go late this Summer!
$665,960
5334 Tesson Court St Louis, MO 63128
- Type:
- Other
- Sq.Ft.:
- 1,748
- Status:
- Active
- Beds:
- 2
- Lot size:
- 0.12 Acres
- Baths:
- 2.00
- MLS#:
- 24018696
- Subdivision:
- The Enclave At Tesson Ridge
ADDITIONAL INFORMATION
Ready to SELL. Hardesty Homes is offering this INVENTORY HOME DEAN MARTIN MODEL a 2 bedroom, 2 bath home with den/study and 1748 sgft of living space. Tons of upgrades included designer selected colors, Primary Suite with box bay, electric fireplace, fabulous gourmet kitchen featuring granite countertops, stainless steel appliances (including a chimney style hood) & huge center island. 9' ceilings throughout main floor. Great Room and Primary Suite feature a coffered ceiling, while the Foyer features a trimmed & lighted tray ceiling. Stone elevation with vinyl board n batten and accent vinyl shake material, backs to common ground. Such a convenient location close to area shopping, dining and Mercy Hospital. Hardesty Homes is a 3rd generation builder and is known for the highest caliber of new home craftsmanship. This home is just being started and will be ready to go late this Summer!
- Type:
- Condo
- Sq.Ft.:
- 660
- Status:
- Active
- Beds:
- 1
- Year built:
- 1967
- Baths:
- 1.00
- MLS#:
- 24019785
- Subdivision:
- Sakura Gardens Condo
ADDITIONAL INFORMATION
Clean, ready to move in, condo in Lindbergh School District. Close to pool and community center, as well as shopping and highways. Open floor plan with lots of closet space and private deck, accessible from kitchen and bedroom. All appliances included. Common laundry room located in lower level.
- Type:
- Condo
- Sq.Ft.:
- n/a
- Status:
- Active
- Beds:
- 3
- Lot size:
- 14.58 Acres
- Year built:
- 1966
- Baths:
- 2.00
- MLS#:
- 24017363
- Subdivision:
- Sakura Gardens Condo
ADDITIONAL INFORMATION
Closing to be May 5, 2024 or later
- Type:
- Single Family
- Sq.Ft.:
- 1,706
- Status:
- Active
- Beds:
- 4
- Lot size:
- 0.24 Acres
- Year built:
- 1964
- Baths:
- 2.00
- MLS#:
- 24016868
- Subdivision:
- Towne South 4
ADDITIONAL INFORMATION
Great Ranch House with 4-bad/ 2-full bath located in a quiet cul-de-sac street is ready for its new owners. Very well updated home, fresh paint, with new laminate flooring in living room, family room, kitchen, dining room and new carpet in all bedrooms. New custom-made kitchen with 42" cabinets, self-closing, coerce countertop, and all new stainless still appliances. Nice Iceland with extra cabinets and space to eat. The living/ dining room/ kitchen and family room is open and spacious. Totally updated bathrooms with new bathtubs, showers and vanities, ceramic tiles in the floor and showers. All new fixtures, lights, nobs all through the house. Nice first floor laundry room with extra cabinets. Flat front and back yard with 2 car garage, shad, oversized driveway and nice patio in the back. Convenient to Hwys, schools, shopping, restaurants and much more!
- Type:
- Single Family
- Sq.Ft.:
- 1,704
- Status:
- Active
- Beds:
- 4
- Lot size:
- 0.46 Acres
- Year built:
- 1959
- Baths:
- 3.00
- MLS#:
- 24016774
- Subdivision:
- Barrington Estates 3
ADDITIONAL INFORMATION
Est 1959: This Ranch-style residence located in Barrington Estates Subdivision, nestled in the highly coveted Lindbergh School District. This residence sits on a nearly half-acre lot, offering spacious and private living with 4 bedrooms and 3 baths. This home has been well maintained and updated, it features a beautifully updated kitchen, a primary bath with heated flooring, an updated lower-level bedroom and bath, and numerous other upgrades including a new driveway, deck off the living room, and updated electrical panel. Positioned in a serene neighborhood with great schools, shopping, dining, and entertainment options nearby, this property combines the comfort of suburban living with the convenience of modern amenities, making it the perfect place to call home!
- Type:
- Single Family
- Sq.Ft.:
- 3,800
- Status:
- Active
- Beds:
- 4
- Lot size:
- 0.45 Acres
- Year built:
- 1994
- Baths:
- 3.00
- MLS#:
- 24016630
- Subdivision:
- Summerhedge
ADDITIONAL INFORMATION
This expansive atrium ranch offers 3800 square feet of luxurious living space, 10' ceilings and 4+ bedrooms. Open floor plan with a great room boasting a floor-to-ceiling brick wood-burning fireplace, formal dining room and updated kitchen. Custom kitchen island with a cooktop, coffee/serving bar with wine fridge and separate ice maker. Main level laundry room, impressive formal entry foyer has coffered ceilings, master bedroom suite, with vaulted ceilings and a luxurious bath. Outside, new decks overlook tranquil surroundings and a 6person spa. Finished lower level offers additional living space with a fireplace, recreation room, possible 5th bedroom, home office, and playroom, complemented by an entertainment center with a beverage fridge. Situated on a private lot backing to woods with views of a neighboring farm, this home offers the perfect blend of serenity and convenience, making it an ideal choice for multi-generational living or anyone seeking a stylish and comfortable home.
- Type:
- Single Family
- Sq.Ft.:
- 1,404
- Status:
- Active
- Beds:
- 4
- Lot size:
- 0.17 Acres
- Year built:
- 1968
- Baths:
- 2.00
- MLS#:
- 24010949
- Subdivision:
- Villa Knoll Add
ADDITIONAL INFORMATION
OUTSTANDING OPPORTUNITY!!! This completely refreshed Mehlville home is sure to please! Move right in and do nothing but LIVE AND ENJOY! Newer flooring, fresh paint, new roof and MORE! Great fenced-in yard with deck, oversized garage, tons of storage, finished basement with 4th LEGAL bedroom, 2nd bath and updated systems make this one a WINNER! Schedule a showing today! Property is to be sold in its current as-is condition with no warranties or representations by the Seller. Seller will not make repairs nor provide any inspections. Seller's addendum is required after terms of sale are agreed upon. Special Sale Contract (Form #2043) required. Proof of funds or pre-approval letter required with offer.
- Type:
- Single Family
- Sq.Ft.:
- 2,109
- Status:
- Active
- Beds:
- 4
- Lot size:
- 0.46 Acres
- Year built:
- 1955
- Baths:
- 2.00
- MLS#:
- 24015164
- Subdivision:
- Assumption Valley Sec 2
ADDITIONAL INFORMATION
All-Brick 4 Bedroom Ranch on Large Lot in Lindbergh Schools! Recently renovated with refinished hardwoods, modern kitchen and baths, partially finished basement with true fourth bedroom and full bath! Updated throughout over recent years, including electric panel, asphalt driveway and appliances. Move-in ready, bring your belongings and settle in this Spring! Multiple living areas including potential home office space on first floor and rec room in basement. Convenient access to Tesson Ferry Rd, 270/255, I-55 - remarkable location. Within minutes of retail, dining and medical offices
- Type:
- Single Family
- Sq.Ft.:
- n/a
- Status:
- Active
- Beds:
- 4
- Lot size:
- 0.61 Acres
- Year built:
- 1966
- Baths:
- 4.00
- MLS#:
- 24012787
- Subdivision:
- Summerhedge
ADDITIONAL INFORMATION
Seller is motivated & ready to find our buyer! Prefer a May closing. Updated Ranch home w/9ft ceilings & a Multi-Level addition sitting on a corner lot offering over 2900 sq ft of main living area! If you love a different layout then this is the home for you!! 4 Bedrooms, 3.5 Baths (including Jack-n-Jill) & 3 car garage!!! There is no home like this, come check it out now before it's gone. Offers a modern flare & a very open concept. Great home to host parties and gatherings! A very large Kitchen stocked w/SS High End GE appliances, super large Island, Wall of Windows & a Walk-in Pantry/Laundry Room. Step down from the entryway into the open floor plan which includes the hearth/living room, breakfast room, family room & kitchen! Updates: Carrara marble double thick Countertops & backsplash, Engineered HW maple wide plank floors, Kitchen cabinets w/light up display, Light Fixtures & ceiling fans, Appliances, wine cooler, retaining walls & landscaping, windows & glass sliding door!
$430,000
4768 Ambs Road St Louis, MO 63128
- Type:
- Single Family
- Sq.Ft.:
- 2,564
- Status:
- Active
- Beds:
- 4
- Lot size:
- 1.29 Acres
- Baths:
- 2.00
- MLS#:
- 24011432
- Subdivision:
- Unincorporated
ADDITIONAL INFORMATION
Custom Designed With YOU In Mind! MOVE IN READY ! Seller's rehabbed the entire home with designer show room appeal just for you and without the wait. This picture perfect home is located on a 1.290 acres lot, so much VALUE featuring New Flat Roof, New Gutters/Downspouts/Retaining Wall, Beautiful Deck overlooking your large backyard for entertaining or just relaxing. Upon entering the home you are greeted with a large Open Floor Plan with Large Bay Windows allowing natural lighting. All New Flooring, Freshly Painted throughout. New Plumbing & HVAC systems along with complete rewiring of the home (220 amp) with new panel. Large Main Floor Laundry. WOW factors consist of Carrera Quartz Tops in bathrooms & Kitchen, Custom Tile in bathrooms, Chevron Marble backsplash in Kitchen, Bathroom Exhaust Fans w/Bluetooth Speakers, Motion Detecting Under Counter Lighting, 5-Burner Range/Convection Oven. SS Appliances, Heated Basement w/Recessed Lighting & Architectual Black Ceiling Design.
- Type:
- Condo
- Sq.Ft.:
- n/a
- Status:
- Active
- Beds:
- 3
- Lot size:
- 0.26 Acres
- Year built:
- 1987
- Baths:
- 3.00
- MLS#:
- 24001828
- Subdivision:
- Timber Hills Twnhs Condo
ADDITIONAL INFORMATION
Imagine the advantages of Villa living and what's included. Looking for something updated that you don't have to put a bunch of money into, compared to others out there? This is It!!! What an awesome 3 bed, 3 full bath Ranch style villa that you don't have to mow the lawn, then this incredible villa is calling your name. From the moment you walk in, you'll be greeted with luxury vinyl plank flooring, vaulted ceilings, fresh paint, open floor plan with 2 bedrooms & 2 full baths on the main floor, beautiful lighting & awesome kitchen with shaker cabinets, granite countertop, tile backsplash, sink, disposal & stainless steel appliances, HVAC 2023 and tons of other upgrades. All this value before you even get to the finished lower level which includes a family room, possible office/recreation room, another bedroom with full bath leading to the outside deck area. You just can't beat the location with quick access to shopping, highways &so much more. Let's make this your next dream home.
- Type:
- Condo
- Sq.Ft.:
- 984
- Status:
- Active
- Beds:
- 2
- Lot size:
- 14.58 Acres
- Year built:
- 1966
- Baths:
- 2.00
- MLS#:
- 24002212
- Subdivision:
- Sakura Gardens Condo
ADDITIONAL INFORMATION
Showings begin Saturday 2/24/24 at noon. Pictures coming soon. Rear parking and entry have only 1 small step to access your unit right inside the main door, and the laundry only a few steps away! Super rare! Very well taken care of 2 bed, 1.5 bath large unit towards the end of the complex with low traffic. You'll enjoy thermal windows, fresh paint, clean, freshly cleaned carpet, white panel doors, updated panel and electric, and much more!
- Type:
- Single Family
- Sq.Ft.:
- n/a
- Status:
- Active
- Beds:
- 3
- Lot size:
- 0.26 Acres
- Year built:
- 1978
- Baths:
- 3.00
- MLS#:
- 24007825
- Subdivision:
- Timberline Estates 2
ADDITIONAL INFORMATION
Welcome to this charming home that exudes warmth and style. Step inside and be captivated by the cozy ambiance created by the inviting fireplace, perfect for cozy nights gathered with loved ones. The natural color palette throughout the property adds a soothing touch, creating a serene and peaceful atmosphere. The kitchen boasts a beautiful backsplash, adding a touch of elegance to the heart of the home. With other versatile rooms, this property provides flexible living spaces to suit your unique needs and preferences. The primary bathroom offers good under sink storage to keep things organized and clutter-free. Outside, you'll find a spacious fenced-in backyard, providing privacy and security for your. Relax and unwind in the comfort of the covered sitting area, ideal for enjoying the outdoors regardless of the weather. Fresh interior paint completes the package, ensuring a move-in ready home. Don't miss the opportunity to make this your new dream home.
Open House:
Sunday, 4/28 6:00-8:00PM
- Type:
- Single Family
- Sq.Ft.:
- n/a
- Status:
- Active
- Beds:
- 4
- Lot size:
- 0.38 Acres
- Year built:
- 1995
- Baths:
- 3.00
- MLS#:
- 23076526
- Subdivision:
- Estates At Quail Creek The
ADDITIONAL INFORMATION
Welcome to 13416 Garden Circle Court. This home offers 4 bedrooms, 2.5 baths. The bedrooms are generously sized, ensuring personal space for everyone. The home’s spaciousness extends beyond the bedrooms and bathrooms, with large, open areas for communal living and entertaining. The design of the home strikes a balance between shared and private spaces, making it an ideal choice for families seeking comfort and room to grow.
$550,000
5100 Ambs Road St Louis, MO 63128
- Type:
- Single Family
- Sq.Ft.:
- 1,707
- Status:
- Active
- Beds:
- 3
- Lot size:
- 1.8 Acres
- Year built:
- 1949
- Baths:
- 2.00
- MLS#:
- 24000104
- Subdivision:
- Mattese Villa
ADDITIONAL INFORMATION
This property has so much potential! Zoned R-2. Existing home is offered in as-is condition. Enjoy the luxurious 1.8 acres of pristine land w/ an unbeatable location! You could also tear down the existing home and create several lots with newly constructed homes. Or keep the home and subdivide the rest of the land. With 295 ft of street frontage, the possibilities are many! You'll find the grounds are incomparable to most lots in the area! It's mostly flat with some gently sloping. Situated between Mattis and Butler Hill, it is very easy to get to 55 or 270, plus it's right across the street from the schools! Duplicate listing MLS#23045072
- Type:
- Single Family
- Sq.Ft.:
- n/a
- Status:
- Active
- Beds:
- 5
- Lot size:
- 1.96 Acres
- Year built:
- 2007
- Baths:
- 4.00
- MLS#:
- 23073180
- Subdivision:
- N/a
ADDITIONAL INFORMATION
This well-maintained ranch home is located on almost 2acres! Step inside to beautiful wood floors that were just recently refinished and fresh neutral paint throughout! Open floor plan with tons of natural light. Large kitchen that is great for entertaining. Enjoy the screened-in deck off the dining room! Finished basement with a full bathroom, bedrooms and tons of storage! In-ground sprinkler system winterized and ready to go for next spring. Close to highway 270 and 55. All of this in the LINDBERGH school district. Don't miss out!
- Type:
- Single Family
- Sq.Ft.:
- 1,648
- Status:
- Active
- Beds:
- 3
- Lot size:
- 0.46 Acres
- Year built:
- 1963
- Baths:
- 3.00
- MLS#:
- 23068636
- Subdivision:
- Assumption Sub 2
ADDITIONAL INFORMATION
Very spacious 3 bedroom and 2.5 bathrooms home in the heart of Mehlville, close to shopping areas and major roads. Open floor concept. Updated flooring and bathrooms. Modern lights throughout the house. Extra living space in the lower level can be used as a family room and formal dining. One car garage. The fenced-in backyard is great for entertaining. Above ground pool 2023. Don’t forget to check the area behind the back fence-great for your garden. Must see inside. The house is ready for its new owners.

Listings courtesy of MARIS MLS as distributed by MLS GRID, based on information submitted to the MLS GRID as of {{last updated}}.. All data is obtained from various sources and may not have been verified by broker or MLS GRID. Supplied Open House Information is subject to change without notice. All information should be independently reviewed and verified for accuracy. Properties may or may not be listed by the office/agent presenting the information. The Digital Millennium Copyright Act of 1998, 17 U.S.C. § 512 (the “DMCA”) provides recourse for copyright owners who believe that material appearing on the Internet infringes their rights under U.S. copyright law. If you believe in good faith that any content or material made available in connection with our website or services infringes your copyright, you (or your agent) may send us a notice requesting that the content or material be removed, or access to it blocked. Notices must be sent in writing by email to DMCAnotice@MLSGrid.com. The DMCA requires that your notice of alleged copyright infringement include the following information: (1) description of the copyrighted work that is the subject of claimed infringement; (2) description of the alleged infringing content and information sufficient to permit us to locate the content; (3) contact information for you, including your address, telephone number and email address; (4) a statement by you that you have a good faith belief that the content in the manner complained of is not authorized by the copyright owner, or its agent, or by the operation of any law; (5) a statement by you, signed under penalty of perjury, that the information in the notification is accurate and that you have the authority to enforce the copyrights that are claimed to be infringed; and (6) a physical or electronic signature of the copyright owner or a person authorized to act on the copyright owner’s behalf. Failure to include all of the above information may result in the delay of the processing of your complaint.
Saint Louis Real Estate
The median home value in Saint Louis, MO is $212,300. This is higher than the county median home value of $184,100. The national median home value is $219,700. The average price of homes sold in Saint Louis, MO is $212,300. Approximately 84% of Saint Louis homes are owned, compared to 14.97% rented, while 1.02% are vacant. Saint Louis real estate listings include condos, townhomes, and single family homes for sale. Commercial properties are also available. If you see a property you’re interested in, contact a Saint Louis real estate agent to arrange a tour today!
Saint Louis, Missouri 63128 has a population of 17,650. Saint Louis 63128 is less family-centric than the surrounding county with 27.3% of the households containing married families with children. The county average for households married with children is 29.23%.
The median household income in Saint Louis, Missouri 63128 is $73,051. The median household income for the surrounding county is $62,931 compared to the national median of $57,652. The median age of people living in Saint Louis 63128 is 46.1 years.
Saint Louis Weather
The average high temperature in July is 89.1 degrees, with an average low temperature in January of 23.8 degrees. The average rainfall is approximately 42.7 inches per year, with 14.9 inches of snow per year.
