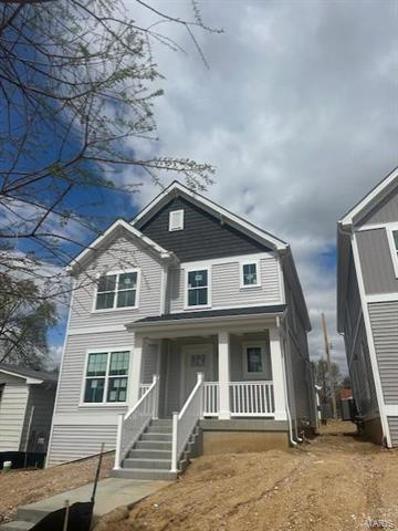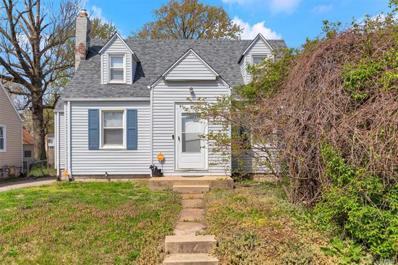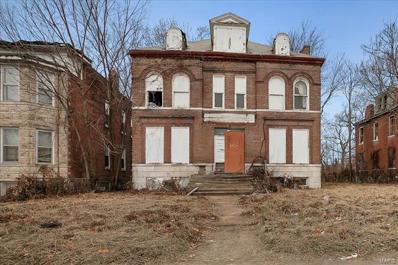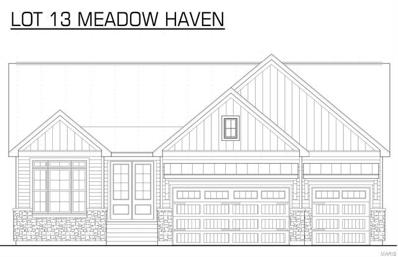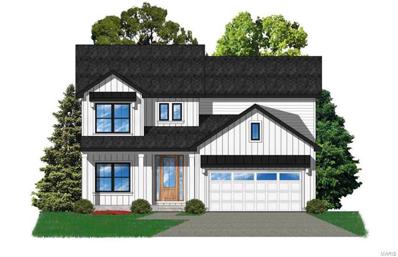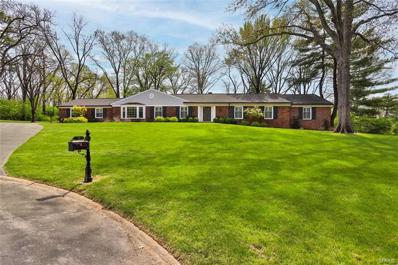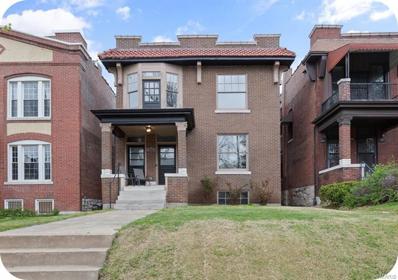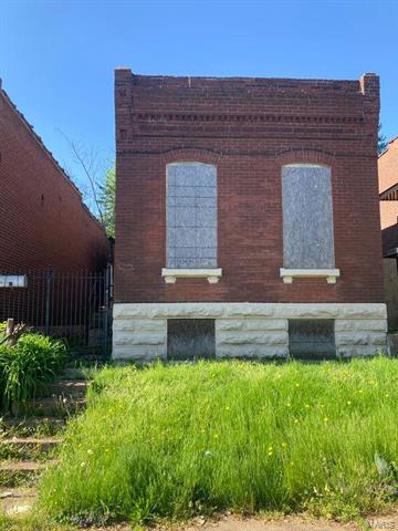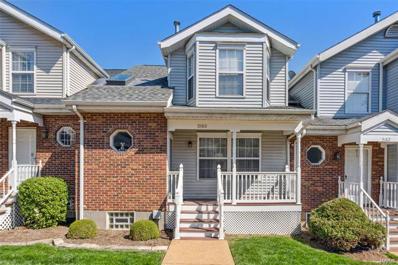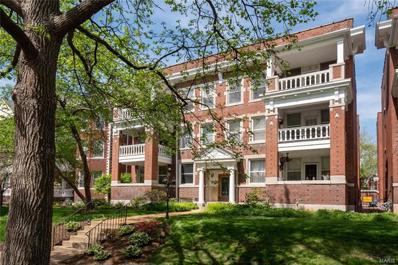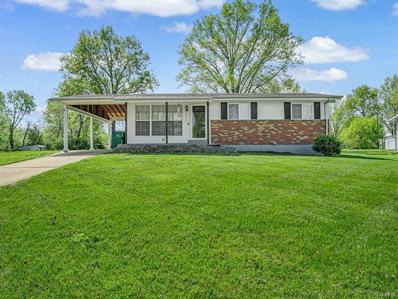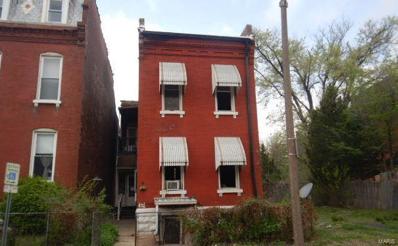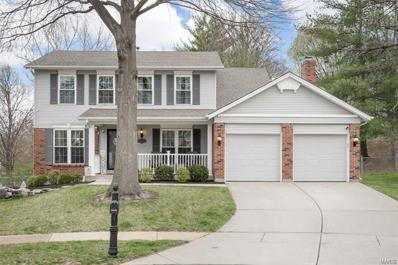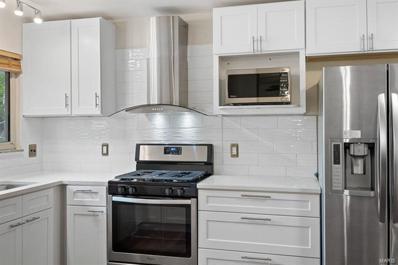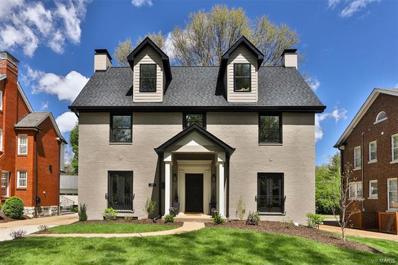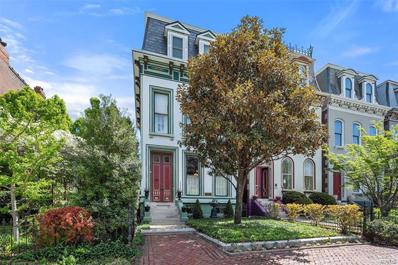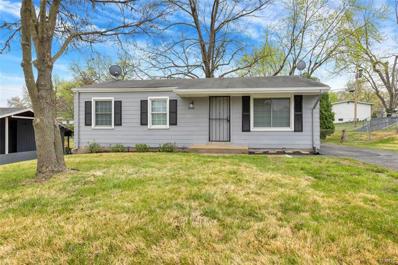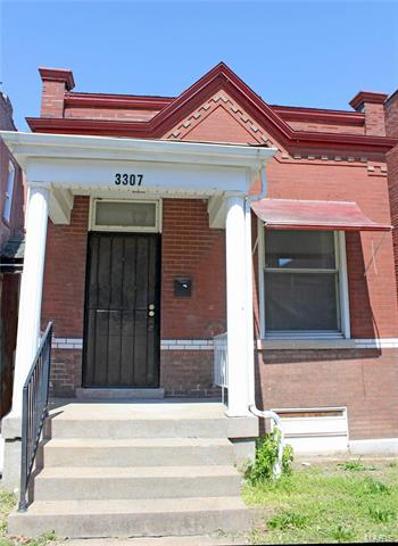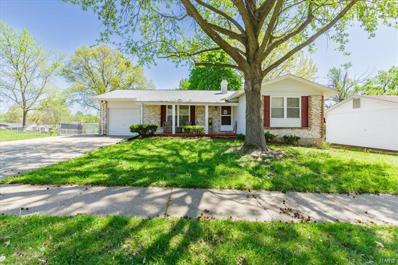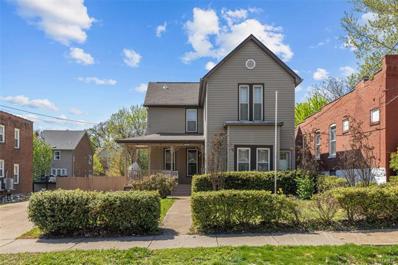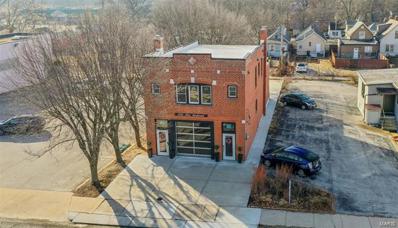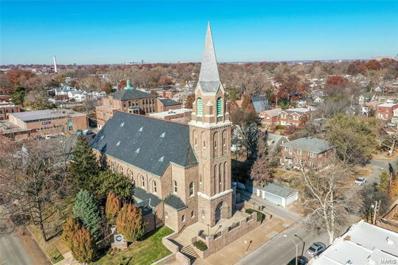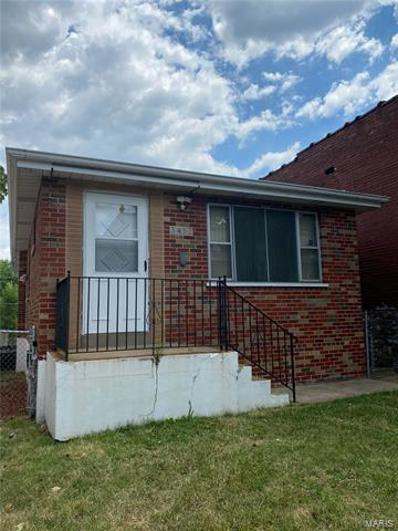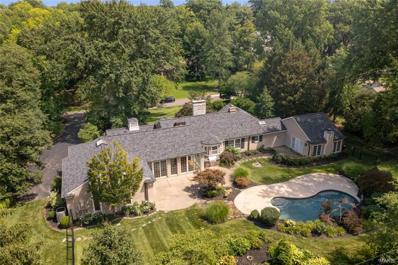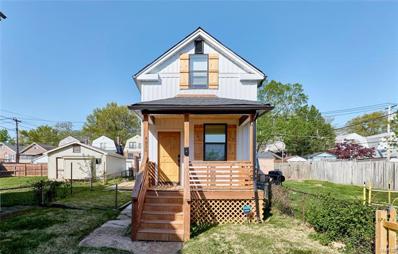Saint Louis MO Homes for Sale
- Type:
- Other
- Sq.Ft.:
- 3,146
- Status:
- Active
- Beds:
- 5
- Lot size:
- 0.1 Acres
- Baths:
- 4.00
- MLS#:
- 24023132
- Subdivision:
- Lindenwood Park
ADDITIONAL INFORMATION
New custom modern farmhouse home under construction in South City. This 5 bedroom, 3.5 bath home features 9' first floor ceilings, gas fireplace in family room, quartz countertops with undermount sink, coffered ceiling in master bedroom, luxurious master bath with double sinks, separate tub and shower, and walk-in closet, Quartz countertops in all baths, custom millwork with 3-panel doors with 3 1/4 inch casing and 5 1/4 inch base molding. Finished lower level with rec room, full bath, and bedroom. Fully sodded yard, 1 year builder warranty and 10 year structural warranty.
- Type:
- Single Family
- Sq.Ft.:
- 1,200
- Status:
- Active
- Beds:
- 4
- Lot size:
- 0.14 Acres
- Year built:
- 1937
- Baths:
- 2.00
- MLS#:
- 24020446
- Subdivision:
- Northdale
ADDITIONAL INFORMATION
Great opportunity to add this property to your investment profile with a loyal tenant! This 4-bed, 2-bath gem boasts a myriad of updates for your peace of mind. The seller has meticulously replaced the roof, HVAC system, water heater, stove, refrigerator, back deck, and all flooring with new carpet and luxury vinyl plank (LVP) flooring within the last few years. The interior has been freshly painted, exuding a modern and inviting atmosphere. The separate dining and kitchen areas provide ample space for entertaining and meal prep. Nestled on a generous lot, this property features a parking pad for added convenience. Downstairs, you’ll find a full basement awaiting your personal touch. With its prime location and extensive updates, this home offers the perfect blend of comfort, convenience, and style.
- Type:
- Single Family
- Sq.Ft.:
- n/a
- Status:
- Active
- Beds:
- n/a
- Lot size:
- 0.33 Acres
- Baths:
- 1.00
- MLS#:
- 24014960
- Subdivision:
- Lucas & Hunt Add
ADDITIONAL INFORMATION
Here's your opportunity to restore a two unit multi-family in St. Louis City. This multifamily building is perfect for investors or owner occupants looking for a project. Both units feature two bedrooms and great size. With a good rehab, the cash flow potential is enticing! Don't miss out on a wonderful opportunity to restore this fully brick gem.
- Type:
- Single Family
- Sq.Ft.:
- 2,750
- Status:
- Active
- Beds:
- 4
- Lot size:
- 0.33 Acres
- Baths:
- 3.00
- MLS#:
- 24021760
- Subdivision:
- Meadow Haven
ADDITIONAL INFORMATION
New Construction by Renaissance Living, LLC! Prepare to be wowed by this 4 Bd, 3 BA ranch w/todays on-trend finishes. This impressive ranch has 3 BD, 2 BA and 1,918 s/f on the main and a bdr, bath and large Fam/Rec Rm in the finished LL for a total of 2,750 s/f of finished living space. The ext is inviting w/stone, vert accent siding, arch shingles, an 8 ft dbl, Mahagony front door and an O/S 3 car garage. Features inc LVP flrs in main living areas, 9-10 and 12 ft clngs, tray clng in the Entry and Master, 12 ft beamed clng in the Great Rm, gas FP, gourmet Kit, quartz c-tops, cust tile b-splash, 42 inch wall cabinets w/crown, large island w/seating bar, chimney hood, SS appl, gas range, under counter micro, wr iron stair spindles, R 38 clng insul, 50 gal water htr, Low E windows, spacious secondary bdrms, Lux Master Bath, dbl bowl raised height vanities, custom tile shower w/a seat, comfort height commodes, W/I closet, hi effic HVAC, patio and more. Mehlville school dist. Aug 2024 comp.
$839,900
206 Midway Avenue St Louis, MO 63122
- Type:
- Other
- Sq.Ft.:
- 2,916
- Status:
- Active
- Beds:
- 5
- Baths:
- 4.00
- MLS#:
- 24020129
- Subdivision:
- Buena Vista Heights
ADDITIONAL INFORMATION
New Construction in Kirkwood by Renaissance Living! This impressive 2 story home has 5 BD, 3.5 BA and 2,916 s/f of open, smart living space. The curb appeal is eye-catching w/vinyl siding, vert accent siding, arch shingles, large front porch, full yard sod and prof landscape. The main has LVP flooring, DR/Study, home office, Powder Rm and Great Rm open to the Kit/Brkfst Rm. There are 4 spacious bdrms, 2 baths and convenient 2nd floor laundry upstairs. Features inc 9 ft clngs, linear elec FP, 42 inch cabinets, quartz c-tops, island w/seating bar, W/I pantry, SS appl, chimney range hood, gas range, large Mstr Suite, dbl bowl vanity in the Mstr, shower w/seat, R 38 ceiling insul, Low E windows, patio and more. The finished LL has a Fam/Rec Rm, Bdr w/egress and bathroom. Sought after Kirkwood schools. Enjoy easy access to restaurants and shopping in downtown Kirkwood as well as Hwys 270, 44 and Lambert Int. On-trend finishes, quality construction, fantastic location! Oct 2024 comp.
$1,200,000
12 Coach N Four Lane St Louis, MO 63131
- Type:
- Single Family
- Sq.Ft.:
- n/a
- Status:
- Active
- Beds:
- 5
- Lot size:
- 1.19 Acres
- Year built:
- 1959
- Baths:
- 4.00
- MLS#:
- 24017575
- Subdivision:
- Coach-n-four
ADDITIONAL INFORMATION
This sprawling Frontenac brick ranch sits perfectly on a large private lot. Step inside to find a gracious entry opening to a large living room with gas fireplace, built-in bookshelves & wood floors. The formal dining room features a large bay window & is the perfect spot for entertaining family and friends. The updated kitchen includes custom cabinets, stainless appliances, center island, coffee bar and plenty of room for a kitchen table. Off the kitchen you will find a main floor laundry and charming powder room. A large light filled family room has a fireplace, more built-ins and provides wonderful views of the park like yard. The family room has access to a large brick patio with gas firepit. The primary suite has double closets and newer bath. 4 additional bedrooms and 2 newer baths complete the main floor. Downstairs you will find an enormous lower level with loads of additional living space. Other features include Ladue schools, 2 car garage, wood floors & plantation shutters.
- Type:
- Single Family
- Sq.Ft.:
- 2,808
- Status:
- Active
- Beds:
- 4
- Lot size:
- 0.13 Acres
- Year built:
- 1910
- Baths:
- 3.00
- MLS#:
- 24022865
- Subdivision:
- Shaws Lafayette Ave Add
ADDITIONAL INFORMATION
Built in 1910, this beautifully renovated 4 bedroom, 3 bath home in the Shaw neighborhood is the perfect blend of historic charm & modern design! Step inside & you'll immediately fall in love w/the home's open & airy floor plan. With stunning hardwood floors, the 1st floor features a living room w/charming stained glass windows & original fireplace mantel, formal dining room, & a gorgeous kitchen w/tons of custom cabinetry, quartz countertops, & stainless appliances. An open area adjacent to the kitchen offers the ideal spot for relaxing w/family & friends. A bedroom & full bath round out the main level. Upstairs is a luxurious primary suite w/a spa-like bath, walk-in closet & private balcony. Two additional bedrooms, full bath, laundry room & bonus sitting area complete the 2nd level. Out back is a deck overlooking a lovely fenced yard & two-car garage. Walk to summer concerts at the Botanical Gardens & the Farmer's Market in Tower Grove Park. Move in & Enjoy!
- Type:
- Single Family
- Sq.Ft.:
- n/a
- Status:
- Active
- Beds:
- 2
- Lot size:
- 0.07 Acres
- Year built:
- 1902
- Baths:
- 1.00
- MLS#:
- 24023096
- Subdivision:
- St Louis Commons Add
ADDITIONAL INFORMATION
Fixer-upper in Gravois Park. Make this beauty all yours!
- Type:
- Condo
- Sq.Ft.:
- 912
- Status:
- Active
- Beds:
- 2
- Year built:
- 1988
- Baths:
- 3.00
- MLS#:
- 24015995
- Subdivision:
- Linden Heights
ADDITIONAL INFORMATION
Lovely well-maintained townhome in desirable Linden Heights. This 2 bedroom 2 full bath home features Vinyl plank flooring throughout. There is a good flow between the living room, dining room and kitchen. Kitchen features granite countertops and stainless-steel appliances. The main bedroom upstairs has 2 nice sized closets and an attached full bath with a tub, there is another full bath in the hall for the other bedroom. The laundry room is in the basement as is the access to the 2-car garage. Ample guest parking and swimming pool in complex. This is a great location, convenient to hospitals, shopping, parks and restaurants.
- Type:
- Condo
- Sq.Ft.:
- 1,769
- Status:
- Active
- Beds:
- 2
- Year built:
- 1910
- Baths:
- 2.00
- MLS#:
- 24011601
- Subdivision:
- First Flr Waterman Condo Pla
ADDITIONAL INFORMATION
Wow this 2+ bed condo is HUGE with a great layout and beautiful wood floors! The gorgeous architecture draws you into this building on a quiet tree-lined street! The sizeable foyer, off the secured entrance, has excellent closet space. The living and dining rooms are open, spacious with high ceilings and wood flooring. The living room with faux fireplace leads to the private Balcony with high walls. The Eat-In Kitchen has been updated with a newer oven and a modern look with excellent flow. The 1/2 bath, down the hall from the foyer, is next to the in-unit laundry. The owner's bedroom has a LARGE office, that could easily be converted to a HUGE, albeit unneeded walk-in closet or nursery! Flow into a jack and jill-ish full, updated bath with the toilet/shower tucked privately away between the bedrooms. The 2nd bed is large with great storage. Back door leads to gated, secured 1 assigned parking. Walk to Forest Park, Starbucks and more! Prefer as-is for convenience still move-in ready!
$239,900
3032 Nettie Drive St Louis, MO 63129
- Type:
- Single Family
- Sq.Ft.:
- 912
- Status:
- Active
- Beds:
- 3
- Lot size:
- 0.63 Acres
- Year built:
- 1960
- Baths:
- 2.00
- MLS#:
- 24022845
- Subdivision:
- Beckers Divide Add 02
ADDITIONAL INFORMATION
Nestled in sought after Oakville, this charming ranch home offers the perfect blend of modern comfort and classic appeal. Boasting three bedrooms, full bathroom, including a spacious master with an attached half bathroom, this residence provides ample space for everyone! The inviting eat-in kitchen is ideal for gatherings, while the sprawling yard spanning over 1/2 an acre ia great for outdoor activities. Recent updates including a new roof (2 years), newer appliances, and HVAC system ensure peace of mind. The full unfinished basement presents endless possibilities for customization, while the convenient carport and covered front porch add to the home's appeal. Situated in a desirable neighborhood with easy access to amenities, schools, and parks, this Oakville gem is ready to welcome you home!
- Type:
- Single Family
- Sq.Ft.:
- n/a
- Status:
- Active
- Beds:
- n/a
- Lot size:
- 0.06 Acres
- Year built:
- 1891
- Baths:
- MLS#:
- 24023045
- Subdivision:
- Cornet Add
ADDITIONAL INFORMATION
Perfect opportunity for someone to work their magic in Benton Park West area. This 2 story home is fire damaged but that just opens up the possibilities on how you want to use your magic to create the perfect home again. You can design, pick and choose everything!! No interior access.
- Type:
- Single Family
- Sq.Ft.:
- 2,252
- Status:
- Active
- Beds:
- 4
- Lot size:
- 0.26 Acres
- Year built:
- 1987
- Baths:
- 3.00
- MLS#:
- 24013689
- Subdivision:
- Mehlbrook Manor Two
ADDITIONAL INFORMATION
Welome to 4806 Pipestone Ct! A fabulous 4 bedrm & 2.5 bath, 2 sty home, on a quiet Cul-De-Sac, in the sought after subdivision of MEHLBROOK MANOR! Home well cared for & move in ready! Covered front porch is a great place to relax & welcomes you to a bright entry foyer that opens into a comfortable living & dining rm. This family home offers a beautiful updated "chef worthy" kitchen w/ granite countertops, SS appliances & 42 inch custom cabinets, crown molding The breakfast area has a bay window & allows direct access thru the atrium doors to the fenced backyard & patio. Main flr laundry. 1st flr updated powder rm The family rm has a gas fireplace, custom mantel, wet bar w/ granite countertop & custom cabinet. Engineered wood flrs on the 1st flr. 2nd flr.: updated master suite w/double vanity, garden tub, separate shower, walk in closet. 3 additional bedrms & updated hall bath w/double vanity. 2 car garage. SHOWINGS WEEKDAYS, 4:30-7 PM ONLY! WEEKENDS: ANY TIME. ***JUNE CLOSING REQUIRED
- Type:
- Single Family
- Sq.Ft.:
- 1,584
- Status:
- Active
- Beds:
- 3
- Lot size:
- 0.24 Acres
- Year built:
- 1964
- Baths:
- 2.00
- MLS#:
- 24021759
- Subdivision:
- Fernwood 2
ADDITIONAL INFORMATION
Welcome to your dream home! Charming 3 bed, 2 bath centrally located Corner lot in Creve Coeur. Step into the heart of the home and discover a beautifully renovated kitchen with SLEEK WHITE CUSTOM CABINETS, LUXURIOUS QUARTZ COUNTERTOPS, and STAINLESS-STEEL appliances. Each BATHROOM has been METICULOUSLY UPDATED to reflect contemporary design trends. Enjoy the convenience of a spacious 2-car garage, providing ample storage space for your vehicles and outdoor gear. Gleaming HARDWOOD FLOORS grace the main level, adding warmth and character to every corner of the home. Ready to unleash your creativity? The unfinished basement presents a blank canvas for customization, with a walkout feature offering endless possibilities for additional living space, a home gym, or a cozy recreation area. This home provides easy access to all the amenities and attractions the area has to offer, including shopping, dining, parks, and more. PARKWAY SCHOOLS! 1 Year HOME WARRANTY offered.
$1,298,000
7053 Westmoreland Drive St Louis, MO 63130
- Type:
- Single Family
- Sq.Ft.:
- 4,317
- Status:
- Active
- Beds:
- 6
- Lot size:
- 0.24 Acres
- Year built:
- 1939
- Baths:
- 6.00
- MLS#:
- 24022418
- Subdivision:
- Maryland Terrace Amd 2
ADDITIONAL INFORMATION
Like-New, Completely Renovated 2.5 story Home in sought-after Maryland Terrace, steps from Wash U, Clayton & Forest Park. 6 BR's, 5.5 BA's & 4317 total sf w/ 2 car garage. Discover spacious carriage house perfect for artist, in-laws or nannies! Enter the living room w/ gas Forshaw fireplace & custom built-ins. Your Chef's kitchen w/ Amish, solid wood, handcrafted cabinets, center island, high-end appliances including Viking stove & dining rm are made for hosting. The 2nd floor master suite has spa-like bath w/ marble tile & heated floors. Two add'l bedrms, full bath & laundry complete the upper level. Two more bedrms & full bath on the 3rd floor. Add'l living space in the LL w/ large rec room & second gas fireplace, full bath, storage & walk-up. New privacy fence, patio & professional landscaping to enjoy the outdoors. New plumbing stacks, electrical wiring, ductwork, insulation, framing, roof tresses, roofs, tiers, downspouts, fascia, siding, soffits, windows, doors, Zoned HVAC, HWHs!
- Type:
- Single Family
- Sq.Ft.:
- 4,752
- Status:
- Active
- Beds:
- 5
- Lot size:
- 0.07 Acres
- Year built:
- 1877
- Baths:
- 3.00
- MLS#:
- 24022260
- Subdivision:
- Newman Howard Add
ADDITIONAL INFORMATION
Est 1877 Only a handful of homes face Lafayette Square Park & only one was built by the steamboat Captain Horace Bixby (mentor of Mark Twain) which sets the stage for the remarkable dwelling that unfolds within its storied walls. Meticulously updated & remodeled w/ items curated to honor its significance & provenance. All the bells & whistles of modern living drenched in detail w/ medallioned ceilings & stunning sunrises from the private primary veranda. Millwork has been painstakingly restored, original light fixtures, sweeping stairwells rebuilt & repurposed original materials. An entertainer’s dream from parlor to patio w/ rooftop garden deck for outdoor entertaining to built-ins & butler’s pantry, add to original elements of pocket doors, elegant fireplaces. Banked in bedrooms a mid-level lounge is a haven for unwinding. A breathtaking façade overlooks the park & the new brick garage w/ spiral stairwell & garden deck raise the roof for outdoor enjoyment & complete the package.
$129,900
1906 Hudson Road St Louis, MO 63136
- Type:
- Single Family
- Sq.Ft.:
- 1,368
- Status:
- Active
- Beds:
- 3
- Lot size:
- 0.17 Acres
- Year built:
- 1961
- Baths:
- 1.00
- MLS#:
- 24021990
- Subdivision:
- Northland Hills 6
ADDITIONAL INFORMATION
ANOTHER UMBRELLA HOMES EXCLUSIVE RENOVATION! Welcome to your dream home! This charming 3-bedroom, 1-bath gem has undergone a stunning renovation, transforming it into a contemporary oasis you'll be proud to call home. Step inside to discover a spacious, light-filled living area adorned with chic finishes and new flooring throughout. The heart of the home, the updated kitchen, beckons with sleek countertops, stainless steel appliances, and ample storage space. Your bathroom has been meticulously redesigned, boasting modern fixtures and a luxurious ambiance. Downstairs, a finished basement awaits, offering versatile space for a home office, gym, or entertainment area. Outside, the new landscaping creates a serene retreat, perfect for outdoor gatherings or peaceful relaxation. With its perfect blend of style, comfort, and functionality, this home is sure to exceed your expectations! Home Protection Plan provided and Occupancy Inspection has already passed. WELCOME HOME!
- Type:
- Single Family
- Sq.Ft.:
- n/a
- Status:
- Active
- Beds:
- 2
- Lot size:
- 0.07 Acres
- Year built:
- 1907
- Baths:
- 1.00
- MLS#:
- 24022394
- Subdivision:
- Winnebago
ADDITIONAL INFORMATION
Welcome home to this lovely Brick, 2 bedroom, 1 bath ranch home with too many renovations to list them all! As you enter this home, filled with character, it is sure to make an impression! Fully painted throughout, new base and trim, updated kitchen, new luxury vinyl flooring throughout, panel doors w/hardware, updated bath ...and so much more - you name it! You are sure to enjoy the lovely, spacious living room with so much natural light! Wow- what a large kitchen for cooking w/new stainless appliances, backsplash, counters, cabinets & so much more! There is one generously sized bedroom and 2nd great for office or toddler room, one full bath on the main level. Great level backyard, perfect for outdoor family BBQ's and gatherings! This one won't last long! Convenient to dining, shopping and major highways! Tax Records state this home is a 2 bedroom, however this home works best for a single person as a 1 bedroom w/an office or a new family w/second room used for an infant.
- Type:
- Single Family
- Sq.Ft.:
- n/a
- Status:
- Active
- Beds:
- 3
- Lot size:
- 0.17 Acres
- Year built:
- 1974
- Baths:
- 3.00
- MLS#:
- 24022957
- Subdivision:
- Petite Chalet 2
ADDITIONAL INFORMATION
This 3 bedroom, 1 bath home boasts several desirable features. The bedrooms are well-sized, providing plenty of room for a growing family or accommodating guests. The eat-in kitchen with stainless steel appliances. The house also includes a finished lower level, which can be utilized as an additional living space or transformed into a home office or recreation room. One of the highlights of this home is its attached 1 car garage. The property comes with a fenced-in yard, offering privacy and security. If you have kids or pets, this feature allows them to play freely without any concerns. Additionally, there is a covered back porch, perfect for relaxation or hosting outdoor gatherings. Just imagine enjoying a cup of coffee or grilling on warm summer evenings.
- Type:
- Single Family
- Sq.Ft.:
- n/a
- Status:
- Active
- Beds:
- 3
- Lot size:
- 0.16 Acres
- Year built:
- 1910
- Baths:
- 2.00
- MLS#:
- 24021318
- Subdivision:
- N/a
ADDITIONAL INFORMATION
Welcome to 2113 Prather Ave., where historic charm meets modern luxury. This meticulously renovated property boasts an ideal location in the vibrant city of St. Louis, offering convenience and comfort at every turn. Step inside to discover a beautifully remodeled interior that seamlessly blends classic features with contemporary upgrades. With all new electrical, plumbing, and water service installed during renovation, this home offers worry-free living for years to come. The spacious layout encompasses 3 bedrooms and 2 bathrooms, providing ample space for relaxation and entertainment. Outside, you'll find a private backyard oasis, perfect for outdoor enjoyment. The sale of this property includes all the furnishings as seen in the pictures. The property is split into two different lots, and both lots are included in the sale. Don't miss your chance to own this stunning home in one of St. Louis's most desirable neighborhoods. Schedule your showing today!
- Type:
- Single Family
- Sq.Ft.:
- n/a
- Status:
- Active
- Beds:
- n/a
- Lot size:
- 0.09 Acres
- Year built:
- 1920
- Baths:
- MLS#:
- 24022855
- Subdivision:
- Vernon Place
ADDITIONAL INFORMATION
Prime Mixed-Use Gem at the Heart of the Olive Boulevard / Kingsland Avenue Commercial revitalization, University City! Unlock a world of possibilities with this versatile live/work or investment opportunity. Strategically located along a bustling revitalized intersection, this property is an ideal hub for a new or established business. The first floor beckons with potential for offices, an art gallery, showroom, personal training gym, CrossFit studio, nail salon, tattoo parlor, retail and beyond—allow your imagination to run wild. The second floor presents an expansive canvas, perfect for additional office/workspace or a chic loft-style living area, offering limitless options.
$1,999,000
4101 Humphrey Street St Louis, MO 63116
- Type:
- Single Family
- Sq.Ft.:
- n/a
- Status:
- Active
- Beds:
- 5
- Lot size:
- 0.67 Acres
- Year built:
- 1929
- Baths:
- 9.00
- MLS#:
- 24022848
- Subdivision:
- Holy Family
ADDITIONAL INFORMATION
Tower Grove South Adaptive Reuse Opportunity: A Unique Blend of History and Creativity Unlock the doors to a piece of history and endless possibilities with this remarkable historic facility, nestled in the heart of Tower Grove South at the intersection of Oak Hill and Humphrey Street. This distinguished property, comprising two buildings, offers a captivating blend of heritage and contemporary functionality. Seize the opportunity to own a piece of history while shaping its future. Embrace the potential for a thriving creative office, religious institution, educational center, or non-profit hub. This historic facility is not just a property; it's a canvas for your vision. Invest in the past to create a future of endless possibilities. Discover the unique character and potential that await at the intersection of Oak Hill and Humphrey Street.
- Type:
- Single Family
- Sq.Ft.:
- n/a
- Status:
- Active
- Beds:
- 2
- Lot size:
- 0.08 Acres
- Year built:
- 1961
- Baths:
- 1.00
- MLS#:
- 24022936
- Subdivision:
- Gravois Place Add
ADDITIONAL INFORMATION
Great opportunity to purchase this turnkey and occupied rental property! Inside you will find brand new stainless steel appliances in the kitchen, fresh new paint on all walls, brand new tub, tiles, vanity, and mirror. Great sized separate bedrooms (no walk throughs), plenty of closet space and large unfinished basement. The back yard is completely fenced in. The living room is a good size too with lovey natural light. In the kitchen there is space for a kitchen table or additional island. W/d hookups are in the basement. Professionally managed. Currently rented for $1,100 per month until 8/31/2024. Tenant is responsible for all utilities including MSD which is billed back to them. Showing with an accepted contact and can be purchased individually or in a package deal with the following other properties: 4742 Louisiana, 2921 Mount Pleasant, 1245 Ensley, 1125 Waldorf, and 1236 Odessa.
$1,299,000
10 Lindworth Drive St Louis, MO 63124
- Type:
- Single Family
- Sq.Ft.:
- 4,306
- Status:
- Active
- Beds:
- 3
- Lot size:
- 0.76 Acres
- Year built:
- 1949
- Baths:
- 3.00
- MLS#:
- 23071564
- Subdivision:
- Joseph Harding Estate
ADDITIONAL INFORMATION
Nestled in the heart of Ladue, this picturesque 1-story home offers a perfect blend of modern luxury. Surrounding lush landscaping & mature trees, create a serene and private setting. Outdoor living is a delight w/ expansive patio and pool, providing ample space for relaxation and entertainment. Bright & open floor plan adorned with sleek hardwoods. Vaulted ceiling Great Room features wet bar & seamless access to the patio. Gourmet Kitchen is complete with top-of-the-line appliances, breakfast room, granite countertops, and a wine cellar down the hall. Dining rm & Living rm add a touch of elegance. Private main floor primary suite boasts a private patio, backyard access, and an updated bath, providing a luxurious retreat. Two additional bedrooms and a full bath complete the main floor, offering comfort and convenience. The lower level offers an additional family/rec room and ample storage space, BONUS two-car side-entry garage. REED ELEMENTARY- LADUE SCHOOLS, this home is a true gem!
- Type:
- Single Family
- Sq.Ft.:
- 1,063
- Status:
- Active
- Beds:
- 3
- Lot size:
- 0.09 Acres
- Year built:
- 1909
- Baths:
- 3.00
- MLS#:
- 24022758
- Subdivision:
- Goethe Heights Add
ADDITIONAL INFORMATION
Welcome to this beautifully renovated 2 story home in sought-after Princeton Heights. Step inside to discover modern custom stairwells and barn doors that add a unique touch. Custom lighting throughout creates a warm and inviting atmosphere. The kitchen is a chef's dream with butcher block counters, a center island, and stainless steel appliances. Enjoy open-concept living with an all-new interior and exterior, including a large yard, rear patio, and garden area—perfect for outdoor entertaining. With new HVAC, electrical, plumbing, roof, siding, windows, bathrooms, and flooring, this home is truly move-in ready--no areas were left untouched. The finished walk-out lower level offers additional living space, complete with another bathroom and possible sleeping area---truly three level living here. Don't miss out on this gem! Call today!

Listings courtesy of MARIS MLS as distributed by MLS GRID, based on information submitted to the MLS GRID as of {{last updated}}.. All data is obtained from various sources and may not have been verified by broker or MLS GRID. Supplied Open House Information is subject to change without notice. All information should be independently reviewed and verified for accuracy. Properties may or may not be listed by the office/agent presenting the information. The Digital Millennium Copyright Act of 1998, 17 U.S.C. § 512 (the “DMCA”) provides recourse for copyright owners who believe that material appearing on the Internet infringes their rights under U.S. copyright law. If you believe in good faith that any content or material made available in connection with our website or services infringes your copyright, you (or your agent) may send us a notice requesting that the content or material be removed, or access to it blocked. Notices must be sent in writing by email to DMCAnotice@MLSGrid.com. The DMCA requires that your notice of alleged copyright infringement include the following information: (1) description of the copyrighted work that is the subject of claimed infringement; (2) description of the alleged infringing content and information sufficient to permit us to locate the content; (3) contact information for you, including your address, telephone number and email address; (4) a statement by you that you have a good faith belief that the content in the manner complained of is not authorized by the copyright owner, or its agent, or by the operation of any law; (5) a statement by you, signed under penalty of perjury, that the information in the notification is accurate and that you have the authority to enforce the copyrights that are claimed to be infringed; and (6) a physical or electronic signature of the copyright owner or a person authorized to act on the copyright owner’s behalf. Failure to include all of the above information may result in the delay of the processing of your complaint.
Saint Louis Real Estate
The median home value in Saint Louis, MO is $189,900. This is higher than the county median home value of $184,100. The national median home value is $219,700. The average price of homes sold in Saint Louis, MO is $189,900. Approximately 53.79% of Saint Louis homes are owned, compared to 39.62% rented, while 6.59% are vacant. Saint Louis real estate listings include condos, townhomes, and single family homes for sale. Commercial properties are also available. If you see a property you’re interested in, contact a Saint Louis real estate agent to arrange a tour today!
Saint Louis, Missouri has a population of 29,897. Saint Louis is less family-centric than the surrounding county with 25.96% of the households containing married families with children. The county average for households married with children is 29.23%.
The median household income in Saint Louis, Missouri is $67,426. The median household income for the surrounding county is $62,931 compared to the national median of $57,652. The median age of people living in Saint Louis is 42.4 years.
Saint Louis Weather
The average high temperature in July is 88.5 degrees, with an average low temperature in January of 21.5 degrees. The average rainfall is approximately 42.3 inches per year, with 8.4 inches of snow per year.
