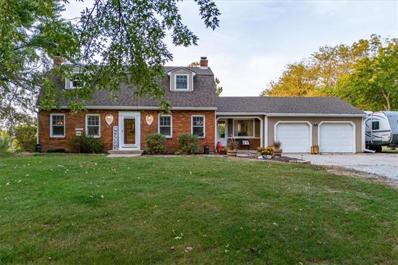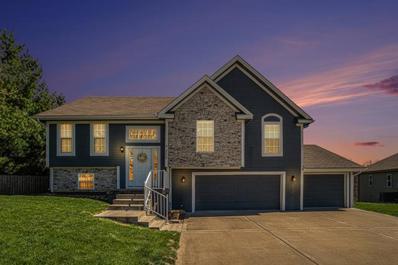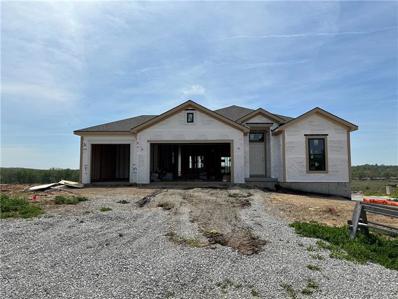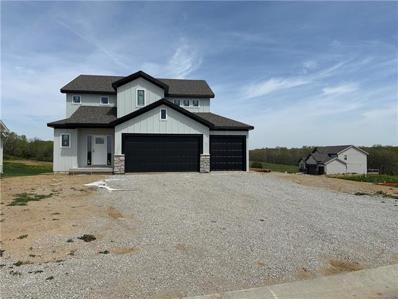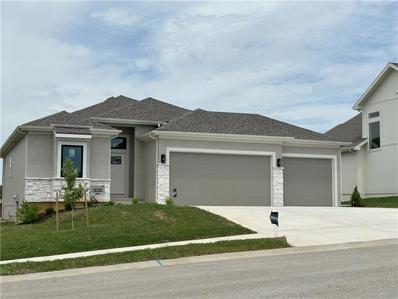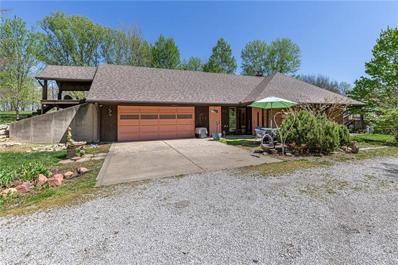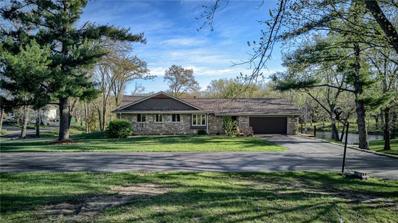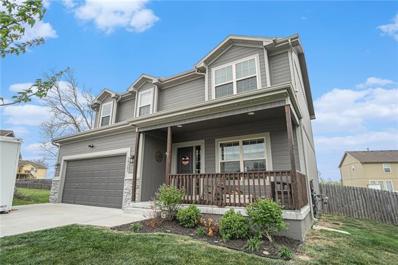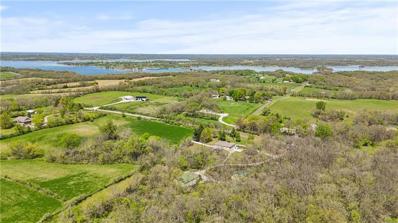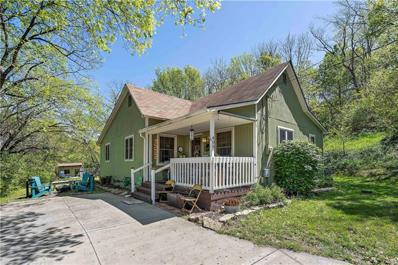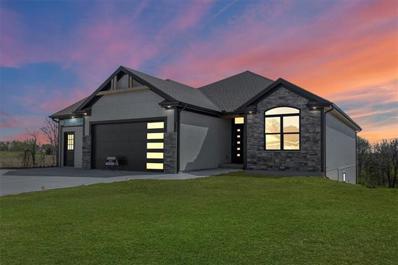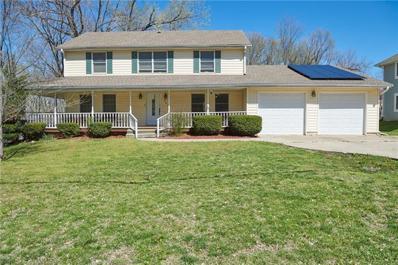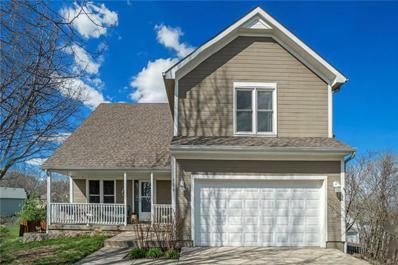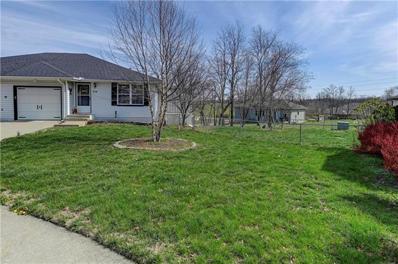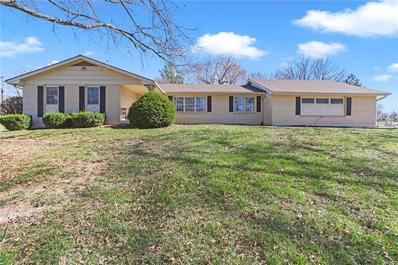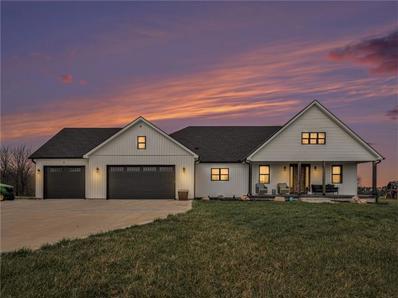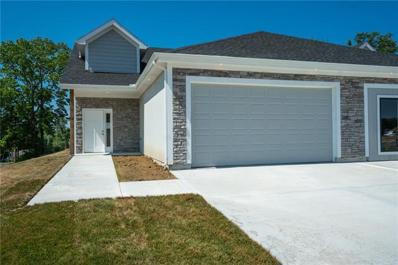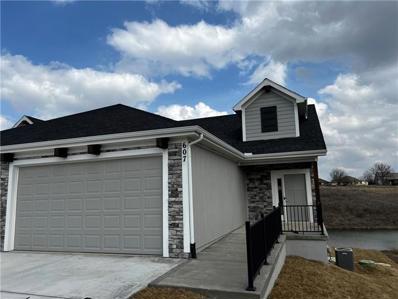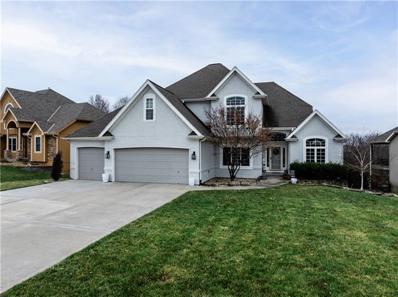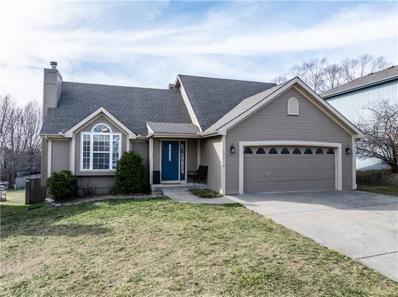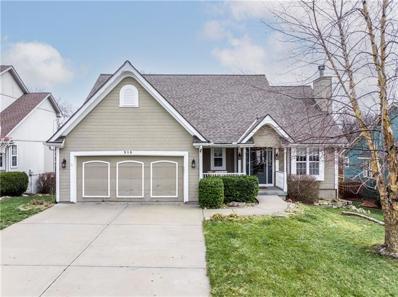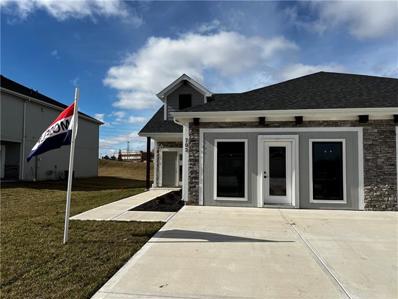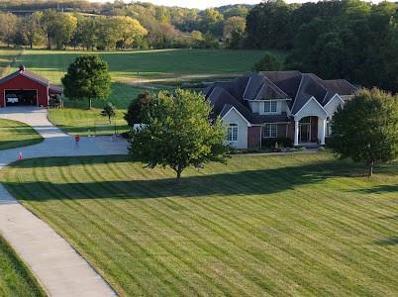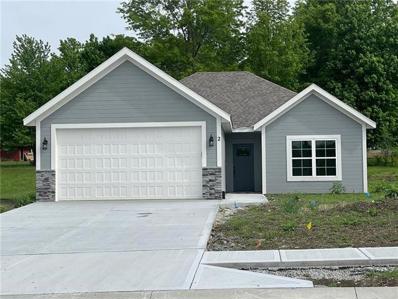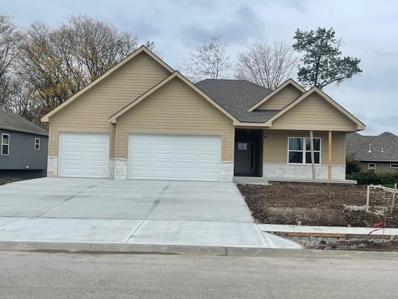Smithville MO Homes for Sale
- Type:
- Single Family
- Sq.Ft.:
- 3,168
- Status:
- Active
- Beds:
- 4
- Lot size:
- 3.1 Acres
- Year built:
- 1968
- Baths:
- 4.00
- MLS#:
- 2486022
- Subdivision:
- Tipton Acres
ADDITIONAL INFORMATION
Check out this refreshed and updated listing! The hunt for the perfect farmhouse is over! Nestled into a secluded property near Smithville Lake, this 4 bedroom, 3.5 bathroom home offers beautiful oak hardwood floors, an entertainers floor plan and endless serenity! Sit on the covered front porch and enjoy your morning as you gaze across three beautiful acres, harvesting apple, pear and plum trees! Accompanied by a large pond at the south end of the property, the open pasture and mature trees give the perfect amount of shade through the Summer and Fall. You won’t want to miss the Full Lap Sport Pool, Covered Back Deck, Fire Pit Area, and all that the wooded land has to offer! Deer, Turkey, wild blackberry bushes, morels and much more have been discovered and enjoyed throughout the property! Completely updated in 2018 throughout the interior of the home with new paint, new plumbing, new carpet, all new lighting, new barn doors, and upgraded wood flooring! Dont miss your chance to own a piece of history and luxury with this modern home! Built in 1968, this was the original home in the Tipton Acres! Backing up to 100s of acres owned by the Army Corps of Engineers. Just a 5 minute drive to the Farm Wife’s Table, Crows Creek Trails, Camp Branch Marina and down the street from Bell Oaks Stable with easy access to Liberty, Smithville or Kearney with its central location!
- Type:
- Single Family
- Sq.Ft.:
- 1,919
- Status:
- Active
- Beds:
- 3
- Lot size:
- 0.25 Acres
- Year built:
- 2006
- Baths:
- 3.00
- MLS#:
- 2486227
- Subdivision:
- Harbor Lake
ADDITIONAL INFORMATION
This Split Entry Home in the Desirable Harbor Lake Community offers a Comfortable Layout with Desirable Features. The Main Level Hosts Luxury Plank Flooring, Gas Fireplace in the Living Room & is Open to the Kitchen, Creating a Spacious and Inviting Atmosphere. The Dining Area is Accessible to the Back Deck, Ideal for Entertaining. Master Suite is Located on its Own Wing of the House, Offering Privacy and Comfort. It includes a Coffered Ceiling, En-Suite Bathroom w/a Dual Sink Vanity, Jacuzzi Tub, Separate Shower & Walk In Closet. 2 Additional Cozy Bedrooms, 2nd Full Bath & Laundry Closet are on Opposite Side of the Home, Ensuring Separation and Convenience. The Finished, Walk Out Lower Level Adds Additional Living and Recreational Space, Along with a Convenient Half Bath and Garage Access. A Must See Home in the A+ Smithville School District!
$530,000
501 6th Street Smithville, MO 64089
- Type:
- Single Family
- Sq.Ft.:
- 3,142
- Status:
- Active
- Beds:
- 3
- Lot size:
- 0.21 Acres
- Year built:
- 2024
- Baths:
- 2.00
- MLS#:
- 2484759
- Subdivision:
- Diamond Creek
ADDITIONAL INFORMATION
A TRUE RANCH under construction by Dan Rowe on a corner lot in Diamond Creek. Professional photos available when home is completed, expected summer 2024. Diamond Creek is Smithville's newest home community with scenic views near Smithville Lake including 39 lots in phase one and 20 in phase 2.
$510,000
504 6th Street Smithville, MO 64089
- Type:
- Single Family
- Sq.Ft.:
- 2,039
- Status:
- Active
- Beds:
- 3
- Lot size:
- 0.21 Acres
- Year built:
- 2024
- Baths:
- 3.00
- MLS#:
- 2484755
- Subdivision:
- Diamond Creek
ADDITIONAL INFORMATION
A two story under construction by Dan Rowe on a corner lot in Diamond Creek. Professional photos available when home is completed, expected summer 2024. Diamond Creek is Smithville's newest home community with scenic views near Smithville Lake including 39 lots in phase one and 20 in phase 2.
$510,000
500 6th Street Smithville, MO 64089
- Type:
- Single Family
- Sq.Ft.:
- 2,010
- Status:
- Active
- Beds:
- 3
- Lot size:
- 0.21 Acres
- Year built:
- 2024
- Baths:
- 3.00
- MLS#:
- 2484742
- Subdivision:
- Diamond Creek
ADDITIONAL INFORMATION
A reverse 1.5 story under construction on a corner lot in Diamond Creek. Professional photos available when home is completed, expected summer 2024. Diamond Creek is Smithville's newest home community with scenic views near Smithville Lake including 39 lots in phase one and 20 in phase 2.
- Type:
- Single Family
- Sq.Ft.:
- 2,332
- Status:
- Active
- Beds:
- 3
- Lot size:
- 3.22 Acres
- Year built:
- 1984
- Baths:
- 2.00
- MLS#:
- 2484064
- Subdivision:
- Scottsdale Farms
ADDITIONAL INFORMATION
If you've been looking for a place to get away from it all, here's your chance own it! Enjoy your own slice of tranquility on your 3+ acres just minutes from Smithville Lake! This delightful property offers room for all your desires including a 30X50 ft shop for all those toys, an ideal retreat for you and your family. Step inside and discover a wonderfully maintained interior, featuring 3 bedrooms and 2 bathrooms. The spacious layout offers ample room for relaxation and entertainment, with inviting living areas perfect for gathering with loved ones. This home features a well-appointed kitchen, complete with modern appliances and plenty of counter space for preparing delicious meals. Adjacent is a cozy dining area, ideal for enjoying intimate dinners or casual breakfasts. Outside, you'll find just over 3 acres of beautiful property, offering a serene backdrop for outdoor activities or simply unwinding after a long day. The property also features an above ground swimming pool to cool off in the heat of summer. Conveniently located just outside of Smithville, residents will enjoy easy access to not only the lake, but also to local shops, restaurants, parks, and more. Plus, easy access to nearby highways, commuting to nearby cities is a breeze. Don't miss your chance to make this lovely residence your new home sweet home.
- Type:
- Single Family
- Sq.Ft.:
- 3,993
- Status:
- Active
- Beds:
- 3
- Lot size:
- 11.15 Acres
- Year built:
- 1965
- Baths:
- 5.00
- MLS#:
- 2484158
- Subdivision:
- Other
ADDITIONAL INFORMATION
Introducing an exceptional opportunity, located in Smithville, that mixes contemporary living with rural charm. The home has an open-concept floor plan, with a large custom kitchen featuring solid wood cabinets, stone countertops and a breakfast bar that seats at least 6, truly making this the heart of the home. The kitchen opens up to the living room with a wood burning fireplace and the eat-in dining area. This ranch-style has a layout that flows nicely, with 3 bedrooms upstairs and 2 non conforming bedrooms downstairs. Outside on the back of the home, there’s a large wrap-around deck that you can access from the primary en-suite or the sunroom. The back deck is perfect for entertaining, with a covered outdoor kitchen and dining area, and a pool; perfect for hanging out and enjoying the views of this gorgeous 11.15 acre property and beautiful pond. It’s like having your own peaceful getaway, but still close to the action of the city. Imagine the joy of entertaining friends and family in this picturesque setting!
- Type:
- Single Family
- Sq.Ft.:
- 1,940
- Status:
- Active
- Beds:
- 4
- Lot size:
- 0.24 Acres
- Year built:
- 2019
- Baths:
- 3.00
- MLS#:
- 2483484
- Subdivision:
- Lake Meadows
ADDITIONAL INFORMATION
Step right into this welcoming, like new two story home in the coveted Smithville School District. Large windows bathe the space in natural light and seamlessly connects the living room to the kitchen/dining area, creating an ideal setting for entertaining guests or enjoying holiday meals. The kitchen features granite countertops, custom cabinets and TWO pantries. Including one large walk-in. The kitchen island provides additional seating and prep space. Rounding out the main level is the convenience of a half-bath, laundry and access to the fenced backyard. Ascend the staircase to discover the serene haven of the upper level, where rest and relaxation await. A loft space at the top of the stairs provides an additional living space or area to set up your work from home office. The second floor features a spacious master suite, complete with a luxurious ensuite bathroom, providing the ultimate retreat after a long day. Three additional bedrooms offer ample space for family or guests. A full bathroom with modern fixtures and granite counters are located on this level as well. Outside, the charm of this home continues with an he expansive lawn offering endless possibilities for outdoor activities and gardening enthusiasts. Don't miss your chance to make this impeccable residence your own - schedule a showing today and prepare to fall in love!
- Type:
- Single Family
- Sq.Ft.:
- 4,110
- Status:
- Active
- Beds:
- 3
- Lot size:
- 14.82 Acres
- Year built:
- 2000
- Baths:
- 4.00
- MLS#:
- 2482901
- Subdivision:
- Bar B Acres
ADDITIONAL INFORMATION
Cates Auction & Realty Co. is proud to present, for auction, 6605 County Rd. E Smithville, MO—a country retreat nestled less than 5 minutes from Smithville Lake! Nestled in the tranquil landscape this well-maintained home offers modern amenities and natural beauty on a vast 14.82± acre lot. With three main level bedrooms, four full bathrooms, and expansive living spaces featuring tall ceilings and hardwood floors, it exudes comfort. A walk-out basement and a large sunroom provide ample entertainment options, while an above-ground pool adds to outdoor enjoyment. The property features mature trees, a meandering stream, and abundant wildlife for a serene retreat. Two outbuildings, including one with a 1-bedroom suite, enhance functionality. This idyllic sanctuary seamlessly blends comfort and natural splendor, just minutes from urban conveniences in Smithville and Kearney. Visit CatesAuction.com for more information and to register to bid!
- Type:
- Single Family
- Sq.Ft.:
- 1,042
- Status:
- Active
- Beds:
- 3
- Lot size:
- 0.3 Acres
- Year built:
- 1908
- Baths:
- 2.00
- MLS#:
- 2482706
- Subdivision:
- Brasfield Addition
ADDITIONAL INFORMATION
Welcome to your charming oasis in the heart of Smithville! This delightful 3 bedroom, 2 bathroom home is bursting with character and ready to welcome you home. Step inside and be greeted by the inviting living space, perfect for quiet evenings or gatherings with loved ones. Retreat to the bedrooms, each offering comfort and tranquility after a long day. Conveniently located within walking distance to downtown Smithville, you'll enjoy easy access to charming shops, delicious eateries, and vibrant community events. Don't miss your chance to own this enchanting home - schedule your showing today and start living the Smithville dream!
- Type:
- Single Family
- Sq.Ft.:
- 2,694
- Status:
- Active
- Beds:
- 4
- Lot size:
- 0.31 Acres
- Year built:
- 2024
- Baths:
- 3.00
- MLS#:
- 2481189
- Subdivision:
- Greyhawke
ADDITIONAL INFORMATION
" THE MAGGIE". Lakeshore homes most popular floorplan. This Reverse 1.5 story floor plan features 4 bedrooms and 3 bathrooms. Tall cathedral ceilings in living room with windows and views to knock your socks off. Custom Cabinets, granite or quartzite counter tops, Real site finished hardwood floors in upstairs living room. Large tiled shower in Primary bathroom, large primary walk in closet, Large LL family room, walk out basement. Still Time to pick your interior/exterior colors. * PLEASE NOTE PICTURES ARE OF THE MAGGIE MODEL HOME AND SOME FINISHES, APPLIANCES AND SELECTIONS MAY BE DIFFERENT FROM CURRENT BUILD JOB. ASK AGENT FOR MORE DETAILS.
- Type:
- Single Family
- Sq.Ft.:
- 2,458
- Status:
- Active
- Beds:
- 3
- Lot size:
- 0.29 Acres
- Year built:
- 1993
- Baths:
- 4.00
- MLS#:
- 2480613
- Subdivision:
- Kindred Heights
ADDITIONAL INFORMATION
Welcome to this spacious 3-bedroom, 3.5-bathroom two-story home, offering ample living space and endless possibilities. This property boasts 2 additional non-conforming bedrooms, a kitchen, bathroom, living room & washer/dryer hook up in the basement. Making it perfect for larger families, multigenerational living, or anyone in need of extra space for guests. As you step inside, you'll be greeted by lots of natural light accentuating the open floor plan. The main level features a well-appointed kitchen with modern appliances. Adjacent to the kitchen is a comfortable dining area, to enjoy meals with your loved ones. The spacious living room offers a cozy space to relax and unwind. Step outside onto the wrap-around porch, where you can enjoy your morning coffee or evening cocktails while taking in the serene views of the fenced backyard, complete with mature trees for added privacy. Upstairs, you'll find the master suite, complete with en-suite bathroom with a fresh coat of paint and walk in closet, 2 more bedrooms & a full bath in the hall. Additional features of this home include a two-car garage, providing plenty of room for parking and storage. Don't miss out on the opportunity to make this spacious home yours. Schedule a showing today! Motivated Seller! Appraisal done in August 2023 Owner/Agent is licensed in Missouri and Kansas.
- Type:
- Single Family
- Sq.Ft.:
- 2,886
- Status:
- Active
- Beds:
- 4
- Lot size:
- 0.22 Acres
- Year built:
- 1999
- Baths:
- 4.00
- MLS#:
- 2480729
- Subdivision:
- Cedar Lake Estates
ADDITIONAL INFORMATION
Welcome to your dream home! Well maintained two-story home with four bedrooms and 2 and a half bath in the coveted Smithville School District. Upon entering, you're greeted by a spacious foyer/sitting room that doubles as a secondary living space which flows seamlessly throughout the main level. To your rear, the inviting living room offers a cozy ambiance, perfect for unwinding after a long day. Adjacent to the living room, the well appointed kitchen awaits, equipped with modern stainless steel appliances, granite countertops, a sizable walk in pantry, and a breakfast bar. Whether you're hosting a casual brunch or preparing a dinner party with friends, this kitchen is sure to inspire culinary creativity and conversation. Between the two spaces, the dining area walks out onto the large outdoor deck, extending your entertaining space and allowing for hosting the best summer bbq's. Upstairs, you'll find the luxurious master suite, a serene retreat featuring a spacious bedroom, a walk-in closet, and a private en-suite bath complete with a walk in closet, a soaking tub, and a separate shower. Three additional bedrooms offer comfort and versatility, perfect for family, guests, or home office space. Convenience is key with two full baths and two half baths placed throughout the home. Additional highlights of this exceptional home include a finished basement, ample storage space, and a two-car garage. Located in a desirable neighborhood with top-rated schools, parks, shopping, and dining just a few miles away. This stunning residence offers the perfect blend of luxury, comfort, and convenience. Don't miss your chance to make this dream home yours! Schedule a tour today.
- Type:
- Other
- Sq.Ft.:
- 1,125
- Status:
- Active
- Beds:
- 2
- Lot size:
- 0.15 Acres
- Year built:
- 1998
- Baths:
- 2.00
- MLS#:
- 2479748
- Subdivision:
- Seaport One
ADDITIONAL INFORMATION
Located on quite culd-de-sac. Brick Ranch in pristine condition. Walk out basement could be finished w/3rd bedroom & rec room. Included also is a pergola deck build in 2020 leading into the chain link fenced in back yard w/privacy of small grove of trees when in bloom. Master Bedroom leads into master bath with a new walk in shower. Great location on the south end of Smithville just 10 minutes from Barry Road and shopping. Close to Smithville lake, golf course.
$250,000
2 Maple Circle Smithville, MO 64089
- Type:
- Single Family
- Sq.Ft.:
- 2,586
- Status:
- Active
- Beds:
- 4
- Lot size:
- 0.69 Acres
- Year built:
- 1968
- Baths:
- 3.00
- MLS#:
- 2479896
- Subdivision:
- Woodland Heights
ADDITIONAL INFORMATION
This Mid-Century Ranch in the heart of Smithville is an INVESTOR, DIY dream or buy/hold opportunity! Priced for being sold AS IS. Corner lot and a cul-de sac. Electrical panel and hot water heater replaced in 2023. It boasts 4 bedrooms (two of which have already been updated) and 3 full bathrooms (one of which has been updated). Approx. 2586 square feet on the main level with the exact footprint in the unfinished basement. Finish the basement and add tons of value. This home needs some TLC but it is a rare opportunity in Smithville on 0.69 acres to make it your own. Enormous kitchen with a charming formal dining room with fireplace and built-ins. Back bedroom completely updated with large walk-in closet. Full bath off kitchen updated, next to laundry area. Priced way below value, so updates and repairs can be done. Smart square footage on the main level with each room having lot's of space. Large back patio. Ton's of storage. Smithville AAA Schools, minutes to Smithville Lake and just 20 miles to downtown Kansas City. This home is on the first parcel equaling 0.69 acres, the back parcel is NOT INCLUDED IN THE SALE. it is a separate parcel and seller NOT SELLING. Sewer line already cleaned out and repaired. North exterior wall does have a tarp to protect for now, due to the removal of brick. Bid attached in supplements. Side driveway with two car attached garage, extra parking spaces in driveway. SELLER HAS RECEIVED MULTIPLE OFFERS. DEADLINE TO SUBMIT OFFERS IS 6 PM ON SATURDAY MARCH 30, 2024. SELER RESERVES THE RIGHT TO ACCEPT AN OFFER AT ANY TIME PRIOR TO THE DEADLINE. THEY ARE PLANNING TO MAKE A DECISION SOON AFTER REVIEW OF ALL OFFERS SATURDAY NIGHT.
- Type:
- Single Family
- Sq.Ft.:
- 4,390
- Status:
- Active
- Beds:
- 5
- Lot size:
- 7.02 Acres
- Year built:
- 2021
- Baths:
- 4.00
- MLS#:
- 2477939
- Subdivision:
- Other
ADDITIONAL INFORMATION
LOCATION, LOCATION, LOCATION! Welcome to your dream country retreat on the south end of Smithville, with quick highway access and just minutes from Kansas City amenities (KCI-13 min, Downtown KC-25 mins)! This stunning craftsman-style home offers the perfect blend of modern comfort and rural charm, surrounded by serene trees. Conveniently located just minutes from Smithville! 7 acres of land, providing plenty of space for outdoor activities and privacy. 5 spacious bedrooms, 4 Full Bathrooms (claw-foot tub in primary bath) Finished Basement: The finished basement adds additional living space, perfect for a recreation room, home gym, or media room. Open Concept Floor Plan Great Room: Gather around the fireplace in the great room and enjoy cozy evenings with loved ones. Scenic Views: Take in the beauty of nature from the large front porch or extensive back deck, ideal for enjoying morning coffee or evening sunsets. Nestled in the Trees: Surrounded by lush trees, this home offers a peaceful retreat from the hustle and bustle of city life. Other Unique Features: "Safe Room" under front porch; Tankless hot water heater; 2nd laundry room in basement; Deep 3rd-Car Garage; Hard-Wired Security System. Don't miss out on this opportunity! Schedule a showing today and make your country living dreams a reality!
$387,120
709 Ridge Drive Smithville, MO 64089
- Type:
- Townhouse
- Sq.Ft.:
- 1,293
- Status:
- Active
- Beds:
- 2
- Lot size:
- 0.11 Acres
- Year built:
- 2023
- Baths:
- 2.00
- MLS#:
- 2477438
- Subdivision:
- Eagle Ridge
ADDITIONAL INFORMATION
LUXURY maintenance provided community in the heart of Smithville, MO. Stunning ranch on a premium cul-de-sac lot with a HUGE Unfinished basement - ready for your finishes (set up to accommodate a family room, 2 add. bedrooms, full bathroom, utility room & storage). Adjacent to Smithville High School and one minute from Downtown Smithville, these townhomes are in the perfect location to stay involved in small-town activities. Nearby access to Smithville Lake, walking trails, and amenities! Stunning finishes and brand-new floor plans! High-speed and Fiber Internet is available! Welcome Home! SIMULATED PHOTOS of first floor.
- Type:
- Townhouse
- Sq.Ft.:
- 1,293
- Status:
- Active
- Beds:
- 2
- Lot size:
- 0.11 Acres
- Year built:
- 2024
- Baths:
- 2.00
- MLS#:
- 2477330
- Subdivision:
- Eagle Ridge
ADDITIONAL INFORMATION
LUXURY maintenance provided community in the heart of Smithville, MO. Stunning ranch on a premium cul-de-sac lot with TWO decks overlooking the private pond! HUGE Unfinished walkout basement - ready for your finishes (set up to accommodate a family room, 2 add. bedrooms, full bathroom, utility room & storage). Adjacent to Smithville High School and one minute from Downtown Smithville, these townhomes are in the perfect location to stay involved in small-town activities. Nearby access to Smithville Lake, walking trails, and amenities! Stunning finishes and brand-new floor plans! High-speed and Fiber Internet is available! Welcome Home! SIMULATED PHOTOS of first floor.
- Type:
- Single Family
- Sq.Ft.:
- 4,759
- Status:
- Active
- Beds:
- 4
- Lot size:
- 0.31 Acres
- Year built:
- 2008
- Baths:
- 5.00
- MLS#:
- 2477286
- Subdivision:
- Greyhawke
ADDITIONAL INFORMATION
This 2 Story Home in the Coveted Greyhawke @ the Lake offers a Luxurious Living Experience at a Great Price! With a Blend of Modern Amenities & Thoughtful Design, the Open Concept Living Area Seamlessly Integrates the Formal Dining & Flex Space, Creating an Inviting Entertaining Area. The Updated Kitchen is a Chef's Dream, Featuring Two-Toned Cabinets, Solid Surface Countertops, a Walk In Pantry & Stainless Steel Appliances (w/Built in Gas Cook Top)! Adjacent to the Kitchen is the Breakfast Area and Hearth w/Fireplace, Providing a Cozy Family Atmosphere. The Second Floor Boasts an Enormous Master Suite, Complete w/a Coffered Ceiling Adorned w/Recessed Lighting, a Spa-Like Bath w/Dual Sink Vanity, Corner Jacuzzi Tub and Walk In Shower w/2 Shower Heads. The Secondary Bedrooms Host Ample Closet Space & Convenient Bathroom Access. Finished Walk Out Lower Level Adds More Living Space, with Recreation Area, Bar, Bathroom & Storage Space - The Perfect Place to Host a Party! Don't Forget Outside! The Backyard is a Private Oasis, w/an Inground Pool, Covered Deck, Patio & Hardscape (Less Mowing!). This Property is an Ideal Choice for those Seeking Luxury Living in this Desirable Smithville Location!
- Type:
- Single Family
- Sq.Ft.:
- 1,720
- Status:
- Active
- Beds:
- 3
- Lot size:
- 0.23 Acres
- Year built:
- 2000
- Baths:
- 3.00
- MLS#:
- 2476284
- Subdivision:
- Forest Oaks
ADDITIONAL INFORMATION
Well-Maintained 1.5 Story in the highly sought-after AAA Smithville School District! The main level features an open floor plan with vaulted ceilings, an oversized kitchen with plenty of cabinet space, and a main floor master suite. An unfinished basement with so much potential. Located in a quiet neighborhood, has a beautiful fenced-in backyard, and is just down the road from town.
- Type:
- Single Family
- Sq.Ft.:
- 2,950
- Status:
- Active
- Beds:
- 5
- Lot size:
- 0.19 Acres
- Year built:
- 1998
- Baths:
- 4.00
- MLS#:
- 2475922
- Subdivision:
- Harborview
ADDITIONAL INFORMATION
Spacious 1.5 story home in the coveted Smithville School District is waiting for you! A picture perfect porch swing immediately greets you before entering the front door. The open-concept living area boasts abundant natural light and soaring ceilings. Plus, a cozy fireplace for those cold winter nights. The well appointed kitchen features a subway tile backsplash, granite countertops, and ample cabinet space, perfect for entertaining guests or preparing everyday meals. The main level master suite offers a peaceful retreat with its spa-like ensuite bathroom, complete with a soaking tub, separate shower, walk in closet and dual vanity. Upstairs, you'll find two additional bedrooms and a full bathroom, plus a cool loft space that overlooks the living room. A perfect area for your work from home office, a playroom or even another living space. Downstairs in the finished basement there's another two bedrooms, full bath and ANOTHER living space, giving family and guests their own space and privacy. The walk-out basement steps out to a fenced backyard with a covered patio and flower beds. Just above you, there's a huge deck where you'll definitely be hosting all the summer bbq's! Don't let your chance to own this home slip through your fingers. *Seller is offering a $7600 credit for carpet replacement with acceptable offer* Schedule your showing NOW!
$339,000
702 Ridge Drive Smithville, MO 64089
- Type:
- Townhouse
- Sq.Ft.:
- 1,293
- Status:
- Active
- Beds:
- 2
- Lot size:
- 0.11 Acres
- Year built:
- 2022
- Baths:
- 2.00
- MLS#:
- 2472395
- Subdivision:
- Eagle Ridge
ADDITIONAL INFORMATION
LUXURY maintenance provided community in the heart of Smithville, MO. Adjacent to Smithville High School and one minute from Downtown Smithville, these townhomes are in the perfect location to stay involved in small-town activities. Nearby access to Smithville Lake, walking trails, and amenities! Stunning finishes and brand new floor plan! Luxury Vinyl Plank flooring throughout main living areas and a safe room! High-speed and Fiber Internet is available! Welcome Home! - home is complete
$1,495,000
601 NE Amory Road Smithville, MO 64089
- Type:
- Single Family
- Sq.Ft.:
- 3,248
- Status:
- Active
- Beds:
- 4
- Lot size:
- 9.47 Acres
- Year built:
- 2006
- Baths:
- 4.00
- MLS#:
- 2468473
- Subdivision:
- Other
ADDITIONAL INFORMATION
Welcome to this Glorious +/- 10-acre Estate! Have you been dreaming of your very own stocked pond? Or a uniquely designed 30 x 40 new barn with room for all your classic rides and a place to store your boat? Have you wanted a special she-shed with electricity and water. Perfect spot to hang out or make it a place for your fun get-a-way? Well then, you need to see this property! This is a beautiful family home with elegance and grace. The entry hall is open two stories with a southern curved staircase to the large three secondary bedrooms, all of which have their own bath access. Bedrooms two and three share a jack & Jill full bath. The main floor is designed with magnificent open ceilings and designer built-in finish work. The Master Suite on the main floor wing has a private glamour bath with two separate vanity stations, walk-in dressing room closet, jetted tub, and separate walk-in shower. The great room is open to the breakfast area, and counter bar off the kitchen, which is perfect for entertaining with large windows overlooking the pond and estate grounds. The enclosed sunroom is finished as a family room for media fun. The laundry room, and mud room space, are just inside from the three-car garage. You can celebrate all your family gatherings in the elegant formal dining room or across the grand entry hall there is a private den/home office with classy French glass doors. As a special custom design the private entrance to the lower level is from the garage as well as from the front entry hall. This is a perfect space with tall ceilings for a home business, or future in-laws quarters, as it has a side walk-out. Or you may want a huge home gym. The possibilities are endless. The property is located on the South end of Smithville off 169 N, which is just minutes to work or play! Every day you can enjoy nature at your doorstep, or plant and harvest fresh from the good earth. City Slicker or Country Seeker, this could be the one for you!
- Type:
- Single Family
- Sq.Ft.:
- 1,483
- Status:
- Active
- Beds:
- 3
- Lot size:
- 0.33 Acres
- Year built:
- 2024
- Baths:
- 2.00
- MLS#:
- 2460705
- Subdivision:
- Other
ADDITIONAL INFORMATION
GORGEOUS 3 BEDROOM 2 BATH RANCH HOME! PEACEFUL COUNTRY SETTING, MINUTES FROM THE LAKE AND GOLF COURSE. OPEN FLOOR PLAN THAT FEATURES SITE FINISHED HARDWOOD FLOORS, CERAMIC TILE IN LAUNDRY ROOM AND BATHROOMS, SPACIOUS KITCHEN WITH CUSTOM CABINETS, LARGE KITCHEN ISLAND, LARGE MASTER BEDROOM WITH PRIVATE BATHROOM THAT HAS A DOUBLE VANITY AND GREAT WALK IN CLOSET!! UNFINISHED BASEMENT IS STUBBED FOR ANOTHER BATHROOM WHEN YOU DECIDE TO FINISH OUT LOWER LEVEL OR OFFERS TONS OF STORAGE SPACE FOR YOUR BELONGINGS
- Type:
- Single Family
- Sq.Ft.:
- 1,725
- Status:
- Active
- Beds:
- 3
- Lot size:
- 0.21 Acres
- Year built:
- 2024
- Baths:
- 2.00
- MLS#:
- 2459387
- Subdivision:
- Greyhawke
ADDITIONAL INFORMATION
COME AND CHECK OUT THE NEWEST FLOOR PLAN " The Boathouse" FROM SNJ CONTRUCTION!!! Bring the Boat! This homes features a 3 car garage with 3rd bay that boast 9ft doors and is 34 ft deep to house your garage. This 3 bedroom 2 bathroom Ranch is a must see!! Everything is on the main level!! Convenience is everything!! Large master with beautiful master bath. Large soaker tub and walk in shower. Walk in closet and so much more. Custom Cabinets, Granite and/ or quartz Island and kitchen counter tops, large walk in pantry, Covered Deck with stairs to yard. dont waste any time on this one. Its going to go fast!!
 |
| The information displayed on this page is confidential, proprietary, and copyrighted information of Heartland Multiple Listing Service, Inc. (Heartland MLS). Copyright 2024, Heartland Multiple Listing Service, Inc. Heartland MLS and this broker do not make any warranty or representation concerning the timeliness or accuracy of the information displayed herein. In consideration for the receipt of the information on this page, the recipient agrees to use the information solely for the private non-commercial purpose of identifying a property in which the recipient has a good faith interest in acquiring. The properties displayed on this website may not be all of the properties in the Heartland MLS database compilation, or all of the properties listed with other brokers participating in the Heartland MLS IDX program. Detailed information about the properties displayed on this website includes the name of the listing company. Heartland MLS Terms of Use |
Smithville Real Estate
The median home value in Smithville, MO is $249,900. This is higher than the county median home value of $186,800. The national median home value is $219,700. The average price of homes sold in Smithville, MO is $249,900. Approximately 74.26% of Smithville homes are owned, compared to 19.29% rented, while 6.46% are vacant. Smithville real estate listings include condos, townhomes, and single family homes for sale. Commercial properties are also available. If you see a property you’re interested in, contact a Smithville real estate agent to arrange a tour today!
Smithville, Missouri has a population of 9,274. Smithville is more family-centric than the surrounding county with 41.81% of the households containing married families with children. The county average for households married with children is 34.1%.
The median household income in Smithville, Missouri is $75,228. The median household income for the surrounding county is $65,675 compared to the national median of $57,652. The median age of people living in Smithville is 36.8 years.
Smithville Weather
The average high temperature in July is 87.4 degrees, with an average low temperature in January of 17.6 degrees. The average rainfall is approximately 40.3 inches per year, with 18.8 inches of snow per year.
