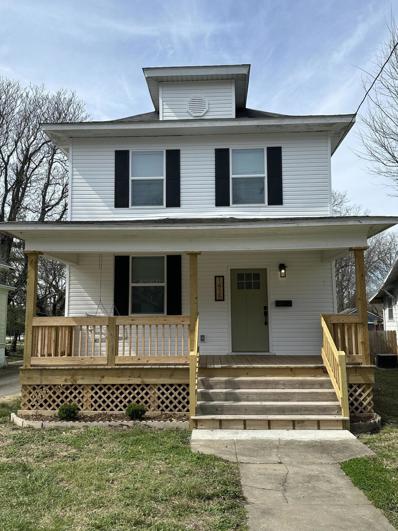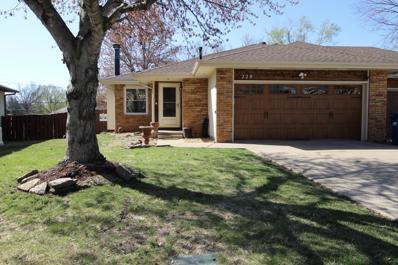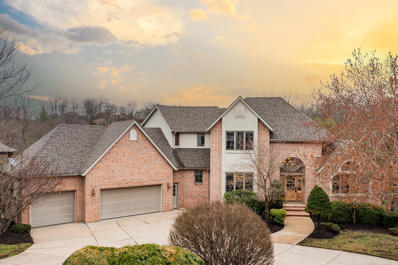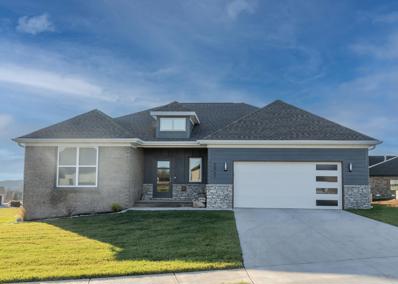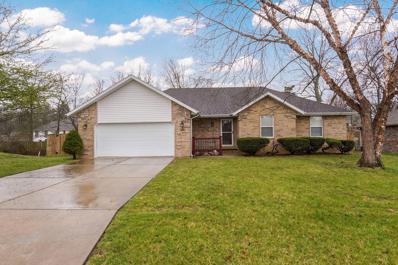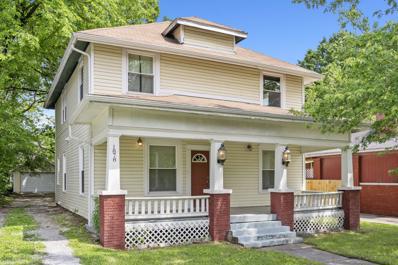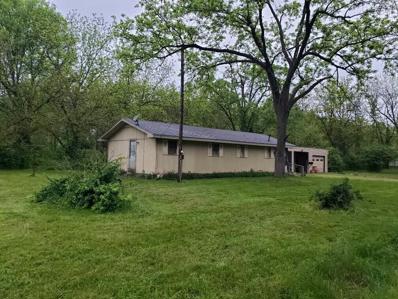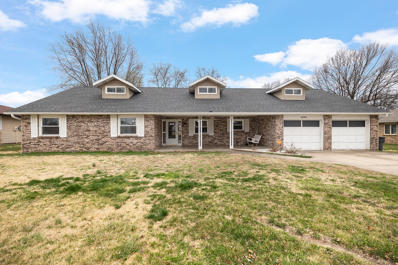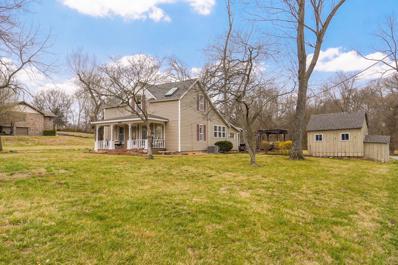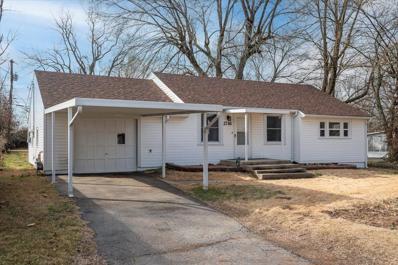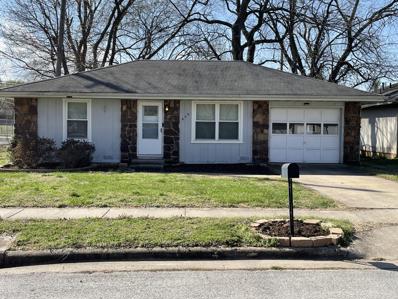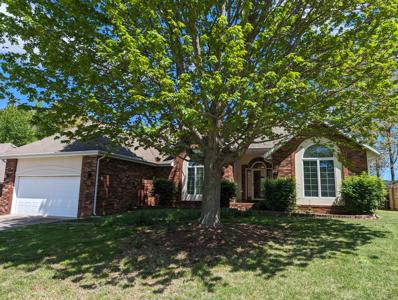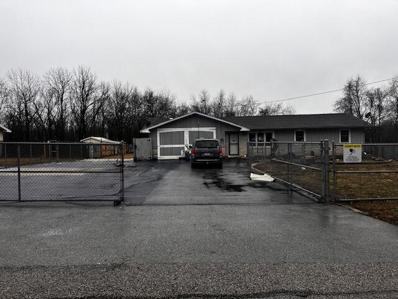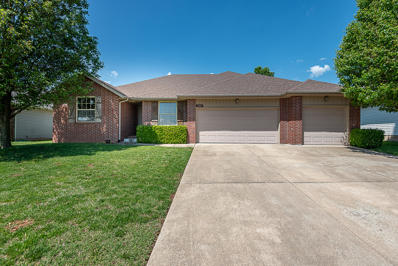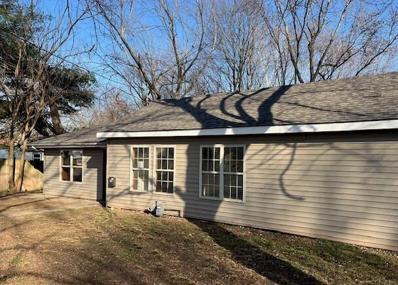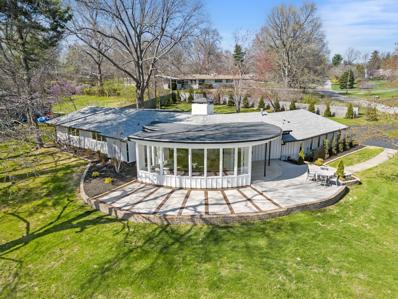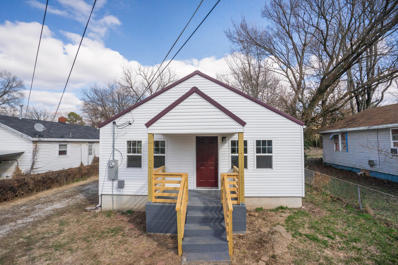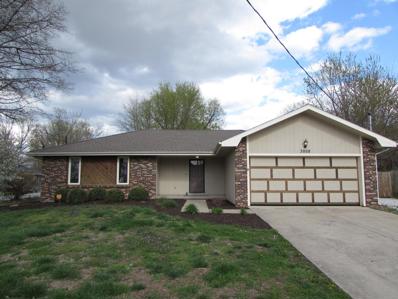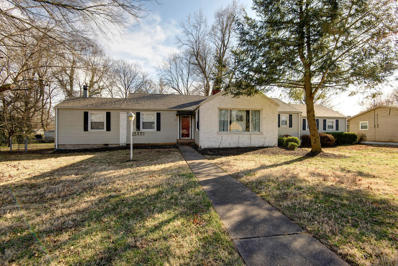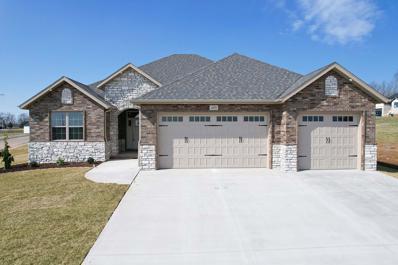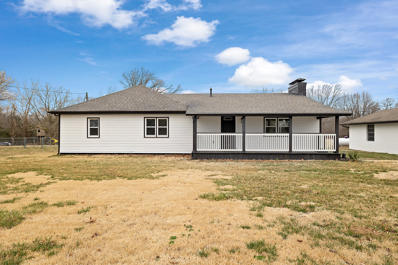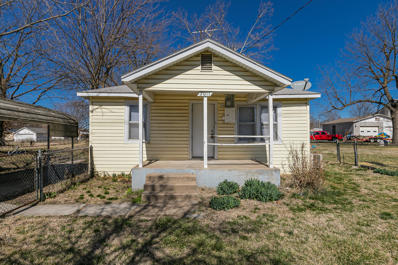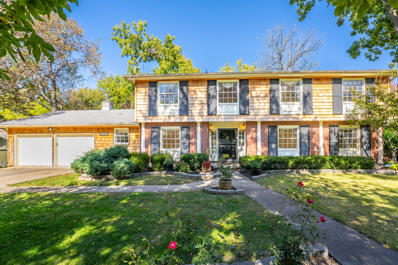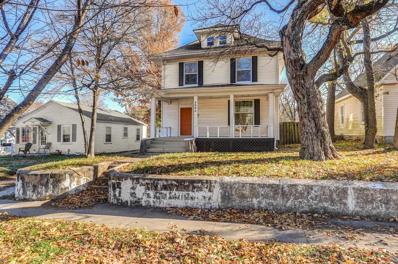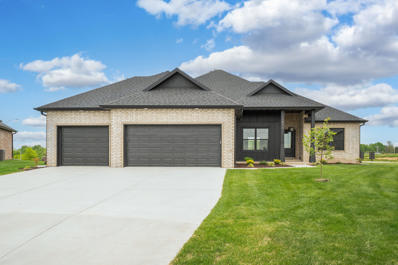Springfield MO Homes for Sale
- Type:
- Single Family
- Sq.Ft.:
- 2,638
- Status:
- Active
- Beds:
- 4
- Lot size:
- 0.21 Acres
- Year built:
- 1912
- Baths:
- 2.00
- MLS#:
- 60263150
- Subdivision:
- Grant Avenue
ADDITIONAL INFORMATION
You must see this beautiful, completely remodeled home!!!!Almost everything in this home is brand new, including electrical, plumbing, drywall, flooring, HVAC and the list goes on... This home has some of it's original 1912 era character, including the stairway and 8 foot double pocket doors. Just off the kitchen is a much desired walk in pantry! Deep backyard! With the Grant Beach Park in your backyard, you are within walking distance to the pool and park. This charmer is a must see!!! An appraisal was just done on this home and came back at $235,000 so you will start with equity in this home! Appraisal is available to view upon request. Owner/Agent
- Type:
- Other
- Sq.Ft.:
- 1,048
- Status:
- Active
- Beds:
- 2
- Lot size:
- 0.11 Acres
- Year built:
- 1985
- Baths:
- 2.00
- MLS#:
- 60263136
- Subdivision:
- Monterey Estates
ADDITIONAL INFORMATION
Welcome to your next home on Camino! Nestled in a prime location just behind the popular Andy's on South Campbell, this patio home offers convenience and comfort in one package. Boasting an inviting open floor plan, this residence features 2 bedrooms and 2 full bathrooms, making it an ideal choice for anyone looking for space and privacy.Step inside to discover stunning wood floors that add warmth and elegance to the living spaces. The heart of the home is undoubtedly the living room, complete with a charming fireplace. The layout flows seamlessly into the kitchen area, ensuring that hosting friends and family is both easy and enjoyable.Outdoor living is just as delightful, thanks to a privacy-fenced backyard that offers a tranquil retreat for relaxation or entertainment. Plus, with 2 dedicated parking spaces, vehicle storage is conveniently taken care of.The Owner is offering a $1,500.00 Carpet allowance at closing.
- Type:
- Single Family
- Sq.Ft.:
- 6,419
- Status:
- Active
- Beds:
- 4
- Lot size:
- 0.57 Acres
- Year built:
- 1999
- Baths:
- 6.00
- MLS#:
- 60263129
- Subdivision:
- Timberbrook
ADDITIONAL INFORMATION
Located on one of the best lots in Timberbrook, you will be amazed at this one owner, large walkout basement home! Featuring 5 bedrooms, 6 bathrooms, and 3 car garage. As you enter you will notice the soaring ceilings and beautiful woodwork that lead you into the wonderful great room with floor to ceiling stone fireplace. An open concept eat-in chefs kitchen with 5 star commercial grade range, built in Thermador refrigerator, large island with seating are adjacent to the great room and provide ample room for entertaining. Mud room, half bath, and large laundry room are off of the kitchen and entrance to garage. Wonderful formal dining area at front of home with plenty of natural light. Primary bedroom suite is off of the foyer with large en-suite bathroom and tub overlooking back yard and creek. Large wrap around deck overlooking the manicured ponds of Timberbrook- this is hard to find in the heart of Springfields south side! Upstairs you will find 2 bedrooms each with en-suite bath and large closets. Downstairs you will find a wonderful second living space with gas fireplace and wet bar, an additional bedroom with en suite bath, and large hobby/workshop space. Lower deck with hot tub and even more gorgeous views! Do not miss this opportunity for serenity right in the middle of it all!
- Type:
- Single Family
- Sq.Ft.:
- 2,227
- Status:
- Active
- Beds:
- 4
- Lot size:
- 0.36 Acres
- Year built:
- 2023
- Baths:
- 3.00
- MLS#:
- 60263081
- Subdivision:
- Wild Horse
ADDITIONAL INFORMATION
Trendsetter Homes at Wild Horse. This home boasts an island Kitchen with walk-in pantry, open to a Great Room of truly great proportions and Dining Room large enough to accommodate most any crowd. On pleasant days, set a table on your large covered rear porch and dine al fresco. Convenience meets great design in the Master Suite, with its two-room private bath, huge walk-in closet, and private entrance to the Laundry Room. Other features include luxury vinyl flooring throughout the main living, dining and kitchen areas, sodded front and side yards, 95% effic. furnace, and 10-year insured warranty.*Pictures and VR are representative of floor plan. Actual colors and finishes may vary.
- Type:
- Single Family
- Sq.Ft.:
- 1,443
- Status:
- Active
- Beds:
- 3
- Lot size:
- 0.33 Acres
- Year built:
- 2000
- Baths:
- 2.00
- MLS#:
- 60262956
- Subdivision:
- Cardinal Crest
ADDITIONAL INFORMATION
Come see this beautiful, ALL brick home in SW Springfield! Enter into a spacious foyer, that leads into the living area with laminate flooring, vaulted ceilings and a cozy corner gas fireplace. This home also features split bedroom plan, spacious kitchen with white cabinets, and good size eating area. Backyard is beautifully landscaped and fenced with a newer deck, and plenty of space to entertain!
- Type:
- Single Family
- Sq.Ft.:
- 2,720
- Status:
- Active
- Beds:
- 4
- Lot size:
- 0.21 Acres
- Year built:
- 1923
- Baths:
- 2.00
- MLS#:
- 60262918
- Subdivision:
- Woodland Hts
ADDITIONAL INFORMATION
Classic 2 story home in Woodland Heights! This turn-of-the-century home offers 4 bedrooms. 2 baths, hardwood floors, and an excellent location next to Commerical Street! Relax on the covered front porch before walking inside to discover crown molding and hardwood floors extending throughout the main floor. Off the living room is a formal dining room, bedroom #1, and a mudroom area. Kitchen features abundant natural light, stainless appliances, and a nearby full bathroom. Upstairs contains 3 more bedrooms and a full hall bathroom. You will love the extra storage space in the unfinished basement, washer and dryer hookups, and utility sink. Backyard is fenced with a 1-car detached garage. Only 5 minutes to I-44.
- Type:
- Single Family
- Sq.Ft.:
- 1,200
- Status:
- Active
- Beds:
- 3
- Lot size:
- 1.1 Acres
- Year built:
- 1950
- Baths:
- 2.00
- MLS#:
- 60262861
- Subdivision:
- Fairfield Acres
ADDITIONAL INFORMATION
Check out this 1.1 Ac property in town, at the end of dead end street. Property could be rezoned possibly for Multi-Family. The property has multiple Pecan Trees per seller. Has newer roof, also has well but seller doesn't know condition. Please check this one out, Great Potential to be a Wonderful Investment or place to live.
- Type:
- Single Family
- Sq.Ft.:
- 3,204
- Status:
- Active
- Beds:
- 5
- Lot size:
- 0.34 Acres
- Year built:
- 1980
- Baths:
- 4.00
- MLS#:
- 60262853
- Subdivision:
- Villa Park Hts
ADDITIONAL INFORMATION
Welcome to your new home in Villa Park Heights, an established, friendly neighbored located in sought-after Willard Schools District! This low maintenance, spacious property has been completely renovated, offering over 3,200 sq/ft, on a 1/3 acre lot in the peaceful countryside. Walking up to the home, you are welcomed with cozy curb appeal, featuring a spacious front porch. Step inside to find the main level featuring three bedrooms, 2 full bathrooms, an updated kitchen/dining area, the laundry room and half-bathroom, and a cozy den - Perfect for a man cave, office, or home gym. Upstairs, two generously sized bedrooms are separated by a spacious third living room, providing ample space for the whole family. The fully-fenced yard features a covered deck, expanding into the deck customized around the above-ground pool. Updates include a new roof, windows, kitchen countertops, and fresh paint and flooring throughout. A new mini-split has been installed in the garage for convenience and solar panels were added to keep your monthly utility payment low. Don't miss out on this beautiful home!
- Type:
- Single Family
- Sq.Ft.:
- 1,580
- Status:
- Active
- Beds:
- 3
- Lot size:
- 1.1 Acres
- Year built:
- 1888
- Baths:
- 2.00
- MLS#:
- 60262824
- Subdivision:
- Greene-Not In List
ADDITIONAL INFORMATION
Updated farmhouse in a 1+ acre park-like setting on a creek's edge, within 5 minutes of 65 hwy, Costco, & Menards! Sitting off the road, the setting is beautiful and fairly private....offering a good size covered front porch, mature trees, landscaping, garden shed, deck, pergola, and covered outside sitting area. Inside is charming! Hosting many updates while maintaining its farmhouse charm. The entryway has character with tile flooring & wainscoting. The living room offers a very open floorplan, newer vinyl plank flooring, wood beams, vaulted & painted ceilings, gas fireplace with stone & wood mantel located between the dining & living room, and connecting well with the kitchen & finished staircase. The kitchen/island area is filled with 7 windows, large quartz island, lengthy quartz countertops, antique style wood burning stove with cornered tile & subway accent wall, good size farm sink, double door pantry, stainless kitchen refrigerator, double oven, built-in microwave, and a modern feel. The main level additionally hosts a good size bedroom with wood floors, accent wall, exterior door to front porch, and nice size closet. Main level full bathroom provides antique vanity with raised sink, tub/shower, tile floors, and laundry access. The upstairs hosts two good size bedroom with wood floors, vaulted/trey/painted ceilings, white trim & doors, skylight, and half bath. The home shows really well. Must see!
- Type:
- Single Family
- Sq.Ft.:
- 1,102
- Status:
- Active
- Beds:
- 2
- Lot size:
- 0.34 Acres
- Year built:
- 1943
- Baths:
- 1.00
- MLS#:
- 60262768
- Subdivision:
- Westport
ADDITIONAL INFORMATION
Don't miss out on this pretty as a picture home ready and waiting for you! Home has so many updates you are sure to be impressed when you walk through the front door. Newer items include: Architectural roof, New windows, Interior and exterior doors, Kitchen cabinetry, counter tops in kitchen and bathrooms, lighting, drywall, textured ceilings, trim, fresh paint, new sinks and faucets, Luxury vinal plank flooring and restored original hardwoods throughout. Bedrooms are nice size with hardwood flooring, formal dining room and living room on front of home. Garage with extra shelving and plenty of parking. Nice size yard with space for family gatherings or just hanging outside to enjoy the spring weather!
- Type:
- Single Family
- Sq.Ft.:
- 834
- Status:
- Active
- Beds:
- 2
- Lot size:
- 0.2 Acres
- Year built:
- 1981
- Baths:
- 1.00
- MLS#:
- 60262718
- Subdivision:
- Grant Ave Playground
ADDITIONAL INFORMATION
Welcome to 606 W. Belmont Court!! This 2 bedroom, 1 bathroom home has fresh interior paint, Brazilian Koa engineered hardwood flooring and new heating and cooling system was installed on March 1, 2024. New flooring in the kitchen was installed 4/6-8/24. It has a large fenced backyard, newer windows and the refrigerator stays! Listing agent is a family member to the seller.
- Type:
- Single Family
- Sq.Ft.:
- 1,939
- Status:
- Active
- Beds:
- 3
- Lot size:
- 0.24 Acres
- Year built:
- 1994
- Baths:
- 2.00
- MLS#:
- 60262701
- Subdivision:
- Oakwood
ADDITIONAL INFORMATION
MOVE IN READY! So many nice features! It is hard to find a home with nearly 2,000 sq ft on one level. Spacious living area with built in shelves, hardwood floors and a double sided fireplace. Large kitchen with plenty of cabinets, a pantry area and ample counter space. The dining room can be used as more living space or an office. All kitchen appliances stay including the refrigerator. Nice sized laundry room. Split bedroom floor plan with a large master bedroom. The master bathroom has a shower, jet tub and a walk in closet. Outside you will find a good sized storage shed and a fenced yard with no neighbor directly behind the home. This is a lovely home!
- Type:
- Single Family
- Sq.Ft.:
- 1,208
- Status:
- Active
- Beds:
- 2
- Lot size:
- 0.47 Acres
- Year built:
- 1963
- Baths:
- 2.00
- MLS#:
- 60262952
- Subdivision:
- Greene-Not In List
ADDITIONAL INFORMATION
DO NOT DISTURB OCCUPANT. Home is being sold with occupant in place. Drive by only at this time.
- Type:
- Single Family
- Sq.Ft.:
- 1,773
- Status:
- Active
- Beds:
- 4
- Lot size:
- 0.17 Acres
- Year built:
- 2007
- Baths:
- 2.00
- MLS#:
- 60262677
- Subdivision:
- Bent Tree
ADDITIONAL INFORMATION
An amazing location and a family friendly floorplan make this well-built 4 bedroom home stand out! Located in Bent Tree subdivision on the west side of Springfield, this 2007 built home is located in the popular Republic school district and has excellent amenities inside and out. With nearly 1800 sq.ft. of living area, this home has a very flexible floorplan with split bedrooms including a separate office just off the front living room, a large master suite and an open concept living and kitchen area at the back of the home.. The comfortable front living room has the aforementioned office or bedroom right off the main entry and arched doorways leading into the L-shaped kitchen and dining areas. The floors here are a light wood that extends into the open second living area perfect for large gatherings. The master bedroom suite is just off this space and has a huge walk-in closet separating it from the bathroom. The bath has double vanities and separate tub and shower areas along with extra storage spaces too. The north wing of the house has the remaining 2 guest bedrooms and another full bathroom, extra storage closets and a full pantry area. The guest bath has tile floors and a large tub/shower combo.. The laundry space is just off the kitchen and leads into the oversized 3 car garage with a full handicap access ramp. The backyard is very flat and has a large deck and fenced in area perfect for pets. The home has had several upgrades including a less than 1 year old roof and fans in every bedroom and living space, and dimmers have been installed throughout. The subdivision has a solid HOA with great amenities including a playground and basketball court. Access to I-44 is easy and the home is just minutes from the rapidly growing West Sunshine shopping area including Walmart and Menards. An appealing home in a great location make this home special!
- Type:
- Single Family
- Sq.Ft.:
- 1,275
- Status:
- Active
- Beds:
- 3
- Lot size:
- 0.5 Acres
- Year built:
- 1938
- Baths:
- 2.00
- MLS#:
- 60262627
- Subdivision:
- Masseys
ADDITIONAL INFORMATION
The seller has accepted an offer and we are waiting for signed documents. A home on a half acre lot in Springfield? Yes! 3 bed, 2 bath, AND large shop! Home sits back off the road behind mature trees. Private back deck overlooking back yard. Home is in need of repair, has a new roof. Cozy living room and kitchen dining combo. The Freddie Mac FirstLook period for owner occupants and non profits lasts through the first 30 days of the listing.
$1,225,000
2523 S Marlan Avenue Springfield, MO 65804
- Type:
- Single Family
- Sq.Ft.:
- 3,079
- Status:
- Active
- Beds:
- 3
- Lot size:
- 0.64 Acres
- Year built:
- 1953
- Baths:
- 4.00
- MLS#:
- 60262577
- Subdivision:
- Rolling Acres Est
ADDITIONAL INFORMATION
This Don Russell home, masterfully re-envisioned by Nathan Taylor and J Tyler Whitmer of Obelisk Home. Meticulously designed to enhance the original architecture, now includes all the modern amenities deserving of a one-of-a-kind home. The layout features 3 bedroom suites, a powder room, 2 living areas, an office located in the primary bedroom, large dining room, separate laundry room/pantry, breakfast nook, and oversized 2 car garage. Updates include: NEW roof, plumbing and electrical throughout, foam insulation, a new covered front entryway, landscaping, and interior finishes! The exterior showcases a semi-circle wall of windows with surrounding patio and landscaping on a .64 acre corner lot. American oak hardwoods, Gimbal dimmable LED lights, designer light fixtures and high-end appliances. A coffered ceiling living room with a double-sided masonry fireplace. The kitchen boasts white oak cabinets, Symphony Quartz countertops, a 10' island w/ Brizo luxury faucet, and adjacent laundry room/pantry. The primary suite includes dual vanity, soaking tub, walk-in tiled shower, and dual walk-in closets. This architectural gem harmoniously blends historic grace with contemporary sophistication, creating an unparalleled living experience.
- Type:
- Single Family
- Sq.Ft.:
- 821
- Status:
- Active
- Beds:
- 2
- Lot size:
- 0.17 Acres
- Year built:
- 1945
- Baths:
- 1.00
- MLS#:
- 60262568
- Subdivision:
- Cherry Hts
ADDITIONAL INFORMATION
Looking for an affordable, low maintenance, updated home? Then take a look at this completely remodeled home on the North side of town. With most of your big-ticket items already taken care, you don't have to worry about them. Some of these updates include a new A/C unit, new water heater, new floors, new windows, and an updated electrical panel. Those weren't the only things done to this house, it also went a full cosmetic renovation. The kitchen features new cabinets, new countertops, new appliances (including a fridge), new sink with prep station, and a coffee bar area. The bathroom also features new everything, with a new tub, tile surround, vanity and toilet. The lot is fully fenced with a gate, and the backyard features a nice sized cinderblock shed. Take a look at this house before it goes!
- Type:
- Single Family
- Sq.Ft.:
- 1,379
- Status:
- Active
- Beds:
- 3
- Lot size:
- 0.27 Acres
- Year built:
- 1983
- Baths:
- 2.00
- MLS#:
- 60262511
- Subdivision:
- Pine Wood Place
ADDITIONAL INFORMATION
The island kitchen will impress with updated cabinetry, pull-out drawers in the cabinets and lots of space! There is a gorgeous brick fireplace, large living room, and spacious bedrooms. Don't miss the huge back patio and privacy fenced yard! Home is being sold as-is. DO NO DISTURB TENANTS.
- Type:
- Single Family
- Sq.Ft.:
- 2,190
- Status:
- Active
- Beds:
- 3
- Lot size:
- 0.52 Acres
- Year built:
- 1951
- Baths:
- 3.00
- MLS#:
- 60262510
- Subdivision:
- Brentwood Terr
ADDITIONAL INFORMATION
Character and charm abound in this Brentwood Terrace neighborhood. Gorgeous hardwood and tile floors, stainless steel appliances, Half Acre+ Lot plus beautiful landscaping! It's perfectly and conveniently located in East Springfield. This house is a gem! A must see! Home is being sold as-is. Please do not disturb tenants.
- Type:
- Single Family
- Sq.Ft.:
- 2,428
- Status:
- Active
- Beds:
- 4
- Lot size:
- 0.25 Acres
- Year built:
- 2024
- Baths:
- 3.00
- MLS#:
- 60262493
- Subdivision:
- Wild Horse
ADDITIONAL INFORMATION
BRAND-NEW BEAUTY IN WILD HORSE From Division, N on FR 197, E on Wild Horse Dr, S on Unbridled Ct.Welcome to your charming new home in the beloved Wild Horse neighborhood! This brand-new 4-bedroom gem sits beautifully on a corner lot, offering 2428 sq. ft. of comfortable living space all on one level. Crafted in a classic stone-and-brick ranch style, this home radiates warmth and coziness. Step inside to discover inviting living spaces adorned with high-quality craftsmanship and finishes throughout. The welcoming entry sets the tone with its 10-foot ceilings, while the fourth bedroom, conveniently situated off the entry, offers flexibility as a home office or guest room. The heart of the home, the spacious kitchen, dining, and living areas, is perfect for gatherings or quiet evenings by the gas fireplace. The kitchen boasts features like a generous pantry, gas range, huge granite island and black stainless steel appliances, making meal prep a breeze. Enjoy the convenience of the utility room with its ample counter space, storage and convenient sink. The built-in bench area off the garage door keeps your home organized and clutter-free. Retreat to the tranquil primary bedroom suite, featuring a luxurious bathroom with a glass walk-in shower, soaking tub and a large closet with a handy bench. The split bedroom floorplan ensures privacy, with each bedroom boasting its own walk-in closet. Additional highlights include 2 full bathrooms, 1 half bath, soundboard walls for added peace and quiet, a covered patio for outdoor relaxation, and a 3-car garage for all your parking and storage needs. Situated in the Glendale school district, this home offers both comfort and convenience. Plus, with neighborhood amenities like a children's play area, swimming pool and tennis court, there's something for everyone to enjoy. Don't miss out on the opportunity to start living the good life in Wild Horse!
- Type:
- Single Family
- Sq.Ft.:
- 1,700
- Status:
- Active
- Beds:
- 3
- Lot size:
- 1.59 Acres
- Year built:
- 1950
- Baths:
- 2.00
- MLS#:
- 60262482
- Subdivision:
- Greene-Not In List
ADDITIONAL INFORMATION
LOCATION, LOCATION, LOCATION!! Great location right outside of Springfield next to Fellows Lake. Walking distance to the lake; great for fishing, nature hiking trail, picnic areas and more! Paved, dead-end road. This 3 bedroom 2 bath home has been FULLY REMODELED! New roof, new flooring, new cabinets, new paint and more!! Beautiful property measures 1.59 acres. 2 car detached shop/garage with built in workbenches. Don't miss this opportunity to call this newly remodeled property your home! Schedule your showing today and fall in love!
- Type:
- Single Family
- Sq.Ft.:
- 1,026
- Status:
- Active
- Beds:
- 2
- Lot size:
- 0.22 Acres
- Year built:
- 1907
- Baths:
- 1.00
- MLS#:
- 60262456
- Subdivision:
- Highland Park
ADDITIONAL INFORMATION
Back on market at no fault of the Seller and new roof will be installed prior to closing. This charming two bedroom, plus one nonconforming bedroom-perfect as a home office, and one bath home boasts character with its original hardwood floors and archways. As soon as you step inside, you'll be greeted by a cozy living room. The original hardwood floors and archways add warmth and character to the room, making it the perfect place to relax or entertain. The large kitchen and laundry room provides ample storage, along with the workshop area, outfitted with electricity, it is perfect for all your hobbies. Located near a park and in an up and coming area that is undergoing revitalization, this is the perfect place to call home if you're looking for peace and tranquility. Selling AS IS
- Type:
- Single Family
- Sq.Ft.:
- 5,357
- Status:
- Active
- Beds:
- 4
- Lot size:
- 0.49 Acres
- Year built:
- 1968
- Baths:
- 4.00
- MLS#:
- 60262381
- Subdivision:
- Brentwood So
ADDITIONAL INFORMATION
Welcome Home to This Brentwood South Beauty! A warm welcome greets you as you walk in the front door! Grand Entrance! Marble Entry, 4 Bedroom, 3.5 Bath, 2 Fireplaces, Formal Living Area, Formal Dining Area, Main Level Primary Bedroom, Main Level Laundry Area, The walkout basement boasts a Fantastic Library/Office and Wetbar as well as an additional living area, Fantastic Heated Workshop with Separate Entrance! So much character! Parklike Setting! Seller Providing 1 year Achosa Home Warranty!!
- Type:
- Single Family
- Sq.Ft.:
- 2,678
- Status:
- Active
- Beds:
- 4
- Lot size:
- 0.2 Acres
- Year built:
- 1928
- Baths:
- 2.00
- MLS#:
- 60262333
- Subdivision:
- Woodland Hts
ADDITIONAL INFORMATION
Welcome to this completely remodeled home that seamlessly blends classic architecture with modern amenities, creating a comfortable and stylish living space. As you approach the home, you are greeted by a well-manicured lawn and a picturesque facade that exudes curb appeal. The timeless design of this home is complemented by the welcoming front porch, perfect for enjoying lazy afternoons or sipping your morning coffee. Step inside, and you'll be greeted by an abundance of natural light that enhances the warm and inviting atmosphere. The spacious living room is perfect for both entertaining guests and cozy nights in. The open floor plan seamlessly connects the living area to the well-appointed kitchen, featuring modern appliances, ample counter space, and a convenient breakfast bar. The main level of the home features a mudroom, formal dining room, large bathroom, and tons of character. Upstairs you will find four bedrooms, each offering a serene retreat at the end of the day. The bedrooms are versatile spaces that can easily adapt to your needs, whether you're creating a home office or welcoming guests. You will also find an additional guest bathroom that offers plenty of vanity space. The outdoor space is a private oasis, featuring a large backyard with covered deck. It's the perfect setting for alfresco dining, gardening, or enjoying the fresh air with family and friends. It also features a small shed/outbuilding perfect for storage. Don't miss the opportunity to make this house your home, schedule a showing today!
- Type:
- Single Family
- Sq.Ft.:
- 2,061
- Status:
- Active
- Beds:
- 4
- Lot size:
- 0.29 Acres
- Year built:
- 2024
- Baths:
- 2.00
- MLS#:
- 60262237
- Subdivision:
- Lions Gate
ADDITIONAL INFORMATION
Brand new All Brick Home in beautiful Gated Lions Gate! This home is 2,061 sq ft on one level. It has 4 beds and 2 baths and a large garage with a covered porch and patio for outdoor living. 9' ceilings throughout with an additional vault in the living room. Engineered hardwood in the living room, flex room/4th bedroom, kitchen/dining room, and hallways with tile in the bathrooms. The primary bathroom has an 8' double vanity, white cabinets, granite counters, walk in-shower, separate room for the stool, and a huge closet. The living room has a gas-log fireplace, vaulted ceiling, and an arched entry to the kitchen and dining room. The kitchen has white cabinets, granite countertops, stainless appliances, and a walk-in pantry. The entire yard is sodded with an in-ground sprinkling system.Lions Gate Subdivision is gated, has a pool, tennis courts, and clubhouse. The annual HOA dues of $716 which also pays for trash service.

Springfield Real Estate
The median home value in Springfield, MO is $138,300. This is lower than the county median home value of $142,500. The national median home value is $219,700. The average price of homes sold in Springfield, MO is $138,300. Approximately 40.31% of Springfield homes are owned, compared to 49.47% rented, while 10.22% are vacant. Springfield real estate listings include condos, townhomes, and single family homes for sale. Commercial properties are also available. If you see a property you’re interested in, contact a Springfield real estate agent to arrange a tour today!
Springfield, Missouri has a population of 165,785. Springfield is less family-centric than the surrounding county with 26.54% of the households containing married families with children. The county average for households married with children is 30.38%.
The median household income in Springfield, Missouri is $34,775. The median household income for the surrounding county is $43,175 compared to the national median of $57,652. The median age of people living in Springfield is 32.8 years.
Springfield Weather
The average high temperature in July is 88.8 degrees, with an average low temperature in January of 22.4 degrees. The average rainfall is approximately 45.7 inches per year, with 13.2 inches of snow per year.
