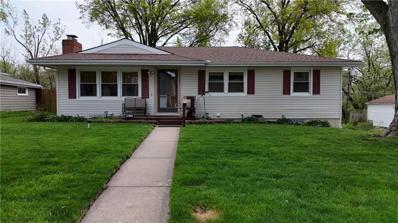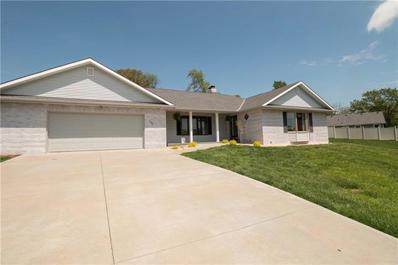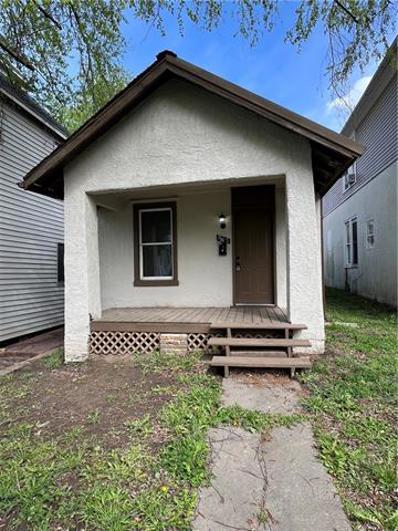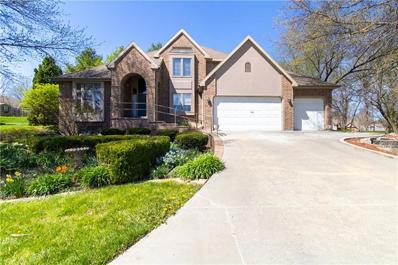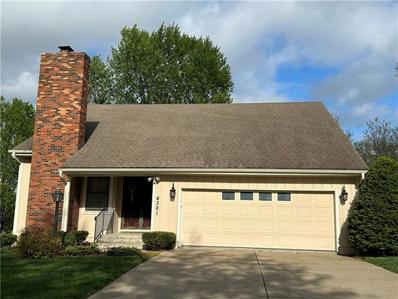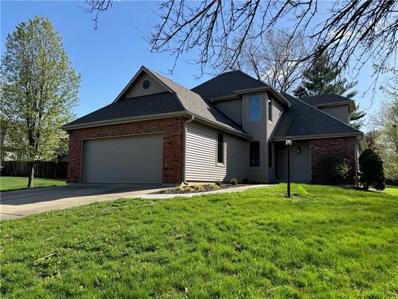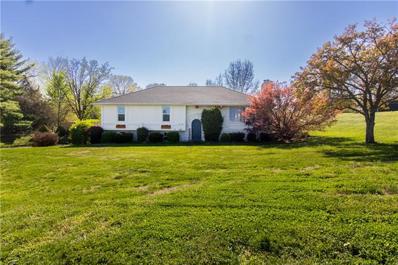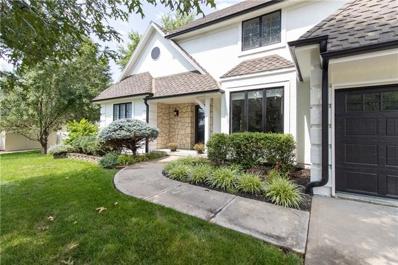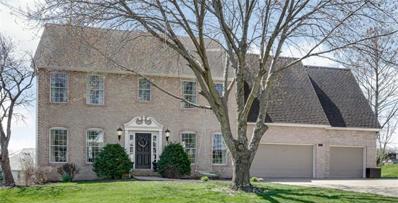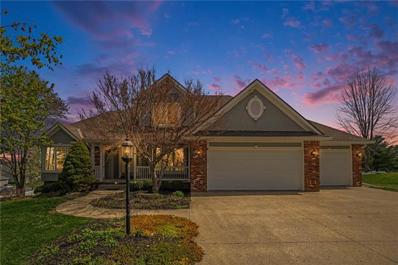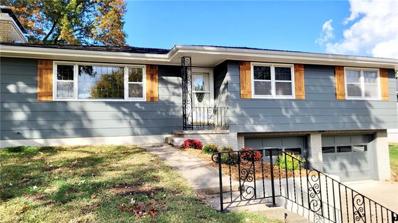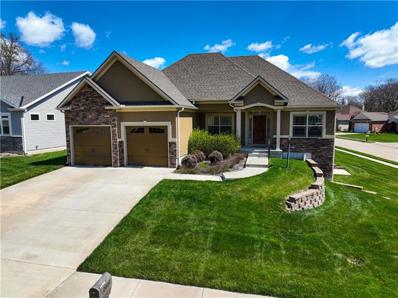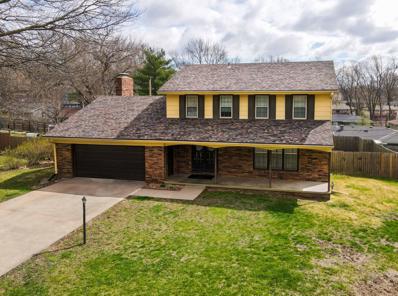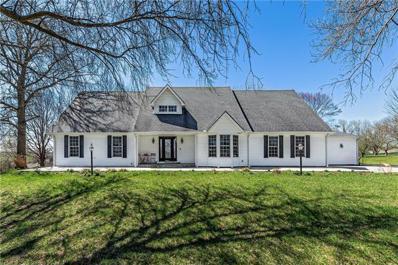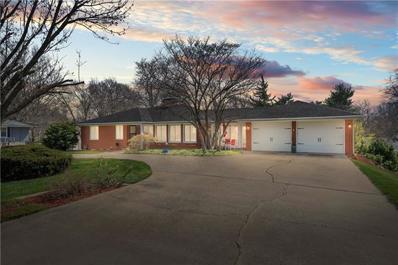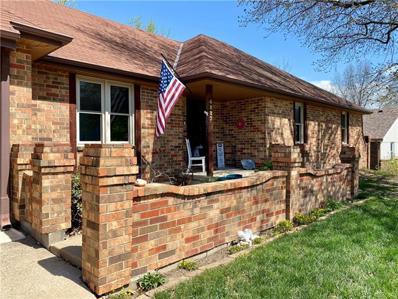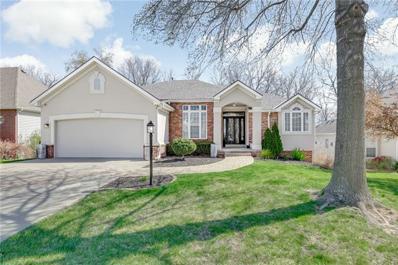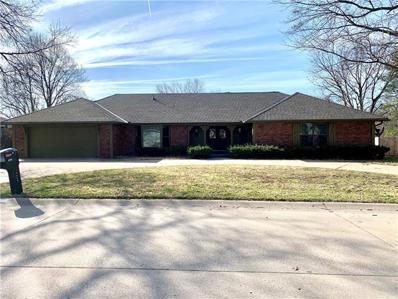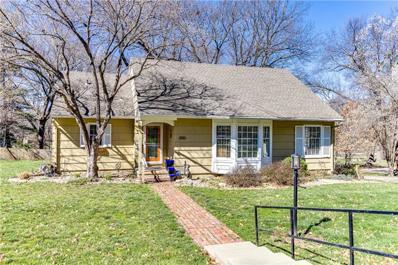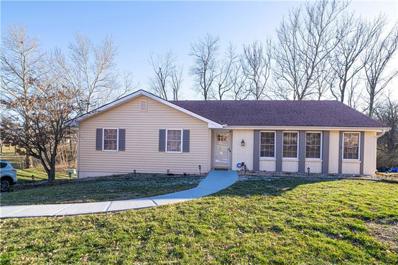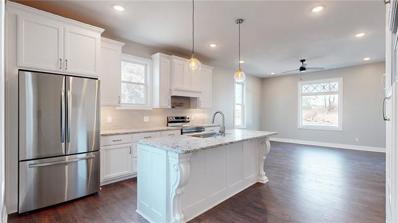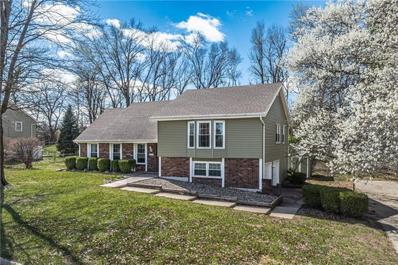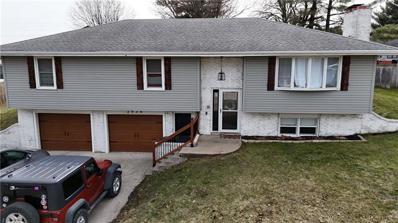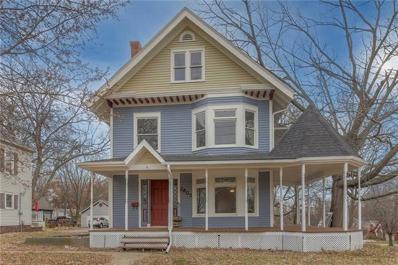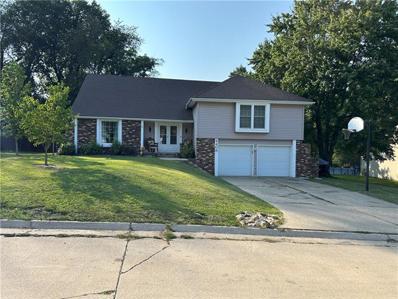Saint Joseph MO Homes for Sale
- Type:
- Single Family
- Sq.Ft.:
- 1,776
- Status:
- NEW LISTING
- Beds:
- 3
- Lot size:
- 0.28 Acres
- Baths:
- 3.00
- MLS#:
- 2485342
- Subdivision:
- Bel Nor
ADDITIONAL INFORMATION
Welcome to this beautiful ranch home nestled in Bel Nor Estates. This delightful property offers three bedrooms and two and a half baths, providing comfortable living spaces for you and your family. Step into the warm and inviting living room featuring a charming fireplace, perfect for gathering with loved ones or simply relaxing after a long day. The kitchen comes fully equipped with all appliances, ensuring your culinary endeavors are a breeze. Outside, you'll find a generous shaded lot spanning 0.28 acres, offering plenty of room for outdoor enjoyment and entertainment. Additionally, a detached garage provides extra storage space or parking for your vehicles. This home offers the perfect blend of tranquility and convenience, with easy access to nearby amenities, schools, and parks. Don't miss out on this opportunity to own a piece of paradise
$350,000
2801 Coop Drive St Joseph, MO 64506
- Type:
- Single Family
- Sq.Ft.:
- 1,995
- Status:
- NEW LISTING
- Beds:
- 3
- Lot size:
- 0.41 Acres
- Year built:
- 1995
- Baths:
- 4.00
- MLS#:
- 2484805
- Subdivision:
- Other
ADDITIONAL INFORMATION
Searching for all level living, well we have it for you. This home boosts 3 bedrooms, 2 full baths and 2 half baths. It sits on .41 acres MOL in the city with a firepit in the back yard to relax by. It also has two wood burning fireplaces that will warm you up during those cold winter months. If you need additional space this home has that also in the full basement. Don't let this one pass you by, call today for your private showing.
- Type:
- Single Family
- Sq.Ft.:
- 900
- Status:
- NEW LISTING
- Beds:
- 2
- Baths:
- 1.00
- MLS#:
- 2484657
- Subdivision:
- Other
ADDITIONAL INFORMATION
This house has newer paint and new flooring. 2 bedrooms 1 bath home with plenty of parking in the back house. Home does have basement and central air.
- Type:
- Single Family
- Sq.Ft.:
- 3,660
- Status:
- Active
- Beds:
- 4
- Lot size:
- 0.3 Acres
- Year built:
- 1993
- Baths:
- 4.00
- MLS#:
- 2482753
- Subdivision:
- Stonecrest
ADDITIONAL INFORMATION
Amazing opportunity to claim this sprawling, well-maintained estate as your own! Beautiful, lush front lawn and gardens bordering tree-lined, cul-de-sac street. Circle drive curves up to the 3 car garage. Upon entering you are greeted with an expansive foyer opening into a first living room, beautiful hardwood floors, an office to your left and formal dining room to your right, turning staircase up to the 2nd floor that houses 3 bedrooms and a full bathroom with double vanities plus a large additional storage room. Main floor master with adjoining master bathroom that boasts a jetted tub and a huge 5.5 x 9.5 walk-in closet and a separate shower. There is a well-appointed half bath for guests just off of the living room. Also on the main floor are the laundry room with cabinets and sink convenietly right off of the garage, kitchen with custom cabinetry, built-in pantry with amazing wood shelving system, island with cooktop and a built-in desk, and an additional living room with media built-ins, a beautiful gas fireplace and double sliding doors that open to the private, fenced back yard. Head down to the lower level and you will be blown away with amenities! Built-in hot stone sauna is ajoined by the gym space, an additional large finished room with hardwood floors and an enormous den with room for a pool table, lots of built-in features and an additional gas fireplace. Plus a 13.8x9.5 wet bar! The luxurious basement bath is your own personal spa with a steam room and 3 person whirlpool tub, double vanities and a bidet. There is also a reinforced shelter room in the basement. Outside in the fenced back yard are a beautiful leafy garden, orchard, plants, trees and flowers, a large patio and an enclosed gazebo with hot tub. You won't want to miss this rare opportunity in Stonecrest!
- Type:
- Single Family
- Sq.Ft.:
- 2,426
- Status:
- Active
- Beds:
- 4
- Lot size:
- 0.25 Acres
- Year built:
- 1971
- Baths:
- 3.00
- MLS#:
- 2484023
- Subdivision:
- Other
ADDITIONAL INFORMATION
You must see this solid one owner home. This home features 4 beds, 3 baths, formal dining room, oversized 2 car garage, large fenced yard and more. The sub basement features plenty of storage and a window if an additional bedroom is needed, it could easily be finished. This home also has a one year old HVAC system (parts are still under warranty for several years), newer roof, fireplace with gas starter and appliances. This is a great opportunity to make this beautiful and well maintained home your own and Seller is offering a $5000 flooring allowance to help get the process started!
- Type:
- Single Family
- Sq.Ft.:
- 2,358
- Status:
- Active
- Beds:
- 3
- Lot size:
- 0.4 Acres
- Year built:
- 1989
- Baths:
- 4.00
- MLS#:
- 2483928
- Subdivision:
- Stonecrest
ADDITIONAL INFORMATION
Welcome to 610 Southcrest Court in the highly sought-after Stonecrest neighborhood! This charming 1.5-story home offers 3-4 bedrooms and 3.5 baths, with numerous updates both inside and out. The interior features new flooring and fresh paint throughout, creating a bright and inviting atmosphere. Outside, you'll find newer roof, guttering, siding, windows, and deck perfect for outdoor enjoyment. The main floor boasts a spacious living room with fireplace, a dining room with French doors leading to the backyard, a large eat-in kitchen with a desk area, a main floor laundry room, a guest bath, and a primary suite with a walk-in closet, bathroom with new shower, and patio door to the new deck. Completing the main floor is a 2-car attached garage for added convenience. Upstairs, there are two additional bedrooms, a full bathroom, and walk-in attic access for storage. The lower level offers a nice sized family room with a fireplace, a non-conforming 4th bedroom or office, a storage room that could be converted into a additional living space, a 3/4 bath, and a large storage room with new water heater and 8 year new HVAC system. Don't miss the opportunity to make this beautifully updated home your own!
- Type:
- Single Family
- Sq.Ft.:
- 2,110
- Status:
- Active
- Beds:
- 3
- Lot size:
- 0.52 Acres
- Year built:
- 1980
- Baths:
- 3.00
- MLS#:
- 2482619
- Subdivision:
- Stonecrest
ADDITIONAL INFORMATION
This beautifully updated home boasts a prime location in an outstanding school district, nestled on over half an acre lot with privacy fenced backyard featuring a private deck for grilling or entertaining. Inside, you'll find elegant wood floors throughout, complementing the spacious layout and island kitchen. The primary suite has been thoughtfully renovated for maximum comfort and style. Additionally, the lower level features a convenient second kitchen and second living space with cozy stone fireplace, perfect for entertaining or accommodating extended family. Don't miss this opportunity to enjoy modern living in a sought-after neighborhood! New windows installed in bedrooms April 2024!
- Type:
- Single Family
- Sq.Ft.:
- 3,732
- Status:
- Active
- Beds:
- 4
- Lot size:
- 0.37 Acres
- Year built:
- 1990
- Baths:
- 4.00
- MLS#:
- 2482050
- Subdivision:
- Stonecrest
ADDITIONAL INFORMATION
Gorgeous Stonecrest home recently remodled with high-end finishes! You will fall in love with the stunning island kitchen featuring gorgeous upgraded quartz countertops, Kitchen Aid wall oven, professional grade 6 burner gas range and hood, stainless apron sink, and additional seating area. The remodeled laundry room provides ample storage and a perfect spot for the coffee bar. Spend time in the vaulted great room while overlooking the stunning backyard that has been freshly landscaped with classic terraced retaining walls, mature plants & trees, plus spacious patio built for entertaining, and grilling station! And the entire exterior was just painted in 2023! The main floor primary bedroom suite is like visiting your favorite high end modern hotel, featuring 2 walk-in closets, double marble vanity, and massive walk-in shower with multiple shower heads! Upstairs, you will find 3 additional large bedrooms, all featuring a walk-in closets! 2 bedrooms share a Jack & Jill style bathroom with their own private vanities and shared full bathroom, while the other bedroom has a private en-suite bathroom. The lower level is currently used as a recreation room with exercise equipment, but the uses are endless and the floors have been treated with durable and high end Polyurea. There is also a large storage room! You will find all of the amenities you have been looking for, including in-ground sprinkler, Polyurea floors in the garage, attic fan, 2 water heaters, zoned HVAC, and of course an EXCELLENT school district!
$549,000
4610 Manor Drive St Joseph, MO 64506
- Type:
- Single Family
- Sq.Ft.:
- 4,489
- Status:
- Active
- Beds:
- 4
- Lot size:
- 0.72 Acres
- Year built:
- 1994
- Baths:
- 5.00
- MLS#:
- 2482340
- Subdivision:
- Lake At Twelve Oaks
ADDITIONAL INFORMATION
Welcome to your dream home in the stately Lake at Twelve Oaks neighborhood! This captivating 2-story executive home boasts 4 bedrooms, 5 bathrooms, and even a bonus non-conforming 5th bedroom or home office in the lower level. As you step inside, you're greeted by newly refinished wood flooring that gracefully guides you through the main level. The walls are adorned with beautiful colors that complement the home's charm and character, setting the stage for cozy evenings & lively gatherings. But the real gem? Off the kitchen lies your very own solarium, a sun-drenched oasis where you can bask in the warmth of natural light while enjoying views of the lush backyard, made simple to maintain with the full sprinkler system. Whether you're enjoying your morning coffee or cultivating your favorite plants, this serene space is sure to become your favorite retreat. Venture outside, and you'll discover a parklike backyard that's perfect for entertaining or simply unwinding after a long day. And don't forget about the fabulous new covered composite deck, where you can dine al fresco or simply relax. Back inside, the kitchen is a chef's delight, boasting upgraded appliances and ample counter space for culinary creativity. And when it's time to unwind, the spacious primary suite awaits, complete with a marble ensuite bath and a cozy sitting room with fireplace—ideal for relaxation. With its impeccable craftsmanship by Don Clark Homebuilders, thoughtful design, and unbeatable amenities, this home offers the perfect blend of luxury and comfort along with so many updates, including a new water softener and 2 new central vacuum systems! Neighborhood amenities include lake access, walking trails, and amazing family friendly activities such as a 4th of July fireworks display, fall bonfire, and winter carriage rides! Don't miss your chance to make it yours—schedule a showing today and prepare to fall in love!
- Type:
- Single Family
- Sq.Ft.:
- 3,559
- Status:
- Active
- Beds:
- 5
- Lot size:
- 0.37 Acres
- Year built:
- 1998
- Baths:
- 4.00
- MLS#:
- 2480897
- Subdivision:
- Lake At Twelve Oaks
ADDITIONAL INFORMATION
Welcome to this stunning 5-bedroom, 3 ½-bathroom, 1.5-story brick home with charming vinyl siding, nestled in the desirable Lake at Twelve Oaks community. Boasting a spacious three-car garage, this residence offers ample storage space for all your belongings and recreational equipment. Built in 1998, this meticulously maintained home spans over 3,559 square feet of luxurious living space. A true chef's delight, the kitchen features modern appliances including a fridge, stove, microwave, and dishwasher, all complemented by a stylish remodel completed in 2016. The main floor living space has been adorned with plush new carpeting, adding a touch of elegance to the ambiance. The primary bedroom, conveniently located on the main floor, offers both comfort and privacy. Downstairs, the fully finished basement presents a versatile space for relaxation, entertainment, or hosting guests, complete with a full bath for added convenience. Recent upgrades include a brand-new roof installed in 2020, ensuring years of worry-free living. Situated within the esteemed Lake at Twelve Oaks Homeowners Association, residents enjoy access to a range of well-maintained community amenities like common areas that include parks, walking paths, boat ramps, boating, fishing and kayaking and a vibrant neighborhood atmosphere. Don't miss the opportunity to make this exceptional residence your new home sweet home. Schedule your showing today.
- Type:
- Single Family
- Sq.Ft.:
- 2,024
- Status:
- Active
- Beds:
- 3
- Lot size:
- 0.21 Acres
- Year built:
- 1967
- Baths:
- 3.00
- MLS#:
- 2482164
- Subdivision:
- Hurst Eastern Hills
ADDITIONAL INFORMATION
ALL NEWLY RENOVATED home in an excellent school district & neighborhood! This 3 bed, 3 bath home features newly refinished solid wood flooring, brand new kitchen, all new baths, new roof, new tile, new carpet and much more. You will love the open layout on the first floor with fireplace, large dining room, pantry and gorgeous quartz kitchen with custom cabinetry. All 3 bedrooms are on the main level with 2 brand new full bathrooms, including the primary suite. The lower level was renovated into a spacious family room, storage room, laundry room with half bath, and a perfect space for a mudroom area. The large garage features a workbench and more storage. Every bit of this home has been lovingly remodeled for it's new owner to love for years to come! Seller is offering a Home Warranty Inc warranty. Owner Agent.
$445,000
2601 Ashmat Lane St Joseph, MO 64506
- Type:
- Single Family
- Sq.Ft.:
- 3,180
- Status:
- Active
- Beds:
- 4
- Lot size:
- 0.05 Acres
- Year built:
- 2015
- Baths:
- 3.00
- MLS#:
- 2481074
- Subdivision:
- Other
ADDITIONAL INFORMATION
This custom-built home in the Hidden Valley subdivision welcomes you with a stunning exterior featuring stone trim, warm inviting colors and complemented by hardwood floors within. Upon entering, you're greeted by an inviting open concept layout, complete with granite countertops and stainless steel appliances in the kitchen. Conveniently located off the kitchen and garage, you'll find a laundry room and hall tree, adding to the home's practicality and organization. The main floor offers two bedrooms and a full bath, along with the cozy ambiance of a gas fireplace in the main living area. The highlight of the main floor is the luxurious primary suite, complete with a spacious en suite bathroom. Descending to the basement, you'll discover a roomy layout accommodating the fourth bedroom and another full bath. Additionally, the basement features a utility garage for added convenience, a storm shelter for safety, and a large unfinished storage room, providing ample space for all your storage needs. Moreover, the home offers a delightful screened-in deck in the back, perfect for enjoying the outdoors while protected from the elements. Furthermore, the HOA covers essential services such as trash removal, snow removal, as well as lawn and sprinkler maintenance, ensuring a hassle-free living experience for residents. Whether it's the thoughtful design, practical amenities, serene outdoor space, or comprehensive HOA coverage, this home offers both comfort and convenience for its occupants.
- Type:
- Single Family
- Sq.Ft.:
- 2,572
- Status:
- Active
- Beds:
- 4
- Lot size:
- 0.21 Acres
- Year built:
- 1968
- Baths:
- 3.00
- MLS#:
- 60264955
- Subdivision:
- Buchanan-Not In List
ADDITIONAL INFORMATION
Welcome to this spacious 4-bedroom, 3-bath home that offers everything a family could desire. As you explore, you'll find a delightful basement gameroom where fun and laughter abound. Meanwhile, the main floor boasts a cozy family room--a perfect retreat for moments of peace and quiet. When it's time to come together, the generous living room awaits, ideal for entertaining guests while the two dining areas will be great for enjoying family meals. The sellers are including all appliances, and they'd be delighted to leave behind the vintage pool table--a fantastic bonus! Inside, your family will stay comfortable year-round thanks to the updated HVAC system. And outside, the fenced backyard beckons--whether for playful pets or private barbecues with loved ones. All of this is nestled in a well-established, tranquil neighborhood--a truly fantastic place to call home. We willingly cooperate with your favorite Realtor so give them a call today to get an appointment scheduled!
- Type:
- Single Family
- Sq.Ft.:
- 5,400
- Status:
- Active
- Beds:
- 4
- Lot size:
- 5 Acres
- Year built:
- 1980
- Baths:
- 4.00
- MLS#:
- 2480532
- Subdivision:
- Fieldcrest
ADDITIONAL INFORMATION
Situated on a sprawling 5-acre lot within the city limits, this property offers the ultimate blend of luxury, comfort, and serenity. This large 1.5-story home features 4 bedrooms and 4 full baths, with approximately 5000 square feet of finished living space. The recently remodeled kitchen is now an inviting open concept space adorned with custom cabinets, top-of-the-line appliances, sleek quartz countertops, and a hidden pantry. Dual large islands provide ample seating for up to 6 guests. The kitchen includes an additional dining area with bay windows that overlook the front yard. The recently updated great room features a vaulted beamed ceiling and a brick fireplace with custom lighting, creating a warm and welcoming ambiance. Wide plank hardwood floors flow seamlessly throughout the home, adding a touch of timeless charm. On the main floor, you'll find the master suite alongside another bedroom and full bathroom. Upstairs, there are two additional bedrooms and an office area, accompanied by a full bathroom. Entertaining is made easy in the lower-level family room which underwent a previous remodel, featuring a second fireplace, a full bathroom, and a non-conforming 5th bedroom. The home features a recently screened-in covered patio overlooking the backyard. Additionally, there's a second oversized “patio” area in the backyard, previously utilized as a basketball court, ideal for outdoor recreation. This impressive residence also includes newer windows throughout, recently purchased new screens, and a spacious 3-car garage.
$405,000
2910 Lovers Lane St Joseph, MO 64506
- Type:
- Single Family
- Sq.Ft.:
- 3,834
- Status:
- Active
- Beds:
- 3
- Lot size:
- 0.45 Acres
- Year built:
- 1957
- Baths:
- 3.00
- MLS#:
- 2479426
- Subdivision:
- Lovers Lane
ADDITIONAL INFORMATION
Welcome to Lovers Lane, where this spacious brick ranch invites you to stretch out and make yourself at home! Get ready to explore every inch of this comfortable retreat. There's a lot to see. As you step inside, enjoy the natural light streaming through the new windows, making the main floor feel open and inviting. With three bedrooms, a cozy living room, a dining area perfect for family dinners, a modern kitchen, and an innovative comfortable sitting room, there's plenty of space to spread out and relax. Head downstairs and find even more to love. There's a well-stocked bar, lots of storage space, a workshop for all your projects, and a full bathroom for added convenience. Plus, that second kitchen setup downstairs? It's like having a bonus living space right in your own home. Outside, the backyard is a sprawling oasis waiting for you to explore. From the big deck to the greenery and the gentle sound of the sprinkler system, it's the perfect place to unwind and enjoy some time outdoors. With its spacious layout and cozy charm, this home on Lovers Lane is just waiting for you to move in and make it yours. Don't miss out—schedule a viewing today and see for yourself!
- Type:
- Single Family
- Sq.Ft.:
- 1,975
- Status:
- Active
- Beds:
- 3
- Lot size:
- 0.47 Acres
- Year built:
- 1984
- Baths:
- 4.00
- MLS#:
- 2479621
- Subdivision:
- Stonecrest
ADDITIONAL INFORMATION
Welcome to this all-brick true ranch nestled in the heart of Stonecrest, offering a perfect blend of classic charm and modern convenience. With 3 bedrooms, 2.5 baths on the main floor, providing a thoughtful layout designed for comfortable living and entertaining. As you step into the formal entryway, you're greeted by an inviting atmosphere that sets the tone for the rest of the home. The spacious kitchen features stainless steel appliances, solid surface countertops, breakfast area and updated sliding doors that lead to a large patio, perfect for outdoor dining or simply enjoying the large backyard. The formal dining room provides space for hosting meals and creating lasting memories. Cozy up on chilly evenings by the brick wood-burning fireplace in the living room, adding warmth and character to the space. With its timeless appeal, the fireplace serves as a focal point for relaxation and intimate gatherings. The master suite offers a private retreat, complete with an ensuite bath for added convenience and comfort. Two additional bedrooms provide versatility for guests, children, or home office space. In the lower level, a world of possibilities awaits. A second fireplace enhances the ambiance of the living area, while a non-conforming 4th bedroom and full bath with walk-in shower offer flexibility for guests or extended family members. The lower level also features an enhanced wet bar with a full-size sink and dishwasher, creating a unique opportunity for a true second living area. French doors lead to a second drive at the rear side of the home, providing convenient access to the large unfinished area, currently being used as a hobby room and additional living space, offers endless potential for customization and expansion. This home has been updated with thermal windows and doors, energy-efficient HVAC, solid surface countertops, and a whole house water softener, ensuring both comfort and efficiency for years to come.
- Type:
- Single Family
- Sq.Ft.:
- 3,268
- Status:
- Active
- Beds:
- 4
- Lot size:
- 0.32 Acres
- Year built:
- 1999
- Baths:
- 3.00
- MLS#:
- 2478484
- Subdivision:
- Carriage Oaks
ADDITIONAL INFORMATION
Move in ready - highly desirable Carriage Oaks cul-de-sac living! 4 bed, 2.5 bath, 2 car garage. Updated kitchen, bathrooms and newer roof.
- Type:
- Single Family
- Sq.Ft.:
- 2,545
- Status:
- Active
- Beds:
- 3
- Lot size:
- 0.32 Acres
- Year built:
- 1968
- Baths:
- 3.00
- MLS#:
- 2477751
- Subdivision:
- Stonecrest
ADDITIONAL INFORMATION
Classic Three bedroom, three full bath ranch with two car garage in a well established neighborhood. Enjoy all-level living, ample parking and manageable yard.
- Type:
- Single Family
- Sq.Ft.:
- 2,808
- Status:
- Active
- Beds:
- 3
- Lot size:
- 0.26 Acres
- Year built:
- 1961
- Baths:
- 3.00
- MLS#:
- 2477618
- Subdivision:
- Other
ADDITIONAL INFORMATION
Welcome to Forest Ave nestled between Ashland ave and the beautiful parkways system.This 3 bedroom 2 1/2 bath home is filled with charm. Amenities include new expanded master bath on the 2nd floor. (there is one on the main floor as well) Upper level has 2 new splits installed to maximize your heating and cooling needs.Lower level laundry room and storage. Laundry schutes on both 1st and 2nd floor as well. Back yard has new landscaping with no mowing needed. Parkway access and great views with a private location.
- Type:
- Single Family
- Sq.Ft.:
- 2,246
- Status:
- Active
- Beds:
- 3
- Lot size:
- 0.26 Acres
- Year built:
- 1976
- Baths:
- 3.00
- MLS#:
- 2475495
- Subdivision:
- Stonecrest
ADDITIONAL INFORMATION
For the buyer who wants a well-maintained and completely move-in ready home, here's a St. Joseph Stonecrest gem you're sure to love. The moment you walk through the door, you'll feel the cozy warmth this home has to offer. There's a unique openness between the living and dining areas with character throughout. The home features a beautiful kitchen with all sorts of helpful storage for the most discerning cook or baker. Three bedrooms and two bathrooms complete the main floor. The finished walkout basement houses a large rec room, a half bath, laundry room, and plenty of storage space, in addition to the two car garage. The garage includes a heat source and workshop area. The outside of the home is updated as well with a gorgeous new deck that comes with a beautiful view. If you want to move in on closing day knowing there won't be much to do other than unpacking, take a look at this beauty right away!
- Type:
- Single Family
- Sq.Ft.:
- 1,308
- Status:
- Active
- Beds:
- 1
- Lot size:
- 0.26 Acres
- Year built:
- 1916
- Baths:
- 2.00
- MLS#:
- 2474742
- Subdivision:
- Ashland Hts
ADDITIONAL INFORMATION
This brand-new remodel has it all—one bedroom, two bathrooms, and a touch of luxury. The spacious master bedroom comes complete with an en-suite master bath and a generous walk-in closet. Enjoy the charm of the freshly designed kitchen and inviting living area. Move-in ready, this adorable house on Ashland is just waiting for your personal touch, especially when it comes to choosing that dream exterior paint color. Your cozy dream home is ready and waiting! Full main floor remodel was done in 2022. Windows new in 2021. $10,000 exterior painting allowance with acceptable offer.
- Type:
- Single Family
- Sq.Ft.:
- 2,796
- Status:
- Active
- Beds:
- 4
- Lot size:
- 0.42 Acres
- Year built:
- 1976
- Baths:
- 3.00
- MLS#:
- 2473346
- Subdivision:
- Other
ADDITIONAL INFORMATION
Step into this beautifully updated tri-level home situated in the Northridge Estates subdivision! Offering 4 bedrooms and 2-1/2 bathrooms, this residence seamlessly combines style and functionality for the perfect living experience. The main floor underwent a significant transformation in 2020, unveiling an open concept floor plan with new hardwoods adorning the entire main level. Conveniently located near shopping and schools, this home resides in Buchanan County but is also just a short drive away from Andrew County, providing easy access to the charming town of Savannah, MO. Enjoy the prime location with quick access to the St. Joseph Parkway system for outdoor recreation and an easy drive to the interstate for city trips. With a finished square footage of 2,796 (per a 2019 appraisal) and a total square footage of 3,400 (per county records), this spacious home offers ample room for both comfort and entertaining, with the potential to add even more finished square footage. Recent updates include the installation of a new HVAC system in 2023. In 2024, new carpet was installed upstairs, along with new garage doors.
- Type:
- Single Family
- Sq.Ft.:
- 2,244
- Status:
- Active
- Beds:
- 3
- Lot size:
- 0.26 Acres
- Year built:
- 1974
- Baths:
- 3.00
- MLS#:
- 2467140
ADDITIONAL INFORMATION
NEW PRICE INCLUDES BRAND NEW SOLAR INSTALLED!! A savings to buyer of over $40,000 plus the savings in the utility costs. This spacious property boasts modern updates and versatile living spaces, making it ideal for families or those who love to entertain. Key Features: Bedrooms: 3 bedrooms, plus a bonus room in the finished basement that can serve as a 4th bedroom. Bathrooms: 3 full baths, ensuring comfort and convenience for everyone. Upgrades: Enjoy newer hardwood floors, carpet, and windows throughout the home, offering a fresh and modern aesthetic. Entertainment: Host gatherings effortlessly in the spacious level backyard, complete with a large deck and entertaining area. Cozy Touch: Two gas fireplaces, perfect for cozy evenings indoors during cooler months. Vinyl siding and wrapped soffits for low maintenance. Full finished basement with fireplace, offering additional living space. 2-car attached garage with new doors for convenience for the entire family!
- Type:
- Single Family
- Sq.Ft.:
- 2,780
- Status:
- Active
- Beds:
- 6
- Lot size:
- 0.35 Acres
- Year built:
- 1912
- Baths:
- 4.00
- MLS#:
- 2465005
- Subdivision:
- Other
ADDITIONAL INFORMATION
Discover timeless elegance with this 6-bed, 3.5-bath home that spans over 2700 sq ft of finished living space. This property features refinished hardwoods throughout, a spacious formal dining room, and a newly renovated kitchen with top-notch appliances. This property blends classic charm with modern comfort. Conveniently located, this residence is a perfect blend of style and functionality. Don't miss your chance to call 2802 Frederick Ave home—schedule a showing today!
- Type:
- Single Family
- Sq.Ft.:
- 2,927
- Status:
- Active
- Beds:
- 4
- Lot size:
- 0.35 Acres
- Baths:
- 3.00
- MLS#:
- 2454060
- Subdivision:
- North St Joseph 1st Edition
ADDITIONAL INFORMATION
4406 West Haverill Dr., St Joseph, MO 64506 Spacious multi-split-level 5 bedroom, 2 ½ bathroom home in the Northern area of St Joseph. Conveniently located to restaurants, grocery stores and Northend shops as well as I29 and Savannah. Enter this unique home through a large high ceiling entry way with an entry closet and storage. The spacious living room is highlighted by vaulted cedar wood beams, wood-burning fireplace and custom mantle and built-in shelfing. The dining room features a wood accent wall and beautiful new flooring which extends into the newly remodeled kitchen. When you step into the kitchen, you will see beautiful, warm cabinets filling every space, quartz countertops, Samsung over-the-range microwave in black stainless-steel and a stainless-steel dishwasher. This kitchen features a convenient pantry cabinet, two lazy susan cabinets, a retractable appliance cabinet and so much more. Home also features a family/game room which includes a half bath and patio doors going out to the deck wrapping around your 28’ x 54” above ground pool. There are 5 bedrooms, including a non-traditional bedroom located in the basement. The basement has a workshop ready for all your projects. An intimate, relaxing space, the master bedroom features hickory wood flooring, a bay window seat to enjoy that book you’ve been wanting to read, walk-in closet and full bath with jacuzzi tub and shower. Relax in the outdoors within your large, fenced-in landscaped backyard oasis. Enjoy the cozy, unique patio or the deck surrounding the pool. There are numerous shade trees surrounding the backyard to help keep the heat at bay, plus a mature apple tree that produces every year. Don’t miss out on the uniquely captivating home ready to welcome your family. Call to schedule a tour today.
 |
| The information displayed on this page is confidential, proprietary, and copyrighted information of Heartland Multiple Listing Service, Inc. (Heartland MLS). Copyright 2024, Heartland Multiple Listing Service, Inc. Heartland MLS and this broker do not make any warranty or representation concerning the timeliness or accuracy of the information displayed herein. In consideration for the receipt of the information on this page, the recipient agrees to use the information solely for the private non-commercial purpose of identifying a property in which the recipient has a good faith interest in acquiring. The properties displayed on this website may not be all of the properties in the Heartland MLS database compilation, or all of the properties listed with other brokers participating in the Heartland MLS IDX program. Detailed information about the properties displayed on this website includes the name of the listing company. Heartland MLS Terms of Use |

Saint Joseph Real Estate
The median home value in Saint Joseph, MO is $99,100. This is lower than the county median home value of $102,300. The national median home value is $219,700. The average price of homes sold in Saint Joseph, MO is $99,100. Approximately 50.75% of Saint Joseph homes are owned, compared to 34.65% rented, while 14.6% are vacant. Saint Joseph real estate listings include condos, townhomes, and single family homes for sale. Commercial properties are also available. If you see a property you’re interested in, contact a Saint Joseph real estate agent to arrange a tour today!
Saint Joseph 64506 is more family-centric than the surrounding county with 29.12% of the households containing married families with children. The county average for households married with children is 28.83%.
Saint Joseph Weather
