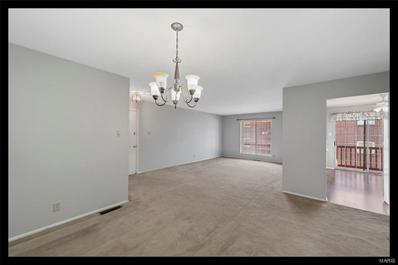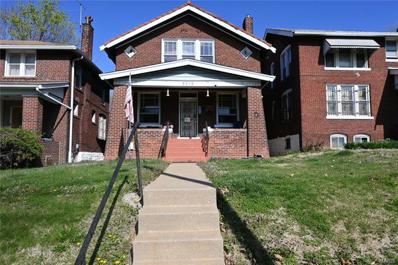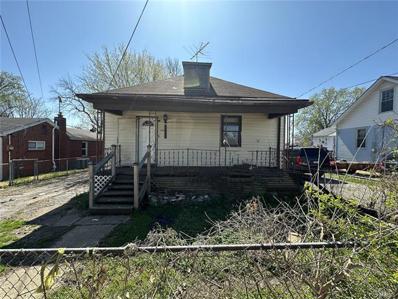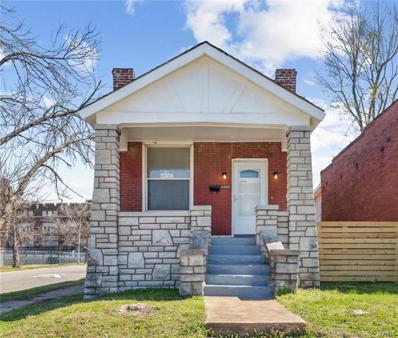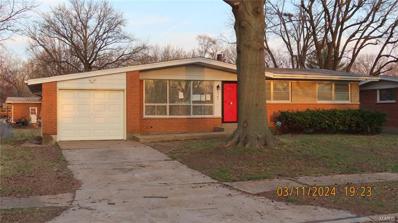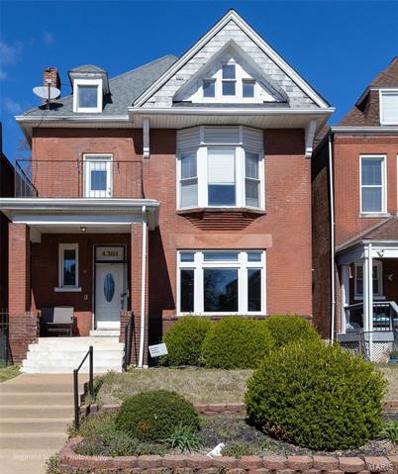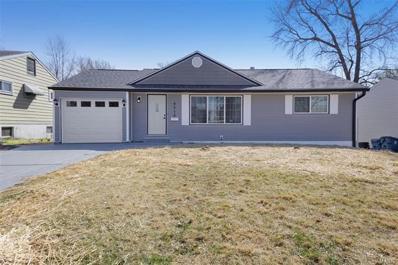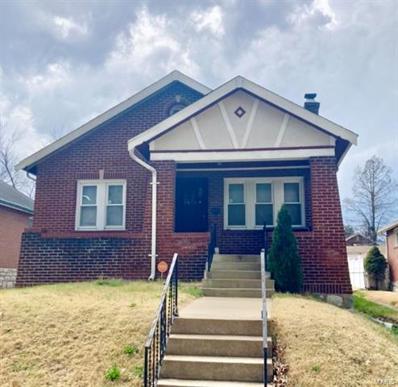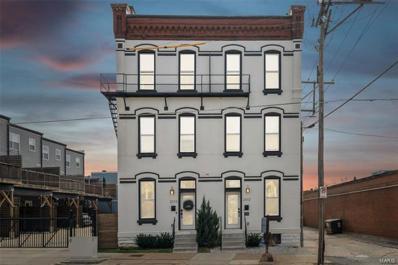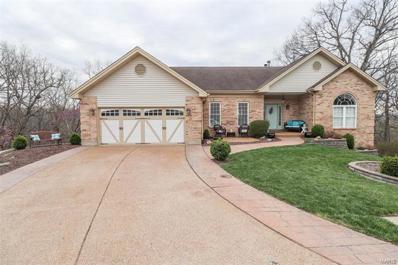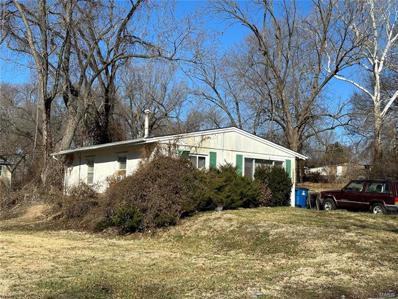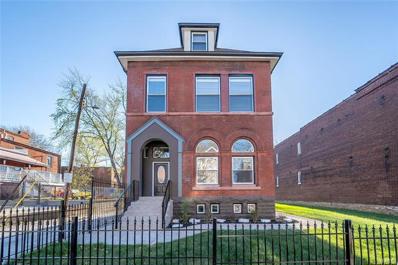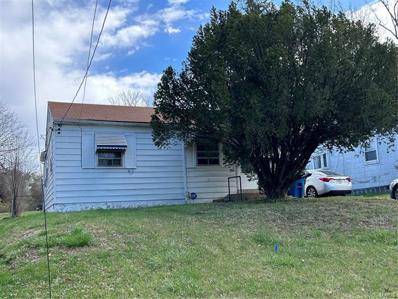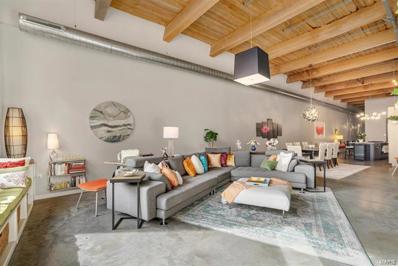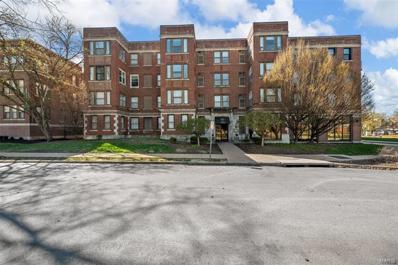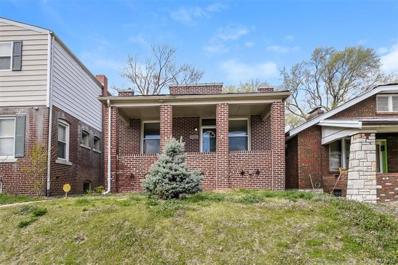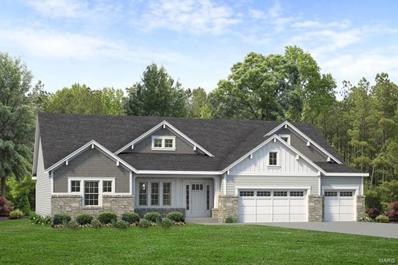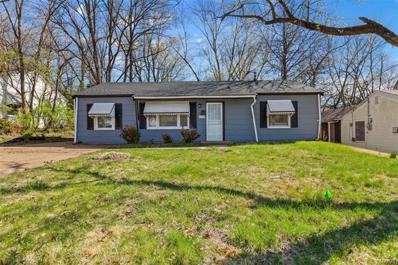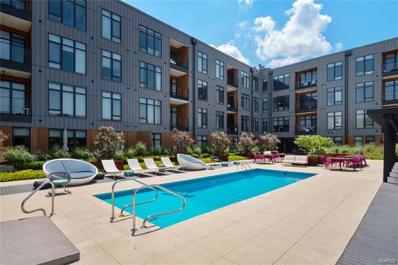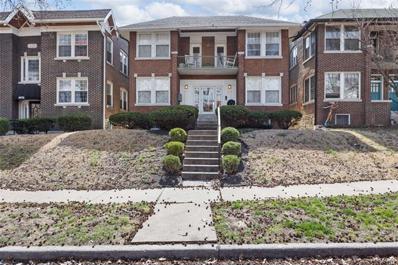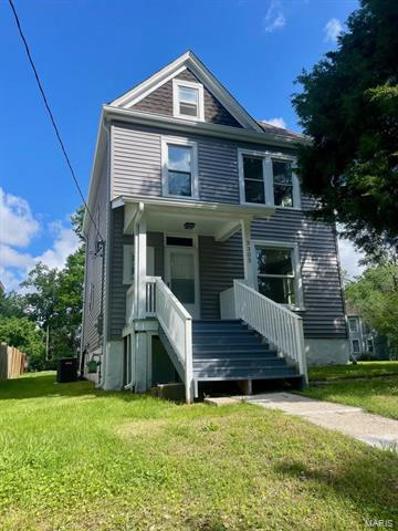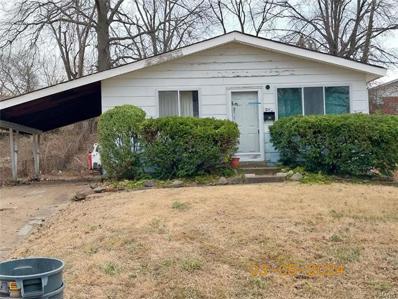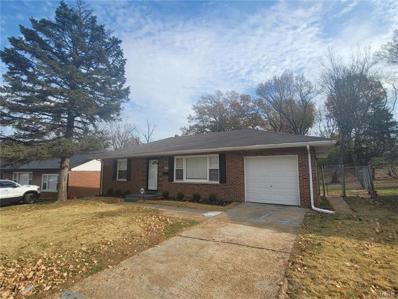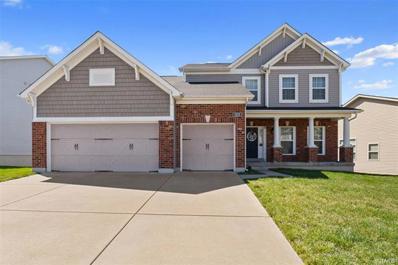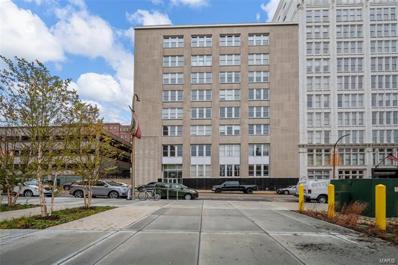St Louis MO Homes for Sale
- Type:
- Condo
- Sq.Ft.:
- 1,232
- Status:
- Active
- Beds:
- 2
- Lot size:
- 0.06 Acres
- Year built:
- 1967
- Baths:
- 2.00
- MLS#:
- 24016758
- Subdivision:
- Lin Capri Condo
ADDITIONAL INFORMATION
Conveniently located in the sought-after Pattonville School district, this 2-bed, 2-bath condo offers over 1,200 sq ft of space. It features a spacious living room, open dining area, and a kitchen with plenty of storage and modern appliances. Both bedrooms are generously sized with large closets, including a master suite with an updated bathroom. Additional amenities include washer/dryer hookups, a tandem 2-car garage, and a storage unit. Residents can enjoy access to a pool, clubhouse, and sewer, water, and trash services. Don't miss out on this opportunity!
- Type:
- Single Family
- Sq.Ft.:
- n/a
- Status:
- Active
- Beds:
- 3
- Lot size:
- 0.14 Acres
- Year built:
- 1919
- Baths:
- 1.00
- MLS#:
- 24015487
- Subdivision:
- North St Louis Heights Add
ADDITIONAL INFORMATION
Two story brick home has 3 bedrooms and 1 bath. Hard wood floors, eat in kitchen, two enclosed porches, lots of natural light, a full basement, large yard.
- Type:
- Single Family
- Sq.Ft.:
- n/a
- Status:
- Active
- Beds:
- 2
- Lot size:
- 0.11 Acres
- Year built:
- 1922
- Baths:
- 1.00
- MLS#:
- 24017110
- Subdivision:
- Gillick Longwood Sub
ADDITIONAL INFORMATION
Back on market at no fault of seller!! Opportunity knocks with this handyman special! Build sweat equity and capitalize on potential. Perfect for investors looking to add to their rental portfolio. With a little bit of imagination you can turn this exactly into what you are looking for. With additional finished area in the attic and a partially finished basement with walk up the possibilities are endless. The off-street private driveway adds convenience. Property sold as-is, ready for your vision to transform into value!
- Type:
- Single Family
- Sq.Ft.:
- 1,007
- Status:
- Active
- Beds:
- 2
- Lot size:
- 0.06 Acres
- Year built:
- 1900
- Baths:
- 1.00
- MLS#:
- 24015149
- Subdivision:
- Grand Ave Heights Add
ADDITIONAL INFORMATION
2 bed, 1 bath house has been completely renovated with attention to detail and lots of charm. Gorgeous refinished original hardwoods throughout with areas of exposed brick. Everything is NEW in this adorable all brick and stone home, on a spacious corner lot with detached garage. A decorative (non-functioning) fireplace adds character to the large living room that flows into the eat in kitchen (2024) with granite counters, stainless steel appliances and soft close custom cabinetry. Perfect for open concept entertaining. At the back of the house are the bedrooms each with exposed brick detail. New (2024) full bath is large with spacious tiled walk in shower and period penny tile floor. A clean dry basement provides lots of storage space or additional recreational area with walk out access to the back yard. New horizontal wood privacy fencing,(2024) level yard. One car garage and alley access. New flat roof, plumbing, wiring, electrical panel, hot water heater (all 2024)
$179,500
9700 Perch Drive St Louis, MO 63136
- Type:
- Single Family
- Sq.Ft.:
- n/a
- Status:
- Active
- Beds:
- 3
- Lot size:
- 0.18 Acres
- Year built:
- 1957
- Baths:
- 3.00
- MLS#:
- 24014068
- Subdivision:
- Northland Hills Blocks 13 To 17 Incl
ADDITIONAL INFORMATION
Welcome to 9700 Perch. Another beautiful renovation from RED DOOR FLIPPERS. Open the RED DOOR to find beautiful, refinished hardwood floors. A totally rehab kitchen includes new SS appliances. 3 bedrooms, 2 ½ bathrooms. Enjoy the view of the backyard from the freshly painted sunroom. Home has a must see finished lower-level basement with newly added bath. Book your appointment today to see all the added amenities.
- Type:
- Single Family
- Sq.Ft.:
- n/a
- Status:
- Active
- Beds:
- 5
- Lot size:
- 0.15 Acres
- Year built:
- 1892
- Baths:
- 4.00
- MLS#:
- 24015900
- Subdivision:
- Delmar Blvd Add
ADDITIONAL INFORMATION
SIGNIFICANT PRICE REDUCTION! MOTIVATED SELLER! Check out this 5 bed/3.5 bath with over 3200 s/f of living space! This home has great flow & finish on every level. Enter 1st floor soaring ceilings & windows, exposed brick, dark-wood floors and chef's kitchen with granite countertops, double ovens, gas range & expansive storage. The dining area invites large gatherings and opens onto a relaxing deck shared by the 'zen' room/office tucked behind french doors. A dramatic stairwell points up to a generous 2nd floor w/luxurious primary bedroom & ensuite bath w/double vanity, separate jet-tub/shower, heated floors and endless closet. 2nd bed/office opens to a private balcony, and 3rd bed plus full bath and laundry complete this level. Upstairs find massive family room/teen hang-out, plus yet another bed & bath. French drain system. Large backyard is perfect entertainment area, 3 car parking-pad. Located on private, quiet neighbourhood block near CWE.
- Type:
- Single Family
- Sq.Ft.:
- 2,267
- Status:
- Active
- Beds:
- 4
- Lot size:
- 0.14 Acres
- Year built:
- 1954
- Baths:
- 2.00
- MLS#:
- 24016462
- Subdivision:
- Mackenzie Gardens
ADDITIONAL INFORMATION
BUYER FINANCING FELL THROUGH! Stunning 3 bed, 2 full bath, 1 car gar newly renovated ranch w/ modern finishes in Popular Affton area!! This home has been renovated from top to bottom! No stone left unturned! Beautiful newly finished hardwood floors dominate the main level. The open floor plan is exquisite featuring large living/dining area, beautifully remodeled kitchen w/ white soft close cabinets, quartz countertops, & stainless -steel appliances. Slider from kitchen leads to brand new composite wood deck w/ black aluminum spindles. Bonus room on main level can be an office, playroom, craft room & more! Amazing newly finished w/o LL w/ features an additional 900+ square feet of living area- large rec area, bed, full bath, bonus rm, LL W/O door leads to a large patio for even more outdoor space to enjoy the nice weather. Additional features incl: new H20 heater, architectural roof, gutters, fascia, soffits, new vinyl & James Hardy siding, new windows, all new sewer pipes.
- Type:
- Single Family
- Sq.Ft.:
- 1,107
- Status:
- Active
- Beds:
- 2
- Lot size:
- 0.18 Acres
- Year built:
- 1929
- Baths:
- 2.00
- MLS#:
- 24016961
- Subdivision:
- Greulichs Add
ADDITIONAL INFORMATION
Calling all investors! Check out this amazing cash-flowing property! Beautiful all brick 2 bedroom ranch home with so much charm and character. This home includes real hardwood floors, updated kitchen countertops, archways, stained glass windows, a huge separate dining room, and much more! There is a large partially finished basement featuring a large rec room, 1/2 bath, a bonus sleeping area, and plenty of room for storage. Don't forget about the 2 car garage and large level fenced-in backyard. Current rent: $815/month. Priced to sell AS IS. This property is within the 1 % rental rule, and there is room to raise the rent when the current lease expires in August. This one is going to go fast! No showings without accepted contract. Please do not disturb tenants.
- Type:
- Single Family
- Sq.Ft.:
- n/a
- Status:
- Active
- Beds:
- 3
- Lot size:
- 0.06 Acres
- Year built:
- 1891
- Baths:
- 4.00
- MLS#:
- 24016867
- Subdivision:
- Benton Park
ADDITIONAL INFORMATION
Welcome home to this Benton Park Stunner that boasts 3 levels of stylish perfection. Beautiful curb appeal welcomes you to the main level w/10' ceilings, gleaming hardwood floors & exposed brick walls that guide you through the open floorplan of the living room, dining room & designer kitchen which features white custom cabinetry, center island, solid surface counters & stainless steel gourmet appliances. The entire second level plays host to the expansive primary suite w/huge walk-in closet, elegant bathroom w/wet room shower & soaker tub, shining tile floors, double sinks along w/a 2nd floor laundry room. Third level includes 2 more bedroom suites, each with their own bathroom. There is a deck off of each floor and a patio off the kitchen that leads you to a private backyard w/wood fence & enclosed 2 car covered parking pad w/garage door & alley entrance. This was a complete reno in 2019 so the electric, plumbing & zoned HVAC systems are all newer. You won't want to miss this one!
- Type:
- Single Family
- Sq.Ft.:
- 3,800
- Status:
- Active
- Beds:
- 4
- Lot size:
- 0.45 Acres
- Year built:
- 1994
- Baths:
- 3.00
- MLS#:
- 24016630
- Subdivision:
- Summerhedge
ADDITIONAL INFORMATION
This expansive atrium ranch offers 3800 square feet of luxurious living space, 10' ceilings and 4+ bedrooms. Open floor plan with a great room boasting a floor-to-ceiling brick wood-burning fireplace, formal dining room and updated kitchen. Custom kitchen island with a cooktop, coffee/serving bar with wine fridge and separate ice maker. Main level laundry room, impressive formal entry foyer has coffered ceilings, master bedroom suite, with vaulted ceilings and a luxurious bath. Outside, new decks overlook tranquil surroundings and a 6person spa. Finished lower level offers additional living space with a fireplace, recreation room, possible 5th bedroom, home office, and playroom, complemented by an entertainment center with a beverage fridge. Situated on a private lot backing to woods. Pool table, poker table, LL sectional sofa, formal dining room set, all mounted TV's and built in sound bar are negotiable.
- Type:
- Single Family
- Sq.Ft.:
- n/a
- Status:
- Active
- Beds:
- 2
- Lot size:
- 0.12 Acres
- Year built:
- 1955
- Baths:
- 1.00
- MLS#:
- 24016916
- Subdivision:
- Castle Point Unit 3
ADDITIONAL INFORMATION
TURN KEY RENTAL READY TO ADD TO YOUR PORTFOLIO!!! Ranch style home with living room, kitchen, two bedrooms and one bath. Off street parking and partially fenced yard. Property sold as-is....Do not disturb tenants.
- Type:
- Single Family
- Sq.Ft.:
- 2,308
- Status:
- Active
- Beds:
- 5
- Lot size:
- 0.17 Acres
- Year built:
- 1892
- Baths:
- 5.00
- MLS#:
- 24012249
- Subdivision:
- Lipscomb Sowers Add
ADDITIONAL INFORMATION
Est 1896: Special one-of-a-kind renovated home situated on a huge DOUBLE LOT, just steps to the heart of Cherokee! This is essentially a new home nestled inside a historic exterior — it has been completely redone within the last year — new roof, sewer, plumbing, electric, windows, zoned HVAC, new flooring... and the list goes on & on! Striking open floorplan on the main floor w/the centerpiece being the HUGE kitchen w/massive dining island & loads of cabinetry w/new appliances. MAIN FLOOR PRIMARY SUITE option w/attached bathroom & balcony! MAIN FLOOR LAUNDRY & guest half bath, too! 2nd level offers 3 bedrooms & 2 full baths (one being another bed+bath suite). The upper level is another potential bedroom+full bath suite or a great family/entertaining space. Fully fenced yard (mix of wrought iron & privacy) ready to host bbqs this summer! Clean walk-up lower level ready to be a great rec space. Oversized 2-car garage-port w/opener completes the picture. This one is a true show stopper!
- Type:
- Single Family
- Sq.Ft.:
- n/a
- Status:
- Active
- Beds:
- 2
- Lot size:
- 0.2 Acres
- Year built:
- 1952
- Baths:
- 1.00
- MLS#:
- 24015706
- Subdivision:
- Beardsdale
ADDITIONAL INFORMATION
Wonderful opportunity in Ferguson! This Bungalow home offers 2 Bedrooms and 1 Bath. Home has a very nice living room and family room. Kitchen with gas stove. Large level fenced lot and ample parking. Roof is less than 2 years old! Home is just minutes from UMSL, Mccluer South I-70, Lambert, and Historic Downtown Ferguson! Just needs some TLC
- Type:
- Condo
- Sq.Ft.:
- 2,264
- Status:
- Active
- Beds:
- 1
- Year built:
- 1893
- Baths:
- 2.00
- MLS#:
- 24014944
- Subdivision:
- Bankers Lofts
ADDITIONAL INFORMATION
Welcome to Bankers Lofts! This stunning loft/condo in Downtown STL offers 1 bed, 2 baths, and 2264 sqft of spacious elegance. Boasting an amazing location, this residence features high-end finishes throughout. Step into the entry foyer and be greeted by heavy timber accents, natural timber posts, wooden ceilings, and polished concrete floors. The generous window walls flood the space with natural light, highlighting the beauty of the loft. Entertain with ease in the kitchen, equipped with a large island, granite countertops, custom cabinets, and stainless appliances. Retreat to the beautiful ensuite bathroom, complete with a jacuzzi tub, glass window, and walk-in closet, offering the perfect sanctuary for relaxation. Loft has private laundry hookups and washer/dryer in unit and large storage unit on same floor! Fees include Gas and AT&T elite fiber wi-fi! Don’t miss the opportunity to experience the epitome of luxury living in Downtown STL. Schedule your visit today!
- Type:
- Condo
- Sq.Ft.:
- 600
- Status:
- Active
- Beds:
- 1
- Year built:
- 1916
- Baths:
- 1.00
- MLS#:
- 24014325
- Subdivision:
- Waterman-kingsbury
ADDITIONAL INFORMATION
This is a freshly painted modern condo with an open floor plan offering new luxury vinyl plank flooring. This corner unit has plenty of natural light from both sides plus you can step onto the balcony for a BBQ or watch the sunset. The kitchen has custom cabinets and granite counter-tops. Good closet space. You will find a washer/dryer in the unit and a full size laundry in the common area just down the hall. The Building is secure with fob access. There is secured parking and a first floor fitness center. Within walking distance to Forest Park. Schedule your showing today!
$119,900
4463 Grace Avenue St Louis, MO 63116
- Type:
- Single Family
- Sq.Ft.:
- 784
- Status:
- Active
- Beds:
- 2
- Lot size:
- 0.1 Acres
- Year built:
- 1917
- Baths:
- 1.00
- MLS#:
- 24016169
- Subdivision:
- Schulte S
ADDITIONAL INFORMATION
Updated and affordable south city, low maintenance, brick bungalow. You are going to love the spacious, covered front porch, insulated windows, new premium flooring, new lighting, fresh paint, newer systems and great, high-end, unfinished basement with workshop area, game area, laundry hookups, and no step walk-out to the big yard. Nice back deck and patio. 2BR/1BA home with ample storage, perfect for first-time buyers or investors. Big kitchen with full set of appliances. It's a great value for a wonderful place to call home.
- Type:
- Single Family
- Sq.Ft.:
- n/a
- Status:
- Active
- Beds:
- 3
- Baths:
- 3.00
- MLS#:
- 24016838
- Subdivision:
- The Preserve
ADDITIONAL INFORMATION
The LaSalle is on of our most popular ranch plans. with over 2800 feet of space this is perfect for a family of many sizes. Master bedroom on one side of the home, with the other two bedrooms on the other. An open floor plan between the Great Room, Breakfast Room and Kitchen is perfect for a great flow in the home.
$114,900
9756 Vickie Place St Louis, MO 63136
- Type:
- Single Family
- Sq.Ft.:
- n/a
- Status:
- Active
- Beds:
- 3
- Lot size:
- 0.17 Acres
- Year built:
- 1955
- Baths:
- 1.00
- MLS#:
- 24016779
- Subdivision:
- Oakborough 7
ADDITIONAL INFORMATION
Welcome home!!! This recently updated 3 bedroom charmer is ready for your personal touches. Whether you are a first time home buyer or an investor, you will love the blend of comfort and convenience that this home has to offer. This one is truly good to go, with fresh paint, new vinyl plank flooring, and a brand new HVAC system.
Open House:
Friday, 5/31 10:00-11:00PM
- Type:
- Condo
- Sq.Ft.:
- n/a
- Status:
- Active
- Beds:
- 1
- Baths:
- 1.00
- MLS#:
- 24010796
- Subdivision:
- 4101 Laclede Condos
ADDITIONAL INFORMATION
Looking for a luxurious and convenient lifestyle in the heart of the city? Look no further! The open-concept living and dining area is flooded with natural light, thanks to floor-to-ceiling windows. The modern kitchen features high-end appliances and a large center island for preparing meals and entertaining guests. The master suite is complete with a spacious bedroom, walk-in closet, and ensuite bathroom with a jetted tub and shower. Enjoy covered, underground parking and a community of neighbors to mingle with in the inviting lobby, rooftop deck, inground pool and fitness center. Internet and gas included in the condo fee. 4101 Laclede condos are just steps away from WashU Medicine and SLU campuses, the city's best restaurants and coffee shops, shopping, and entertainment. Easy access to I44 and I64/40! Don't miss out on this incredible opportunity to live in one of the most desirable buildings in the city.
- Type:
- Condo
- Sq.Ft.:
- n/a
- Status:
- Active
- Beds:
- 2
- Lot size:
- 0.03 Acres
- Year built:
- 1925
- Baths:
- 2.00
- MLS#:
- 24002582
- Subdivision:
- Alamo Place Condo
ADDITIONAL INFORMATION
Enjoy living in this sunny 2 bedroom condo located in the DuMun area. Entering this unit, you will get to experience the open floor plan including common room space, kitchen and eat in dining area. This space consists of hardwood floors throughout as well as ample natural light. The kitchen features a breakfast bar, stainless appliances and custom cabinetry. Both bedrooms include en suites an brand new flooring as well as large closets. This condo includes in-unit laundry as well as additional basement storage. An assigned parking space is located in the rear of the building to give off-street options for parking. Located near I-64, downtown Clayton, CWE, Washington U and within walking distance to Forest Park, shopping and restaurants.
- Type:
- Single Family
- Sq.Ft.:
- 1,820
- Status:
- Active
- Beds:
- 5
- Lot size:
- 0.2 Acres
- Year built:
- 1904
- Baths:
- 2.00
- MLS#:
- 24016182
- Subdivision:
- Greenwood Add
ADDITIONAL INFORMATION
Stunning 3-story home boasts 5 beds /2 baths offering a perfect blend of modern amenities and classic charm. VERY MOTIVATED SELLERS! Step inside to discover a host of upgrades, including beautiful new LVP flooring, a brand-new electrical system and HVAC, ensuring an efficient living space. The exterior boasts fresh vinyl siding, adding both curb appeal & durability to the home. Inside, the heart of this residence is the custom-designed kitchen, featuring sleek quartz countertops, open flowing floor plan right into the additional dining area. Convenience meets practicality with a private 2-car parking pad. The flat corner lot offers ample outdoor space, perfect for relaxation or outdoor activities. Nestled in the desirable Maplewood community, this home is not just a property, it's an investment in a lifestyle. Embrace the charm and functionality that this home exudes your modern haven awaits!
- Type:
- Single Family
- Sq.Ft.:
- n/a
- Status:
- Active
- Beds:
- 3
- Lot size:
- 0.16 Acres
- Year built:
- 1959
- Baths:
- 1.00
- MLS#:
- 24016315
- Subdivision:
- St. Regis Place 3
ADDITIONAL INFORMATION
Welcome to this charming residence located in Saint Louis, MO! This cozy home features three comfortable bedrooms and a well-appointed bathroom. The interior offers a welcoming atmosphere, perfect for relaxation and comfort. With its convenient location and inviting appeal, this property presents a wonderful opportunity for comfortable living. Don't miss out on making this delightful house your new home! Sold As Is. Seller to do no Inspections, make any warranties, or provide any repairs. *The seller reserves the right to accept the offer of their choice regardless of the order in which they are received, countered offered or presented from a multiple offer situation. *Shown only with an accepted offer*
- Type:
- Single Family
- Sq.Ft.:
- n/a
- Status:
- Active
- Beds:
- 2
- Lot size:
- 0.23 Acres
- Year built:
- 1956
- Baths:
- 1.00
- MLS#:
- 24016697
- Subdivision:
- Prince Charles Park 5
ADDITIONAL INFORMATION
Check out this lovely cash flowing rental property in Saint Louis County! Tenants already in place, please do not disturb. Well maintained 2 bed 1 bath home within just a few minutes of University of Missouri - Saint Louis! Marketing photos were taken prior to newest residents moving in. This is an as-is sale, inspections will be for your knowledge only! No showings without an accepted contract. Buyer to verify schools and working status of appliances. Current renters are paying $975 per month through 12/31/25.
Open House:
Thursday, 5/30 9:00-11:00PM
- Type:
- Single Family
- Sq.Ft.:
- 3,245
- Status:
- Active
- Beds:
- 4
- Lot size:
- 0.23 Acres
- Year built:
- 2015
- Baths:
- 3.00
- MLS#:
- 24014228
- Subdivision:
- Villages At Willowbrooke One
ADDITIONAL INFORMATION
Welcome to this 4 bedroom, 2 and 1/2 bath home with those special features you are looking for. First, an open floor plan to entertain family and friends. Next, enjoy the gorgeous kitchen with huge island, a pantry, gas stove (1 year old), separate dining room and a breakfast area that leads to the newly stained deck. Another favorite is the main floor primary bedroom suite that includes a walk-in closet and bath with separate vanities, corner tub and brand-new shower. The laundry room is on the main floor along with a 1/2 bath for guests. Upstairs is a sizeable loft, three bedrooms each with their own walk-in closet and full hall bath. Let the 3-car garage help keep your cars clean and dry. An unfinished, walk out basement with roughed in bath are waiting for your plans. The basement sliding door opens to a concrete patio and access to the stairs leading up to the deck. This home is only 9 years old. Latest improvements include new paint, new stain on the deck, new shower, new price!
- Type:
- Condo
- Sq.Ft.:
- n/a
- Status:
- Active
- Beds:
- 1
- Year built:
- 1919
- Baths:
- 1.00
- MLS#:
- 23056929
- Subdivision:
- Annex Lofts Condo
ADDITIONAL INFORMATION
Enjoy downtown living in this bright and spacious condo. This 1 bed/1 bath condo offers high ceilings, glazed cement floors, large walk in closet, main floor laundry, plus a variety of building amenities. The bedroom is spacious in design with an equally large walk-in closet. Down the hall you'll find the convenient in-unit laundry. The kitchen features granite countertops, black appliances and a large area for additional shelving and your table and chairs. The kitchen flows into the living room creating the perfect space for entertaining and large windows to invite in natural light. 1 reserved parking space in the secure garage and a storage locker located in the basement. Building amenities include an exercise room, recreation room and outdoor terrace with gas grill. Walking distance to restaurants, clubs, City Museum and other St. Louis favorites.

Listings courtesy of MARIS MLS as distributed by MLS GRID, based on information submitted to the MLS GRID as of {{last updated}}.. All data is obtained from various sources and may not have been verified by broker or MLS GRID. Supplied Open House Information is subject to change without notice. All information should be independently reviewed and verified for accuracy. Properties may or may not be listed by the office/agent presenting the information. The Digital Millennium Copyright Act of 1998, 17 U.S.C. § 512 (the “DMCA”) provides recourse for copyright owners who believe that material appearing on the Internet infringes their rights under U.S. copyright law. If you believe in good faith that any content or material made available in connection with our website or services infringes your copyright, you (or your agent) may send us a notice requesting that the content or material be removed, or access to it blocked. Notices must be sent in writing by email to DMCAnotice@MLSGrid.com. The DMCA requires that your notice of alleged copyright infringement include the following information: (1) description of the copyrighted work that is the subject of claimed infringement; (2) description of the alleged infringing content and information sufficient to permit us to locate the content; (3) contact information for you, including your address, telephone number and email address; (4) a statement by you that you have a good faith belief that the content in the manner complained of is not authorized by the copyright owner, or its agent, or by the operation of any law; (5) a statement by you, signed under penalty of perjury, that the information in the notification is accurate and that you have the authority to enforce the copyrights that are claimed to be infringed; and (6) a physical or electronic signature of the copyright owner or a person authorized to act on the copyright owner’s behalf. Failure to include all of the above information may result in the delay of the processing of your complaint.
St Louis Real Estate
The median home value in St Louis, MO is $210,000. This is higher than the county median home value of $117,400. The national median home value is $219,700. The average price of homes sold in St Louis, MO is $210,000. Approximately 34.54% of St Louis homes are owned, compared to 44.78% rented, while 20.67% are vacant. St Louis real estate listings include condos, townhomes, and single family homes for sale. Commercial properties are also available. If you see a property you’re interested in, contact a St Louis real estate agent to arrange a tour today!
St Louis, Missouri has a population of 314,867. St Louis is less family-centric than the surrounding county with 20.81% of the households containing married families with children. The county average for households married with children is 20.81%.
The median household income in St Louis, Missouri is $38,664. The median household income for the surrounding county is $38,664 compared to the national median of $57,652. The median age of people living in St Louis is 35.2 years.
St Louis Weather
The average high temperature in July is 88.9 degrees, with an average low temperature in January of 23.4 degrees. The average rainfall is approximately 42.5 inches per year, with 15.4 inches of snow per year.
