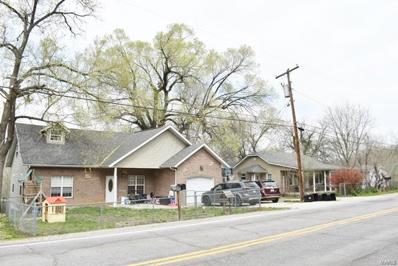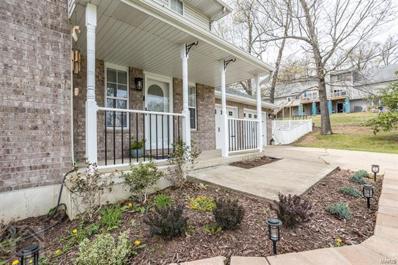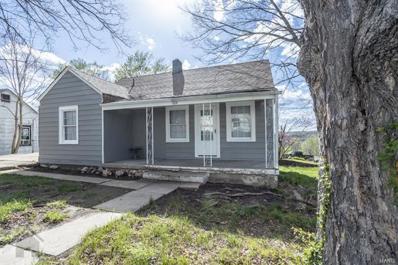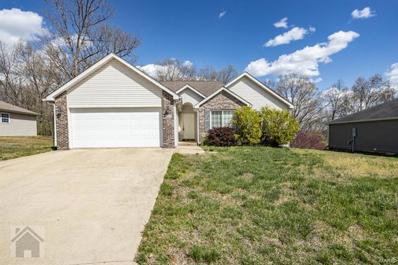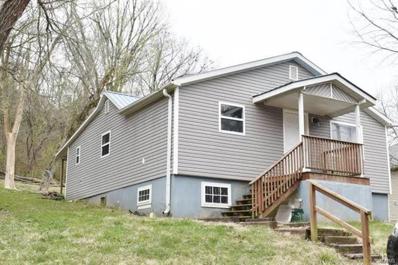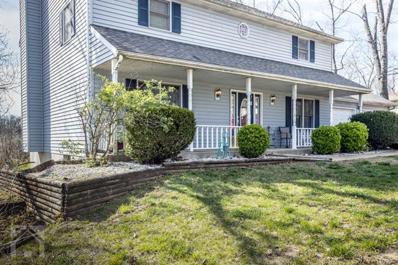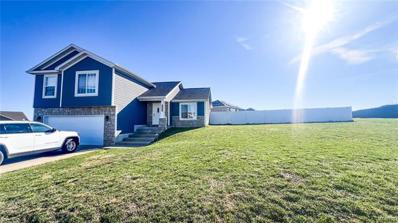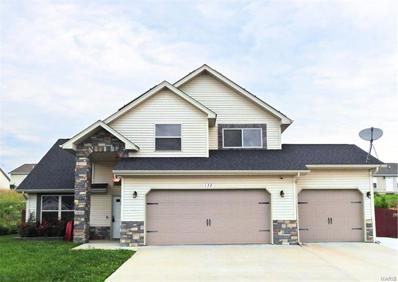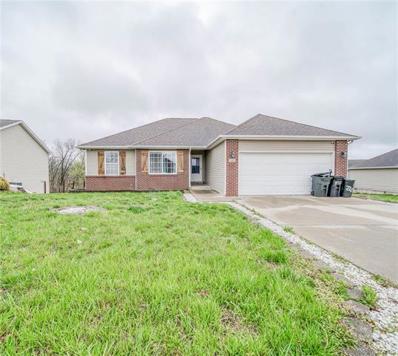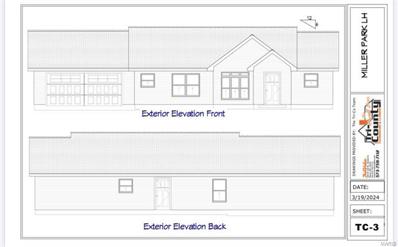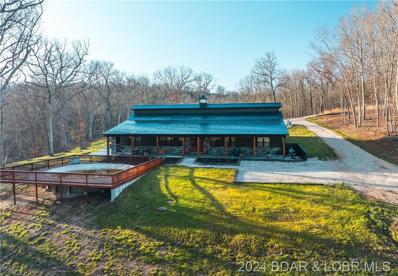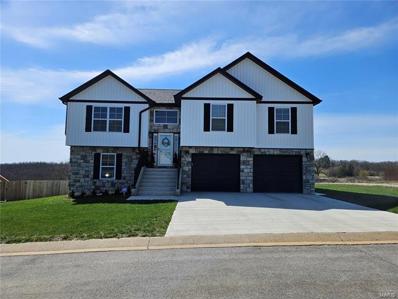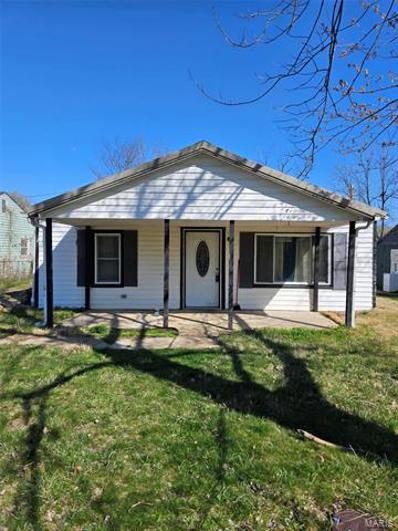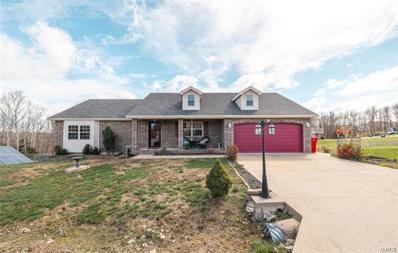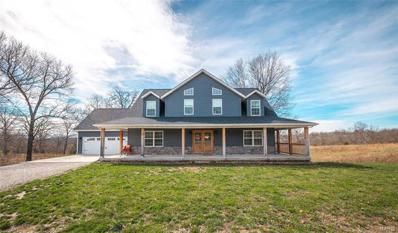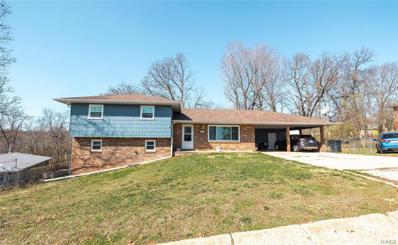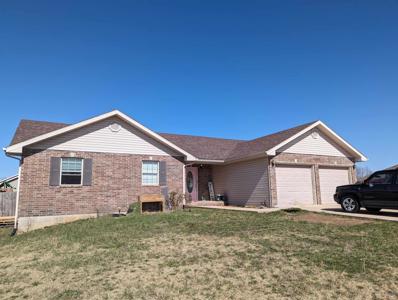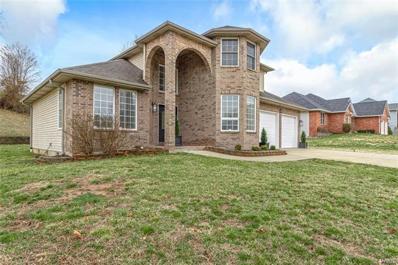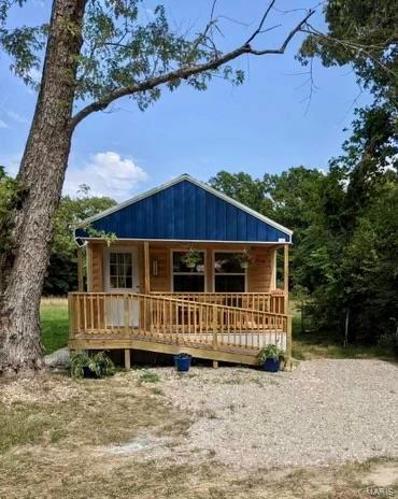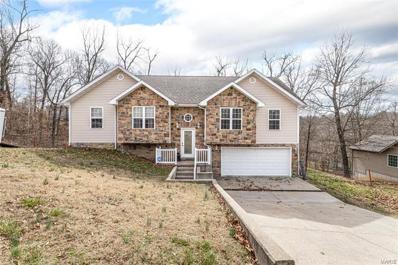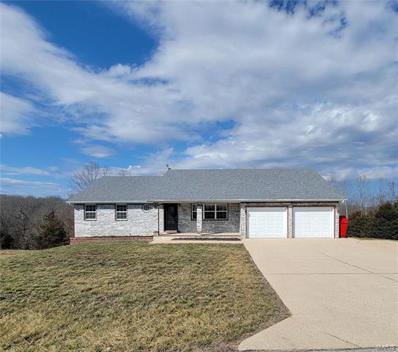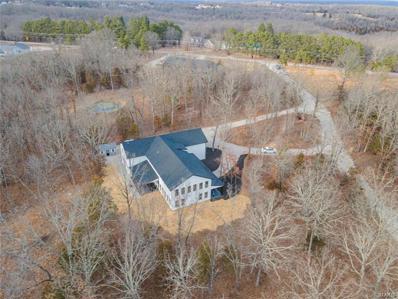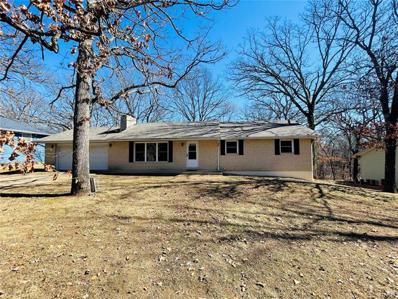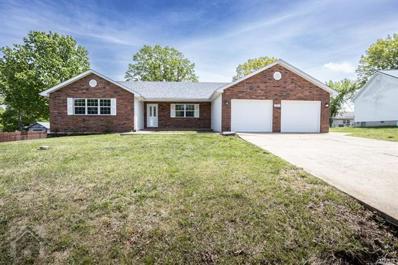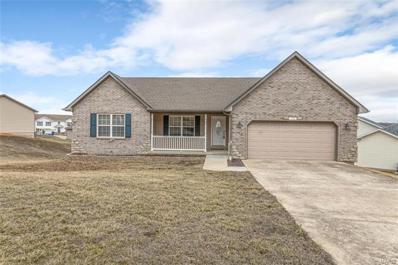Waynesville MO Homes for Sale
- Type:
- Single Family
- Sq.Ft.:
- n/a
- Status:
- Active
- Beds:
- 4
- Lot size:
- 0.23 Acres
- Year built:
- 1960
- Baths:
- 3.00
- MLS#:
- 24022620
ADDITIONAL INFORMATION
Great investment opportunity in close proximity to downtown Waynesville! The main residence has four bedrooms and two and a half bathrooms with a fenced yard. A private alley way leads to a second property with three bedrooms and two bathrooms. Seller financing may be available.
- Type:
- Single Family
- Sq.Ft.:
- 2,976
- Status:
- Active
- Beds:
- 4
- Lot size:
- 0.36 Acres
- Year built:
- 1999
- Baths:
- 4.00
- MLS#:
- 24020536
- Subdivision:
- Tremont Estates
ADDITIONAL INFORMATION
Fall in love with this beautiful & spacious 4 bedroom, 3.5 bath home in Waynesville city limits, close to Fort Leonard Wood, schools & shopping! Step into the entryway to be greeted by beautiful wood flooring throughout the main level. The gas fireplace in the formal living room & large dining room are perfect for your family gatherings. The eat-in kitchen boasts stainless steel appliances, breakfast bar & medium oak cabinetry. Upstairs is a gorgeous master bedroom suite w/WIC, jetted tub, separate shower & double sinks! There are two guest bedrooms & full guest bath upstairs, too. The finished walk out basement has a large family room, 4th bedroom & full bath. This home has plenty of living space on all 3 levels! Step outside those sliding glass doors to the fenced in back yard perfect for pets & children. Home is move in ready & has been well maintained. Call to schedule your showing today! Square footage & measurements are approximate REF. DSC-8001. Please remove shoes for showings.
- Type:
- Single Family
- Sq.Ft.:
- 1,061
- Status:
- Active
- Beds:
- 3
- Lot size:
- 0.01 Acres
- Year built:
- 1947
- Baths:
- 1.00
- MLS#:
- 23028672
- Subdivision:
- Sells Add
ADDITIONAL INFORMATION
This 3 bedroom, 1 bathroom cottage offers a fantastic valley view, plus new paint and new flooring. There’s also an unfinished walk-out basement. Within walking distance to downtown Waynesville with shopping, entertainment and dining on the square and the city park by the Roubidoux spring and river. Water heater new in 2022. Seller is selling this property ‘as-is” Square footage and measurements are approximate. REF. DSC-8001.
- Type:
- Single Family
- Sq.Ft.:
- 1,461
- Status:
- Active
- Beds:
- 3
- Lot size:
- 0.24 Acres
- Year built:
- 2007
- Baths:
- 2.00
- MLS#:
- 24007556
- Subdivision:
- Pioneer Ridge
ADDITIONAL INFORMATION
Pioneer Ridge Subdivision location! This 3 bedroom, 2 bathroom ranch style home is within the city limits of Waynesville and has quick access to I44 and the west gate of FLW. Walk thru the front door into the open concept living room, kitchen and dining area. Living room is carpeted for comfort, has vaulted ceiling and ceiling fan. The kitchen has all white appliances, center island and pantry. The master bedroom ensuite has carpeted floors, tray ceiling, ceiling fan, double vanity and shower/tub combo. Two additional guest bedrooms are both carpeted and share a full guest bathroom. Other great features include a two car garage, deck and laundry room! Don't miss out on this great home. Call today to schedule your showing!
$140,000
708 Dodd Road Waynesville, MO 65583
- Type:
- Single Family
- Sq.Ft.:
- n/a
- Status:
- Active
- Beds:
- 2
- Lot size:
- 0.33 Acres
- Year built:
- 1940
- Baths:
- 1.00
- MLS#:
- 24022044
- Subdivision:
- Dodd
ADDITIONAL INFORMATION
Don't miss out on this stunning property! 2 Bed 1 Bath home located just seconds from town square in Waynesville and a few minutes from the front gates of FLW. The memories will last a lifetime with this one.
- Type:
- Single Family
- Sq.Ft.:
- 3,826
- Status:
- Active
- Beds:
- 5
- Lot size:
- 0.45 Acres
- Year built:
- 1989
- Baths:
- 4.00
- MLS#:
- 24016246
- Subdivision:
- Tremont Estates
ADDITIONAL INFORMATION
Check out this beautiful 5 bedroom, 3 1/2 bathroom two story with a walk out basement in the Waynesville School District! On the main level you have a formal living room, a powder room, laundry room, and also a formal dining room, the kitchen, breakfast nook and den that have brushed chestnut hickory wood flooring. The kitchen features marble countertops, under-mount sink, and stainless steel appliances. Upstairs is the master bedroom, master bathroom and two additional guest bedrooms that share a full guest bath. The king-size master bedroom ensuite features a walk in closet, carpeted flooring, ceiling fan, double vanity, jetted tub and walk in tiled shower with dual shower heads. Downstairs, there is a family room, two additional guest bedrooms, and a third full bathroom! Other additional features include a two car garage, deck, covered front porch, and wood-burning fireplace in the den on the main level. Don't miss out on this great home! Call today to schedule your showing!
- Type:
- Single Family
- Sq.Ft.:
- n/a
- Status:
- Active
- Beds:
- 3
- Lot size:
- 0.29 Acres
- Year built:
- 2013
- Baths:
- 3.00
- MLS#:
- 24020336
- Subdivision:
- Northern Heights Estates
ADDITIONAL INFORMATION
Upon entering the main area of the house, you will notice the spacious living room with vaulted ceilings. Off the Living room will be the Kitchen and Dining room combo with access to the fully fenced in back yard. From the living room you can go downstairs to the Family room with its own half bath and will also have access to the garage. Once upstairs you will see all three bedrooms, Hallway bathroom and the laundry room. The master bedroom offers coffered ceilings, walk in closet, dual sinks in the bathroom and a walk-in shower.
- Type:
- Single Family
- Sq.Ft.:
- 2,000
- Status:
- Active
- Beds:
- 4
- Lot size:
- 0.25 Acres
- Year built:
- 2018
- Baths:
- 3.00
- MLS#:
- 24009510
- Subdivision:
- Woodland Hills
ADDITIONAL INFORMATION
Step into your dream home with this spacious two-story sanctuary boasting vaulted ceilings and an open concept layout. With four bedrooms and three bathrooms, there is ample space for everyone to enjoy. The primary suite is tucked away in its own wing upstairs, providing extra privacy. The three-car garage and additional parking pad provide convenience and plenty of room for vehicles and storage. Unwind in the tranquility of the fenced backyard, complete with a covered patio, terraced yard suitable for gardening, and a sprawling sitting area perfect for gatherings and relaxing. The added bonus of solar panels, which are paid for and will convey to the new owner, offers both eco-friendly living and cost-saving benefits. Welcome home to a perfect blend of style, comfort, and sustainability.
- Type:
- Single Family
- Sq.Ft.:
- 1,583
- Status:
- Active
- Beds:
- 3
- Lot size:
- 0.56 Acres
- Year built:
- 2008
- Baths:
- 2.00
- MLS#:
- 24012242
- Subdivision:
- Pioneer Ridge
ADDITIONAL INFORMATION
Experience the perfect blend of space and comfort in this spacious, well-maintained 3 bedroom, 2 bathroom home nestled on over half an acre m/l in the sought-after Pioneer Ridge subdivision of picturesque Waynesville. With approximately 1,583 square feet of living space, there is ample room for family gatherings & entertaining. Welcoming you in the spacious living room boasting vaulted ceilings. The dining area provides access to the large deck overlooking the fenced-in backyard. The beautiful kitchen features custom cabinetry, a pantry, and stylish stainless steel appliances. Your primary suite offers a full ensuite bathroom with double vanity, jetted tub, & separate shower. 2 sizable bedrooms, a full guest bathroom, & a laundry room complete the floor plan. The partial basement is accessible from the impressive backyard, providing a storage area for your indoor & outdoor storage needs. Don't miss the opportunity to make this your dream home. Schedule your private showing today!
$264,900
178 Mesa Drive Waynesville, MO 65583
- Type:
- Other
- Sq.Ft.:
- 1,465
- Status:
- Active
- Beds:
- 3
- Lot size:
- 0.21 Acres
- Baths:
- 2.00
- MLS#:
- 24019517
- Subdivision:
- Summit Pass
ADDITIONAL INFORMATION
Welcome to Summit Pass Subdivision, where luxury meets comfort! Presenting the inaugural Miller Park floor plan, a masterpiece crafted by the area's premier custom home builder. This new construction home offers an unparalleled living experience with 3 spacious bedrooms and 2 elegantly appointed bathrooms. Step into a world of modern design and impeccable craftsmanship as you enter this stunning abode. The open-concept layout seamlessly integrates the living, dining, and kitchen areas, creating an ideal space for entertaining guests or enjoying cozy family gatherings. The kitchen boasts stainless steel appliances, granite countertops, and a walk in pantry, making meal preparation a delight. Retreat to the luxurious master suite, complete with a lavish ensuite bathroom and a walk-in closet, providing the perfect sanctuary to unwind after a long day. Priced competitively at $264,900, this home won't last long. Update: This home went UC before it hit the MLS. Let us build one for you!
$1,000,000
22095 Royce Lane Waynesville, MO 65583
- Type:
- Farm
- Sq.Ft.:
- 3,200
- Status:
- Active
- Beds:
- n/a
- Lot size:
- 28 Acres
- Baths:
- MLS#:
- 3562791
ADDITIONAL INFORMATION
Beautiful Earth home on the Gasconade River! Check out this custom built 5 bedroom 3 1/2 bath home at the end of a secluded gravel road. Create your own personal getaway as you take in the beautiful scenes of the Ozarks and the Gasconade off your own front porch. This property has many features with a spacious home, a pool, three fireplaces, a covered porch and an outdoor entertainment center. This is the perfect home for the outdoor enthusiasts with 28 m/l acres and great Whitetail deer and turkey and great fishing and a boat ramp all on your own property.
- Type:
- Single Family
- Sq.Ft.:
- 1,989
- Status:
- Active
- Beds:
- 4
- Lot size:
- 0.2 Acres
- Year built:
- 2022
- Baths:
- 3.00
- MLS#:
- 24018775
- Subdivision:
- The Summit
ADDITIONAL INFORMATION
Absolutely beautiful split foyer home with a flat yard, two fantastic decks and oversized garage. Enjoy this open floor plan with trendy light fixtures, two tone cabinets, upgraded appliances, granite countertops, and plenty of space for even large furniture. The master bedroom suite includes recessed ceiling, spacious walk-in closet, free standing soaking tub, dual sinks and beautiful tile shower. Just down the hall you will also find two additional bedrooms as well as a guest bath. The lower level boasts a nice size family room, laundry room, 3rd bath as well as the 4th bedroom. This house has been meticulously maintained and is move in ready. Seller is offering a one year home warranty by Select a platnium package. They are also willing to negotiate all the furniture, for an additional cost.
- Type:
- Single Family
- Sq.Ft.:
- 1,431
- Status:
- Active
- Beds:
- 3
- Lot size:
- 0.14 Acres
- Year built:
- 1960
- Baths:
- 1.00
- MLS#:
- 24016382
- Subdivision:
- Dodds Hillcrest Addition
ADDITIONAL INFORMATION
This 3 bed 1 bath home is located within walking of the middle school. Outside you will find a large covered front porch as well as a covered back patio, and shed that will stay with the home.
- Type:
- Single Family
- Sq.Ft.:
- 3,936
- Status:
- Active
- Beds:
- 5
- Lot size:
- 1.11 Acres
- Year built:
- 2012
- Baths:
- 3.00
- MLS#:
- 24013928
- Subdivision:
- Northern Heights
ADDITIONAL INFORMATION
Introducing the epitome of modern living! This luxurious 5-bed, 3-bath home is a sanctuary of comfort & style in desirable neighborhood. Step onto the inviting covered porch, a perfect spot to unwind & enjoy the tranquility of the neighborhood. As you enter, be greeted by the elegance of luxury vinyl plank flooring, seamlessly flowing throughout the spacious interiors. The heart of the home lies in the updated kitchen, boasting a generous pantry & stainless-steel appliances. Entertain guests effortlessly in the expansive finished basement, complete with a cozy family room with a fireplace & a convenient wet bar. With three additional bedrooms & a bathroom downstairs, there's ample space for guests, a home office, or a growing family. Outside, discover your own private oasis within the fenced-in yard, offering both a covered deck & patio. Washer/Dryer/Freezer included with full price offer. Schedule your showing today.
- Type:
- Single Family
- Sq.Ft.:
- 4,902
- Status:
- Active
- Beds:
- 6
- Lot size:
- 3.62 Acres
- Year built:
- 2022
- Baths:
- 4.00
- MLS#:
- 24013160
- Subdivision:
- Henry's Hollow
ADDITIONAL INFORMATION
Introducing this exquisite farmhouse nestled on over 3.5 acres offers an idyllic retreat from the everyday hustle & bustle. Step onto the inviting wrap-around porch & feel the allure of country living at its finest. Boasting 5 bedrooms & 3.5 bathrooms, this spacious home is designed for both comfort & luxury. Entertain guests in style within the expansive custom kitchen, featuring granite countertops, custom cabinets & a generous center island. The grandeur continues with a dramatic 2-story living room adorned by a magnificent 21-foot stone fireplace, creating an inviting ambiance for gatherings. Retreat to the master suite, complete with a luxurious soaking tub, separate shower & a sprawling walk-in closet. Experience the ultimate in indoor-outdoor living with a finished basement that seamlessly connects to the lush backyard oasis, offering endless possibilities for recreation. Plus, practical amenities such as a John Deere room add convenience & functionality to this dream property.
- Type:
- Single Family
- Sq.Ft.:
- 2,016
- Status:
- Active
- Beds:
- 5
- Lot size:
- 0.35 Acres
- Year built:
- 1975
- Baths:
- 2.00
- MLS#:
- 24012016
- Subdivision:
- N/a
ADDITIONAL INFORMATION
Introducing your dream home on the outskirts of town! This spacious & inviting residence features 5 bedrooms & 2 bathrooms and has all new windows, new HVAC & updated electric. The main level boasts a warm & welcoming atmosphere with a well-designed living room & a modern kitchen/dining room equipped with sleek stainless steel appliances. The upper level is dedicated to your privacy & relaxation, featuring 3 bedrooms & 1 bathroom. The lower level adds versatility to your living arrangements with a family room, an additional 2 bedrooms & 1 bathroom. Step outside to discover a generous fenced-in yard, offering a perfect haven for outdoor gatherings. The dining area opens up to a charming deck, providing a delightful spot for cookouts & enjoying the fresh air. Additionally, the lower level extends the possibilities with a patio, creating a cozy space for relaxation or entertaining. Don't miss the opportunity to make this house your home! Schedule a showing today.
$200,000
19468 Lambert Waynesville, MO 65583
- Type:
- Single Family
- Sq.Ft.:
- 1,448
- Status:
- Active
- Beds:
- 3
- Lot size:
- 0.36 Acres
- Year built:
- 2008
- Baths:
- 2.00
- MLS#:
- 97125
- Subdivision:
- Other
ADDITIONAL INFORMATION
Welcome home! Three bedroom two bath ranch with two car garage sits on a nice large corner lot. Open kitchen, living and dining rooms with laundry just off of the kitchen. Back yard has a privacy fence. 2 car garage. Don't wait! Call your favorite agent today to schedule a showing.
- Type:
- Single Family
- Sq.Ft.:
- n/a
- Status:
- Active
- Beds:
- 3
- Lot size:
- 0.33 Acres
- Year built:
- 2005
- Baths:
- 3.00
- MLS#:
- 24014106
- Subdivision:
- Brian Point Subdivision
ADDITIONAL INFORMATION
Welcome to 113 Jared St- this gorgeous 3 bed 2 1/2 bath home has been meticulously updated, with new flooring, fresh paint, and modern touches running throughout. As you enter the home, you are greeted by soaring ceilings, a grand staircase, and a formal foyer that leads into the open concept living area. Long stretches of sleek black countertops, stainless steel appliances, and custom white cabinetry make for a modern and strikingly beautiful kitchen that is sure to delight the chef in your family. The open kitchen space is flanked by large windows, bathing it in a plethora of natural light, while also featuring a cozy fireplace. The bathroom, bonus room, and laundry room plus separate dining room all found on the main floor make for ease of entertaining and living. Upstairs you'll find the luxurious master suite and a generously sized jack & jill bathroom/bedroom. This home is truly spectacular and not one that you'll want to miss! Back on market- no fault of seller!
- Type:
- Single Family
- Sq.Ft.:
- 1,405
- Status:
- Active
- Beds:
- 4
- Lot size:
- 2.23 Acres
- Year built:
- 1958
- Baths:
- 1.00
- MLS#:
- 24013914
- Subdivision:
- N/a
ADDITIONAL INFORMATION
Here is your opportunity to unlock your investment potential with this exceptional property! Featuring a spacious 4-bedroom, 1-bath home in need of some TLC alongside a fully furnished, move-in-ready tiny home, all situated on a sprawling lot spanning over 2 acres. Whether you're a seasoned investor looking for a new project or a homeowner looking for a new place to call home, this property offers the best of both worlds. With plenty of space for expansion, the possibilities are endless. Don't wait—your new home awaits!
- Type:
- Single Family
- Sq.Ft.:
- n/a
- Status:
- Active
- Beds:
- 4
- Lot size:
- 0.52 Acres
- Year built:
- 2006
- Baths:
- 3.00
- MLS#:
- 24011672
- Subdivision:
- Ridge Creek
ADDITIONAL INFORMATION
Spacious, clean and now this feels like HOME! Enter through the front door to a WIDE stairway leading you up to the living room, where a gorgeous fireplace and mantel are sure to be the centerpiece. With vaulted ceilings and carpeted for comfort, this room is one you can easily enjoy. From the living room, enter the dining area, large enough to hold your big farmhouse table! The dining area and kitchen are open to each other, making passing food from the breakfast bar to the table a cinch. The stainless steel appliances are less than one year old and under warranty still. The dining room also provides access to the deck. Down the hall, the primary suite includes a walk-in closet, double bowl vanity sink and jetted tub/shower combo. Two additional bedrooms and one full hall bathroom round out the upper level. Head downstairs to find a large laundry room, HUGE full bathroom, fourth bedroom and family room. Two car garage includes workshop space & doggie door built into door to backyard.
- Type:
- Single Family
- Sq.Ft.:
- 3,300
- Status:
- Active
- Beds:
- 6
- Lot size:
- 1.05 Acres
- Year built:
- 2008
- Baths:
- 3.00
- MLS#:
- 24010786
- Subdivision:
- Northern Heights Estates
ADDITIONAL INFORMATION
HUGE Home with so many surprises! ENORMOUS DRIVEWAY perfect for a basketball hoop, skateboarding or handling all your friends’ parking for the big party. Covered front porch great for coffee in the morning rain or shine. Inside you will find lots of space to entertain including a dining room and kitchen that is enormous! Dining room has never met a table it can't handle. Plenty of additional seating at the kitchen bar but instead head out to the COVERED DECK. Room for grilling while entertaining and watching the kids in the big back yard. Then check out the GIANT MASTER BEDROOM. This room is perfect for big furniture, vanity, even a reading couch and clothes considering there are TWO CLOSETS! The space continues into the Master Bath featuring both a shower and a JACUZZI TUB. Head down to the lower level living room and hang out or watch movies in the HOME THEATER! Seller is throwing in the projector and the screen! There are so many surprises in this home and so much space!
- Type:
- Single Family
- Sq.Ft.:
- 5,500
- Status:
- Active
- Beds:
- 4
- Lot size:
- 5 Acres
- Year built:
- 2023
- Baths:
- 5.00
- MLS#:
- 24009450
- Subdivision:
- Patton Acres Subdivision
ADDITIONAL INFORMATION
Luxury living on 5 acres, boasting 5,500 sq ft m/l of lavish living across 2 stories! This masterpiece features 4 bedrooms, each with it's own bathroom, laundry on each level, & butler's pantry all adorned w/ high-end finishes for unparalleled elegance. Off of the stunning great room showcasing 25' ceilings, the stunning kitchen offers black walnut cabinetry, a drawer microwave, 36" induction cooktop stove, butcher block countertops, breakfast bar/center island, & butler's pantry. You won't want to leave the lavish primary suite featuring huge walk-in closet boasting a steamer, stackable washer & dryer, and a beautiful bathroom wi/ double vanity & walk-in tile shower. Upstairs is a loft area overlooking the great room. as well as 3 bedrooms, 3 baths, laundry room , & media room. This property has it all... abundant windows, verticle siding, 2-50 gallon water heaters, storm shelter in the attached 3-car garage w/ race deck flooring, propane generator, central vacuum, & so much more!!
- Type:
- Single Family
- Sq.Ft.:
- 2,127
- Status:
- Active
- Beds:
- 3
- Lot size:
- 0.65 Acres
- Year built:
- 1972
- Baths:
- 3.00
- MLS#:
- 24006309
- Subdivision:
- Bales 3rd Add
ADDITIONAL INFORMATION
Beautifully remodeled with lots of newer upgrades. New roof in 2024, new windows in 2015, all new electric upgrades in 2005! Move in ready this well appointed home is ready for you. This 3 bedroom 3 bath home with full basement has a great layout. Large living room with gas fireplace and wood floors, continue perfectly into the dining area and large kitchen with granite counters and tons of cabinet space. The bedrooms are all great size with extra storage in the closets. The basement features a large family room with wood stove, huge recreation room, office and massive laundry/bath area. Even more this home is wired for hot tub on the back patio, wired for a security system, and wired for generator. All of this plus the amazing location of this home leaves no stone unturned. See it fast, a home this nice and priced affordably will not be on market long!
- Type:
- Single Family
- Sq.Ft.:
- 1,520
- Status:
- Active
- Beds:
- 3
- Lot size:
- 0.33 Acres
- Year built:
- 2002
- Baths:
- 2.00
- MLS#:
- 24002629
- Subdivision:
- Hunter's Point
ADDITIONAL INFORMATION
BRAND NEW ROOF as of April 2024! Location, updates, fenced backyard! What more could you need? This 3 bedroom, 2 bathroom ranch style home is located just minutes from the West gate of Fort Leonard Wood and Waynesville Schools. With easy access to I-44, the west gate, local shopping and schools; you can't get a better location! The living room boasts a tall vaulted ceiling, laminate flooring and fresh paint. The kitchen features NEW stainless appliance suite, refinished cabinets & counter tops, plenty of counter top space and a breakfast bar. Step outside from the living room/ kitchen area onto the back deck that overlooks your fenced in yard. You will have plenty of yard space for the kids, pets and Missouri outdoor living. The master bedroom features carpet for comfort and an attached bathroom that shows a double sink and shower/tub combo. The two sizable guest bedrooms feature carpet flooring, ample closet space and can utilize the full guest bathroom in the hallway. MOVE IN READY!
- Type:
- Single Family
- Sq.Ft.:
- n/a
- Status:
- Active
- Beds:
- 5
- Lot size:
- 0.27 Acres
- Year built:
- 2006
- Baths:
- 3.00
- MLS#:
- 24008005
- Subdivision:
- Woodland Hills
ADDITIONAL INFORMATION
TURN KEY! Enter from the covered porch of this corner lot beauty into an entry foyer, leading you to the living room, carpeted for comfort and with corner fireplace for those cozy nights in. The kitchen includes breakfast bar and eat-in dining space. Main floor laundry is conveniently located off the garage. Primary suite includes walk-in closet, double bowl vanity, jetted tub and separate shower. Secondary bedroom includes vaulted ceiling. Third bedroom and full bathroom complete the main floor. Head downstairs to find a HUGE family room space! Bedrooms on lower level have stylish barn door closets and trendy light/fan fixtures. Common bath includes LED vanity mirror. Enjoy the large wooded deck, overlooking the lot, as well as a lower level patio. Located minutes from downtown Waynesville, I-44 and easy commute to the West gate of FLW, this home makes getting where you need to be a breeze!

Listings courtesy of MARIS MLS as distributed by MLS GRID, based on information submitted to the MLS GRID as of {{last updated}}.. All data is obtained from various sources and may not have been verified by broker or MLS GRID. Supplied Open House Information is subject to change without notice. All information should be independently reviewed and verified for accuracy. Properties may or may not be listed by the office/agent presenting the information. The Digital Millennium Copyright Act of 1998, 17 U.S.C. § 512 (the “DMCA”) provides recourse for copyright owners who believe that material appearing on the Internet infringes their rights under U.S. copyright law. If you believe in good faith that any content or material made available in connection with our website or services infringes your copyright, you (or your agent) may send us a notice requesting that the content or material be removed, or access to it blocked. Notices must be sent in writing by email to DMCAnotice@MLSGrid.com. The DMCA requires that your notice of alleged copyright infringement include the following information: (1) description of the copyrighted work that is the subject of claimed infringement; (2) description of the alleged infringing content and information sufficient to permit us to locate the content; (3) contact information for you, including your address, telephone number and email address; (4) a statement by you that you have a good faith belief that the content in the manner complained of is not authorized by the copyright owner, or its agent, or by the operation of any law; (5) a statement by you, signed under penalty of perjury, that the information in the notification is accurate and that you have the authority to enforce the copyrights that are claimed to be infringed; and (6) a physical or electronic signature of the copyright owner or a person authorized to act on the copyright owner’s behalf. Failure to include all of the above information may result in the delay of the processing of your complaint.
 |
| These Properties are provided courtesy of Broker Reciprocity/IDX Bagnell Dam Association of REALTORS® and Lake of the Ozarks Board of REALTORS®, Inc. Multiple Listing Services. This information is copyrighted by the Bagnell Dam Association of REALTORS® and Lake of the Ozarks Board of REALTORS®, Inc. Multiple Listing Services. Information is being provided for consumers' personal, non-commercial use and may not be used for any purpose other than to identify prospective properties consumers may be interested in purchasing. All information deemed reliable but not guaranteed and should be independently verified. All properties are subject to prior sale, change, or withdrawal. |
Andrea D. Conner, License 2016011228, Xome Inc., License 2013013753, AndreaD.Conner@xome.com, 844-400-XOME (9663), 750 Highway 121 Bypass, Suite 100, Lewisville, Texas 75067

The information on this Internet site is provided in part by the Internet Data Exchange (IDX) program of the West Central Association of Realtors. The IDX logo indicates listings of other real estate firms that are identified in the detailed listing information. This display is provided by Xome Inc. The information being provided is for consumers' personal, non-commercial use and may not be used for any purpose other than to identify prospective properties consumers may be interested in purchasing. Copyright © 2024 West Central Association of Realtors. All rights reserved
Waynesville Real Estate
The median home value in Waynesville, MO is $181,500. This is higher than the county median home value of $159,900. The national median home value is $219,700. The average price of homes sold in Waynesville, MO is $181,500. Approximately 31% of Waynesville homes are owned, compared to 47.72% rented, while 21.28% are vacant. Waynesville real estate listings include condos, townhomes, and single family homes for sale. Commercial properties are also available. If you see a property you’re interested in, contact a Waynesville real estate agent to arrange a tour today!
Waynesville, Missouri 65583 has a population of 5,291. Waynesville 65583 is less family-centric than the surrounding county with 33.69% of the households containing married families with children. The county average for households married with children is 37.46%.
The median household income in Waynesville, Missouri 65583 is $55,618. The median household income for the surrounding county is $51,137 compared to the national median of $57,652. The median age of people living in Waynesville 65583 is 36.2 years.
Waynesville Weather
The average high temperature in July is 86.3 degrees, with an average low temperature in January of 19.4 degrees. The average rainfall is approximately 45.4 inches per year, with 12.7 inches of snow per year.
