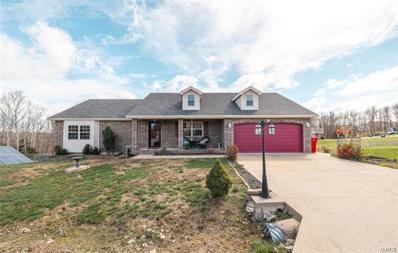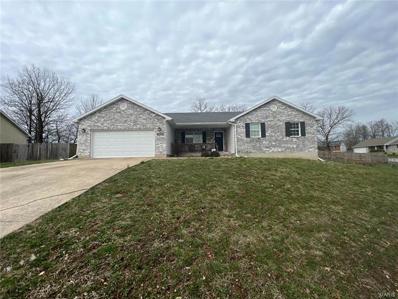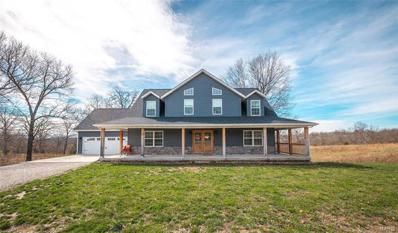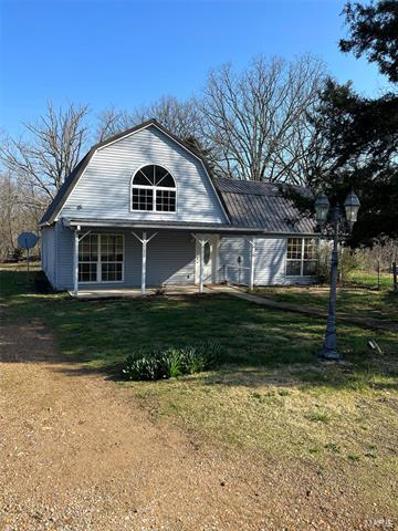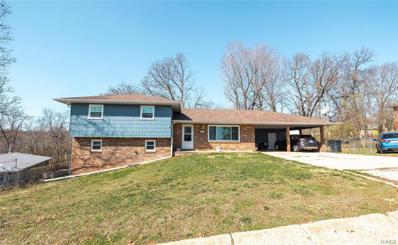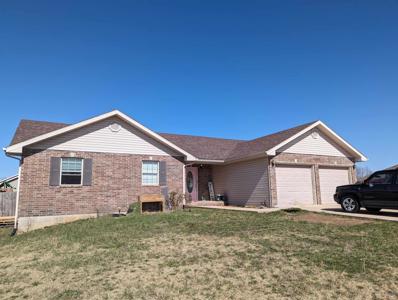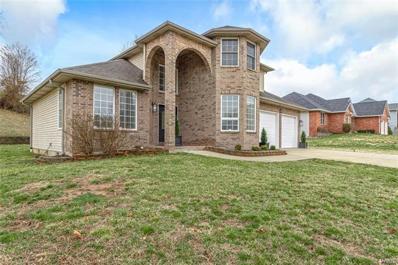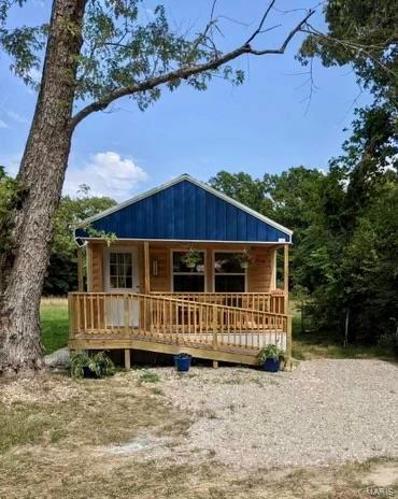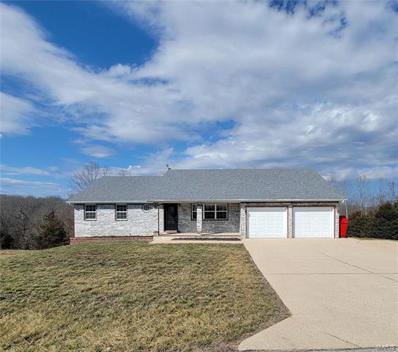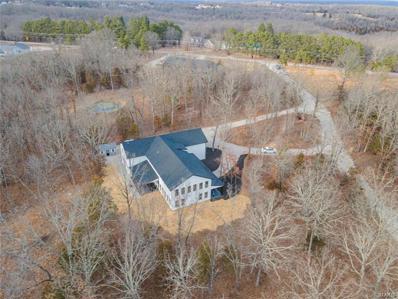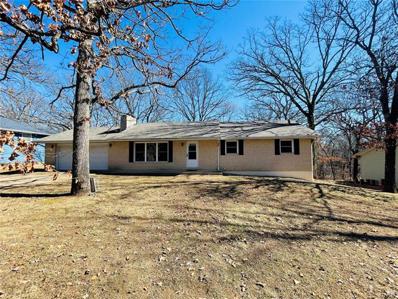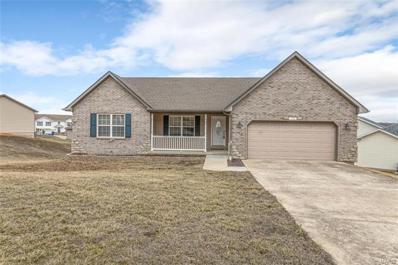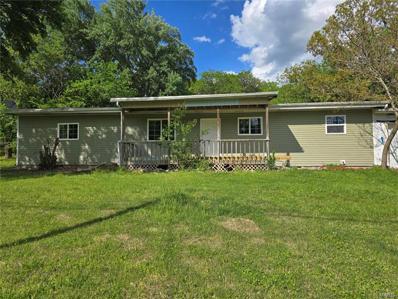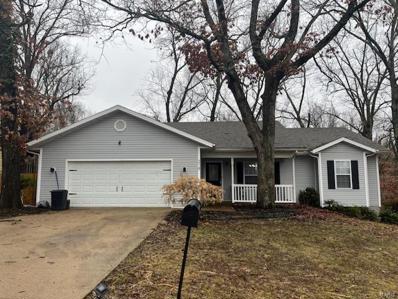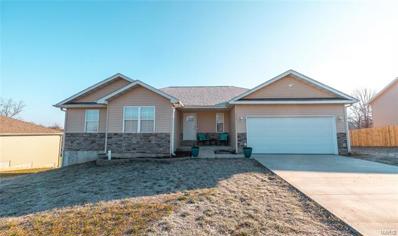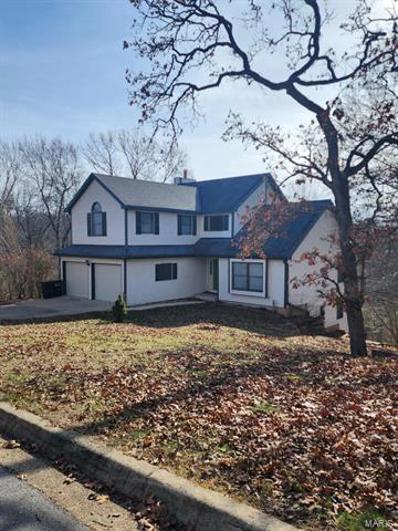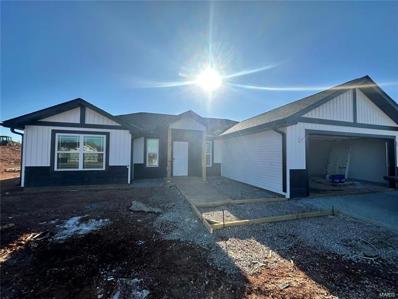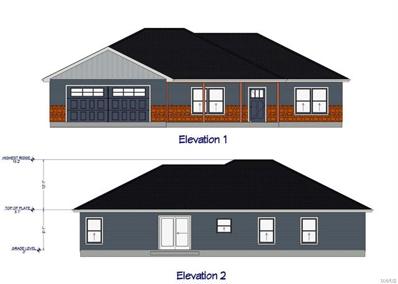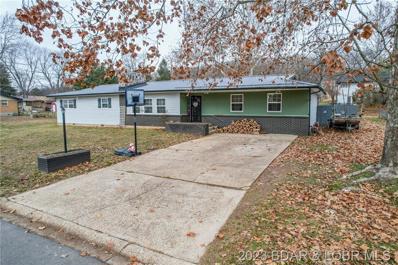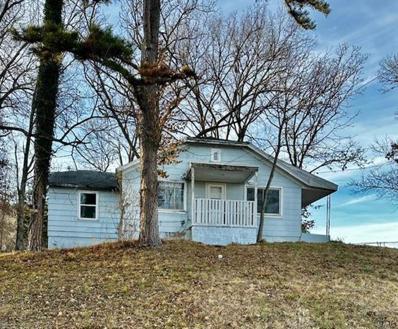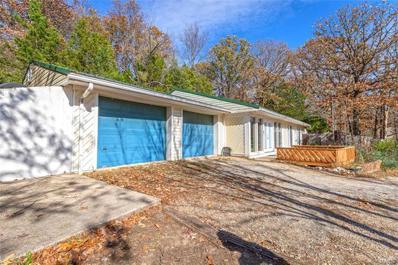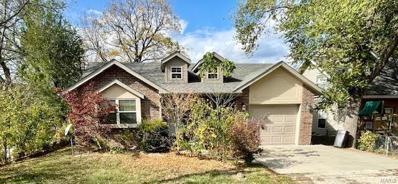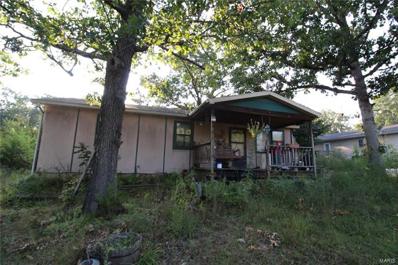Waynesville MO Homes for Sale
- Type:
- Single Family
- Sq.Ft.:
- 3,936
- Status:
- Active
- Beds:
- 5
- Lot size:
- 1.11 Acres
- Year built:
- 2012
- Baths:
- 3.00
- MLS#:
- 24013928
- Subdivision:
- Northern Heights
ADDITIONAL INFORMATION
Introducing the epitome of modern living! This luxurious 5-bed, 3-bath home is a sanctuary of comfort & style in desirable neighborhood. Step onto the inviting covered porch, a perfect spot to unwind & enjoy the tranquility of the neighborhood. As you enter, be greeted by the elegance of luxury vinyl plank flooring, seamlessly flowing throughout the spacious interiors. The heart of the home lies in the updated kitchen, boasting a generous pantry & stainless-steel appliances. Entertain guests effortlessly in the expansive finished basement, complete with a cozy family room with a fireplace & a convenient wet bar. With three additional bedrooms & a bathroom downstairs, there's ample space for guests, a home office, or a growing family. Outside, discover your own private oasis within the fenced-in yard, offering both a covered deck & patio. Washer/Dryer/Freezer included with full price offer. Schedule your showing today.
$199,900
21090 Larson Waynesville, MO 65583
- Type:
- Single Family
- Sq.Ft.:
- 1,384
- Status:
- Active
- Beds:
- 3
- Lot size:
- 0.29 Acres
- Year built:
- 2006
- Baths:
- 2.00
- MLS#:
- 24015754
- Subdivision:
- Northern Heights
ADDITIONAL INFORMATION
This cozy 3 Bedroom 2 Bathroom home is nestled in the lovely Northern Heights subdivision sitting on a sizeable corner lot. Walking through the front door you are welcomed by an open floor plan, vaulted ceilings, and beautiful wood floors. The kitchen offers plenty of cabinet/pantry space and joins right into the dining area. Down the hall you will find the large master bedroom suite, that is complete with a walk-in closet and dual sinks in the master bath. The 2 other bedrooms across the hall gives plenty of space for everyone. Off the kitchen is a large walk-out deck, perfect for entertaining friends or just enjoying the outdoor scenery and watching the kids or animals play in the large fenced in yard. At this price, 21090 Larson will not last long! Call or schedule your showing today!
- Type:
- Single Family
- Sq.Ft.:
- 4,902
- Status:
- Active
- Beds:
- 6
- Lot size:
- 3.62 Acres
- Year built:
- 2022
- Baths:
- 4.00
- MLS#:
- 24013160
- Subdivision:
- Henry's Hollow
ADDITIONAL INFORMATION
Introducing this exquisite farmhouse nestled on over 3.5 acres offers an idyllic retreat from the everyday hustle & bustle. Step onto the inviting wrap-around porch & feel the allure of country living at its finest. Boasting 5 bedrooms & 3.5 bathrooms, this spacious home is designed for both comfort & luxury. Entertain guests in style within the expansive custom kitchen, featuring granite countertops, custom cabinets & a generous center island. The grandeur continues with a dramatic 2-story living room adorned by a magnificent 21-foot stone fireplace, creating an inviting ambiance for gatherings. Retreat to the master suite, complete with a luxurious soaking tub, separate shower & a sprawling walk-in closet. Experience the ultimate in indoor-outdoor living with a finished basement that seamlessly connects to the lush backyard oasis, offering endless possibilities for recreation. Plus, practical amenities such as a John Deere room add convenience & functionality to this dream property.
- Type:
- Single Family
- Sq.Ft.:
- 1,700
- Status:
- Active
- Beds:
- 3
- Lot size:
- 1.5 Acres
- Year built:
- 1975
- Baths:
- 1.00
- MLS#:
- 24014898
- Subdivision:
- N/a
ADDITIONAL INFORMATION
Come check out this open floor plan, spacious home in the country. This is a 3 bedroom home sitting on 1.5 acres just outside of town that has a wooden fence around the perimeter of the property. Once you walk in the door you will notice the wooden spiral staircase leading to the upstairs area. The main floor offers the living room, spacious kitchen, dining room, master bedroom, bathroom, laundry room with a doggy door for easy convenience of letting the pups out and a large sunroom. Upstairs you will find the balcony area and 2 large bedrooms with skylights in them. This home is on a nice flat lot with plenty of room for your pets to roam around freely. Come check this unique property out!
- Type:
- Single Family
- Sq.Ft.:
- 2,016
- Status:
- Active
- Beds:
- 5
- Lot size:
- 0.35 Acres
- Year built:
- 1975
- Baths:
- 2.00
- MLS#:
- 24012016
- Subdivision:
- N/a
ADDITIONAL INFORMATION
Introducing your dream home on the outskirts of town! This spacious & inviting residence features 5 bedrooms & 2 bathrooms and has all new windows, new HVAC & updated electric. The main level boasts a warm & welcoming atmosphere with a well-designed living room & a modern kitchen/dining room equipped with sleek stainless steel appliances. The upper level is dedicated to your privacy & relaxation, featuring 3 bedrooms & 1 bathroom. The lower level adds versatility to your living arrangements with a family room, an additional 2 bedrooms & 1 bathroom. Step outside to discover a generous fenced-in yard, offering a perfect haven for outdoor gatherings. The dining area opens up to a charming deck, providing a delightful spot for cookouts & enjoying the fresh air. Additionally, the lower level extends the possibilities with a patio, creating a cozy space for relaxation or entertaining. Don't miss the opportunity to make this house your home! Schedule a showing today.
$200,000
19468 Lambert Waynesville, MO 65583
- Type:
- Single Family
- Sq.Ft.:
- 1,448
- Status:
- Active
- Beds:
- 3
- Lot size:
- 0.36 Acres
- Year built:
- 2008
- Baths:
- 2.00
- MLS#:
- 97125
- Subdivision:
- Other
ADDITIONAL INFORMATION
Welcome home! Three bedroom two bath ranch with two car garage sits on a nice large corner lot. Open kitchen, living and dining rooms with laundry just off of the kitchen. Back yard has a privacy fence. 2 car garage. Don't wait! Call your favorite agent today to schedule a showing.
- Type:
- Single Family
- Sq.Ft.:
- n/a
- Status:
- Active
- Beds:
- 3
- Lot size:
- 0.33 Acres
- Year built:
- 2005
- Baths:
- 3.00
- MLS#:
- 24014106
- Subdivision:
- Brian Point Subdivision
ADDITIONAL INFORMATION
Welcome to 113 Jared St- this gorgeous 3 bed 2 1/2 bath home has been meticulously updated, with new flooring, fresh paint, and modern touches running throughout. As you enter the home, you are greeted by soaring ceilings, a grand staircase, and a formal foyer that leads into the open concept living area. Long stretches of sleek black countertops, stainless steel appliances, and custom white cabinetry make for a modern and strikingly beautiful kitchen that is sure to delight the chef in your family. The open kitchen space is flanked by large windows, bathing it in a plethora of natural light, while also featuring a cozy fireplace. The bathroom, bonus room, and laundry room plus separate dining room all found on the main floor make for ease of entertaining and living. Upstairs you'll find the luxurious master suite and a generously sized jack & jill bathroom/bedroom. This home is truly spectacular and not one that you'll want to miss! Back on market- no fault of seller!
- Type:
- Single Family
- Sq.Ft.:
- 1,405
- Status:
- Active
- Beds:
- 4
- Lot size:
- 2.23 Acres
- Year built:
- 1958
- Baths:
- 1.00
- MLS#:
- 24013914
- Subdivision:
- N/a
ADDITIONAL INFORMATION
Here is your opportunity to unlock your investment potential with this exceptional property! Featuring a spacious 4-bedroom, 1-bath home in need of some TLC alongside a fully furnished, move-in-ready tiny home, all situated on a sprawling lot spanning over 2 acres. Whether you're a seasoned investor looking for a new project or a homeowner looking for a new place to call home, this property offers the best of both worlds. With plenty of space for expansion, the possibilities are endless. Don't wait—your new home awaits!
- Type:
- Single Family
- Sq.Ft.:
- 3,300
- Status:
- Active
- Beds:
- 6
- Lot size:
- 1.05 Acres
- Year built:
- 2008
- Baths:
- 3.00
- MLS#:
- 24010786
- Subdivision:
- Northern Heights Estates
ADDITIONAL INFORMATION
HUGE Home with so many surprises! ENORMOUS DRIVEWAY perfect for a basketball hoop, skateboarding or handling all your friends’ parking for the big party. Covered front porch great for coffee in the morning rain or shine. Inside you will find lots of space to entertain including a dining room and kitchen that is enormous! Dining room has never met a table it can't handle. Plenty of additional seating at the kitchen bar but instead head out to the COVERED DECK. Room for grilling while entertaining and watching the kids in the big back yard. Then check out the GIANT MASTER BEDROOM. This room is perfect for big furniture, vanity, even a reading couch and clothes considering there are TWO CLOSETS! The space continues into the Master Bath featuring both a shower and a JACUZZI TUB. Head down to the lower level living room and hang out or watch movies in the HOME THEATER! Seller is throwing in the projector and the screen! There are so many surprises in this home and so much space!
- Type:
- Single Family
- Sq.Ft.:
- 5,500
- Status:
- Active
- Beds:
- 4
- Lot size:
- 5 Acres
- Year built:
- 2023
- Baths:
- 5.00
- MLS#:
- 24009450
- Subdivision:
- Patton Acres Subdivision
ADDITIONAL INFORMATION
Luxury living on 5 acres, boasting 5,500 sq ft m/l of lavish living across 2 stories! This masterpiece features 4 bedrooms, each with it's own bathroom, laundry on each level, & butler's pantry all adorned w/ high-end finishes for unparalleled elegance. Off of the stunning great room showcasing 25' ceilings, the stunning kitchen offers black walnut cabinetry, a drawer microwave, 36" induction cooktop stove, butcher block countertops, breakfast bar/center island, & butler's pantry. You won't want to leave the lavish primary suite featuring huge walk-in closet boasting a steamer, stackable washer & dryer, and a beautiful bathroom wi/ double vanity & walk-in tile shower. Upstairs is a loft area overlooking the great room. as well as 3 bedrooms, 3 baths, laundry room , & media room. This property has it all... abundant windows, verticle siding, 2-50 gallon water heaters, storm shelter in the attached 3-car garage w/ race deck flooring, propane generator, central vacuum, & so much more!!
- Type:
- Single Family
- Sq.Ft.:
- 2,127
- Status:
- Active
- Beds:
- 3
- Lot size:
- 0.65 Acres
- Year built:
- 1972
- Baths:
- 3.00
- MLS#:
- 24006309
- Subdivision:
- Bales 3rd Add
ADDITIONAL INFORMATION
Beautifully remodeled with lots of newer upgrades. New roof in 2024, new windows in 2015, all new electric upgrades in 2005! Move in ready this well appointed home is ready for you. This 3 bedroom 3 bath home with full basement has a great layout. Large living room with gas fireplace and wood floors, continue perfectly into the dining area and large kitchen with granite counters and tons of cabinet space. The bedrooms are all great size with extra storage in the closets. The basement features a large family room with wood stove, huge recreation room, office and massive laundry/bath area. Even more this home is wired for hot tub on the back patio, wired for a security system, and wired for generator. All of this plus the amazing location of this home leaves no stone unturned. See it fast, a home this nice and priced affordably will not be on market long!
- Type:
- Single Family
- Sq.Ft.:
- n/a
- Status:
- Active
- Beds:
- 5
- Lot size:
- 0.27 Acres
- Year built:
- 2006
- Baths:
- 3.00
- MLS#:
- 24008005
- Subdivision:
- Woodland Hills
ADDITIONAL INFORMATION
TURN KEY! Enter from the covered porch of this corner lot beauty into an entry foyer, leading you to the living room, carpeted for comfort and with corner fireplace for those cozy nights in. The kitchen includes breakfast bar and eat-in dining space. Main floor laundry is conveniently located off the garage. Primary suite includes walk-in closet, double bowl vanity, jetted tub and separate shower. Secondary bedroom includes vaulted ceiling. Third bedroom and full bathroom complete the main floor. Head downstairs to find a HUGE family room space! Bedrooms on lower level have stylish barn door closets and trendy light/fan fixtures. Common bath includes LED vanity mirror. Enjoy the large wooded deck, overlooking the lot, as well as a lower level patio. Located minutes from downtown Waynesville, I-44 and easy commute to the West gate of FLW, this home makes getting where you need to be a breeze!
- Type:
- Single Family
- Sq.Ft.:
- 1,800
- Status:
- Active
- Beds:
- 4
- Lot size:
- 0.39 Acres
- Year built:
- 1970
- Baths:
- 2.00
- MLS#:
- 24005948
- Subdivision:
- Blk 5twa Add
ADDITIONAL INFORMATION
This amazing open concept has 4 beds and 2 baths all on one main living area! What a beautiful completely renovated Home. No steps to go up or down but plenty of room. New flooring, new insulation, new cabinets, counter tops, vanities, fixtures and new paint throughout! New plumbing and electric as well as new garage door! The closets in this home are huge! No worries for storage. The laundry room houses the new water heater and is also HUGE! Fenced back yard and french drain installed. This sits in city limits on a third of an acre and is a must see! With all the new touches come and see if this is your next home!
$283,000
218 Frances Waynesville, MO 65583
- Type:
- Single Family
- Sq.Ft.:
- 3,100
- Status:
- Active
- Beds:
- 4
- Lot size:
- 0.32 Acres
- Year built:
- 2005
- Baths:
- 3.00
- MLS#:
- 24005427
- Subdivision:
- Plainview Su
ADDITIONAL INFORMATION
PRICE DROP !!! Take a look at this beauty.This home offers 4 bedrooms and 3 baths. As you can see this home has the modern look and high end accents, beautiful laminate and tile flooring throughout with carpet in the rec room downstairs. You have a large deck of the back of the home to sit and have your coffee and family BBQ. You have the dream kitchen with granite center island, custom cabinets,stainless appliances and the washer/dryer comes with this home. You have a smart thermometer system, luxury laminate on main level and new lighting through the home. Very nice fenced in backyard. This home has it all!! Close to FLW and Shopping
- Type:
- Single Family
- Sq.Ft.:
- 3,010
- Status:
- Active
- Beds:
- 5
- Lot size:
- 1.04 Acres
- Year built:
- 2021
- Baths:
- 3.00
- MLS#:
- 23076487
- Subdivision:
- The Summit
ADDITIONAL INFORMATION
This stunning 5-bed, 3-bath residence, built in 2021, is nestled in a serene cul-de-sac, offering tranquility & privacy. Situated on a large 1-acre lot, this home boasts a perfect blend of modern comfort & design. As you step inside, be greeted by luxury vinyl plank flooring in the main living areas. The open floorplan with vaulted ceilings, creates an inviting atmosphere, perfect for both relaxing & entertaining. The heart of this home is the kitchen, showcasing quartz countertops, a kitchen island with a breakfast bar & a convenient pantry for storage. Enjoy the convenience of a dedicated laundry room located just off the kitchen, simplifying your daily routines. The partially finished basement offers a spacious family room, a well-appointed bathroom & storage space, catering to your various needs. Step outside on a screened-in deck, providing an idyllic setting to enjoying the outdoors, The fenced-in yard offers privacy & security, perfect for gatherings.
- Type:
- Single Family
- Sq.Ft.:
- 1,875
- Status:
- Active
- Beds:
- 5
- Lot size:
- 0.64 Acres
- Year built:
- 1989
- Baths:
- 4.00
- MLS#:
- 24000194
- Subdivision:
- Ravenwood
ADDITIONAL INFORMATION
Wonderful 5 Bedroom 3 1/2 Bath Home with Beautiful 2-story Open Foyer. Large Living Room/Dining Room Combination. Large Bay Window adds natural lighting. Cozy Family Room with Woodburning Fireplace and wonderful view of the Missouri Hills. Main level laundry and powder room. Gourmet Kitchen has custom cabinets, all appliances and Pantry. Upper Level has 3 large bedrooms and 2 full baths. Spacious Master Suite has Cathedral Ceiling,his and her closets,and large Master Bath. Finished lower level has 2 more bedrooms, another full bath, and Recreation Room with Bar. Unfinished Storage Room for your convenience. Double Car Garage on Main Floor. Heat Pump and Central Air. Tiered Wooden Decks for your Enjoyment. Fenced Back Yard for Children and Pets. Located in West Waynesville in Ravenwood Estates. Home has been recently renovated.
- Type:
- Other
- Sq.Ft.:
- 1,299
- Status:
- Active
- Beds:
- 3
- Lot size:
- 0.39 Acres
- Baths:
- 2.00
- MLS#:
- 23074454
- Subdivision:
- Summit Pass
ADDITIONAL INFORMATION
Welcome to (Lot 92) 153 La Vista Drive, Waynesville! This 3-bed, 2-bath ranch style home offers the allure of new construction with a 1-year builder warranty. Nestled in Ft. Leonard Wood's premier Summit Pass subdivision, this gem features a covered front entry, embracing the essence of Midwest charm. Step inside to discover an open concept floor plan flooded with natural light, enhancing the spacious feel. The divided bedroom layout ensures privacy, while luxury vinyl plank flooring exudes modern elegance. The heart of the home boasts granite countertops and stainless steel appliances, harmonizing functionality and style. The expansive owner's suite captivates with a tray ceiling, complemented by an ensuite bath showcasing a tiled shower. And don't forget the large walk-in closet, perfect for all your storage needs. Outside, a patio beckons for outdoor relaxation. This residence harmonizes comfort and sophistication – a true haven to call home! *Built to likeness - March/April*
$270,900
52 Mesa Drive Waynesville, MO 65583
- Type:
- Other
- Sq.Ft.:
- 1,572
- Status:
- Active
- Beds:
- 3
- Baths:
- 2.00
- MLS#:
- 23073710
- Subdivision:
- Summit Pass
ADDITIONAL INFORMATION
Welcome home! Situated in the Summit Pass subdivision, just minutes from the West gate of Fort Leonard Wood, this ranch home features an open concept living space, with luxury vinyl plank flooring throughout. In the kitchen, find granite counter tops and center island. The master suite includes tub/shower combo, double sinks, as well as separate walk-in closet. Main floor laundry is conveniently located off the garage. Two additional bedrooms and full bathroom round out the main floor. Home includes spray foam insulation, Carrier heat pump HVAC system, solid surface flooring throughout, Owens Corning shingles and insulated garage doors. Home completion scheduled for mid June 2024.
$275,000
306 Birch Lane Waynesville, MO 65583
- Type:
- Single Family-Detached
- Sq.Ft.:
- 2,172
- Status:
- Active
- Beds:
- 4
- Lot size:
- 0.39 Acres
- Baths:
- 3.00
- MLS#:
- 3559672
ADDITIONAL INFORMATION
Check out this open concept 4 bed 3 bath home with appx 2,172 sq ft ! This home was taken down to the studs and has had many updates completed before the owners moved in. All new plumbing and HVAC, updated wiring, new roof, new windows, water heater and appliances. This home also includes a oversized Master bedroom, wood burning fireplace, Privacy fence in the backyard, a party bar and pool with updated filter system and a waterslide in the backyard. Check out this house and see if it checks all the boxes to start enjoying life and making memories !
$79,900
406 Main Waynesville, MO 65583
- Type:
- Single Family
- Sq.Ft.:
- n/a
- Status:
- Active
- Beds:
- 3
- Year built:
- 1950
- Baths:
- 1.00
- MLS#:
- 23068490
- Subdivision:
- Bell Subdivision
ADDITIONAL INFORMATION
- Type:
- Single Family
- Sq.Ft.:
- n/a
- Status:
- Active
- Beds:
- 3
- Year built:
- 1983
- Baths:
- 2.00
- MLS#:
- 23067826
- Subdivision:
- Farnham Addition
ADDITIONAL INFORMATION
LOCATION LOCATION!!! THIS IS IT!! located in the heart of Waynesville this adorable earth berm home features 3 bedrooms 2 bathrooms, metal roof, hardwood flooring, open floor plan and its located in a Cul-de-sac at the top of the street giving you a beautiful view to walk out to every morning. Easy access to all shopping, freeway access and Fort Leonard Wood. This home also offers a privacy fence, oversized 2 car garage and lots and lots of natural light. Come check out this amazing home and lets bring you HOME!!
- Type:
- Single Family
- Sq.Ft.:
- n/a
- Status:
- Active
- Beds:
- 3
- Year built:
- 2011
- Baths:
- 2.00
- MLS#:
- 23065319
- Subdivision:
- North Highway 17
ADDITIONAL INFORMATION
LOOK AT THIS OPPORTUNITY!! Own your own home and 2 investment properties. Yes, that's what I said. This Beautifully built 3 bed 2 bath 1 car garage Home that sits just off highway 17 has a 1 bedroom 1 bath apartment a 2 bedroom 1 bath situated just behind the home with separate parking. This will sure to have you wanting to move in now. Home and apartment come with appliances. You are literally minutes from to Fort Leonard Wood, shopping, amenities and 100% occupancy! Seller offers options for this investment. Perfect for all investors or just a family wanting to supplement their income! Schedule your private showing today!
- Type:
- Single Family
- Sq.Ft.:
- 960
- Status:
- Active
- Beds:
- 3
- Lot size:
- 0.29 Acres
- Year built:
- 1986
- Baths:
- 1.00
- MLS#:
- 23054536
- Subdivision:
- N/a
ADDITIONAL INFORMATION
Flipper/Investor's Dream: 3-BR, 2-BA Short Sale Uncover potential in this 3-bed, 2-bath house, a short sale in as-is condition. Perfect for investors or flippers. Large workshop on site. Whether you're looking to renovate and flip or add to your investment portfolio, this property's potential is limited only by your imagination. Great location and untapped potential. Don't miss this opportunity! Schedule your showing today!!

Listings courtesy of MARIS MLS as distributed by MLS GRID, based on information submitted to the MLS GRID as of {{last updated}}.. All data is obtained from various sources and may not have been verified by broker or MLS GRID. Supplied Open House Information is subject to change without notice. All information should be independently reviewed and verified for accuracy. Properties may or may not be listed by the office/agent presenting the information. The Digital Millennium Copyright Act of 1998, 17 U.S.C. § 512 (the “DMCA”) provides recourse for copyright owners who believe that material appearing on the Internet infringes their rights under U.S. copyright law. If you believe in good faith that any content or material made available in connection with our website or services infringes your copyright, you (or your agent) may send us a notice requesting that the content or material be removed, or access to it blocked. Notices must be sent in writing by email to DMCAnotice@MLSGrid.com. The DMCA requires that your notice of alleged copyright infringement include the following information: (1) description of the copyrighted work that is the subject of claimed infringement; (2) description of the alleged infringing content and information sufficient to permit us to locate the content; (3) contact information for you, including your address, telephone number and email address; (4) a statement by you that you have a good faith belief that the content in the manner complained of is not authorized by the copyright owner, or its agent, or by the operation of any law; (5) a statement by you, signed under penalty of perjury, that the information in the notification is accurate and that you have the authority to enforce the copyrights that are claimed to be infringed; and (6) a physical or electronic signature of the copyright owner or a person authorized to act on the copyright owner’s behalf. Failure to include all of the above information may result in the delay of the processing of your complaint.
Andrea D. Conner, License 2016011228, Xome Inc., License 2013013753, AndreaD.Conner@xome.com, 844-400-XOME (9663), 750 Highway 121 Bypass, Suite 100, Lewisville, Texas 75067

The information on this Internet site is provided in part by the Internet Data Exchange (IDX) program of the West Central Association of Realtors. The IDX logo indicates listings of other real estate firms that are identified in the detailed listing information. This display is provided by Xome Inc. The information being provided is for consumers' personal, non-commercial use and may not be used for any purpose other than to identify prospective properties consumers may be interested in purchasing. Copyright © 2024 West Central Association of Realtors. All rights reserved
 |
| These Properties are provided courtesy of Broker Reciprocity/IDX Bagnell Dam Association of REALTORS® and Lake of the Ozarks Board of REALTORS®, Inc. Multiple Listing Services. This information is copyrighted by the Bagnell Dam Association of REALTORS® and Lake of the Ozarks Board of REALTORS®, Inc. Multiple Listing Services. Information is being provided for consumers' personal, non-commercial use and may not be used for any purpose other than to identify prospective properties consumers may be interested in purchasing. All information deemed reliable but not guaranteed and should be independently verified. All properties are subject to prior sale, change, or withdrawal. |
Waynesville Real Estate
The median home value in Waynesville, MO is $181,500. This is higher than the county median home value of $159,900. The national median home value is $219,700. The average price of homes sold in Waynesville, MO is $181,500. Approximately 31% of Waynesville homes are owned, compared to 47.72% rented, while 21.28% are vacant. Waynesville real estate listings include condos, townhomes, and single family homes for sale. Commercial properties are also available. If you see a property you’re interested in, contact a Waynesville real estate agent to arrange a tour today!
Waynesville, Missouri has a population of 5,291. Waynesville is less family-centric than the surrounding county with 37.38% of the households containing married families with children. The county average for households married with children is 37.46%.
The median household income in Waynesville, Missouri is $55,618. The median household income for the surrounding county is $51,137 compared to the national median of $57,652. The median age of people living in Waynesville is 36.2 years.
Waynesville Weather
The average high temperature in July is 86.3 degrees, with an average low temperature in January of 19.4 degrees. The average rainfall is approximately 45.4 inches per year, with 12.7 inches of snow per year.
