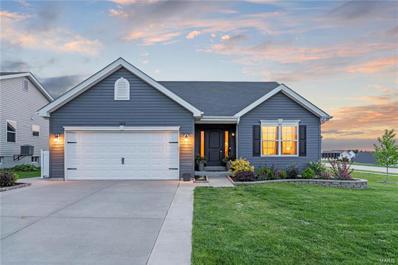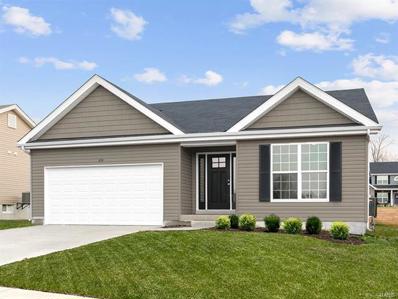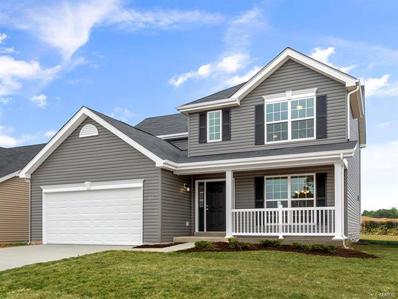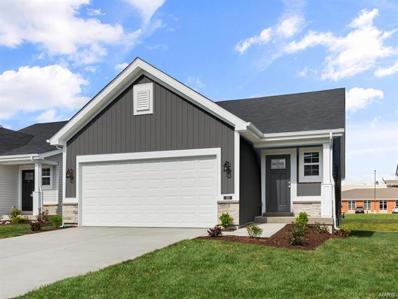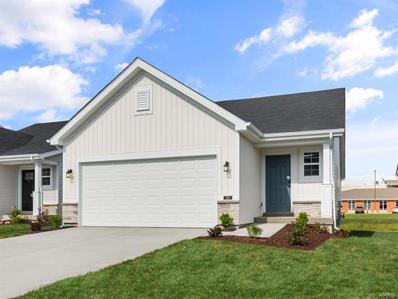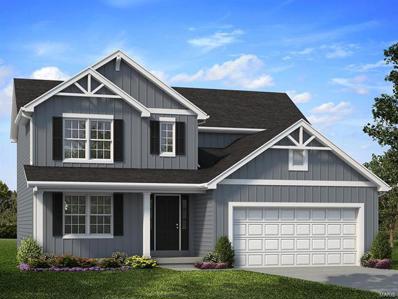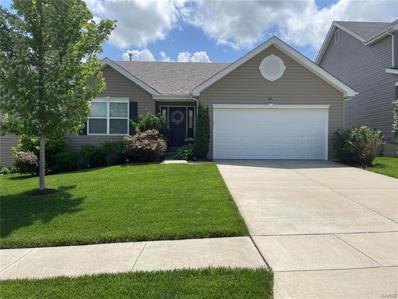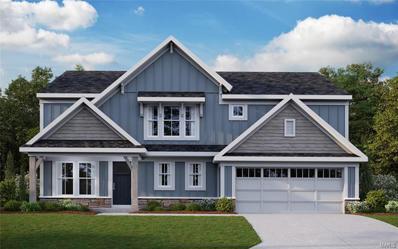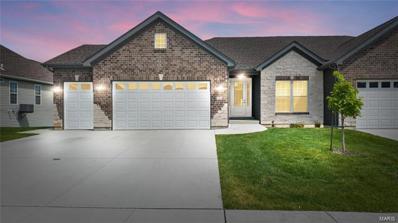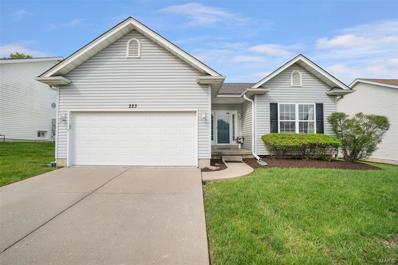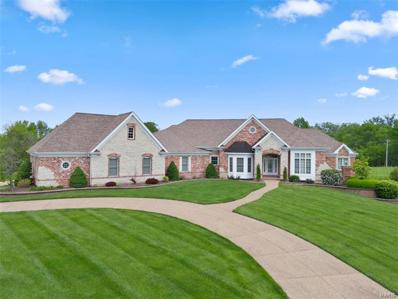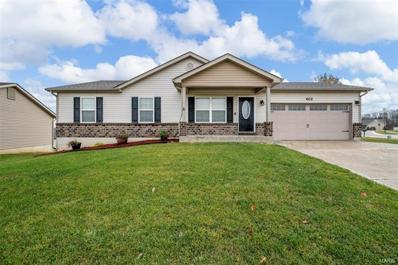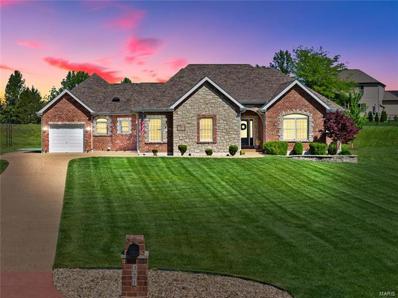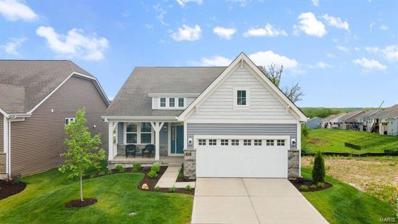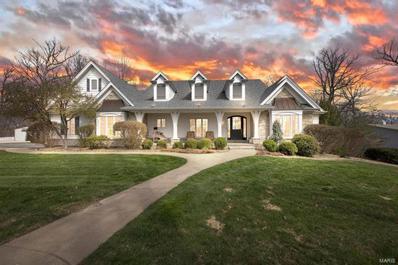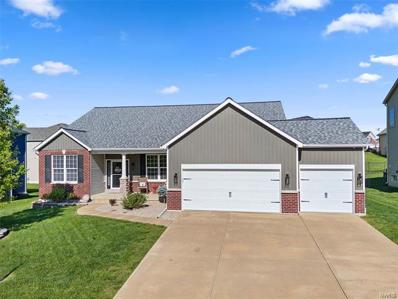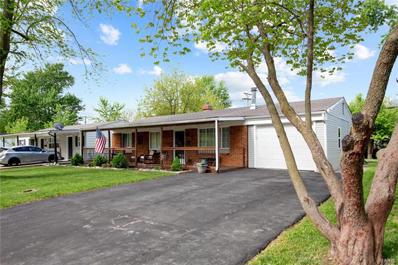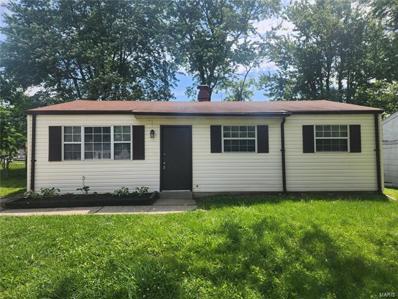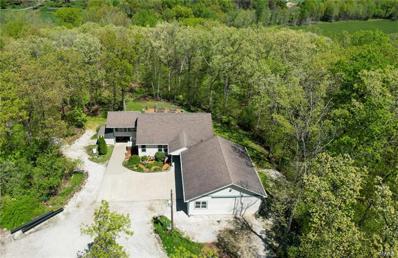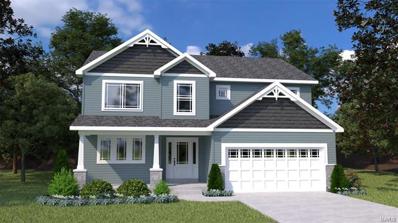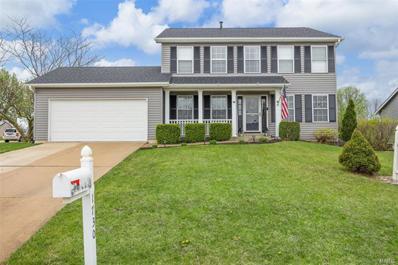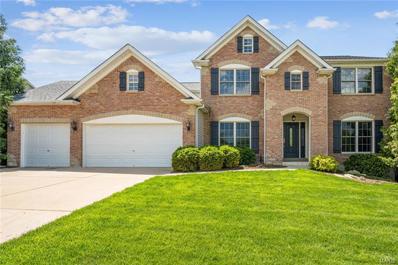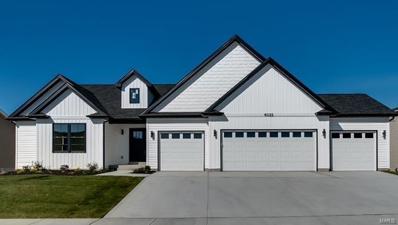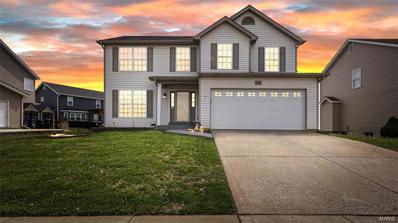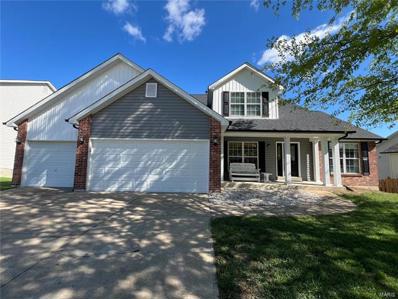Wentzville MO Homes for Sale
- Type:
- Single Family
- Sq.Ft.:
- n/a
- Status:
- Active
- Beds:
- 3
- Lot size:
- 0.27 Acres
- Year built:
- 2019
- Baths:
- 2.00
- MLS#:
- 24026317
- Subdivision:
- Westhaven #5
ADDITIONAL INFORMATION
Welcome to your dream ranch style retreat! This stunning 3 bed, 2 bath home blends comfort and style w/ upgrades galore. Nestled in the newer Westhaven Community, this property offers an open floor plan that extends to an outdoor sanctuary. With gorgeous LVP flooring throughout, the heart of this home is the spacious living room area w/ a custom built fireplace wall and gourmet kitchen complete w/ a huge island boasting quartz countertops, 42 inch upgraded cabinets, & all stainless steel appliances included. The primary bedroom suite is elegant & offers a wonderful space to relax- including walk in closet with floor to ceiling organization system, bathroom w/ dual sinks, upgraded cabinetry, and LVT floors. The lower level has so much potential which has been started and ready for new owners to complete to their style & needs. The backyard has a covered deck offers a shaded and comfortable outdoor living area as well as a large patio area & fire pit. This home is a showstopper!
- Type:
- Other
- Sq.Ft.:
- n/a
- Status:
- Active
- Beds:
- 3
- Baths:
- 2.00
- MLS#:
- 24028053
- Subdivision:
- Manors At Prairie Wind
ADDITIONAL INFORMATION
New McBride Homes Aspen ranch home has 3BR, 2BA and will be ready in Fall! Vaulted ceilings and wood laminate flooring in main living areas. The kitchen features painted white 42 inch tall kitchen cabinetry, quartz countertops, peninsula with flush breakfast bar for additional seating, and stainless steel GE appliances. The master suite features a walk in closet, and private master bath features an adult height vanity with double sinks and 5Ft walk-in shower. Two additional bedrooms and full bath. 6ft windows, ceiling fan prewires, first floor laundry, coachlights at garage, and white two panel doors throughout. Lower level features ¾ bath rough in. Onsite amenities at Prairie Wind include a community playground, pavilion, and sports court. Enjoy peace of mind with McBride Homes' 10 year builders warranty and incredible customer service! Similar photos shown
- Type:
- Other
- Sq.Ft.:
- n/a
- Status:
- Active
- Beds:
- 4
- Baths:
- 3.00
- MLS#:
- 24028073
- Subdivision:
- Manors At Prairie Wind
ADDITIONAL INFORMATION
This McBride Homes Royal II two story 4BR 2.5BA home will be move in ready this Fall! 9ft ceilings, 6ft windows & wood laminate flooring on main floor! Open floorplan offers an expansive kitchen w/center island & breakfast bar, white 42in cabinets, quartz countertops, walk in pantry, & stainless steel GE appliances. Large breakfast room w/sliding glass doors to backyard. Spacious family room w/window wall for natural light. Formal dining room, powder room & laundry on main level. Beautiful spindled staircase to 2nd floor. Upstairs you’ll find the master suite w/walk-in closet and private luxury bath w/double bowl vanity, tub, enclosed toilet, & walk in shower, plus 3 additional bedrooms and hall bath. The lower level includes ¾ bath rough-in for future finish. Onsite amenities at Prairie Wind include a community playground, pavilion, and sports court. Enjoy peace of mind with McBride Homes' 10 year builders warranty and incredible customer service! Similar photos shown.
- Type:
- Other
- Sq.Ft.:
- n/a
- Status:
- Active
- Beds:
- 2
- Baths:
- 2.00
- MLS#:
- 24028025
- Subdivision:
- Wildflower Meadows
ADDITIONAL INFORMATION
New McBride Homes floorplan! 2BR, 2BA ranch home ready in Fall! Beautiful wood laminate flooring in main living areas and 6ft windows on the first floor. Open floorplan with spacious living room with sliding glass doors to the backyard. Kitchen offers level 4 painted white 42 inch cabinetry with glass corner cabinet, peninsula with large breakfast bar, quartz countertops, and stainless steel GE appliances! Master bedroom with large window, walk in closet and private master bathroom with 5ft shower and double bowl vanity. Additional bedroom and full bathroom on main floor, and main floor laundry with broom closet. Two car garage! Upgraded lighting including ceiling fan prewires in bedrooms. ¾ bath rough in at lower level. Wildflower onsite amenities include a sports court, pavilion with picnic tables, fire pit, pickle ball courts, and BBQ pits. Enjoy peace of mind with McBride Homes’ 10 year builders warranty and incredible customer service! Similar photos shown.
- Type:
- Other
- Sq.Ft.:
- n/a
- Status:
- Active
- Beds:
- 2
- Baths:
- 2.00
- MLS#:
- 24028014
- Subdivision:
- Wildflower Meadows
ADDITIONAL INFORMATION
New McBride Homes floorplan! 2BR, 2BA ranch home ready in Fall! Beautiful wood laminate flooring in main living areas and 6ft windows on the first floor. Open floorplan with spacious living room with sliding glass doors to the backyard. Kitchen offers level 4 painted white 42 inch cabinetry with glass corner cabinet, peninsula with large breakfast bar, quartz countertops, and stainless steel GE appliances! Master bedroom with large window, walk in closet and private master bathroom with 5ft shower and double bowl vanity. Additional bedroom and full bathroom on main floor, and main floor laundry with broom closet. Two car garage! Upgraded lighting including ceiling fan prewires in bedrooms. ¾ bath rough in at lower level. Wildflower onsite amenities include a sports court, pavilion with picnic tables, fire pit, pickle ball courts, and BBQ pits. Enjoy peace of mind with McBride Homes’ 10 year builders warranty and incredible customer service! Similar photos shown.
- Type:
- Other
- Sq.Ft.:
- n/a
- Status:
- Active
- Beds:
- 4
- Baths:
- 3.00
- MLS#:
- 24028033
- Subdivision:
- Wildflower Manors
ADDITIONAL INFORMATION
This McBride Homes Royal II two story 4BR 2.5BA home will be move in ready this Fall! 6ft windows & wood laminate flooring on main floor! Open floorplan offers an expansive kitchen w/center island & breakfast bar, white 42in cabinets, quartz countertops, walk in pantry, & stainless steel GE appliances. Large breakfast room w/sliding glass doors to backyard. Spacious family room w/window wall for natural light. Formal dining room, powder room & laundry on main level. Beautiful spindled staircase to 2nd floor. Upstairs you’ll find the master suite w/walk-in closet and private luxury bath w/double bowl vanity, tub, enclosed toilet, & walk in shower, plus 3 additional bedrooms and hall bath. The lower level includes ¾ bath rough-in for future finish. Wildflower amenities include a sports court, pavilion with picnic tables, fire pit, pickle ball courts, and BBQ pits. Enjoy peace of mind with McBride Homes’ 10 year builders warranty and incredible customer service! Similar photos shown.
$275,000
421 Jockeys Run Wentzville, MO 63385
- Type:
- Single Family
- Sq.Ft.:
- n/a
- Status:
- Active
- Beds:
- n/a
- Year built:
- 2018
- Baths:
- 2.00
- MLS#:
- 24027914
- Subdivision:
- Oaks At Lexington
ADDITIONAL INFORMATION
Better than building new! 6-year-old great room ranch, well maintained, beautifully landscaped, premium lot. Newer composite deck, aluminum fence, architectural roof 2023, framed walk-out lower level ready for your finishing touches. Great location close to GM plant Hwy 40 and 70.
$554,149
224 Talbot Way Wentzville, MO 63385
- Type:
- Single Family
- Sq.Ft.:
- 2,745
- Status:
- Active
- Beds:
- 4
- Baths:
- 4.00
- MLS#:
- 24027352
- Subdivision:
- Boulevard At Wilmer
ADDITIONAL INFORMATION
Stunning new Wyatt Nantucket Retreat plan by Fischer Homes in beautiful Boulevard at Wilmer featuring a beautiful front porch. Once inside you'll find a private study with double doors. Open concept with an island kitchen with stainless steel appliances, upgraded maple cabinetry with 42 inch uppers with soft close hinges, upgraded granite counters, huge walk-in pantry and walk-out morning room all open to the spacious family room with gas fireplace. Tucked away 1st floor man cave/rec room. Upstairs homeowners retreat with an en suite that includes a double bowl vanity, garden tub, separate shower and walk-in closet. There are 3 additional bedrooms each with a walk-in closet, convenient 2nd floor laundry room, and spacious loft. Full basement with full bath rough-in and a 2 bay garage.
- Type:
- Condo
- Sq.Ft.:
- 2,775
- Status:
- Active
- Beds:
- 3
- Lot size:
- 0.2 Acres
- Year built:
- 2022
- Baths:
- 3.00
- MLS#:
- 24026967
- Subdivision:
- Heritage Pointe
ADDITIONAL INFORMATION
Welcome to this stunning villa, only two years young, offering luxurious living with modern amenities and stylish finishes. This meticulously maintained home boasts a spacious and functional layout, ideal for comfortable living and entertaining. Upon entering, you are greeted by the grandeur of a coffered ceiling great room and the warmth of a gas fireplace, creating a cozy ambiance. The open-concept design seamlessly connects the living, dining, and kitchen areas, making it perfect for hosting gatherings. The kitchen features custom cabinets with under cabinet lighting, quartz counters, and a walk-in pantry. The adjacent low maintenance deck provides a relaxing outdoor retreat. Additional highlights include an oversize garage, luxury vinyl plank floors, wet bar, and exquisite attention to detail in every corner. Grab this opportunity to own this exquisite villa offering a blend of elegance and functionality. HOA includes snow, mowing, irrigation, some insurance, ext maintenance.
- Type:
- Single Family
- Sq.Ft.:
- n/a
- Status:
- Active
- Beds:
- 3
- Year built:
- 2001
- Baths:
- 3.00
- MLS#:
- 24020791
- Subdivision:
- Fiddlestix Patio Homes Ph1a
ADDITIONAL INFORMATION
Unique Patio Home offers easy living in serene Fiddlestix Community, along wildlife corridor. Very well-maintained, this home boasts updates throughout, ceiling fans, wainscoting, tray ceiling detail, and new LVP floors. Vaulted ceilings and bay windows add natural light to the open floor plan. Enjoy the HOA-mowed lawn from your 10'x 12' composite deck. The kitchen features clean white cabinets, backsplash and stainless-steel appliances. Owner’s suite is spacious with XL walk-in closet and new gutted bathroom, w/ step-in shower and tile backsplash. A 2nd bedroom, updated bath, and laundry room complete the main level. Details are not forgotten in the finished LL, approx. 1600sf - updated staircase, wet bar, picture frame molding and built-in storage room shelves. Living space is extended with large tv/rec room, 3rd bedroom w/walk-in closet, 3rd full bath and an office. Close to 2 county parks, nature trails, 18-hole disc golf course, kayaking, paddle boarding, and lakes for fishing.
$1,499,000
157 Bless Us Dr W Wentzville, MO 63385
- Type:
- Single Family
- Sq.Ft.:
- 6,558
- Status:
- Active
- Beds:
- 5
- Lot size:
- 3.02 Acres
- Year built:
- 2003
- Baths:
- 5.00
- MLS#:
- 24024870
- Subdivision:
- Lynchburg Estates
ADDITIONAL INFORMATION
Live a life of luxury and seclusion with this ranch home in prestigious Lynchburg Estates. This stately atrium ranch sits on a peaceful 3 acres & boasts more noteworthy features than you can imagine! 5 bedrooms & 4.5 baths throughout this sprawling 6,558 finished living sq footage. With a cozy hearth room, media room, rec room w/bar, fitness/spa room, wine cellar, and private inground pool, there is an area to please just about everyone! Spacious main floor master w/elegant en suite bathroom adjacent to the office with custom built in bookcases. Updated features include (2022) new ACs/furnaces , bathroom remodel, (2023) water softener, composite deck/stairs, wrought iron hand rail, outdoor awning with weather sensor, (2022-2023) pool motor, sand filter, pool vacuum, front door w/sidelights, and new blinds including electric on atrium windows and master bath. Garage is heated/cooled with epoxy floors perfect for the car enthusiast/hobbyist. This is a property you won't want to miss!
- Type:
- Single Family
- Sq.Ft.:
- 1,208
- Status:
- Active
- Beds:
- 3
- Lot size:
- 0.22 Acres
- Year built:
- 2013
- Baths:
- 2.00
- MLS#:
- 24026888
- Subdivision:
- Villages At Prairie Bluffs #1
ADDITIONAL INFORMATION
Immaculate, OPEN CONCEPT, 3 bedroom, 2 bath RANCH featuring soaring VAULTED ceilings! The BRICK ACCENTS, craftsman details, and covered front porch will win you over at first sight! A well-designed floorplan creates easy flow between the living room, breakfast nook, and kitchen which features espresso finish cabinets, STAINLESS STEEL APPLIANCES, and a pantry cabinet. The owner's suite provides a relaxing retreat with a VAULTED CEILING, Walk in Closet, and an ensuite with a spacious walk in shower. Main floor laundry! Newer deck leading down to the concrete patio make this backyard perfect for entertaining family and friends or unwinding at the end of the day. The unfinished basement has a rough-in for a full bathroom and an egress window making a fourth bedroom easy to add. The property is a nice large corner lot and is near the new North Point Middle and High Schools in the AWARD WINNING WENTZVILLE SCHOOL DIST. Close to Hwy 61, convenient to shopping, parks, and restaurants.
- Type:
- Single Family
- Sq.Ft.:
- 4,850
- Status:
- Active
- Beds:
- 4
- Lot size:
- 1.53 Acres
- Year built:
- 2005
- Baths:
- 4.00
- MLS#:
- 24025990
- Subdivision:
- Boone Ridge Estates
ADDITIONAL INFORMATION
A rare custom-built ranch on 1.5 acres just 2 miles from I70 located at the end of a large cul-de-sac! The interior brick & stonework create a truly unique design you won’t find in any other home. The kitchen has high-end finishes, custom cabinets & top-end GE monogram 48-inch gas range w/ matching stainless-steel hood/exhaust. Exterior amenities include a lighted 45X28 sports court set up to double as a official size pickleball court, batting cages and basketball. There is also a 35-foot partially covered stamped patio across the back of the home. The finished lower level is an entertainer's dream that includes an impressive granite and glass block bar, family room with stone pillars, workout room, office, bath & more! New architectural roof in 2020, AC in 2024! Boone Ridge Estates is a unique neighborhood with custom-built homes on at least 1 acre including public water & sewer just minutes from Wentzville in unincorporated St Charles County.
$524,900
210 Cambium Ct. Wentzville, MO 63385
- Type:
- Condo
- Sq.Ft.:
- 1,758
- Status:
- Active
- Beds:
- 2
- Lot size:
- 0.18 Acres
- Year built:
- 2023
- Baths:
- 2.00
- MLS#:
- 24026292
- Subdivision:
- Amberleigh #2
ADDITIONAL INFORMATION
Exceptional home, shows like a display with $80,000 plus of upgrades. This is a Wilmington Coastal Cottage floor plan, with a stone front. Almost 1800 square feet for entertaining and comfort. HOA maintains the lawn, landscaping, and snow removal. Sit back and enjoy the view from your deck, overlooking woods and experience the privacy of no home directly behind you. Upon entering the home you will experience the perfect home, large front office, 9 foot ceiling 5" base molding, Almond Oak-Lantern hill flooring, beautiful Quartz counter, (refrigerator and stove will remain) Floor to ceiling fireplace, open staircase with landing to lower level, glass doors and transom windows for natural lighting. Owners suite with coffered ceiling and ceiling fan, exceptional large Master Bathroom with large walk in closet. Oversized garage. Energy efficient package added to lower your bills. This home was built for total comfort. Sit back and enjoy. Please cover shoes when viewing
$2,495,200
1357 Schwede Road Wentzville, MO 63385
- Type:
- Single Family
- Sq.Ft.:
- 6,000
- Status:
- Active
- Beds:
- 4
- Lot size:
- 10.27 Acres
- Year built:
- 1999
- Baths:
- 5.00
- MLS#:
- 24016612
ADDITIONAL INFORMATION
Welcome to this elegant custom home. This stunning property offers 4 bds, 4.5 Bths and 6000+/- square feet of living space. Upon entering, you are greeted by a meticulous interior that blends contemporary style with luxurious comfort. The home has high end finishes, w/an ambiance of sophistication and refinement. The expansive layout provides ample space for relaxing and hosting w/multiple living areas, 2 fireplaces, sunroom and amazing lower level entertaining space. The well appointed kitchen is a culinary masterpiece featuring top of the line appliances and an abundance of storage. For those with equestrian interests, this property is a dream come true with 10.3 sprawling acres offering stables, barns, riding arenas and more that are sure to please horse enthusiasts. The outdoor space is impressive, offering a serene and picturesque environment. A small dressage lesson and boarding program operates on the property.
- Type:
- Single Family
- Sq.Ft.:
- 2,323
- Status:
- Active
- Beds:
- 3
- Lot size:
- 0.25 Acres
- Year built:
- 2015
- Baths:
- 3.00
- MLS#:
- 24022309
- Subdivision:
- Stonemoor #1
ADDITIONAL INFORMATION
Details galore! - This home has it all! Brand new siding, roof and exterior lighting. Custom fireplaces, kitchen updates, quartz countertops, upgraded GE Cafe appliances, flooring, light fixtures, board & batten, crown molding, cased out windows, finished (insulated wall and doors) and heated garage, bathrooms updated, covered patio (31'x16' patio, 21' x 16 covered) that offers the best in comfort & privacy with all the custom landscaping, fencing, and even the dog door with custom steps that match the house. This owner didn't leave anything untouched. When you walk into the home the owner made the front room into the most amazing spa area, you don't need a vacation from this home. Let talk about the subdivision! It offers 2 pools, playground, basketball/pickleball court and many sub. events like bike parade, Easter egg hunt, holiday parties, water fights. This is the ultimate subdivision with Wabash Elementary in the neighborhood. Don't pass this one up!! Office could be 4th bedroom!
$219,900
5 Juno Drive Wentzville, MO 63385
- Type:
- Single Family
- Sq.Ft.:
- 1,530
- Status:
- Active
- Beds:
- 4
- Lot size:
- 0.16 Acres
- Year built:
- 1958
- Baths:
- 1.00
- MLS#:
- 24025673
- Subdivision:
- Wentz Heights
ADDITIONAL INFORMATION
***This Cozy & Charming Home with a massive front porch is a MUST SEE! Seller spared no expense making improvements to this WELL-MAINTAINED 1530sq.ft 4 bedroom, 1 bath home in Wentzville. This home would be ideal for downsizing and/or growing families. One of the bedrooms has entry to the master making it a perfect nursery or a walk-in closet. This home has no lack of space for entertaining, the front living room has a nice wood burning buck stove while the rear living room is just perfect for those cozy movie nights! The laundry room is a spacious 12x12 area and attached is an additional 6x8 storage room with a door leading to an oversized one car garage and separate attached storage/workshop. Some of the updated features include: newer roof, furnace, AC, water heater, stainless appliances, flooring, bathroom, and so much more. This Prime Location is just minutes from top-notch restaurants, shopping centers, schools, parks, hospitals and major interstates. Seller is a licensed agent
$209,900
32 Boles Avenue Wentzville, MO 63385
- Type:
- Single Family
- Sq.Ft.:
- n/a
- Status:
- Active
- Beds:
- 3
- Lot size:
- 0.17 Acres
- Year built:
- 1959
- Baths:
- 1.00
- MLS#:
- 24024038
- Subdivision:
- Wentz Heights
ADDITIONAL INFORMATION
This adorable property is renovated and ready for you to move in! 32 Boles has been freshly painted throughout and features luxury vinyl flooring, renovated bathroom & kitchen with featured appliances and new light fixtures, baseboards and blinds throughout. The stackable washer/dryer has been conveniently relocated out of the kitchen into its own dedicated closet area. The backyard is perfect for entertaining and an added bonus is the beautiful park directly behind your yard which has soccer fields, a baseball diamond, basketball courts, pavilion and playground space for the kids. What a great place to settle in and call home!
$999,900
321 Cedar Lane Wentzville, MO 63385
- Type:
- Farm
- Sq.Ft.:
- 1,968
- Status:
- Active
- Beds:
- 4
- Lot size:
- 19.18 Acres
- Year built:
- 2008
- Baths:
- 3.00
- MLS#:
- 24024569
ADDITIONAL INFORMATION
Once in a lifetime opportunity to own a beautiful one owner, 4 bedroom, 3 full bath home on almost 20 acres in St. Charles County! Located just south of Hwy 70 and less than 10 minutes from Wentzville, this property has everything you are looking for to be self sufficient. Incredible privacy, amazing views and unrestricted ground ready for your farm to table practices, horses, hunting, or simple enjoyment of nature. Little Dardenne Creek flows through the property! There is a low water crossing with a waterfall to help you access the bottom field with a large garden spot with assorted fruit trees and a large pecan tree! Plenty of room for all of your gardening and recreational activities! Is there a hunter in the family? This place is loaded with Deer and Turkey. The house is in amazing condition and features an enormous oversized 3/4 car ga and a finished LL with in-law quarters. Schedule your private tour today.*Duplicate listing of MLS#24024853*
- Type:
- Other
- Sq.Ft.:
- 2,953
- Status:
- Active
- Beds:
- 5
- Baths:
- 3.00
- MLS#:
- 24025008
- Subdivision:
- Estates At Huntleigh Ridge
ADDITIONAL INFORMATION
The Hazel by Houston Homes, LLC is a 2-story w. 4 BR (up to 6 BR), 2.5 BA, 2-car garage & our impressive standard included features–across 2,953 sf split-level layout. Enter at Foyer w/Flex Room. Flex can be optioned to dining room w/ butler’s pantry. Past the main floor powder room is open kitchen-café-great room. Walk-in pantry, opt. center island, stainless steel appliances, granite countertops, all-wood dovetail kitchen cabinetry w/soft close doors & drawers. 8’ café-great room ceilings w/option to 9’, 11’ or a vault opening to loft above. Take staircase down a half flight to the standard finished lower-level rec room. Another step down to the unfinished basement – option to finish w/ bedroom, bath, or custom space. Upper-level splits between Primary Bedroom w/en suite & convenient laundry + the secondary 3 BR+Loft. Pella windows, coach lights at garage, PestShield, full yard sod, professional landscape package & more. Build a Houston Home. Build a Better Home for a Better Price.
- Type:
- Single Family
- Sq.Ft.:
- 2,353
- Status:
- Active
- Beds:
- 4
- Lot size:
- 0.22 Acres
- Year built:
- 1997
- Baths:
- 3.00
- MLS#:
- 24015656
- Subdivision:
- Fairview Farms #1
ADDITIONAL INFORMATION
Welcome to this stunning 2-story! With over 2300 square feet of living space, this home offers a delightful blend of features that will make you fall in love. The Bamboo flooring creates a warm and inviting ambiance. The kitchen boasts a center island, pantry, stylish backsplash, and plenty of counter space. In the great room, cozy up by the ventless gas fireplace during chilly winter months. Step out through the French doors into the heated and air-conditioned 4 Seasons room, surrounded by wall-to-wall windows. Perfect for sipping morning coffee or enjoying the changing seasons. The composite deck offers plenty of space to enjoy the outdoors. Upstairs, French doors lead into the master bedroom, which features crown molding, a large walk-in closet, and an updated bathroom. The bathroom includes a walk-in shower and a garden tub. Recent Updates include a new roof, new siding, and some new windows. This house combines comfort, style, and practicality—a perfect place to call home!
- Type:
- Single Family
- Sq.Ft.:
- 3,515
- Status:
- Active
- Beds:
- 4
- Lot size:
- 0.52 Acres
- Year built:
- 2005
- Baths:
- 4.00
- MLS#:
- 24025144
- Subdivision:
- Boulder Ridge
ADDITIONAL INFORMATION
Magnificent 1.5 Sty On Over Half Acre Lot Backing To Wooded Area! This stunning home has a brick/stone exterior, lush landscaping and oversized 3 car garage! The foyer is flanked by formal dining room & den with French doors, transom window & built in bookshelves and flows into 2 sty great room with 18 ft ceiling & gas fireplace surrounded by wall of windows! The breakfast room & kitchen has wood flooring and opens to vaulted cozy hearth room! The kitchen has maple cabinets, center island, gas cooktop, built in oven & microwave, solid surface counters and a huge walk-in pantry! MFL! Huge main floor master bedroom has bay window & private luxury bath! The upper level features a family room overlooking great room, 3 bedrooms, one bedroom with private bath and jack n jill bath between bedroom 3 & 4! The walkout lower level has lots of windows and rough in bath for further expansion! New water heater! Maintenace free newer deck overlooks private back yard! Fantastic location!!
- Type:
- Single Family
- Sq.Ft.:
- 1,632
- Status:
- Active
- Beds:
- 3
- Lot size:
- 0.24 Acres
- Baths:
- 3.00
- MLS#:
- 24024903
- Subdivision:
- Stone Meadows
ADDITIONAL INFORMATION
Only new construction home in highly sought after Stone Meadows neighborhood situated on walk out lot. 1632 square foot modern farmhouse with 3 bedrooms & 2.5 bathrooms. HUGE over sized 4 CAR GARAGE. Living Rooms is spacious & has vaulted ceilings and an electric fireplace. Beautiful black quartz countertops & white Carrera countertop can be found in the custom kitchen w/large island. Kitchen also features double bowl commercial style sink, custom herringbone backsplash & pantry. All bathrooms have custom vanities w/quartz tops, modern faucets and picture frame mirrors. The primary ensuite features double sink 60” vanity, floating backlit mirrors, illuminated LED waterfall faucets, free standing tub with waterfall style faucet, separate shower and entrance to a large walk in closet. Half bath is a bonus as secondary bedrooms share a Jack/Jill bathroom. Main floor laundry near primary bedroom. This home has a full unfinished walkout basement that is awaiting your finishing touches.
- Type:
- Single Family
- Sq.Ft.:
- n/a
- Status:
- Active
- Beds:
- 4
- Lot size:
- 0.18 Acres
- Year built:
- 2012
- Baths:
- 3.00
- MLS#:
- 24023553
- Subdivision:
- Great Oaks #5
ADDITIONAL INFORMATION
Opportunity awaits! This expansive two-story home with four bedrooms is ready for your personal touch, offering a fantastic opportunity to create your dream living space. Located in the Great Oaks subdivision in the heart of Wentzville with quick access to shopping, dining, and the new Rec Center. With over 2000 sq ft, the main floor offers space for formal dining or an office, a family room, and large kitchen with large island perfect for cooking or entertaining. Make your way to the upper level where you will find 4 spacious bedrooms all with walk in closets. The primary bedroom suite includes expansive bathroom with dual sinks, separate shower and garden tub. Unlock the potential of the unfinished basement to create even more living spaces. This house has fresh paint, brand new roof, some new siding and windows in 2024. Don't pass up the chance to make this wonderful home your own!
- Type:
- Single Family
- Sq.Ft.:
- 2,046
- Status:
- Active
- Beds:
- 3
- Lot size:
- 0.26 Acres
- Year built:
- 2001
- Baths:
- 3.00
- MLS#:
- 24022325
- Subdivision:
- Willows On Peine
ADDITIONAL INFORMATION
Enjoy the convenience of being just steps away from top-rated schools and a delightful local pool. This home has been beautifully maintained and received a full facelift with NEW roof, siding, and gutters! Offering 3-bedrooms, 2.5-baths this home also features a large loft overlooking the main living space, a spacious 3-car garage, AND a large backyard perfect for outdoor fun. You'll find a bright, open living space with a flow that invites family gatherings and easy living. It’s a perfect blend of comfort and convenience, making this house a wonderful place to call home. Don't miss out on making lifelong memories in this fantastic property!

Listings courtesy of MARIS MLS as distributed by MLS GRID, based on information submitted to the MLS GRID as of {{last updated}}.. All data is obtained from various sources and may not have been verified by broker or MLS GRID. Supplied Open House Information is subject to change without notice. All information should be independently reviewed and verified for accuracy. Properties may or may not be listed by the office/agent presenting the information. The Digital Millennium Copyright Act of 1998, 17 U.S.C. § 512 (the “DMCA”) provides recourse for copyright owners who believe that material appearing on the Internet infringes their rights under U.S. copyright law. If you believe in good faith that any content or material made available in connection with our website or services infringes your copyright, you (or your agent) may send us a notice requesting that the content or material be removed, or access to it blocked. Notices must be sent in writing by email to DMCAnotice@MLSGrid.com. The DMCA requires that your notice of alleged copyright infringement include the following information: (1) description of the copyrighted work that is the subject of claimed infringement; (2) description of the alleged infringing content and information sufficient to permit us to locate the content; (3) contact information for you, including your address, telephone number and email address; (4) a statement by you that you have a good faith belief that the content in the manner complained of is not authorized by the copyright owner, or its agent, or by the operation of any law; (5) a statement by you, signed under penalty of perjury, that the information in the notification is accurate and that you have the authority to enforce the copyrights that are claimed to be infringed; and (6) a physical or electronic signature of the copyright owner or a person authorized to act on the copyright owner’s behalf. Failure to include all of the above information may result in the delay of the processing of your complaint.
Wentzville Real Estate
The median home value in Wentzville, MO is $237,800. This is lower than the county median home value of $238,800. The national median home value is $219,700. The average price of homes sold in Wentzville, MO is $237,800. Approximately 79.33% of Wentzville homes are owned, compared to 15.52% rented, while 5.15% are vacant. Wentzville real estate listings include condos, townhomes, and single family homes for sale. Commercial properties are also available. If you see a property you’re interested in, contact a Wentzville real estate agent to arrange a tour today!
Wentzville, Missouri 63385 has a population of 35,768. Wentzville 63385 is more family-centric than the surrounding county with 45.98% of the households containing married families with children. The county average for households married with children is 36.63%.
The median household income in Wentzville, Missouri 63385 is $81,809. The median household income for the surrounding county is $78,380 compared to the national median of $57,652. The median age of people living in Wentzville 63385 is 33.2 years.
Wentzville Weather
The average high temperature in July is 87 degrees, with an average low temperature in January of 20.5 degrees. The average rainfall is approximately 42.4 inches per year, with 13.3 inches of snow per year.
