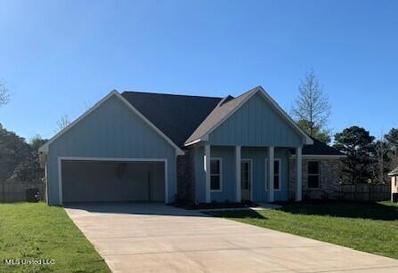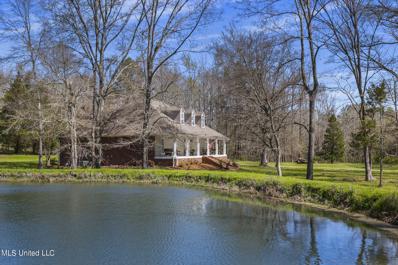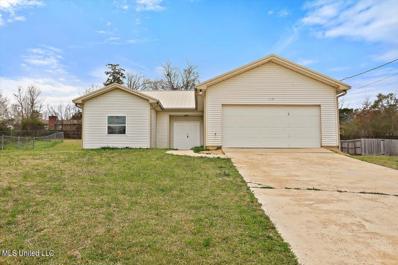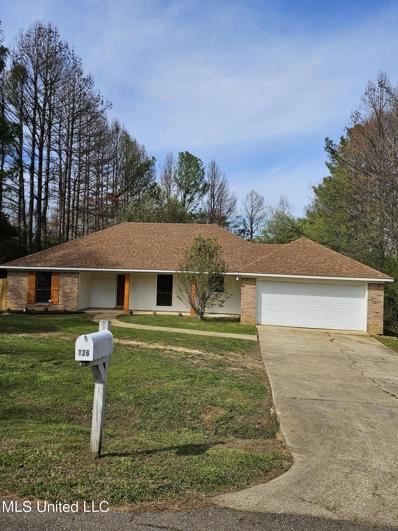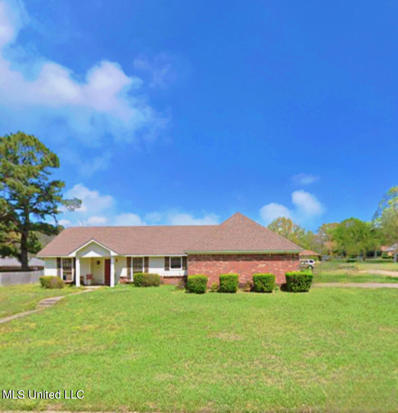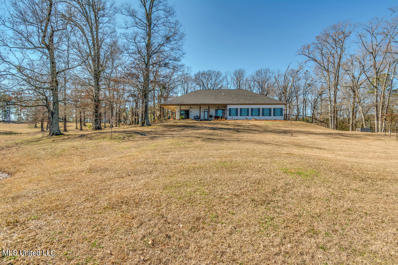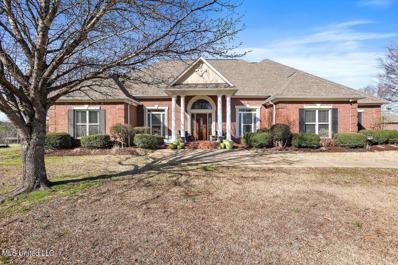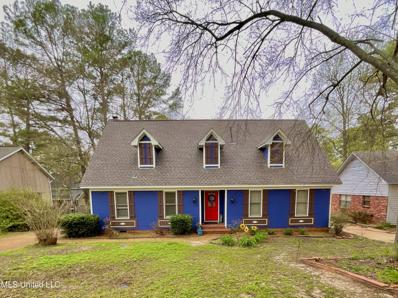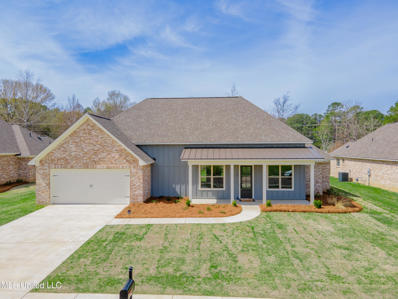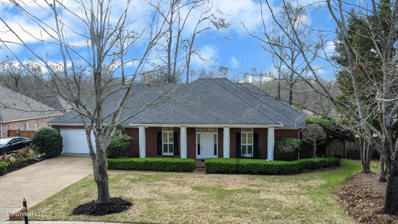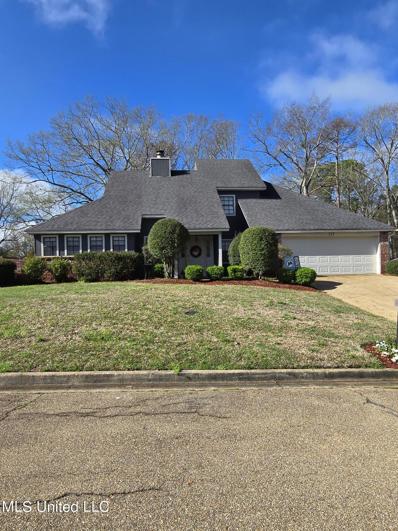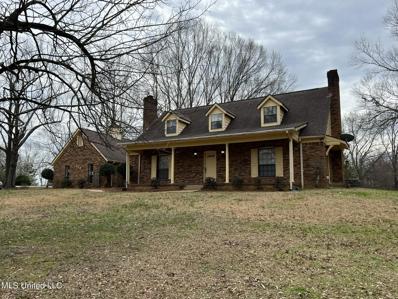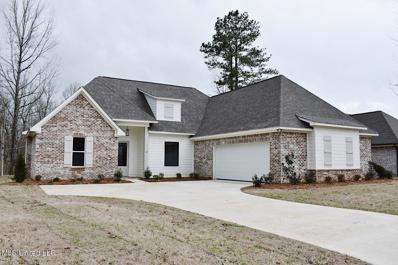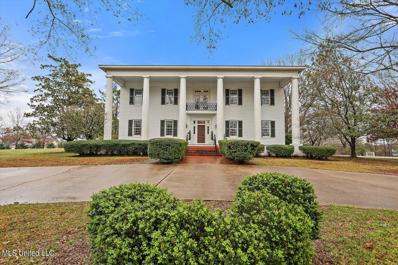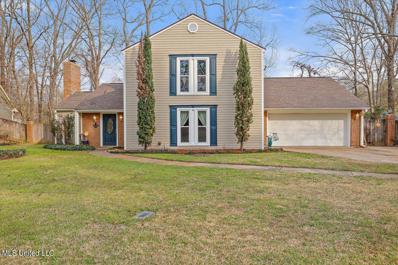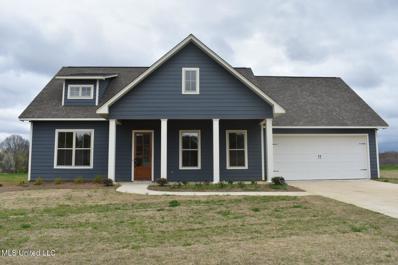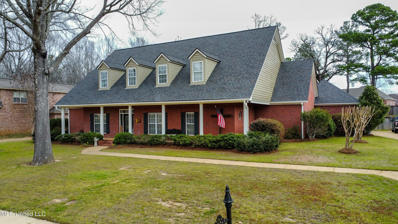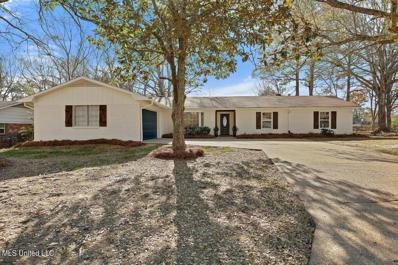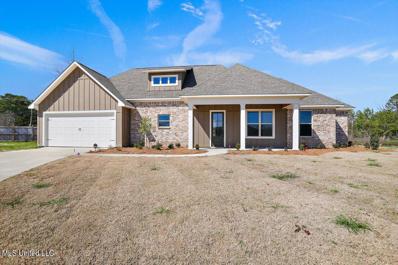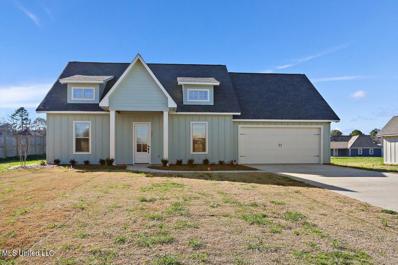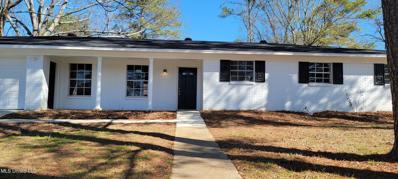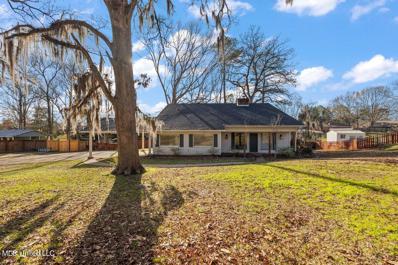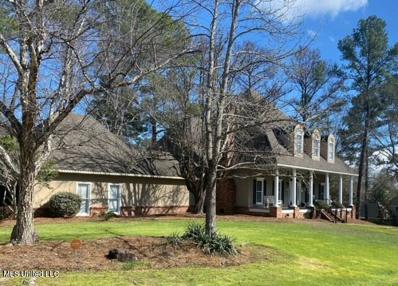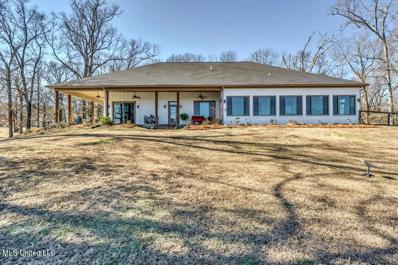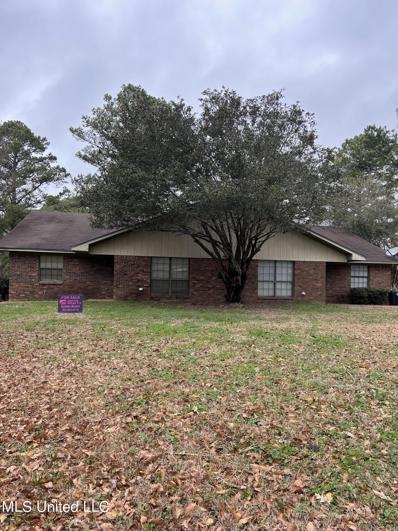Clinton MS Homes for Sale
- Type:
- Single Family
- Sq.Ft.:
- 1,940
- Status:
- Active
- Beds:
- 4
- Lot size:
- 0.25 Acres
- Year built:
- 2024
- Baths:
- 3.00
- MLS#:
- 4074361
- Subdivision:
- Trace Pointe
ADDITIONAL INFORMATION
Beautiful NEW CONSTRUCTION within walking distance to the AWARD-WINNING CLINTON HIGH SCHOOL! The home boasts four bedrooms, 3 full baths, and a spacious living area with a brick-front gas log fireplace. Covered back porch access, plus open to the dining area. A gorgeous kitchen with stainless appliances, a wall oven, quartz countertops, plenty of custom cabinets, and a walk-in pantry. A split plan with a spacious primary suite, a beautiful bathroom, a custom tile shower, and a separate tub. This gated community is conveniently located at the corner of Arrow Drive and Pinehaven giving you easy access to everything the City of Clinton has to offer. Or hop on the Natchez Trace for easy access to I-20 and the surrounding area's shopping, dining, and entertainment. Hurry and call your favorite Realtor today for your private showing!
$638,900
1460 Kickapoo Road Clinton, MS 39056
- Type:
- Single Family
- Sq.Ft.:
- 3,358
- Status:
- Active
- Beds:
- 4
- Lot size:
- 3.36 Acres
- Year built:
- 1996
- Baths:
- 3.00
- MLS#:
- 4074300
- Subdivision:
- Metes And Bounds
ADDITIONAL INFORMATION
Getaway to this amazing hidden gem while also calling it HOME!!! Welcome Home to 1460 Kickapoo Rd located in a serene country setting in Clinton MS! Just minutes from the Natchez trace and Interstate 55 this location is perfection!! This home has so much to offer! 3358 sq feet portioned out perfectly! Extra large den, kitchen is open to dining area and has a large island and all new lighting, formal dining room, inviting entry way, AMAZING front porch, almost 5 acres and a HUGE shop with deck over looking awesome pond are just some of the AMAZING features this home has to offer!! Call your agent today to schedule your showing!!
- Type:
- Single Family
- Sq.Ft.:
- 1,662
- Status:
- Active
- Beds:
- 4
- Lot size:
- 0.4 Acres
- Year built:
- 2008
- Baths:
- 2.00
- MLS#:
- 4074303
- Subdivision:
- Lakeside Park
ADDITIONAL INFORMATION
This one is ready to move right in! New floors, kitchen appliances, granite counters, light fixtures and more. Enjoy the view of lake right across the street in this low traffic neighborhood. This is a Fannie Mae Homepath property.
- Type:
- Single Family
- Sq.Ft.:
- 1,549
- Status:
- Active
- Beds:
- 3
- Lot size:
- 1 Acres
- Year built:
- 1987
- Baths:
- 2.00
- MLS#:
- 4074001
- Subdivision:
- Forest Green
ADDITIONAL INFORMATION
So you've been looking for a property that's updated and has a country feel all while being in the city limits of Clinton. Your wait is over! This 3/2 split plan is absolutely gorgeous and just waiting for you to call it home. It features a lovely front porch, open plan, tons of storage, large laundry area, beautiful brick fireplace, updated fixtures and lighting all on over an acre of land. Call your realtor today to schedule your tour of this lovely home before it's too late. *Don't miss this new construction feel at an affordable price!* Oh I almost forgot to mention the detached building in the back that could be used for whatever your heart desires! You really gotta check this one out!
$250,000
101 Dublin Drive Clinton, MS 39056
- Type:
- Single Family
- Sq.Ft.:
- 1,444
- Status:
- Active
- Beds:
- 3
- Lot size:
- 0.34 Acres
- Year built:
- 1985
- Baths:
- 2.00
- MLS#:
- 4073781
- Subdivision:
- Meadow Oaks Hill
ADDITIONAL INFORMATION
Welcome home to this beautifully maintained home sitting on a large corner lot with plenty of yard space and large bedrooms. This is conveniently located in a top-ranked school district and near plenty of shops, restaurants and within walking distance of the YMCA! You do not want to miss it! Call your favorite REALTOR for a private showing today!
- Type:
- Single Family
- Sq.Ft.:
- 2,662
- Status:
- Active
- Beds:
- 3
- Lot size:
- 7.6 Acres
- Year built:
- 2020
- Baths:
- 2.00
- MLS#:
- 4073667
- Subdivision:
- Metes And Bounds
ADDITIONAL INFORMATION
This beautiful 3 bed/2 bath home sits nestled on approximately 7.6 acres+/- on the shoreline of two lakes with amazing views. The home sits off the road with a long driveway surrounded by trees giving you extra privacy. Enjoy watching wildlife and the breathtaking views of your property from the comfort of your wrap around porch. There are many windows throughout the home which not only allow for plenty of natural lighting but also the ability to enjoy the amazing views from right inside your home as well. Almost every room in the home has amazing views of the lakes. The home is also designed to easily add a second floor if more space is desired. The kitchen is open to the living room which allows for you to be a part of every moment. The kitchen is equipped with stainless steel appliances and plenty of countertop space. There is also a breakfast bar to allow for additional seating. The primary bedroom is spacious and is equipped with large windows where you can enjoy the beautiful scenery of the lake right from your bed. The primary bathroom has double vanities, a walk-in shower as well as a large walk-in closet. The other two remaining bedrooms are also spacious with large windows and excellent views. There is also an office space that can be used for an office, additional storage or even a craft room. An additional 1,500 sq. ft. can be added to the unfinished second floor if additional space is desired. Take advantage of having two shared, stocked lakes and enjoy fishing, kayaking, canoeing or other activities. The home also has a fenced area on the side of the house. There is a 3 car garage and also an RV garage which can be used for extra storage space. If someone desires to add heated and cooled square footage, one of these spaces could easily be converted into more heated and cooled square footage on the first floor. The current owners enjoy the daily views of wildlife consisting of deer, turkey, ducks and geese. This beautiful property has so much to offer. Don't miss out on this amazing opportunity to call this place your home. There is additional 18.4 acres+/- that shares the drivey with this property that can be purchased along with the property if you desire more space. There are also multiple other waterfront homesites on the property if someone desires to turn this beautiful property into a family compound or potentially sell and subdivide in the future. The entire 26 acres+/- with the home can be purchased for $825,000. Call today to schedule your private showing.
$529,900
3759 Mcguffee Road Clinton, MS 39056
- Type:
- Single Family
- Sq.Ft.:
- 3,137
- Status:
- Active
- Beds:
- 5
- Lot size:
- 2.35 Acres
- Year built:
- 2003
- Baths:
- 4.00
- MLS#:
- 4073657
- Subdivision:
- The Refuge
ADDITIONAL INFORMATION
This one has everything, 5 bed/3 bath home, LAND, POOL, SHOP and on the LAKE. This home has a foyer, formal dining, breakfast area overlooking the pool and lake. New leather granite in the kitchen breakfast bar including an island. Split plan home with primary down with primary bath, 3 bedrooms on other side of home and bonus room/bedroom with bath upstairs. Storage room in the garage includes a cedar closet. Separate shop for all the extra! Call your favorite REALTOR to see this one!!!!
$270,000
123 Longwood Drive Clinton, MS 39056
- Type:
- Single Family
- Sq.Ft.:
- 2,234
- Status:
- Active
- Beds:
- 4
- Lot size:
- 0.02 Acres
- Year built:
- 1983
- Baths:
- 2.00
- MLS#:
- 4073650
- Subdivision:
- Countrywood Of Trailwood
ADDITIONAL INFORMATION
Great Updated 4/2 with POOL for staycations!! Covered deck
- Type:
- Single Family
- Sq.Ft.:
- 1,964
- Status:
- Active
- Beds:
- 4
- Lot size:
- 0.25 Acres
- Year built:
- 2024
- Baths:
- 3.00
- MLS#:
- 4073149
- Subdivision:
- Trace Pointe
ADDITIONAL INFORMATION
Custom style NEW CONSTRUCTION built with today's lifestyle in mind. Super OPEN flow from Kitchen to living area with easy access to the BACK PORCH which features a tongue and groove PINE CEILING and is wired for TV making this the perfect spot for entertaining. The 4 bed 3 bath home has a large back yard and is partially fenced. This home is filled with STAINLESS APPLIANCES, QUARTZ counter tops, beautiful WOOD FLOORING and tile, built ins, FRONT YARD IRRIGATION, TANKLESS water heater, GAS FIREPLACE, DOUBLE VANITY, WALK IN CLOSETS and more. All conveniently connected to AWARD WINNING CLINTON SCHOOLS and TRACEWAY PARK via walking trails plus easy access to the NATCHEZ TRACE PARKWAY. Call your favorite REALTOR and take a look today!
$329,900
111 Ellicot Burn Clinton, MS 39056
- Type:
- Single Family
- Sq.Ft.:
- 2,032
- Status:
- Active
- Beds:
- 3
- Lot size:
- 0.24 Acres
- Year built:
- 2000
- Baths:
- 3.00
- MLS#:
- 4073227
- Subdivision:
- Bruenburg
ADDITIONAL INFORMATION
Pride of ownership shows in this beautiful home. The home is located in a covenant protected neighborhood. There are many lakes, walking areas, gazebo for your enjoyment. The home features a broad front porch and has excellent curb appeal. Step inside to wood flooring in foyer, Formal Dining and sitting room, The gathering room is next with a gas log fireplace as the focal point. There are two bedrooms and a bath to the right. The split plan fooers a huge kitchen with a expansive dry bar, newer appliances and a large laundry and pantry closet. adjacent to the kitchen is a half bath. The breakfast area overlooks the patio and has a beautiful built in breakfront, Beyond the kitchen is the Primary bedroom and bath, The bath has a whirlpool tub and walk in shower. C spire fast speed internet is available in Bruenburg if you so desire. The neighborhood is minutes away from the Natchez Trace, I 20, area shopping and schools. Call your agent today to see this pristine home,
$349,900
117 Hickory Lane Clinton, MS 39056
- Type:
- Single Family
- Sq.Ft.:
- 2,691
- Status:
- Active
- Beds:
- 5
- Lot size:
- 0.23 Acres
- Year built:
- 1980
- Baths:
- 4.00
- MLS#:
- 4073001
- Subdivision:
- Countrywood Of Trailwood
ADDITIONAL INFORMATION
Attention home seekers! Your dream home awaits at 117 Hickory Lane. This home has it all. Call your favorite realtor today!
- Type:
- Single Family
- Sq.Ft.:
- 2,360
- Status:
- Active
- Beds:
- 4
- Lot size:
- 3.14 Acres
- Year built:
- 1978
- Baths:
- 3.00
- MLS#:
- 4072865
- Subdivision:
- Edgewood Acres
ADDITIONAL INFORMATION
Are you looking for postage size lots in a great school district? Well don't look here. Because this 3.2 acre lot in the enviable Clinton School District is perfect for all kinds of outdoor activities including gardening and outdoor games. There is also a 12 x 53 covered back porch for cooking out and entertaining while experiencing the great outdoors. You will also have the option to enjoy your coffee or tea on the large covered front porch at the break of each new day. After a long day at work relax and enjoy a movie in your greatroom or fancy feast in the formal dining room. The master bedroom also features a toasty warm gas log fireplace and master bath with granite, walk-in-closet and roomy small step walk-in shower with seat. Upstairs you will find 3 bedrooms and bath with attic storage. This home also boast of a large unfinished storage area above the garage that might lend itself to an office, game room or another bedroom one day. There is so much to say but before I forget let me tell you about the super nice sunroom that will brighten your day or lives of your indoor plants. As you can see this fine home has a ton of potential and it can make you a happy home as it did it's previous owners.
$470,000
131 Salus Bend Clinton, MS 39056
- Type:
- Single Family
- Sq.Ft.:
- 2,489
- Status:
- Active
- Beds:
- 4
- Lot size:
- 0.38 Acres
- Year built:
- 2023
- Baths:
- 3.00
- MLS#:
- 4072464
- Subdivision:
- Bruenburg
ADDITIONAL INFORMATION
4/3 with office and wet bar. Open floor plan with wood floor through-out and granite tops. Custom shower. Built-ins in closets. Private rear yard backs up to green space not to be developed. New Construction Bruenburg Clinton MS
- Type:
- Single Family
- Sq.Ft.:
- 5,687
- Status:
- Active
- Beds:
- 3
- Lot size:
- 10 Acres
- Year built:
- 1986
- Baths:
- 6.00
- MLS#:
- 4072500
- Subdivision:
- Metes And Bounds
ADDITIONAL INFORMATION
Come and discover the quintessential Southern charm of this breathtaking home, Cedar Hill Plantation! Nestled on sprawling acreage with a serene pond, providing a tranquil and picturesque setting. A replica of D'everuex in Natchez, the historic facade takes you back in time while the interior features modern amenities. This stately home is an entertainer's dream! All living quarters are on the second story providing privacy when entertaining parties of any size. A private elevator provides access to all 3 levels of the home. The large porch welcomes you to the expansive foyer which connects the entire first floor. The stunning hardwood flooring continues throughout the living and dining spaces. Tall ceilings are a feature on both the first and second floors of the home. The foyer features a half bath as well as a coat closet. The music room or parlor is situated to your left and provides ample space to enjoy with guests. The spacious living room features an entire wall of built-in cabinetry with under-cabinet lighting, a wet bar, ice maker, and a gas fireplace. The elegant formal dining room is ready for dinner parties and hosting family for the holidays with easy access off the kitchen. The kitchen centers around the large island with granite counters, a breakfast bar, and an electric cooktop. The custom cabinetry has three appliance garages and a pull-out cutting board. Appliances include a cooktop, double wall oven, built-in microwave, and a paneled subzero refrigerator. The kitchen also features a breakfast nook, a large pantry, a half bath, and a door to the sunroom. Enjoy an unmatched outdoor view throughout the seasons in the climate-controlled sunroom with floor-to-ceiling picture windows overlooking the backyard, pool, and carriage house. Two massive guest bedrooms with ample closet space and ensuite bathrooms are situated on the front and back of the home. The office or game room features a wet bar and built-in microwave, ice maker, and mini fridge. Through this room, you access the laundry conveniently located upstairs so no trips up and down stairs with laundry will be necessary! The primary suite is expansive with two primary baths and two walk-in closets. The room also connects to an enclosed balcony with room to sit and enjoy your view of the backyard. The second story has access to a Juliet balcony that overlooks the front of the property and an enclosed second-story sunroom that overlooks the backyard and pool deck. The enclosed balcony has a built-in desk area making it useful as a home office or hobby room. Step onto the brick pool deck and picture summers with your family enjoying the pool and backyard. The pool deck is large enough to place all your furniture from layout chairs to outdoor living and dining furniture. The carriage house's bottom story is a three-car garage. The first floor also has a half bath for easy access from the pool. The upper level is a two-bedroom/one-bath apartment with a living room, kitchen, and laundry. Each room of the apartment has a door that allows access to the balcony. The metal outbuilding is wired with electricity and provides a covered space for outdoor equipment. The workshop is an automotive enthusiast's paradise. Boats, cars, ATVs...you name it, the workshop on the property can house them all! Equipped with six motorized garage bays, one with an engine hoist and two tall enough to accommodate an RV or fifth wheel. The workshop also has a kitchenette, half bath, office, and laundry. Don't miss seeing this one-of-a-kind property with too many amenities to name all within minutes of schools, parks, grocery stores, and the Natchez Trace.
$335,000
114 Longwood Drive Clinton, MS 39056
- Type:
- Single Family
- Sq.Ft.:
- 2,551
- Status:
- Active
- Beds:
- 3
- Lot size:
- 0.28 Acres
- Year built:
- 1979
- Baths:
- 3.00
- MLS#:
- 4072214
- Subdivision:
- Countrywood Of Trailwood
ADDITIONAL INFORMATION
Beautiful, well maintained home in the active community of Countrywood S/D. New roof installed 2/28/2024!! This home features soaring ceilings in the living room, a large den, formal dining room and a heated pool! Come see this lovely home today, it will not last. Pride of ownership is evident as every detail of the house has been lovingly cared for. Relax, have friends over for a dip in the heated pool or games in the den, this home has everything you need! Just in case of an emergency, this house has an installed generator, so you'll never go without power! Hot tub and refrigerator remain!! Minutes from Mississippi College, area shopping and dining..... this home is as convenient as it is beautiful! Call your favorite realtor today for your private showing!
- Type:
- Single Family
- Sq.Ft.:
- 1,907
- Status:
- Active
- Beds:
- 4
- Lot size:
- 0.25 Acres
- Year built:
- 2024
- Baths:
- 2.00
- MLS#:
- 4071901
- Subdivision:
- Trace Pointe
ADDITIONAL INFORMATION
Beautiful NEW CONSTRUCTION within walking distance to the AWARD-WINNING CLINTON HIGH SCHOOL! The home boasts four bedrooms, 2 full baths, and a spacious living area with a brick-front gas log fireplace. Covered back porch access, plus open to the dining area. A gorgeous kitchen with stainless appliances, a wall oven, quartz countertops, plenty of custom cabinets, and a walk-in pantry. A split plan with a spacious primary suite, a beautiful bathroom, a custom tile shower, and a separate tub. This gated community is conveniently located at the corner of Arrow Drive and Pinehaven giving you easy access to everything the City of Clinton has to offer. Or hop on the Natchez Trace for easy access to I-20 and the surrounding area's shopping, dining, and entertainment. Hurry and call your favorite Realtor today for your private showing!
$595,000
117 Dunleith Way Clinton, MS 39056
- Type:
- Single Family
- Sq.Ft.:
- 4,477
- Status:
- Active
- Beds:
- 5
- Lot size:
- 0.5 Acres
- Year built:
- 2006
- Baths:
- 4.00
- MLS#:
- 4071903
- Subdivision:
- Estates Of Oakhurst
ADDITIONAL INFORMATION
Beautiful home in The Estates of Oakhurst-primary bedroom and additional bedroom & bath downstairs- 2 bedrooms & 1 bath upstairs-small gathering area upstairs-loads of storage-separate formal dining off family room & foyer-beautiful pine floors downstairs-separate office & separate sewing/computer room-huge kitchen/keeping room/breakfast area-3 car garage-half acre lot-wood privacy fence around backyard-if you enjoy entertaining it has a extra large covered outdoor kitchen-office downstairs is being counted as a 5th bedroom, it has a closet-community pool, clubhouse, tennis courts & walking trail-
- Type:
- Single Family
- Sq.Ft.:
- 2,815
- Status:
- Active
- Beds:
- 4
- Lot size:
- 0.35 Acres
- Year built:
- 1968
- Baths:
- 3.00
- MLS#:
- 4071773
- Subdivision:
- Clinton Park
ADDITIONAL INFORMATION
Welcome to your dream home in Clinton Park Subdivision! This stunning 4-bed, 2.5-bath residence had a complete renovation, leaving no detail overlooked. Step inside to discover a blend of quality craftsmanship and modern design, highlighted by an expansive 2800 sqft layout. Enjoy living with an inviting open floor plan, perfect for entertaining friends and family. From the sleek finishes to the spacious rooms, every aspect shines luxury and comfort. Don't miss this opportunity to own a truly exceptional home!
- Type:
- Single Family
- Sq.Ft.:
- 2,010
- Status:
- Active
- Beds:
- 4
- Year built:
- 2024
- Baths:
- 3.00
- MLS#:
- 4071527
- Subdivision:
- Trace Pointe
ADDITIONAL INFORMATION
Welcome to 118 Trace Pointe Place, a stunning new construction nestled in the desirable Trace Pointe Subdivision. Boasting modern touches and an inviting open floor plan, this residence offers a perfect blend of comfort and style. Upon entering, you're greeted by high ceilings that create an airy ambiance, leading you seamlessly into the spacious living room adorned with a cozy fireplace and large windows that frame picturesque views of the expansive backyard. The heart of the home lies in the open kitchen, where sleek stainless steel appliances, including a five-burner stove, microwave, dishwasher, and oven, await the culinary enthusiast. Neutral colors throughout enhance the contemporary aesthetic, creating a serene atmosphere perfect for both relaxation and entertainment. This home features four bedrooms and three full baths, offering ample space for family and guests. The master suite is a true sanctuary, featuring a luxurious bathroom complete with double vanities, a separate tub, a walk-in shower, and a generously sized walk-in closet. Additionally, peace of mind is ensured with a pre-installed security system, ready for activation upon move-in. Step outside to discover a covered patio, ideal for al fresco dining or simply enjoying the tranquility of the outdoors. Don't miss the opportunity to make this exceptional property your own. Schedule a showing today and experience the epitome of modern living at 118 Trace Pointe Place.
Open House:
Saturday, 4/27 10:00-12:00PM
- Type:
- Single Family
- Sq.Ft.:
- 1,856
- Status:
- Active
- Beds:
- 4
- Year built:
- 2024
- Baths:
- 3.00
- MLS#:
- 4071318
- Subdivision:
- Trace Pointe
ADDITIONAL INFORMATION
Welcome to 101 Trace Pointe Place, Clinton! Discover your dream home with luxurious touches and modern amenities. This exquisite 4-bedroom, 3-bathroom residence boasts beautiful wood floors that guide you through high ceilings and an open-concept layout. A charming fireplace graces the living room, seamlessly transitioning into a chef-worthy kitchen. Picture yourself entertaining guests around the large kitchen island while culinary delights simmer on the five-gas burner stove top or bake in the oven. With a dishwasher and microwave at your disposal, meal prep becomes a breeze. Ample counter space invites culinary creativity, while gold fixtures and meticulous attention to detail elevate the home's luxurious ambiance. Adjacent to the kitchen, discover a spacious pantry and convenient laundry room, offering ample storage solutions. The split plan design ensures privacy, with the main bedroom featuring an ensuite bathroom boasting double vanities, a separate tub, shower, and a walk-in closet. Three additional bedrooms and two baths provide comfort and functionality, each equipped with generous closet space. Beyond the interior, a two-car garage with an additional large closet offers even more storage options. Situated in a prime location near Clinton High and elementary schools, as well as the picturesque Natchez Trace, this modern home beckons you to experience its charm firsthand. Clinton is calling your name—schedule your private walkthrough today and make this stunning property your own!
$230,900
211 William Drive Clinton, MS 39056
- Type:
- Single Family
- Sq.Ft.:
- 1,873
- Status:
- Active
- Beds:
- 4
- Lot size:
- 0.25 Acres
- Year built:
- 1972
- Baths:
- 2.00
- MLS#:
- 4070923
- Subdivision:
- Morrison Heights
ADDITIONAL INFORMATION
Discover the perfect blend of comfort, style, and convenience in this fully updated 4-bedroom, 2-bathroom gem, nestled in the heart of Clinton, MS. This remarkable home welcomes you with a spacious and open floor plan, designed for modern living and grand entertaining. At the center of its expansive living area stands a massive fireplace wall, creating a warm and inviting ambiance that's perfect for gatherings of all sizes. As you step through the front door, you'll be greeted by new flooring that elegantly flows throughout the home, leading you to a living space bathed in natural light. The new light fixtures and hardware add a touch of sophistication to every room, enhancing the home's contemporary feel. The updated kitchen will make meal preparation a breeze. The outdoor living spaces are just as impressive. A large covered rear patio offers a serene retreat for relaxing evenings or weekend barbecues, while the covered front porch provides a welcoming entrance and a cozy spot to enjoy your morning coffee. The property's charm is further accentuated by its location in a well-established and tranquil neighborhood, where pride of homeownership is evident in every well-maintained yard. Living in Clinton means having access to an amazing school district, making this home perfect for families looking for educational excellence. With its complete remodel, including new floors, light fixtures, and hardware, this home is move-in ready and waiting for you to make it your own. Don't miss out on the opportunity to own a piece of Clinton's finest. A home where luxury meets convenience, and where your family can create lasting memories. Schedule your viewing today and step into the lifestyle you deserve.
- Type:
- Single Family
- Sq.Ft.:
- 2,635
- Status:
- Active
- Beds:
- 4
- Lot size:
- 0.5 Acres
- Year built:
- 1975
- Baths:
- 2.00
- MLS#:
- 4070922
- Subdivision:
- Hanging Moss Of Trailwood
ADDITIONAL INFORMATION
New Paint throughout the home. This home sits on almost one acre and has 4 bedrooms and 2 baths. As you walk in you see the beautiful staircase and enter the living room. The dining room is behind attached to the kitchen. To the left is a bedroom with a walk in closet and the bathroom. There is also a large bonus room on the side of the bathroom with built ins. Upstairs are 3 bedrooms and another bath. The roof and deck are one year old. The yard is large and comes with a shed.
$495,000
201 Concord Drive Clinton, MS 39056
- Type:
- Single Family
- Sq.Ft.:
- 3,492
- Status:
- Active
- Beds:
- 4
- Lot size:
- 0.5 Acres
- Year built:
- 1987
- Baths:
- 4.00
- MLS#:
- 4070663
- Subdivision:
- Olde Vineyard
ADDITIONAL INFORMATION
SOUTHERN TRADITION AT ITS FINEST! An architectural gem, this home is situated in the center of a large, two-corner lot. The front has a sprawling veranda for your entertainment. Upon entering the massive foyer, you will find three arched entries, leading to oversized rooms with floor-to-ceiling windows. To the right, an office/study, complete with pocket doors, built-in bookshelves, glass-front display cabinets, and a fireplace. Across the way, a large formal dining room, also with a fireplace. Straight ahead, a grand gathering room, boasting a third fireplace. The newly updated kitchen, with brand new Quartz counters, sink and tiled backsplash, features a breakfast area. User-friendly, this kitchen has plenty of cabinetry, including glass-front display cabinets, a five-burner gas cooktop, double wall oven, and, as a bonus, the refrigerator remains. The laundry room has a built-in pantry, rinsing sink, and is directly connected to a breezeway/mudroom. The FANTASTIC sunroom has walls of roll out windows, allowing natural light to permeate the room. French doors lead to the deck and another into the gathering room. The Primary bedroom is large and has an en suite bath featuring a jetted tub, separate shower, and a large walk-in closet. Upstairs you will find three more oversized bedrooms and a Jack and Jill bath. Storage galore with spacious and plentiful cabinetry and three walk-in, floored attic areas. The back lawn has a deck and two lower New Orleans-style old-brick patio areas. There is ceramic tile in wet areas and hardwood floors throughout the home except the stairs which are carpeted for noise buffer. The neighborhood is conveniently located, 5 minutes from I-20, 6 minutes from the Natchez Trace, 20 minutes from Jackson, 30 minutes from Vicksburg, and 15 minutes from Raymond. Call your agent today!
- Type:
- Single Family
- Sq.Ft.:
- 2,662
- Status:
- Active
- Beds:
- 3
- Lot size:
- 26 Acres
- Year built:
- 2020
- Baths:
- 2.00
- MLS#:
- 4070626
- Subdivision:
- Metes And Bounds
ADDITIONAL INFORMATION
This beautiful 3 bed/2 bath home sits nestled on approximately 26 acres+/- on the shoreline of two lakes with amazing views. The home sits off the road with a long driveway surrounded by trees giving you extra privacy. Enjoy watching wildlife and the breathtaking views of your property from the comfort of your wrap around porch. There are many windows throughout the home which not only allow for plenty of natural lighting but also the ability to enjoy the amazing views from right inside your home as well. Almost every room in the home has amazing views of the lakes. The home is also designed to easily add a second floor if more space is desired. The kitchen is open to the living room which allows for you to be a part of every moment. The kitchen is equipped with stainless steel appliances and plenty of countertop space. There is also a breakfast bar to allow for additional seating. The primary bedroom is spacious and is equipped with large windows where you can enjoy the beautiful scenery of the lake right from your bed. The primary bathroom has double vanities, a walk-in shower as well as a large walk-in closet. The other two remaining bedrooms are also spacious with large windows and excellent views. There is also an office space that can be used for an office, additional storage or even a craft room. An additional 1,500 sq. ft. can be added to the unfinished second floor if additional space is desired. There are also multiple other waterfront homesites on the property if someone desires to turn this beautiful property into a family compound or potentially sell and subdivide in the future. Take advantage of having two shared, stocked lakes and enjoy fishing, kayaking, canoeing or other activities. The home also has a fenced area on the side of the house. There is a 3 car garage and also an RV garage which can be used for extra storage space. If someone desires to add heated and cooled square footage, one of these spaces could easily be converted into more heated and cooled square footage on the first floor. The current owners enjoy the daily views of wildlife consisting of deer, turkey, ducks and geese. If you are a hunter, you will not need to go to deer camp as there is an abundance of deer on the property daily. You could put a large food plot on the property that you can view & hunt from your back porch and never have to leave home. This beautiful property has so much to offer. Don't miss out on this amazing opportunity to call this place your home. Call today to schedule your private showing.
$157,000
Lindale Circle Clinton, MS 39056
- Type:
- Townhouse
- Sq.Ft.:
- 1,398
- Status:
- Active
- Beds:
- 3
- Lot size:
- 0.5 Acres
- Year built:
- 1978
- Baths:
- 2.00
- MLS#:
- 4070057
- Subdivision:
- Lindale
ADDITIONAL INFORMATION
Great move in ready duplex located on cul-de-sac featuring 3 bedrooms and 2 baths. Nice size kitchen with separate dining area. Den has fireplace, master with walk in closet. Recently updated floors. Call your favorite realtor to see this home in Clinton!
Andrea D. Conner, License 22561, Xome Inc., License 21183, AndreaD.Conner@xome.com, 844-400-XOME (9663), 750 State Highway 121 Bypass, Suite 100, Lewisville, TX 75067

The data relating to real estate for sale on this web site comes in part from the IDX/RETS Program of MLS United, LLC. IDX/RETS real estate listings displayed which are held by other brokerage firms contain the name of the listing firm. The information being provided is for consumer's personal, non-commercial use and will not be used for any purpose other than to identify prospective properties consumers may be interested in purchasing. Information is deemed to be reliable but not guaranteed. Copyright 2021 MLS United, LLC. All rights reserved.
Clinton Real Estate
The median home value in Clinton, MS is $150,900. This is higher than the county median home value of $114,000. The national median home value is $219,700. The average price of homes sold in Clinton, MS is $150,900. Approximately 60.49% of Clinton homes are owned, compared to 31.69% rented, while 7.82% are vacant. Clinton real estate listings include condos, townhomes, and single family homes for sale. Commercial properties are also available. If you see a property you’re interested in, contact a Clinton real estate agent to arrange a tour today!
Clinton, Mississippi has a population of 25,398. Clinton is more family-centric than the surrounding county with 34.08% of the households containing married families with children. The county average for households married with children is 22.07%.
The median household income in Clinton, Mississippi is $57,667. The median household income for the surrounding county is $41,011 compared to the national median of $57,652. The median age of people living in Clinton is 34 years.
Clinton Weather
The average high temperature in July is 91.5 degrees, with an average low temperature in January of 36.8 degrees. The average rainfall is approximately 56.8 inches per year, with 0.8 inches of snow per year.
