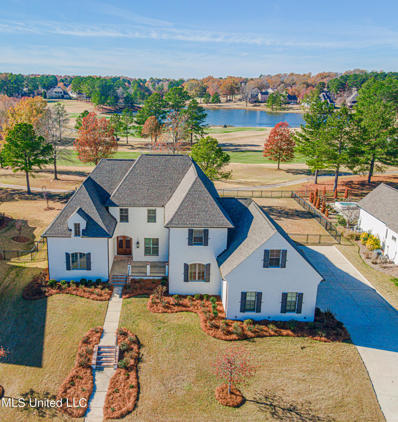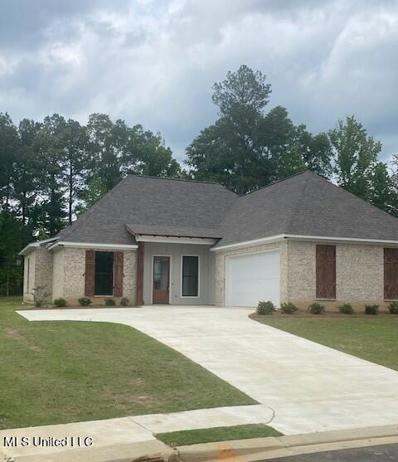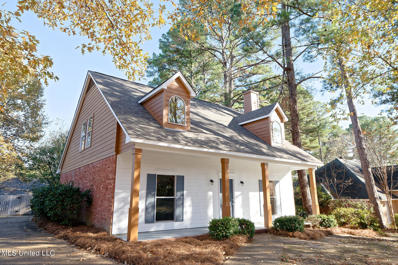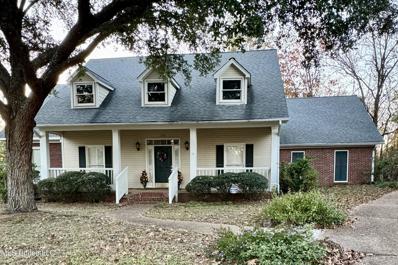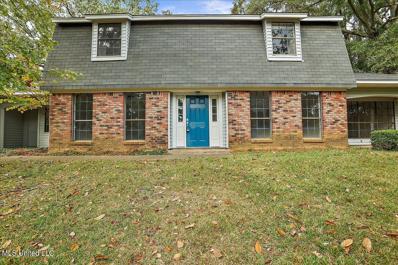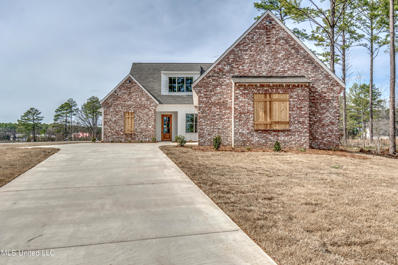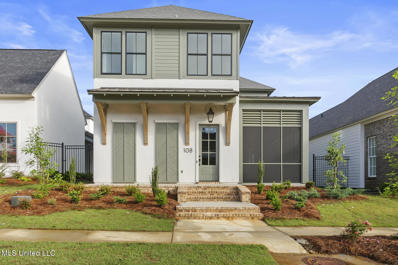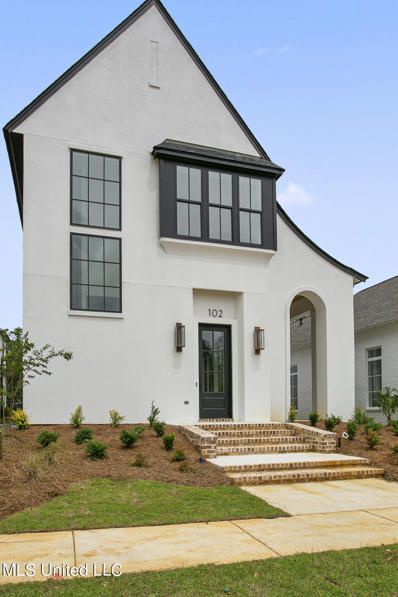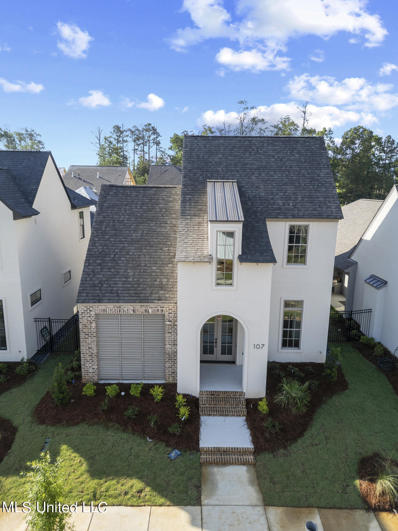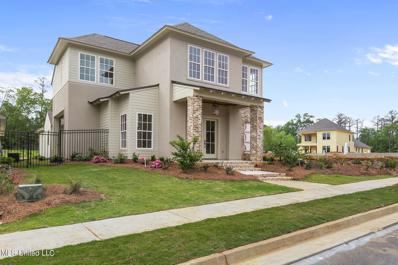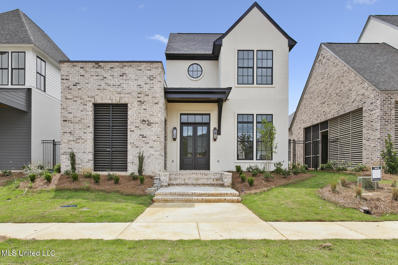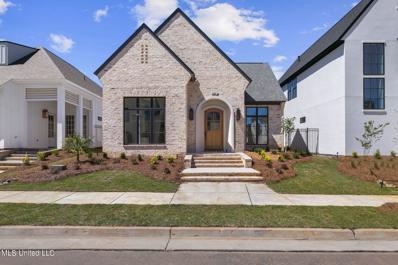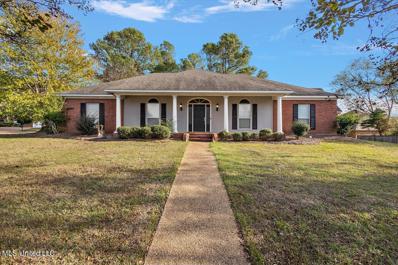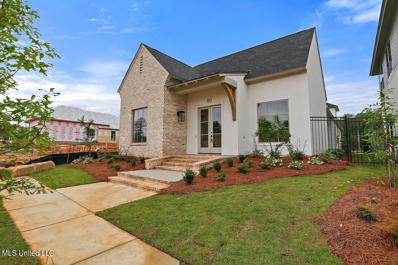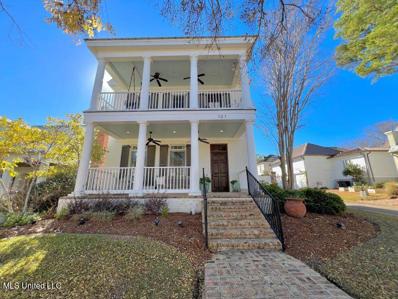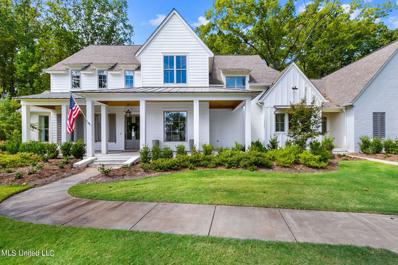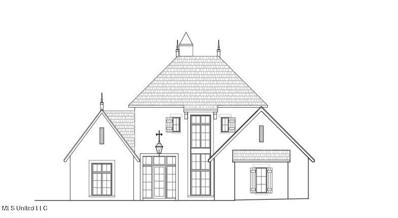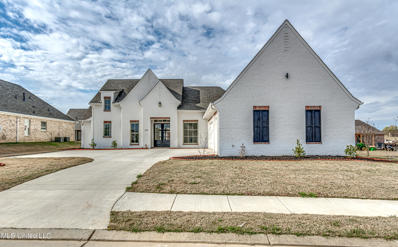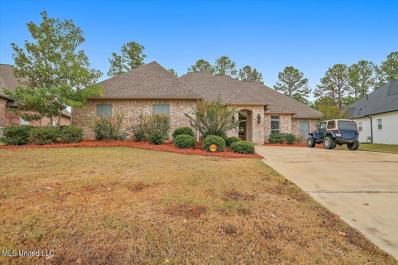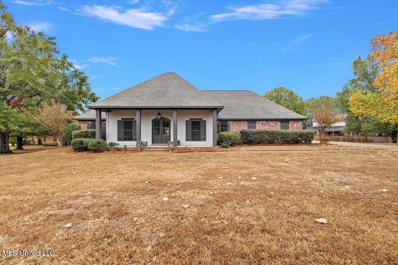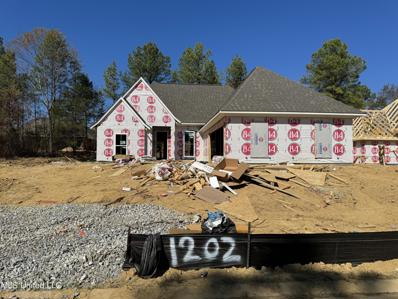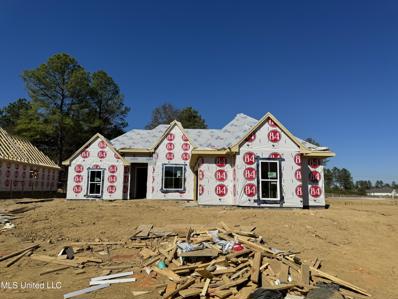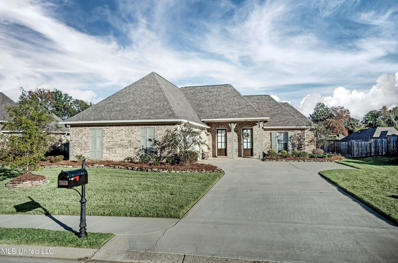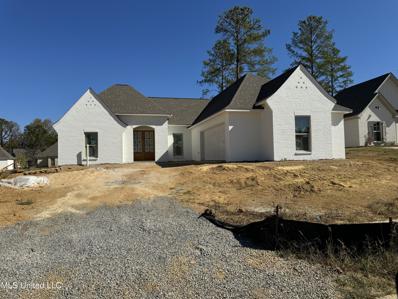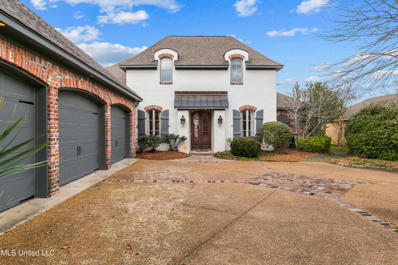Madison MS Homes for Sale
$1,197,800
201 Reunion Drive Madison, MS 39110
Open House:
Sunday, 4/28 2:00-4:00PM
- Type:
- Single Family
- Sq.Ft.:
- 4,520
- Status:
- Active
- Beds:
- 6
- Lot size:
- 0.42 Acres
- Year built:
- 2018
- Baths:
- 7.00
- MLS#:
- 4066503
- Subdivision:
- Reunion
ADDITIONAL INFORMATION
Introducing a Custom Built luxurious 6 bedroom, 7 full bath home with separate Media room, grand Living Room and Keeping Room nestled on the serene Reunion Golf Course with breathtaking lake views. This stunning property offers an unparalleled living experience, combining elegance, comfort, and natural beauty. With six spacious bedrooms all featuring private bathrooms, this home provides ample room for relaxation and privacy. Soaring ceilings captivate your attention upon entry. The open concept design seamlessly connects the living spaces of the great room and Kitchen with double sided fireplace, allowing for effortless entertaining and socializing. The formal Dining Room is bountiful to accommodate formal gatherings. The gourmet kitchen and keeping room is a culinary enthusiast's dream, featuring top-of-the-line appliances, large island, walk-in pantry, breakfast room and stylish finishes. The primary bedroom retreat features a sitting area w/ large bay window overlooking the lake and golf course and triple tray ceilings. Step into the lap of luxury with this beautiful primary bathroom. Every detail of this space has been thoughtfully designed to create a serene and indulgent retreat. The centerpiece of the room is a luxurious soaking tub. Adjacent to the tub is a sleek and modern walk-in shower, complete with rainfall showerhead and customizable settings for the ultimate spa-like experience. The double vanity offers plenty of storage space for all your essentials, while the elegant countertops and fixtures add a touch of sophistication. You'll find three additional bedroom suites on the main level. One bedroom near the garage hall features a French door and can serve as an Office. Upstairs writes another story of ample space - Private Mother-in law suite is oversized in addition to another signature guest bedroom and media room with built-ins. Other Executive features are inclusive of - beautiful granite countertops throughout, dual sound system throughout, wet bar and wine cooler, plantation shutters/drapes, covered outdoor living area w/ cooking station, side screened porch, irrigation system, central vacuum, dimmer switches, and so much more! The expansive windows throughout the home offer panoramic views of the golf course and glistening lake, creating a tranquil ambiance. Outdoor enthusiasts will delight in the proximity to the golf course, where they can indulge in their passion for the sport, while nature lovers can enjoy leisurely walks along the picturesque lake. The fully fenced backyard is large and can easily accommodate a luxurious pool. Enjoy the peach and persimmon trees as a delightful fruit treasure! The owners' custom built this one with the finest features for luxury and comfort with not much left for imagination or your desires! This is a rare opportunity to own a truly remarkable property in Reunion that offers the perfect blend of luxury, comfort, and natural beauty. Make this one home Today!
- Type:
- Single Family
- Sq.Ft.:
- 1,936
- Status:
- Active
- Beds:
- 4
- Lot size:
- 0.5 Acres
- Year built:
- 2024
- Baths:
- 3.00
- MLS#:
- 4066451
- Subdivision:
- Lake Caroline
ADDITIONAL INFORMATION
4 Bedroom 2.5 baths Open, Split floor plan. Great for entertaining ! Beautiful kitchen with custom cabinets and 12 Ft ceilings, granite countertops and island open to living/ dining area with corner fireplace . Step out to an oversized back porch and large backyard. High ceilings throughout including gambrel ceilings in 2 bedrooms and tray ceiling in the main bedroom. Main bath features separate tub and tiled walk in shower, double vanities and water closet. Custom cabinets through out. You'll love the attention to detail that makes this home unique!
- Type:
- Single Family
- Sq.Ft.:
- 2,027
- Status:
- Active
- Beds:
- 4
- Lot size:
- 0.5 Acres
- Year built:
- 1996
- Baths:
- 3.00
- MLS#:
- 4066312
- Subdivision:
- Highland Ridge
ADDITIONAL INFORMATION
Rare Opportunity. Country Farm House Style in the Heart of Madison. Updated in every way. This is a brand new home now. New roof, new paint inside and out. All new flooring with brazillian Cherry, Wood staircase, All new windows, new granite, new plumbing fixtures, new lighting, new smoke alarms, New kitchen sink with new granite too. 2 new top of the line central heat and air units with digital thermostats. New garage door operator that you can code your phone into. New siding above the brick. 2 decks out back in large fenced backyard with walk gates and a double gate for back yard storage. Nice side driveway with rear garage with new finish on the garage floor. Extra rear parking spot also. All new appliances include stove, microwave, dishwasher and disposal. Large laundry room with cabinets. Nice storage room in garage with a new hot water heater. Bay window dining room. Kitchen has granite eating bar also. Wet Bar with sink in living area, Loads of closets. 2 closets in the upstairs bedrooms. Double sinks in baths. Large floored walk in storage area upstairs. If you want a new home in the heart of Madison, this one is for you.
$325,000
115 Buckhill Lane Madison, MS 39110
- Type:
- Single Family
- Sq.Ft.:
- 1,941
- Status:
- Active
- Beds:
- 3
- Lot size:
- 0.31 Acres
- Year built:
- 1996
- Baths:
- 2.00
- MLS#:
- 4066308
- Subdivision:
- Summertree
ADDITIONAL INFORMATION
Location, location, location!!!! Welcome to Summertree that is conveniently located near I-55 and in the heart of Madison. Lowes, Home Depot, Kroger, Sams, Walgreens, all within a mile. This cute little 3 bedroom 2 bath has been well maintained by the original owners. Beautiful hardwood floors through the main areas of the house, New tile in the kitchen and some freshy touched up paint throughout the house. Beautiful Porch Goes all the way across the front of the house and a bricked in courtyard in the back of the house, large oversized pantry where the 3rd car garage was converted into a half pantry and half garage for lawn mower, tools, etc. Kitchen with a breakfast nook, Dining Room, Living Room. Walk in his and her closets, his and her vanity, jacuzzi tub with separate shower.
$337,500
225 Kiowa Drive Madison, MS 39110
- Type:
- Single Family
- Sq.Ft.:
- 2,890
- Status:
- Active
- Beds:
- 5
- Lot size:
- 0.85 Acres
- Year built:
- 1975
- Baths:
- 3.00
- MLS#:
- 4066181
- Subdivision:
- Natchez Trace Village
ADDITIONAL INFORMATION
Don't miss out on this incredible opportunity - this stunningly updated home is priced to sell! With five spacious bedrooms, it offers ample room for your family's needs. As you step through the front door, you're greeted by the inviting scent of freshness. Recent renovations including new floors, paint, and light fixtures impart a warm and welcoming atmosphere throughout. The main floor features a versatile office space and an elegant dining room, seamlessly leading into the beautifully revamped kitchen adorned with new countertops. Additionally, the bottom floor hosts a charming bedroom that could serve as a convenient on-suite or guest room, complete with its own kitchenette and separate entrance. Upstairs, you'll discover four generously sized bedrooms, thoughtfully spaced apart and complemented by two full baths. With its expansive layout and abundant storage options, this home is truly a haven for comfortable living. Don't hesitate - reach out to your Realtor today to schedule a viewing of this breathtaking property. You're sure to fall in love at first sight!
- Type:
- Single Family
- Sq.Ft.:
- 2,454
- Status:
- Active
- Beds:
- 4
- Lot size:
- 0.38 Acres
- Year built:
- 2023
- Baths:
- 3.00
- MLS#:
- 4066045
- Subdivision:
- Lake Caroline
ADDITIONAL INFORMATION
***Builder is offering $10,000 in concessions *** New construction across the street from the water in beautiful Lake Caroline! This 4 bedroom, 3 bathroom has a spacious, open floor plan. Relax and entertain on the covered back porch with a great view of the water. This split floor plan has a generously sized primary bedroom on one side with a closet that you must see that exits into the laundry room. The open and inviting living area flows into the kitchen with an island and abundant storage with granite countertops and a separate pantry. 2 additional bedrooms share a jack and jill bathroom. The 4th bedroom has a private bath. The hallway to the garage has a mud area perfect for storage. And, there is a 3 car garage. This is an excellent floor plan that you do not want to miss! Call today for your private showing.
$684,500
108 Water Street Madison, MS 39110
- Type:
- Single Family
- Sq.Ft.:
- 2,851
- Status:
- Active
- Beds:
- 4
- Lot size:
- 0.15 Acres
- Year built:
- 2023
- Baths:
- 3.00
- MLS#:
- 4065913
- Subdivision:
- Lost Rabbit
ADDITIONAL INFORMATION
New Construction home in the newest phase of Lost Rabbit. This 2851 sqr. ft. home features 4 bedrooms, 2.5 baths and a 2.5 car garage. This open floor plan features the primary suite downstairs off the large kitchen. Upstairs offers 3 bedrooms, full bathroom and den with an accent wall. This home will include beautiful designer lighting and finishes, wood floors, and plenty of open living with the large covered patio. Another great feature includes the office! Come and enjoy all the amenities Lost Rabbit has to offer including a resort stye swimming pool, marina with covered boat slips, the Town Center and General Store. Call today to schedule a tour to see this beautiful home.
$684,424
102 Water Street Madison, MS 39110
- Type:
- Single Family
- Sq.Ft.:
- 2,851
- Status:
- Active
- Beds:
- 4
- Lot size:
- 0.15 Acres
- Year built:
- 2024
- Baths:
- 3.00
- MLS#:
- 4065848
- Subdivision:
- Lost Rabbit
ADDITIONAL INFORMATION
New Construction - Welcome Home - 102 Water St in the newest phase of Lost Rabbit! Come on in - the first thing that will grab your attention is how large and open the Home really is, not to mention how it flows seamlessly from the family space to the chef's kitchen and dining area. This room is enhanced by the many windows that fill the space with light, the family room is accented by a fabulous fireplace, elegant corner staircase, and beautiful hard wood flooring, the kitchen offers marble counters, extraordinary lighting fixtures, top of the line stainless steel appliances, large island with seating, this area has a Buttler's Pantry in addition to a large walk-in storage pantry and private office, the guest bathroom is located just off the family room, the master bedroom and bathroom create the perfect master suite with gorgeous stone work, and the vessel soaking tub, exquisite fixtures, faucets, and hardware, mirrors, and the large closet will easily satisfy, additional features offered in this amazing home include a large front porch with outdoor kitchen, gas grill, sink, fully landscaped yard, laundry area with cabinets and sink, storage lockers, the large common area/ play area up with more bedrooms and bathroom, large garage, this home has many other features that are not mentioned. This Phase is close to the Town Center at Lost Rabbit - the town center has a general store, this is where the neighborhood pool, pavilion, and marina are located. Lost Rabbit is a truly special place to call home, just steps from the 33,000-acre Ross Barnett Reservoir, mature trees, green space on the waterfront, this is a place to make memories and to call home. Call your realtor today to schedule your private tour.
$682,320
107 Water Street Madison, MS 39110
- Type:
- Single Family
- Sq.Ft.:
- 2,843
- Status:
- Active
- Beds:
- 3
- Lot size:
- 0.15 Acres
- Year built:
- 2024
- Baths:
- 3.00
- MLS#:
- 4065846
- Subdivision:
- Lost Rabbit
ADDITIONAL INFORMATION
New Construction - Welcome Home - 107 Water St in the newest phase of Lost Rabbit! Come on in - the first thing that will grab your attention is how large and open the Home really is, not to mention how it flows seamlessly from the family space to the chef's kitchen and dining area. This room is enhanced by the many windows that fill the space with light, the family room is centered by a fabulous fireplace and beautiful hard wood flooring, the kitchen offers marble counters, extraordinary lighting fixtures, top of the line stainless steel appliances, large island with seating, this area has a Buttler's Pantry in addition to a large walk-in storage pantry, the guest bathroom is located just off the dining room, the master bedroom and bathroom create the perfect master suite with gorgeous stone work, and the vessel soaking tub, exquisite fixtures, faucets, and hardware, mirrors, and the large closet will easily satisfy, additional features offered in this amazing home include a large front porch with outdoor kitchen, gas grill, sink, fully landscaped yard, laundry area with cabinets, storage lockers, the huge common area up could be used as a bonus or office, large garage, this home has many other features that are not mentioned. This Phase is close to the Town Center at Lost Rabbit - the town center has a general store, this is where the neighborhood pool, pavilion, and marina are located. Lost Rabbit is a truly special place to call home, just steps from the 33,000-acre Ross Barnett Reservoir, mature trees, green space on the waterfront, this is a place to make memories and to call home. Call your realtor today to schedule your private tour.
$620,880
111 Water Street Madison, MS 39110
Open House:
Saturday, 4/27 2:00-4:00PM
- Type:
- Single Family
- Sq.Ft.:
- 2,587
- Status:
- Active
- Beds:
- 4
- Lot size:
- 0.15 Acres
- Year built:
- 2024
- Baths:
- 3.00
- MLS#:
- 4065863
- Subdivision:
- Lost Rabbit
ADDITIONAL INFORMATION
Welcome to 111 Water St. in the charming, walkable Town of Lost Rabbit, Madison, MS! This stunning 4-bedroom, 2.5-bath home boasts 2,317 sq. ft. of living space. You'll love the elegant stone counters, beautiful wood floors throughout, designer lighting, and custom finishes. The primary bedroom on the main floor offers convenience, and the open concept living room with a cozy fireplace is perfect for gatherings. Upstairs you will find 3 bedrooms and a large, full bath. With a two-car garage for parking and storage, this home has it all. Don't miss out on this fantastic opportunity to live in the vibrant Town of Lost Rabbit with amenities such as a community swimming pool overlooking the reservoir, a marina, boat slips, neighborhood Spa, and The General Store.
$650,000
105 Water Street Madison, MS 39110
- Type:
- Single Family
- Sq.Ft.:
- 2,714
- Status:
- Active
- Beds:
- 3
- Lot size:
- 0.15 Acres
- Year built:
- 2023
- Baths:
- 3.00
- MLS#:
- 4065783
- Subdivision:
- Lost Rabbit
ADDITIONAL INFORMATION
New Construction home in the newest phase of Lost Rabbit. This 2714 sqr. ft home features 3 bedrooms, 2.5 baths and a 2.5 car garage. This home will include beautiful wood floors, designer lighting and a great layout. The primary suite is downstairs off the large kitchen. Upstairs offers 2 bedrooms, Jack and Jill bathroom and den. Another great feature includes the private covered patio! Come and enjoy all the amenities Lost Rabbit has to offer including a resort stye swimming pool, marina with covered boat slips, the Town Center and General Store. Call today to schedule a tour to see this beautiful home.
$675,000
104 Water Street Madison, MS 39110
- Type:
- Single Family
- Sq.Ft.:
- 2,813
- Status:
- Active
- Beds:
- 4
- Lot size:
- 0.15 Acres
- Year built:
- 2024
- Baths:
- 3.00
- MLS#:
- 4065736
- Subdivision:
- Lost Rabbit
ADDITIONAL INFORMATION
Welcome to the Newest Phase of Lost Rabbit! Just a few steps away from the Ross Barnett Reservoir plus everything The Town Center of Lost Rabbit has to offer! Upon entering into this luxurious home you are welcomed with a large open floor plan. The family room, kitchen and dining are so spacious that you will have all the room you need for entertaining or just having large family functions. Off of the kitchen down the hallway is the spacious laundry room, guest bedroom and bathroom and across hall is the Primary Suite. Upstairs you have a landing area with two large bedrooms and a jack and jill bathroom. Also upstairs you have your own office and or craft area or whatever you wish it to be. Phase IV is low maintenance patio style living at its finest. The Town Center of Lost Rabbit is now home to the General Store, a Spa, neighborhood pool, marina, as well as several other offices and future development. Stop by today and come tour Madisons newest development. Please note that this property is not completed, updated pictures will be uploaded once the house is complete.
- Type:
- Single Family
- Sq.Ft.:
- 2,530
- Status:
- Active
- Beds:
- 5
- Lot size:
- 0.48 Acres
- Year built:
- 1996
- Baths:
- 3.00
- MLS#:
- 4065778
- Subdivision:
- Annandale
ADDITIONAL INFORMATION
Absolutely stunning home! This 5-bedroom, 2.5-bathroom gem is move-in ready! Upon entering the foyer, you're greeted by a spacious formal dining room on the right. Directly ahead lies the generously sized den, complete with built-in shelves and cabinets. The kitchen boasts bar seating and a charming breakfast area. The large primary bedroom is conveniently located off the kitchen. On the opposite side of the house, you'll discover three sizable bedrooms that share a hall bathroom. Ascend upstairs to find a versatile bonus room (or 5th bedroom) with a convenient half bath. Recently upgraded lighting illuminates the foyer, dining, and breakfast areas. Step outside to a covered area and expansive extended patio, perfect for outdoor enjoyment. This corner lot property is nestled in Whisper Lake, a gated community offering a neighborhood playground. For added amenities, a social membership to the pool and golf course is available. Conveniently located close to town, this home is a must-see!''
$649,920
110 Water Street Madison, MS 39110
Open House:
Saturday, 4/27 2:00-4:00PM
- Type:
- Single Family
- Sq.Ft.:
- 2,708
- Status:
- Active
- Beds:
- 4
- Lot size:
- 0.12 Acres
- Year built:
- 2023
- Baths:
- 3.00
- MLS#:
- 4065655
- Subdivision:
- Lost Rabbit
ADDITIONAL INFORMATION
Builder is offering $10,000 incentive with acceptable offer!! Welcome to new construction 110 Water Street in the newest phase of sought after Lost Rabbit! Walking distance to the marina, pool and town center. This home features 4 Bedrooms/3 Bath and 2,708 sq ft. Complete with a cozy outdoor space. Come experience what Lost Rabbit has to offer!
$620,000
121 Lasalle Street Madison, MS 39110
- Type:
- Single Family
- Sq.Ft.:
- 2,695
- Status:
- Active
- Beds:
- 3
- Lot size:
- 0.5 Acres
- Year built:
- 2007
- Baths:
- 4.00
- MLS#:
- 4065454
- Subdivision:
- Lost Rabbit
ADDITIONAL INFORMATION
This home has all the upscale finishes such as subzero, wolfe, hardwood flooring, gas fireplace, boos butcher block island with open yet cozy floorplan. Large bedroom suite on first floor with wonderful natural light and a spa feel to recently updated master bath. The screened in porch off kitchen overlooks beautifully landscaped courtyard to give a resort like feel to the area. The upstairs area has two bedrooms with private baths , office area and sitting area with built in bookcases leading to large upstairs balcony with relaxing swing. The home's Southern feel with the double balcony and deep front porch fits perfectly into beautiful Lost Rabbit with its own community pool, marina and general store. All info subject to verification.
$1,169,000
233 Oakside Trail Madison, MS 39110
- Type:
- Single Family
- Sq.Ft.:
- 5,499
- Status:
- Active
- Beds:
- 5
- Lot size:
- 1.2 Acres
- Year built:
- 2020
- Baths:
- 4.00
- MLS#:
- 4065246
- Subdivision:
- Silverleaf
ADDITIONAL INFORMATION
If you've been waiting for unparalleled craftsmanship, pristine maintenance, and the perfect floorplan, then come see us at 233 Oakside Trail in Madison. As you enter Silverleaf neighborhood, you are surrounded by mature hardwoods, and this particular home is located on a beautifully landscaped lot, with irrigation across all grass areas. Upon entering, this home showcases superior craftsmanship, and spares no expense with its premium materials. The hardwood floors, reclaimed wooden beams, and honed marble countertops throughout the home epitomize luxury and elegance. This thoughtful design offers a split floor plan, ensuring optimal privacy and convenience for every member of the household. The kitchen covers all of your culinary needs with built in gas range, dual ovens, and full-size column style refrigerator and freezer. The primary suite and mother-in-law suite areas are on the entry floor, while 3 additional bedrooms along with the oversized playroom are up their own stairway. Then, up its own private stairway, you can make your way upstairs to the incredible home theater area complete with a full wet bar! This home is the true definition of 'entertaining in style' and is sure to impress all who visit. Out back, you'll find your expansive kitchen featuring a sink, built in pellet grill, flat cooktop, and you can enjoy privacy in the screened in back porch area. Set on a 1.2-acre lot, this pristine property boasts immaculate upkeep, exemplifying the utmost care and attention to detail. Experience a blend of modern sophistication and nature's beauty in this absolute dream home. Call your favorite Realtor today for your private showing of this unique property.
- Type:
- Single Family
- Sq.Ft.:
- 3,915
- Status:
- Active
- Beds:
- 5
- Year built:
- 2023
- Baths:
- 5.00
- MLS#:
- 4065228
- Subdivision:
- Whittington
ADDITIONAL INFORMATION
450 Whittington Circle, Madison, MS 39110 Welcome to your WATER FRONT dream home in Whittington Subdivision of Madison, Mississippi! This brand-new construction masterpiece is set to be unveiled, boasting 5 spacious bedrooms, 4 and 1/2 luxurious bathrooms, and a generous 3-car garage. The heart of this home is the chef-inspired kitchen, equipped with top-of-the-line appliances, including a built-in electric oven, dishwasher, microwave, and refrigerator. Imagine entertaining guests in the open-concept living area, complete with two cozy fireplaces that add warmth and charm to your gatherings. Experience the epitome of modern luxury and convenience in this thoughtfully designed residence. Stay tuned for more details on this exquisite new construction home that perfectly blends elegance and functionality in the sought-after Whittington Subdivision. Your dream home awaits!
$575,900
105 Venice Circle Madison, MS 39110
- Type:
- Single Family
- Sq.Ft.:
- 3,052
- Status:
- Active
- Beds:
- 4
- Lot size:
- 0.29 Acres
- Year built:
- 2023
- Baths:
- 4.00
- MLS#:
- 4065178
- Subdivision:
- Fontanelle
ADDITIONAL INFORMATION
NEW IMPROVED PRICE! Come see this GORGEOUS NEW CONSTRUCTION, located in a GATED neighborhood, that is close to all the conveniences of town! Soaring ceilings and tons of light fills the lovely space. 4 bedrooms, 3 full baths, 1 half bath, 3050 SF., HARDWOOD FLOORS THROUGHOUT. Designer finishes. Tripple Split floor plan. Gourmet kitchen features marble counter tops, large island, SS appliances, pantry, and huge KEEPING ROOM. Living area features a large gas fireplace and floor to ceiling windows. Formal dining room. Spacious primary bedroom has hardwood floors, tall ceilings, and large windows. Ensuite primary bathroom has dual sinks, separate shower with soaking tub, and dual large walk in closets. Mud room area and large laundry room close to the heart of the home. Covered back patio. Award winning school district! Community pool and club house Hurry, this one is the one you've been waiting for!
$499,000
132 Camden Point Madison, MS 39110
- Type:
- Single Family
- Sq.Ft.:
- 2,582
- Status:
- Active
- Beds:
- 4
- Lot size:
- 0.34 Acres
- Year built:
- 2017
- Baths:
- 3.00
- MLS#:
- 4064664
- Subdivision:
- Lake Caroline
ADDITIONAL INFORMATION
Nestled in one of the premier communities in all of the Jackson Metro Area, 132 Camden Pte is an elegant choice for buyers looking for a sleek floor plan with all the best contemporary finishes. Boasting a three-way split floor plan, 132 Camden Pte allows for excellent space for all. With Heart Pine floors, custom built-in cabinets, quartz, granite, subway tile, double ovens, and two pantries; this home accommodates the design of the present with timeless appeal. Walk-in closets in the guest bedrooms are wonderful, but the master suite steals the show. 132 Camden Pte features an intuitive floor plan that seamlessly links the master suite, laundry room, and office into the same footprint. The backyard is nice and spacious. The home has been gently lived in and has been taken care of well by the current owner. The home feels almost like new construction! The Lake Caroline community has swimming pools, a golf course, multiple parks/common areas, sidewalks throughout, and one of the great residential water bodies in the Metro Area. 132 Camden Pte is your opportunity to achieve the ideal suburban lifestyle, now! Schedule a showing to come and see for yourself!
$499,900
131 Savannah Bend Madison, MS 39110
- Type:
- Single Family
- Sq.Ft.:
- 2,882
- Status:
- Active
- Beds:
- 4
- Lot size:
- 0.58 Acres
- Year built:
- 2003
- Baths:
- 3.00
- MLS#:
- 4064226
- Subdivision:
- Lake Caroline
ADDITIONAL INFORMATION
Welcome to 131 Savannah Bend, a stunning property nestled in the highly sought-after Lake Caroline community in Madison, Mississippi. This exceptional residence offers a perfect blend of luxury, functionality, and tranquility, making it an ideal home for those seeking a peaceful and elegant retreat. Boasting a spacious floor plan with immaculate attention to detail, this home provides ample space for comfortable living. Step inside and be greeted by a grand foyer, leading you to the heart of the home. The gourmet kitchen is a chef's dream, featuring top-of-the-line stainless steel appliances, quartz countertops, a large island, and plenty of storage space. It effortlessly flows into the inviting living area, which is filled with natural light and offers a cozy fireplace - the perfect spot for relaxation and entertaining guests. The primary suite offers a true escape with its spacious layout, a private sitting area, and a luxurious en-suite bathroom with three walk-in closets. Three additional bedrooms are equally well-appointed, providing plenty of space for family members or guests. Designed with outdoor living in mind, this property offers a massive backyard oasis with a screened-in porch and hot tub. Enjoy summer cookouts or relaxation on the covered patio while overlooking the professionally landscaped yard. Lake Caroline amenities include access to a pristine 835-acre lake, perfect for boating, fishing, and water sports, as well as luxurious pools, clubhouses, walking trails, and a playground. Savannah Bend is just minutes away from shopping, dining, entertainment, and recreational opportunities. This home offers an exceptional lifestyle in an idyllic community that provides a peaceful retreat from the hustle and bustle of city life. Don't miss the opportunity to own this gem in Lake Caroline. Call a REALTOR® to schedule your private showing and experience the true meaning of comfortable and elegant living.
- Type:
- Single Family
- Sq.Ft.:
- 1,832
- Status:
- Active
- Beds:
- 3
- Lot size:
- 0.26 Acres
- Year built:
- 2024
- Baths:
- 3.00
- MLS#:
- 4064174
- Subdivision:
- Lake Caroline
ADDITIONAL INFORMATION
Beautiful New Construction in Pinehurst of Lake Caroline! This home features 3 bedrooms and 2 1/2 bathrooms, split plan, walk-in pantry and a primary closet that connects to the laundry room! A desirable floor plan in the sought after development of Lake Caroline! Lake Caroline has plenty of amenities for all to enjoy such as boating, fishing, multiple neighborhood pools, clubhouse, restaurant, tennis courts, walking trails, playgrounds and more! Call your realtor today while there is still some time to pick out finishes!
- Type:
- Single Family
- Sq.Ft.:
- 1,870
- Status:
- Active
- Beds:
- 3
- Lot size:
- 0.27 Acres
- Year built:
- 2024
- Baths:
- 3.00
- MLS#:
- 4064170
- Subdivision:
- Lake Caroline
ADDITIONAL INFORMATION
Welcome home to this adorable 3 bedroom 2 1/2 bath home! When you walk in the front door you will notice the open floor plan for the kitchen and living room that is perfect for entertaining guests. The primary bedroom and primary bathroom are spacious and connect to a large primary closet which leads to the laundry room! On the other side of the home you will find two guest bedrooms and a shared jack and Jill bathroom. Just off the kitchen you will notice a mud-room area, pantry and a half-bath for your guests to use. This is such a great floor plan! Come see it while there is still time to pick some of your finishes!
- Type:
- Single Family
- Sq.Ft.:
- 1,863
- Status:
- Active
- Beds:
- 3
- Lot size:
- 0.3 Acres
- Year built:
- 2019
- Baths:
- 2.00
- MLS#:
- 4064158
- Subdivision:
- Lake Caroline
ADDITIONAL INFORMATION
GORGEOUS HOME! Open concept design with 32''-36'' interior door openings. Home is designed to accommodate future life changes, beautiful as well as functional, wider hallways and door openings. This 3 bedroom, 2 bath split plan with office and walk-in pantry. Awesome large kitchen with island, cabinets with custom pull out drawers, stainless steel appliances, gas range, granite counters, beautiful custom back-splash, and much more. Luxurious main suite and bath has soaking tub and separate LARGE ROLL-IN SHOWER, large mirrors, excellent lighting fixtures, huge main closet with built-ins open to large laundry room with large sink and abundance of cabinets and counter space. Two car garage with storage room, built-in lockers, professionally landscaped yard and tankless hot water heater. , kitchen work surfaces at different heights, lower light switches and higher electrical outlets, lever door handles instead of knobs. Come on out to the prestigious Lake Caroline is a master planned community. Enjoy a 835 acre trophy fishing lake, Golf course, Clubhouse, Fine dining, 3 swimming pools, tennis courts, playgrounds, walking trails, and much more. Contact your favorite REALTOR today. This is a rare find.
$374,000
102 Seymour Drive Madison, MS 39110
- Type:
- Single Family
- Sq.Ft.:
- 1,849
- Status:
- Active
- Beds:
- 3
- Lot size:
- 0.27 Acres
- Year built:
- 2024
- Baths:
- 2.00
- MLS#:
- 4064071
- Subdivision:
- Lake Caroline
ADDITIONAL INFORMATION
Welcome home to 102 Seymour Drive! This 3 bedroom 2 bath home offers a split floor plan, open living and kitchen area. This home has the sought after floor plan where the master closet connects to the laundry room! As a bonus Lake Caroline has so much to offer- large lake where you can boat, fish or swim! Multiple pools, tennis courts, and a restaurant called The Mermaid.
- Type:
- Single Family
- Sq.Ft.:
- 3,214
- Status:
- Active
- Beds:
- 4
- Lot size:
- 0.25 Acres
- Year built:
- 2006
- Baths:
- 4.00
- MLS#:
- 4063882
- Subdivision:
- Belle Pointe
ADDITIONAL INFORMATION
TAKE A LOOK AT THIS BEAUTY!! REDUCED by $60,000.00!!! Seller says Sell Now! SUNSET VIEWS EVERYDAY! WATERFRONT PROPERTY! Boat Slip, Large Screened Back Porch with Built In Kitchen and Fabulous Views, 4 Bedrooms, 3 Full Baths, 1 Half Bath, 3214 Sq Ft, Beautiful Designed Kitchen with Brick Archway, Stainless Appliances with Wine Cooler, Granite Countertops, 2 Fireplaces Inside and 1 Outside in Courtyard. Boat Slip with New Motor, New Seawall, New Sump Pump. New Deck. Inside of Home has been Completely repainted In November 2023, and Floors are freshly sanded and re-stained November 2023. Summer and Boating Season is coming and It does NOT get any better than this!! Homes for Sale do Not come up often in this Gated Subdivision of Lake Caroline. Call your Realtor today!!
Andrea D. Conner, License 22561, Xome Inc., License 21183, AndreaD.Conner@xome.com, 844-400-XOME (9663), 750 State Highway 121 Bypass, Suite 100, Lewisville, TX 75067

The data relating to real estate for sale on this web site comes in part from the IDX/RETS Program of MLS United, LLC. IDX/RETS real estate listings displayed which are held by other brokerage firms contain the name of the listing firm. The information being provided is for consumer's personal, non-commercial use and will not be used for any purpose other than to identify prospective properties consumers may be interested in purchasing. Information is deemed to be reliable but not guaranteed. Copyright 2021 MLS United, LLC. All rights reserved.
Madison Real Estate
The median home value in Madison, MS is $283,400. This is higher than the county median home value of $211,300. The national median home value is $219,700. The average price of homes sold in Madison, MS is $283,400. Approximately 87.31% of Madison homes are owned, compared to 7.63% rented, while 5.06% are vacant. Madison real estate listings include condos, townhomes, and single family homes for sale. Commercial properties are also available. If you see a property you’re interested in, contact a Madison real estate agent to arrange a tour today!
Madison, Mississippi has a population of 25,350. Madison is more family-centric than the surrounding county with 42.05% of the households containing married families with children. The county average for households married with children is 31.8%.
The median household income in Madison, Mississippi is $103,121. The median household income for the surrounding county is $68,600 compared to the national median of $57,652. The median age of people living in Madison is 40.7 years.
Madison Weather
The average high temperature in July is 91.5 degrees, with an average low temperature in January of 36.8 degrees. The average rainfall is approximately 55.9 inches per year, with 0.3 inches of snow per year.
