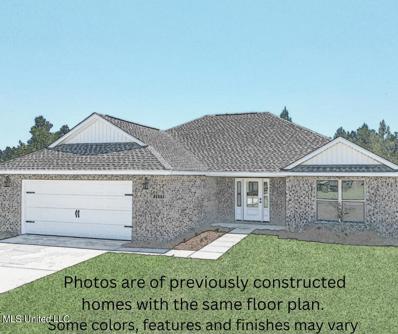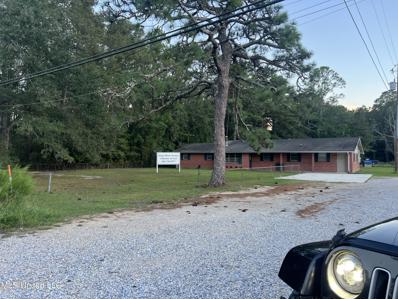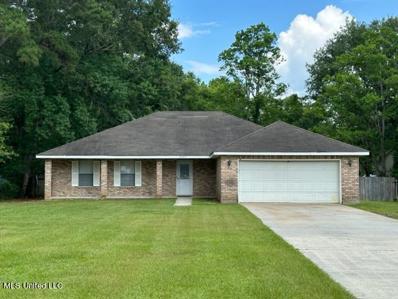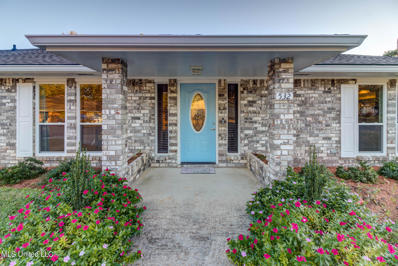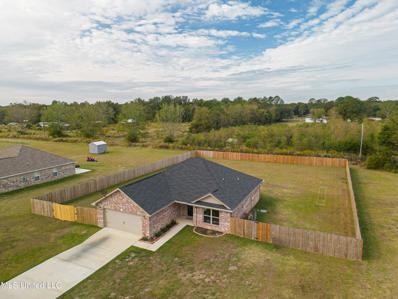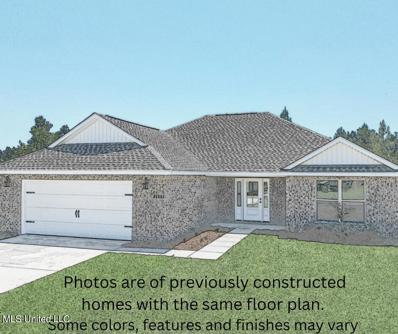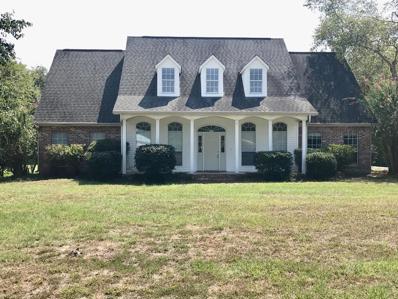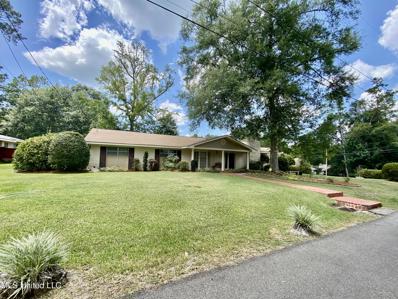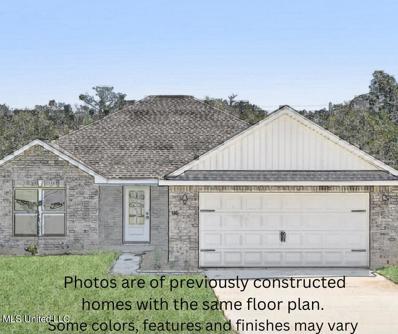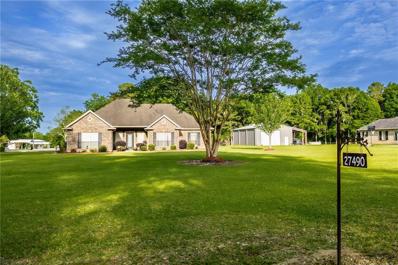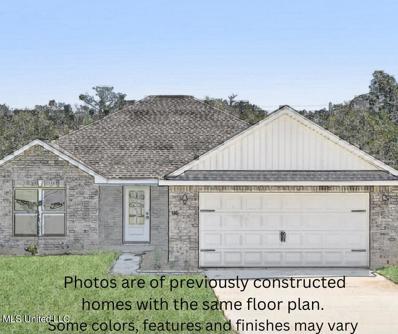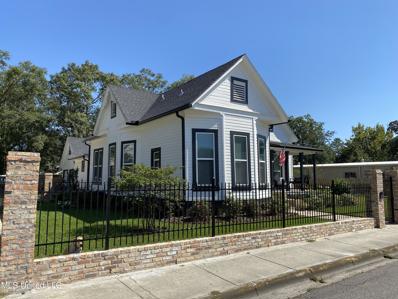Picayune MS Homes for Sale
$254,900
42 Iroquois Dr Picayune, MS 39466
- Type:
- Single Family
- Sq.Ft.:
- 1,725
- Status:
- Active
- Beds:
- 3
- Lot size:
- 0.61 Acres
- Year built:
- 2023
- Baths:
- 2.00
- MLS#:
- 4068766
- Subdivision:
- Round Rock
ADDITIONAL INFORMATION
Amazing NEW Home with ALL of the High End Amenities. This Home Features 3 bed / 2 baths, Open Concept Split Floor Plan w/ a Large Master & Spa-like master bath! Kitchen has ALL the Extras w/ Granite, Stainless Appliances and solid wood cabinets. Let's Not Forget the Great Yard! (Some colors, features, and finishes may differ. Topography in photos have been edited.)
$210,000
2516 Ms-43 Picayune, MS 39466
- Type:
- Single Family
- Sq.Ft.:
- 2,154
- Status:
- Active
- Beds:
- 4
- Lot size:
- 0.47 Acres
- Year built:
- 1965
- Baths:
- 2.00
- MLS#:
- 4066724
- Subdivision:
- Metes And Bounds
ADDITIONAL INFORMATION
Perfect opportunity for a business! Can be converted back to residential space too. Lots of office space and window for reception area. Partially fenced in, garage space, paved parking area. Brand new AC unit in back half. This house/office has a neat layout with lots of potential. Has 4 bedrooms/offices, 2 bathrooms total, full kitchen, storage/laundry room where hot water heater is, large conference room, then there is a large room that connects off of conference room to back of house with bonus room with sink and counter in it, a bedroom, and another bathroom. Would be perfect to make an office/home on the other side! So many possibilities with this property and house/office! Must see this unique opportunity!
- Type:
- Single Family
- Sq.Ft.:
- 1,583
- Status:
- Active
- Beds:
- 3
- Lot size:
- 0.38 Acres
- Year built:
- 1998
- Baths:
- 2.00
- MLS#:
- 4066731
- Subdivision:
- Ponderosa
ADDITIONAL INFORMATION
Precious 3-bedroom 2 bath 1583 heating and cooled square foot brick home that offers huge living room, breakfast area, eat in kitchen with granite counter tops and lots of cabinet space, spacious bedrooms, outdoor covered patio, OHHHHH let's not forget the 18' x 36 inground swimming pool. This could be the perfect place to call home. Call today for your showing.
- Type:
- Single Family
- Sq.Ft.:
- 2,046
- Status:
- Active
- Beds:
- 3
- Lot size:
- 0.29 Acres
- Year built:
- 1984
- Baths:
- 2.00
- MLS#:
- 4065223
- Subdivision:
- Millbrook Estates
ADDITIONAL INFORMATION
Welcome to this stunning 3-bedroom, 2-bathroom home, a true gem nestled on the 14th fairway of the prestigious Millbrook Golf Course in the sought-after Millbrook Estates. This property has been lovingly maintained and comes with all the bells and whistles - a new roof, paint, an advanced HVAC system, and energy-efficient windows, ensuring a comfortable and eco-friendly living experience. As you step inside, you're greeted by the warm and inviting luxury vinyl plank flooring, leading you into a kitchen that's a chef's dream, equipped with top-of-the-line appliances ready for your culinary adventures. The heart of this home, however, is the spacious screened-in back porch. It's the perfect spot for sipping your morning coffee or hosting lively evening gatherings, all while enjoying the serene views of the golf course. For those who love the water, this location is ideal. You're close enough to enjoy various water activities but safely situated outside the flood zone. Plus, there's a bonus - an outdoor storage space wired for electricity. This versatile area is ripe for transformation into a private home office or creative studio, offering a quiet retreat away from the main house. This home strikes the perfect balance between the tranquility of country living and the convenience of city amenities. You're just a short drive from shopping, entertainment, Stennis Space Center and other nearby cities like Diamondhead, New Orleans, and Hattiesburg. This property isn't just a house; it's a lifestyle choice for those seeking comfort, luxury, and convenience in one perfect package. This home is a blend of modern amenities, comfort, and prime location, all waiting for you to make it your own. Make this home next home sweet home!
$285,000
31 Bear Path Picayune, MS 39466
- Type:
- Single Family
- Sq.Ft.:
- 1,485
- Status:
- Active
- Beds:
- 3
- Lot size:
- 0.68 Acres
- Year built:
- 2020
- Baths:
- 2.00
- MLS#:
- 4064920
- Subdivision:
- Hunter's Trace
ADDITIONAL INFORMATION
Welcome to 31 Bear Path in Picayune! This meticulously maintained home, just 3 years young, offers the perfect blend of modern comfort and classic charm. Boasting a thoughtfully designed split floor plan, this home features 3 bedrooms and 2 baths, providing both space and privacy. The heart of the home is the inviting living area, graced by a vaulted ceiling that enhances the sense of openness and warmth. The well-appointed kitchen-dining combo seamlessly integrates with the living room, creating an ideal space for entertaining friends and family. The spacious primary bedroom is a true retreat, complete with an en-suite bathroom and a generously sized walk-in closet, providing ample storage for all of your belongings. Step outside to discover your own private backyard sanctuary encompassing approximately half an acre, enclosed by a wooden privacy fence. Whether you're enjoying a quiet morning coffee or hosting a summer cook-out, this outdoor space offers both privacy and versatility. Additional installed features that elevate the convenience and functionality of this home, including a whole-house surge protector, gutters for added protection, and flooring in the attic for easy storage access. Security cameras remain, outside antenna and tv brackets do not remain. Don't miss the opportunity to make this charmer your forever home. Schedule a viewing today and experience the perfect blend of modern living and Southern charm in this lovely Picayune home.
$254,900
73 Mojave Lane Picayune, MS 39466
- Type:
- Single Family
- Sq.Ft.:
- 1,725
- Status:
- Active
- Beds:
- 3
- Lot size:
- 1.21 Acres
- Year built:
- 2023
- Baths:
- 2.00
- MLS#:
- 4063374
- Subdivision:
- Round Rock
ADDITIONAL INFORMATION
Amazing NEW Home with ALL of the High End Amenities. This Home Features 3 bed / 2 baths, Open Concept Split Floor Plan w/ a Large Master & Spa-like master bath! Kitchen has ALL the Extras w/ Granite, Stainless Appliances and solid wood cabinets. Let's Not Forget the Great Yard! (Some colors, features, and finishes may differ. Topography in photos have been edited.)
- Type:
- Single Family-Detached
- Sq.Ft.:
- 3,179
- Status:
- Active
- Beds:
- 4
- Lot size:
- 2.46 Acres
- Year built:
- 1998
- Baths:
- 4.00
- MLS#:
- 2412601
ADDITIONAL INFORMATION
Priced to sell. Just minutes to Exit 4 I-59, shops, banks, restaurants, & more. LG foyer, formal dining, LR w/FP, double French doors to entertaining area outside, kitchen w/all SS appliances, Corian countertops, breakfast nook, pantry, LG utility room w/sink, soaring ceilings, & crown. This 4 BR, 3.5 BA has a LG main BR w/2 closets, 2 add'tional BR downstairs, huge bonus room 20x20 w/separate BR & BA upstairs. Just 45 minutes from NOLA, 15 Minutes from Slidell.
$290,000
907 Kety Drive Picayune, MS 39466
- Type:
- Single Family
- Sq.Ft.:
- 3,299
- Status:
- Active
- Beds:
- 4
- Lot size:
- 0.76 Acres
- Year built:
- 1962
- Baths:
- 4.00
- MLS#:
- 4054636
- Subdivision:
- Westside
ADDITIONAL INFORMATION
Located on the Westside of town. This home sits on one of the highest ridges and located in a quiet cul-de-sac. There are 2 fireplaces with one visible from the open kitchen. The master bedroom has French doors leading to an enclosed hot tub area with a private entrance from the patio. Also, there is an adjoining courtyard between the master bedroom and den. There is also a generator.
$223,900
105 Wood Oaks Picayune, MS 39466
- Type:
- Single Family
- Sq.Ft.:
- 1,485
- Status:
- Active
- Beds:
- 3
- Lot size:
- 0.16 Acres
- Year built:
- 2023
- Baths:
- 2.00
- MLS#:
- 4050153
- Subdivision:
- Woody Oaks
ADDITIONAL INFORMATION
Amazing NEW home under construction with ALL of the High End amenities. This home features 3bed/2baths, open concept split floor plan w/ a large master and spa like master bath! Kitchen has ALL the extras w/ granite, stainless appliances and custom cabinets! Floor plan is the same but some colors, features and finishes may differ. Topography in photos have been edited.
- Type:
- Single Family-Detached
- Sq.Ft.:
- 1,700
- Status:
- Active
- Beds:
- 3
- Lot size:
- 1.5 Acres
- Year built:
- 2007
- Baths:
- 3.00
- MLS#:
- 2428194
ADDITIONAL INFORMATION
A meticulous custom built home*that pride of ownership shows*Tucked away on 1.5 plus acres*You have the flow of an open floorplan*9' ceilings*All lighting matches inside/with 5 outside ceiling fans atop the tranquil patio*Waterproof wood laminate and ceramic floors throughout*Kitchen has over cabinet lighting, granite look counters and beautiful appliances*2nd bath has a walkin tub*Surround sound accompanies you inside/out*garden lights and sprinkler system*Deer cleaning station w/sink next to a large work shed w/hot and cold water*plug for your RV*A box ready to install your generator*
- Type:
- Single Family
- Sq.Ft.:
- 1,485
- Status:
- Active
- Beds:
- 3
- Lot size:
- 0.22 Acres
- Year built:
- 2022
- Baths:
- 2.00
- MLS#:
- 4035751
- Subdivision:
- Woody Oaks
ADDITIONAL INFORMATION
Amazing NEW home under construction with ALL of the High End amenities. This home features 3bed/2baths, open concept split floor plan w/ a large master and spa like master bath! Kitchen has ALL the extras w/ granite, stainless appliances and custom cabinets! Floor plan is the same but some colors, features and finishes may differ. Topography in photos have been edited.
- Type:
- Single Family
- Sq.Ft.:
- 2,749
- Status:
- Active
- Beds:
- 3
- Lot size:
- 0.33 Acres
- Year built:
- 1905
- Baths:
- 2.00
- MLS#:
- 4029685
- Subdivision:
- Metes And Bounds
ADDITIONAL INFORMATION
Completely renovated and absolutely Beautiful in the Heart of Picayune! Not a detail missed in this 100 + year old home. Wood floors are original with 9 ft. and 11 ft. ceilings. Brick and tile floors are also throughout the home. The exterior has rhino shield coating over the wood, new roof, HVAC system, plumbing, argon gas filled double pane windows, 2 jetted tubs, GE Cafe' appliances, navien instant water heater with recirculating hot water feature, custom trim, wood doors and a custom gate system. There is a 490 sq. ft. efficiency apartment above the 873 sq. ft. garage. Both are heated and cooled.
Andrea D. Conner, License 22561, Xome Inc., License 21183, AndreaD.Conner@xome.com, 844-400-XOME (9663), 750 State Highway 121 Bypass, Suite 100, Lewisville, TX 75067

The data relating to real estate for sale on this web site comes in part from the IDX/RETS Program of MLS United, LLC. IDX/RETS real estate listings displayed which are held by other brokerage firms contain the name of the listing firm. The information being provided is for consumer's personal, non-commercial use and will not be used for any purpose other than to identify prospective properties consumers may be interested in purchasing. Information is deemed to be reliable but not guaranteed. Copyright 2021 MLS United, LLC. All rights reserved.

Information contained on this site is believed to be reliable; yet, users of this web site are responsible for checking the accuracy, completeness, currency, or suitability of all information. Neither the New Orleans Metropolitan Association of REALTORS®, Inc. nor the Gulf South Real Estate Information Network, Inc. makes any representation, guarantees, or warranties as to the accuracy, completeness, currency, or suitability of the information provided. They specifically disclaim any and all liability for all claims or damages that may result from providing information to be used on the web site, or the information which it contains, including any web sites maintained by third parties, which may be linked to this web site. The information being provided is for the consumer’s personal, non-commercial use, and may not be used for any purpose other than to identify prospective properties which consumers may be interested in purchasing. The user of this site is granted permission to copy a reasonable and limited number of copies to be used in satisfying the purposes identified in the preceding sentence. By using this site, you signify your agreement with and acceptance of these terms and conditions. If you do not accept this policy, you may not use this site in any way. Your continued use of this site, and/or its affiliates’ sites, following the posting of changes to these terms will mean you accept those changes, regardless of whether you are provided with additional notice of such changes. Copyright 2024 New Orleans Metropolitan Association of REALTORS®, Inc. All rights reserved. The sharing of MLS database, or any portion thereof, with any unauthorized third party is strictly prohibited.
Picayune Real Estate
The median home value in Picayune, MS is $234,500. This is higher than the county median home value of $152,100. The national median home value is $219,700. The average price of homes sold in Picayune, MS is $234,500. Approximately 43.64% of Picayune homes are owned, compared to 38.73% rented, while 17.64% are vacant. Picayune real estate listings include condos, townhomes, and single family homes for sale. Commercial properties are also available. If you see a property you’re interested in, contact a Picayune real estate agent to arrange a tour today!
Picayune, Mississippi has a population of 10,528. Picayune is more family-centric than the surrounding county with 30.89% of the households containing married families with children. The county average for households married with children is 28.92%.
The median household income in Picayune, Mississippi is $35,022. The median household income for the surrounding county is $44,734 compared to the national median of $57,652. The median age of people living in Picayune is 35.9 years.
Picayune Weather
The average high temperature in July is 91.2 degrees, with an average low temperature in January of 37.8 degrees. The average rainfall is approximately 62.1 inches per year, with 0 inches of snow per year.
