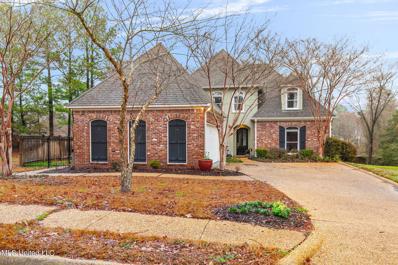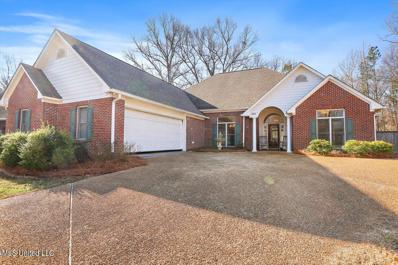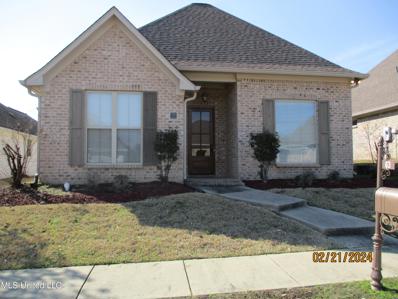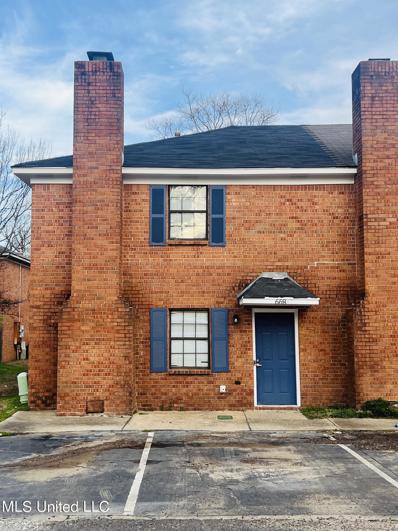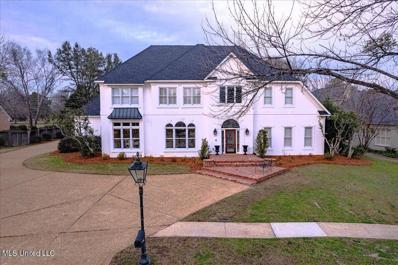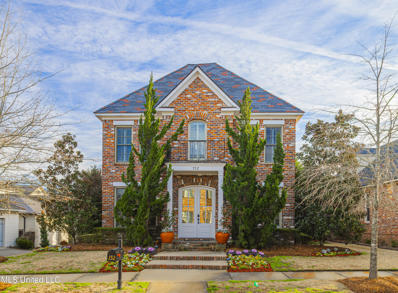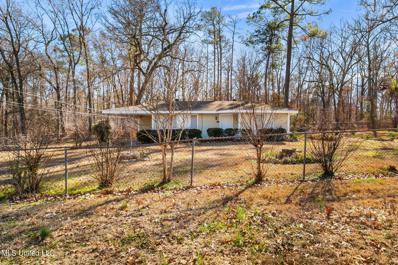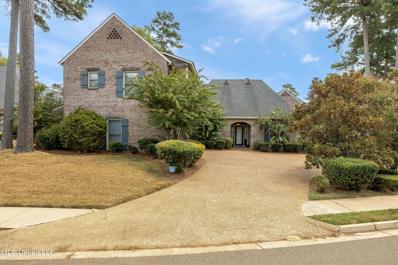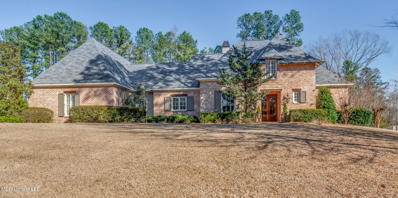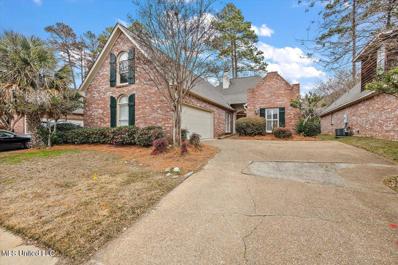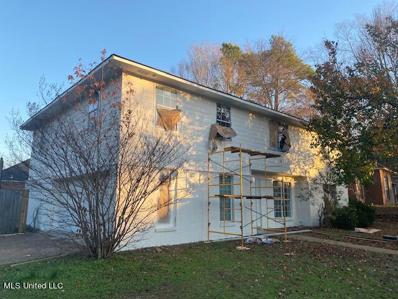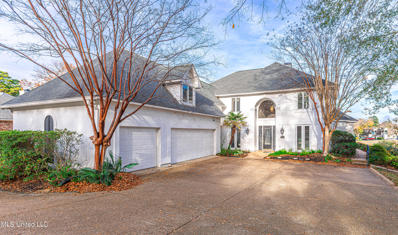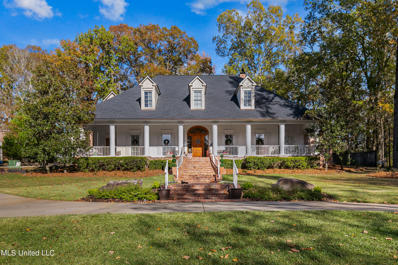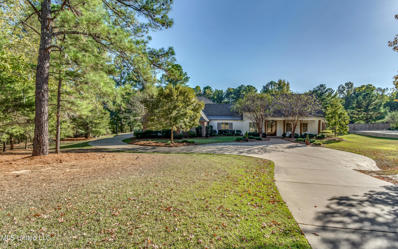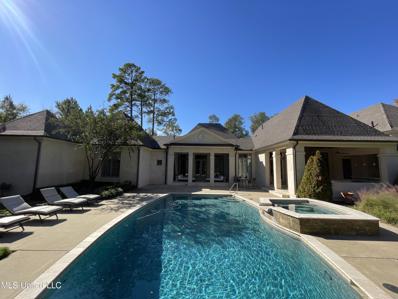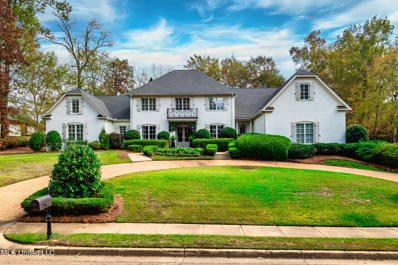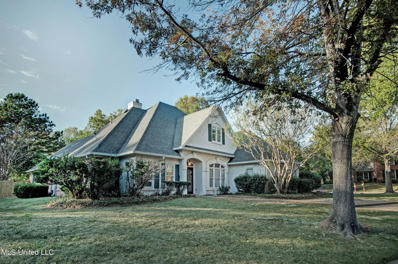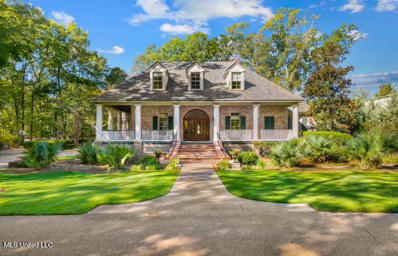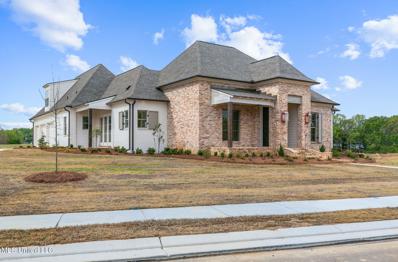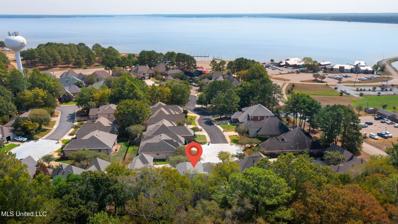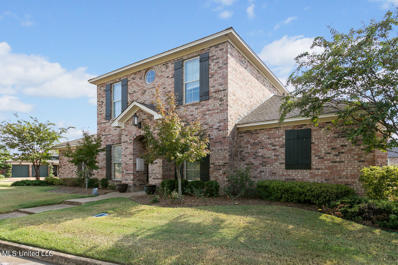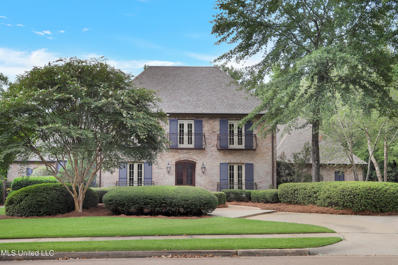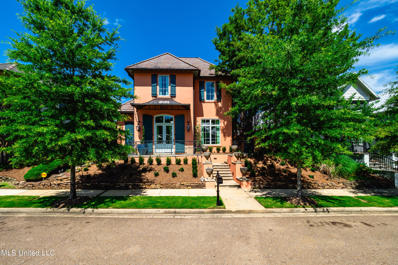Ridgeland MS Homes for Sale
- Type:
- Single Family
- Sq.Ft.:
- 3,033
- Status:
- Active
- Beds:
- 4
- Lot size:
- 0.22 Acres
- Year built:
- 2001
- Baths:
- 4.00
- MLS#:
- 4071409
- Subdivision:
- Overlook Pointe
ADDITIONAL INFORMATION
This lovely, updated four bedroom home features decorator touches throughout and is a MUST SEE! The spacious formal dining room with custom built-in is perfect for entertaining while the comfortable living room invites guests and family to relax, complete with a wetbar/coffee bar. Everything gets done easily in this kitchen, complete with a 5 burner gas range and double ovens. Updates include quartz counter tops, tile backsplashes, and sink. An eat-in bar and bright breakfast area make meal time a delight. The very large, light-filled master bedroom is located downstairs and has a stylish en-suite bath with double vanities and walk-in his/hers closets. The covered, brick-paved back porch can be accessed from here and the living room. Surrounded by trees and landscaping, it and the deck area are a great place to unwind and enjoy you container gardening! With 3 other nice-sized bedrooms upstairs, along with 2 full baths, there is plenty of room for everyone here - family and visitors alike! Overlook Pointe offers convenient access to so many amenities- all adjacent for walking access to the Ridgeland Multi-Use Path, Natchez Trace Multi-Use Trail, Old Trace Park and the Reservoir - not to mention neighborhood pool, clubhouse and tennis court. Tastefully decorated and in a wonderful location, this home has so much to offer - including HVAC systems under 2 yrs. in age, new water heater, and fresh paint. Come see it today!
- Type:
- Single Family
- Sq.Ft.:
- 2,771
- Status:
- Active
- Beds:
- 4
- Lot size:
- 0.37 Acres
- Year built:
- 2000
- Baths:
- 3.00
- MLS#:
- 4071374
- Subdivision:
- Dinsmor
ADDITIONAL INFORMATION
Welcome to this open concept split floor plan home in the desirable neighborhood, Dinsmor! Offering 4 bedrooms, 3 bathrooms, and an office space, this house displays both space and versatility. As you walk into the home, you will find the formal dining area on the left, with detailed molding that continues into the living room. In the living room, you can enjoy views to your backyard and find a TV mount above the gas log fireplace. The kitchen features stainless steel appliances, including a double oven, and tile floors that lead to the breakfast area with large windows and a built-in china cabinet. The spacious master bedroom includes a walk-in shower and jacuzzi tub with double vanities and complete with a large walk-in closet. The 2nd and 3rd bedrooms are nicely sized with walk-in closets and a jack & jill bath with double sinks. The 4th bedroom has closet space and separate bathroom used for guests. You don't want to wait on this one, come see it today!
- Type:
- Single Family
- Sq.Ft.:
- 1,930
- Status:
- Active
- Beds:
- 3
- Lot size:
- 0.14 Acres
- Year built:
- 2015
- Baths:
- 2.00
- MLS#:
- 4071390
- Subdivision:
- The Enclave At Towne Center
ADDITIONAL INFORMATION
BACK ON THE MARKET!! Gated community offering a Beautiful contemporary OPEN Plan with brick archway as you enter into the spacious Foyer area with hardwood floors. Separate formal dining, Open Kitchen w/ breakfast bar w/granite counters, stainless appliances and separate pantry with wood & glass door... adjorning spacious Familyroom with gas fireplace and beautiful hardwood floors. SPLIT plan and primary suite with large walk-in closet, hardwood floors, tub and separate shower, double vanities and granite counters. Off the entrance from the 2-car garage is a spacious Mudroom, separate laundry room and security system. Covered patio with fireplace and cable/TV outlet, and privacy fenced area off patio. This is a beauty and a must see!! Home Inspection done and minor repairs completed. Call this one HOME!!
- Type:
- Single Family
- Sq.Ft.:
- 1,128
- Status:
- Active
- Beds:
- 2
- Lot size:
- 0.05 Acres
- Year built:
- 1984
- Baths:
- 2.00
- MLS#:
- 4071138
- Subdivision:
- Wheatley Estates
ADDITIONAL INFORMATION
CALLING ALL INVESTORS-- TURNKEY PROPERTY Fully renovated townhome including durable laminate hardwood flooring, new ceiling fans in each bedroom and common areas, and the installation of new bathroom fixtures along with a refrigerator. Property passed The City of Ridgeland's rental inspection. This is a prime chance to enhance your investment portfolio with a well-situated property that promises steady income. To explore this opportunity, reach out to your real estate professional. We kindly request that you respect the current tenants by not visiting the property without an appointment. Scheduled showings are available for qualified buyers with appropriate notice given to the tenants.
- Type:
- Single Family
- Sq.Ft.:
- 3,899
- Status:
- Active
- Beds:
- 5
- Lot size:
- 0.51 Acres
- Year built:
- 1991
- Baths:
- 4.00
- MLS#:
- 4071031
- Subdivision:
- Windrush
ADDITIONAL INFORMATION
Welcome to 108 Windrush Drive, where executive-style living meets the epitome of luxury in the prestigious gated community of Windrush. This remarkable home boasts five spacious bedrooms, three and a half bathrooms, and a wealth of features that redefine comfort and elegance. Upon entering, you are greeted by soaring high ceilings that create an immediate sense of grandeur, accompanied by an abundance of windows that bathe the entire space in natural light, making every corner feel truly majestic. The formal den and dining areas seamlessly flow into the open kitchen, creating a perfect harmony of design and functionality. The kitchen itself is a chef's dream, featuring luxurious quartz countertops, stainless steel appliances, double ovens, a gas range, a convenient beverage cooler, and an array of cabinets that provide ample storage space for all your culinary needs. The primary bedroom, located on the main floor, is a sanctuary of comfort and style. With a spacious layout that easily accommodates your furniture preferences, the primary bedroom also boasts a completely redone en-suite bath that exudes modern sophistication. The walk-in closet is nothing short of massive, offering storage solutions that cater to even the most extensive wardrobes. Venture upstairs to discover the additional bedrooms, each offering its own unique charm and ample space for relaxation and personalization. Step outside to the backyard oasis on a half-acre lot, where a sparkling swimming pool beckons you to cool off during the upcoming summer months. Whether you're entertaining guests or enjoying a quiet day by the pool, this outdoor space provides the perfect setting for relaxation and recreation. Conveniently situated off the Highland Colony Corridor, 108 Windrush Drive not only offers luxurious living but also provides easy access to a plethora of restaurants and state-of-the-art schools. Call your REALTOR® today!
Open House:
Sunday, 4/28 2:00-4:00PM
- Type:
- Single Family
- Sq.Ft.:
- 3,983
- Status:
- Active
- Beds:
- 4
- Lot size:
- 0.16 Acres
- Year built:
- 2006
- Baths:
- 4.00
- MLS#:
- 4070409
- Subdivision:
- Township Colony Park
ADDITIONAL INFORMATION
Stunning home nestled on a large corner lot in the vibrant work, play, live neighborhood of The Township! This exceptional home offers the perfect blend of convenience, comfort, and community. It features four bedrooms and 3.5 baths and a Grand Theatre/ Media Room! As you step inside, you'll be greeted by a spacious and open floor plan that seamlessly combines style and functionality. The living/dining area boasts ample natural light, creating a warm and inviting atmosphere with alluring light fixtures. You'll also find a Butler's Pantry with dual beverage coolers. The modern kitchen is a chef's dream, featuring high-end appliances, sleek countertops, and plenty of storage space, inclusive of a walk-in pantry and breakfast room. The primary bedroom on the main level is a private oasis, complete with a luxurious on-suite bathroom and a large walk-in closet. You'll enjoy the private courtyard off of the primary bedroom morning and evenings! Upstairs, you'll land in the upstairs den area with a sitting room and workstation. In addition, three additional signature guests bedrooms are generously sized and perfect for accommodating guests. Two additional bathrooms are positioned nicely. This home also features a expansive home theatre located up the secondary stairway off of the garage hall. Outside, you'll find a meticulously landscaped yard, and a spacious side courtyard ideal for outdoor entertaining or simply relaxing after a long day. The Township offers a variety of amenities, including parks, restaurants, shops, sports club and more. Whether you're looking for a cozy coffee shop or a trendy boutique, everything you need is just a short walk away. In this work, play, live neighborhood, you'll also find a thriving business district. And commuting is a breeze, with easy, direct access to I-55. Don't miss the chance to make this home yours and experience the best it has to offer! Schedule your private tour today!
- Type:
- Single Family
- Sq.Ft.:
- 992
- Status:
- Active
- Beds:
- 3
- Lot size:
- 0.4 Acres
- Year built:
- 1963
- Baths:
- 1.00
- MLS#:
- 4070265
- Subdivision:
- Metes And Bounds
ADDITIONAL INFORMATION
Rare opportunity to own a house on a large lot that borders the Natchez Trace. 3 Bedroom & 1 Bath home with approx 1,000 Sq. feet of interior living space, located in a fantastic area of Ridgeland just off of Highway 51 next to Trace Station shopping area & West Jackson Street. Property backs up to Natchez Trace land. No HOA dues or restrictions. The location is directly in the heart of Ridgeland, just minutes from Interstate 55; walking distance from restaurants, banks, hair salons; and direct access to the Natchez Trace walking/biking trails. Large, fenced-in yard with storage shed, covered parking for one vehicle. Property is being sold in AS IS condition. Perfect opportunity for investor or owner-occupant who is seeking large lot with privacy, improvement potential, and no HOA restrictions, in the best location in Ridgeland!
- Type:
- Single Family
- Sq.Ft.:
- 2,889
- Status:
- Active
- Beds:
- 4
- Lot size:
- 0.46 Acres
- Year built:
- 2000
- Baths:
- 3.00
- MLS#:
- 4070069
- Subdivision:
- Wendover
ADDITIONAL INFORMATION
Welcome to this stunning home nestled in the sought-after Wendover subdivision. Boasting 4 bedrooms and 3 bathrooms, this meticulously maintained residence offers a perfect blend of elegance and comfort. As you approach, you'll be captivated by its charm, situated on a spacious corner lot with a circle driveway. Custom features abound, showcasing the care and attention to detail poured into this home. Step inside to discover a traditional foyer leading to a formal dining room, setting the stage for memorable gatherings. The grandeur continues into the expansive great room, adorned with floor-to-ceiling custom cabinetry and a gas fireplace, complete with a stereo system, perfect for entertaining on cozy nights in. The heart of the home lies in the fabulous kitchen, designed to delight any chef with its multiple preparation surfaces, curved eat-in island, double ovens, and abundant cabinetry. Adjoining is a welcoming keeping room, providing additional space for relaxation and casual dining. Large windows throughout flood the living areas with natural light, offering serene views of the lush backyard oasis. Step outside to enjoy the covered porch and meticulously landscaped yard, creating a tranquil outdoor retreat. The split floor plan ensures privacy and functionality, with 2 bedrooms downstairs and 2 upstairs, ideal for families. The primary suite is a luxurious haven, boasting a spacious bathroom with spacious countertops, double vanities, and a sitting area perfect for makeup enthusiasts. Don't miss the opportunity to make this rare find your forever home. Schedule a showing today and experience the epitome of gracious living in Wendover!
$1,012,000
304 Green Glades Cove Ridgeland, MS 39157
- Type:
- Single Family
- Sq.Ft.:
- 4,483
- Status:
- Active
- Beds:
- 5
- Lot size:
- 0.84 Acres
- Year built:
- 2009
- Baths:
- 5.00
- MLS#:
- 4069772
- Subdivision:
- Bridgewater
ADDITIONAL INFORMATION
Nestled on a peaceful cul-de-sac in the coveted subdivision of Bridgewater, this meticulously maintained home is the epitome of luxury and comfort. The one owner custom built home boasting 5 bedrooms, 4 & 1/2 bathrooms, a home office and much more has multiple gathering spaces throughout for family and friends to come together. As you step through the front door, you'll notice the custom finishes, including the herringbone pattern foyer, Old Brick Carolina archway, tall ceilings, and heart pine floors throughout the main living area that carry you into the large living room, over-sized dining and butler's pantry. The kitchen is a chef's delight, featuring a copper vent hood, built-in refrigerator, ample counter space, and a large center island with plenty of seating. The cooktop is plumbed for both gas and electric and is currently being used as electric. The mud room is flanked by a brick wall and the pantry is the perfect size with plenty of storage & countertop space for your coffee station and much more! Cozy up next to the stone fireplace in the keeping room, located just off the kitchen which offers lots of natural light and sweeping views of the back yard from the multiple windows & french doors that extend from the keeping room to the living room. The covered patio and large private backyard is the ideal setting to add a pool, cabana, and outdoor kitchen. Retreat to the primary suite, a sanctuary featuring a sitting area, and a luxurious bathroom with claw foot soaking tub, spacious double vanities, shower and two walk in closets; one which is steps away from the laundry room. Down the hall from the primary suite is a powder room, an enclosed office, and a laundry room. There's a friend's door at the end of this hallway. On the opposite side of the main floor, there are 3 additional bedrooms that are generously sized, and all offer walk-in closets. One has an ensuite bath and the other two bedrooms share a bath. A bonus room/fifth bedroom including a bath and closet is located on the second floor. Everything else is located on the ground floor. Additional features of this remarkable home include a parking pad, plantation shutters, plenty of storage space, Old Brick Carolina on both exterior & interior, Atlas architectural asphalt slate shingles with highest level of impact from hail & humidity, and a 72' heated & cooled work room which is located in the home's three-car garage. This house provides easy access to the Natchez Trace Parkway walking & biking trails where nature abounds. It's also a short distance away from some of the areas finest shopping & dining, with both private & public schools nearby. Don't miss the opportunity to call this special property yours!
- Type:
- Single Family
- Sq.Ft.:
- 2,830
- Status:
- Active
- Beds:
- 5
- Lot size:
- 0.17 Acres
- Year built:
- 2000
- Baths:
- 3.00
- MLS#:
- 4067235
- Subdivision:
- Montrachet
ADDITIONAL INFORMATION
Welcome to this amazing updated 5 bed 3 bath split floor plan home that offers a foyer, high ceilings, fresh paint, new flooring, granite countertops, kitchen island, stainless appliances, gas cooktop, a formal dining/living room, a spacious living room. The master suite is spacious with outdoor accessibility, a master bathroom, separate tub, shower, double vanity, and walk in closet. This home offers 3 guest bedrooms downstairs and a bonus room with its full bath, as well as, a walk in closet. Enjoy a private backyard with a nice patio area. Set up your showing TODAY!
$375,000
700 Towery Court Ridgeland, MS 39157
- Type:
- Single Family
- Sq.Ft.:
- 2,617
- Status:
- Active
- Beds:
- 6
- Lot size:
- 0.16 Acres
- Year built:
- 2018
- Baths:
- 3.00
- MLS#:
- 4066275
- Subdivision:
- Hawthorne Green
ADDITIONAL INFORMATION
Welcome home to this SIX-bedroom three bath house located in Ridgeland, Ms. 700 Towery Ct is located on a large corner lot, has two car garages and a backyard that is fully fenced. This two-level home features a large master suite on each level. The main level master bathrooms are complete with double vanities, separate tub and shower and a walk-in closet. The 5 guest bedrooms share a 2 full-sized bathroom, and all bedrooms have ample closet space. It also has an upper level living area. The family room features tall ceilings with access to the backyard. The light filled kitchen has loads of cabinets and countertop space. Please call your local agent, this home will not last long.
- Type:
- Single Family
- Sq.Ft.:
- 4,230
- Status:
- Active
- Beds:
- 4
- Lot size:
- 0.05 Acres
- Year built:
- 1996
- Baths:
- 4.00
- MLS#:
- 4066225
- Subdivision:
- Overlook Pointe
ADDITIONAL INFORMATION
STUNNING RESERVIOR HOME!! Welcome to 149 Overlook Pointe Drive in the gated, private community of Overlook Pointe. Fantastic curb appeal, with beautifully landscaped yard, front and back, and welcoming arched entryway. Boasting 4,230 +/- square feet, this 4 Bedroom, 3.5 Bath waterfront home full of custom touches with gorgeous views of the Reservoir is sure to check all of your boxes! The two-story Foyer entryway fills this home with an abundance of beautiful natural light. Formal Living Room to the right and Formal Dining Room to the left of the Foyer. The Great Room, with extra high ceilings, features a wall of built-ins with a gorgeous Fireplace as the centerpiece. Beautiful wood floors throughout the downstairs living areas and Master Bedroom. The Kitchen is Open to the Breakfast area with views of the Reservoir. Kitchen features granite counters, lot of cabinets for great storage and plenty of countertop space. Spacious walk-in Pantry. Half bath located just off the Kitchen. The Laundry Room has a utility sink, countertop space for folding and plenty of cabinets for storage. The living spaces flow together seamlessly. Enjoy your mornings in the Breakfast area soaking up the beautiful view or step out onto the covered back porch that is the perfect place to create a fabulous outdoor living area. Walk down to the pier that leads to a deck with more space for entertaining or just sitting and enjoying an evening on the Rez. The deck has 2 spaces for boat docking. The Master Suite is spacious with a beautiful view of the Reservoir through the floor to ceiling bay window. Step into the Master Bath for your very own spa retreat! Features of the Master Bath include double vanity with plenty of countertop space, plenty of cabinets for storage, separate shower and large soaking tub just to name a few. Upstairs, you will find 3 additional Bedrooms, 2 Full Baths, a room that could be used as a children's den or playroom or a home office, and a large BONUS room (that could be used as a 5th Bedroom). Luxury vinyl flooring throughout the 2nd floor, except bathrooms. Floored attic. Clubhouse, pool, tennis courts, basketball court, boat storage and access to walking and biking trails are some of the amenities offered at Overlook Pointe. Close to dining, shopping and entertainment. Contact your Realtor to schedule your private tour and start enjoying all the benefits of waterfront living today!
$1,595,000
103 Cherry Laurel Lane Ridgeland, MS 39157
- Type:
- Single Family
- Sq.Ft.:
- 6,724
- Status:
- Active
- Beds:
- 5
- Lot size:
- 1 Acres
- Year built:
- 2004
- Baths:
- 6.00
- MLS#:
- 4065244
- Subdivision:
- Bridgewater
ADDITIONAL INFORMATION
Welcome Home - 103 Cherry Laurel Lane is a magnificent home located in the renowned Estate Community of Bridgewater. The Bridgewater neighborhood is a privately gated community with amenities including lake, pool, clubhouse, tennis courts, playground, and the Natchez Trace Trail (Chisha Foka Multi-Use Trail) a 14-mile-long scenic walking/ biking trail that overlooks the Ross Barnett Reservoir is located just outside the back entrance gate, also the location is superb - just minutes from restaurants, shopping, and much more. This Magnificent Home has 5 bedrooms and 6 bathrooms over its 6742 square feet of living space, a Grand Entry Foyer with Stunning Staircase beautiful Chandelier, Grand Dining room, Stately Office, Antique Wood flooring through, Exquisite Fixtures, Faucets, and Hardware, Stone Counters, Gutters, Circle Drive, Professionally Landscaped Yard with Irrigation System, Landscape Lighting, and so much more all tucked away on a beautiful one-acre lot. Upon arriving you will notice many inspiring features before you ever take a step into the interior. Start by walking up the Ellegant brick steps as you make your way to the Antique Pine Front door with beautiful glass transoms accenting both sides, you may notice the many floor to ceiling windows with their handcrafted shutters, don't miss the brick flooring, massive collum's, shiplap ceiling, dual gas lanterns, this is a wraparound porch, with multiple sitting areas, the entrance is thoughtful and timeless. This Home was masterfully constructed as you enter be inspired by the Grand Foyer with its stunning Staircase and Iron Banister, the Formal Dining room is large and elegant space, this Kitchen is world class with Stainless Steel Appliances to include a high-end double oven range with 2 griddles and 4 burners, large Island with seating for 6, farmhouse sink, custom cabinets for storage, marble counters, and a built-in sub-zero refrigerator, Buttler's Pantry with sink, ice maker, and wine fridge, solid counter, gorgeous tilework, wine racks, and glass open shelving, separate walk-in pantry and appliance pantry, the Keeping room has a grand fireplace, brick accent wall, and multiple large windows showing the lovely views over the back yard. The Great room is very large, the focal points in this room would be the Grand Brick Fireplace, Antique Pine Beams accenting the celling, and the 3 French doors leading to the covered porch. The back porch offers great entertaining space for ample seating and a built-in Gas grill for grilling. There is a stunning office with a fireplace and custom built-in bookcases. The Master suite is extremely large with room for separate sitting with access to the porch. The double-sided master bathroom has a vessel soaking tub, walkthrough shower, and a huge closet. The upstairs includes multiple bedrooms, large game room media room with kitchenette, cedar closet, storage galore and 4 attics. The exterior offers a fully landscaped yard with a circle drive and side entry garage as well as a fully fenced back yard. This home is magnificent and has many features that are not mentioned including a new roof, central vacuum, sound system, 3 fireplaces, laundry room with multiple windows, a sink, built-ins, and door to the porch, this home really has it all. Call your Realtor today and schedule your private tour!
- Type:
- Single Family
- Sq.Ft.:
- 4,110
- Status:
- Active
- Beds:
- 5
- Lot size:
- 2.15 Acres
- Year built:
- 2011
- Baths:
- 4.00
- MLS#:
- 4063244
- Subdivision:
- Bridgewater
ADDITIONAL INFORMATION
Stunning home on over 2 acres in beautiful Bridgewater! This home features 5 bedrooms, 4 baths, and an additional +/- 328 square feet bonus room completed in 2021 over the garage. The front porch features brick pavers and front entry doors that lead to a wonderful foyer filled with natural light and views of the amazing backyard and pond. The kitchen features a large island, built in subzero fridge/freezer, Wolf gas cook top with pot filler, double oven, nugget ice maker and more! This home offers a split floor plan with a large master suite and oversized bathroom with double vanities, walk in shower, separate tub, and two closets with plenty of space and storage. 4 additional rooms and 3 bathrooms are located on the other end of the house including one with an additional office space/closet with private access to the back porch. There is a mudroom, laundry room, and office located off the garage entrance. This home boasts a wonderful back porch great for entertaining and enjoying the views of the pond and wildlife. Porch includes a built in kitchen that overlooks the gunite pool. Other upgrades include hardwood floors that were refinished 2 years ago, entire interior of the home painted in 2021, new granite on kitchen island, 1 year old roof, mosquito misting system, and tons of storage. Residents of sought after Bridgewater enjoy access to the neighborhood pool, playground, and tennis courts. First class dining and shopping is in close proximity. You do not want to miss this one! Come see this amazing home sitting amidst beautiful views and lush landscape!
$1,649,000
918 Montrose Drive Ridgeland, MS 39157
- Type:
- Single Family
- Sq.Ft.:
- 6,245
- Status:
- Active
- Beds:
- 4
- Lot size:
- 1.16 Acres
- Year built:
- 2012
- Baths:
- 6.00
- MLS#:
- 4062986
- Subdivision:
- Montrose
ADDITIONAL INFORMATION
Custom home by renowned Jackson architect. This entertainers dream home is filled with custom details. From the moment you walk through the handmade European design front doors, to the one of a kind blown glass pendant lights in the kitchen by Colorado glassblower, to the expansive backyard pool area, this home is a loaded with unique features. Montrose has a gated golf cart access path connecting to the Country Club of Jackson. DOWNSTAIRS: Primary suite with 12' ceilings, marble ensuite bathroom, soaking tub, 2 large walk-in closets. Two additional large bedrooms with spacious bathrooms and walk-in closets Gourmet kitchen with Subzero and Wolf appliances, pot-filler, custom pendant lights Keeping room with fireplace Breakfast room Wet bar with wine cooler and ice maker Office/craft room with storage Vaulted dining room Walk-in pantry and butler's pantry Formal living room with fireplace Personal pilates studio Laundry room with storage UPSTAIRS: An equally as impressive second primary suite with large bath and walk-in closet Huge playroom with 4 built-in bunk beds and 2 walk-in storage areas - this could be a 5th bedroom Two walk-in attic storage spaces OUTSIDE: Gunite pool with diving board and hot tub built and professionally maintained weekly by CPS Two beautiful covered back porches Outside bathroom with shower, sink, toilet, and storage Outdoor kitchen with sink, grill, green egg, drink cooler Stone fire pit Over 6200 sq.ft of custom designs. Heart pine and stone flooring throughout. 8 foot doors throughout. 3 car garage plus a golf cart garage EXTRAS: Sonos audio system in keeping, dining, living, primary downstairs bedroom, playroom and outside back porches. Seven mounted TVs that will remain. 10', 11', and 12' ceilings throughout *Montrose connects to the Country Club of Jackson by a golf cart/walking path, but it's located in Madison County and on Ridgeland water, trash and recycle.*
$1,450,000
124 Bridgewater Crossing Ridgeland, MS 39157
- Type:
- Single Family
- Sq.Ft.:
- 6,936
- Status:
- Active
- Beds:
- 5
- Lot size:
- 0.6 Acres
- Year built:
- 2003
- Baths:
- 7.00
- MLS#:
- 4062725
- Subdivision:
- Bridgewater
ADDITIONAL INFORMATION
Immaculate in exclusive, gated Bridgewater subdivision. Brand new roof as of September, 2023 and refinished hardwood floors. High ceilings, crown moulding, primarily hardwood floors throughout - this home has all of the qualities of fine craftsmanship and attention to detail. Formal living room, formal dining room and a great room with a wet bar for gathering and relaxing. A spare room off of the great room could be a workout room, second office or multipurpose craft room. A chef's kitchen with all Viking stainless steel appliances, farm sink, kitchen island and pull up bar seating. This lovely estate has added a second primary bedroom and bath, movie room, office and storage. Spacious bedrooms and oversized closets. Both primary suites are their own getaways with spa-like baths with double vanities and soaker tubs and one has an office nearby. A lovely porch overlooks the landscaped yard and leads out to the patio to the secluded outdoor fireplace and seating area. Three car garage! This is quality and comfort in a home that is timelessly elegant.
- Type:
- Single Family
- Sq.Ft.:
- 2,816
- Status:
- Active
- Beds:
- 4
- Lot size:
- 0.34 Acres
- Year built:
- 1994
- Baths:
- 3.00
- MLS#:
- 4062626
- Subdivision:
- Dinsmor
ADDITIONAL INFORMATION
Welcome to 300 Feather Glen Drive in the picturesque Dinsmor subdivision, Ridgeland, MS (Madison County). This 4-bedroom, 3-bath home with a spacious bonus room is a haven of Southern elegance. Nestled on a corner lot with dual driveways, ample parking is a breeze. The well-designed layout features a kitchen, living, and dining area separating the generous bonus room and 4th bedroom with full bath from the other three bedrooms and two additional baths. Situated west of I-55, this residence is minutes away from shopping, restaurants, and top-notch public and private schools. The kitchen boasts an informal breakfast area and bartop, complemented by a formal dining space near the foyer. Wood floors grace the living areas and bedrooms, while tile enhances the kitchen and bathrooms. Step outside onto the spacious covered back patio accessible from the living room and primary bedroom, overlooking the fenced backyard with a productive pear tree. The home offers the convenience of a washer and dryer that can remain with an acceptable offer. Dinsmor, a gated subdivision, showcases stunning landscaping, miles of walking trails, and a neighborhood pool. Experience luxurious living - call today for your private showing!
$1,419,000
448 Greenwood Lane Ridgeland, MS 39157
- Type:
- Single Family
- Sq.Ft.:
- 5,367
- Status:
- Active
- Beds:
- 4
- Lot size:
- 1 Acres
- Year built:
- 2006
- Baths:
- 5.00
- MLS#:
- 4062511
- Subdivision:
- Greenwood Plantation
ADDITIONAL INFORMATION
Captivating Luxury Awaits at 448 Greenwood Lane Welcome to an unparalleled living experience in the heart of Ridgeland, Mississippi. Nestled amidst tranquil charm, 448 Greenwood Lane offers a sanctuary of luxury and refinement. Step inside a masterpiece of design. This magnificent residence boasts over 5,600 square feet, enveloping you in an ambiance of sophistication and warmth from the moment you enter. A Symphony of Space and Style: 4 spacious bedrooms provide ample room for family and guests. 6 luxurious bathrooms ensure privacy and pampering. Exquisite design details throughout create a truly unforgettable space. Beyond the Walls: A Private Paradise Venture outdoors and discover a private oasis that seamlessly blends with the home's elegance. Host unforgettable gatherings with an inviting swimming pool, outdoor fireplace, and a separate hot tub for ultimate relaxation. Unparalleled Privacy and Unmatched Amenities: Throughout the home and expansive yard, a host of additional amenities elevate your lifestyle to new heights. Contact us today to schedule a private showing and discover the art of living at 448 Greenwood Lane. collier@bedfordrealty.net
$848,900
209 Parke Drive Ridgeland, MS 39157
- Type:
- Single Family
- Sq.Ft.:
- 3,262
- Status:
- Active
- Beds:
- 4
- Lot size:
- 0.5 Acres
- Year built:
- 2023
- Baths:
- 4.00
- MLS#:
- 4060738
- Subdivision:
- Carlton Parke
ADDITIONAL INFORMATION
Awarded Spring 2023 Parade of Homes 1st Place $725,000-850,000 with Merits for Architectural Design, Craftsmanship, Interior Design/Decor, Kitchen, and Baths. You won't want to miss this new home in gated Carlton Parke II. Nestled in off Steed Road with Bridgewater and Lake Castle to the west, the Natchez Trace to the south and the convenience and accessibility of Renaissance at Colony Park and Township at Colony Park to the north. Well known builder includes all the extras and quality you want when you custom build. ''Superior Design. Unmatched Detail''. This custom designed floor plan offers multiple locations to relax... a front porch, side porch and a large back porch. Access the back porch from multiple wings of the home. Covered front porch with brick pavers; side entry driveway with covered friendship entry; beautiful entry foyer features antique heart pine floors with a herringbone design; large dining room with custom designed paneled walls; living room hosts large built-in cabinetry accented with vintage style (traditional); cremone bolts; custom coffered ceilings in the master bedroom; large master bathroom with an abundance of cabinetry, freestanding tub and spacious full tile shower with dual shower heads, a large soap niche, and frameless shower door; master closet with built ins and custom chrome hanging rods; oversized energy efficient windows; built in gas grill, kitchen includes a custom designed Venetian plaster vent a hood; microwave drawer, large 6 burner gas range oven. Other features include upgraded lighting and hardware; stunning pantry with artful wallpaper that offers a timeless feel; natural stone countertops; wifi garage doors, gas log remote; spacious laundry room with large sink, chrome hanging rod and an abundance of cabinetry; large ''bonus room'' upstairs with a full bath, spacious closet, and lovely window nook. A great deal of storage areas throughout the home (no wasted space); all full tile showers with large built in soap niches; beautifully landscaped with expandable wifi controlled irrigation with both front and rear yard coverage; full perimeter gutter; 3 car garage with large storage room
- Type:
- Single Family
- Sq.Ft.:
- 2,681
- Status:
- Active
- Beds:
- 3
- Lot size:
- 0.25 Acres
- Year built:
- 2005
- Baths:
- 3.00
- MLS#:
- 4060697
- Subdivision:
- Harbortowne
ADDITIONAL INFORMATION
Stunning New Orleans style courtyard home. Unique design with upstairs and downstairs porches facing a beautifully landscaped courtyard. Great floor plan with a keeping room and huge downstairs master bedroom that also open into the courtyard. 1/2 bath and laundry conveniently located off downstairs hallway. The private back yard features a large deck and overlooks a wooded area adjacent to the Natchez Trace. 2 bedrooms upstairs and a nice size bonus/office/theatre room. At the top of the stairs is a built in desk and as you enter the hallway to the guest bedrooms there is a nice sitting area that opens onto the upstairs balcony. Harbortowne streets have recently been paved and look awesome. Brand new roof, gutters, copper flashing and copper top on the downstairs pergola. Close to the Reservoir, Natchez Trace, restaurants and the Natchez Trace Trail system. You won't find a better location and home designed for outdoor living!
- Type:
- Single Family
- Sq.Ft.:
- 3,179
- Status:
- Active
- Beds:
- 4
- Lot size:
- 0.19 Acres
- Year built:
- 2016
- Baths:
- 4.00
- MLS#:
- 4060299
- Subdivision:
- Summers Bay
ADDITIONAL INFORMATION
Beautiful quality custom built home in gated Summers Bay! This 4 bedroom 3.5 bath home plus large office or formal dining room has everything you could ever want and comes with a boat slip. Generous primary suite with spa bathroom and huge closet.-that is steel reinforced and could be safe room. The den room has also has an open bar with an ice maker. The configuration is perfect for entertaining. Other features include: *Top of the line appliances*designer light fixtures *Copper gutters and downspouts*quartz kitchen counter tops*primary bathroom marble counter tops* *walk in closets in every room * tons of storage space *wired for sound and security and a generator *tankless hot water heaters.* and a rare * 3 car garage is also a workshop * Gorgeous wood flooring too! Wonderful enclosed back porch with a grill. Summers Bay is located on the Ross Barnett Reservoir and is located next to the Yacht Club.
$1,399,000
116 Oakhurst Trail Ridgeland, MS 39157
- Type:
- Single Family
- Sq.Ft.:
- 5,587
- Status:
- Active
- Beds:
- 5
- Lot size:
- 0.7 Acres
- Year built:
- 2005
- Baths:
- 5.00
- MLS#:
- 4055630
- Subdivision:
- Bridgewater
ADDITIONAL INFORMATION
Distinctive Design! Built Like A Custom! Double Lots with Pastoral Landscape! Beautiful Outdoor Living Spaces! Pool House like No Other with Full Grilling Kitchen and Full Bath with Shower! Oversize Gunite Saltwater Pool! Upper End Amenities! Formal Dining Room! Living Room with Fireplace! Greatroom filled with French Doors overlooking the Pool Area! Heart Pine Floors! Solid Cypress Doors/Beams! Loaded Gourmet Kitchen w/Brick Floors & Granite Surfaces! Sunroom or Loggia Space! Computer Room! Spacious Downstairs Master Suite! 3 Bdr./3 Baths Up! Bonus Room! Home Office or could be 5th Bdr.! Butler's Pantry/Incredible Storage Pantry! Laundry Room opens to Outside Porch! Quality Craftmanship! Brick Courtyard! Covered Backporch! Gorgeous Gunite Pool! Secondary Drive! Iron Fencing! Oversize Garage and Generous Parking Spaces! Playground Equipment! Sprinkler System! Security System! Designer Finishes! Secondary Backporch! Bridgewater Neighborhood Amenities - Pool, Clubhouse, Tennis Courts, and Gated Entrance!
- Type:
- Single Family
- Sq.Ft.:
- 3,475
- Status:
- Active
- Beds:
- 4
- Lot size:
- 0.16 Acres
- Year built:
- 2008
- Baths:
- 4.00
- MLS#:
- 4051613
- Subdivision:
- Township Colony Park
ADDITIONAL INFORMATION
Welcome to Tuscany in The Township! This 4BR, 3.5 Bath home is ready for new owners. Hardwood floors and Peacock Pavers throughout the formal dining room, library and kitchen overlooking the living room/den area. Soaring 12 foot ceilings downstairs with builts-ins and bookcases amid French doors that open to two separate courtyards in the private, landscaped yard. In the chef's kitchen - brand new backsplash, counter tops, and vent hood and a wine cellar. Take the elevator upstairs to the spacious bedrooms with so much storage! Closet space and cabinets galore. Office (4th bedrooms) as well as a smaller office nook with desk space (downstairs). Outside, the larger back patio has a fireplace feature for fun entertaining, while the smaller has its own putting green! Two stairscases, generator and central vac included as well. All new paint throughout- exterior and interior! Monier concrete roof is hail-proof.Too many updated features to count in this ''like new,'' home.
Andrea D. Conner, License 22561, Xome Inc., License 21183, AndreaD.Conner@xome.com, 844-400-XOME (9663), 750 State Highway 121 Bypass, Suite 100, Lewisville, TX 75067

The data relating to real estate for sale on this web site comes in part from the IDX/RETS Program of MLS United, LLC. IDX/RETS real estate listings displayed which are held by other brokerage firms contain the name of the listing firm. The information being provided is for consumer's personal, non-commercial use and will not be used for any purpose other than to identify prospective properties consumers may be interested in purchasing. Information is deemed to be reliable but not guaranteed. Copyright 2021 MLS United, LLC. All rights reserved.
Ridgeland Real Estate
The median home value in Ridgeland, MS is $186,900. This is lower than the county median home value of $211,300. The national median home value is $219,700. The average price of homes sold in Ridgeland, MS is $186,900. Approximately 41.79% of Ridgeland homes are owned, compared to 49.05% rented, while 9.16% are vacant. Ridgeland real estate listings include condos, townhomes, and single family homes for sale. Commercial properties are also available. If you see a property you’re interested in, contact a Ridgeland real estate agent to arrange a tour today!
Ridgeland, Mississippi has a population of 24,312. Ridgeland is less family-centric than the surrounding county with 27.16% of the households containing married families with children. The county average for households married with children is 31.8%.
The median household income in Ridgeland, Mississippi is $54,833. The median household income for the surrounding county is $68,600 compared to the national median of $57,652. The median age of people living in Ridgeland is 34 years.
Ridgeland Weather
The average high temperature in July is 91.5 degrees, with an average low temperature in January of 36.8 degrees. The average rainfall is approximately 56.6 inches per year, with 0.8 inches of snow per year.
